1701 Glen Echo Rd, Nashville, Tennessee 37215
TN, Nashville-
Active Status
-
25 Dayz On Cribz Total Days
-
Residential Property Type
-
4 Beds Total Bedrooms
-
4 Baths Full + Half Bathrooms
-
3414 Total Sqft $322/sqft
-
2017 Year Built
-
Mortgage Wizard 3000 Advanced Breakdown
This stunning luxury home nestled in the heart of Green Hills is the perfect Nashville abode! Spanning over 3,400 square feet, with natural hardwood and tile flooring throughout, this house has plenty of space for the whole family with extra room for guests. There is generous guest parking available behind the home. You will appreciate the beautiful landscaping, fully maintained by the HOA, as you walk into this dream Nashville home! The spacious 2-car garage includes built-in cabinets & an epoxy floor that leads directly into a mud room.
The open main floor plan includes a versatile sitting room with tons of natural light, a spacious kitchen open to a dining area, & a large great room with a gas fireplace. This space is ideal for hosting and modern living. The walk-in pantry, sizeable island with a deep single basin sink, gas cooktop, abundant cabinet storage, and beautiful granite countertops make this the kitchen of your dreams! There is easy access to a shaded deck off the kitchen area that is perfect for grilling and casual gatherings. All four spacious bedrooms on the second level have private walk-in closets. The primary suite has a covered balcony, a massive closet with built-in shelving, a gorgeous bathroom with a double vanity, and a newly tiled shower. The fourth bedroom is easily convertible to a bonus room or a home office and comes with an ensuite full bathroom, private deck, & a wet bar. The large laundry room offers an oversized space & granite counter. This home is just a few minutes away from all of the restaurants and shopping on 12th Avenue South, multiple city parks, & Green Hills Mall! With quick access to major roads and interstate highways, you have a short and easy commute anywhere in the city – downtown, midtown, Brentwood, & everywhere in between! This house is zoned for Percy Priest Elementary School. Enjoy the sidewalks & proximity to green spaces & short walk short walk to the Green Hills Library, Lipscomb University, or local cafes!
- Property Type: Residential
- Listing Type: For Sale
- MLS #: 2970190
- Price: $1,099,000
- Half Bathrooms: 1
- Full Bathrooms: 3
- Square Footage: 3,414 Sqft
- Year Built: 2017
- Lot Area: 0.04 Acre
- Office Name: Aperture Global
- Agent Name: Alexander Brandau IV
- Property Sub Type: Horizontal Property Regime - Detached
- Roof: Asphalt
- Listing Status: Active
- Street Number: 1701
- Street: Glen Echo Rd
- City Nashville
- State TN
- Zipcode 37215
- County Davidson County, TN
- Subdivision Glen Echo Cottages
- Longitude: W87° 11' 47.6''
- Latitude: N36° 6' 27.6''
- Directions: From 1-440, take exit 3 onto Hillsboro Pike South; Left on Glen Echo Rd.
-
Heating System Central, Natural Gas
-
Cooling System Central Air, Electric
-
Basement None, Crawl Space
-
Fireplace Great Room
-
Patio Covered, Patio, Deck
-
Parking Garage Faces Rear
-
Utilities Electricity Available, Water Available, Natural Gas Available
-
Architectural Style Traditional
-
Exterior Features Balcony
-
Fireplaces Total 1
-
Flooring Wood, Tile
-
Interior Features Walk-In Closet(s), Wet Bar, Ceiling Fan(s)
-
Sewer Public Sewer
-
Cooktop
-
Dishwasher
-
Microwave
-
Refrigerator
-
Disposal
-
Built-In Electric Oven
- Elementary School: Percy Priest Elementary
- Middle School: John Trotwood Moore Middle
- High School: Hillsboro Comp High School
- Water Source: Public
- Attached Garage: Yes
- Building Size: 3,414 Sqft
- Construction Materials: Brick
- Foundation Details: Block
- Garage: 2 Spaces
- Levels: Two
- Lot Features: Level
- On Market Date: August 6th, 2025
- Previous Price: $1,099,000
- Stories: 2
- Association Fee: $135
- Association Fee Frequency: Monthly
- Association: Yes
- Annual Tax Amount: $6,701
- Mls Status: Active
- Originating System Name: RealTracs
- Special Listing Conditions: Standard
- Modification Timestamp: Aug 12th, 2025 @ 6:22am
- Status Change Timestamp: Aug 6th, 2025 @ 7:49pm

MLS Source Origin Disclaimer
The data relating to real estate for sale on this website appears in part through an MLS API system, a voluntary cooperative exchange of property listing data between licensed real estate brokerage firms in which Cribz participates, and is provided by local multiple listing services through a licensing agreement. The originating system name of the MLS provider is shown in the listing information on each listing page. Real estate listings held by brokerage firms other than Cribz contain detailed information about them, including the name of the listing brokers. All information is deemed reliable but not guaranteed and should be independently verified. All properties are subject to prior sale, change, or withdrawal. Neither listing broker(s) nor Cribz shall be responsible for any typographical errors, misinformation, or misprints and shall be held totally harmless.
IDX information is provided exclusively for consumers’ personal non-commercial use, may not be used for any purpose other than to identify prospective properties consumers may be interested in purchasing. The data is deemed reliable but is not guaranteed by MLS GRID, and the use of the MLS GRID Data may be subject to an end user license agreement prescribed by the Member Participant’s applicable MLS, if any, and as amended from time to time.
Based on information submitted to the MLS GRID. All data is obtained from various sources and may not have been verified by broker or MLS GRID. Supplied Open House Information is subject to change without notice. All information should be independently reviewed and verified for accuracy. Properties may or may not be listed by the office/agent presenting the information.
The Digital Millennium Copyright Act of 1998, 17 U.S.C. § 512 (the “DMCA”) provides recourse for copyright owners who believe that material appearing on the Internet infringes their rights under U.S. copyright law. If you believe in good faith that any content or material made available in connection with our website or services infringes your copyright, you (or your agent) may send us a notice requesting that the content or material be removed, or access to it blocked. Notices must be sent in writing by email to the contact page of this website.
The DMCA requires that your notice of alleged copyright infringement include the following information: (1) description of the copyrighted work that is the subject of claimed infringement; (2) description of the alleged infringing content and information sufficient to permit us to locate the content; (3) contact information for you, including your address, telephone number, and email address; (4) a statement by you that you have a good faith belief that the content in the manner complained of is not authorized by the copyright owner, or its agent, or by the operation of any law; (5) a statement by you, signed under penalty of perjury, that the information in the notification is accurate and that you have the authority to enforce the copyrights that are claimed to be infringed; and (6) a physical or electronic signature of the copyright owner or a person authorized to act on the copyright owner’s behalf. Failure to include all of the above information may result in the delay of the processing of your complaint.

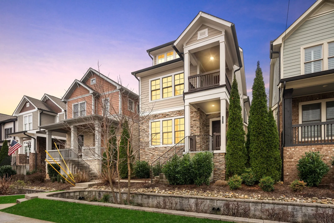
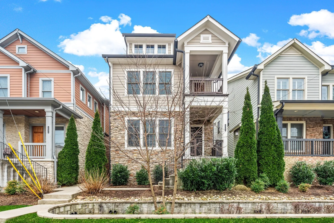
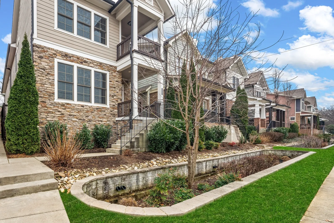
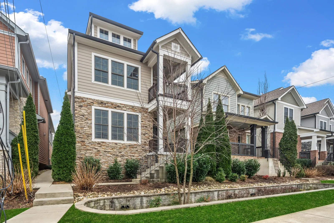
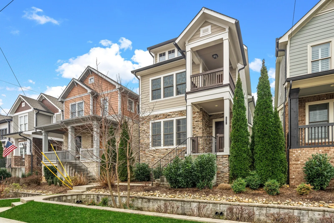
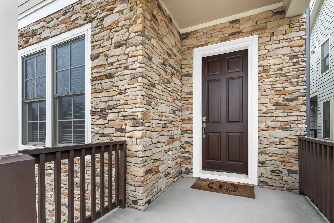
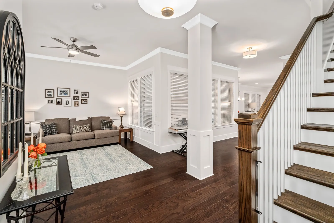
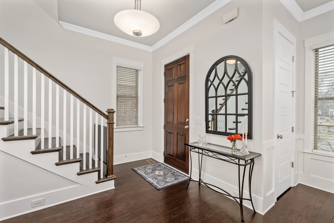
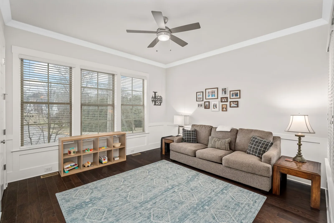
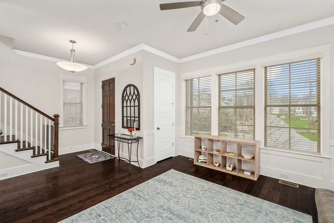

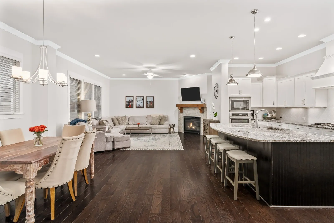
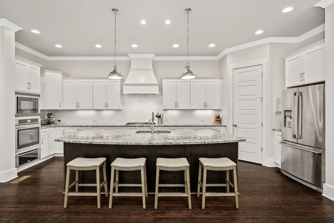
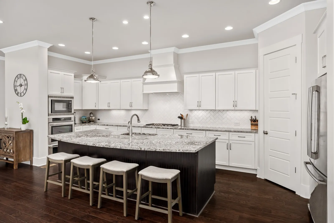
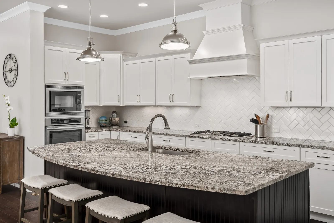
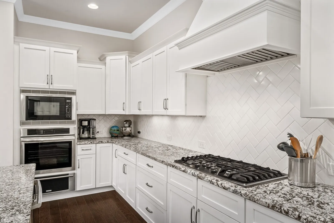
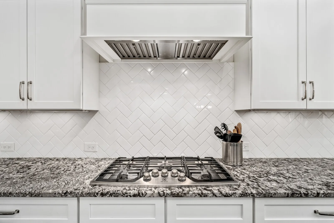
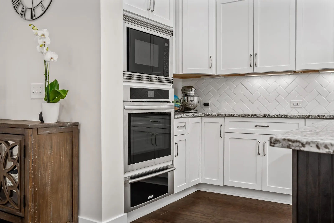

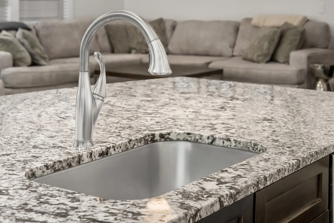

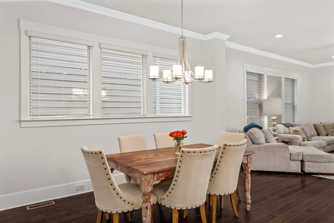
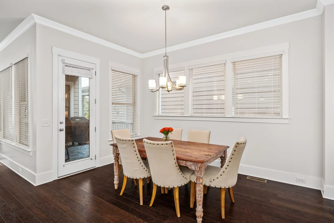

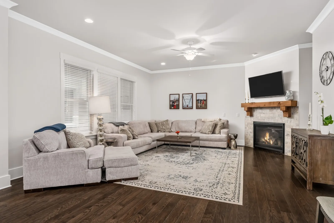
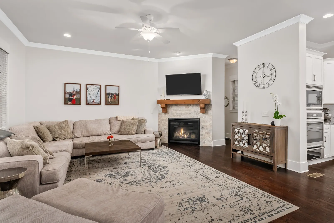
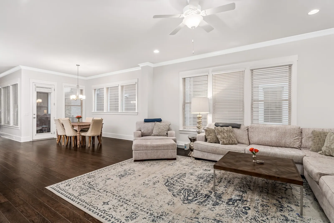
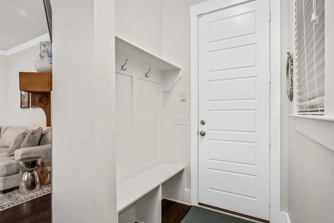
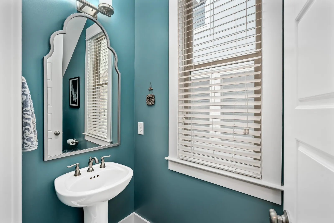
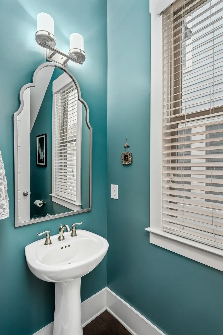
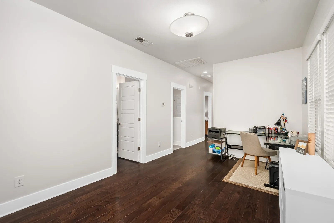

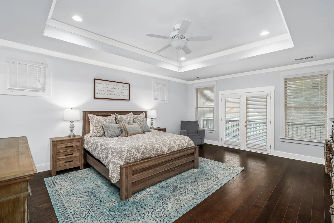
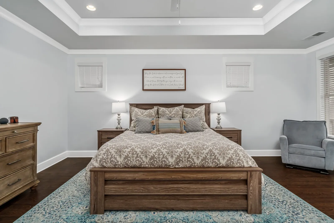
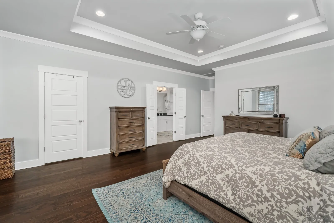
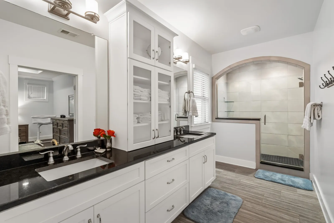
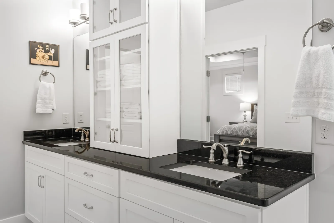
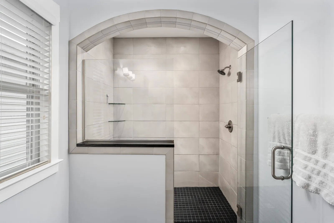
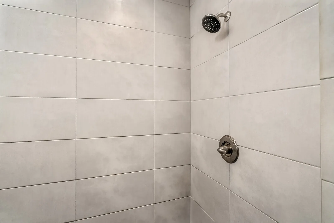
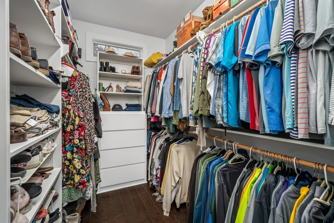
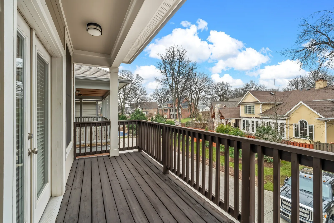

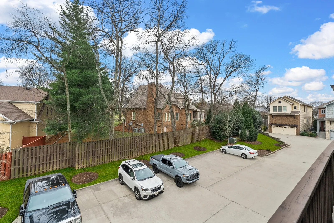
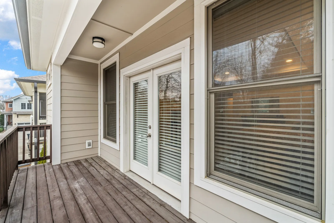
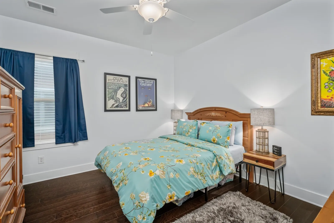
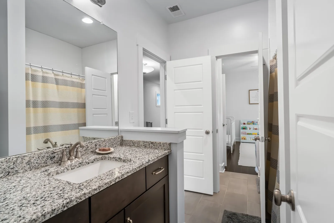
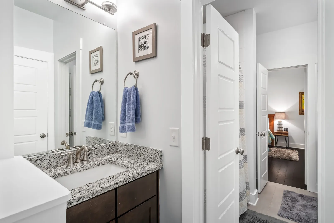
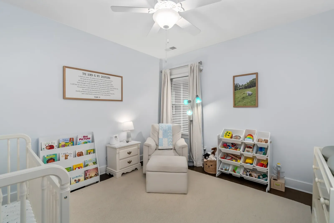
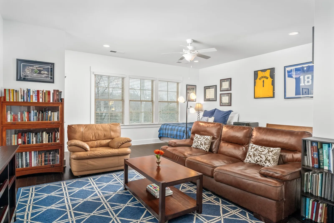
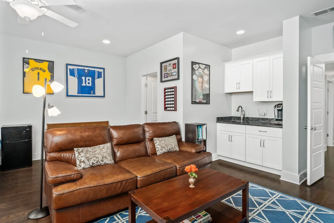
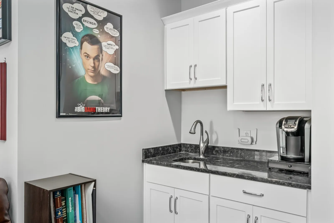
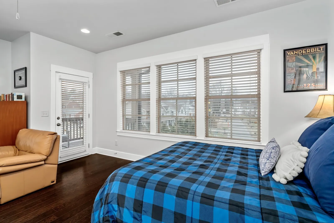
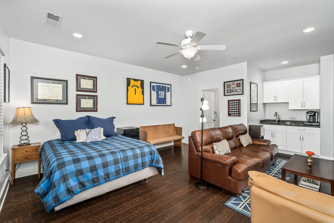
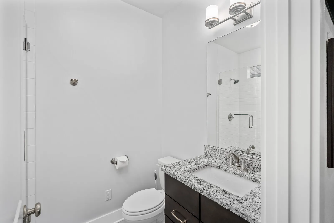
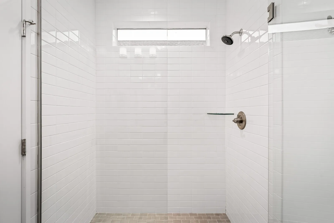
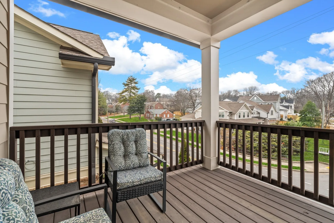
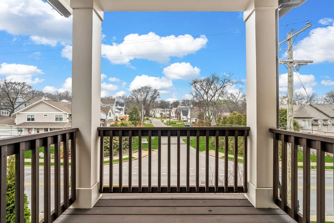
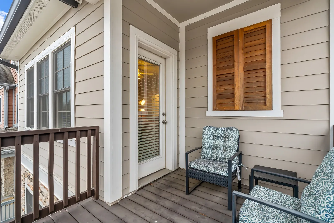
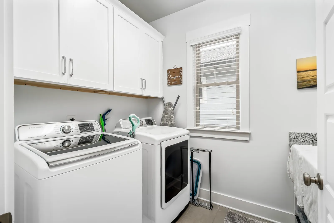
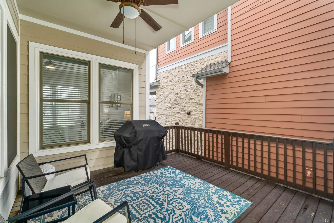
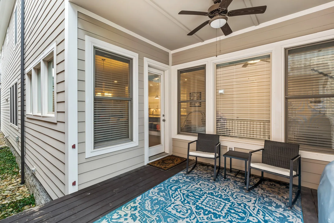
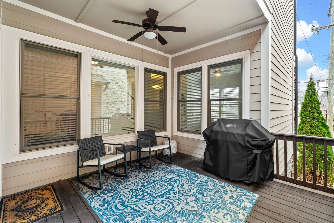
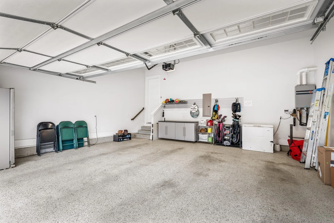
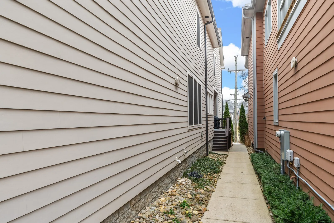
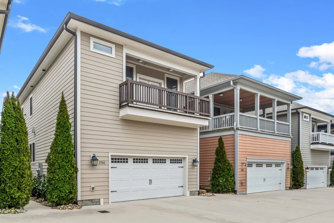
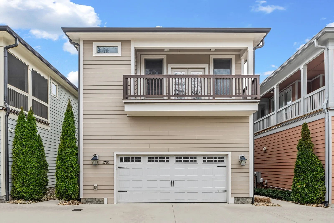
 Homeboy's Advice
Homeboy's Advice