5030 Maxwell Landing Dr, Nolensville, Tennessee 37135
TN, Nolensville-
Active Status
-
3 Dayz On Cribz Total Days
-
Residential Property Type
-
3 Beds Total Bedrooms
-
3 Baths Full + Half Bathrooms
-
2072 Total Sqft $278/sqft
-
2011 Year Built
-
Mortgage Wizard 3000 Advanced Breakdown
A rare find in Bent Creek—this charming 3-bedroom, 2.5-bath home with a bonus room offers just over 2,000 square feet. Located in the award-winning Williamson County School District, this home is a unique opportunity to enjoy Bent Creek living in a smaller, low-maintenance package.
The open-concept floor plan features a spacious kitchen with a large island, gas cooking, stainless steel appliances, and a water softener for everyday convenience. Upstairs, the primary suite provides a generous private retreat, while the versatile bonus room is perfect for a home office, playroom, or guest space.
Outside, enjoy a level, private backyard—easy to maintain yet ideal for relaxing or entertaining. Just a short walk to the community pool, playgrounds, and walking trails, you’ll have access to all the highly sought-after amenities that make Bent Creek one of Nolensville’s most desirable neighborhoods.
- Property Type: Residential
- Listing Type: For Sale
- MLS #: 2990002
- Price: $575,000
- Half Bathrooms: 1
- Full Bathrooms: 2
- Square Footage: 2,072 Sqft
- Year Built: 2011
- Lot Area: 0.16 Acre
- Office Name: Benchmark Realty, LLC
- Agent Name: Kelly Rasbury
- Property Sub Type: Single Family Residence
- Listing Status: Active
- Street Number: 5030
- Street: Maxwell Landing Dr
- City Nolensville
- State TN
- Zipcode 37135
- County Williamson County, TN
- Subdivision Bent Creek Sec 1 Ph 7
- Longitude: W87° 19' 20.3''
- Latitude: N35° 56' 48.8''
- Directions: Follow I-65 S to TN-253 E/Concord Rd in Brentwood. Take exit 71, Turn right onto Wilson Pike, Turn left onto Split Log Rd, Turn right to stay on Split Log Rd, Turn right onto Bent Creek Trace, Left on Jobe, Left on Maxwell Landing, Home on the left.
-
Heating System Central
-
Cooling System Central Air
-
Basement Crawl Space
-
Patio Covered, Patio, Porch, Deck
-
Parking Garage Faces Front
-
Utilities Water Available
-
Flooring Wood, Carpet, Tile, Vinyl
-
Interior Features Kitchen Island
-
Sewer Public Sewer
-
Dishwasher
-
Microwave
-
Refrigerator
-
Stainless Steel Appliance(s)
-
Gas Range
- Elementary School: Mill Creek Elementary School
- Middle School: Mill Creek Middle School
- High School: Nolensville High School
- Water Source: Public
- Association Amenities: Dog Park,Park,Playground,Pool,Sidewalks,Trail(s)
- Attached Garage: Yes
- Building Size: 2,072 Sqft
- Construction Materials: Brick
- Garage: 2 Spaces
- Levels: Two
- Lot Features: Level
- Lot Size Dimensions: 61 X 115
- On Market Date: September 5th, 2025
- Previous Price: $575,000
- Stories: 2
- Association Fee: $85
- Association Fee Frequency: Monthly
- Association Fee Includes: Trash
- Association: Yes
- Annual Tax Amount: $2,027
- Mls Status: Active
- Originating System Name: RealTracs
- Special Listing Conditions: Owner Agent
- Modification Timestamp: Sep 5th, 2025 @ 2:51pm
- Status Change Timestamp: Sep 5th, 2025 @ 2:42pm

MLS Source Origin Disclaimer
The data relating to real estate for sale on this website appears in part through an MLS API system, a voluntary cooperative exchange of property listing data between licensed real estate brokerage firms in which Cribz participates, and is provided by local multiple listing services through a licensing agreement. The originating system name of the MLS provider is shown in the listing information on each listing page. Real estate listings held by brokerage firms other than Cribz contain detailed information about them, including the name of the listing brokers. All information is deemed reliable but not guaranteed and should be independently verified. All properties are subject to prior sale, change, or withdrawal. Neither listing broker(s) nor Cribz shall be responsible for any typographical errors, misinformation, or misprints and shall be held totally harmless.
IDX information is provided exclusively for consumers’ personal non-commercial use, may not be used for any purpose other than to identify prospective properties consumers may be interested in purchasing. The data is deemed reliable but is not guaranteed by MLS GRID, and the use of the MLS GRID Data may be subject to an end user license agreement prescribed by the Member Participant’s applicable MLS, if any, and as amended from time to time.
Based on information submitted to the MLS GRID. All data is obtained from various sources and may not have been verified by broker or MLS GRID. Supplied Open House Information is subject to change without notice. All information should be independently reviewed and verified for accuracy. Properties may or may not be listed by the office/agent presenting the information.
The Digital Millennium Copyright Act of 1998, 17 U.S.C. § 512 (the “DMCA”) provides recourse for copyright owners who believe that material appearing on the Internet infringes their rights under U.S. copyright law. If you believe in good faith that any content or material made available in connection with our website or services infringes your copyright, you (or your agent) may send us a notice requesting that the content or material be removed, or access to it blocked. Notices must be sent in writing by email to the contact page of this website.
The DMCA requires that your notice of alleged copyright infringement include the following information: (1) description of the copyrighted work that is the subject of claimed infringement; (2) description of the alleged infringing content and information sufficient to permit us to locate the content; (3) contact information for you, including your address, telephone number, and email address; (4) a statement by you that you have a good faith belief that the content in the manner complained of is not authorized by the copyright owner, or its agent, or by the operation of any law; (5) a statement by you, signed under penalty of perjury, that the information in the notification is accurate and that you have the authority to enforce the copyrights that are claimed to be infringed; and (6) a physical or electronic signature of the copyright owner or a person authorized to act on the copyright owner’s behalf. Failure to include all of the above information may result in the delay of the processing of your complaint.

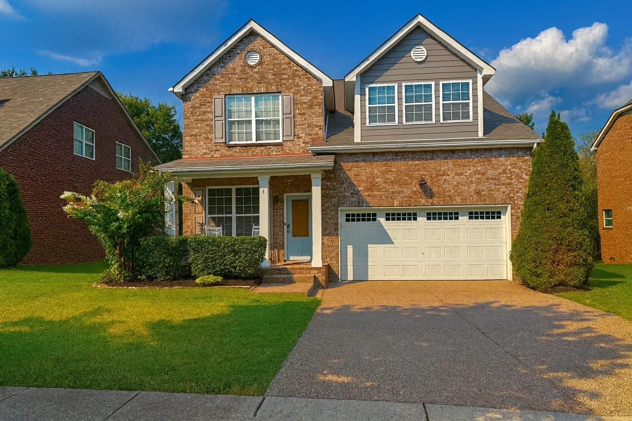
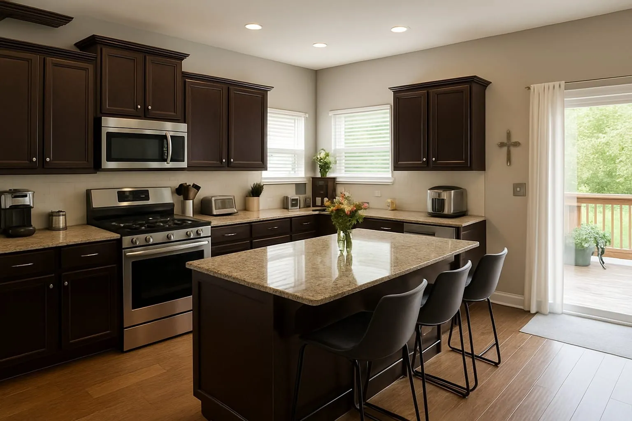
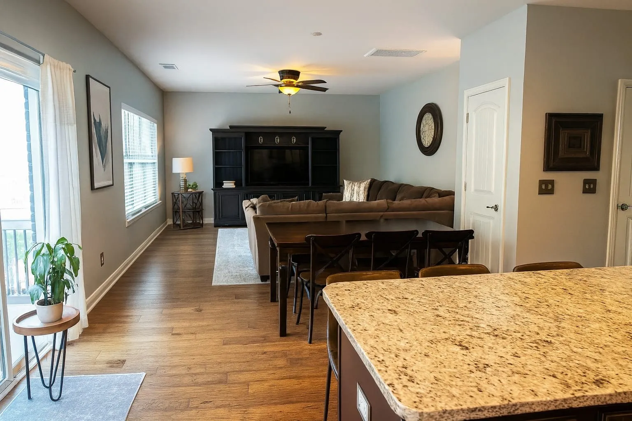
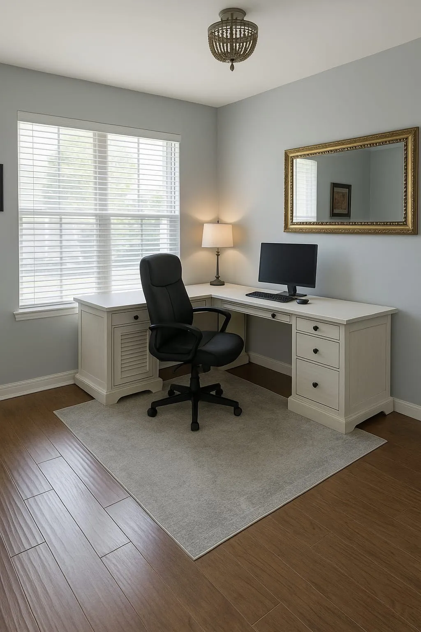
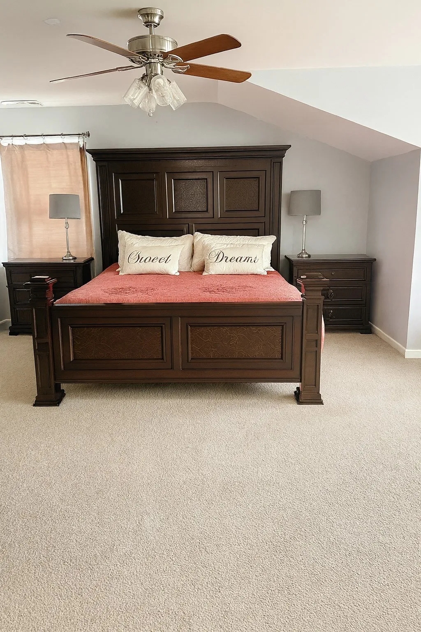
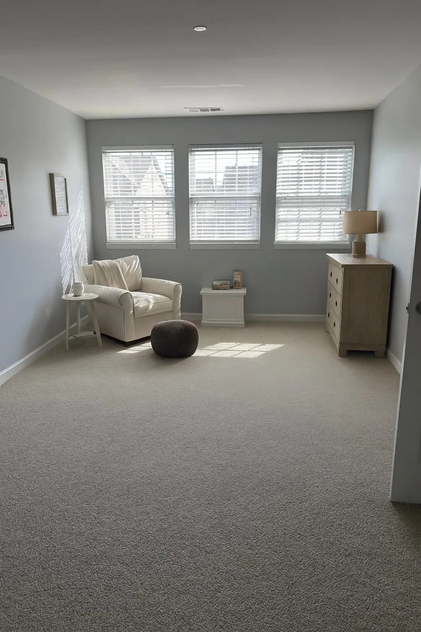
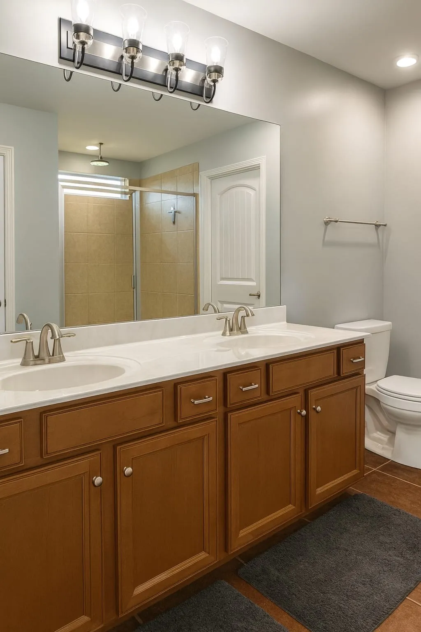
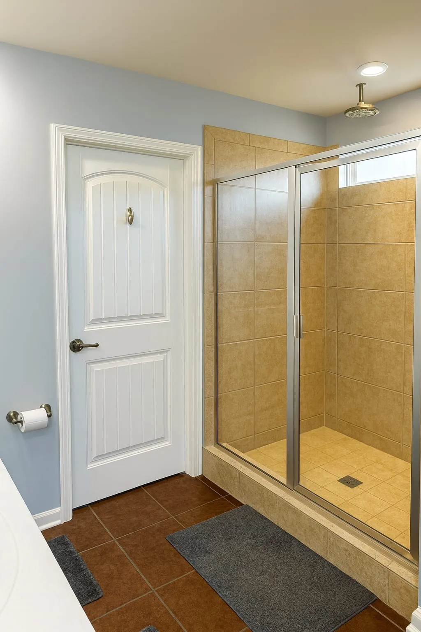
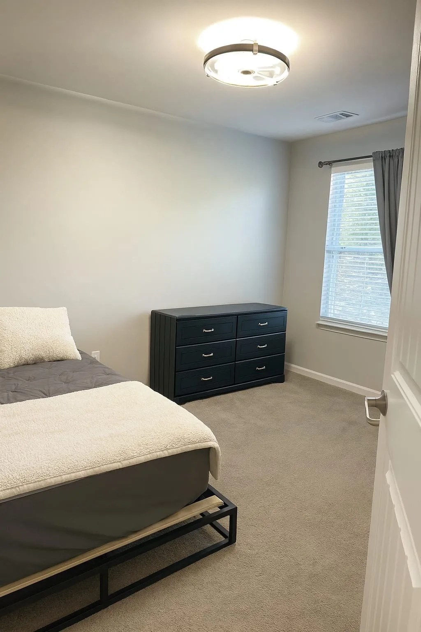
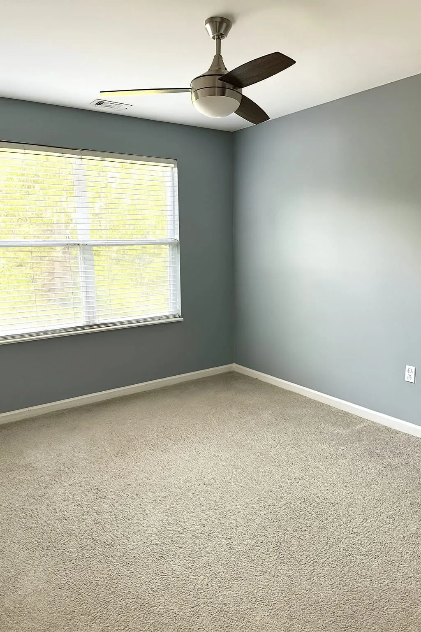
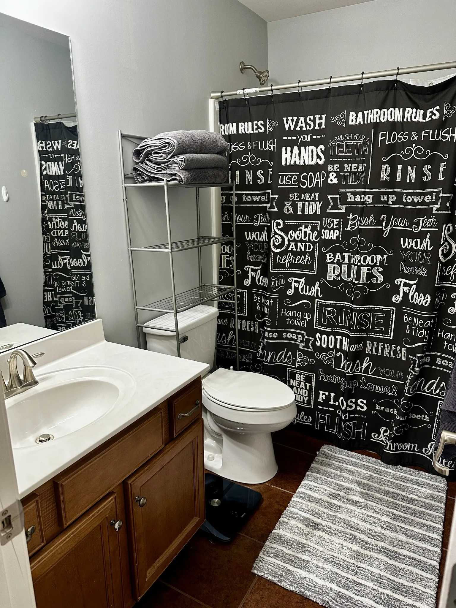
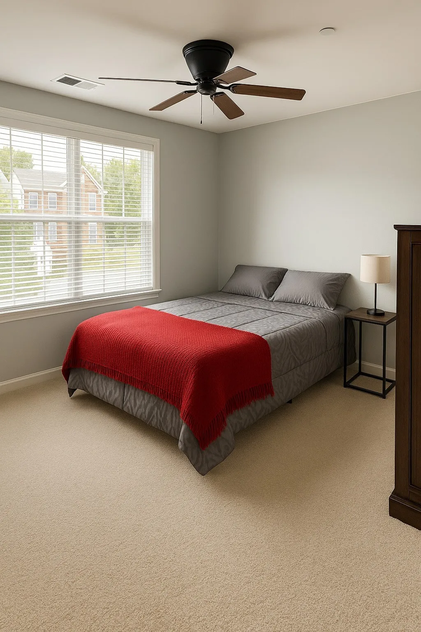

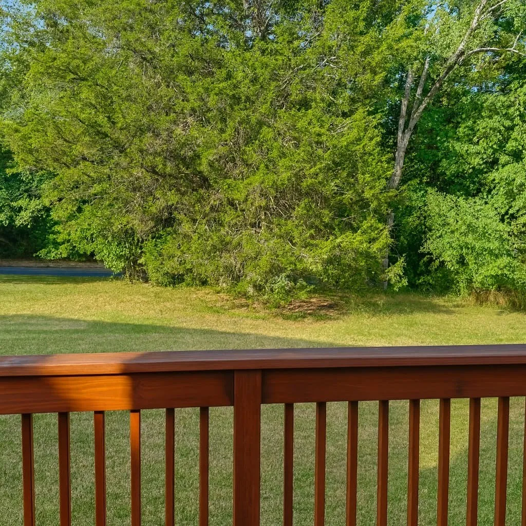
 Homeboy's Advice
Homeboy's Advice