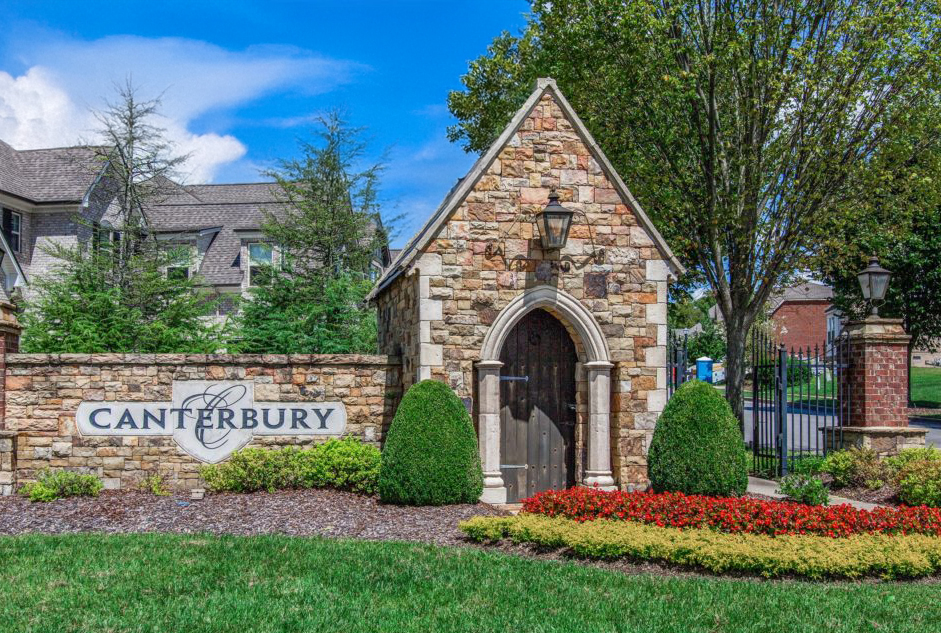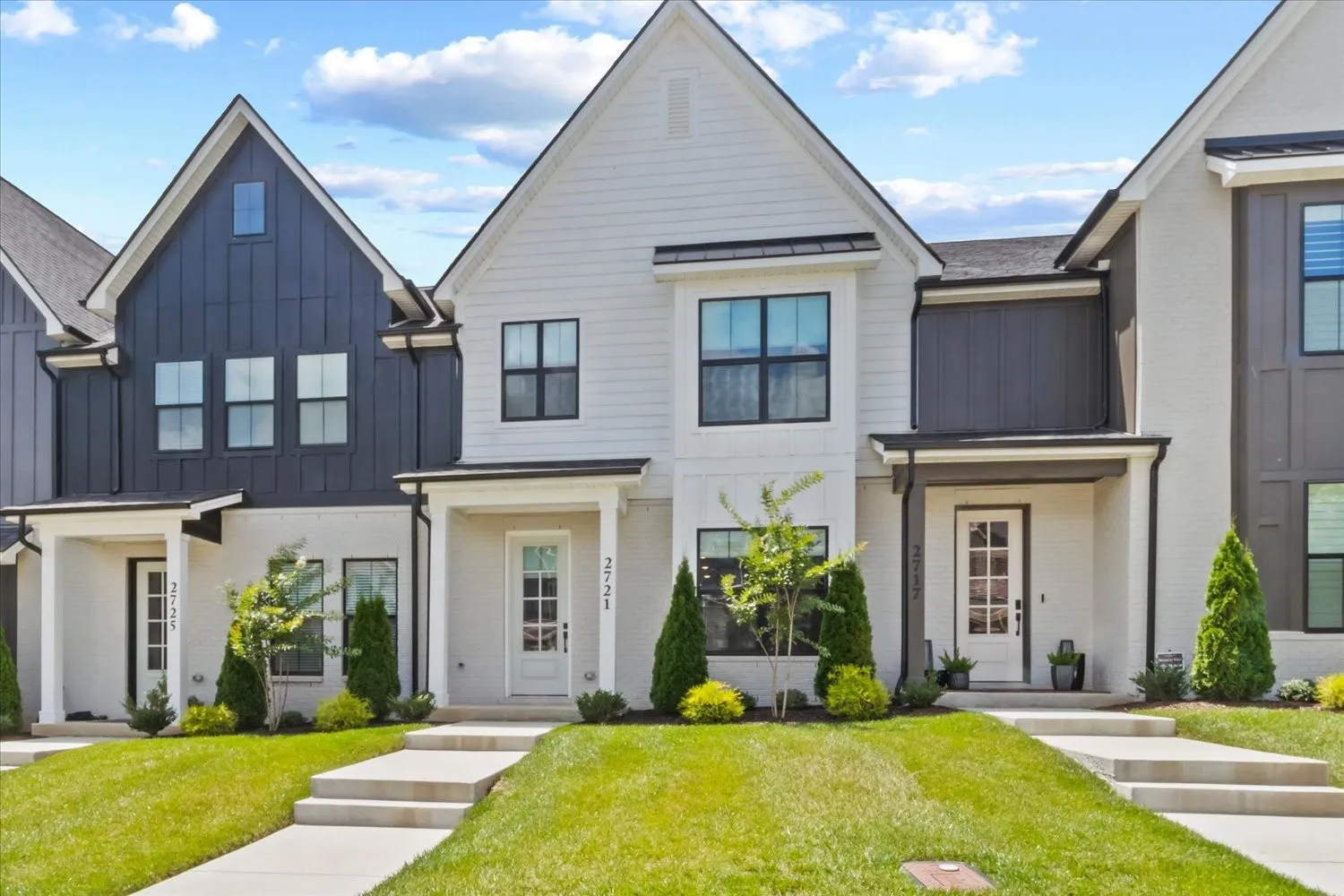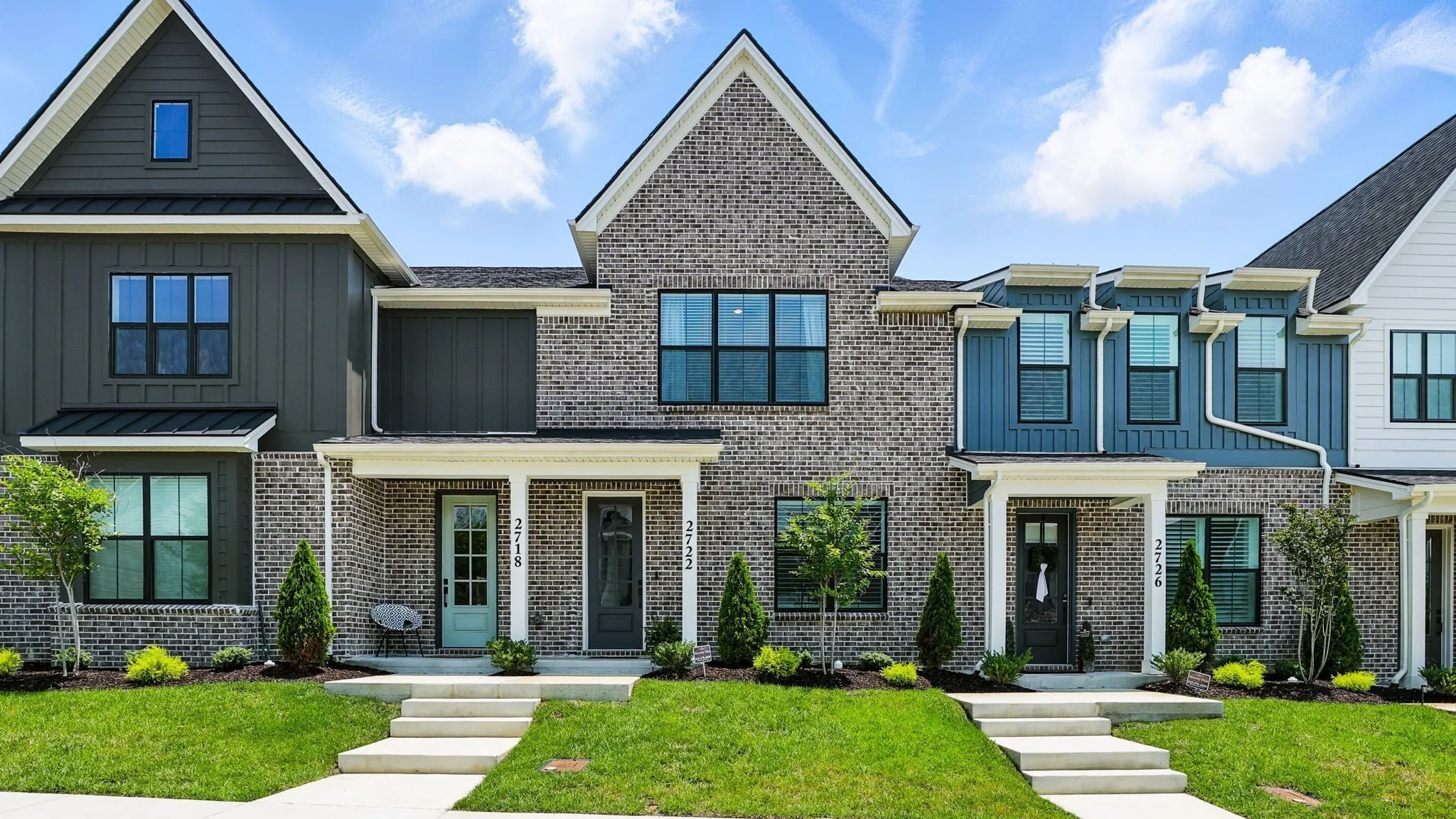Looking for a slice of suburban heaven with a side of Southern charm? Welcome to Fields of Canterbury, a gem of a neighborhood nestled in the heart of Thompsons Station, TN, in Williamson County. This vibrant community is where rolling hills meet modern living, offering a lifestyle that’s equal parts relaxed and refined. Whether you’re a family hunting for top-tier schools, a professional craving easy access to Nashville, or just someone dreaming of a place to call home with all the bells and whistles, Fields of Canterbury has got the goods. And to kick things off, take a virtual stroll through this lovely locale with the neighborhood tour video right at the top of this page. See for yourself why this spot is stealing hearts faster than a Tennessee two-step!
Why Fields of Canterbury is the Talk of Thompsons Station
Let’s paint the picture: Fields of Canterbury isn’t just a place to live—it’s a lifestyle upgrade. Tucked away in one of the fastest-growing towns in Williamson County, this neighborhood blends the tranquility of small-town vibes with the convenience of big-city proximity. Just a quick 30-minute drive from downtown Nashville, you’re close enough to catch a show at the Ryman Auditorium but far enough to escape the hustle when you need a breather.
What makes this community pop? For starters, it’s a family-friendly haven with amenities that’ll make your weekends feel like a staycation. Think two sparkling pools side by side (perfect for cannonball contests), playgrounds for the little ones, and sprawling park areas ideal for picnics or a leisurely dog walk. Safe sidewalks weave through the neighborhood, encouraging evening strolls or morning jogs with neighbors who’ll soon feel like old friends. And let’s not forget the cherry on top: zoning for top-rated Williamson County Schools, a major draw for families looking to plant roots.
But it’s not just about the perks within the community. Thompsons Station itself is a hidden treasure, often dubbed one of the coziest spots in Middle Tennessee. With easy access to I-65 and I-840, commuting is a breeze, and nearby shopping and dining options keep life convenient. Whether you’re grabbing a coffee at a local spot or hitting up bigger retail hubs just minutes away, everything you need is within reach.
Lifestyle Features That Steal the Show
Life in Fields of Canterbury is like living in a postcard with a modern twist. The neighborhood caters to a variety of tastes, whether you’re into hosting backyard barbecues or sipping sweet tea on a covered porch while the world rolls by. Homes here often come with thoughtful designs—think open floor plans, airy ceilings, and outdoor spaces that beg for lazy Sunday afternoons. It’s a place where you can entertain friends in style or just unwind after a long day with nothing but the sound of crickets as your soundtrack.
For the active crowd, the community’s amenities and proximity to local parks mean there’s always a way to get moving. Fancy a round of golf? Nearby courses await. Want to explore the outdoors? The rolling landscapes of Thompsons Station are perfect for hiking or biking. And if you’re more of a social butterfly, the neighborhood’s clubhouse and community events offer plenty of chances to mingle with fellow residents.
Let’s talk food and fun, too. Thompsons Station and nearby areas like Spring Hill are brimming with local eateries serving up everything from Southern comfort food to trendy bites. Plus, with Nashville just a hop away, you’ve got access to world-class entertainment, dining, and culture whenever the mood strikes. It’s the best of both worlds—quiet when you want it, lively when you don’t.
Price Trends: What to Expect in Fields of Canterbury
Now, let’s get down to the nitty-gritty: what’s the cost of calling this dreamy spot home? Fields of Canterbury offers a range of housing options, from stylish townhomes to spacious single-family residences, with prices that cater to a variety of budgets while reflecting the premium location. Based on the standout listings highlighted below, current market prices in this neighborhood span from the mid-$400,000s to just under $900,000, depending on size, style, and upgrades.
Townhomes, perfect for first-time buyers or those looking to downsize, start around $433,900 for a cozy yet modern 1,725-square-foot space with 3 bedrooms. On the higher end, larger single-family homes with upwards of 3,200 square feet and luxe features like vaulted ceilings or gourmet kitchens can reach up to $879,400. The sweet spot for many buyers seems to hover in the $550,000 to $870,000 range, offering a mix of newer builds and well-maintained properties with all the modern trimmings.
What’s driving these numbers? Williamson County’s reputation for excellent schools, low crime rates, and a booming real estate market plays a big role. Thompsons Station has seen steady growth, with demand for family-friendly communities like this one pushing values upward. Yet, compared to closer-in Nashville suburbs, Fields of Canterbury still offers a bit of a value play—more space for your dollar without sacrificing quality or location. Plus, with newer constructions (many built between 2015 and 2024) and seller incentives like rate buydowns or closing cost assistance popping up, there’s room to snag a deal if you act fast.
Spotlight on Standout Listings
Ready to see what’s on the market? Check out the home-tour video just above this section for a sneak peek at some of the stunning properties in Fields of Canterbury. Then, scroll down to explore the homes highlighted below for a closer look at what’s waiting for you in this sought-after community. Here are some handpicked listings that showcase the diversity and appeal of this neighborhood, each with its own flair and features to drool over.
- 2722 Bramblewood Ln – Priced at $559,000, this better-than-new townhome built in 2024 boasts 2,308 square feet of open living space. With quartz counters, a whole-home water filtration system, and a covered back porch backing up to trees, it’s a nature lover’s dream with modern perks. Plus, the seller’s tossing in a one-year home warranty and potential rate buydown assistance—talk about a sweet deal!
- 4021 Lioncrest Ln – For $868,000, this 3,266-square-foot beauty from 2021 is a showstopper. With 4 bedrooms, engineered floors, and a gourmet kitchen featuring white quartz countertops, it’s built for entertaining. The open, light-filled design makes every day feel like a celebration.
- 2724 Carena Terrace Ct – Listed at $874,900, this 2,843-square-foot home offers premium upgrades like vaulted ceilings and 5-inch hardwood flooring. Built in 2021, it includes a rare main-level layout with two bedrooms, each with private baths—perfect for guests or multi-generational living. A covered porch and enclosed storage under the deck add extra charm.
- 2085 Callaway Park Pl – At $879,400, this 3,219-square-foot stunner from 2015 screams elegance. Soaring ceilings, a primary suite with a double-oversized shower, and a fenced backyard with irrigation make it a standout. Bonus room? Check. Family-friendly vibes? Double check.
- 2564 Wellesley Square Dr – This $539,000 end-unit townhome offers 1,924 square feet of no-carpet style with hardwood floors and granite counters. Built in 2017, it’s got covered patios front and back, plus extra parking—ideal for those who love to host.
- 1444 Channing Dr – Coming in at $433,900, this 1,725-square-foot townhome from 2015 is a steal with fresh updates like new carpet and a private fenced yard. Seller concessions sweeten the pot, making it a fantastic entry point into the neighborhood.
- 2721 Bramblewood Ln – Priced at $568,000, this 2023 townhome with 2,330 square feet channels modern farmhouse vibes. A 10-foot kitchen island, wet bar, and designer fixtures elevate the space, while the HOA covers lawn care so you can kick back and relax.
These listings, among others, are just a taste of what Fields of Canterbury has to offer. From sleek townhomes for easy living to expansive family homes with all the upgrades, there’s something for every taste and budget. Scroll down to explore the full grid of homes and find your perfect match!
Community Highlights: What Residents Love Most
Beyond the beautiful homes, it’s the sense of community that truly sets Fields of Canterbury apart. Residents rave about the tight-knit feel—where neighbors wave hello and kids play together at the park. The HOA takes care of the heavy lifting, covering trash pickup, pool maintenance, and even exterior insurance in some cases, so you can focus on enjoying life rather than yard work.
The dual pools are a summer hotspot, while the playgrounds and park spaces keep kiddos entertained year-round. Sidewalks throughout the neighborhood make it easy to stay active or just chat with folks as you go about your day. And with the area’s low crime rates and family-centric atmosphere, it’s no wonder so many are flocking to call this place home.
Another big win? The location. Being just minutes from major highways means you’re never far from necessities or adventures. Pop over to Spring Hill for shopping at The Crossings, or head into Nashville for a night out. Local schools are a point of pride, consistently ranking among the best in the state, ensuring little ones get a top-notch education without a long commute.
Ready to Make Fields of Canterbury Your Home?
If Fields of Canterbury sounds like your kind of place (and let’s be honest, how could it not?), dive into the live listings grid at the bottom of this post to see all the incredible homes waiting for you. From cozy townhomes to sprawling family estates, there’s a perfect fit for every dreamer out there. Got questions or ready to tour in person? Reach out to a Cribz agent today to get the inside scoop and start your journey to calling this charming neighborhood home. Don’t wait—Thompsons Station’s hottest spot is calling your name!





 Homeboy's Advice
Homeboy's Advice