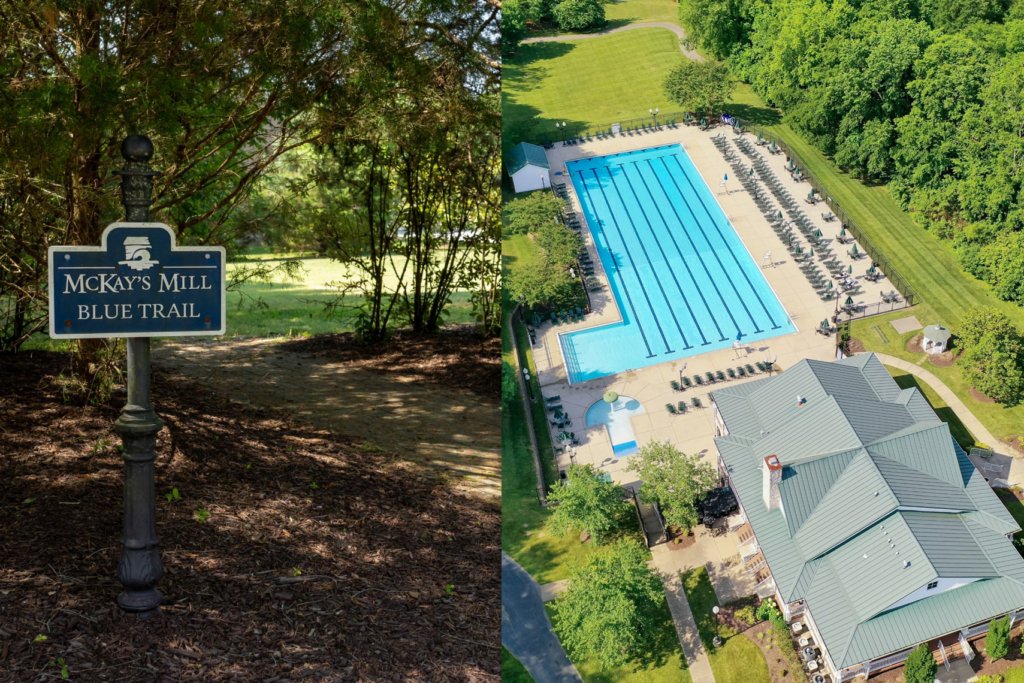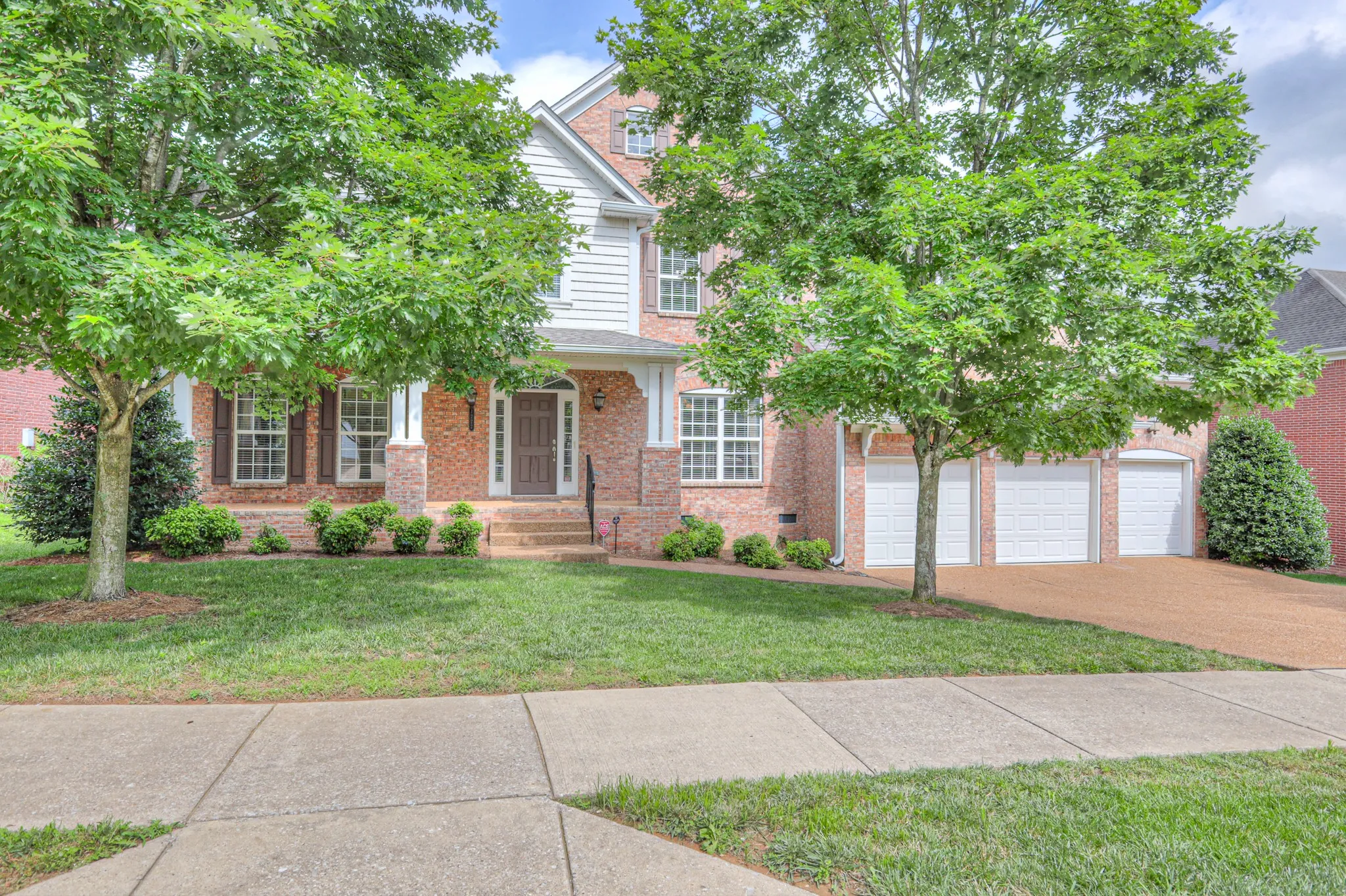Picture a place where tree-lined streets meet resort-style amenities, and every corner whispers charm with a side of convenience. That’s McKays Mill in Franklin, TN, a planned community that’s got families, professionals, and retirees buzzing with excitement. Nestled in the heart of Williamson County, this neighborhood isn’t just a spot on the map—it’s a lifestyle upgrade. And lucky for you, there’s a neighborhood tour video rolling right above this text to give you a front-row seat to all the magic. Get ready to see why this gem, just minutes from Cool Springs and Historic Downtown Franklin, is the talk of Tennessee real estate.
A Neighborhood That’s Got It All
McKays Mill isn’t your average subdivision. This is a master-planned haven with over 1,000 homes spread across various sections, each with its own vibe, from cozy townhomes to sprawling estate properties. What ties it all together? A serious commitment to community. Think Olympic-sized saltwater pools, a tricked-out clubhouse with a fitness center, tennis and basketball courts, playgrounds for the kiddos, and miles of walking trails weaving through scenic green spaces. Got a fishing rod? The fully stocked lake is calling your name.
But it’s not just about the perks at home. Location is everything, and McKays Mill nails it. You’re a hop away from I-65, making commutes to Nashville a breeze, and right next door to everyday essentials at the on-site Publix in the McKays Mill Town Centre. Craving a night out? Cool Springs’ dining and shopping scene is just around the corner, while the historic charm of Downtown Franklin offers boutique vibes and local festivals. Plus, families rave about the top-tier Williamson County Schools, making this spot a no-brainer for those with kiddos in tow.
Living the Dream: Lifestyle Highlights
Life in McKays Mill feels like a permanent staycation. Start your day with a jog along one of the three walking trails, or take the pup to nearby Liberty Park, just a 4-minute stroll from some sections, complete with baseball fields, a dog park, and a disc golf course. Weekend plans? Host a barbecue by the pool or catch a pickup game on the courts—there’s always something to do without leaving the neighborhood. And for those who love a tight-knit community, the annual events and social gatherings at the clubhouse are the perfect way to mingle with neighbors who quickly become friends.
The walkability here is next-level. Need a coffee or a quick bite? Stroll over to the town center for restaurants and shops without ever firing up the car. It’s the kind of place where you can ditch the daily grind and soak up the small-town feel of Franklin while still having big-city access. Whether you’re a young family, an empty nester, or a professional looking for balance, this neighborhood molds to your pace.
Price Trends: What’s the Market Saying?
Let’s talk numbers because, in real estate, they tell the story. Homes in McKays Mill cater to a wide range of budgets, with current listings spanning from around $457,500 for a chic condo to upwards of $1,529,900 for a luxury estate. The median price often hovers near $800,000-$1,000,000, reflecting the premium placed on this community’s amenities and location. Over the past few years, Franklin’s market has been hotter than a summer barbecue, with values climbing steadily thanks to high demand and limited inventory. McKays Mill, in particular, holds strong appeal due to its family-friendly rep and proximity to economic hubs like Cool Springs.
For buyers, this means competition can be fierce, especially for move-in-ready homes or properties with unique features like basement in-law suites or oversized decks. Days on market vary, with some listings—like a stunning remodel at 1221 Bonnhaven Dr—sitting at just 11 days, while others linger a bit longer as buyers weigh options. Sellers, on the other hand, are smiling with recent upgrades (think new roofs and HVACs) adding value and drawing eyes. It’s a sweet spot for investment or settling down, but you’ve got to act fast when the right home pops up.
Spotlight on Standout Listings
Ready to peek inside some of the hottest homes in McKays Mill? Before diving into the details, check out the home-tour video rolling just above this section for a virtual walk-through of a property that captures the neighborhood’s charm. Then, keep reading to get the scoop on a few handpicked listings that showcase what makes this community so irresistible. Scroll down to explore the full grid of homes we’ve highlighted at the bottom of this post.
- 1414 Bernard Way – Listed at $1,529,900, this 5,953 sq ft stunner in the Hadden Hall estate section is pure luxury. With 5 bedrooms, a theater room, and a soundproof basement in-law suite, it’s built for multigenerational living or epic entertaining. Backing to mature trees for privacy, plus a new roof in 2024, this one’s a showstopper you’ll see in the listings below.
- 1221 Bonnhaven Dr – Priced at $898,000, this 3,468 sq ft remodel boasts a gourmet kitchen with double islands and a 3-car garage. With 5 bedrooms and a light-filled layout, it’s perfect for hosting. Check out the full details in the grid below.
- 1033 Park Run Drive – At $457,500, this 1,352 sq ft condo offers affordability without skimping on style. Think granite counters, new stainless appliances, and scenic hill views. It’s a steal for first-time buyers or downsizers—take a closer look in the listings below.
- 1310 Liberty Pike – For $617,000, snag this 2,328 sq ft charmer with a privacy-fenced courtyard and updated kitchen. With 3 bedrooms and a prime spot near shopping, it’s move-in ready as you’ll see when you scroll down.
- 1407 Hanson Dr – This $1,075,000 gem spans 4,687 sq ft with 5 bedrooms and over $56,000 in upgrades, including a chef’s kitchen and spa-like primary bath. The deck and patio are wired for a hot tub—dreamy details await in the listings below.
These are just a taste of what’s on offer. From budget-friendly condos to sprawling family homes, McKays Mill has something for every wish list. The full lineup of listings at the bottom of this post will give you plenty to drool over.
Why Buy in McKays Mill Right Now?
Timing is everything, and McKays Mill is ripe for the picking. Franklin’s real estate market continues to attract buyers from across the country, drawn by the blend of Southern hospitality and modern growth. This neighborhood stands out for its all-in-one appeal—amenities that rival a country club, a location that cuts commute stress, and homes that range from practical to palatial. Whether you’re eyeing a starter home or a forever estate, the diversity of properties means there’s a fit for every budget and lifestyle.
Plus, the community’s investment in upkeep and upgrades (think new roofs, fresh paint, and modern kitchens in many listings) means you’re often stepping into a turnkey situation. And with Franklin’s growth showing no signs of slowing, snapping up a spot here could be a savvy move for future value. The vibe? Laid-back yet lively. The schools? Top-notch. The access? Unbeatable. It’s no wonder homes here don’t linger long.
Let’s Make McKays Mill Your Home
Feeling the pull of McKays Mill yet? This Franklin favorite is more than just a neighborhood—it’s where life happens in full color. Dive into the complete grid of standout listings below to find your dream home, from cozy condos to estate-level luxury. Got questions or ready to tour in person? Reach out to a Cribz agent today to lock in your slice of this Tennessee treasure. Don’t wait—homes this good don’t stick around for long!




 Homeboy's Advice
Homeboy's Advice