2111 Coble Meadows Dr, Lewisburg, Tennessee 37091
TN, Lewisburg-
Closed Status
-
614 Days Off Market Sorry Charlie 🙁
-
Residential Property Type
-
3 Beds Total Bedrooms
-
3 Baths Full + Half Bathrooms
-
2359 Total Sqft $233/sqft
-
1.66 Acres Lot/Land Size
-
2018 Year Built
-
Mortgage Wizard 3000 Advanced Breakdown
Immaculate and quality full brick beauty! Highly desirable small establish neighborhood with spacious yards! Lovely 1.66 acre level lot with privacy, fruit trees, and backs up to a wooded area! Built December 2018, 2359 sqft modern open floor plan, 3BRS/2.5 Baths, high ceilings, lovely fixtures, granite with loads of cabinets/coutertops/bar-area/tile backsplash/NEW digital microwave, large14x17 primary bedroom and lovely big bath w/his/her vanities, tile shower/floor, 8×9 walk-in closet plus a 3×4 closet, New walk-in pantry w/wood shelving, big utility,17×22 family room, and separate dining room. Stairs in the hall lead to the 406sqft bonus room/office/exercise room/office/4th BR. Wait until you see the covered back porch and added over-sized back patio!! Great for family and entertaining. Double garage with built in shelves, closet, and walk-out side door. NO HOA! Quiet location with easy access in any direction! This is fine living and move in ready!
- Property Type: Residential
- Listing Type: For Sale
- MLS #: 2638658
- Price: $549,000
- Half Bathrooms: 1
- Full Bathrooms: 2
- Square Footage: 2,359 Sqft
- Year Built: 2018
- Lot Area: 1.66 Acre
- Office Name: Keller Williams Russell Realty & Auction
- Agent Name: Marsha Coble
- Property Sub Type: Single Family Residence
- Roof: Shingle
- Listing Status: Closed
- Street Number: 2111
- Street: Coble Meadows Dr
- City Lewisburg
- State TN
- Zipcode 37091
- County Marshall County, TN
- Subdivision Coble Meadows Sub Sec 2
- Longitude: W87° 12' 58.1''
- Latitude: N35° 30' 40.7''
- Directions: I-65 Exit 37, East, L Hwy 431, R Snell, L Word, R Double Bridges, L into Coble Meadows; Verona Caney N 3mi, L Double Bridges, R Coble Meadows; I-65, Exit 46, E to Hwy 431, R 5-6 mi, L Double Bridges, 2-3 mi, L Coble Meadows, 2nd house on right
-
Heating System Heat Pump, Central
-
Cooling System Central Air, Electric
-
Basement Crawl Space
-
Fence Partial
-
Patio Patio, Covered Porch
-
Parking Attached - Side
-
Utilities Electricity Available, Water Available
-
Architectural Style Traditional
-
Flooring Tile, Finished Wood
-
Interior Features Walk-In Closet(s), High Ceilings, Kitchen Island, Pantry, High Speed Internet, Ceiling Fan(s)
-
Laundry Features Electric Dryer Hookup, Washer Hookup
-
Sewer Septic Tank
-
Dishwasher
-
Microwave
- Elementary School: Marshall-Oak Grove-Westhills ELem.
- Middle School: Lewisburg Middle School
- High School: Marshall Co High School
- Water Source: Public
- Building Size: 2,359 Sqft
- Construction Materials: Brick
- Garage: 2 Spaces
- Levels: Two
- Lot Features: Cleared, Level
- On Market Date: April 3rd, 2024
- Previous Price: $549,000
- Stories: 1.5
- Annual Tax Amount: $2,064
- Mls Status: Closed
- Originating System Name: RealTracs
- Special Listing Conditions: Standard
- Modification Timestamp: Jun 3rd, 2024 @ 3:20pm
- Status Change Timestamp: May 31st, 2024 @ 7:51pm

MLS Source Origin Disclaimer
The data relating to real estate for sale on this website appears in part through an MLS API system, a voluntary cooperative exchange of property listing data between licensed real estate brokerage firms in which Cribz participates, and is provided by local multiple listing services through a licensing agreement. The originating system name of the MLS provider is shown in the listing information on each listing page. Real estate listings held by brokerage firms other than Cribz contain detailed information about them, including the name of the listing brokers. All information is deemed reliable but not guaranteed and should be independently verified. All properties are subject to prior sale, change, or withdrawal. Neither listing broker(s) nor Cribz shall be responsible for any typographical errors, misinformation, or misprints and shall be held totally harmless.
IDX information is provided exclusively for consumers’ personal non-commercial use, may not be used for any purpose other than to identify prospective properties consumers may be interested in purchasing. The data is deemed reliable but is not guaranteed by MLS GRID, and the use of the MLS GRID Data may be subject to an end user license agreement prescribed by the Member Participant’s applicable MLS, if any, and as amended from time to time.
Based on information submitted to the MLS GRID. All data is obtained from various sources and may not have been verified by broker or MLS GRID. Supplied Open House Information is subject to change without notice. All information should be independently reviewed and verified for accuracy. Properties may or may not be listed by the office/agent presenting the information.
The Digital Millennium Copyright Act of 1998, 17 U.S.C. § 512 (the “DMCA”) provides recourse for copyright owners who believe that material appearing on the Internet infringes their rights under U.S. copyright law. If you believe in good faith that any content or material made available in connection with our website or services infringes your copyright, you (or your agent) may send us a notice requesting that the content or material be removed, or access to it blocked. Notices must be sent in writing by email to the contact page of this website.
The DMCA requires that your notice of alleged copyright infringement include the following information: (1) description of the copyrighted work that is the subject of claimed infringement; (2) description of the alleged infringing content and information sufficient to permit us to locate the content; (3) contact information for you, including your address, telephone number, and email address; (4) a statement by you that you have a good faith belief that the content in the manner complained of is not authorized by the copyright owner, or its agent, or by the operation of any law; (5) a statement by you, signed under penalty of perjury, that the information in the notification is accurate and that you have the authority to enforce the copyrights that are claimed to be infringed; and (6) a physical or electronic signature of the copyright owner or a person authorized to act on the copyright owner’s behalf. Failure to include all of the above information may result in the delay of the processing of your complaint.

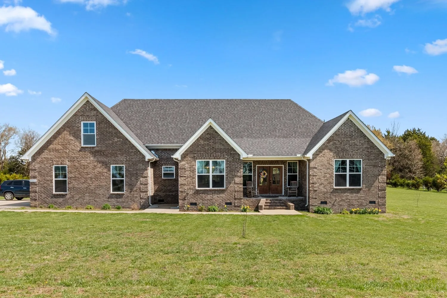
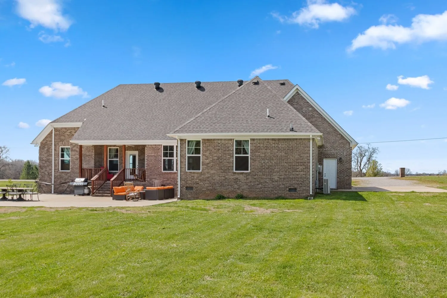
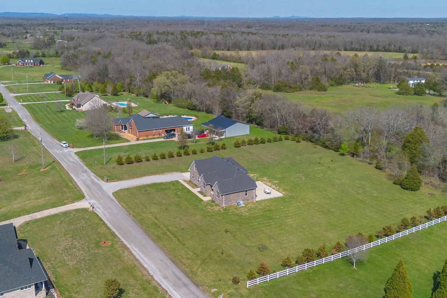
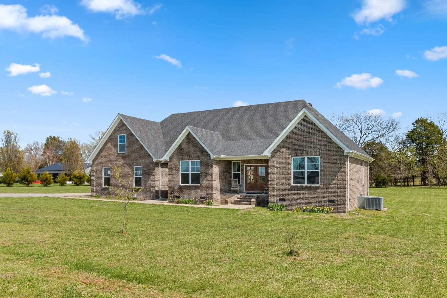
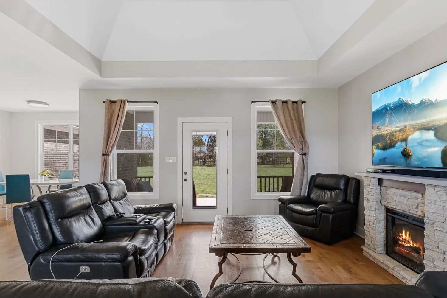

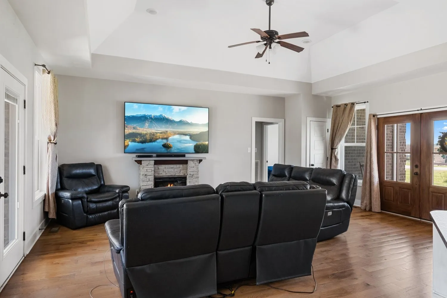

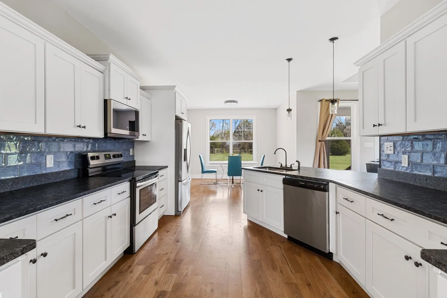
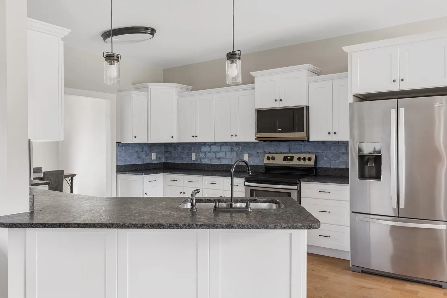
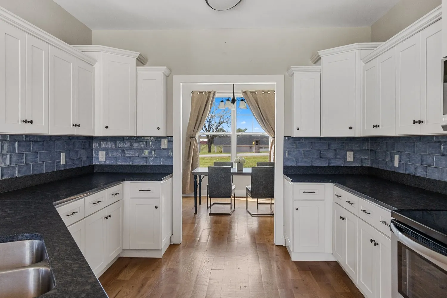

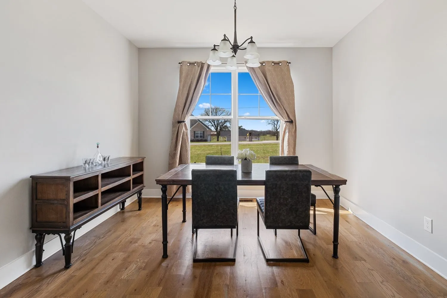
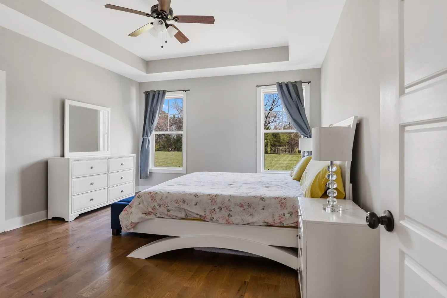
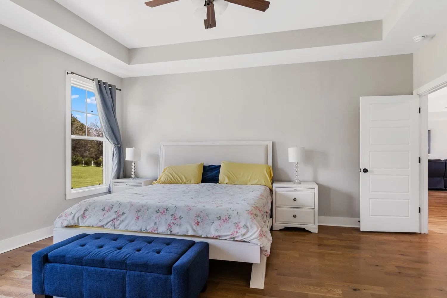
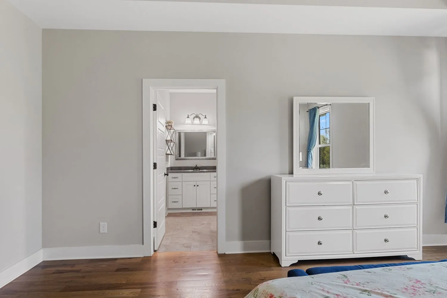
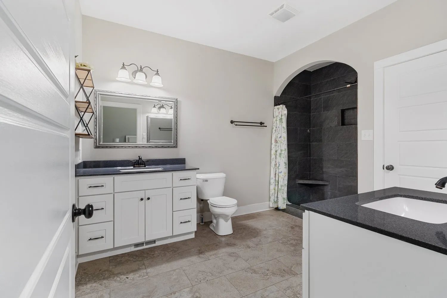

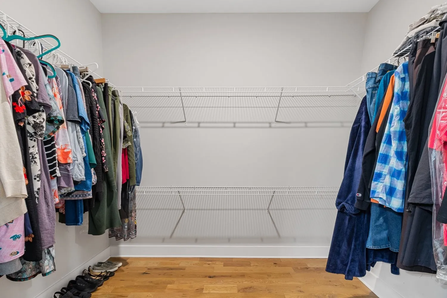
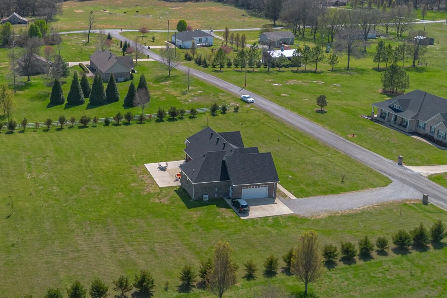
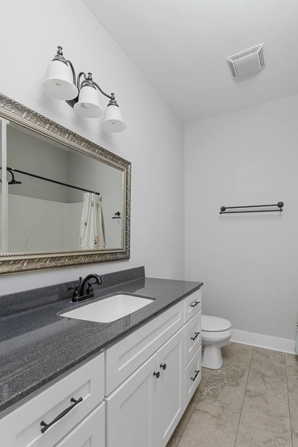
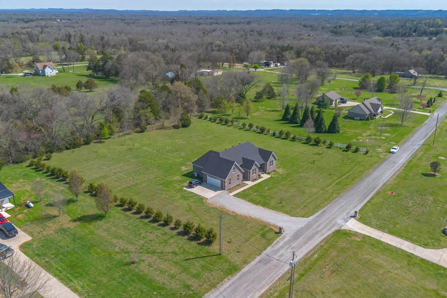

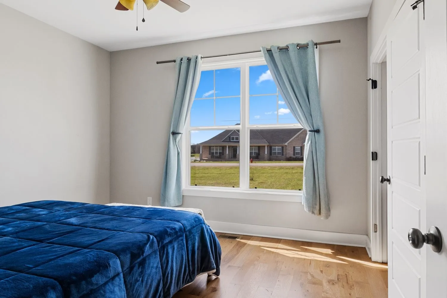

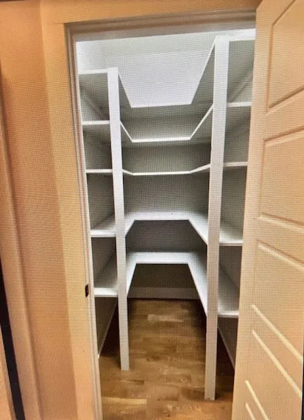
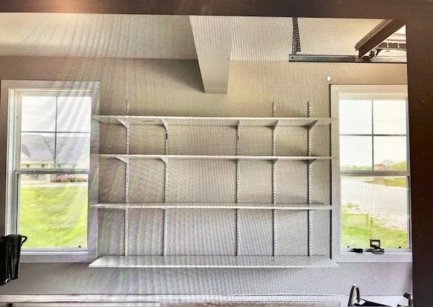
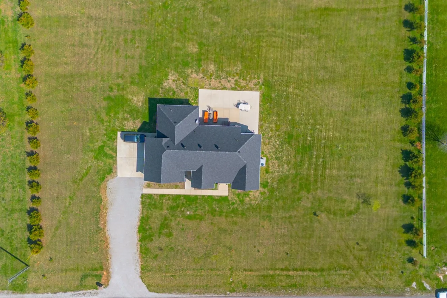
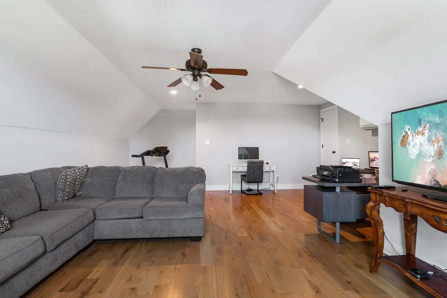
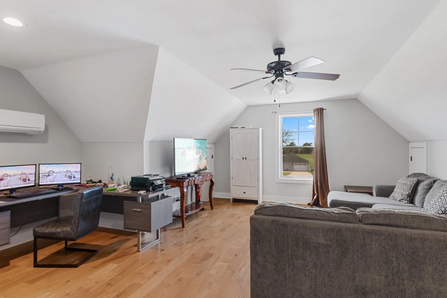

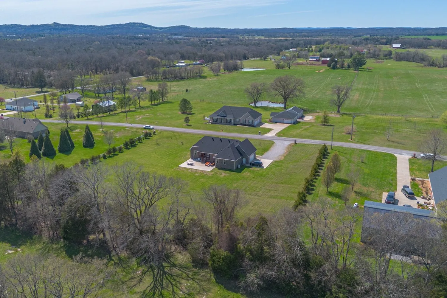
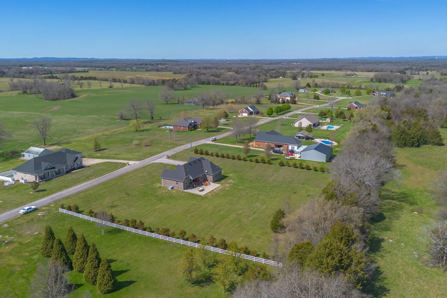


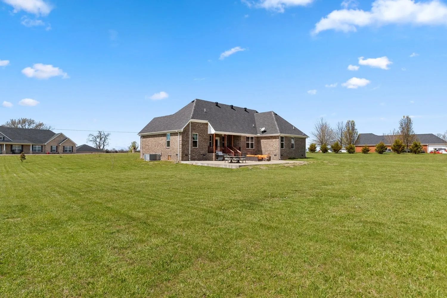
 Homeboy's Advice
Homeboy's Advice