1235 Honey Lane, Estill Springs, Tennessee 37330
TN, Estill Springs-
Closed Status
-
740 Days Off Market Sorry Charlie 🙁
-
Residential Property Type
-
3 Beds Total Bedrooms
-
2 Baths Full + Half Bathrooms
-
1223 Total Sqft $192/sqft
-
1.53 Acres Lot/Land Size
-
2023 Year Built
-
Mortgage Wizard 3000 Advanced Breakdown
New home on beautiful large lots near Tim’s Ford Lake! This lot is 1.53 acres. New 3 Bedroom, 2 Baths home with 1223 sq. ft., no carpet, luxury vinyl in living areas, bedrooms tile in wet areas, kitchen with custom cabinets, stainless steel stove, DW, microwave, Den with vaulted ceiling & ceiling fan, master bedroom with trey ceiling, walk in closet and full bath, home is all electric, patio, gravel driveway, lots of recessed lighting, taxes to be determined with complete, approx, there will be some deed restrictions. no commercial business, no junk cars, no mobile homes, no commercial kennels and no roosters.
- Property Type: Residential
- Listing Type: For Sale
- MLS #: 2553718
- Price: $234,900
- Full Bathrooms: 2
- Square Footage: 1,223 Sqft
- Year Built: 2023
- Lot Area: 1.53 Acre
- Office Name: eXp Realty
- Agent Name: Sheila Campbell
- New Construction: Yes
- Property Sub Type: Single Family Residence
- Listing Status: Closed
- Street Number: 1235
- Street: Honey Lane
- City Estill Springs
- State TN
- Zipcode 37330
- County Franklin County, TN
- Subdivision none
- Longitude: W87° 50' 7.5''
- Latitude: N35° 15' 58.6''
- Directions: Go out W Carroll ST, turn left onto Westside DR, go 7.2 miles turn left onto Honey Lane, at curve stay left on Honey lane, homes are on the left
-
Heating System Central
-
Cooling System Central Air
-
Basement Crawl Space
-
Patio Patio, Covered Porch
-
Parking Gravel
-
Utilities Water Available
-
Architectural Style Ranch
-
Flooring Laminate, Tile
-
Interior Features Primary Bedroom Main Floor, Ceiling Fan(s)
-
Sewer Septic Tank
-
Dishwasher
-
Microwave
- Elementary School: Rock Creek Elementary
- Middle School: North Middle School
- High School: Franklin Co High School
- Water Source: Public
- Building Size: 1,223 Sqft
- Construction Materials: Vinyl Siding
- Levels: One
- Lot Features: Sloped
- Lot Size Dimensions: 1.53
- On Market Date: July 28th, 2023
- Previous Price: $249,900
- Stories: 1
- Annual Tax Amount: $1
- Co List Agent Full Name: Daryl Welch
- Co List Office Name: Harton Realty Company
- Mls Status: Closed
- Originating System Name: RealTracs
- Special Listing Conditions: Standard
- Modification Timestamp: Jul 29th, 2024 @ 3:33pm
- Status Change Timestamp: Jan 26th, 2024 @ 8:47pm

MLS Source Origin Disclaimer
The data relating to real estate for sale on this website appears in part through an MLS API system, a voluntary cooperative exchange of property listing data between licensed real estate brokerage firms in which Cribz participates, and is provided by local multiple listing services through a licensing agreement. The originating system name of the MLS provider is shown in the listing information on each listing page. Real estate listings held by brokerage firms other than Cribz contain detailed information about them, including the name of the listing brokers. All information is deemed reliable but not guaranteed and should be independently verified. All properties are subject to prior sale, change, or withdrawal. Neither listing broker(s) nor Cribz shall be responsible for any typographical errors, misinformation, or misprints and shall be held totally harmless.
IDX information is provided exclusively for consumers’ personal non-commercial use, may not be used for any purpose other than to identify prospective properties consumers may be interested in purchasing. The data is deemed reliable but is not guaranteed by MLS GRID, and the use of the MLS GRID Data may be subject to an end user license agreement prescribed by the Member Participant’s applicable MLS, if any, and as amended from time to time.
Based on information submitted to the MLS GRID. All data is obtained from various sources and may not have been verified by broker or MLS GRID. Supplied Open House Information is subject to change without notice. All information should be independently reviewed and verified for accuracy. Properties may or may not be listed by the office/agent presenting the information.
The Digital Millennium Copyright Act of 1998, 17 U.S.C. § 512 (the “DMCA”) provides recourse for copyright owners who believe that material appearing on the Internet infringes their rights under U.S. copyright law. If you believe in good faith that any content or material made available in connection with our website or services infringes your copyright, you (or your agent) may send us a notice requesting that the content or material be removed, or access to it blocked. Notices must be sent in writing by email to the contact page of this website.
The DMCA requires that your notice of alleged copyright infringement include the following information: (1) description of the copyrighted work that is the subject of claimed infringement; (2) description of the alleged infringing content and information sufficient to permit us to locate the content; (3) contact information for you, including your address, telephone number, and email address; (4) a statement by you that you have a good faith belief that the content in the manner complained of is not authorized by the copyright owner, or its agent, or by the operation of any law; (5) a statement by you, signed under penalty of perjury, that the information in the notification is accurate and that you have the authority to enforce the copyrights that are claimed to be infringed; and (6) a physical or electronic signature of the copyright owner or a person authorized to act on the copyright owner’s behalf. Failure to include all of the above information may result in the delay of the processing of your complaint.

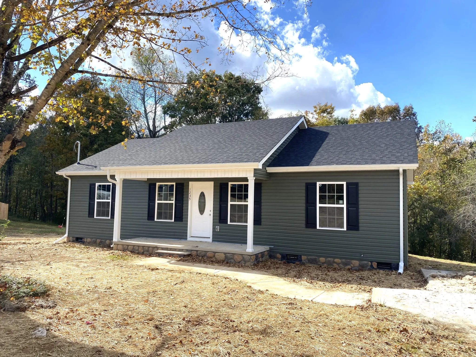
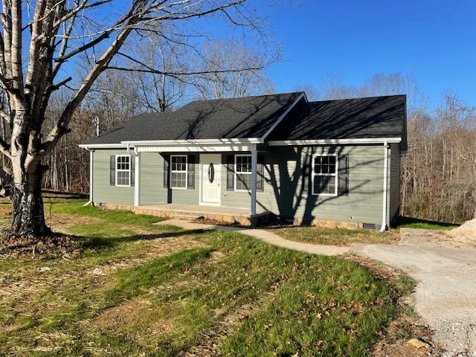
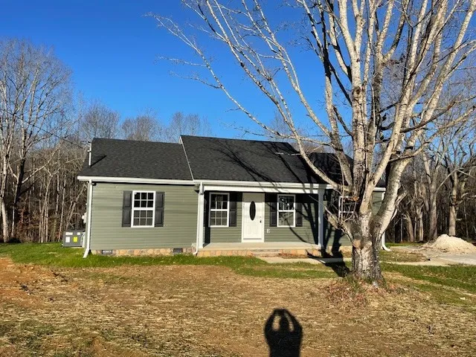
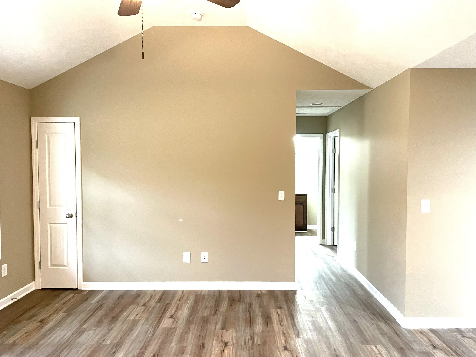
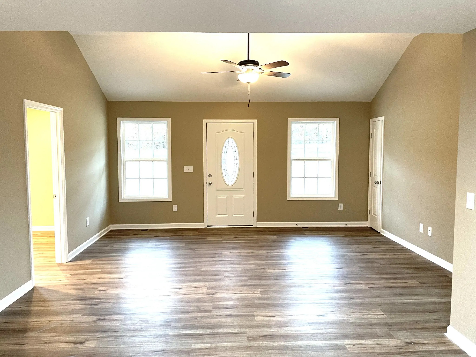
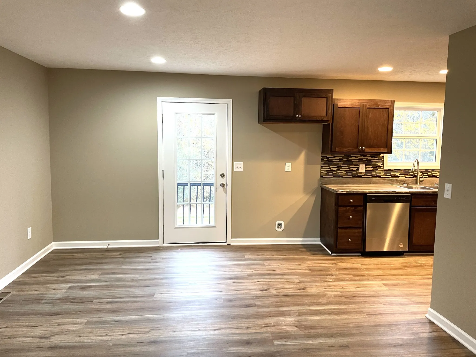
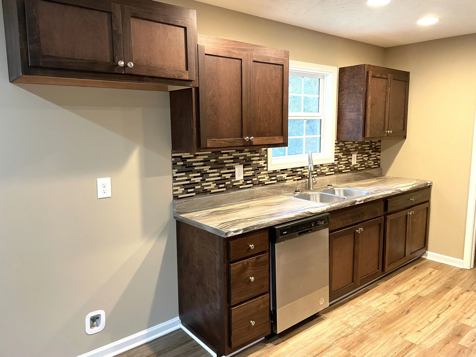
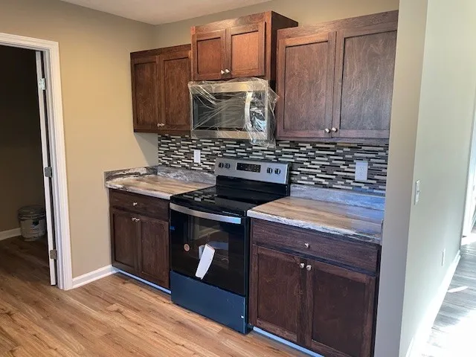
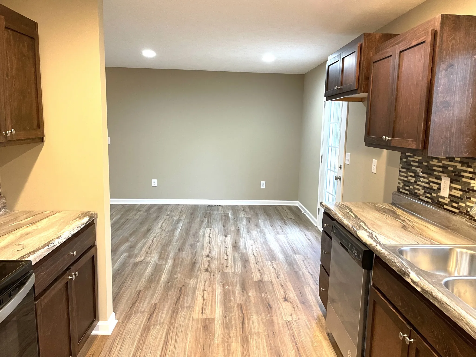
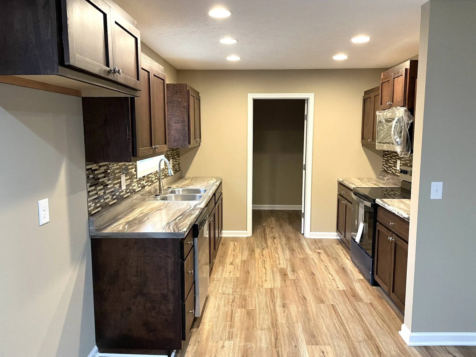
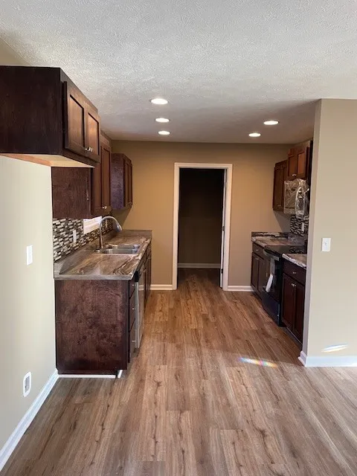

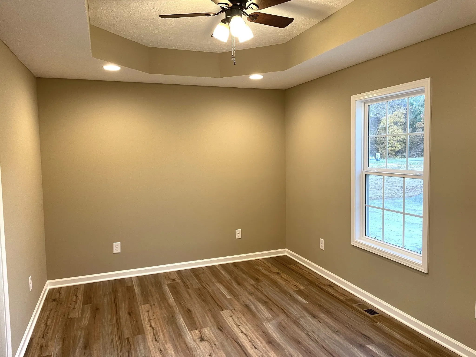
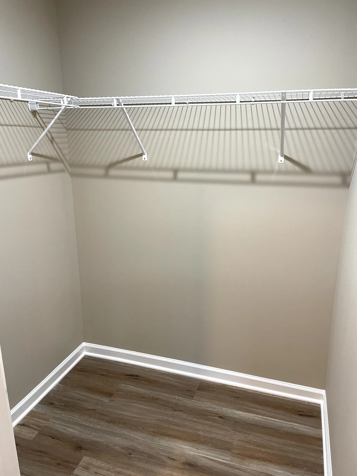
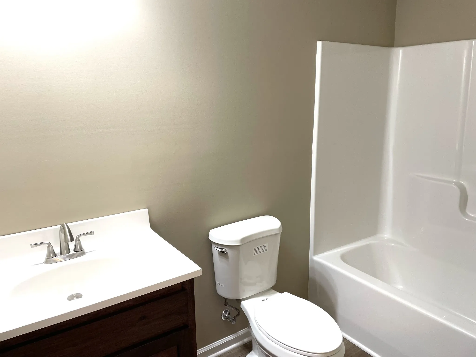
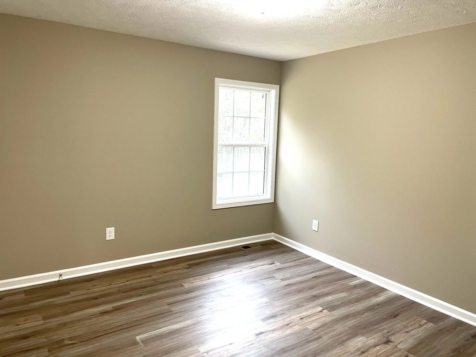
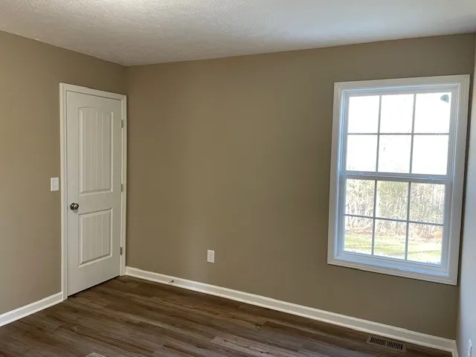
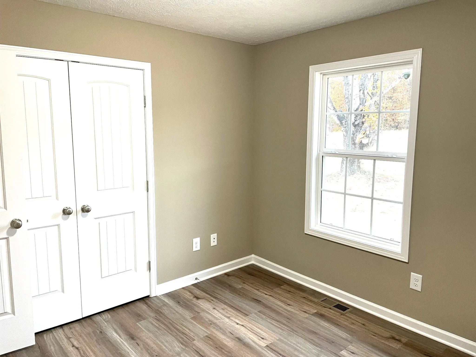
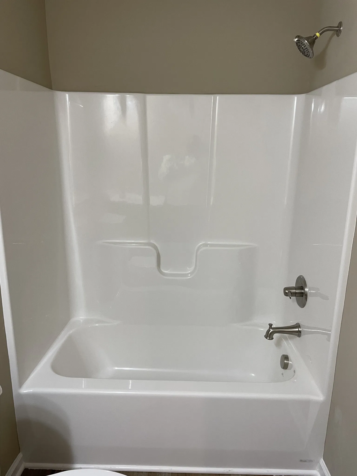
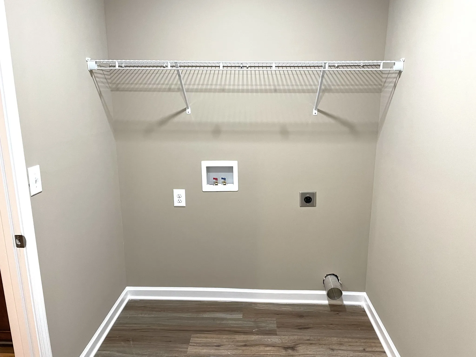
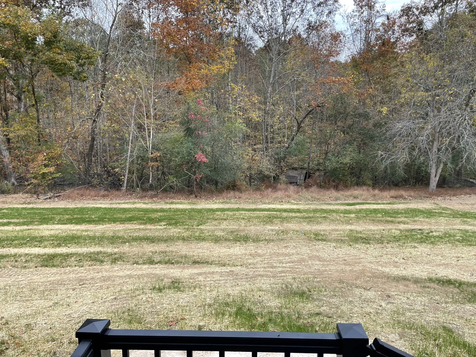
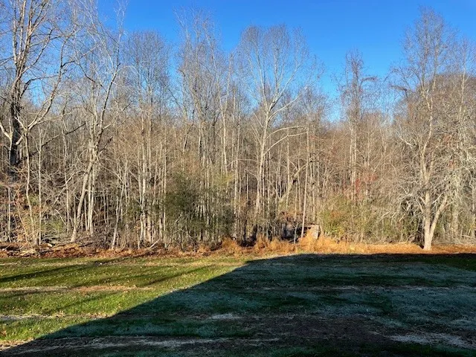
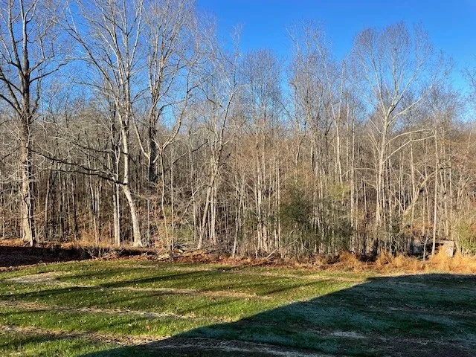
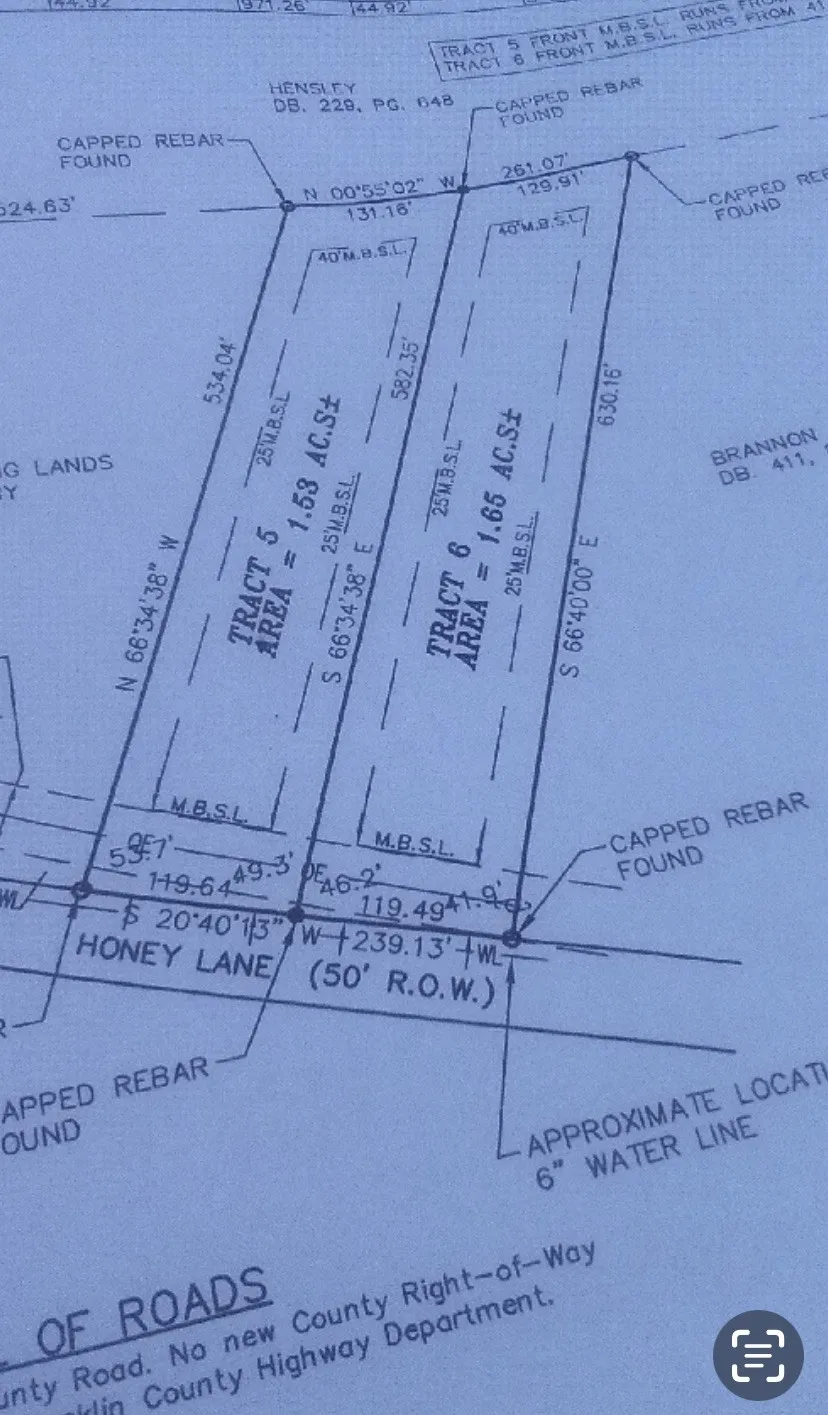
 Homeboy's Advice
Homeboy's Advice