1785 N Soules Chapel Rd, Cumberland Furnace, Tennessee 37051
TN, Cumberland Furnace-
Closed Status
-
551 Days Off Market Sorry Charlie 🙁
-
Residential Property Type
-
4 Beds Total Bedrooms
-
2 Baths Full + Half Bathrooms
-
1776 Total Sqft $242/sqft
-
5.01 Acres Lot/Land Size
-
2024 Year Built
-
Mortgage Wizard 3000 Advanced Breakdown
Nason Homes New Construction Ranch Home on ~5.01 Acres with NO HOA on a gorgeous slice of TN Countryside. June-July 2024 anticipated completion. Fantastic Location, turn onto Hwy 48 & drive 25 mins S to Downtown Dickson or 25 mins N to Downtown Clarksville. Ranch Home with NO STAIRS inside and Incredible Selections & Design including an Open Concept Floorplan | Chef’s Kitchen w/ massive 5ft wide Island | Primary on Main w/ TWO Walk-In Closets, En-Suite Full Bath & Dual Vanity | Gorgeous White Cabinets w/ Granite Countertops throughout | Laminate Plank Flooring in Main Living Areas | Luxurious 6” Base Trim & 4” Door Trim | 2- Car Side Entry Garage w/ Concrete Pad and Gravel Drive | Covered Front Porch, perfect for rocking chairs | Partially Covered Back Porch w/ gorgeous view | List price does include listed upgrades | Schedule an appointment to see this home and several others in same development!
- Property Type: Residential
- Listing Type: For Sale
- MLS #: 2623524
- Price: $429,900
- Full Bathrooms: 2
- Square Footage: 1,776 Sqft
- Year Built: 2024
- Lot Area: 5.01 Acre
- Office Name: Tennessee Family One Real Estate
- Agent Name: Bryce Bartow
- New Construction: Yes
- Property Sub Type: Single Family Residence
- Roof: Shingle
- Listing Status: Closed
- Street Number: 1785
- Street: N Soules Chapel Rd
- City Cumberland Furnace
- State TN
- Zipcode 37051
- County Dickson County, TN
- Subdivision NONE
- Longitude: W88° 38' 35.5''
- Latitude: N36° 17' 52.2''
- Directions: From Clarksville: Take Hwy 48S for 15mi South, Turn Left onto Eljie Rd, Turn Left on N Soules Chapel Rd, Home is on Left in .1mi From Dickson: Take Hwy 48N for 15mi North, Turn Right onto Eljie Rd, Turn Left on N Soules Chapel Rd, Home is on Left in .1mi
-
Heating System Central, Electric
-
Cooling System Central Air, Electric
-
Basement Slab
-
Patio Covered, Porch
-
Parking Garage Faces Side, Concrete, Gravel
-
Utilities Electricity Available, Water Available
-
Architectural Style Ranch
-
Flooring Laminate, Carpet, Vinyl
-
Interior Features Primary Bedroom Main Floor, Entry Foyer
-
Sewer Septic Tank
-
Dishwasher
-
Microwave
-
Electric Oven
-
Electric Range
- Elementary School: Charlotte Elementary
- Middle School: Charlotte Middle School
- High School: Creek Wood High School
- Water Source: Public
- Building Size: 1,776 Sqft
- Construction Materials: Brick, Vinyl Siding
- Garage: 2 Spaces
- Levels: One
- On Market Date: February 26th, 2024
- Previous Price: $429,900
- Stories: 1
- Mls Status: Closed
- Originating System Name: RealTracs
- Special Listing Conditions: Standard
- Modification Timestamp: Feb 26th, 2025 @ 1:21pm
- Status Change Timestamp: Aug 2nd, 2024 @ 5:42pm

MLS Source Origin Disclaimer
The data relating to real estate for sale on this website appears in part through an MLS API system, a voluntary cooperative exchange of property listing data between licensed real estate brokerage firms in which Cribz participates, and is provided by local multiple listing services through a licensing agreement. The originating system name of the MLS provider is shown in the listing information on each listing page. Real estate listings held by brokerage firms other than Cribz contain detailed information about them, including the name of the listing brokers. All information is deemed reliable but not guaranteed and should be independently verified. All properties are subject to prior sale, change, or withdrawal. Neither listing broker(s) nor Cribz shall be responsible for any typographical errors, misinformation, or misprints and shall be held totally harmless.
IDX information is provided exclusively for consumers’ personal non-commercial use, may not be used for any purpose other than to identify prospective properties consumers may be interested in purchasing. The data is deemed reliable but is not guaranteed by MLS GRID, and the use of the MLS GRID Data may be subject to an end user license agreement prescribed by the Member Participant’s applicable MLS, if any, and as amended from time to time.
Based on information submitted to the MLS GRID. All data is obtained from various sources and may not have been verified by broker or MLS GRID. Supplied Open House Information is subject to change without notice. All information should be independently reviewed and verified for accuracy. Properties may or may not be listed by the office/agent presenting the information.
The Digital Millennium Copyright Act of 1998, 17 U.S.C. § 512 (the “DMCA”) provides recourse for copyright owners who believe that material appearing on the Internet infringes their rights under U.S. copyright law. If you believe in good faith that any content or material made available in connection with our website or services infringes your copyright, you (or your agent) may send us a notice requesting that the content or material be removed, or access to it blocked. Notices must be sent in writing by email to the contact page of this website.
The DMCA requires that your notice of alleged copyright infringement include the following information: (1) description of the copyrighted work that is the subject of claimed infringement; (2) description of the alleged infringing content and information sufficient to permit us to locate the content; (3) contact information for you, including your address, telephone number, and email address; (4) a statement by you that you have a good faith belief that the content in the manner complained of is not authorized by the copyright owner, or its agent, or by the operation of any law; (5) a statement by you, signed under penalty of perjury, that the information in the notification is accurate and that you have the authority to enforce the copyrights that are claimed to be infringed; and (6) a physical or electronic signature of the copyright owner or a person authorized to act on the copyright owner’s behalf. Failure to include all of the above information may result in the delay of the processing of your complaint.

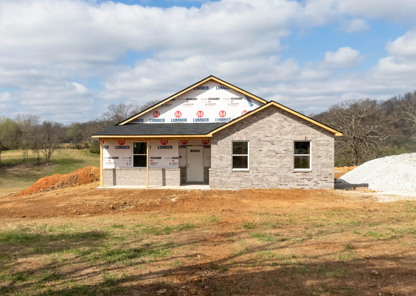
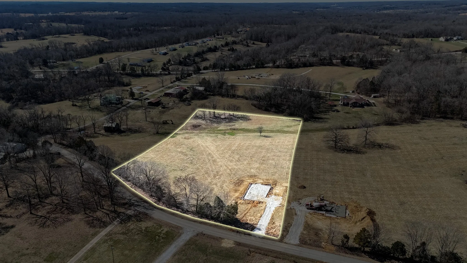
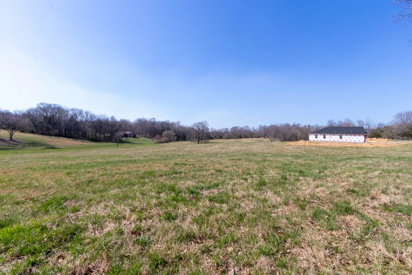
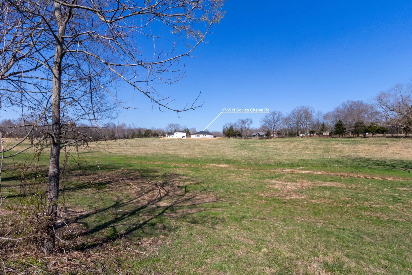
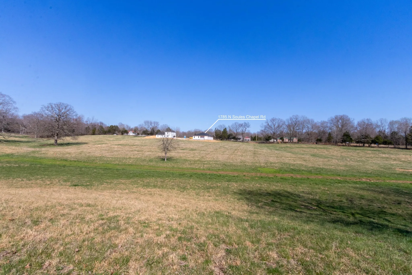
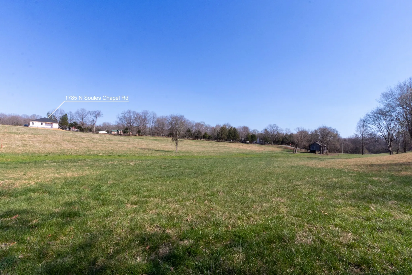
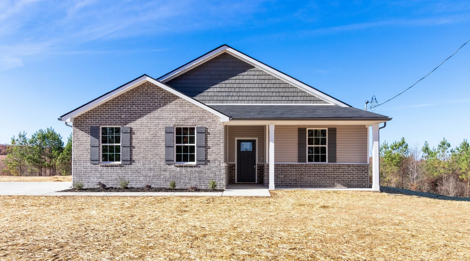
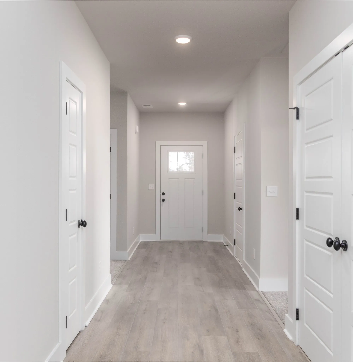
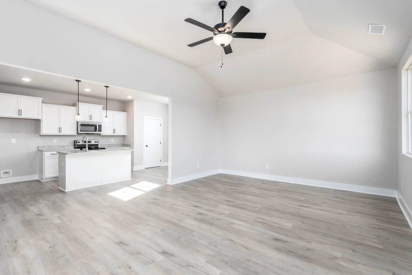
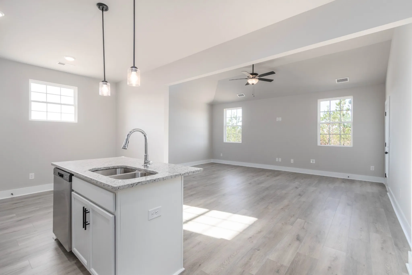
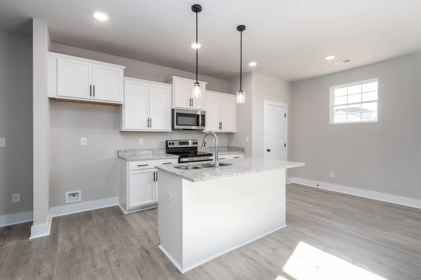
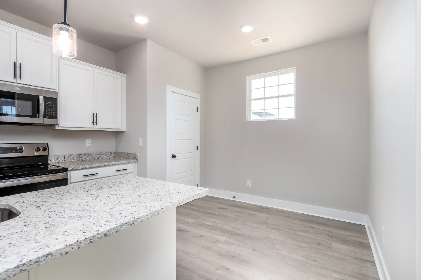
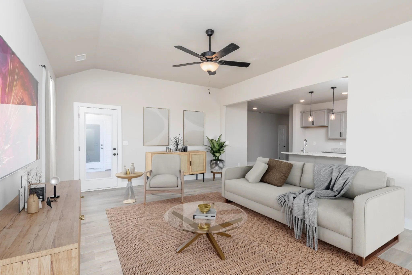
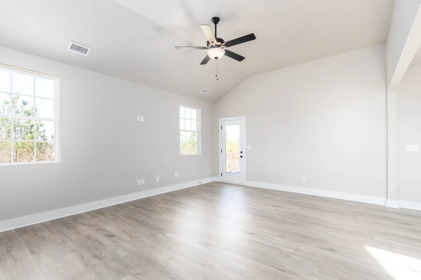
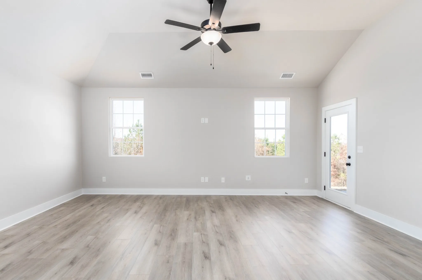
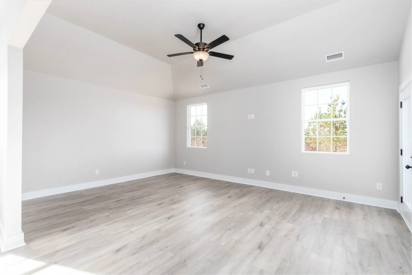
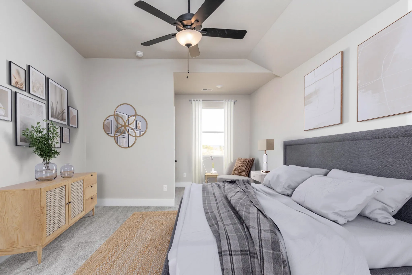
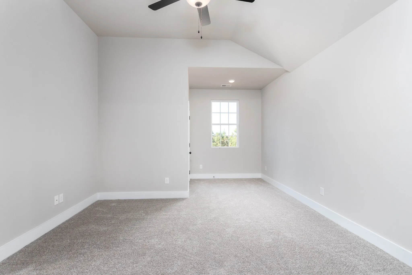
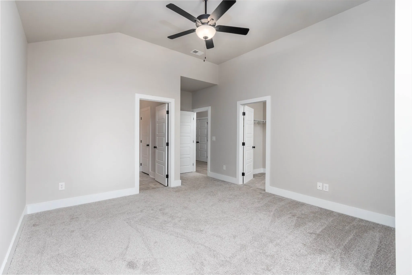
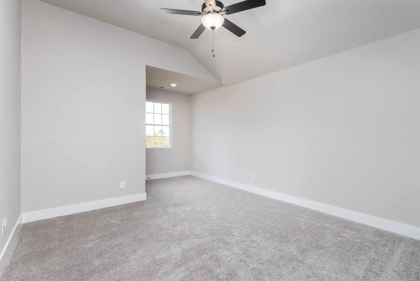
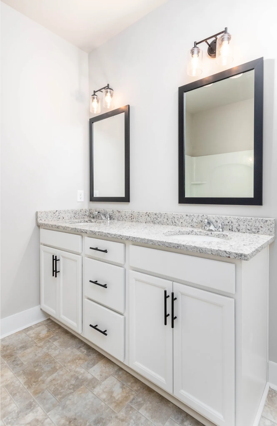
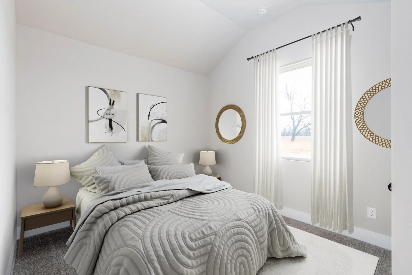
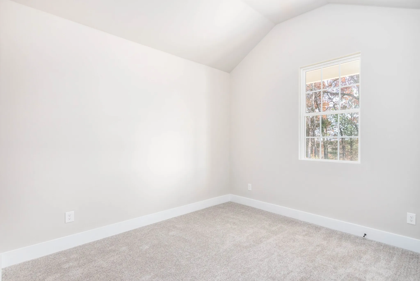
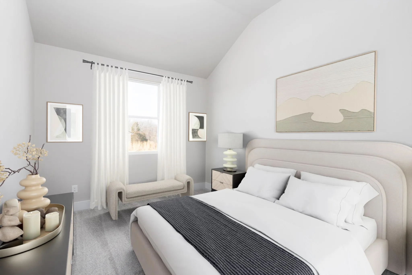
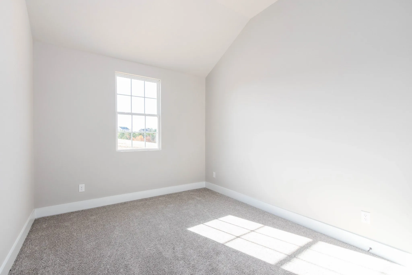
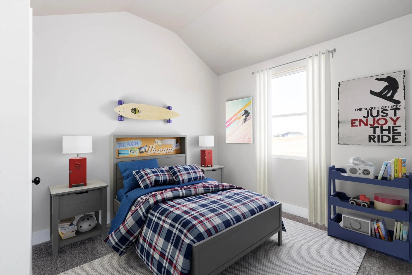
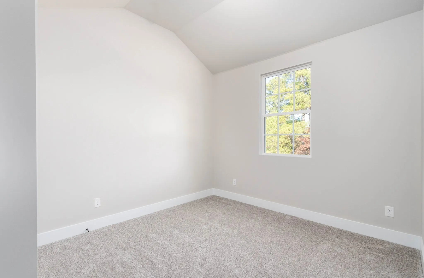
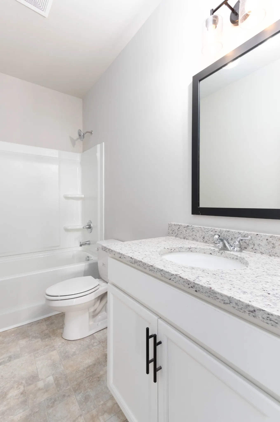
 Homeboy's Advice
Homeboy's Advice