125 Groh St, Lawrenceburg, Tennessee 38464
TN, Lawrenceburg-
Closed Status
-
740 Days Off Market Sorry Charlie 🙁
-
Residential Property Type
-
4 Beds Total Bedrooms
-
2 Baths Full + Half Bathrooms
-
1820 Total Sqft $114/sqft
-
0.22 Acres Lot/Land Size
-
1917 Year Built
-
Mortgage Wizard 3000 Advanced Breakdown
Best Value & the most charm for your money!! This adorable 1900s home is nestled in the heart of Lawrenceburg, walking distance to the city downtown square which features local boutiques, restaurants, historical sites, & outdoor seasonal decor!! This home features 4 bedrooms (3 down), 1.5 Baths, updated electrical, plumbing, HVAC (6 yrs), windows, water heater (6 yrs), & new window units in upstairs bedroom & bonus area. Interior features hardwood floors (all thru main level), ceiling fans, large windows, natural light, & the cutest reading nook or lounge space ever!! Outside side you will find a covered front porch, keyless door entry, RING system (remains), fully fenced back yard w/ large side entries, & metal storage shed. Come see this adorable home & neighborhood today and make this yours!! Great for 1st time Home Buyer’s, Investors, & Project Hunters!! Home should go FHA since it was last purchased with an FHA loan!!
- Property Type: Residential
- Listing Type: For Sale
- MLS #: 2605085
- Price: $207,000
- Half Bathrooms: 1
- Full Bathrooms: 1
- Square Footage: 1,820 Sqft
- Year Built: 1917
- Lot Area: 0.22 Acre
- Office Name: LHI Homes International
- Agent Name: Melissa R. Williams
- Property Sub Type: Single Family Residence
- Roof: Shingle
- Listing Status: Closed
- Street Number: 125
- Street: Groh St
- City Lawrenceburg
- State TN
- Zipcode 38464
- County Lawrence County, TN
- Subdivision German
- Longitude: W88° 39' 59.6''
- Latitude: N35° 14' 48''
- Directions: From Columbia take US-43 S, turn right onto Weakley Creek Rd, turn left onto N. Military Ave, turn right onto Groh St, property is on the left.
-
Heating System Central
-
Cooling System Central Air
-
Basement Other
-
Fence Back Yard
-
Patio Covered Porch
-
Parking Driveway
-
Utilities Water Available, Cable Connected
-
Architectural Style Cottage
-
Exterior Features Storage, Smart Lock(s)
-
Flooring Tile, Vinyl, Finished Wood
-
Interior Features Pantry, High Speed Internet, Ceiling Fan(s), Extra Closets
-
Sewer Public Sewer
-
Refrigerator
- Elementary School: Ingram Sowell Elementary
- Middle School: E O Coffman Middle School
- High School: Lawrence Co High School
- Water Source: Public
- Building Size: 1,820 Sqft
- Construction Materials: Stone, Vinyl Siding
- Levels: Two
- Lot Features: Level
- Lot Size Dimensions: 60X160
- On Market Date: January 2nd, 2024
- Previous Price: $207,000
- Stories: 2
- Annual Tax Amount: $926
- Mls Status: Closed
- Originating System Name: RealTracs
- Special Listing Conditions: Standard
- Modification Timestamp: Feb 20th, 2024 @ 5:07pm
- Status Change Timestamp: Feb 20th, 2024 @ 5:05pm

MLS Source Origin Disclaimer
The data relating to real estate for sale on this website appears in part through an MLS API system, a voluntary cooperative exchange of property listing data between licensed real estate brokerage firms in which Cribz participates, and is provided by local multiple listing services through a licensing agreement. The originating system name of the MLS provider is shown in the listing information on each listing page. Real estate listings held by brokerage firms other than Cribz contain detailed information about them, including the name of the listing brokers. All information is deemed reliable but not guaranteed and should be independently verified. All properties are subject to prior sale, change, or withdrawal. Neither listing broker(s) nor Cribz shall be responsible for any typographical errors, misinformation, or misprints and shall be held totally harmless.
IDX information is provided exclusively for consumers’ personal non-commercial use, may not be used for any purpose other than to identify prospective properties consumers may be interested in purchasing. The data is deemed reliable but is not guaranteed by MLS GRID, and the use of the MLS GRID Data may be subject to an end user license agreement prescribed by the Member Participant’s applicable MLS, if any, and as amended from time to time.
Based on information submitted to the MLS GRID. All data is obtained from various sources and may not have been verified by broker or MLS GRID. Supplied Open House Information is subject to change without notice. All information should be independently reviewed and verified for accuracy. Properties may or may not be listed by the office/agent presenting the information.
The Digital Millennium Copyright Act of 1998, 17 U.S.C. § 512 (the “DMCA”) provides recourse for copyright owners who believe that material appearing on the Internet infringes their rights under U.S. copyright law. If you believe in good faith that any content or material made available in connection with our website or services infringes your copyright, you (or your agent) may send us a notice requesting that the content or material be removed, or access to it blocked. Notices must be sent in writing by email to the contact page of this website.
The DMCA requires that your notice of alleged copyright infringement include the following information: (1) description of the copyrighted work that is the subject of claimed infringement; (2) description of the alleged infringing content and information sufficient to permit us to locate the content; (3) contact information for you, including your address, telephone number, and email address; (4) a statement by you that you have a good faith belief that the content in the manner complained of is not authorized by the copyright owner, or its agent, or by the operation of any law; (5) a statement by you, signed under penalty of perjury, that the information in the notification is accurate and that you have the authority to enforce the copyrights that are claimed to be infringed; and (6) a physical or electronic signature of the copyright owner or a person authorized to act on the copyright owner’s behalf. Failure to include all of the above information may result in the delay of the processing of your complaint.

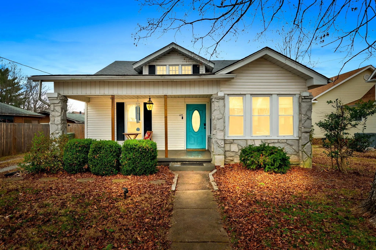
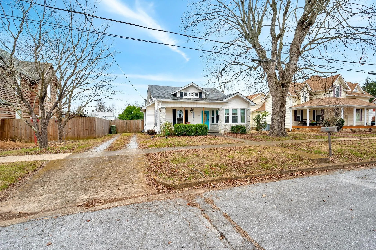
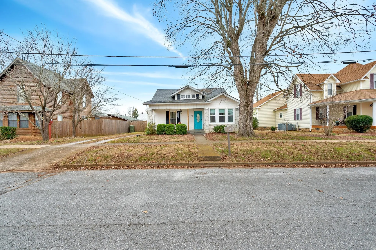

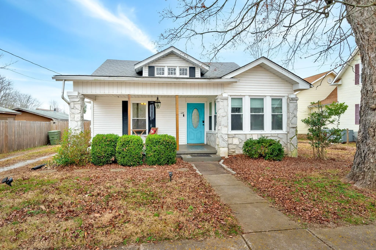
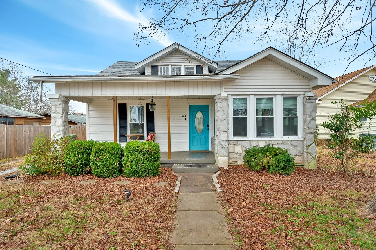
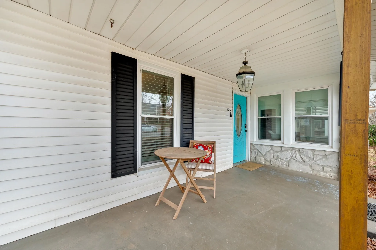
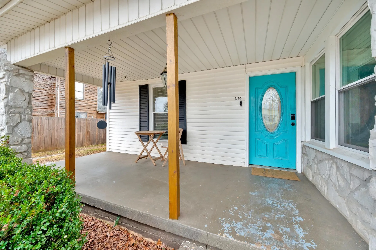

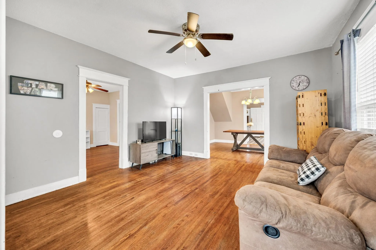
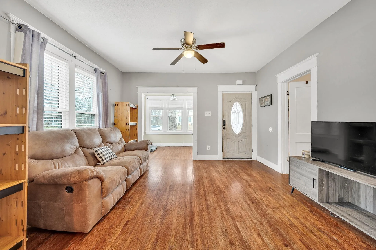
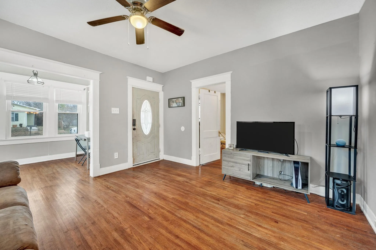
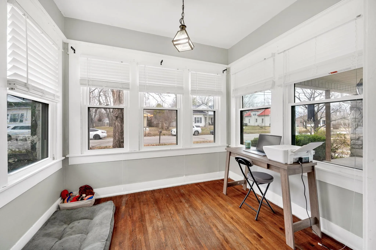
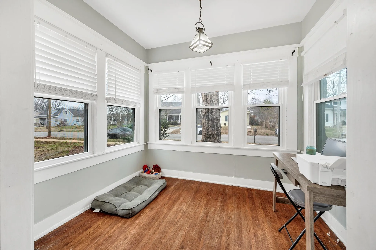
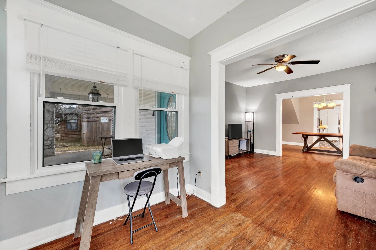
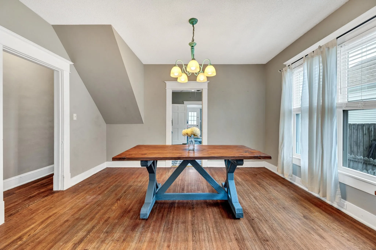
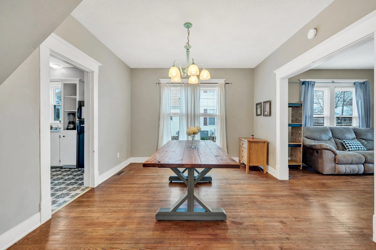
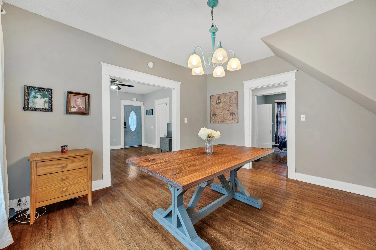
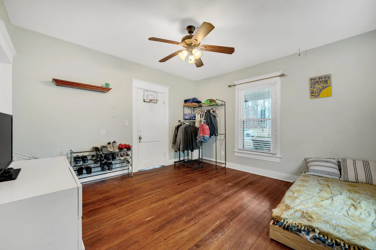
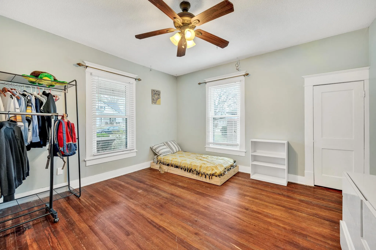

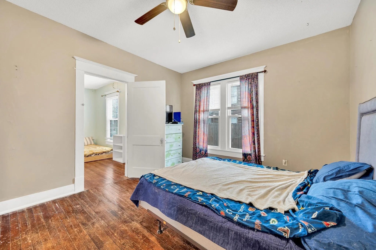
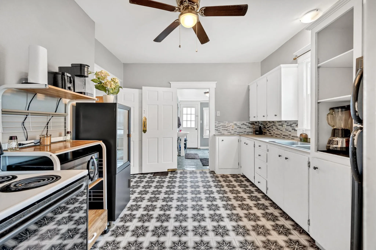


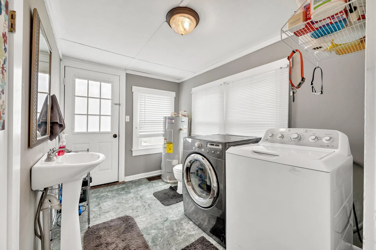
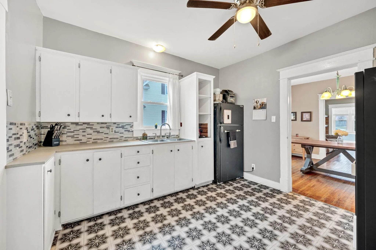
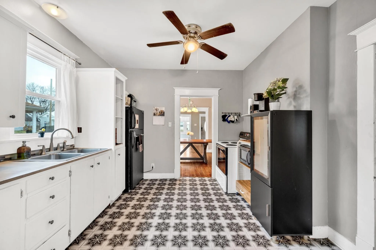
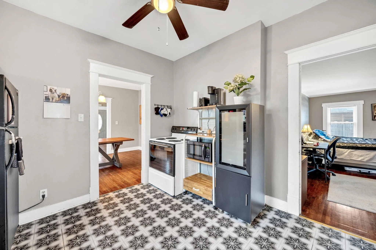
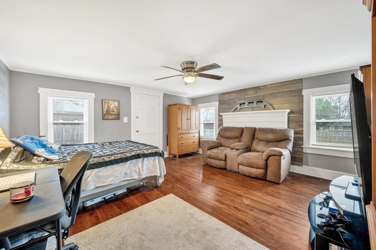
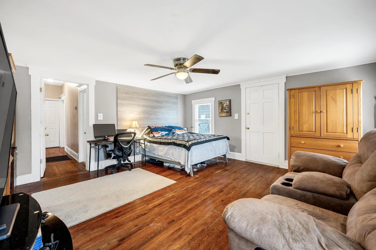
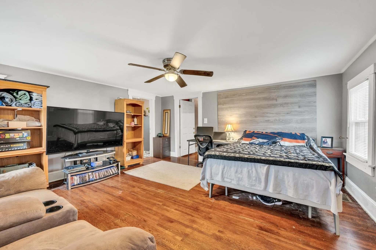
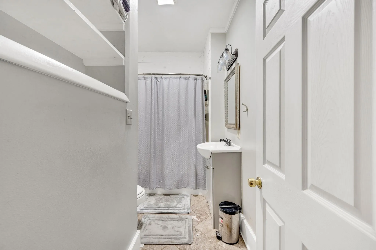
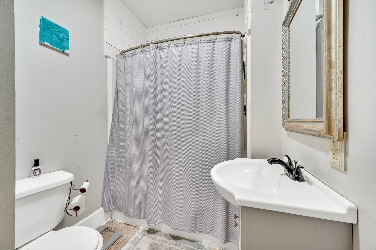
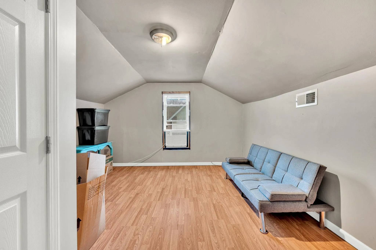
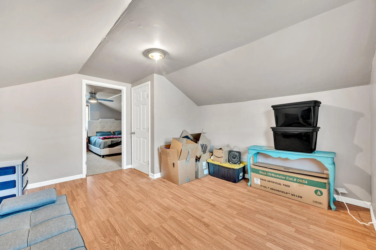
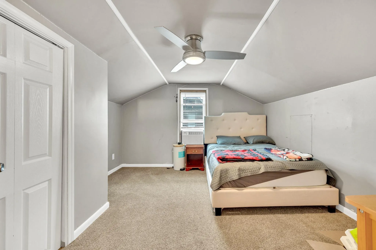
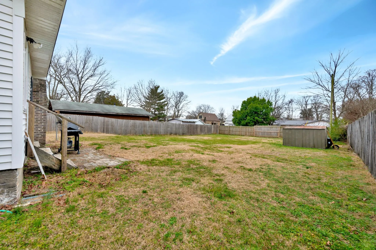
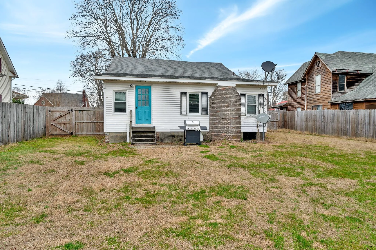

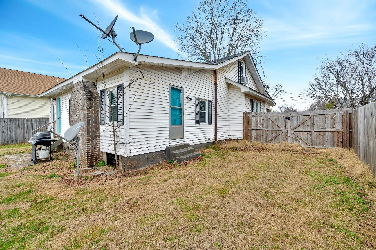

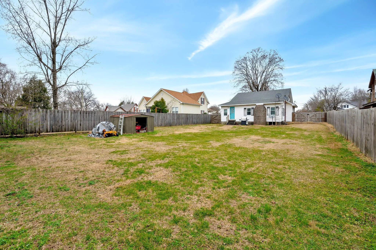
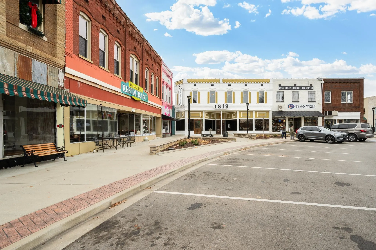

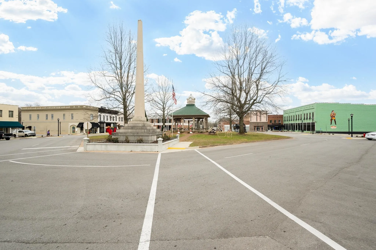
 Homeboy's Advice
Homeboy's Advice