2924 Wheeler Rd
TN, Mc Minnville-
Closed Status
-
706 Days Off Market Sorry Charlie 🙁
-
Residential Property Type
-
3 Beds Total Bedrooms
-
3 Baths Full + Half Bathrooms
-
2544 Total Sqft $236/sqft
-
6.8 Acres Lot/Land Size
-
2023 Year Built
-
Mortgage Wizard 3000 Advanced Breakdown
Act Fast! Price to sale! Sellers offering this home below appraised value! $45,000 immediate equity in your dream home! (Reflected in current price) Don’t miss out on this incredible opportunity! You’ll love the open floor plan, perfect for entertaining guests or spending time with family. The living room boasts a stunning brick fireplace, adding warmth and charm to the space. With three bedrooms and a bonus room with full bath, you’ll have plenty of space for guests or a home office. The covered front and back porches provide a serene outdoor living space where you can relax and enjoy the beautiful surroundings. The home sits on a sprawling 6.8-acre lot, offering ample privacy. The main level primary suite is a true oasis, with a spa-like bathroom featuring dual vanities, a custom tile shower, and a luxurious soaking tub. You’ll fall in love with this beautiful home! Lot 54 on attached Plat.
- Property Type: Residential
- Listing Type: For Sale
- MLS #: 2543496
- Price: $599,900
- Full Bathrooms: 3
- Square Footage: 2,544 Sqft
- Year Built: 2023
- Lot Area: 6.80 Acre
- Office Name: eXp Realty
- Agent Name: Melissa Allen
- New Construction: Yes
- Property Sub Type: Single Family Residence
- Listing Status: Closed
- Street Number: 2924
- Street: Wheeler Rd
- City Mc Minnville
- State TN
- Zipcode 37110
- County Warren County, TN
- Subdivision Wheeler Plantation
- Longitude: W86° 8' 29.2''
- Latitude: N35° 36' 34.4''
- Directions: From McMinnville's S Chancery St./ HWY 55 follow to left on Vervilla Rd, turn Left onto Wheeler Rd , house is on the left.
-
Heating System Central
-
Cooling System Central Air
-
Basement Crawl Space
-
Fireplace Living Room
-
Patio Covered Patio, Covered Deck
-
Parking Concrete, Attached - Side
-
Utilities Water Available
-
Exterior Features Garage Door Opener
-
Fireplaces Total 1
-
Flooring Tile, Finished Wood
-
Interior Features Walk-In Closet(s), Primary Bedroom Main Floor, High Speed Internet, Storage, Ceiling Fan(s), Extra Closets
-
Sewer Septic Tank
- Elementary School: Hickory Creek School
- Middle School: Warren County Middle School
- High School: Warren County High School
- Water Source: Public
- Building Size: 2,544 Sqft
- Construction Materials: Brick, Fiber Cement
- Garage: 2 Spaces
- Levels: Two
- On Market Date: July 1st, 2023
- Previous Price: $688,025
- Stories: 2
- Annual Tax Amount: $1
- Mls Status: Closed
- Originating System Name: RealTracs
- Special Listing Conditions: Standard
- Modification Timestamp: Jul 16th, 2024 @ 1:18pm
- Status Change Timestamp: Feb 28th, 2024 @ 8:38pm

MLS Source Origin Disclaimer
The data relating to real estate for sale on this website appears in part through an MLS API system, a voluntary cooperative exchange of property listing data between licensed real estate brokerage firms in which Cribz participates, and is provided by local multiple listing services through a licensing agreement. The originating system name of the MLS provider is shown in the listing information on each listing page. Real estate listings held by brokerage firms other than Cribz contain detailed information about them, including the name of the listing brokers. All information is deemed reliable but not guaranteed and should be independently verified. All properties are subject to prior sale, change, or withdrawal. Neither listing broker(s) nor Cribz shall be responsible for any typographical errors, misinformation, or misprints and shall be held totally harmless.
IDX information is provided exclusively for consumers’ personal non-commercial use, may not be used for any purpose other than to identify prospective properties consumers may be interested in purchasing. The data is deemed reliable but is not guaranteed by MLS GRID, and the use of the MLS GRID Data may be subject to an end user license agreement prescribed by the Member Participant’s applicable MLS, if any, and as amended from time to time.
Based on information submitted to the MLS GRID. All data is obtained from various sources and may not have been verified by broker or MLS GRID. Supplied Open House Information is subject to change without notice. All information should be independently reviewed and verified for accuracy. Properties may or may not be listed by the office/agent presenting the information.
The Digital Millennium Copyright Act of 1998, 17 U.S.C. § 512 (the “DMCA”) provides recourse for copyright owners who believe that material appearing on the Internet infringes their rights under U.S. copyright law. If you believe in good faith that any content or material made available in connection with our website or services infringes your copyright, you (or your agent) may send us a notice requesting that the content or material be removed, or access to it blocked. Notices must be sent in writing by email to the contact page of this website.
The DMCA requires that your notice of alleged copyright infringement include the following information: (1) description of the copyrighted work that is the subject of claimed infringement; (2) description of the alleged infringing content and information sufficient to permit us to locate the content; (3) contact information for you, including your address, telephone number, and email address; (4) a statement by you that you have a good faith belief that the content in the manner complained of is not authorized by the copyright owner, or its agent, or by the operation of any law; (5) a statement by you, signed under penalty of perjury, that the information in the notification is accurate and that you have the authority to enforce the copyrights that are claimed to be infringed; and (6) a physical or electronic signature of the copyright owner or a person authorized to act on the copyright owner’s behalf. Failure to include all of the above information may result in the delay of the processing of your complaint.

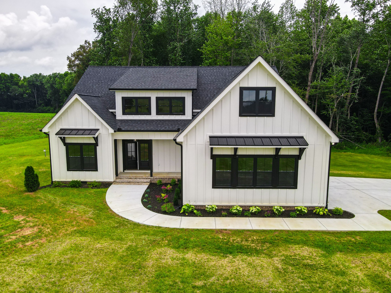
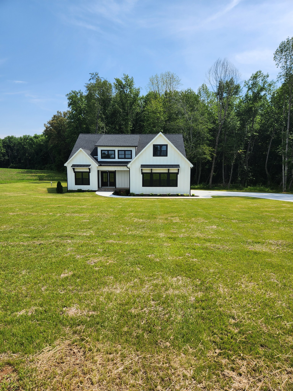
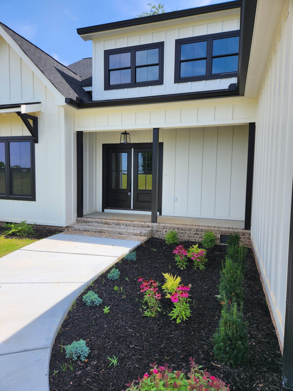
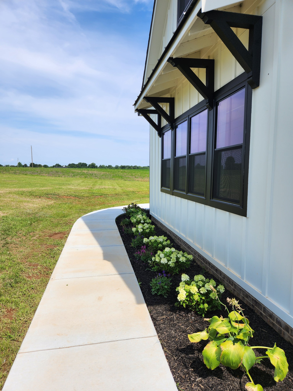
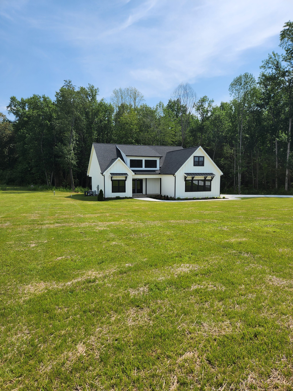
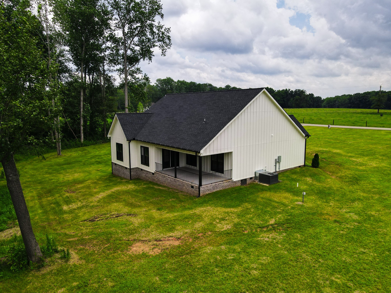
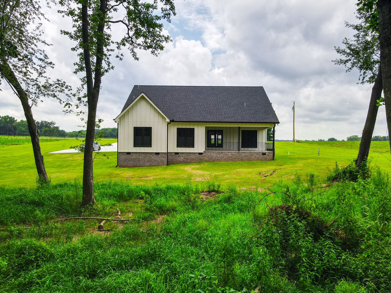
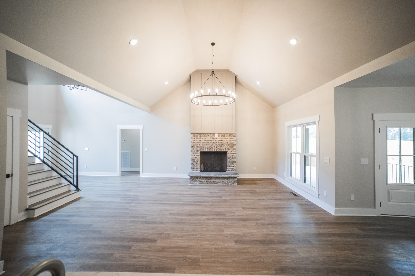
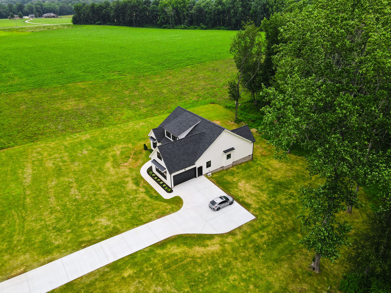
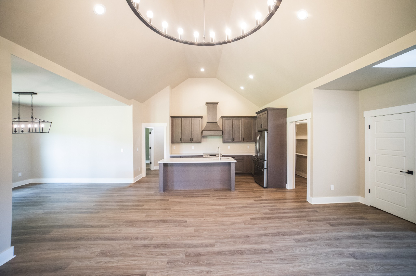
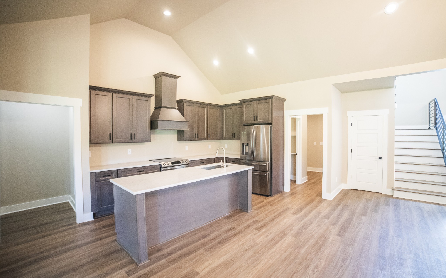
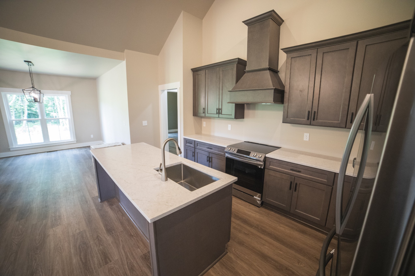
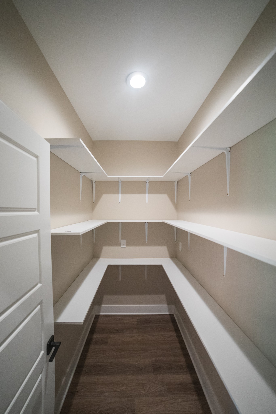
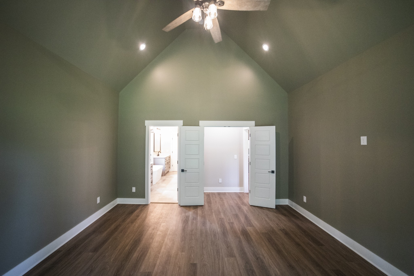
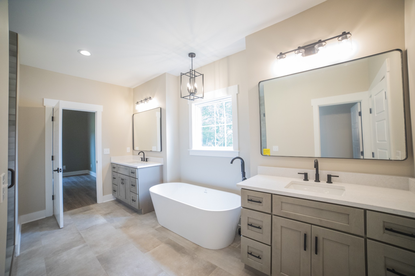
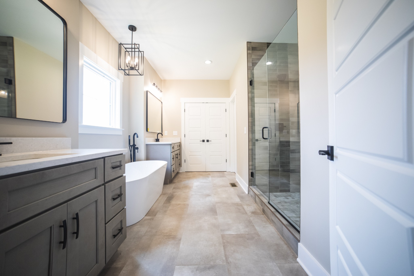
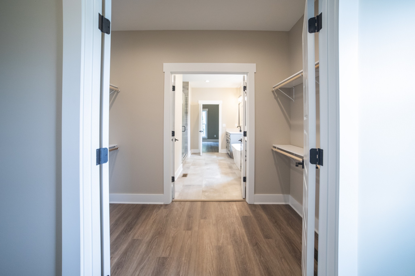
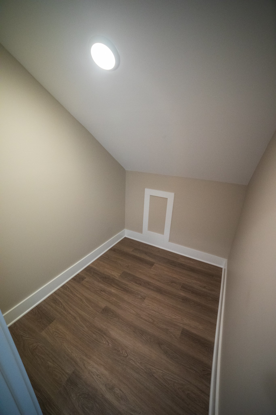
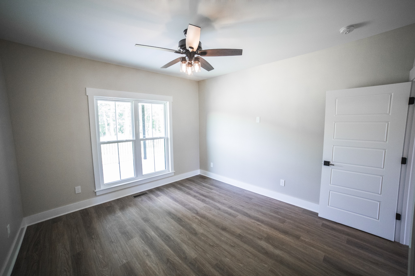
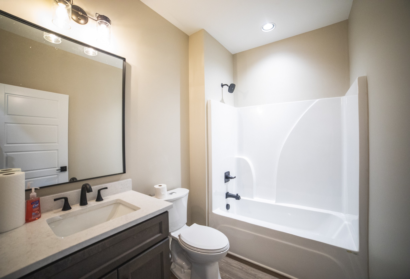
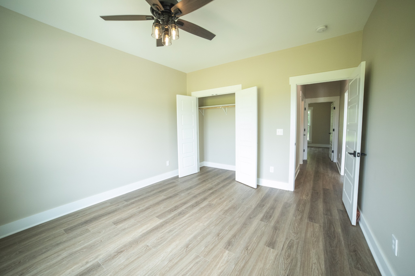
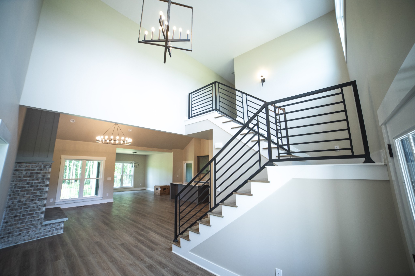
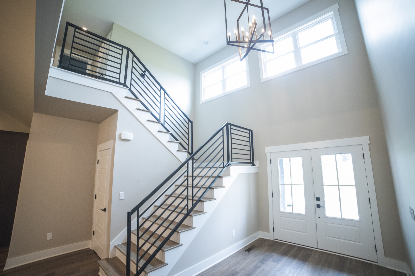
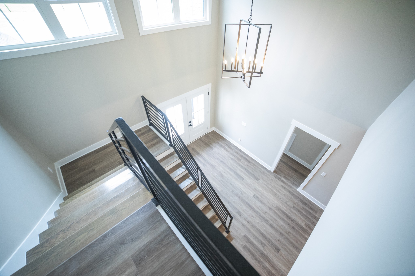
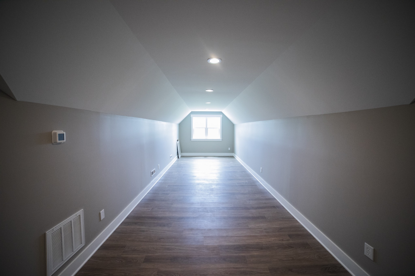
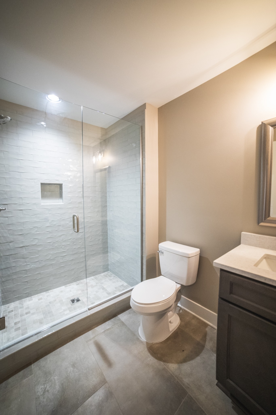
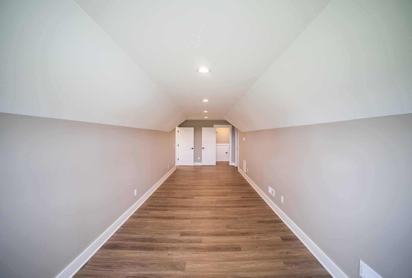
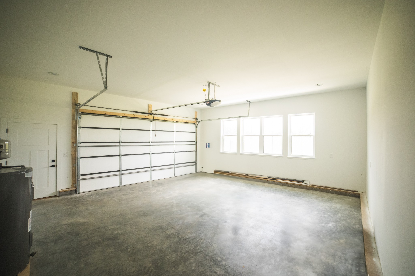
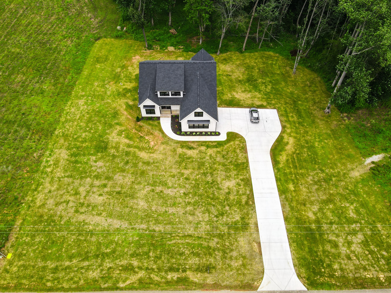
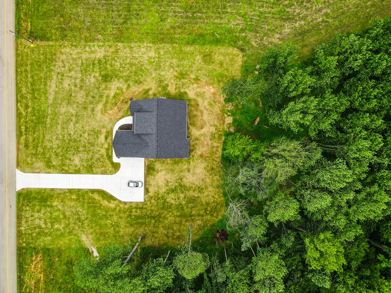
 Homeboy's Advice
Homeboy's Advice