815 Moreland Hills Dr, Mount Juliet, Tennessee 37122
TN, Mount Juliet-
Closed Status
-
812 Days Off Market Sorry Charlie 🙁
-
Residential Property Type
-
3 Beds Total Bedrooms
-
3 Baths Full + Half Bathrooms
-
3238 Total Sqft $170/sqft
-
0.93 Acres Lot/Land Size
-
1987 Year Built
-
Mortgage Wizard 3000 Advanced Breakdown
PRICE REDUCED…Handyman’s dream investment, priced well below the recent appraisal of $582k (appraisal is in the MLS docs). New HVAC units in 2021, gas water heater replaced in 2019, new bonus room skylights in 2023, and all new carpet in 2023! Nestled in the heart of Mt. Juliet on a tranquil cul-de-sac, this all-brick home offers timeless curb appeal. Its spacious interior includes several flexible living spaces perfect for homeschooling or work-from-home & tons of storage! Ample cabinet & counter space in the large kitchen. Full bath in primary BR features a dressing room with vanity & double closets. Over 900 ft² of multilevel, partially screened/covered deck space for outdoor living & entertaining. Extra-deep, 2-car garage. This home presents a unique opportunity to live in beautiful Moreland Farms, historically averaging only 2 chances to buy here each year. Easy commute to Nashville via I40 or WeGo Star (train station just 1.8 mi away).
- Property Type: Residential
- Listing Type: For Sale
- MLS #: 2572358
- Price: $549,900
- Half Bathrooms: 1
- Full Bathrooms: 2
- Square Footage: 3,238 Sqft
- Year Built: 1987
- Lot Area: 0.93 Acre
- Office Name: Benchmark Realty, LLC
- Agent Name: Ron Rice
- Property Sub Type: Single Family Residence
- Roof: Asphalt
- Listing Status: Closed
- Street Number: 815
- Street: Moreland Hills Dr
- City Mount Juliet
- State TN
- Zipcode 37122
- County Wilson County, TN
- Subdivision Moreland Farms Sec B
- Longitude: W87° 28' 16.9''
- Latitude: N36° 11' 29.3''
- Directions: From Nashville, take I-40 E to exit 226A-226B-226C to merge onto TN-171 N/S Mt Juliet Rd toward Mt Juliet. Merge onto TN-171 N/S Mt Juliet Rd. Turn left on Old Lebanon Dirt Rd, left on Moreland Dr, right on Moreland Hills Dr, house will be on the left.
-
Heating System Central, Natural Gas
-
Cooling System Central Air, Electric
-
Basement Crawl Space
-
Fireplace Wood Burning, Den
-
Patio Deck, Covered Deck, Screened Deck
-
Parking Driveway, Attached - Rear
-
Utilities Electricity Available, Water Available
-
Architectural Style Colonial
-
Fireplaces Total 1
-
Flooring Laminate, Carpet, Finished Wood, Parquet
-
Interior Features Storage, Ceiling Fan(s), Extra Closets, Entry Foyer
-
Sewer Public Sewer
-
Dishwasher
-
Refrigerator
-
Dryer
-
Washer
-
Disposal
- Elementary School: Stoner Creek Elementary
- Middle School: West Wilson Middle School
- High School: Mt. Juliet High School
- Water Source: Public
- Attached Garage: Yes
- Building Size: 3,238 Sqft
- Construction Materials: Brick
- Garage: 2 Spaces
- Levels: Two
- Lot Features: Rolling Slope
- Lot Size Dimensions: 150 X 279.5 IRR
- On Market Date: September 21st, 2023
- Previous Price: $599,000
- Stories: 2
- Annual Tax Amount: $2,357
- Co List Agent Full Name: Stephanie Miller
- Co List Office Name: Benchmark Realty, LLC
- Mls Status: Closed
- Originating System Name: RealTracs
- Special Listing Conditions: Standard
- Modification Timestamp: Jul 18th, 2024 @ 3:56am
- Status Change Timestamp: Nov 14th, 2023 @ 8:39pm

MLS Source Origin Disclaimer
The data relating to real estate for sale on this website appears in part through an MLS API system, a voluntary cooperative exchange of property listing data between licensed real estate brokerage firms in which Cribz participates, and is provided by local multiple listing services through a licensing agreement. The originating system name of the MLS provider is shown in the listing information on each listing page. Real estate listings held by brokerage firms other than Cribz contain detailed information about them, including the name of the listing brokers. All information is deemed reliable but not guaranteed and should be independently verified. All properties are subject to prior sale, change, or withdrawal. Neither listing broker(s) nor Cribz shall be responsible for any typographical errors, misinformation, or misprints and shall be held totally harmless.
IDX information is provided exclusively for consumers’ personal non-commercial use, may not be used for any purpose other than to identify prospective properties consumers may be interested in purchasing. The data is deemed reliable but is not guaranteed by MLS GRID, and the use of the MLS GRID Data may be subject to an end user license agreement prescribed by the Member Participant’s applicable MLS, if any, and as amended from time to time.
Based on information submitted to the MLS GRID. All data is obtained from various sources and may not have been verified by broker or MLS GRID. Supplied Open House Information is subject to change without notice. All information should be independently reviewed and verified for accuracy. Properties may or may not be listed by the office/agent presenting the information.
The Digital Millennium Copyright Act of 1998, 17 U.S.C. § 512 (the “DMCA”) provides recourse for copyright owners who believe that material appearing on the Internet infringes their rights under U.S. copyright law. If you believe in good faith that any content or material made available in connection with our website or services infringes your copyright, you (or your agent) may send us a notice requesting that the content or material be removed, or access to it blocked. Notices must be sent in writing by email to the contact page of this website.
The DMCA requires that your notice of alleged copyright infringement include the following information: (1) description of the copyrighted work that is the subject of claimed infringement; (2) description of the alleged infringing content and information sufficient to permit us to locate the content; (3) contact information for you, including your address, telephone number, and email address; (4) a statement by you that you have a good faith belief that the content in the manner complained of is not authorized by the copyright owner, or its agent, or by the operation of any law; (5) a statement by you, signed under penalty of perjury, that the information in the notification is accurate and that you have the authority to enforce the copyrights that are claimed to be infringed; and (6) a physical or electronic signature of the copyright owner or a person authorized to act on the copyright owner’s behalf. Failure to include all of the above information may result in the delay of the processing of your complaint.

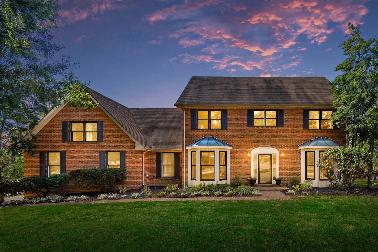
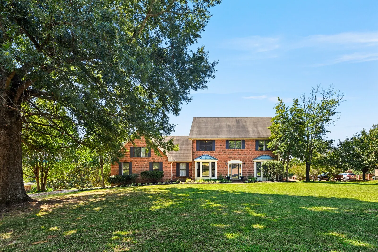
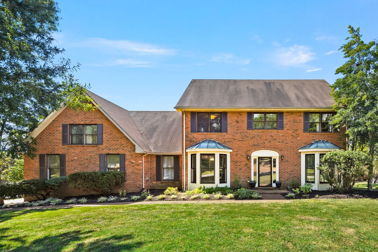

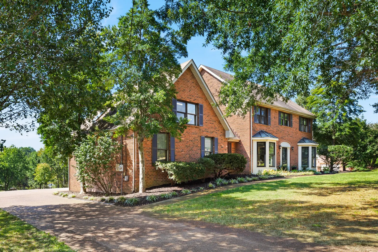
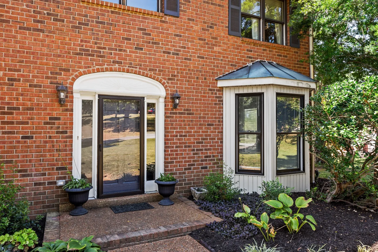
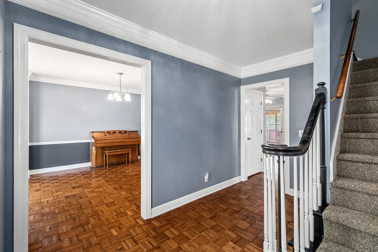

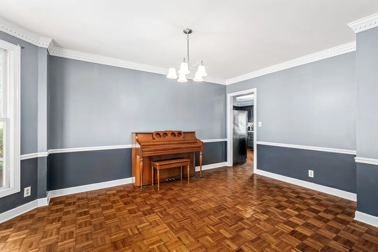
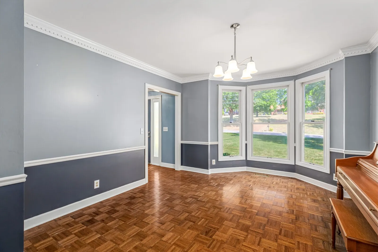
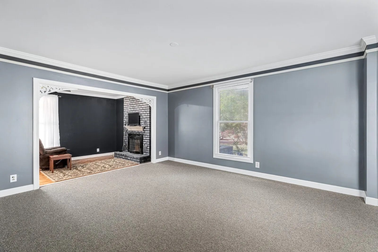
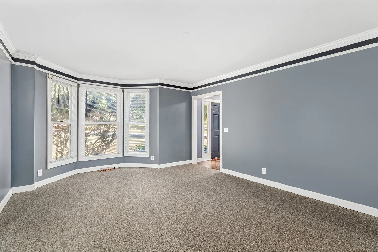
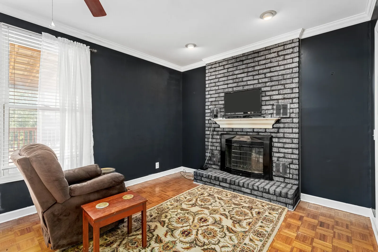
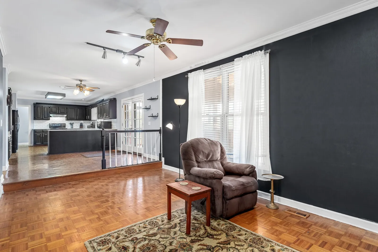
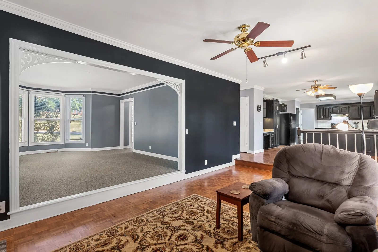
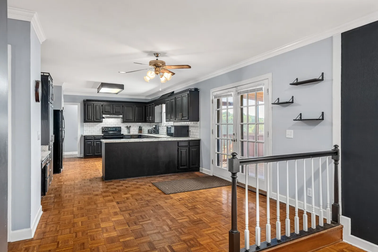
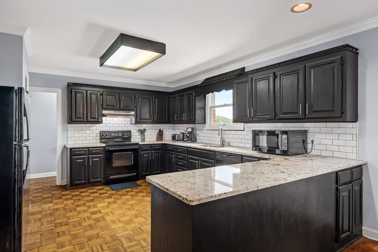
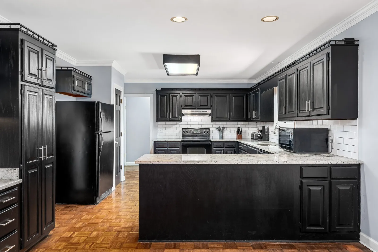

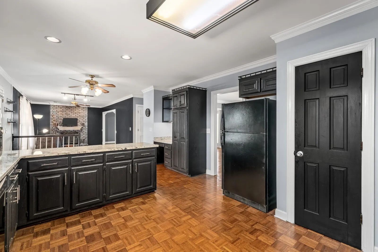
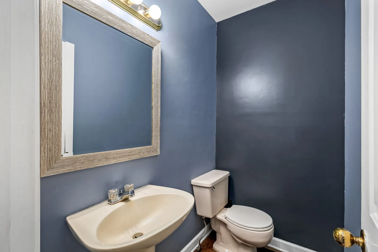
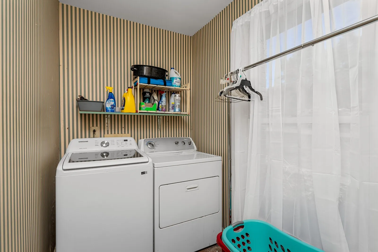
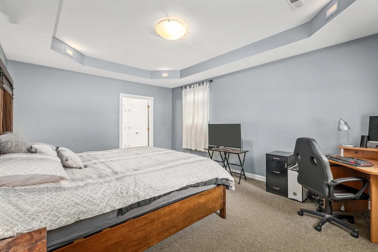


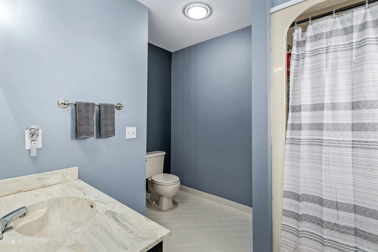



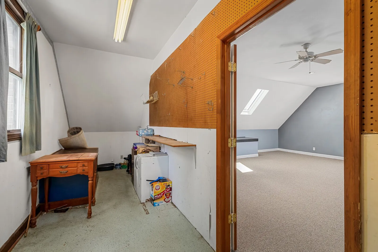

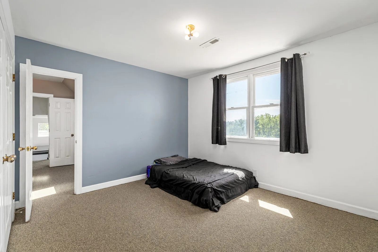
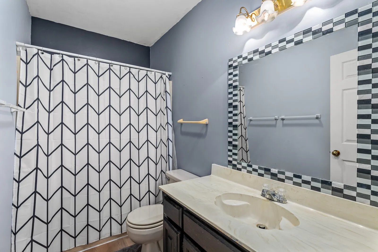
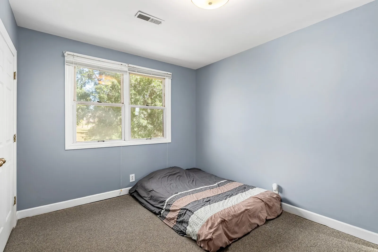
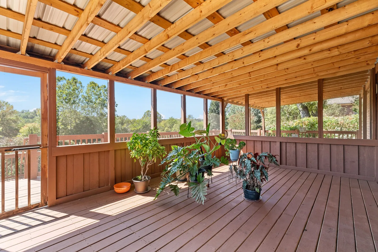
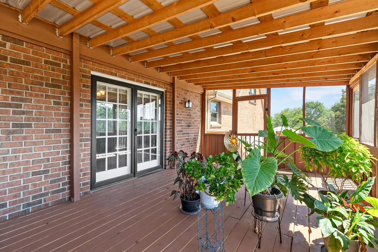
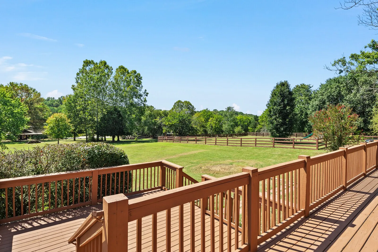
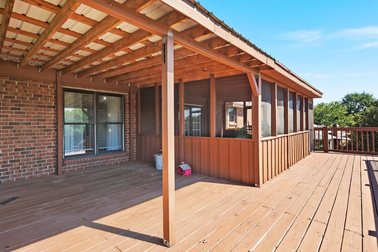
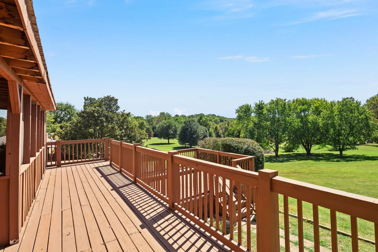
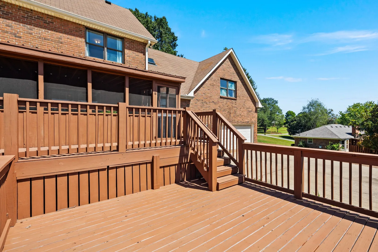
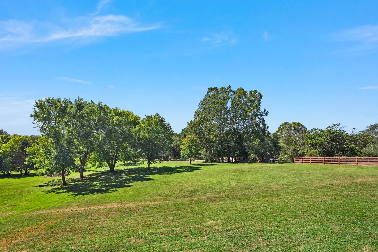

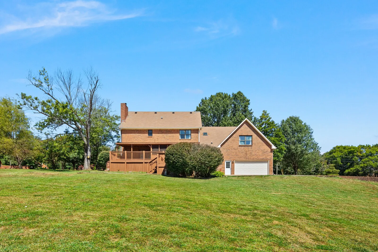
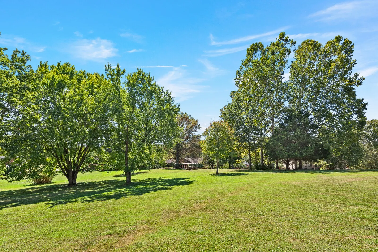
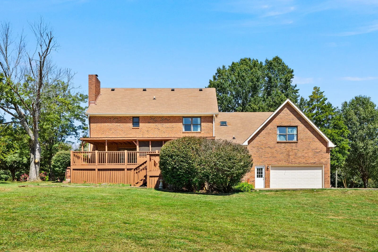
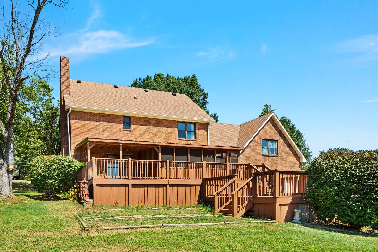
 Homeboy's Advice
Homeboy's Advice