5302 Bayou Dr, Mount Juliet, Tennessee 37122
TN, Mount Juliet-
Closed Status
-
820 Days Off Market Sorry Charlie 🙁
-
Residential Property Type
-
3 Beds Total Bedrooms
-
3 Baths Full + Half Bathrooms
-
1613 Total Sqft $223/sqft
-
2009 Year Built
-
Mortgage Wizard 3000 Advanced Breakdown
Well-maintained townhome. Walk to WA Wright Elementary & Green Hill HS! Primary bedroom/bath is on main along with kitchen, living room, and 1/2 bath. Your new home is situated as end corner lot w/ amazing privacy, illustrated by a rippling creek off of the back deck & common ground views from dining room and deck. Cozy up to the wood-burning fireplace, or spend time with your hobby upstairs in the loft/aka bonus/flex area, flowing with much natural lighting. This natural lighting stems from soaring ceilings with windows above. All kitchen appliances will stay. Top-down, bottom-up shades in primary & in Bedroom #3. Plantation shutters at entry, dining room. & bedroom #2. 1 car garage w/recessed storage area. Mount Juliet convenience! Commute to Nashville on the WeGo Star Train.
- Property Type: Residential
- Listing Type: For Sale
- MLS #: 2566328
- Price: $360,000
- Half Bathrooms: 1
- Full Bathrooms: 2
- Square Footage: 1,613 Sqft
- Year Built: 2009
- Office Name: eXp Realty
- Agent Name: Marcia Escobar
- Property Attached: Yes
- Property Sub Type: Townhouse
- Roof: Shingle
- Listing Status: Closed
- Street Number: 5302
- Street: Bayou Dr
- City Mount Juliet
- State TN
- Zipcode 37122
- County Wilson County, TN
- Subdivision Market Place Townhomes 2
- Longitude: W87° 27' 45''
- Latitude: N36° 13' 49.2''
- Directions: Take Lebanon Rd East into Wilson county past the Green Hill High School on N. Greenhill Rd. Turn left onto Market Place (next left) . 5302 is corner lot and is on the corner of Market Place and Bayou Dr. Sign is in upstairs bedroom window above garage.
-
Heating System Heat Pump, Central, Electric
-
Cooling System Central Air, Electric
-
Basement Slab
-
Fence Privacy
-
Fireplace Wood Burning
-
Patio Deck
-
Parking Concrete, Attached - Front
-
Waterfront Features Creek
-
Architectural Style Contemporary
-
Exterior Features Garage Door Opener
-
Fireplaces Total 1
-
Flooring Carpet, Tile, Vinyl, Finished Wood
-
Interior Features High Speed Internet, Ceiling Fan(s), Extra Closets
-
Sewer Public Sewer
-
Dishwasher
-
Microwave
-
Refrigerator
-
Disposal
- Elementary School: W A Wright Elementary
- Middle School: Mt. Juliet Middle School
- High School: Green Hill High School
- Water Source: Public
- Association Amenities: Underground Utilities
- Attached Garage: Yes
- Building Size: 1,613 Sqft
- Construction Materials: Brick, Vinyl Siding
- Garage: 1 Spaces
- Levels: Two
- On Market Date: September 17th, 2023
- Previous Price: $360,000
- Stories: 2
- Association Fee: $175
- Association Fee Frequency: Monthly
- Association Fee Includes: Trash, Insurance, Maintenance Grounds, Exterior Maintenance
- Association: Yes
- Annual Tax Amount: $1,194
- Mls Status: Closed
- Originating System Name: RealTracs
- Special Listing Conditions: Standard
- Modification Timestamp: Nov 9th, 2023 @ 7:01pm
- Status Change Timestamp: Nov 6th, 2023 @ 10:12pm

MLS Source Origin Disclaimer
The data relating to real estate for sale on this website appears in part through an MLS API system, a voluntary cooperative exchange of property listing data between licensed real estate brokerage firms in which Cribz participates, and is provided by local multiple listing services through a licensing agreement. The originating system name of the MLS provider is shown in the listing information on each listing page. Real estate listings held by brokerage firms other than Cribz contain detailed information about them, including the name of the listing brokers. All information is deemed reliable but not guaranteed and should be independently verified. All properties are subject to prior sale, change, or withdrawal. Neither listing broker(s) nor Cribz shall be responsible for any typographical errors, misinformation, or misprints and shall be held totally harmless.
IDX information is provided exclusively for consumers’ personal non-commercial use, may not be used for any purpose other than to identify prospective properties consumers may be interested in purchasing. The data is deemed reliable but is not guaranteed by MLS GRID, and the use of the MLS GRID Data may be subject to an end user license agreement prescribed by the Member Participant’s applicable MLS, if any, and as amended from time to time.
Based on information submitted to the MLS GRID. All data is obtained from various sources and may not have been verified by broker or MLS GRID. Supplied Open House Information is subject to change without notice. All information should be independently reviewed and verified for accuracy. Properties may or may not be listed by the office/agent presenting the information.
The Digital Millennium Copyright Act of 1998, 17 U.S.C. § 512 (the “DMCA”) provides recourse for copyright owners who believe that material appearing on the Internet infringes their rights under U.S. copyright law. If you believe in good faith that any content or material made available in connection with our website or services infringes your copyright, you (or your agent) may send us a notice requesting that the content or material be removed, or access to it blocked. Notices must be sent in writing by email to the contact page of this website.
The DMCA requires that your notice of alleged copyright infringement include the following information: (1) description of the copyrighted work that is the subject of claimed infringement; (2) description of the alleged infringing content and information sufficient to permit us to locate the content; (3) contact information for you, including your address, telephone number, and email address; (4) a statement by you that you have a good faith belief that the content in the manner complained of is not authorized by the copyright owner, or its agent, or by the operation of any law; (5) a statement by you, signed under penalty of perjury, that the information in the notification is accurate and that you have the authority to enforce the copyrights that are claimed to be infringed; and (6) a physical or electronic signature of the copyright owner or a person authorized to act on the copyright owner’s behalf. Failure to include all of the above information may result in the delay of the processing of your complaint.

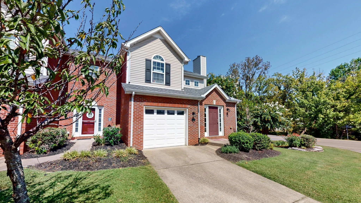
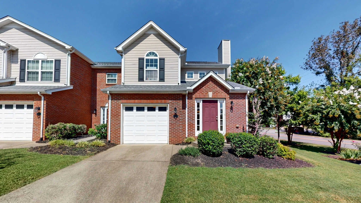
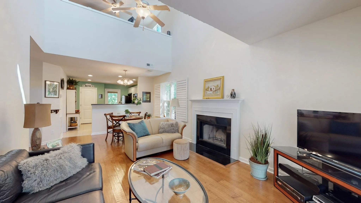
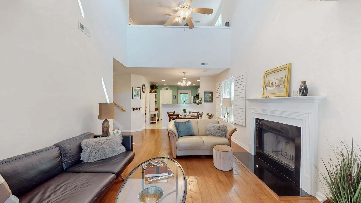

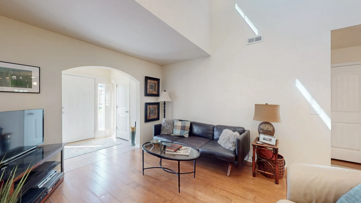
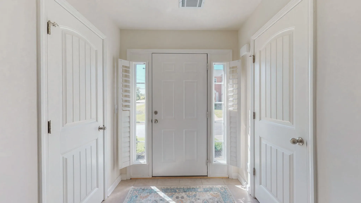
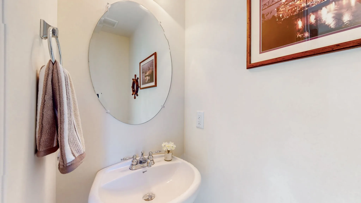
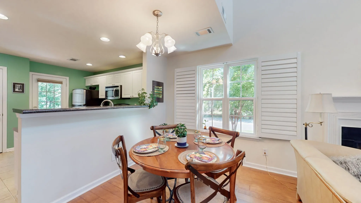
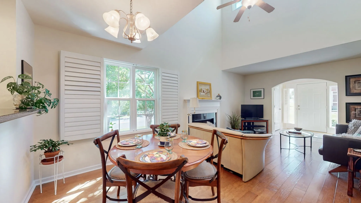

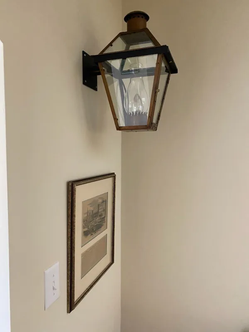
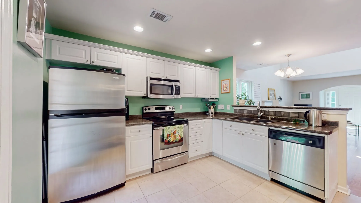
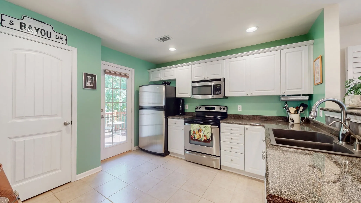
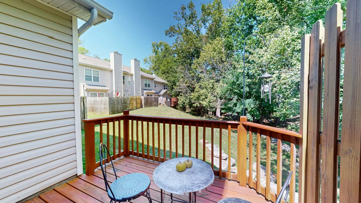
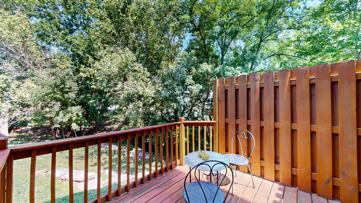
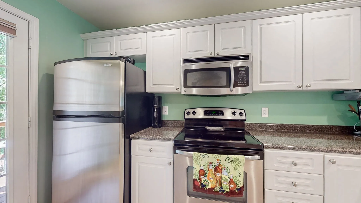
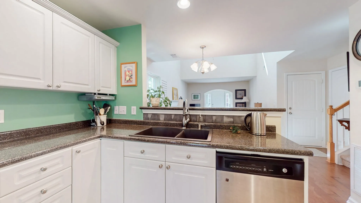
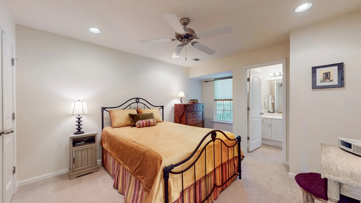
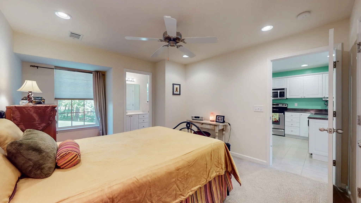
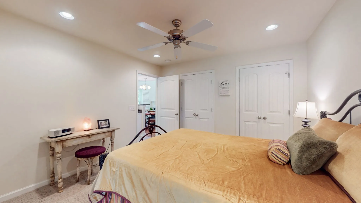
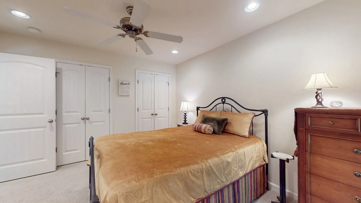
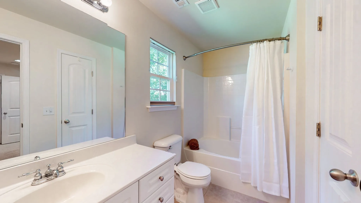
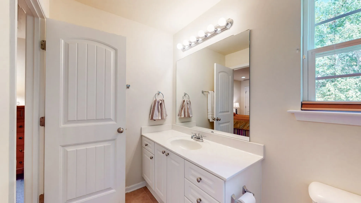
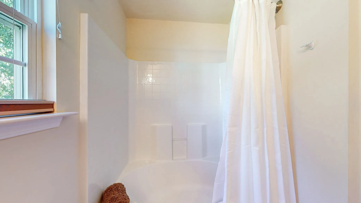
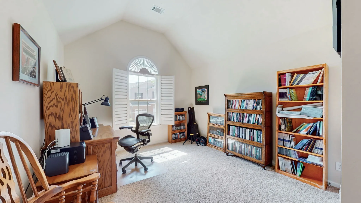
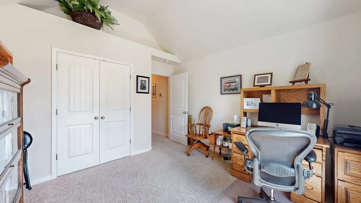
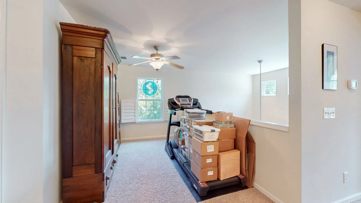
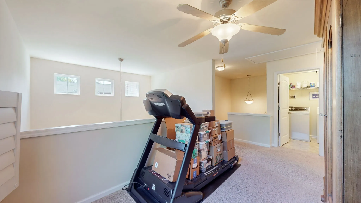

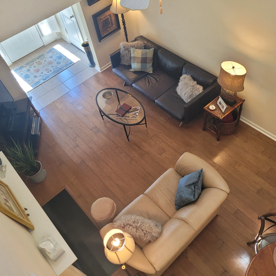
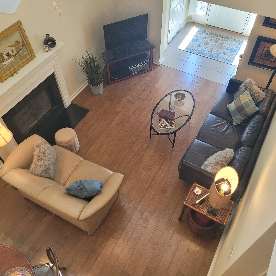
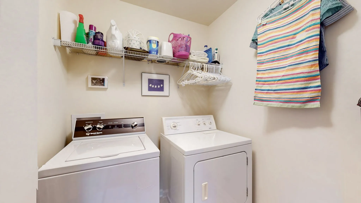

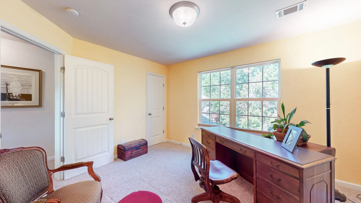
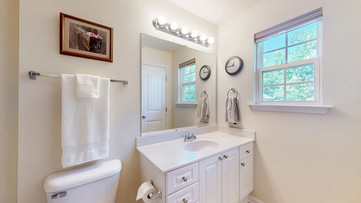
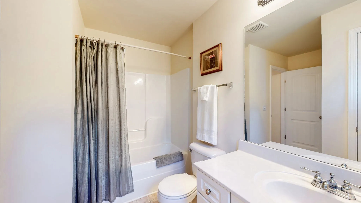
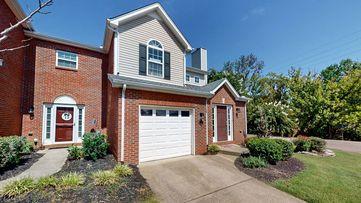
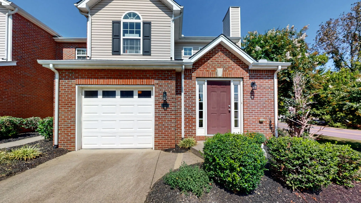
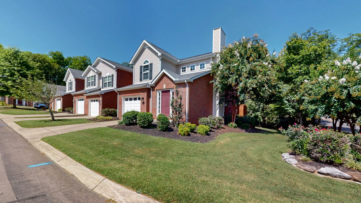
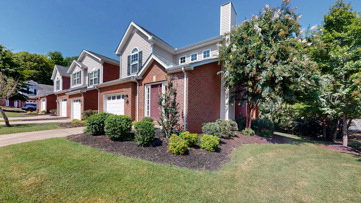
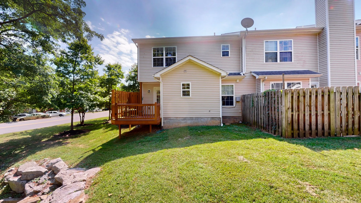
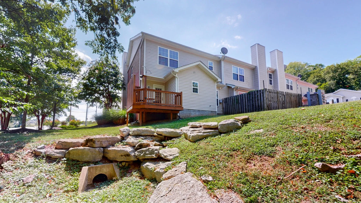
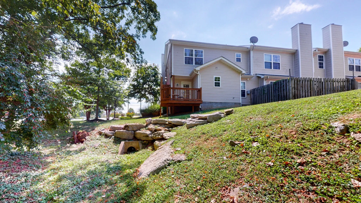
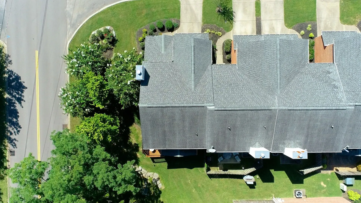
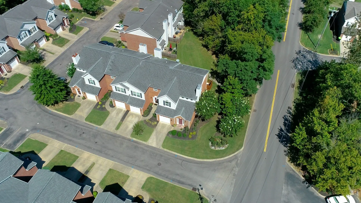
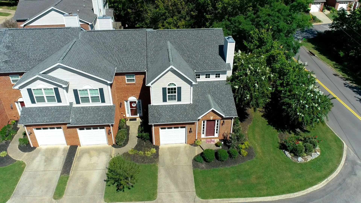
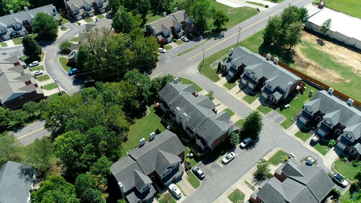
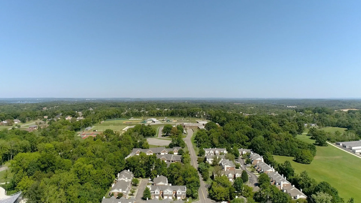
 Homeboy's Advice
Homeboy's Advice