303 Chamblee Ct, Mount Juliet, Tennessee 37122
TN, Mount Juliet-
Closed Status
-
777 Days Off Market Sorry Charlie 🙁
-
Residential Property Type
-
3 Beds Total Bedrooms
-
4 Baths Full + Half Bathrooms
-
2788 Total Sqft $238/sqft
-
0.65 Acres Lot/Land Size
-
2006 Year Built
-
Mortgage Wizard 3000 Advanced Breakdown
$65,000 UNDER appraisal! Instant equity! Beautiful home with curb appeal. This home is a masterpiece of unique custom accents and upgrades. It offers an abundance of indoor and outdoor entertainment space, sure to impress your family and guests. The heart of this home is its open concept kitchen-living-dining area with a wrap-around granite countertop breakfast bar and large windows that fill the space with natural light, showcasing the backyard oasis. The primary level features a luxurious master suite and a flex room perfect for a home office. Upstairs features 2 bedrooms and a large bonus room with more high ceilings. Outside is an entertainers oasis with upgraded all weather enclosed patio, large concrete patio with Hot tub hookups, additional fire pit patio w/ pergola, water feature, greenhouse and garden, and mature trees. Perfect location close to shopping and desirable school zone. Home is move in ready. Flexible closing date.
- Property Type: Residential
- Listing Type: For Sale
- MLS #: 2574609
- Price: $663,000
- Half Bathrooms: 2
- Full Bathrooms: 2
- Square Footage: 2,788 Sqft
- Year Built: 2006
- Lot Area: 0.65 Acre
- Office Name: Exit Realty Bob Lamb & Associates
- Agent Name: Annette Masterson
- Property Sub Type: Single Family Residence
- Roof: Asphalt
- Listing Status: Closed
- Street Number: 303
- Street: Chamblee Ct
- City Mount Juliet
- State TN
- Zipcode 37122
- County Wilson County, TN
- Subdivision Wright Farm
- Longitude: W87° 30' 14.1''
- Latitude: N36° 8' 51.7''
- Directions: From Nashville: Take I-40 E, take exit for Providence Wy toward Mt Juliet, Merge onto TN-171 S/S Mt Juliet Rd, Turn left onto TN-265 E, Turn right onto Stockbridge Way, Turn Left onto Chamblee Ct., Destination will be on the left.
-
Heating System Heat Pump, Natural Gas
-
Cooling System Central Air, Electric
-
Basement Crawl Space
-
Fence Back Yard
-
Fireplace Gas
-
Patio Patio, Screened Patio
-
Parking Driveway, Concrete, Attached - Side, Aggregate
-
Architectural Style Contemporary
-
Exterior Features Garage Door Opener
-
Fireplaces Total 1
-
Flooring Carpet, Finished Wood
-
Interior Features High Speed Internet, Ceiling Fan(s), Air Filter, Water Filter
-
Sewer Public Sewer
-
Dishwasher
-
Refrigerator
- Elementary School: Rutland Elementary
- Middle School: West Wilson Middle School
- High School: Wilson Central High School
- Water Source: Public
- Association Amenities: Clubhouse,Fitness Center,Playground,Pool
- Building Size: 2,788 Sqft
- Construction Materials: Brick, Stone
- Garage: 2 Spaces
- Levels: Two
- Lot Features: Level
- Lot Size Dimensions: 89.6 X 251.02 IRR
- On Market Date: October 2nd, 2023
- Previous Price: $740,000
- Stories: 2
- Association Fee: $160
- Association Fee Frequency: Quarterly
- Association Fee Includes: Recreation Facilities
- Association: Yes
- Annual Tax Amount: $2,365
- Co List Agent Full Name: Cameron Sloan
- Co List Office Name: Exit Realty Bob Lamb & Associates
- Mls Status: Closed
- Originating System Name: RealTracs
- Special Listing Conditions: Standard
- Modification Timestamp: Dec 19th, 2023 @ 11:05pm
- Status Change Timestamp: Dec 19th, 2023 @ 11:03pm

MLS Source Origin Disclaimer
The data relating to real estate for sale on this website appears in part through an MLS API system, a voluntary cooperative exchange of property listing data between licensed real estate brokerage firms in which Cribz participates, and is provided by local multiple listing services through a licensing agreement. The originating system name of the MLS provider is shown in the listing information on each listing page. Real estate listings held by brokerage firms other than Cribz contain detailed information about them, including the name of the listing brokers. All information is deemed reliable but not guaranteed and should be independently verified. All properties are subject to prior sale, change, or withdrawal. Neither listing broker(s) nor Cribz shall be responsible for any typographical errors, misinformation, or misprints and shall be held totally harmless.
IDX information is provided exclusively for consumers’ personal non-commercial use, may not be used for any purpose other than to identify prospective properties consumers may be interested in purchasing. The data is deemed reliable but is not guaranteed by MLS GRID, and the use of the MLS GRID Data may be subject to an end user license agreement prescribed by the Member Participant’s applicable MLS, if any, and as amended from time to time.
Based on information submitted to the MLS GRID. All data is obtained from various sources and may not have been verified by broker or MLS GRID. Supplied Open House Information is subject to change without notice. All information should be independently reviewed and verified for accuracy. Properties may or may not be listed by the office/agent presenting the information.
The Digital Millennium Copyright Act of 1998, 17 U.S.C. § 512 (the “DMCA”) provides recourse for copyright owners who believe that material appearing on the Internet infringes their rights under U.S. copyright law. If you believe in good faith that any content or material made available in connection with our website or services infringes your copyright, you (or your agent) may send us a notice requesting that the content or material be removed, or access to it blocked. Notices must be sent in writing by email to the contact page of this website.
The DMCA requires that your notice of alleged copyright infringement include the following information: (1) description of the copyrighted work that is the subject of claimed infringement; (2) description of the alleged infringing content and information sufficient to permit us to locate the content; (3) contact information for you, including your address, telephone number, and email address; (4) a statement by you that you have a good faith belief that the content in the manner complained of is not authorized by the copyright owner, or its agent, or by the operation of any law; (5) a statement by you, signed under penalty of perjury, that the information in the notification is accurate and that you have the authority to enforce the copyrights that are claimed to be infringed; and (6) a physical or electronic signature of the copyright owner or a person authorized to act on the copyright owner’s behalf. Failure to include all of the above information may result in the delay of the processing of your complaint.

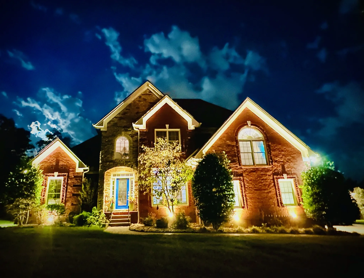
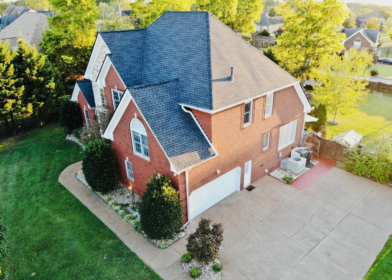
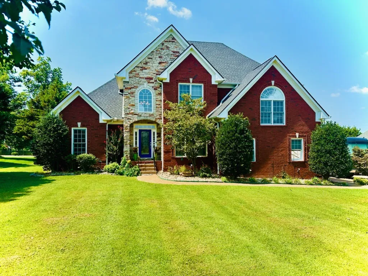
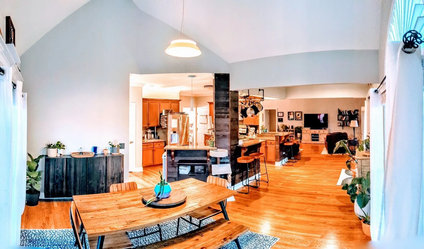


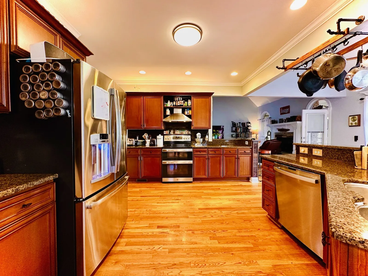

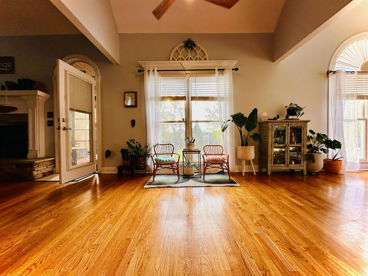



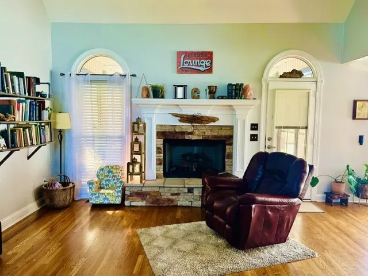
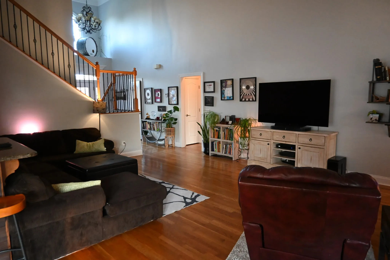
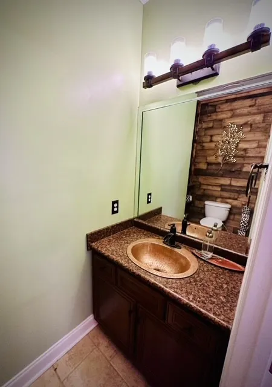

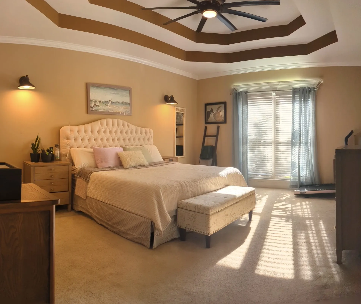

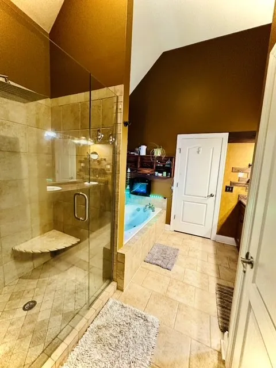
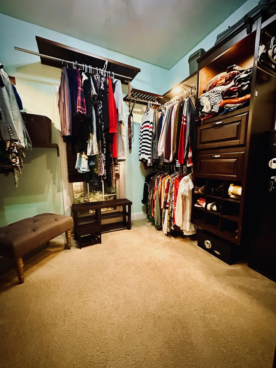
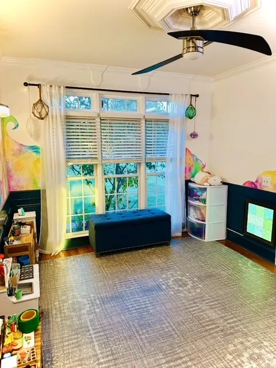
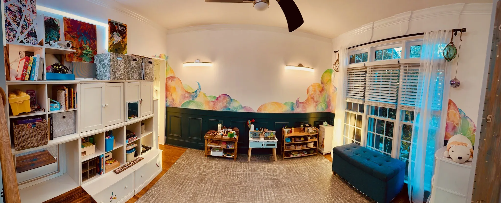



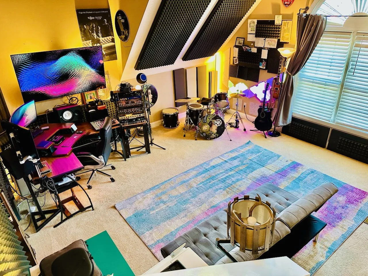
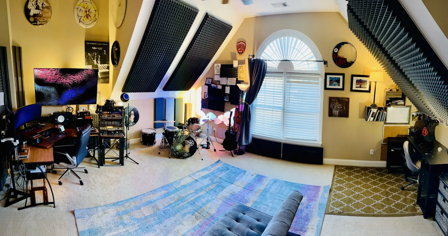
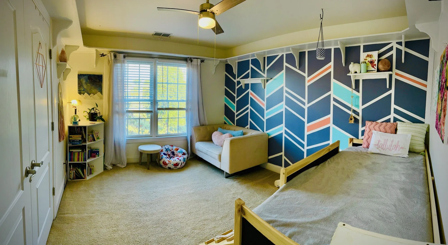

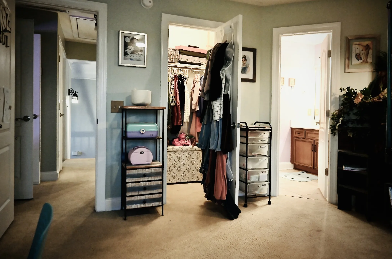
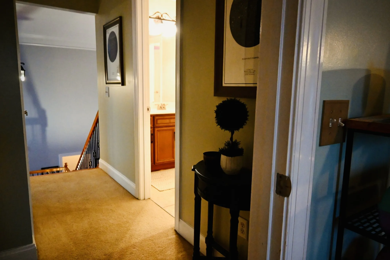

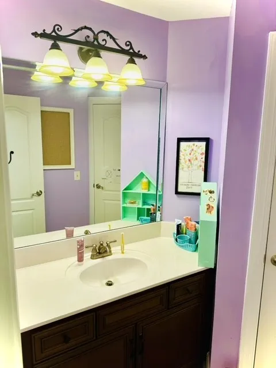
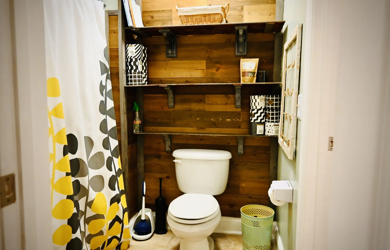
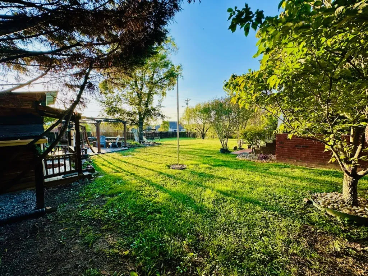
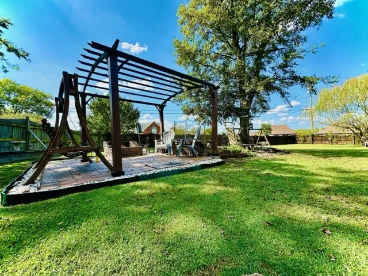
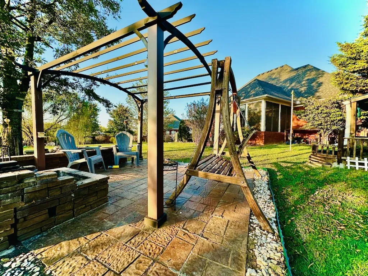

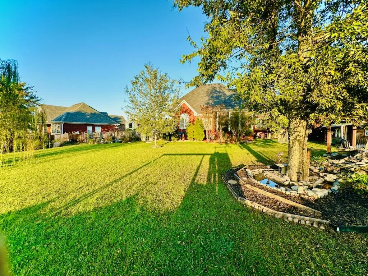
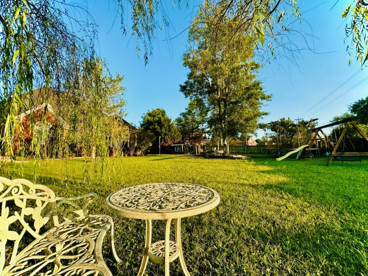
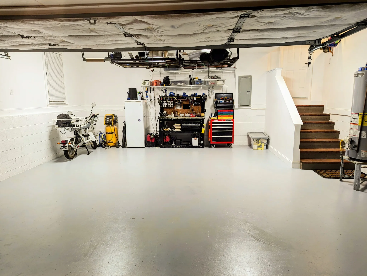
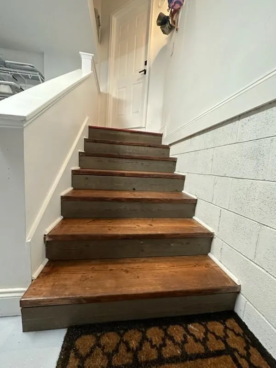


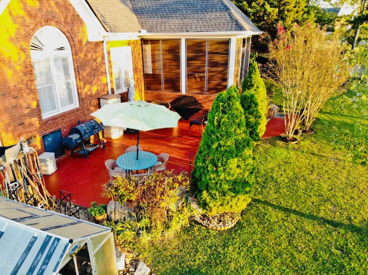
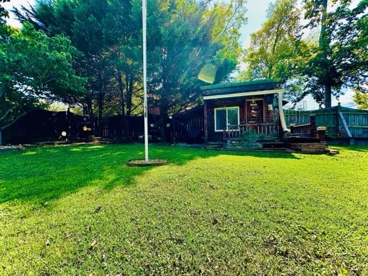
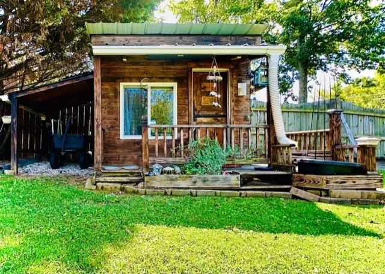
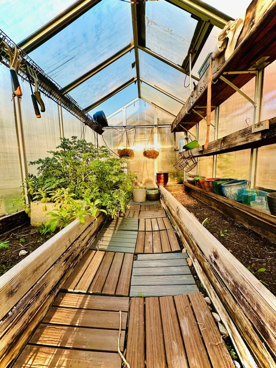
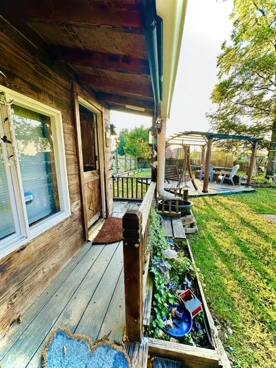
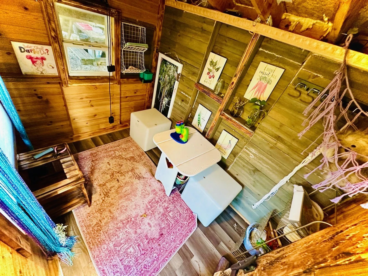
 Homeboy's Advice
Homeboy's Advice