435 Warren Hill Dr, Mount Juliet, Tennessee 37122
TN, Mount Juliet-
Closed Status
-
789 Days Off Market Sorry Charlie 🙁
-
Residential Property Type
-
4 Beds Total Bedrooms
-
3 Baths Full + Half Bathrooms
-
2476 Total Sqft $222/sqft
-
0.19 Acres Lot/Land Size
-
2017 Year Built
-
Mortgage Wizard 3000 Advanced Breakdown
Prepare to be impressed! No detail has been spared in this meticulously cared for home with upgrades galore! Located within a desirable neighborhood complete with a community pool & playground. Only minutes to I-40, BNA, and 3 miles to the Music City Star train station. The chef’s dream kitchen features custom soft-close cabinets with pull-out drawers, granite counters, stainless appliances, a gourmet island, & an intricate backsplash. This functional floor plan features all bedrooms upstairs and affords many opportunities for relaxing, working, or entertaining. Surround sound speakers available on main level along with custom window treatments and lighting fixtures. Bespoke details including a newly added pocket door and millwork. And perhaps the most surprising detail is the climate controlled garage outfitted with epoxy flooring and storage shelves/racks. Fully fenced backyard, entire lawn Rain Bird irrigation system, tankless water heater, Nest home features, & the list goes on!
- Property Type: Residential
- Listing Type: For Sale
- MLS #: 2581455
- Price: $549,900
- Half Bathrooms: 1
- Full Bathrooms: 2
- Square Footage: 2,476 Sqft
- Year Built: 2017
- Lot Area: 0.19 Acre
- Office Name: Berkshire Hathaway HomeServices Woodmont Realty
- Agent Name: Jessica Garza
- Property Sub Type: Single Family Residence
- Listing Status: Closed
- Street Number: 435
- Street: Warren Hill Dr
- City Mount Juliet
- State TN
- Zipcode 37122
- County Wilson County, TN
- Subdivision Cobblestone Landing Ph3 Sec7
- Longitude: W87° 25' 42.1''
- Latitude: N36° 11' 3.7''
- Directions: From Nashville, take I-40 E toward Airport. Take exit 221A toward TN-45 N. Turn R on Central Pike. Go 1mile & turn L on N New Hope Rd. Turn R on Landings Way. Take 1st exit from roundabout on Cobblestone Lndg. Turn R on Warren Hill Dr & 435 is on Left.
-
Heating System Central, Natural Gas
-
Cooling System Central Air, Electric
-
Basement Crawl Space
-
Fence Back Yard
-
Patio Porch, Deck
-
Parking Attached - Front
-
Architectural Style Traditional
-
Exterior Features Smart Irrigation
-
Flooring Carpet, Tile, Finished Wood
-
Interior Features Walk-In Closet(s), Smart Thermostat, Ceiling Fan(s), Extra Closets, Utility Connection
-
Sewer Public Sewer
-
Dishwasher
-
Microwave
-
Refrigerator
-
Dryer
-
Washer
- Elementary School: Springdale Elementary School
- Middle School: West Wilson Middle School
- High School: Mt. Juliet High School
- Water Source: Public
- Association Amenities: Playground,Pool,Trail(s)
- Attached Garage: Yes
- Building Size: 2,476 Sqft
- Construction Materials: Brick, Vinyl Siding
- Garage: 2 Spaces
- Levels: Two
- Lot Features: Rolling Slope
- Lot Size Dimensions: 73.97X136.01 IRR
- On Market Date: October 16th, 2023
- Previous Price: $549,900
- Stories: 2
- Association Fee: $55
- Association Fee Frequency: Monthly
- Association Fee Includes: Recreation Facilities
- Association: Yes
- Annual Tax Amount: $1,896
- Mls Status: Closed
- Originating System Name: RealTracs
- Special Listing Conditions: Standard
- Modification Timestamp: Dec 7th, 2023 @ 8:23pm
- Status Change Timestamp: Dec 7th, 2023 @ 8:21pm

MLS Source Origin Disclaimer
The data relating to real estate for sale on this website appears in part through an MLS API system, a voluntary cooperative exchange of property listing data between licensed real estate brokerage firms in which Cribz participates, and is provided by local multiple listing services through a licensing agreement. The originating system name of the MLS provider is shown in the listing information on each listing page. Real estate listings held by brokerage firms other than Cribz contain detailed information about them, including the name of the listing brokers. All information is deemed reliable but not guaranteed and should be independently verified. All properties are subject to prior sale, change, or withdrawal. Neither listing broker(s) nor Cribz shall be responsible for any typographical errors, misinformation, or misprints and shall be held totally harmless.
IDX information is provided exclusively for consumers’ personal non-commercial use, may not be used for any purpose other than to identify prospective properties consumers may be interested in purchasing. The data is deemed reliable but is not guaranteed by MLS GRID, and the use of the MLS GRID Data may be subject to an end user license agreement prescribed by the Member Participant’s applicable MLS, if any, and as amended from time to time.
Based on information submitted to the MLS GRID. All data is obtained from various sources and may not have been verified by broker or MLS GRID. Supplied Open House Information is subject to change without notice. All information should be independently reviewed and verified for accuracy. Properties may or may not be listed by the office/agent presenting the information.
The Digital Millennium Copyright Act of 1998, 17 U.S.C. § 512 (the “DMCA”) provides recourse for copyright owners who believe that material appearing on the Internet infringes their rights under U.S. copyright law. If you believe in good faith that any content or material made available in connection with our website or services infringes your copyright, you (or your agent) may send us a notice requesting that the content or material be removed, or access to it blocked. Notices must be sent in writing by email to the contact page of this website.
The DMCA requires that your notice of alleged copyright infringement include the following information: (1) description of the copyrighted work that is the subject of claimed infringement; (2) description of the alleged infringing content and information sufficient to permit us to locate the content; (3) contact information for you, including your address, telephone number, and email address; (4) a statement by you that you have a good faith belief that the content in the manner complained of is not authorized by the copyright owner, or its agent, or by the operation of any law; (5) a statement by you, signed under penalty of perjury, that the information in the notification is accurate and that you have the authority to enforce the copyrights that are claimed to be infringed; and (6) a physical or electronic signature of the copyright owner or a person authorized to act on the copyright owner’s behalf. Failure to include all of the above information may result in the delay of the processing of your complaint.

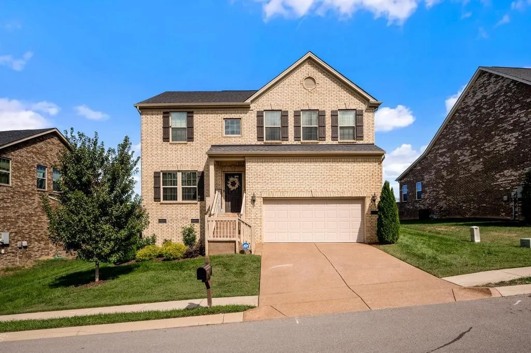



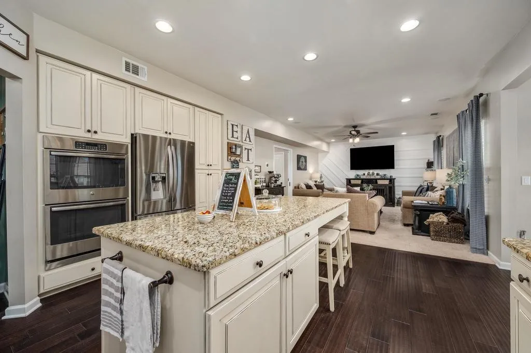
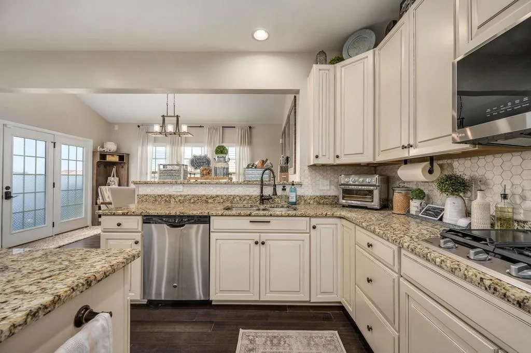

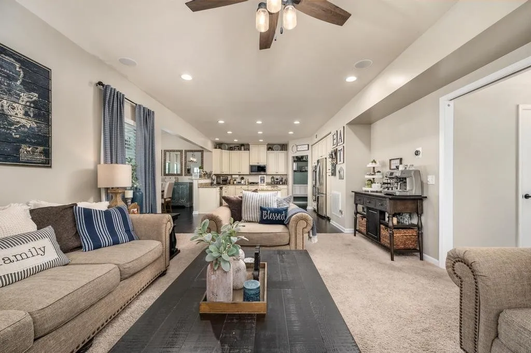



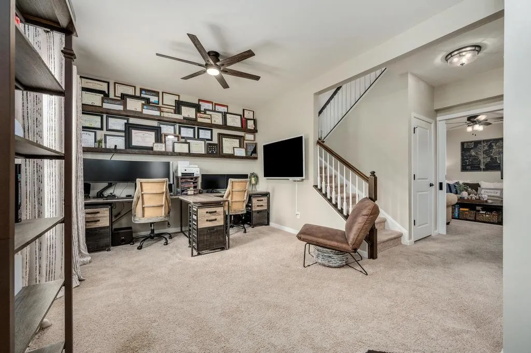
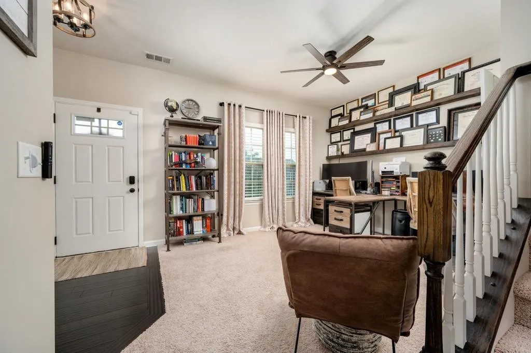

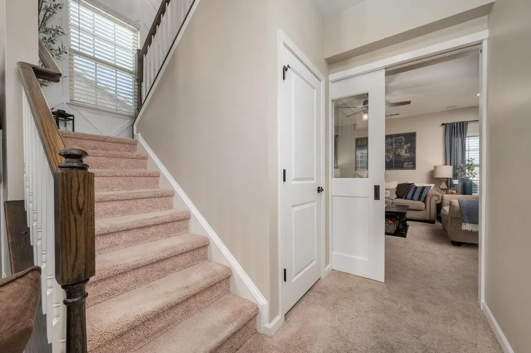


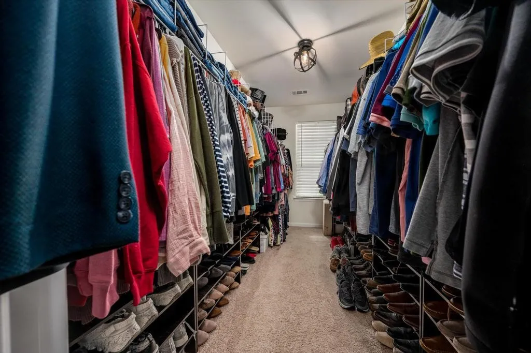

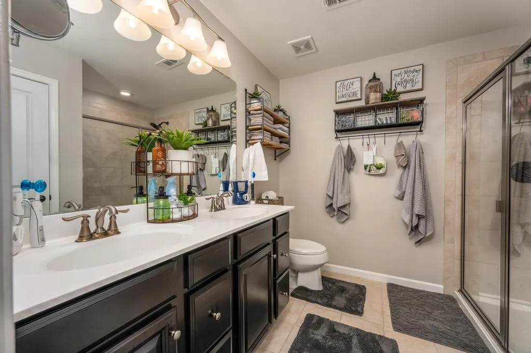

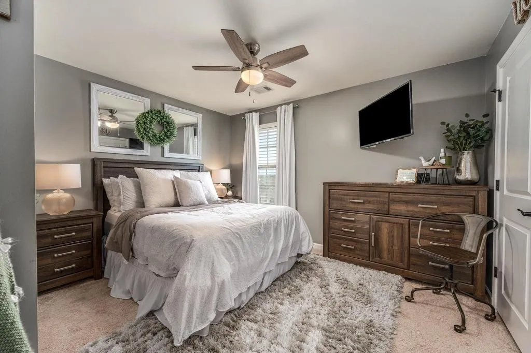


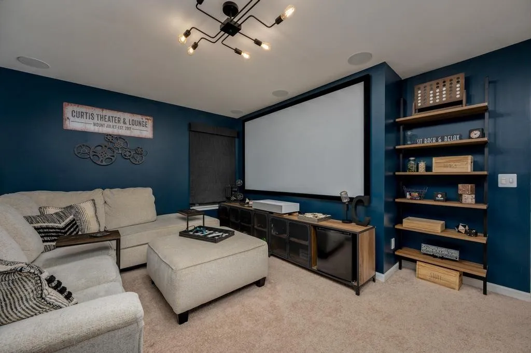
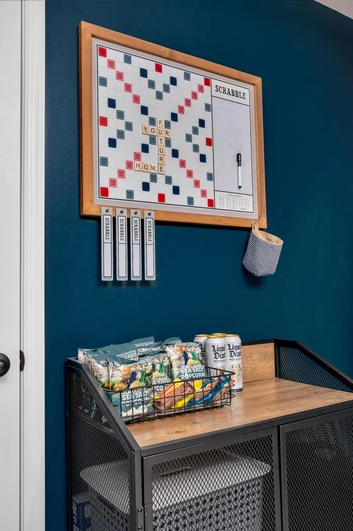



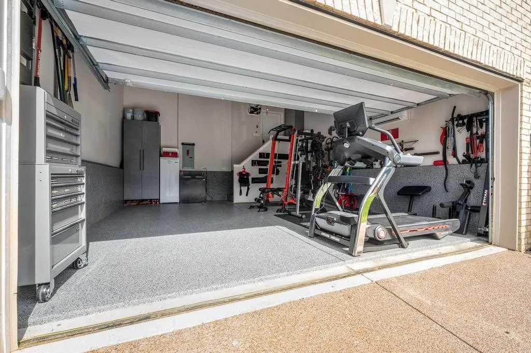
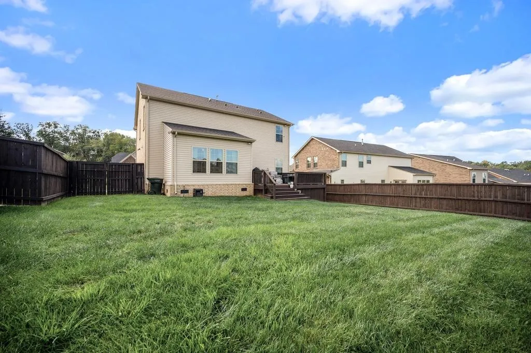
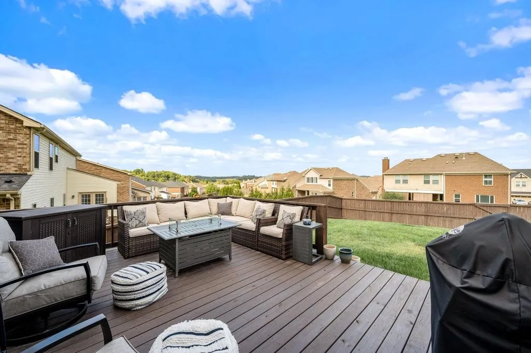
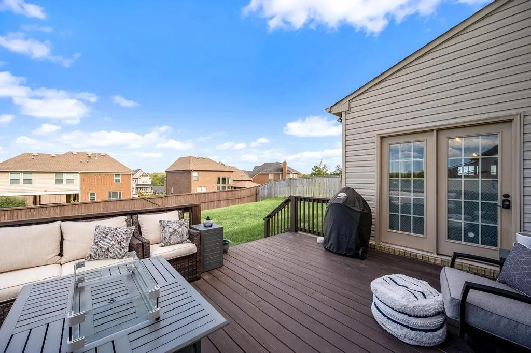
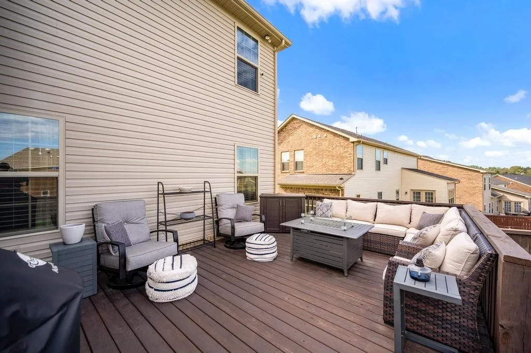
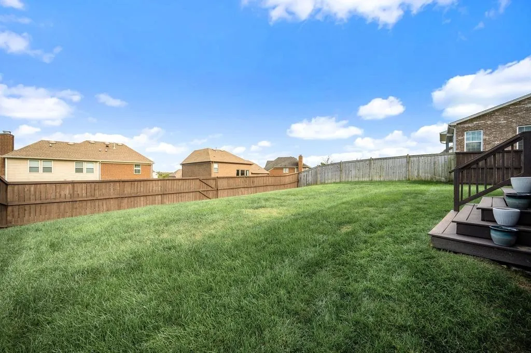
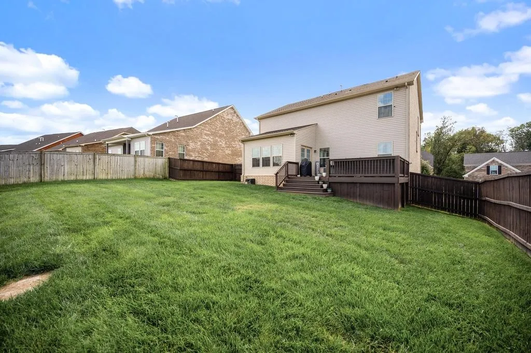
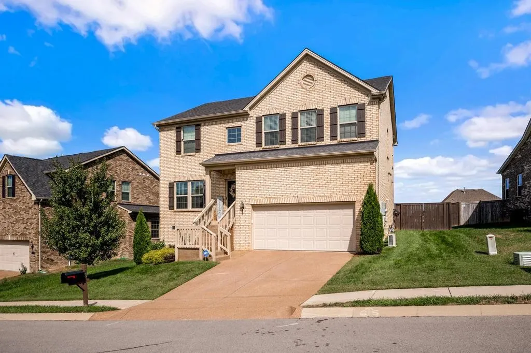
 Homeboy's Advice
Homeboy's Advice