3256 Locust Hollow, Nolensville, Tennessee 37135
TN, Nolensville-
Closed Status
-
591 Days Off Market Sorry Charlie 🙁
-
Residential Property Type
-
4 Beds Total Bedrooms
-
3 Baths Full + Half Bathrooms
-
2756 Total Sqft $278/sqft
-
0.17 Acres Lot/Land Size
-
2007 Year Built
-
Mortgage Wizard 3000 Advanced Breakdown
Welcome to Bent Creek ~ this lovely 4 bedroom, 2.5 bath home backs up to common area and features sand & finish hardwood floors on the main level, stairs and upper hall. The kitchen has been updated with white shaker cabinets, granite, tile backsplash & ss appliances. The focal point in the Great Rm is the floor to ceiling stone frpl & atrium doors out to the screened back porch and an open paver patio overlooking the common area, walking trail & tree line. The owner’s suite is on the main level with a large walk-in closet & bathroom with tile shower & separate tub, there is a spacious utility room with upper and lower cabinets and counters, plantation shudders, berber carpet in all bedrooms & bonus room and a 26′ x 15′ walk-in attic or future expansion.
- Property Type: Residential
- Listing Type: For Sale
- MLS #: 2656625
- Price: $764,900
- Half Bathrooms: 1
- Full Bathrooms: 2
- Square Footage: 2,756 Sqft
- Year Built: 2007
- Lot Area: 0.17 Acre
- Office Name: Benchmark Realty, LLC
- Agent Name: Rose M. Kozlik
- Property Sub Type: Single Family Residence
- Roof: Shingle
- Listing Status: Closed
- Street Number: 3256
- Street: Locust Hollow
- City Nolensville
- State TN
- Zipcode 37135
- County Williamson County, TN
- Subdivision Bent Creek
- Longitude: W87° 19' 30''
- Latitude: N35° 56' 53.3''
- Directions: I-65S to exit 71/Concord Rd ~ L Concord ~ R WIlson Pike ~ L Split Log ~ R Split Log ~ R Sam Donald ~ R into 2nd entrance on Bent Creek Trace~ cont straight & take 2nd exit off round about onto Bitticks Creek ~ L Pulley Place ~ R Locust Hollow
-
Heating System Central, Natural Gas
-
Cooling System Central Air, Electric
-
Basement Crawl Space
-
Fireplace Wood Burning, Gas
-
Patio Patio, Covered Porch, Screened Patio
-
Parking Driveway, Attached - Front, Aggregate
-
Utilities Electricity Available, Water Available, Cable Connected
-
Architectural Style Traditional
-
Exterior Features Garage Door Opener
-
Fireplaces Total 1
-
Flooring Carpet, Tile, Finished Wood
-
Interior Features Walk-In Closet(s), Pantry, Smart Thermostat, High Speed Internet, Storage, Ceiling Fan(s), Redecorated, Entry Foyer
-
Laundry Features Electric Dryer Hookup, Washer Hookup
-
Sewer Public Sewer
-
Dishwasher
-
Microwave
-
Refrigerator
-
Disposal
-
Ice Maker
- Elementary School: Mill Creek Elementary School
- Middle School: Mill Creek Middle School
- High School: Nolensville High School
- Water Source: Public
- Association Amenities: Park,Playground,Pool,Underground Utilities,Trail(s)
- Attached Garage: Yes
- Building Size: 2,756 Sqft
- Construction Materials: Brick, Stone
- Garage: 2 Spaces
- Levels: One
- Lot Features: Level, Private
- Lot Size Dimensions: 65 X 115
- On Market Date: May 23rd, 2024
- Previous Price: $764,900
- Stories: 2
- Association Fee: $85
- Association Fee Frequency: Monthly
- Association Fee Includes: Trash, Maintenance Grounds, Recreation Facilities
- Association: Yes
- Annual Tax Amount: $2,439
- Mls Status: Closed
- Originating System Name: RealTracs
- Special Listing Conditions: Standard
- Modification Timestamp: Jun 24th, 2024 @ 8:03pm
- Status Change Timestamp: Jun 24th, 2024 @ 8:01pm

MLS Source Origin Disclaimer
The data relating to real estate for sale on this website appears in part through an MLS API system, a voluntary cooperative exchange of property listing data between licensed real estate brokerage firms in which Cribz participates, and is provided by local multiple listing services through a licensing agreement. The originating system name of the MLS provider is shown in the listing information on each listing page. Real estate listings held by brokerage firms other than Cribz contain detailed information about them, including the name of the listing brokers. All information is deemed reliable but not guaranteed and should be independently verified. All properties are subject to prior sale, change, or withdrawal. Neither listing broker(s) nor Cribz shall be responsible for any typographical errors, misinformation, or misprints and shall be held totally harmless.
IDX information is provided exclusively for consumers’ personal non-commercial use, may not be used for any purpose other than to identify prospective properties consumers may be interested in purchasing. The data is deemed reliable but is not guaranteed by MLS GRID, and the use of the MLS GRID Data may be subject to an end user license agreement prescribed by the Member Participant’s applicable MLS, if any, and as amended from time to time.
Based on information submitted to the MLS GRID. All data is obtained from various sources and may not have been verified by broker or MLS GRID. Supplied Open House Information is subject to change without notice. All information should be independently reviewed and verified for accuracy. Properties may or may not be listed by the office/agent presenting the information.
The Digital Millennium Copyright Act of 1998, 17 U.S.C. § 512 (the “DMCA”) provides recourse for copyright owners who believe that material appearing on the Internet infringes their rights under U.S. copyright law. If you believe in good faith that any content or material made available in connection with our website or services infringes your copyright, you (or your agent) may send us a notice requesting that the content or material be removed, or access to it blocked. Notices must be sent in writing by email to the contact page of this website.
The DMCA requires that your notice of alleged copyright infringement include the following information: (1) description of the copyrighted work that is the subject of claimed infringement; (2) description of the alleged infringing content and information sufficient to permit us to locate the content; (3) contact information for you, including your address, telephone number, and email address; (4) a statement by you that you have a good faith belief that the content in the manner complained of is not authorized by the copyright owner, or its agent, or by the operation of any law; (5) a statement by you, signed under penalty of perjury, that the information in the notification is accurate and that you have the authority to enforce the copyrights that are claimed to be infringed; and (6) a physical or electronic signature of the copyright owner or a person authorized to act on the copyright owner’s behalf. Failure to include all of the above information may result in the delay of the processing of your complaint.

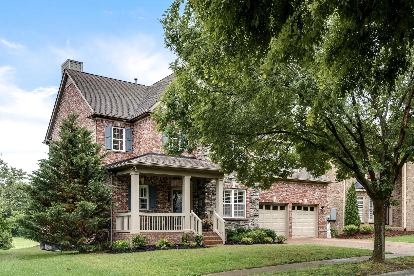
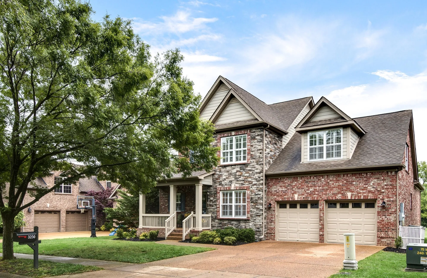

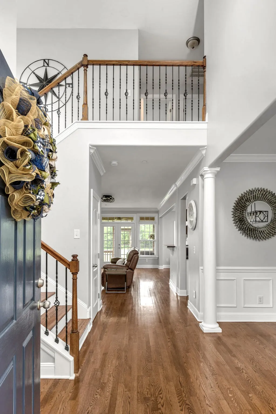
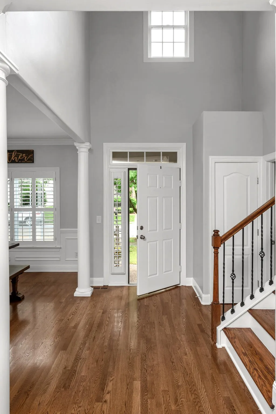
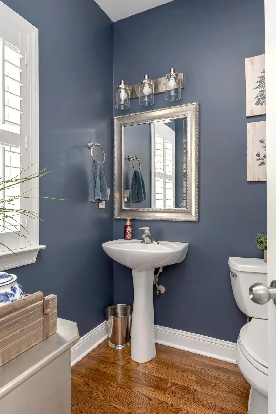
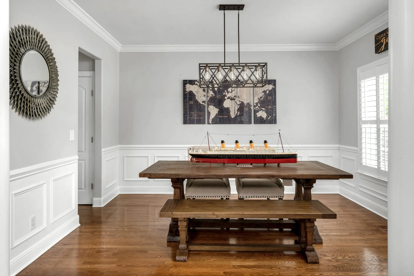
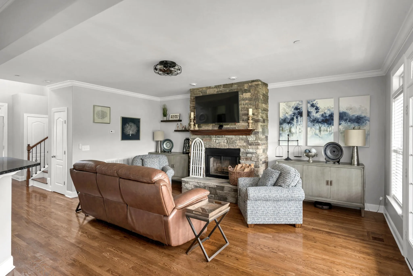
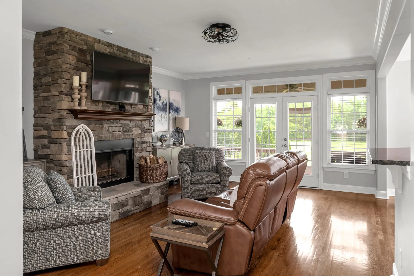
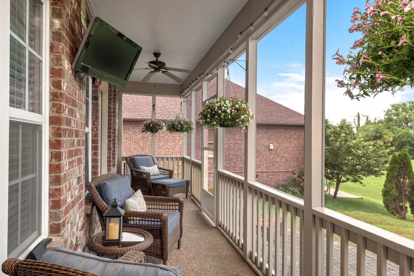
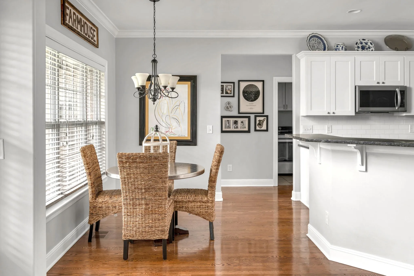
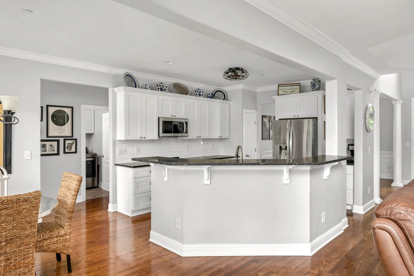
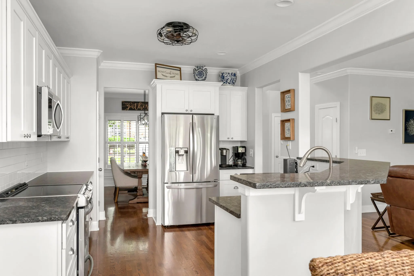
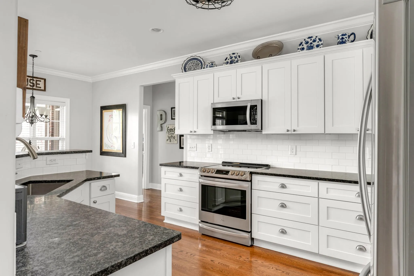
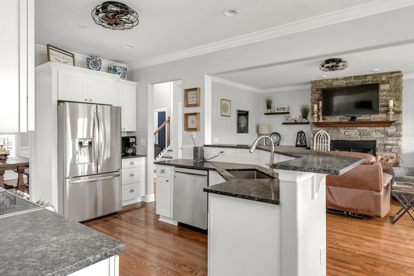
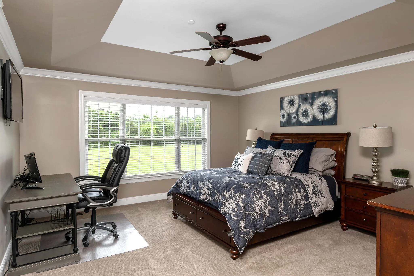
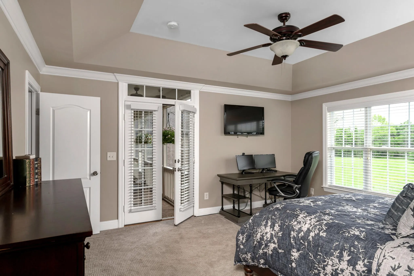
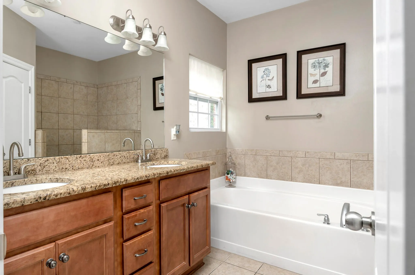
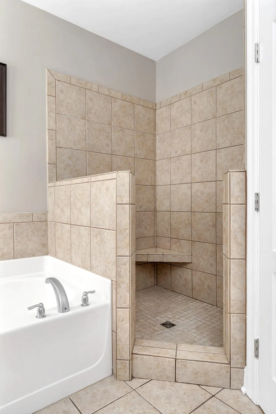
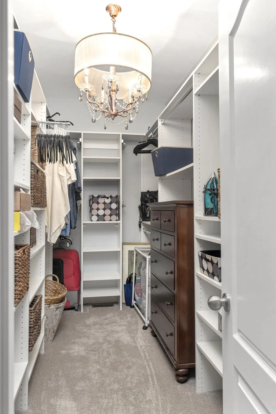
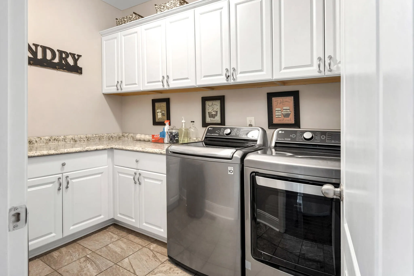

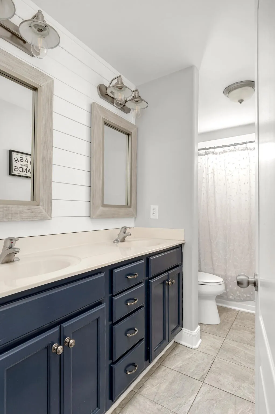
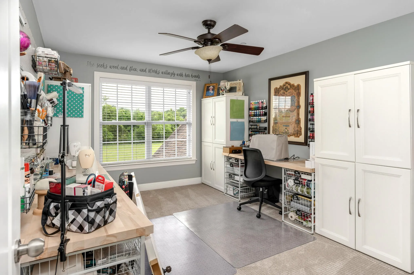

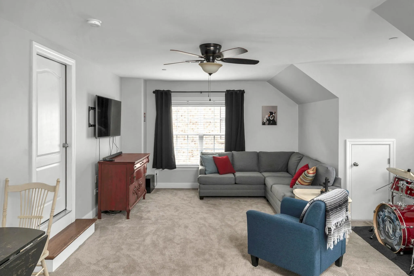
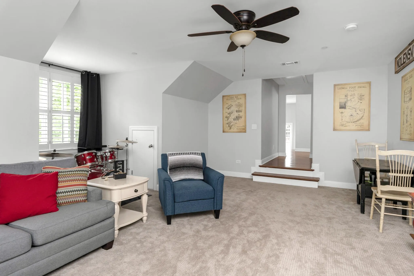
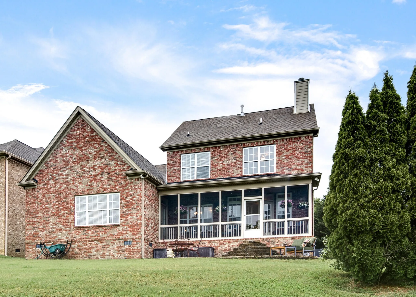



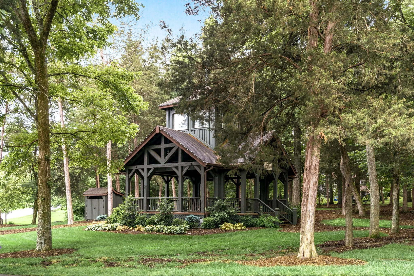
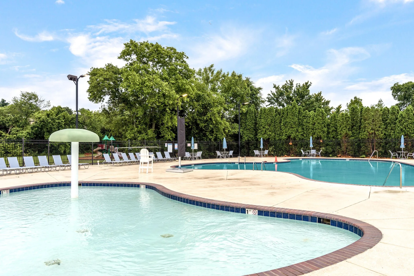
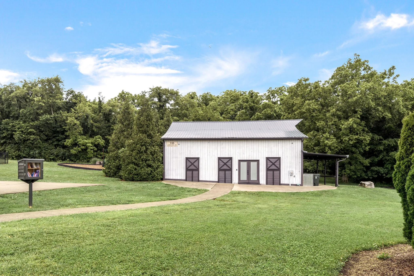
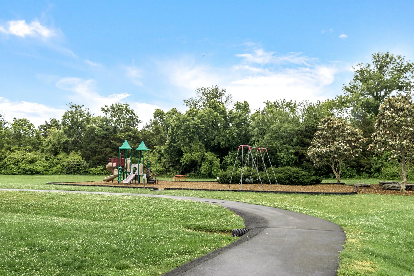
 Homeboy's Advice
Homeboy's Advice