810 Rabbit Branch Rd, Shelbyville, Tennessee 37160
TN, Shelbyville-
Closed Status
-
506 Days Off Market Sorry Charlie 🙁
-
Residential Property Type
-
3 Beds Total Bedrooms
-
3 Baths Full + Half Bathrooms
-
2100 Total Sqft $262/sqft
-
16.98 Acres Lot/Land Size
-
1984 Year Built
-
Mortgage Wizard 3000 Advanced Breakdown
Beautiful Ranch home on 16.98 acres convenient to town, yet in the country with woods, pasture, and trails. Home has new LVT flooring and carpet, freshly painted, lots of built-in cabinets, newer plumbing fixtures, windows, & encapsulated crawl space; new insulation, new subfloor in den and kitchen areas. Property in the Greenbelt, plus an additional 4-bedroom perk site on the property. New Double Oven in the wall plus a stove with a single oven. The closet in the kitchen can be used for a pantry. Lots of storage throughout the house with built-in shelving, & spacious utility room. Covered back deck for watching the wildlife. Small garage for storage of mower, tools, etc. with gravel area for parking tractor, trailers, etc.
- Property Type: Residential
- Listing Type: For Sale
- MLS #: 2662350
- Price: $549,900
- Full Bathrooms: 3
- Square Footage: 2,100 Sqft
- Year Built: 1984
- Lot Area: 16.98 Acre
- Office Name: Coldwell Banker Southern Realty
- Agent Name: Cindy Barnes
- Property Sub Type: Single Family Residence
- Roof: Shingle
- Listing Status: Closed
- Street Number: 810
- Street: Rabbit Branch Rd
- City Shelbyville
- State TN
- Zipcode 37160
- County Bedford County, TN
- Subdivision N/A
- Longitude: W87° 29' 46.8''
- Latitude: N35° 29' 52.7''
- Directions: From Lane Parkway, take Dover St., Dover St. turns into Rabbit Branch Rd., go approx. 2.1 miles, Home will be on the Right.
-
Heating System Central, Electric
-
Cooling System Central Air, Electric
-
Basement Crawl Space
-
Fence Partial
-
Fireplace Wood Burning, Den
-
Patio Covered Deck, Covered Porch
-
Parking Asphalt
-
Utilities Electricity Available, Water Available
-
Architectural Style Ranch
-
Exterior Features Storage
-
Fireplaces Total 1
-
Flooring Laminate, Carpet, Vinyl, Parquet
-
Interior Features Primary Bedroom Main Floor, Pantry, High Speed Internet, Storage, Ceiling Fan(s), Extra Closets, Entry Foyer
-
Laundry Features Electric Dryer Hookup, Washer Hookup
-
Sewer Septic Tank
-
Dishwasher
-
Refrigerator
-
Dryer
-
Washer
- Elementary School: Liberty Elementary
- Middle School: Liberty Elementary
- High School: Shelbyville Central High School
- Water Source: Private
- Accessibility Features: Accessible Approach with Ramp, Accessible Entrance, Accessible Doors
- Building Size: 2,100 Sqft
- Construction Materials: Brick, Vinyl Siding
- Levels: One
- Lot Features: Rolling Slope
- On Market Date: June 2nd, 2024
- Previous Price: $549,900
- Stories: 1
- Annual Tax Amount: $1,210
- Co List Agent Full Name: Don Barnes
- Co List Office Name: Coldwell Banker Southern Realty
- Mls Status: Closed
- Originating System Name: RealTracs
- Special Listing Conditions: Standard
- Modification Timestamp: Sep 20th, 2024 @ 3:42pm
- Status Change Timestamp: Sep 20th, 2024 @ 3:39pm

MLS Source Origin Disclaimer
The data relating to real estate for sale on this website appears in part through an MLS API system, a voluntary cooperative exchange of property listing data between licensed real estate brokerage firms in which Cribz participates, and is provided by local multiple listing services through a licensing agreement. The originating system name of the MLS provider is shown in the listing information on each listing page. Real estate listings held by brokerage firms other than Cribz contain detailed information about them, including the name of the listing brokers. All information is deemed reliable but not guaranteed and should be independently verified. All properties are subject to prior sale, change, or withdrawal. Neither listing broker(s) nor Cribz shall be responsible for any typographical errors, misinformation, or misprints and shall be held totally harmless.
IDX information is provided exclusively for consumers’ personal non-commercial use, may not be used for any purpose other than to identify prospective properties consumers may be interested in purchasing. The data is deemed reliable but is not guaranteed by MLS GRID, and the use of the MLS GRID Data may be subject to an end user license agreement prescribed by the Member Participant’s applicable MLS, if any, and as amended from time to time.
Based on information submitted to the MLS GRID. All data is obtained from various sources and may not have been verified by broker or MLS GRID. Supplied Open House Information is subject to change without notice. All information should be independently reviewed and verified for accuracy. Properties may or may not be listed by the office/agent presenting the information.
The Digital Millennium Copyright Act of 1998, 17 U.S.C. § 512 (the “DMCA”) provides recourse for copyright owners who believe that material appearing on the Internet infringes their rights under U.S. copyright law. If you believe in good faith that any content or material made available in connection with our website or services infringes your copyright, you (or your agent) may send us a notice requesting that the content or material be removed, or access to it blocked. Notices must be sent in writing by email to the contact page of this website.
The DMCA requires that your notice of alleged copyright infringement include the following information: (1) description of the copyrighted work that is the subject of claimed infringement; (2) description of the alleged infringing content and information sufficient to permit us to locate the content; (3) contact information for you, including your address, telephone number, and email address; (4) a statement by you that you have a good faith belief that the content in the manner complained of is not authorized by the copyright owner, or its agent, or by the operation of any law; (5) a statement by you, signed under penalty of perjury, that the information in the notification is accurate and that you have the authority to enforce the copyrights that are claimed to be infringed; and (6) a physical or electronic signature of the copyright owner or a person authorized to act on the copyright owner’s behalf. Failure to include all of the above information may result in the delay of the processing of your complaint.

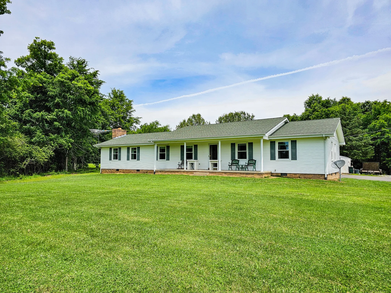
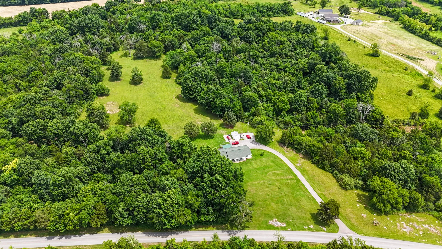
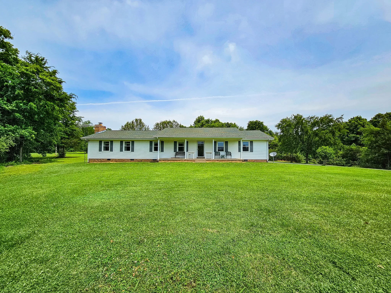
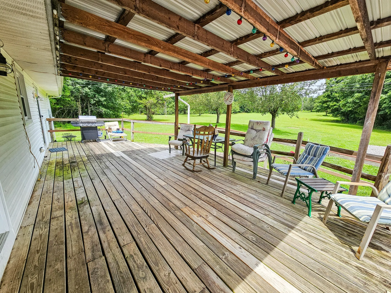
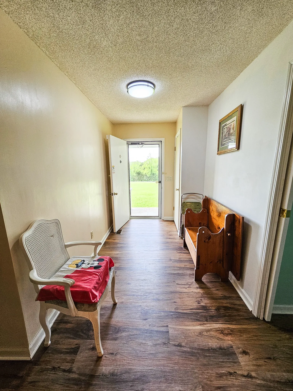
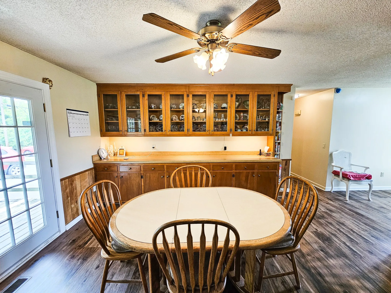
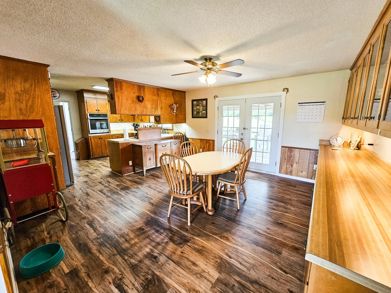

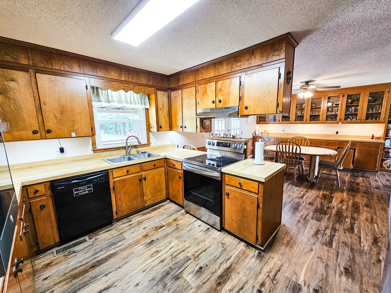
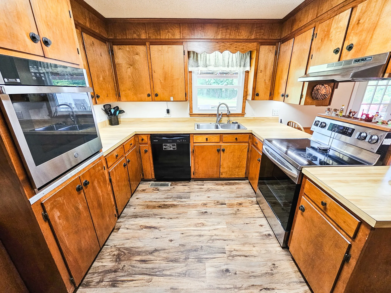
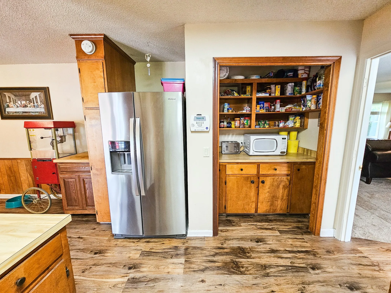
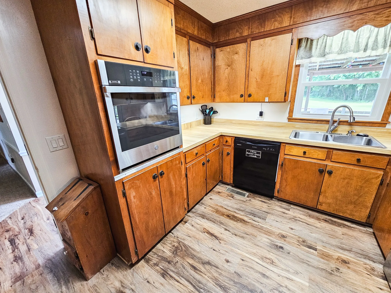

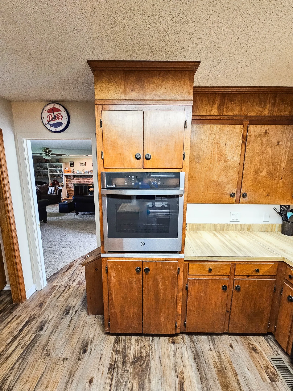

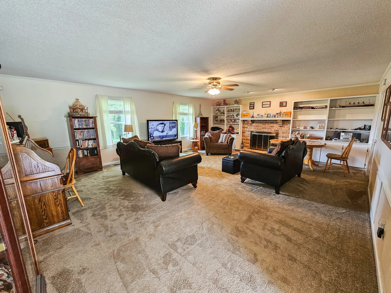
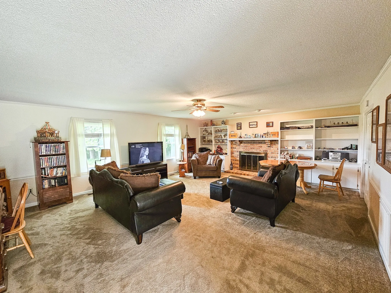
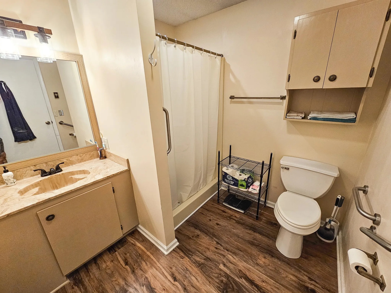

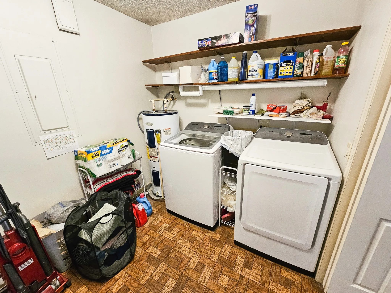

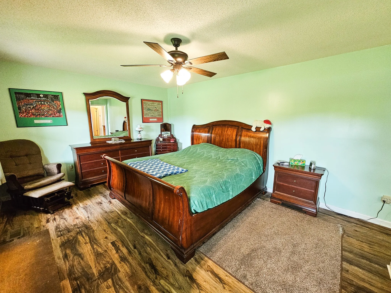
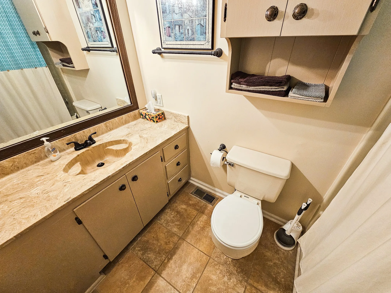
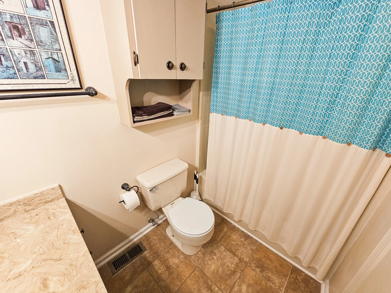

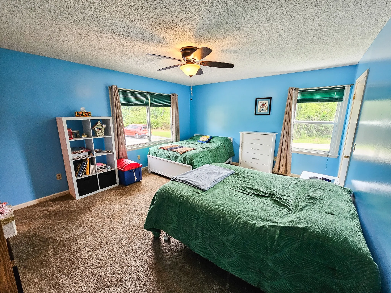


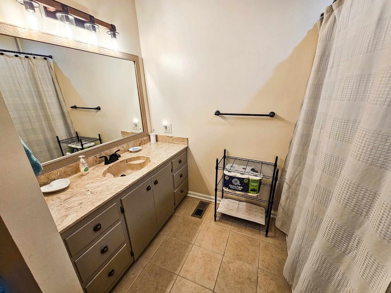

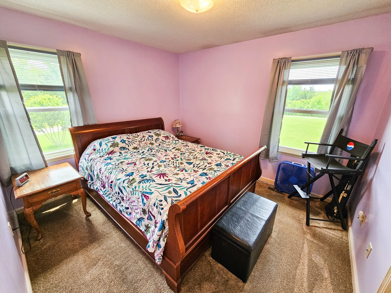


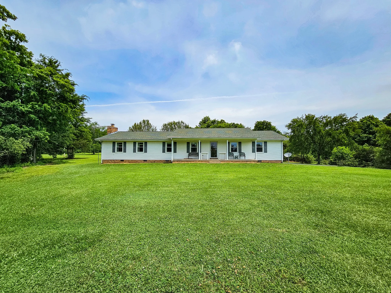
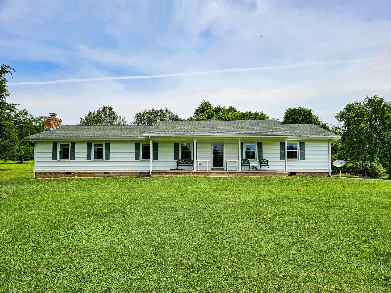
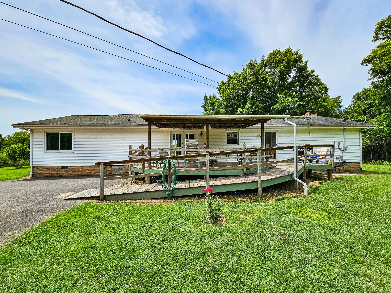
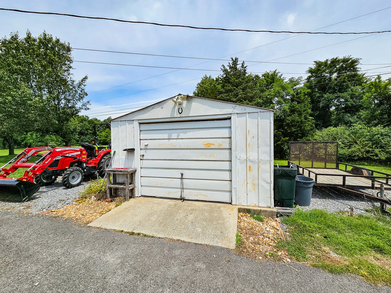
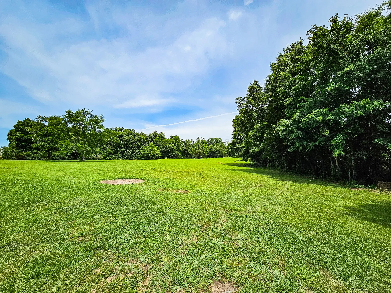

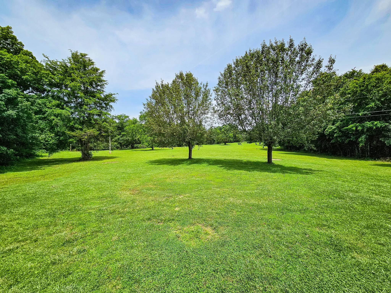

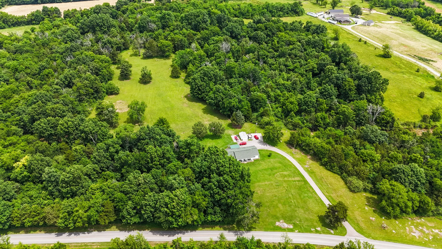
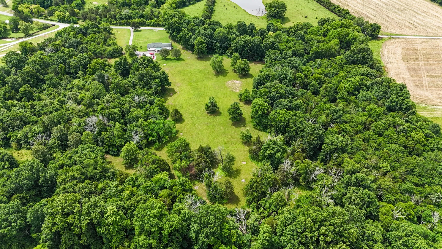
 Homeboy's Advice
Homeboy's Advice