501 N Horton Pkwy, Chapel Hill, Tennessee 37034
TN, Chapel Hill-
Closed Status
-
539 Days Off Market Sorry Charlie 🙁
-
Residential Property Type
-
3 Beds Total Bedrooms
-
2 Baths Full + Half Bathrooms
-
1500 Total Sqft $183/sqft
-
0.46 Acres Lot/Land Size
-
1930 Year Built
-
Mortgage Wizard 3000 Advanced Breakdown
Awesome opportunity to own a historic 1930’s farmhouse with metal roof on a nearly half acre level lot with walk in storage barn, carport & smokehouse in charming Chapel Hill TN! 3 nice sized bedrooms,1.5 bathrooms, large living area, double sided decorative fireplace, precious knotty pine kitchen & dining area.This property would make a perfect one level family home right in the heart of Chapel Hill,TN!
- Property Type: Residential
- Listing Type: For Sale
- MLS #: 2667028
- Price: $274,900
- Half Bathrooms: 1
- Full Bathrooms: 1
- Square Footage: 1,500 Sqft
- Year Built: 1930
- Lot Area: 0.46 Acre
- Office Name: Crye-Leike, Inc., REALTORS
- Agent Name: Laura Cragon Zeitlin, CRS, ABR, C2EX
- Property Sub Type: Single Family Residence
- Roof: Metal
- Listing Status: Closed
- Street Number: 501
- Street: N Horton Pkwy
- City Chapel Hill
- State TN
- Zipcode 37034
- County Marshall County, TN
- Subdivision N/A
- Longitude: W87° 18' 30.7''
- Latitude: N35° 38' 2.1''
- Directions: From Nashville:Take I65 S to Exit I840 59-A. Take Exit 34 (Peytonsville-Trinity) Turn R off ramp & Turn L on Peytonsville-Arno Rd-Go 2 miles Turn R on Arno-Allisona Rd & go 6.3 miles to Horton Parkway-House is located at 501 on R at sign at corner
-
Heating System Central, Natural Gas
-
Cooling System Central Air, Electric
-
Basement Crawl Space
-
Fireplace Wood Burning, Living Room
-
Patio Covered Patio, Covered Porch
-
Parking Detached
-
Utilities Electricity Available, Water Available
-
Architectural Style Cottage
-
Carport Spaces 2
-
Exterior Features Storage
-
Fireplaces Total 2
-
Flooring Tile, Vinyl, Finished Wood
-
Interior Features Primary Bedroom Main Floor, High Ceilings, Ceiling Fan(s), Extra Closets
-
Laundry Features Electric Dryer Hookup, Washer Hookup
-
Sewer Private Sewer
-
Refrigerator
- Elementary School: Chapel Hill Elementary
- Middle School: Forrest School
- High School: Marshall Co High School
- Water Source: Public
- Building Size: 1,500 Sqft
- Construction Materials: Wood Siding
- Levels: One
- Lot Features: Corner Lot
- Lot Size Dimensions: 109.56 X182.85
- On Market Date: June 14th, 2024
- Previous Price: $274,900
- Stories: 1
- Annual Tax Amount: $1,271
- Mls Status: Closed
- Originating System Name: RealTracs
- Special Listing Conditions: Standard
- Modification Timestamp: Aug 15th, 2024 @ 6:09pm
- Status Change Timestamp: Aug 15th, 2024 @ 6:08pm

MLS Source Origin Disclaimer
The data relating to real estate for sale on this website appears in part through an MLS API system, a voluntary cooperative exchange of property listing data between licensed real estate brokerage firms in which Cribz participates, and is provided by local multiple listing services through a licensing agreement. The originating system name of the MLS provider is shown in the listing information on each listing page. Real estate listings held by brokerage firms other than Cribz contain detailed information about them, including the name of the listing brokers. All information is deemed reliable but not guaranteed and should be independently verified. All properties are subject to prior sale, change, or withdrawal. Neither listing broker(s) nor Cribz shall be responsible for any typographical errors, misinformation, or misprints and shall be held totally harmless.
IDX information is provided exclusively for consumers’ personal non-commercial use, may not be used for any purpose other than to identify prospective properties consumers may be interested in purchasing. The data is deemed reliable but is not guaranteed by MLS GRID, and the use of the MLS GRID Data may be subject to an end user license agreement prescribed by the Member Participant’s applicable MLS, if any, and as amended from time to time.
Based on information submitted to the MLS GRID. All data is obtained from various sources and may not have been verified by broker or MLS GRID. Supplied Open House Information is subject to change without notice. All information should be independently reviewed and verified for accuracy. Properties may or may not be listed by the office/agent presenting the information.
The Digital Millennium Copyright Act of 1998, 17 U.S.C. § 512 (the “DMCA”) provides recourse for copyright owners who believe that material appearing on the Internet infringes their rights under U.S. copyright law. If you believe in good faith that any content or material made available in connection with our website or services infringes your copyright, you (or your agent) may send us a notice requesting that the content or material be removed, or access to it blocked. Notices must be sent in writing by email to the contact page of this website.
The DMCA requires that your notice of alleged copyright infringement include the following information: (1) description of the copyrighted work that is the subject of claimed infringement; (2) description of the alleged infringing content and information sufficient to permit us to locate the content; (3) contact information for you, including your address, telephone number, and email address; (4) a statement by you that you have a good faith belief that the content in the manner complained of is not authorized by the copyright owner, or its agent, or by the operation of any law; (5) a statement by you, signed under penalty of perjury, that the information in the notification is accurate and that you have the authority to enforce the copyrights that are claimed to be infringed; and (6) a physical or electronic signature of the copyright owner or a person authorized to act on the copyright owner’s behalf. Failure to include all of the above information may result in the delay of the processing of your complaint.

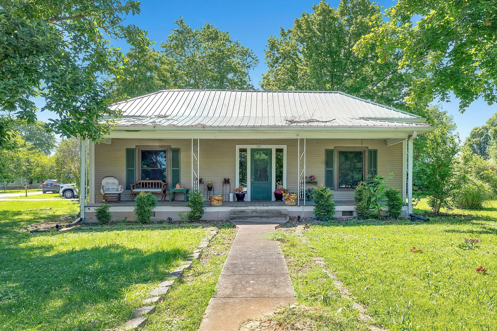
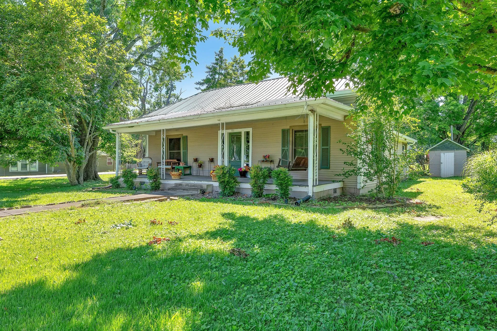
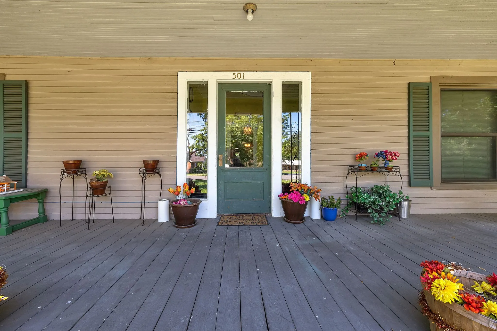
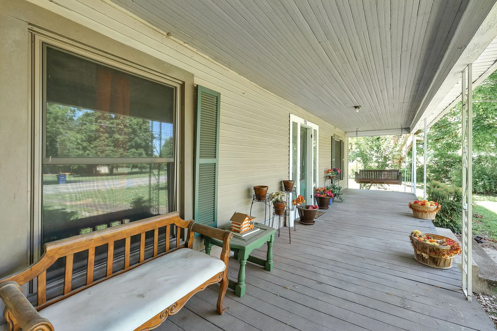
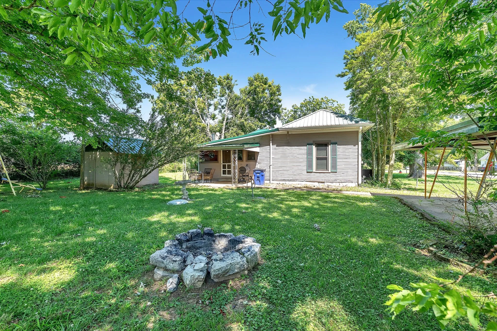
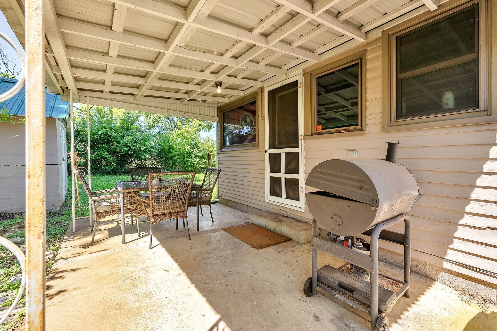
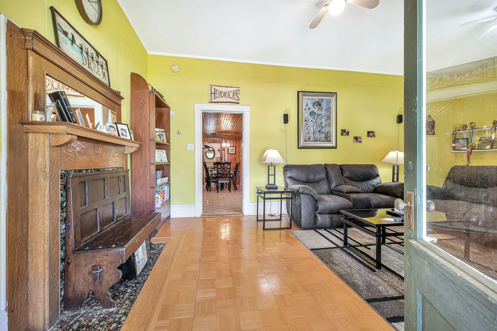
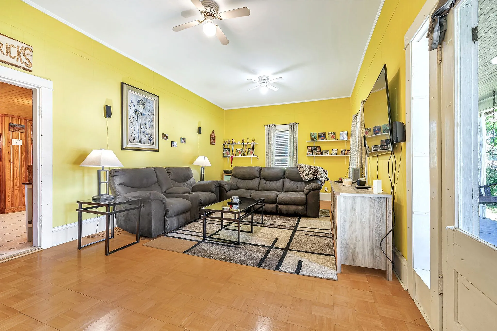
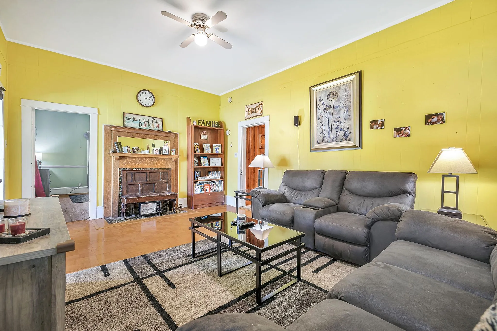
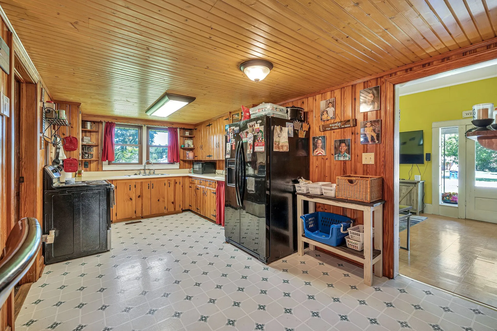
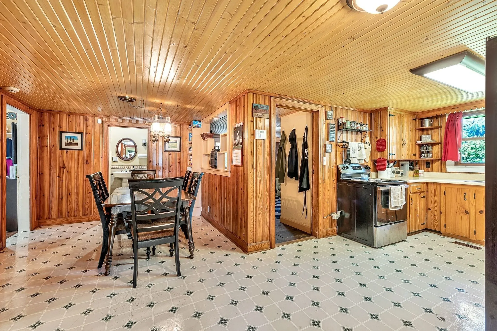
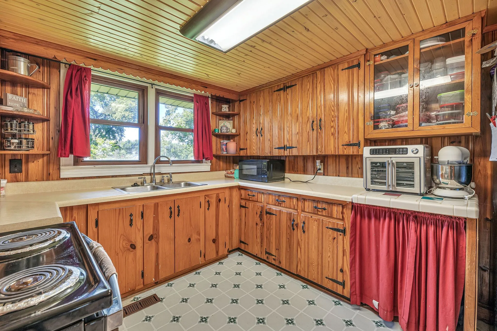
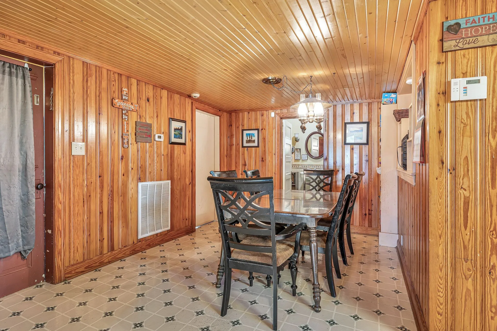
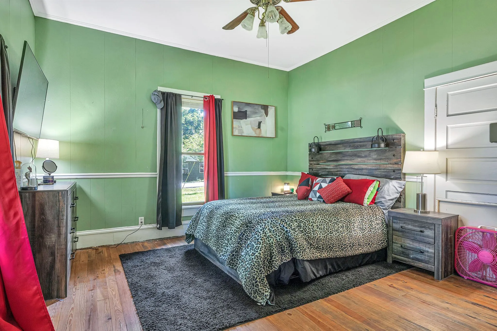
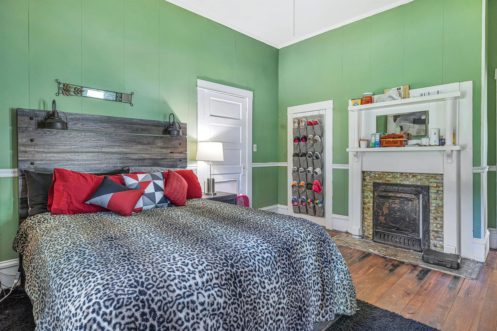

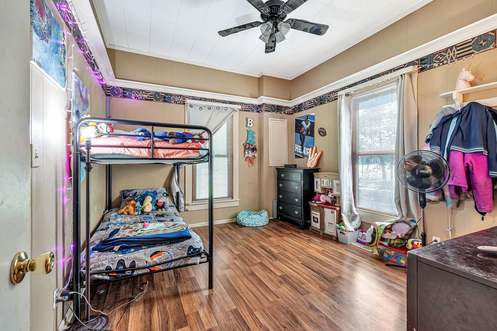


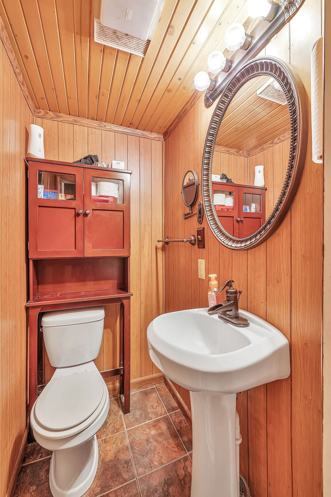


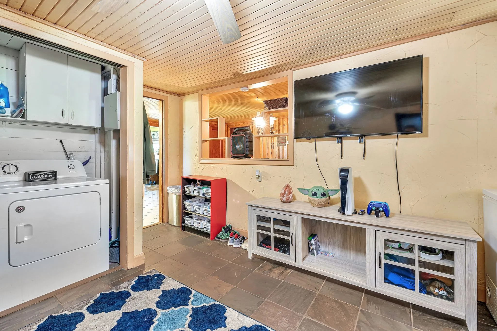

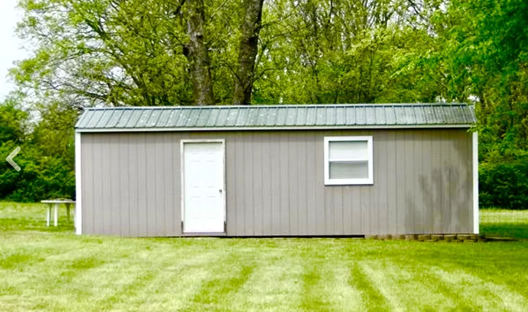
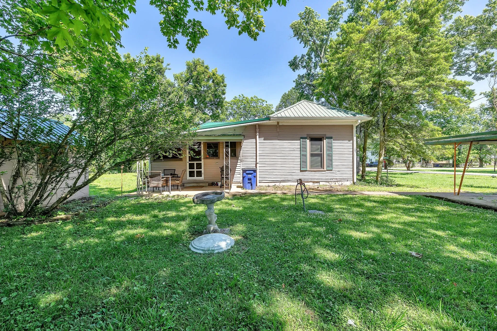
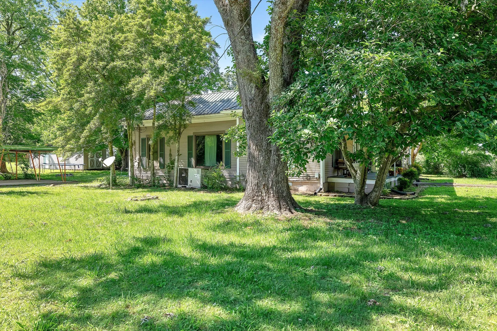
 Homeboy's Advice
Homeboy's Advice