5613 Dockside Drive L 45, Rockvale, Tennessee 37153
TN, Rockvale-
Closed Status
-
976 Days Off Market Sorry Charlie 🙁
-
Residential Property Type
-
2 Beds Total Bedrooms
-
3 Baths Full + Half Bathrooms
-
1723 Total Sqft $180/sqft
-
2023 Year Built
-
Mortgage Wizard 3000 Advanced Breakdown
Plan (1723-2 Salem Landing Town Home) Entire 1st floor in laminate flooring, kitchen w/granite counter tops, pantry, under cabinet lights, complete S/S appliances (all 4-pieces) 2″ faux white blinds, “Inquire about the $99 Special”
- Property Type: Residential
- Listing Type: For Sale
- MLS #: 2494035
- Price: $309,990
- Half Bathrooms: 1
- Full Bathrooms: 2
- Square Footage: 1,723 Sqft
- Year Built: 2023
- Office Name: Ole South Realty
- Agent Name: (Mr.) Lynn Harrison
- New Construction: Yes
- Property Attached: Yes
- Property Sub Type: Townhouse
- Listing Status: Closed
- Street Number: 5613
- Street: Dockside Drive L 45
- City Rockvale
- State TN
- Zipcode 37153
- County Rutherford County, TN
- Subdivision Salem Landing
- Longitude: W87° 30' 41.9''
- Latitude: N35° 47' 33.1''
- Directions: I-24 east or west take New Salem Hwy Exit (Hwy 99-west) turn left onto Rivermont Way, turn left on Valerian Drive, turn right on Patton Paige Lane, turn left on Dockside Drive.
-
Heating System Heat Pump
-
Cooling System Central Air
-
Basement Slab
-
Patio Patio
-
Parking Attached - Front
-
Utilities Water Available
-
Exterior Features Garage Door Opener, Smart Irrigation
-
Flooring Laminate, Carpet, Tile
-
Interior Features Walk-In Closet(s), Ceiling Fan(s), Entry Foyer, Air Filter
-
Laundry Features Utility Connection
-
Sewer Public Sewer
-
Dishwasher
-
Microwave
-
Refrigerator
-
Disposal
-
Ice Maker
- Elementary School: Rockvale Elementary
- Middle School: Rockvale Middle School
- High School: Rockvale High School
- Water Source: Public
- Association Amenities: Playground,Underground Utilities
- Attached Garage: Yes
- Building Size: 1,723 Sqft
- Construction Materials: Brick, Fiber Cement
- Garage: 1 Spaces
- Levels: Two
- On Market Date: March 6th, 2023
- Previous Price: $309,990
- Stories: 2
- Association Fee: $180
- Association Fee Frequency: Monthly
- Association Fee Includes: Insurance, Maintenance Grounds, Exterior Maintenance
- Association: Yes
- Annual Tax Amount: $2,190
- Mls Status: Closed
- Originating System Name: RealTracs
- Special Listing Conditions: Standard
- Modification Timestamp: Mar 6th, 2024 @ 2:52pm
- Status Change Timestamp: Jun 29th, 2023 @ 9:04pm

MLS Source Origin Disclaimer
The data relating to real estate for sale on this website appears in part through an MLS API system, a voluntary cooperative exchange of property listing data between licensed real estate brokerage firms in which Cribz participates, and is provided by local multiple listing services through a licensing agreement. The originating system name of the MLS provider is shown in the listing information on each listing page. Real estate listings held by brokerage firms other than Cribz contain detailed information about them, including the name of the listing brokers. All information is deemed reliable but not guaranteed and should be independently verified. All properties are subject to prior sale, change, or withdrawal. Neither listing broker(s) nor Cribz shall be responsible for any typographical errors, misinformation, or misprints and shall be held totally harmless.
IDX information is provided exclusively for consumers’ personal non-commercial use, may not be used for any purpose other than to identify prospective properties consumers may be interested in purchasing. The data is deemed reliable but is not guaranteed by MLS GRID, and the use of the MLS GRID Data may be subject to an end user license agreement prescribed by the Member Participant’s applicable MLS, if any, and as amended from time to time.
Based on information submitted to the MLS GRID. All data is obtained from various sources and may not have been verified by broker or MLS GRID. Supplied Open House Information is subject to change without notice. All information should be independently reviewed and verified for accuracy. Properties may or may not be listed by the office/agent presenting the information.
The Digital Millennium Copyright Act of 1998, 17 U.S.C. § 512 (the “DMCA”) provides recourse for copyright owners who believe that material appearing on the Internet infringes their rights under U.S. copyright law. If you believe in good faith that any content or material made available in connection with our website or services infringes your copyright, you (or your agent) may send us a notice requesting that the content or material be removed, or access to it blocked. Notices must be sent in writing by email to the contact page of this website.
The DMCA requires that your notice of alleged copyright infringement include the following information: (1) description of the copyrighted work that is the subject of claimed infringement; (2) description of the alleged infringing content and information sufficient to permit us to locate the content; (3) contact information for you, including your address, telephone number, and email address; (4) a statement by you that you have a good faith belief that the content in the manner complained of is not authorized by the copyright owner, or its agent, or by the operation of any law; (5) a statement by you, signed under penalty of perjury, that the information in the notification is accurate and that you have the authority to enforce the copyrights that are claimed to be infringed; and (6) a physical or electronic signature of the copyright owner or a person authorized to act on the copyright owner’s behalf. Failure to include all of the above information may result in the delay of the processing of your complaint.

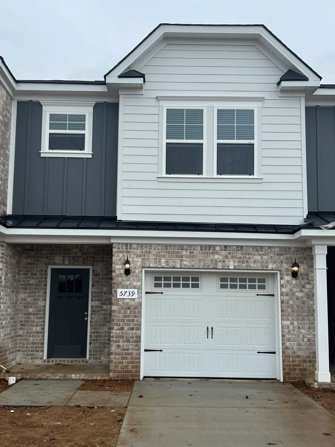
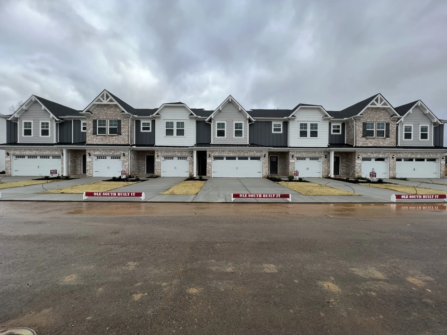
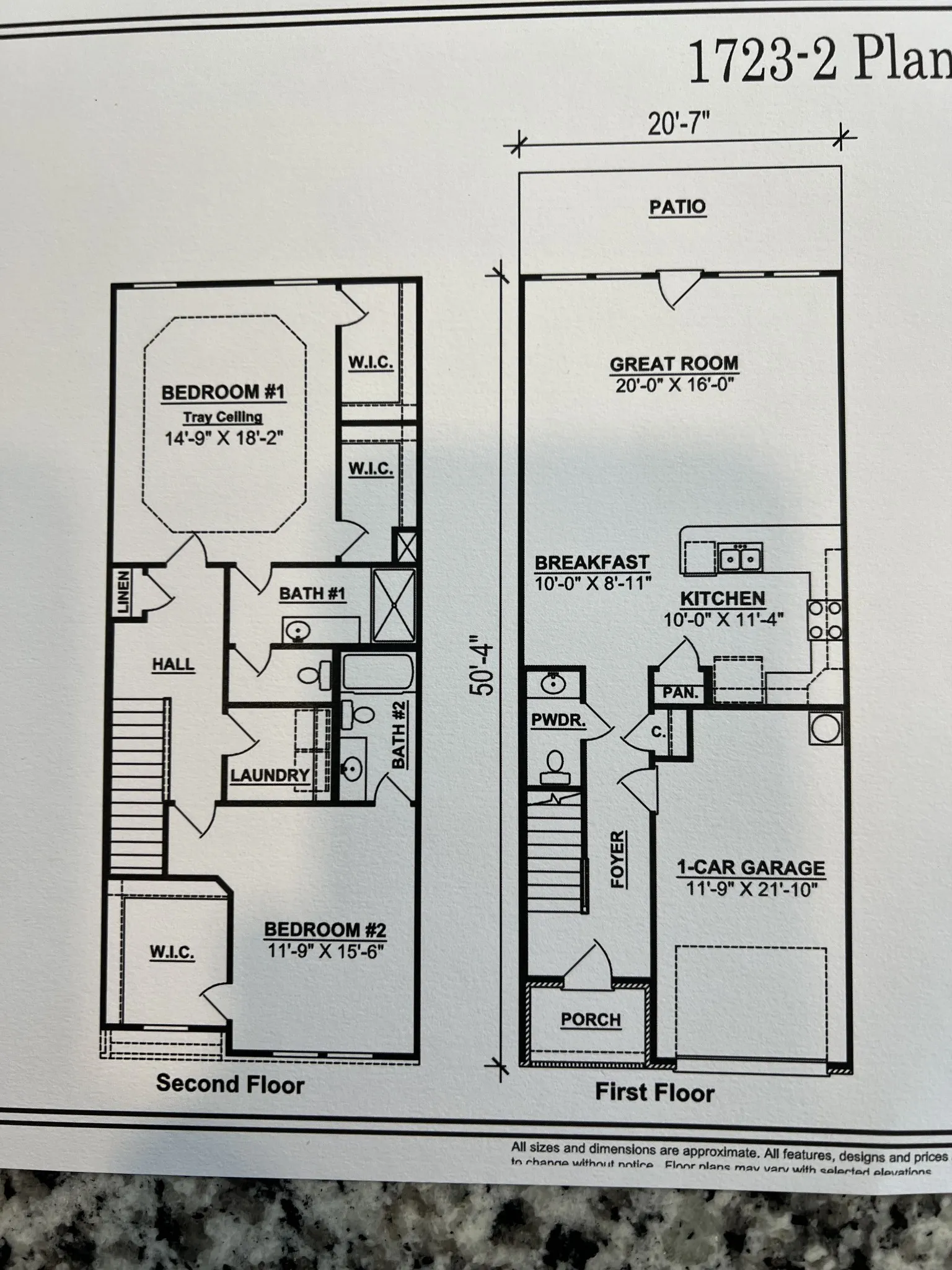
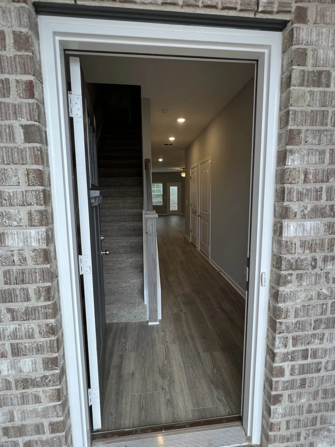
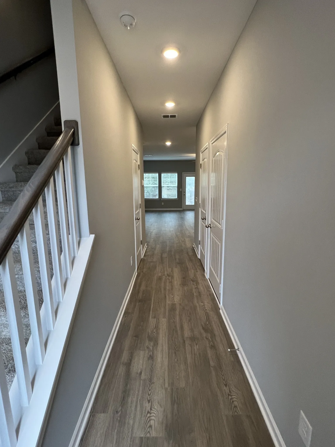
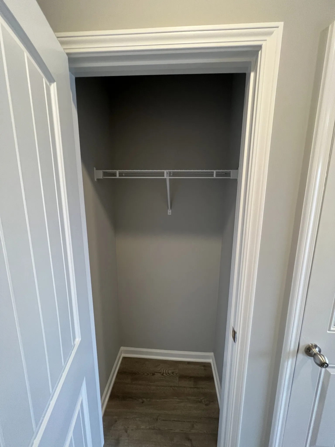
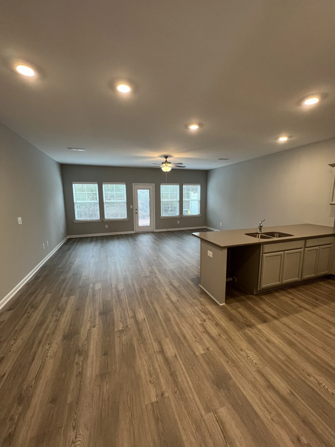
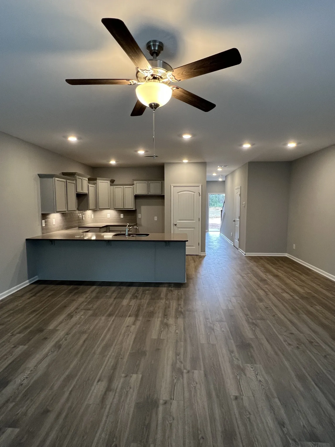
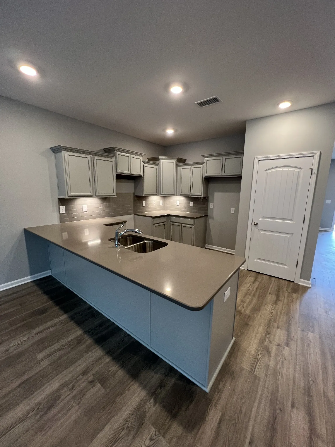
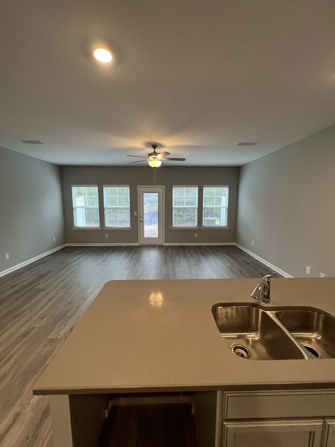
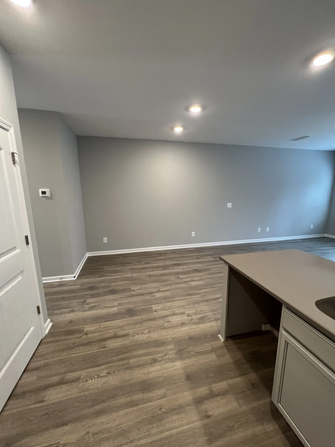
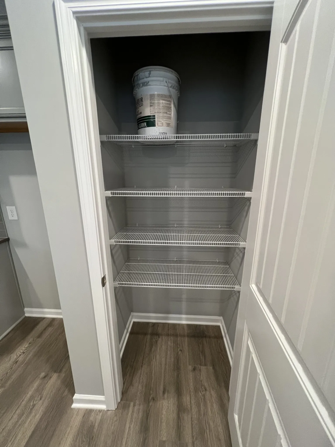
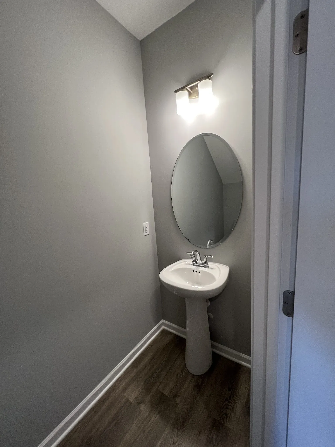
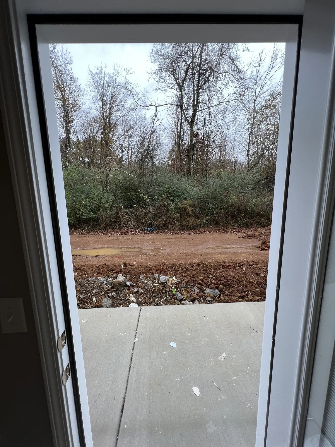
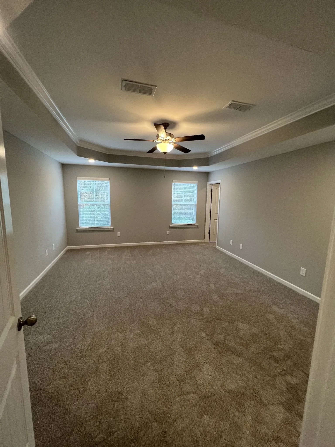
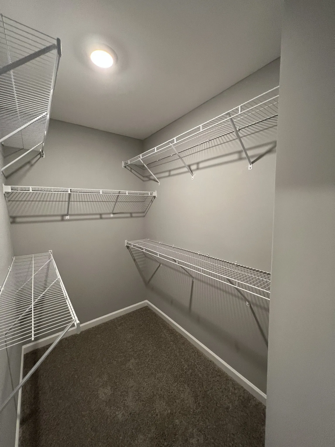
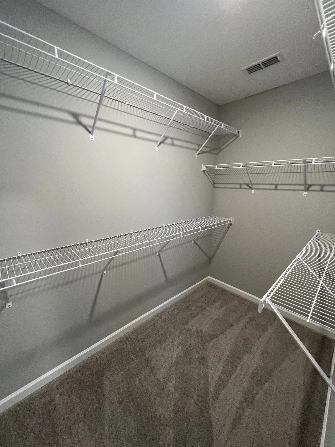
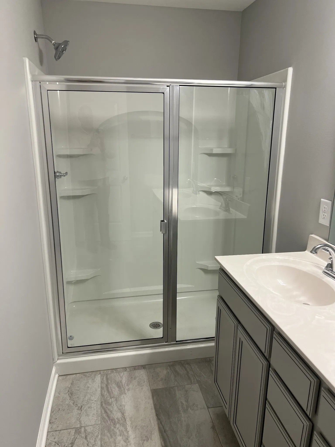
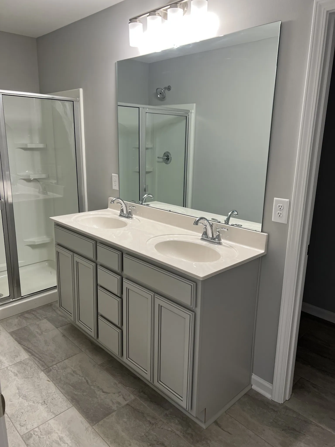
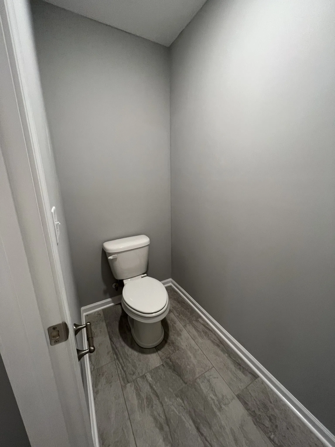
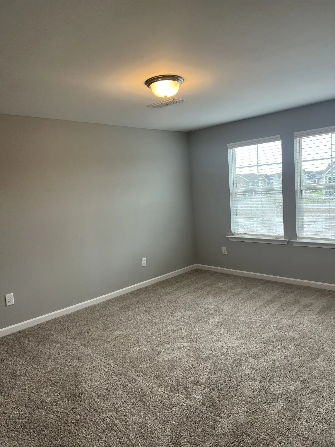
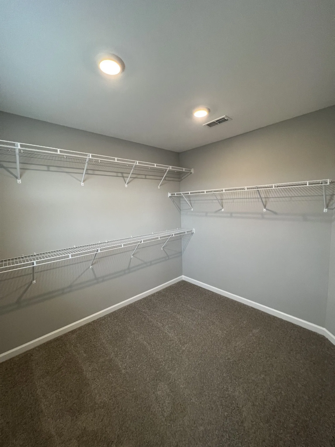
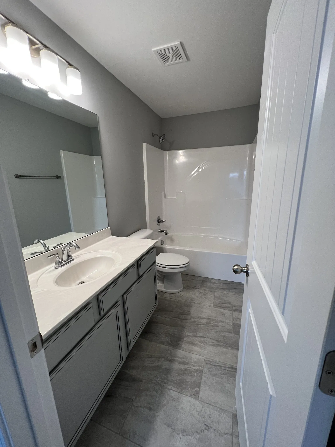
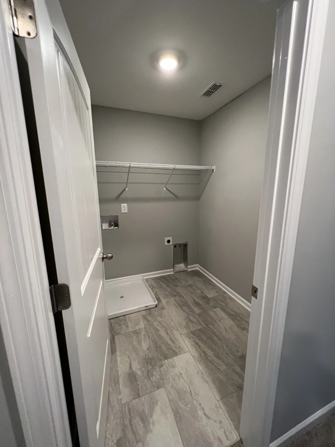
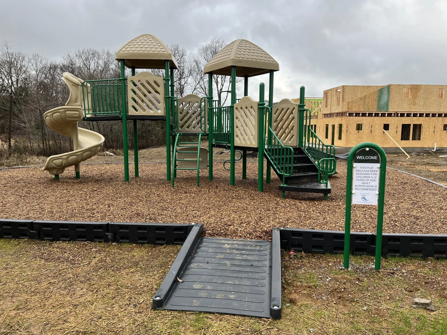
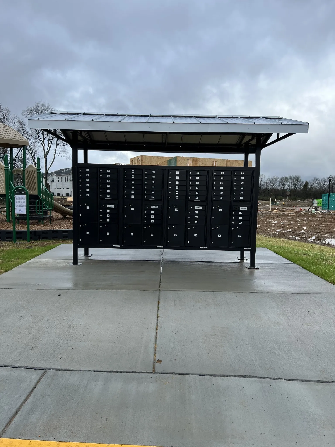
 Homeboy's Advice
Homeboy's Advice