402 W High St
TN, Woodbury-
Closed Status
-
650 Days Off Market Sorry Charlie 🙁
-
Residential Property Type
-
4 Beds Total Bedrooms
-
2 Baths Full + Half Bathrooms
-
1575 Total Sqft $171/sqft
-
0.17 Acres Lot/Land Size
-
1940 Year Built
-
Mortgage Wizard 3000 Advanced Breakdown
Location! If you are looking for convenience, it doesn’t get much better than this! Walk to Walgreens, the post office, the downtown square and everything in between. Excellent commercial potential as well. One level living with 4 bdrms, 2 baths, original hardwood floors, 9 ft ceilings, large rooms, and so much CHARM. Original fireplaces still present, large covered front porch, spacious utility room and walk-out basement. Wrap around deck & covered carport. If you love older homes with character, this one fits the bill! This is an estate property selling AS IS. See you soon!
- Property Type: Residential
- Listing Type: For Sale
- MLS #: 2588800
- Price: $269,900
- Full Bathrooms: 2
- Square Footage: 1,575 Sqft
- Year Built: 1940
- Lot Area: 0.17 Acre
- Office Name: simpliHOM - The Results Team
- Agent Name: Susan Dooley Jones
- Property Sub Type: Single Family Residence
- Roof: Shingle
- Listing Status: Closed
- Street Number: 402
- Street: W High St
- City Woodbury
- State TN
- Zipcode 37190
- County Cannon County, TN
- Subdivision Downtown Woodbury Gem!
- Longitude: W93° 49' 24.7''
- Latitude: N38° 34' 51.1''
- Directions: From Murfreesboro, take John Bragg Hwy. 18 miles towards Woodbury. At 2nd light, turn R onto College St. then take first L onto W. High St. Property will be on the L directly next to the Woodbury United Methodist Church parking lot.
-
Heating System Central, Natural Gas
-
Cooling System Central Air, Electric
-
Basement Crawl Space
-
Patio Deck, Covered Porch
-
Parking Attached
-
Utilities Electricity Available, Water Available
-
Architectural Style Ranch
-
Carport Spaces 1
-
Fireplaces Total 3
-
Flooring Laminate, Carpet, Finished Wood
-
Interior Features Primary Bedroom Main Floor, High Speed Internet, Ceiling Fan(s), Air Filter
-
Sewer Public Sewer
-
Refrigerator
-
Dryer
-
Washer
- Elementary School: Cannon County Elementary School
- Middle School: Cannon County Middle School
- High School: Cannon County High School
- Water Source: Public
- Building Size: 1,575 Sqft
- Construction Materials: Vinyl Siding
- Levels: One
- Lot Features: Sloped
- Lot Size Dimensions: 56X126
- On Market Date: November 4th, 2023
- Previous Price: $299,900
- Stories: 1
- Annual Tax Amount: $1,065
- Co List Agent Full Name: MITCHELL BOWMAN
- Co List Office Name: simpliHOM - The Results Team
- Mls Status: Closed
- Originating System Name: RealTracs
- Special Listing Conditions: Standard
- Modification Timestamp: Jul 18th, 2024 @ 2:13pm
- Status Change Timestamp: Apr 24th, 2024 @ 2:50pm

MLS Source Origin Disclaimer
The data relating to real estate for sale on this website appears in part through an MLS API system, a voluntary cooperative exchange of property listing data between licensed real estate brokerage firms in which Cribz participates, and is provided by local multiple listing services through a licensing agreement. The originating system name of the MLS provider is shown in the listing information on each listing page. Real estate listings held by brokerage firms other than Cribz contain detailed information about them, including the name of the listing brokers. All information is deemed reliable but not guaranteed and should be independently verified. All properties are subject to prior sale, change, or withdrawal. Neither listing broker(s) nor Cribz shall be responsible for any typographical errors, misinformation, or misprints and shall be held totally harmless.
IDX information is provided exclusively for consumers’ personal non-commercial use, may not be used for any purpose other than to identify prospective properties consumers may be interested in purchasing. The data is deemed reliable but is not guaranteed by MLS GRID, and the use of the MLS GRID Data may be subject to an end user license agreement prescribed by the Member Participant’s applicable MLS, if any, and as amended from time to time.
Based on information submitted to the MLS GRID. All data is obtained from various sources and may not have been verified by broker or MLS GRID. Supplied Open House Information is subject to change without notice. All information should be independently reviewed and verified for accuracy. Properties may or may not be listed by the office/agent presenting the information.
The Digital Millennium Copyright Act of 1998, 17 U.S.C. § 512 (the “DMCA”) provides recourse for copyright owners who believe that material appearing on the Internet infringes their rights under U.S. copyright law. If you believe in good faith that any content or material made available in connection with our website or services infringes your copyright, you (or your agent) may send us a notice requesting that the content or material be removed, or access to it blocked. Notices must be sent in writing by email to the contact page of this website.
The DMCA requires that your notice of alleged copyright infringement include the following information: (1) description of the copyrighted work that is the subject of claimed infringement; (2) description of the alleged infringing content and information sufficient to permit us to locate the content; (3) contact information for you, including your address, telephone number, and email address; (4) a statement by you that you have a good faith belief that the content in the manner complained of is not authorized by the copyright owner, or its agent, or by the operation of any law; (5) a statement by you, signed under penalty of perjury, that the information in the notification is accurate and that you have the authority to enforce the copyrights that are claimed to be infringed; and (6) a physical or electronic signature of the copyright owner or a person authorized to act on the copyright owner’s behalf. Failure to include all of the above information may result in the delay of the processing of your complaint.


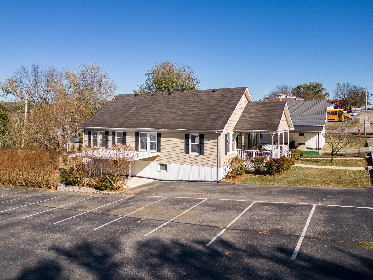
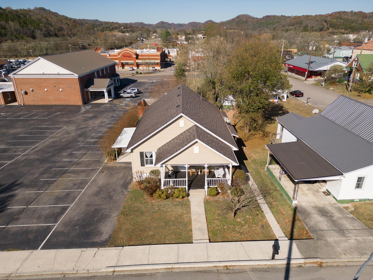
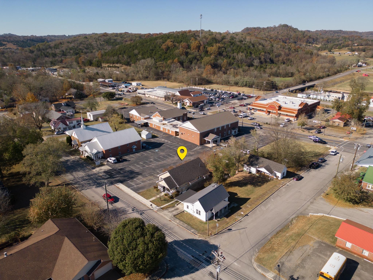
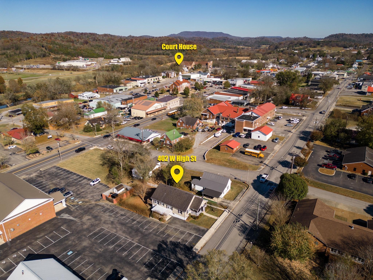
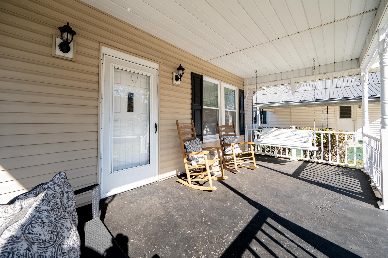
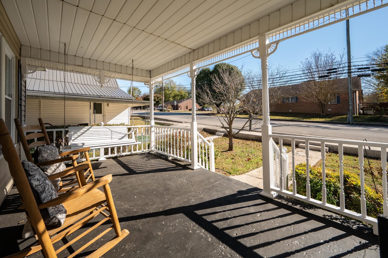
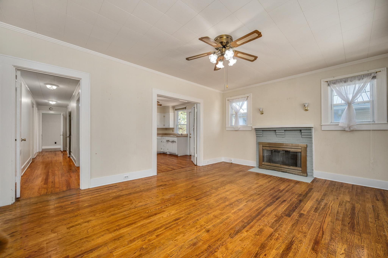
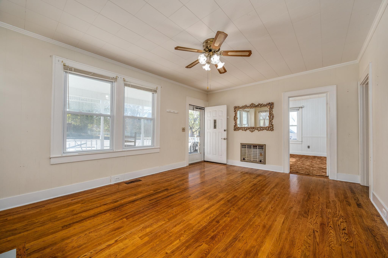
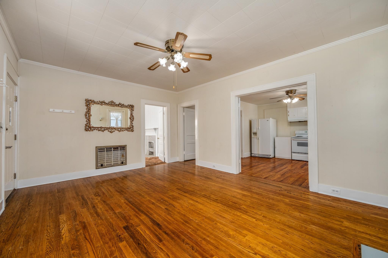
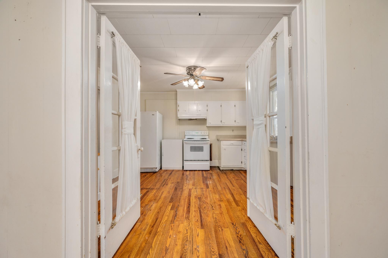
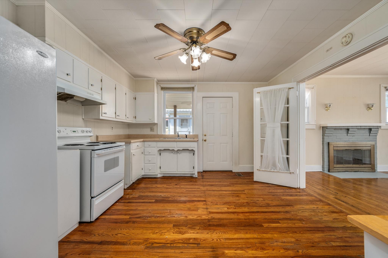
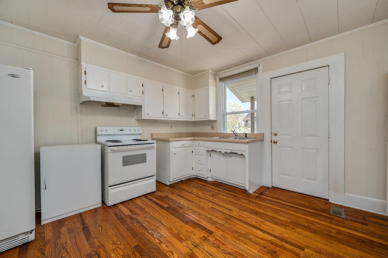
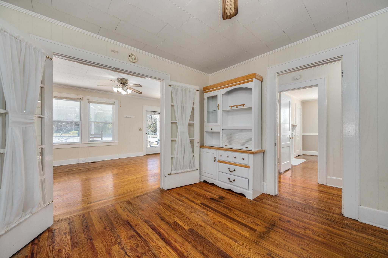
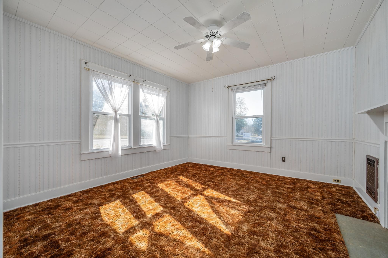
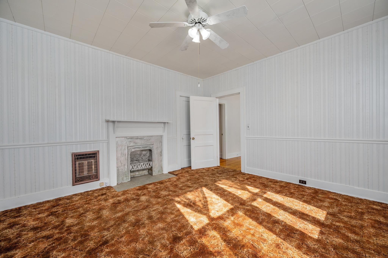
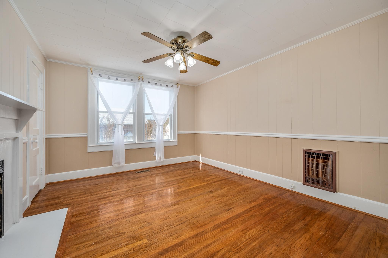
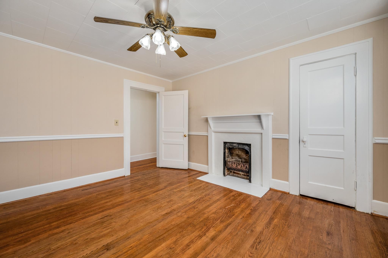
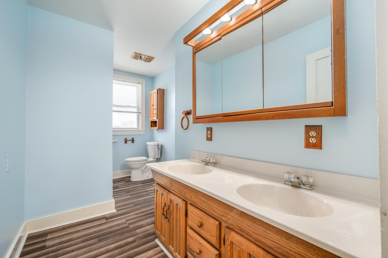
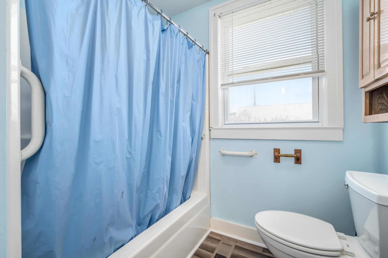
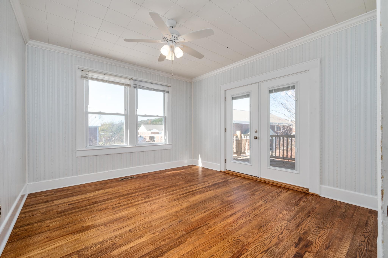
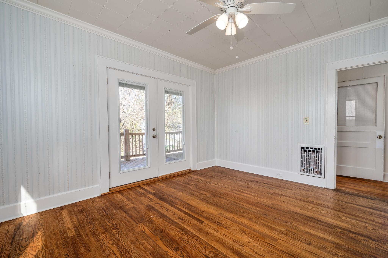
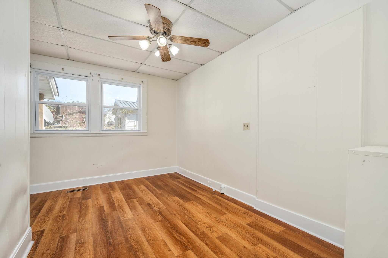
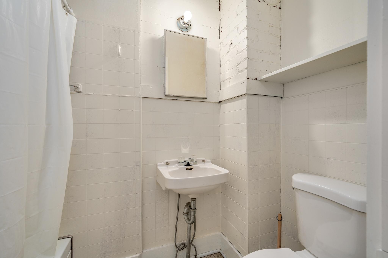
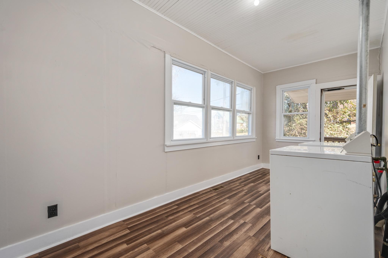
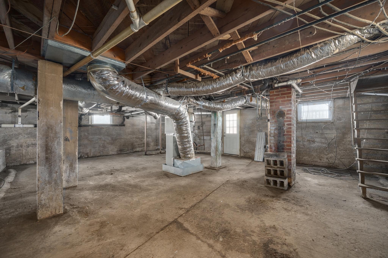
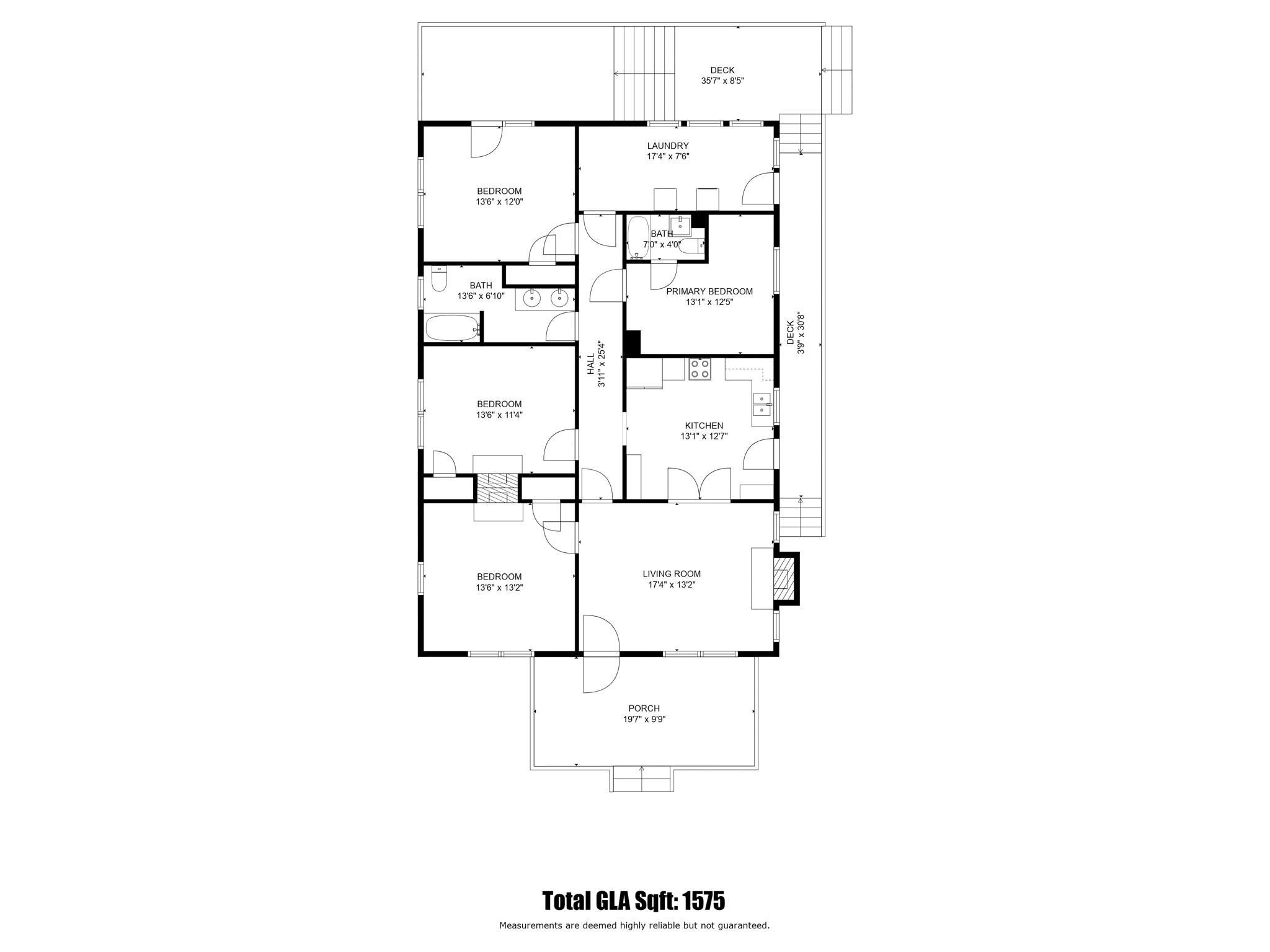
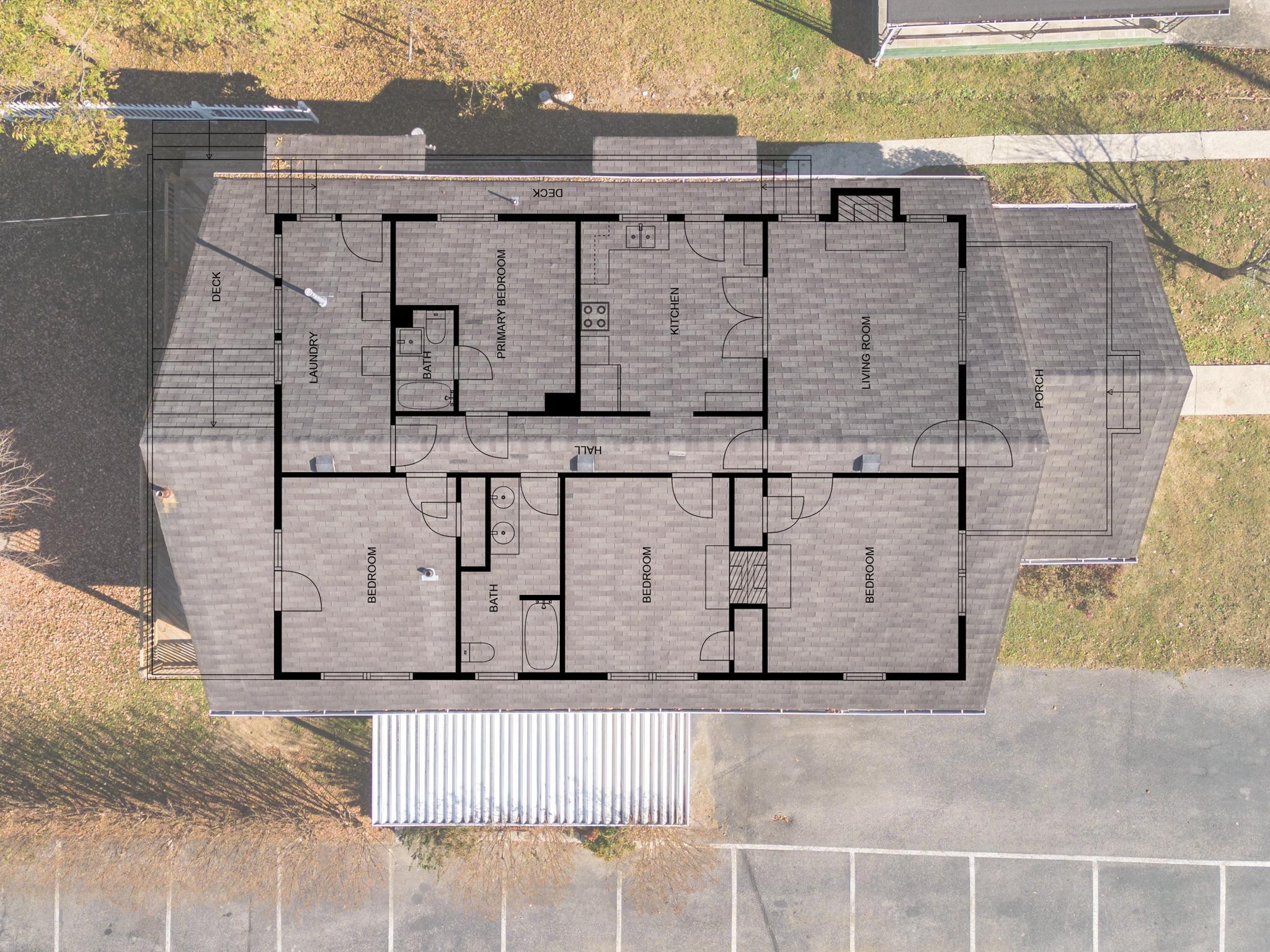
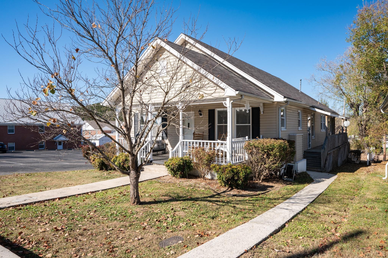
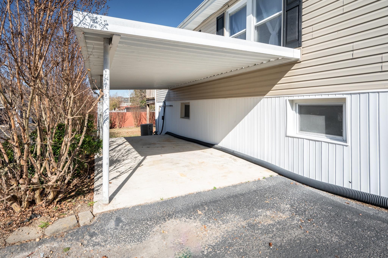
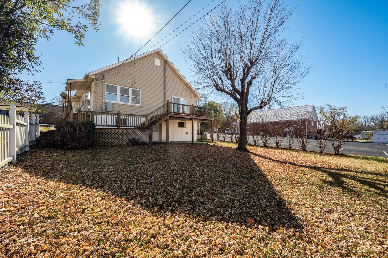
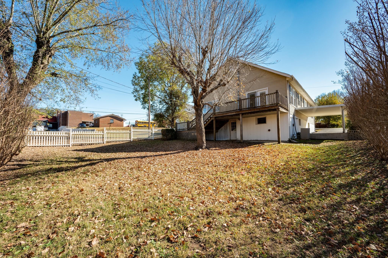
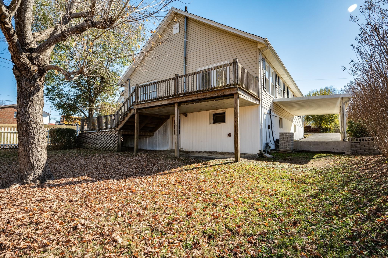
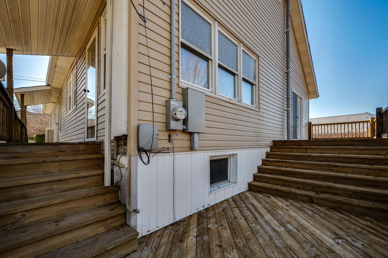
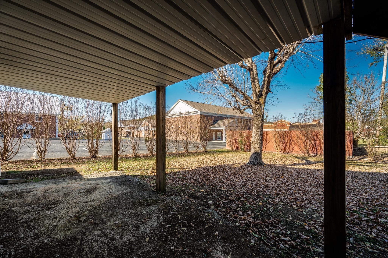
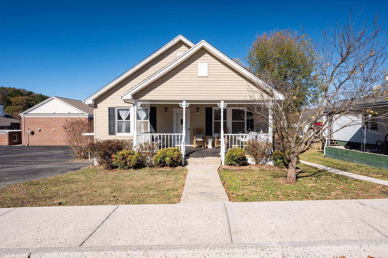
 Homeboy's Advice
Homeboy's Advice