100 Westside Circle, Springfield, Tennessee 37172
TN, Springfield-
Canceled Status
-
606 Days Off Market Sorry Charlie 🙁
-
Residential Property Type
-
3 Beds Total Bedrooms
-
2 Baths Full + Half Bathrooms
-
1378 Total Sqft $229/sqft
-
0.32 Acres Lot/Land Size
-
2024 Year Built
-
Mortgage Wizard 3000 Advanced Breakdown
Welcome to this brand-new bungalow nestled in the heart of Springfield. Step inside to the inviting open living spaces with durable engineered hardwood flooring and crown molding, creating an ambiance of both comfort and charm. The kitchen boasts white cabinetry, sleek granite counters, a tasteful tile backsplash, SS appliances, and a farmhouse sink. The dining room showcases beautiful wainscoting, adding a touch of sophistication and character. Filled with special details and thoughtful upgrades throughout. Custom closet built-ins and his and hers closets offer practical storage solutions. Step outside to the sizable deck, offering the perfect setting outdoor gatherings and relaxation. A covered front porch, cedar shutters, and concrete drive add to the curb appeal and functionality. This home is a perfect blend of modern upgrades and classic charm, providing a cozy yet convenient retreat. *Photos are of a previous build of the same floor plan, colors & finishes may vary.*
- Property Type: Residential
- Listing Type: For Sale
- MLS #: 2650107
- Price: $315,000
- Full Bathrooms: 2
- Square Footage: 1,378 Sqft
- Year Built: 2024
- Lot Area: 0.32 Acre
- Office Name: Keller Williams Realty
- Agent Name: Nicole Gardner
- New Construction: Yes
- Property Sub Type: Single Family Residence
- Roof: Shingle
- Listing Status: Canceled
- Street Number: 100
- Street: Westside Circle
- City Springfield
- State TN
- Zipcode 37172
- County Robertson County, TN
- Subdivision Westview Add
- Longitude: W87° 6' 5.4''
- Latitude: N36° 30' 20.4''
- Directions: From Springfield, take 5th Ave to Westside Circle, home will be on the left.
-
Heating System Central
-
Cooling System Central Air
-
Basement Crawl Space
-
Patio Deck
-
Utilities Water Available
-
Flooring Laminate, Tile
-
Interior Features Primary Bedroom Main Floor
-
Sewer Public Sewer
-
Dishwasher
-
Microwave
- Elementary School: Westside Elementary
- Middle School: Jo Byrns High School
- High School: Jo Byrns High School
- Water Source: Public
- Building Size: 1,378 Sqft
- Construction Materials: Vinyl Siding
- Levels: One
- On Market Date: May 2nd, 2024
- Previous Price: $315,000
- Stories: 1
- Annual Tax Amount: $1
- Mls Status: Canceled
- Originating System Name: RealTracs
- Special Listing Conditions: Standard
- Modification Timestamp: Jun 10th, 2024 @ 10:42pm
- Status Change Timestamp: Jun 10th, 2024 @ 10:40pm

MLS Source Origin Disclaimer
The data relating to real estate for sale on this website appears in part through an MLS API system, a voluntary cooperative exchange of property listing data between licensed real estate brokerage firms in which Cribz participates, and is provided by local multiple listing services through a licensing agreement. The originating system name of the MLS provider is shown in the listing information on each listing page. Real estate listings held by brokerage firms other than Cribz contain detailed information about them, including the name of the listing brokers. All information is deemed reliable but not guaranteed and should be independently verified. All properties are subject to prior sale, change, or withdrawal. Neither listing broker(s) nor Cribz shall be responsible for any typographical errors, misinformation, or misprints and shall be held totally harmless.
IDX information is provided exclusively for consumers’ personal non-commercial use, may not be used for any purpose other than to identify prospective properties consumers may be interested in purchasing. The data is deemed reliable but is not guaranteed by MLS GRID, and the use of the MLS GRID Data may be subject to an end user license agreement prescribed by the Member Participant’s applicable MLS, if any, and as amended from time to time.
Based on information submitted to the MLS GRID. All data is obtained from various sources and may not have been verified by broker or MLS GRID. Supplied Open House Information is subject to change without notice. All information should be independently reviewed and verified for accuracy. Properties may or may not be listed by the office/agent presenting the information.
The Digital Millennium Copyright Act of 1998, 17 U.S.C. § 512 (the “DMCA”) provides recourse for copyright owners who believe that material appearing on the Internet infringes their rights under U.S. copyright law. If you believe in good faith that any content or material made available in connection with our website or services infringes your copyright, you (or your agent) may send us a notice requesting that the content or material be removed, or access to it blocked. Notices must be sent in writing by email to the contact page of this website.
The DMCA requires that your notice of alleged copyright infringement include the following information: (1) description of the copyrighted work that is the subject of claimed infringement; (2) description of the alleged infringing content and information sufficient to permit us to locate the content; (3) contact information for you, including your address, telephone number, and email address; (4) a statement by you that you have a good faith belief that the content in the manner complained of is not authorized by the copyright owner, or its agent, or by the operation of any law; (5) a statement by you, signed under penalty of perjury, that the information in the notification is accurate and that you have the authority to enforce the copyrights that are claimed to be infringed; and (6) a physical or electronic signature of the copyright owner or a person authorized to act on the copyright owner’s behalf. Failure to include all of the above information may result in the delay of the processing of your complaint.

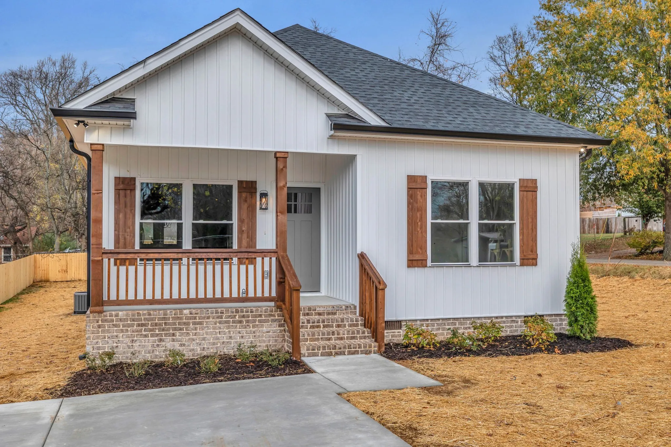
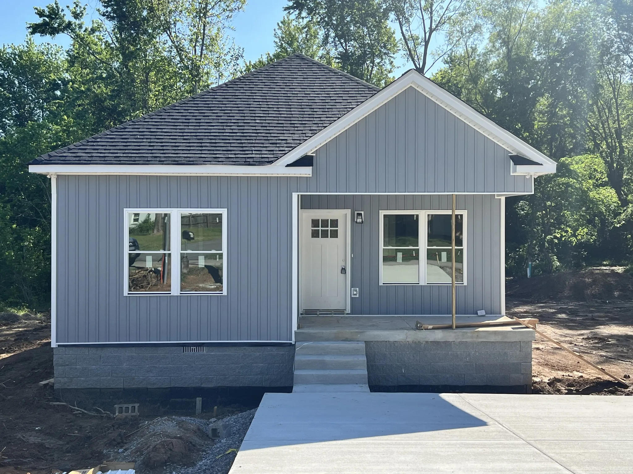
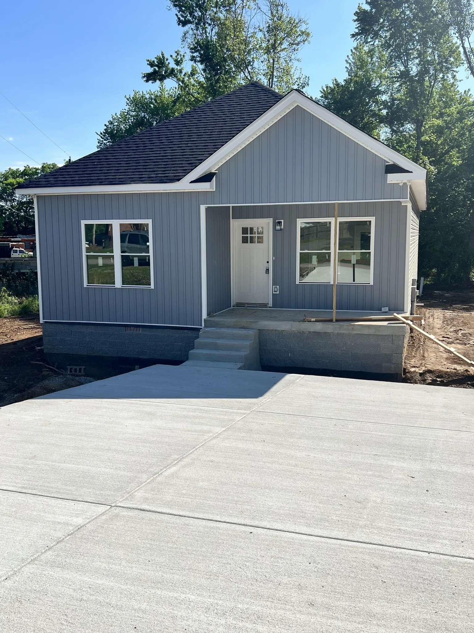

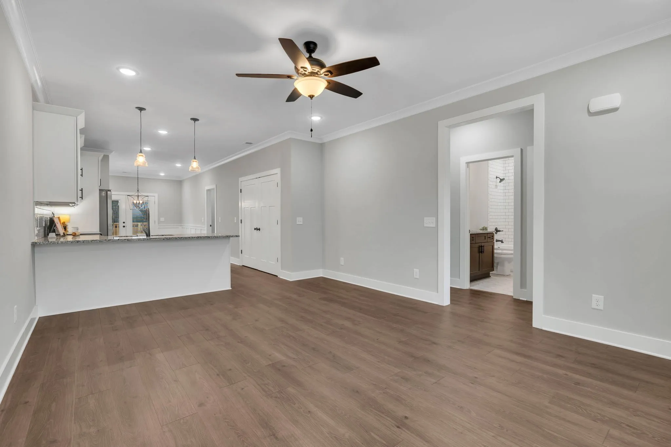
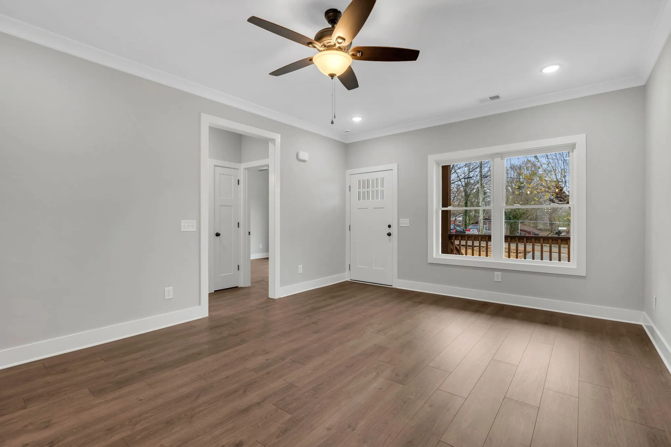
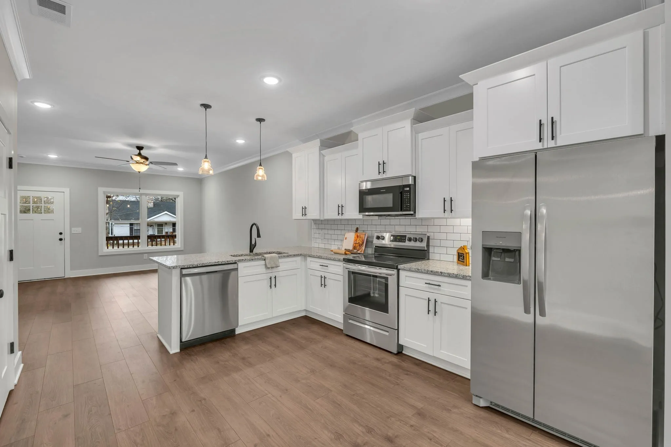
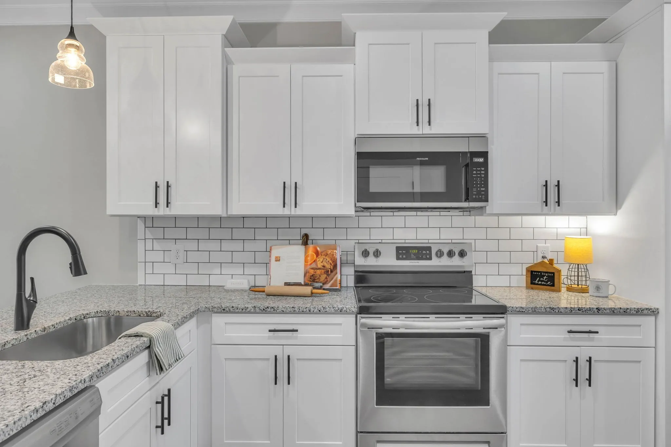
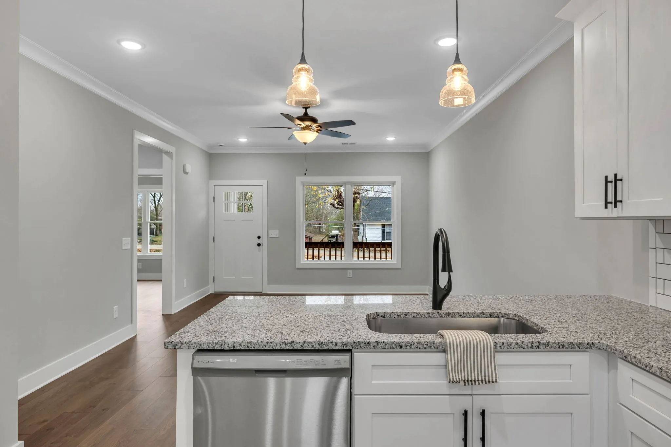
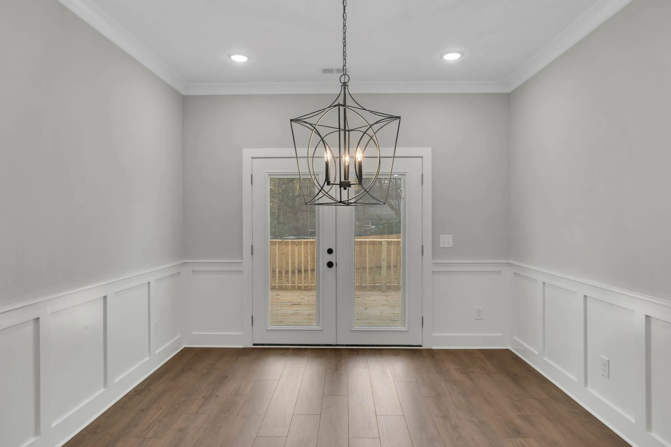


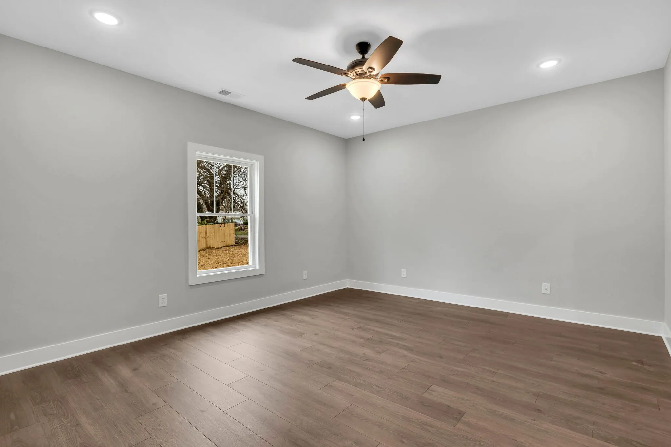



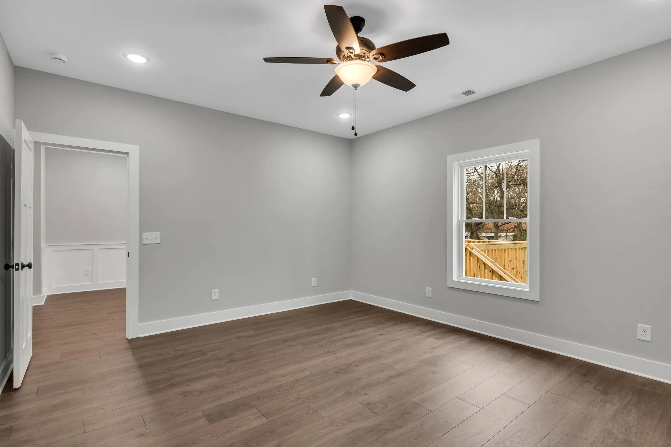
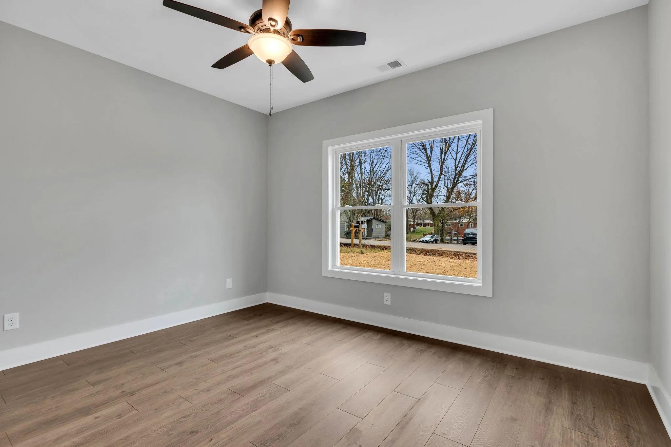


 Homeboy's Advice
Homeboy's Advice