233 Brook Avenue, White House, Tennessee 37188
TN, White House-
Closed Status
-
900 Days Off Market Sorry Charlie 🙁
-
Residential Property Type
-
3 Beds Total Bedrooms
-
2 Baths Full + Half Bathrooms
-
1702 Total Sqft $247/sqft
-
2023 Year Built
-
Mortgage Wizard 3000 Advanced Breakdown
This Morgan single-story home is set in Pulte’s newest and finest community in White House. This home features a beautiful kitchen equipped with stainless steel appliances, open gathering with fireplace, three bedrooms and a spacious study for your office or music room! Enjoy outdoor entertainment as you lounge on your covered patio. Seller offering up to $7500 towards closing costs when using our preferred lender. Images are those of a model home, and may not represent all upgrades or features. Be the first to buy in fabulous Copes Crossing.
- Property Type: Residential
- Listing Type: For Sale
- MLS #: 2467803
- Price: $419,990
- Full Bathrooms: 2
- Square Footage: 1,702 Sqft
- Year Built: 2023
- Office Name: Pulte Homes Tennessee Limited Part.
- Agent Name: CJ Prichard
- New Construction: Yes
- Property Sub Type: Single Family Residence
- Roof: Shingle
- Listing Status: Closed
- Street Number: 233
- Street: Brook Avenue
- City White House
- State TN
- Zipcode 37188
- County Sumner County, TN
- Subdivision Copes Crossing
- Longitude: W87° 21' 4.5''
- Latitude: N36° 27' 38.3''
- Directions: From Nashville: (If GPS not giving address, use White House High School, community across street). North I-65 to exit 108 (TN-76W) toward Springfield. Right onto TN-76E. Right on Raymond Hirsh Pkwy. Left onto Tyree Springs Rd. Left into Copes Crossing
-
Heating System Central
-
Cooling System Central Air
-
Basement Slab
-
Fireplace Living Room
-
Patio Covered Patio
-
Parking Attached
-
Utilities Water Available
-
Architectural Style Traditional
-
Exterior Features Garage Door Opener
-
Fireplaces Total 1
-
Flooring Carpet, Tile, Vinyl
-
Interior Features Primary Bedroom Main Floor
-
Sewer Public Sewer
-
Dishwasher
-
Microwave
-
Disposal
- Elementary School: Harold B. Williams Elementary School
- Middle School: White House Middle School
- High School: White House High School
- Water Source: Public
- Accessibility Features: Smart Technology
- Association Amenities: Underground Utilities,Trail(s)
- Attached Garage: Yes
- Building Size: 1,702 Sqft
- Construction Materials: Brick, Hardboard Siding
- Garage: 2 Spaces
- Levels: One
- Lot Features: Level
- On Market Date: April 28th, 2023
- Previous Price: $447,365
- Stories: 1
- Association Fee: $95
- Association Fee Frequency: Monthly
- Association Fee Includes: Maintenance Grounds
- Association: Yes
- Annual Tax Amount: $3,900
- Co List Agent Full Name: Renee Leftridge, REALTOR®
- Co List Office Name: Pulte Homes Tennessee Limited Part.
- Mls Status: Closed
- Originating System Name: RealTracs
- Special Listing Conditions: Standard
- Modification Timestamp: Jul 18th, 2024 @ 12:30am
- Status Change Timestamp: Aug 18th, 2023 @ 7:48pm

MLS Source Origin Disclaimer
The data relating to real estate for sale on this website appears in part through an MLS API system, a voluntary cooperative exchange of property listing data between licensed real estate brokerage firms in which Cribz participates, and is provided by local multiple listing services through a licensing agreement. The originating system name of the MLS provider is shown in the listing information on each listing page. Real estate listings held by brokerage firms other than Cribz contain detailed information about them, including the name of the listing brokers. All information is deemed reliable but not guaranteed and should be independently verified. All properties are subject to prior sale, change, or withdrawal. Neither listing broker(s) nor Cribz shall be responsible for any typographical errors, misinformation, or misprints and shall be held totally harmless.
IDX information is provided exclusively for consumers’ personal non-commercial use, may not be used for any purpose other than to identify prospective properties consumers may be interested in purchasing. The data is deemed reliable but is not guaranteed by MLS GRID, and the use of the MLS GRID Data may be subject to an end user license agreement prescribed by the Member Participant’s applicable MLS, if any, and as amended from time to time.
Based on information submitted to the MLS GRID. All data is obtained from various sources and may not have been verified by broker or MLS GRID. Supplied Open House Information is subject to change without notice. All information should be independently reviewed and verified for accuracy. Properties may or may not be listed by the office/agent presenting the information.
The Digital Millennium Copyright Act of 1998, 17 U.S.C. § 512 (the “DMCA”) provides recourse for copyright owners who believe that material appearing on the Internet infringes their rights under U.S. copyright law. If you believe in good faith that any content or material made available in connection with our website or services infringes your copyright, you (or your agent) may send us a notice requesting that the content or material be removed, or access to it blocked. Notices must be sent in writing by email to the contact page of this website.
The DMCA requires that your notice of alleged copyright infringement include the following information: (1) description of the copyrighted work that is the subject of claimed infringement; (2) description of the alleged infringing content and information sufficient to permit us to locate the content; (3) contact information for you, including your address, telephone number, and email address; (4) a statement by you that you have a good faith belief that the content in the manner complained of is not authorized by the copyright owner, or its agent, or by the operation of any law; (5) a statement by you, signed under penalty of perjury, that the information in the notification is accurate and that you have the authority to enforce the copyrights that are claimed to be infringed; and (6) a physical or electronic signature of the copyright owner or a person authorized to act on the copyright owner’s behalf. Failure to include all of the above information may result in the delay of the processing of your complaint.

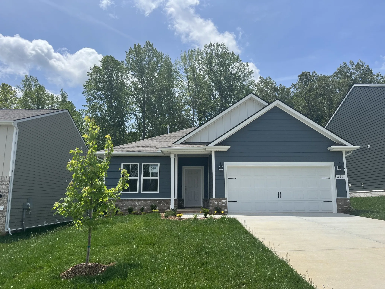
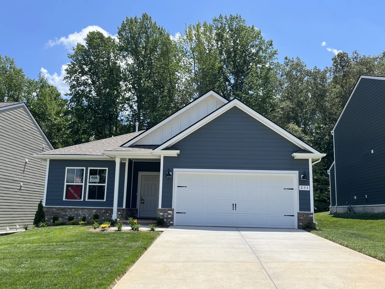
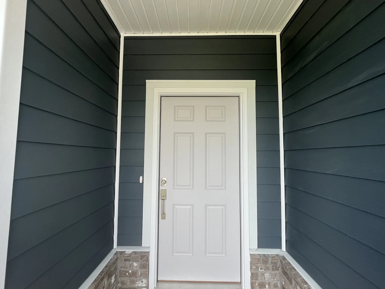
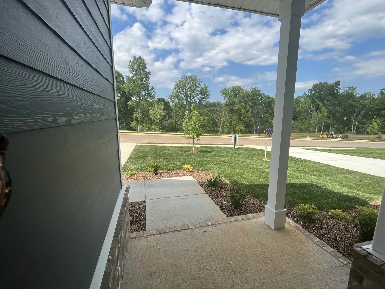
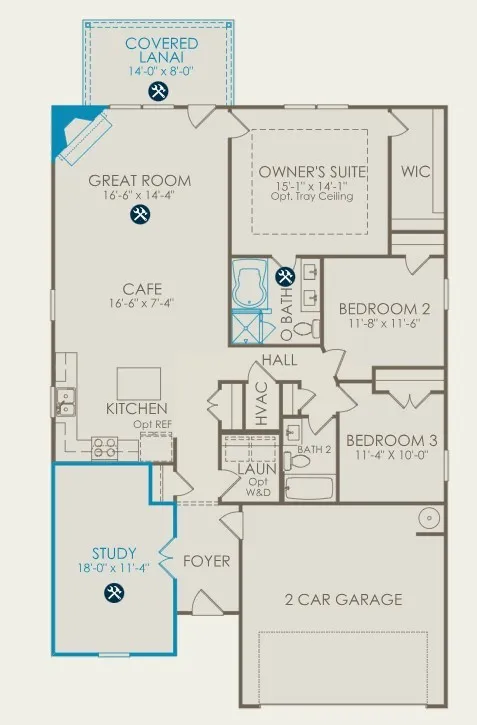

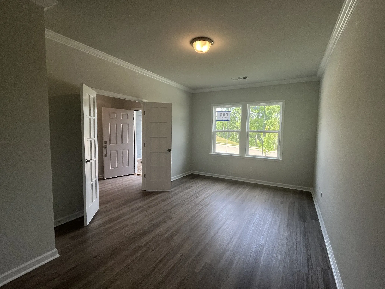
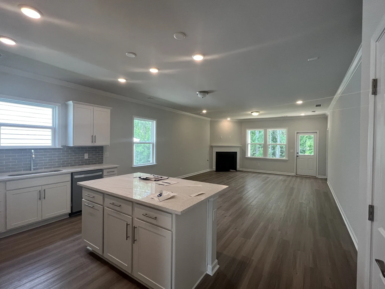
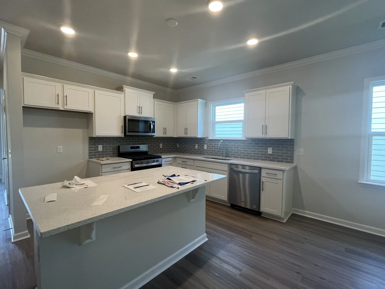
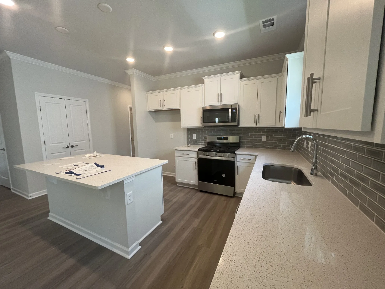
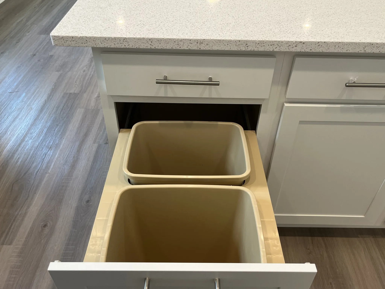
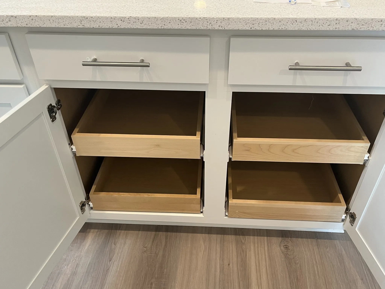
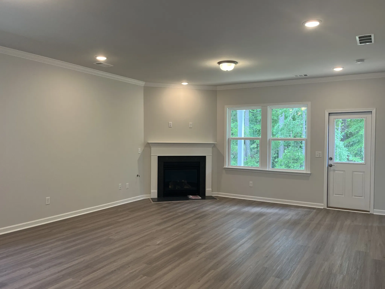

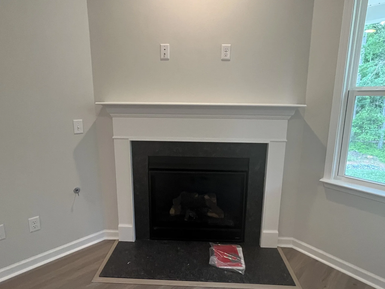
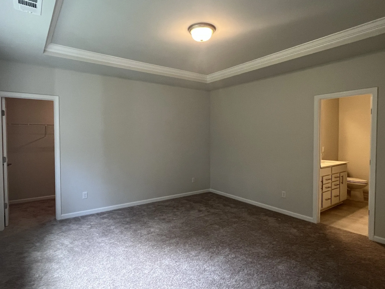
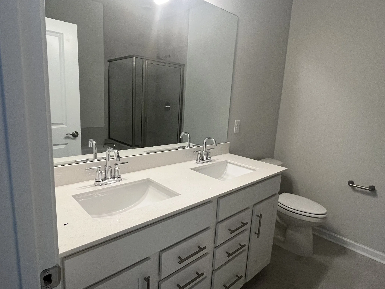
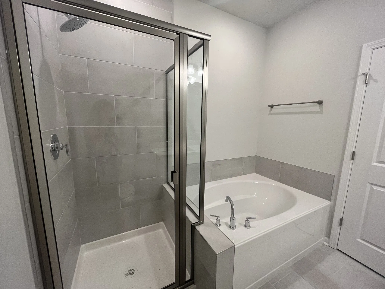
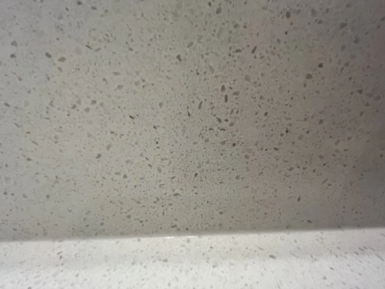
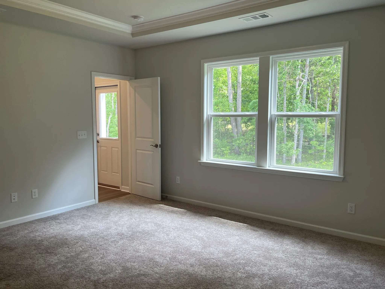
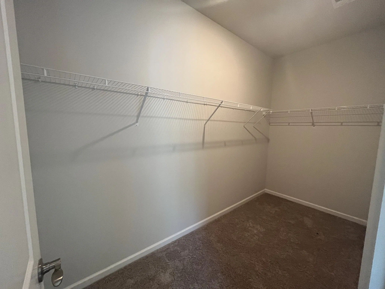
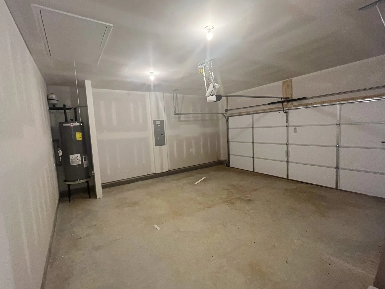
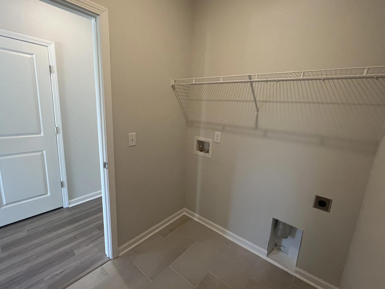
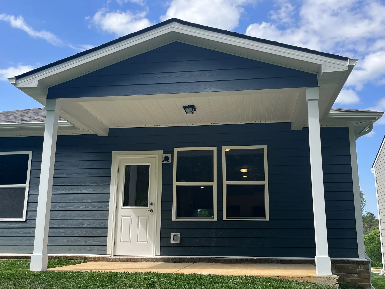

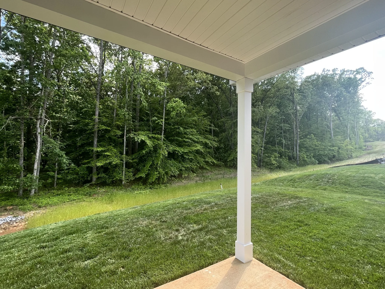
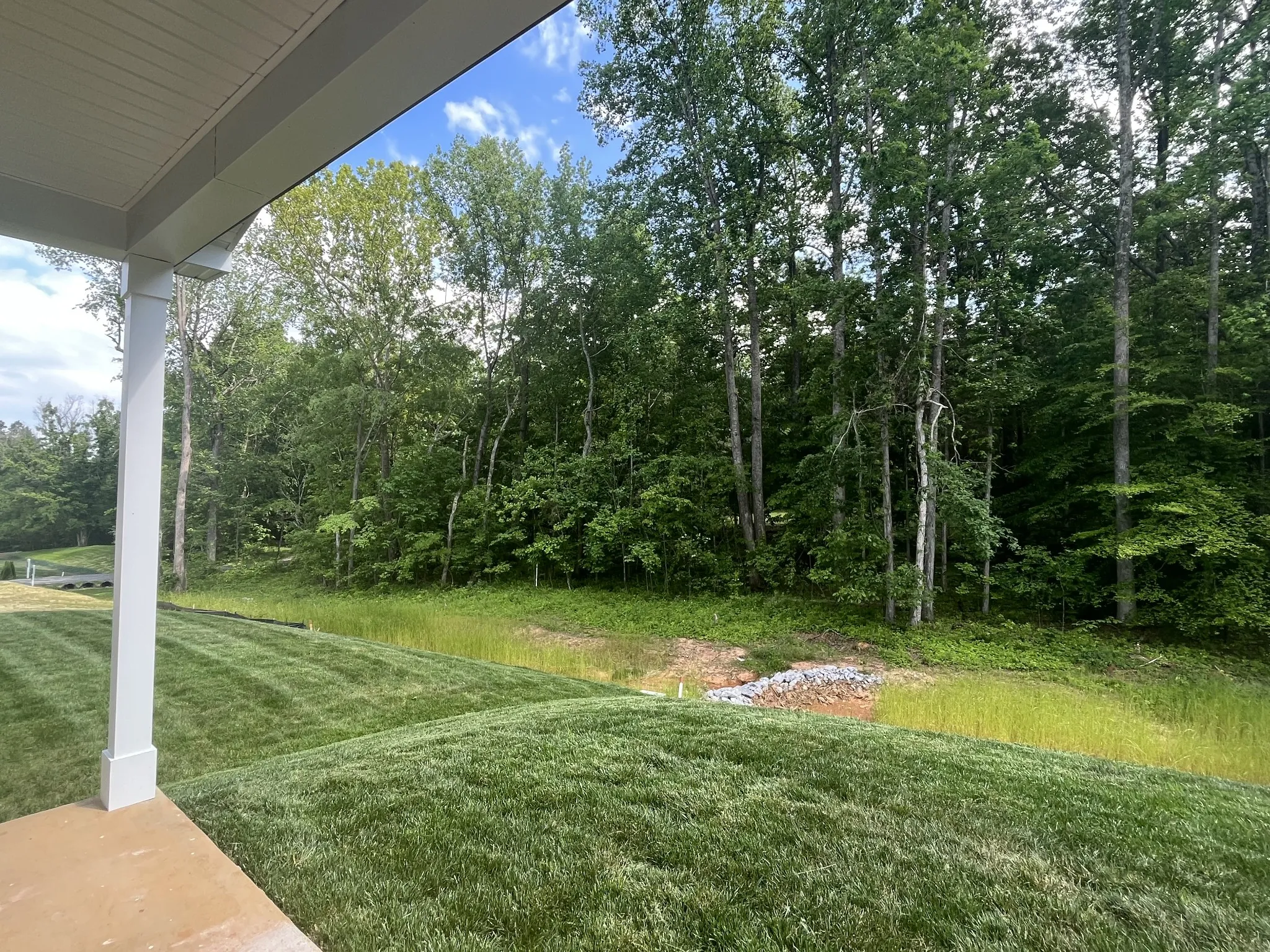
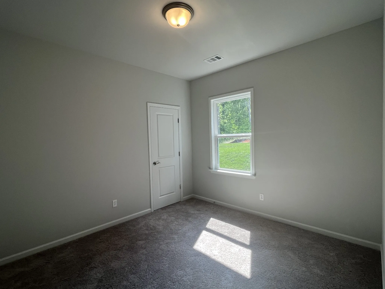
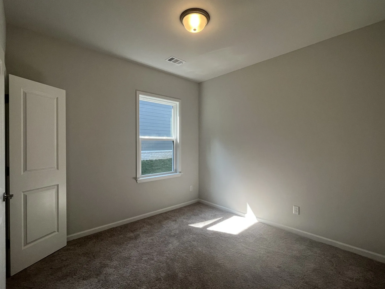
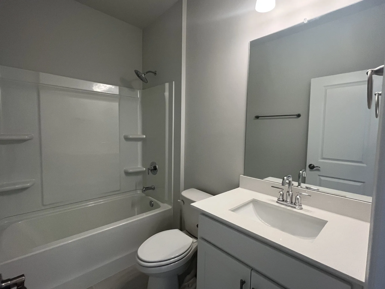

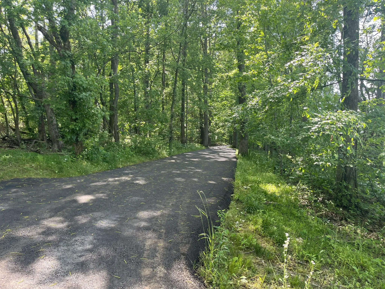

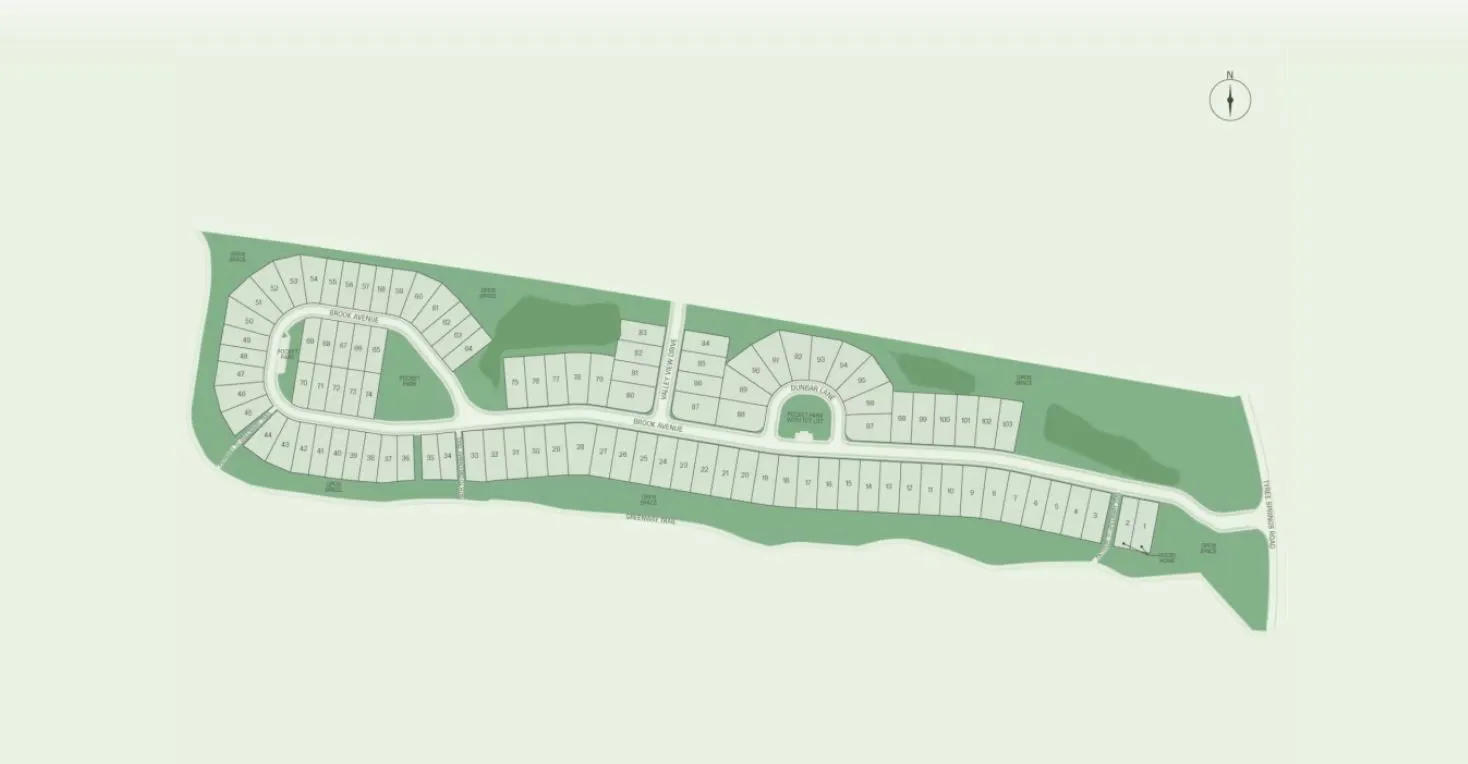
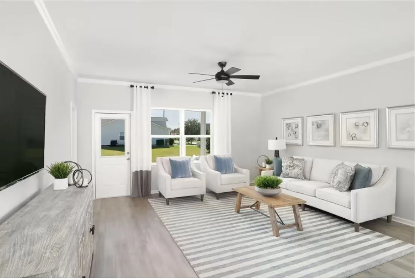
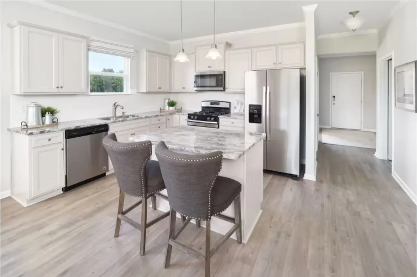
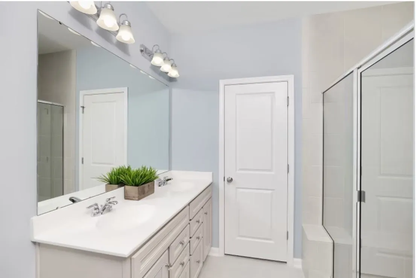


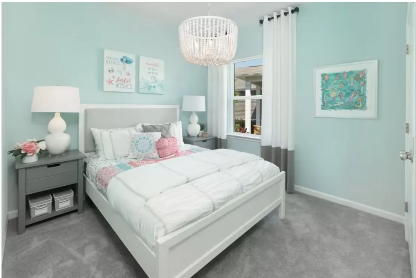
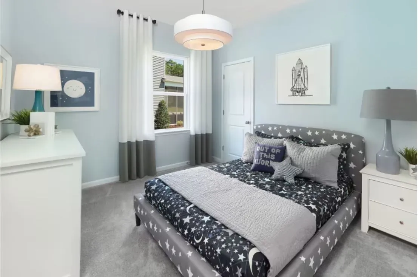


 Homeboy's Advice
Homeboy's Advice