5118 Rudolph St, Springfield, Tennessee 37172
TN, Springfield-
Closed Status
-
795 Days Off Market Sorry Charlie 🙁
-
Residential Property Type
-
3 Beds Total Bedrooms
-
2 Baths Full + Half Bathrooms
-
1626 Total Sqft $188/sqft
-
0.41 Acres Lot/Land Size
-
1950 Year Built
-
Mortgage Wizard 3000 Advanced Breakdown
Discover the perfect blend of vintage charm and modern comfort in this beautifully remodeled 1950s cottage.The home features three inviting bedrooms, with the primary suite on one side and the additional two bedrooms on the other. The primary suite is a private sanctuary, with an en-suite bath, and a serene atmosphere for unwinding after a long day w/seperate entrance and front porch. The two other bedrooms are spacious and share a beautifully appointed bathroom. Upon stepping inside, you’ll find a spacious living room with beautiful hardwood floors leading to the formal dining room that is adjacent to updated eat-in kitchen, complete with modern stainless steel appliances. Large fenced backyard with storage building. Nestled in a peaceful neighborhood and convenient location with easy access to schools, shopping, dining, and parks. Don’t miss the opportunity to make this timeless gem your own.
- Property Type: Residential
- Listing Type: For Sale
- MLS #: 2584594
- Price: $304,900
- Full Bathrooms: 2
- Square Footage: 1,626 Sqft
- Year Built: 1950
- Lot Area: 0.41 Acre
- Office Name: Benchmark Realty, LLC
- Agent Name: Renee Cochran Spicer
- Property Sub Type: Single Family Residence
- Listing Status: Closed
- Street Number: 5118
- Street: Rudolph St
- City Springfield
- State TN
- Zipcode 37172
- County Robertson County, TN
- Subdivision Brentlawn
- Longitude: W87° 7' 59.3''
- Latitude: N36° 29' 12.9''
- Directions: From I-65 exit 98, Follow 41N to Springfield, left on Rudolph. Home will be on the left.
-
Heating System Central, Natural Gas
-
Cooling System Central Air, Electric
-
Basement Crawl Space
-
Fence Back Yard
-
Patio Patio, Porch, Covered Porch
-
Architectural Style Cottage
-
Exterior Features Storage
-
Flooring Laminate, Vinyl, Finished Wood
-
Sewer Public Sewer
-
Dishwasher
-
Refrigerator
- Elementary School: Crestview Elementary School
- Middle School: Greenbrier Middle School
- High School: Greenbrier High School
- Water Source: Public
- Building Size: 1,626 Sqft
- Construction Materials: Other, Hardboard Siding
- Levels: One
- Lot Features: Level
- Lot Size Dimensions: 100X181/182
- On Market Date: October 24th, 2023
- Previous Price: $304,900
- Stories: 1
- Annual Tax Amount: $1,671
- Mls Status: Closed
- Originating System Name: RealTracs
- Special Listing Conditions: Standard
- Modification Timestamp: Dec 2nd, 2023 @ 10:04pm
- Status Change Timestamp: Dec 2nd, 2023 @ 10:02pm

MLS Source Origin Disclaimer
The data relating to real estate for sale on this website appears in part through an MLS API system, a voluntary cooperative exchange of property listing data between licensed real estate brokerage firms in which Cribz participates, and is provided by local multiple listing services through a licensing agreement. The originating system name of the MLS provider is shown in the listing information on each listing page. Real estate listings held by brokerage firms other than Cribz contain detailed information about them, including the name of the listing brokers. All information is deemed reliable but not guaranteed and should be independently verified. All properties are subject to prior sale, change, or withdrawal. Neither listing broker(s) nor Cribz shall be responsible for any typographical errors, misinformation, or misprints and shall be held totally harmless.
IDX information is provided exclusively for consumers’ personal non-commercial use, may not be used for any purpose other than to identify prospective properties consumers may be interested in purchasing. The data is deemed reliable but is not guaranteed by MLS GRID, and the use of the MLS GRID Data may be subject to an end user license agreement prescribed by the Member Participant’s applicable MLS, if any, and as amended from time to time.
Based on information submitted to the MLS GRID. All data is obtained from various sources and may not have been verified by broker or MLS GRID. Supplied Open House Information is subject to change without notice. All information should be independently reviewed and verified for accuracy. Properties may or may not be listed by the office/agent presenting the information.
The Digital Millennium Copyright Act of 1998, 17 U.S.C. § 512 (the “DMCA”) provides recourse for copyright owners who believe that material appearing on the Internet infringes their rights under U.S. copyright law. If you believe in good faith that any content or material made available in connection with our website or services infringes your copyright, you (or your agent) may send us a notice requesting that the content or material be removed, or access to it blocked. Notices must be sent in writing by email to the contact page of this website.
The DMCA requires that your notice of alleged copyright infringement include the following information: (1) description of the copyrighted work that is the subject of claimed infringement; (2) description of the alleged infringing content and information sufficient to permit us to locate the content; (3) contact information for you, including your address, telephone number, and email address; (4) a statement by you that you have a good faith belief that the content in the manner complained of is not authorized by the copyright owner, or its agent, or by the operation of any law; (5) a statement by you, signed under penalty of perjury, that the information in the notification is accurate and that you have the authority to enforce the copyrights that are claimed to be infringed; and (6) a physical or electronic signature of the copyright owner or a person authorized to act on the copyright owner’s behalf. Failure to include all of the above information may result in the delay of the processing of your complaint.

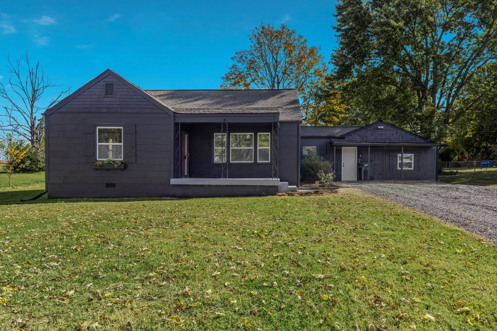
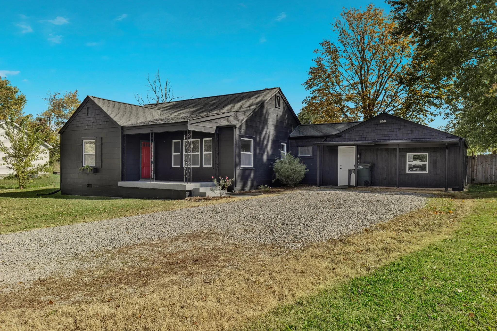
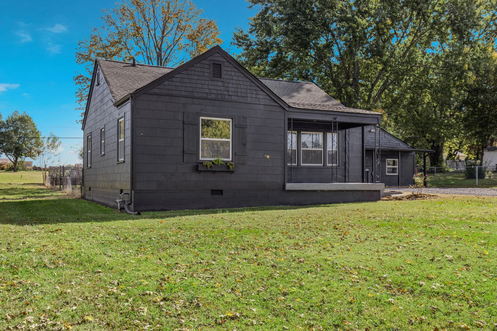
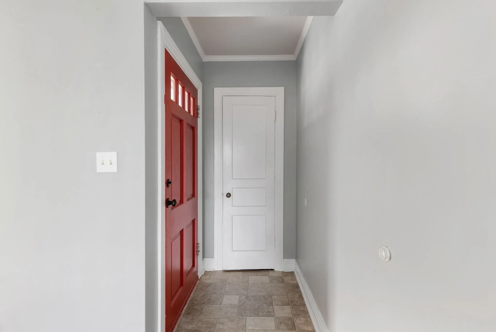
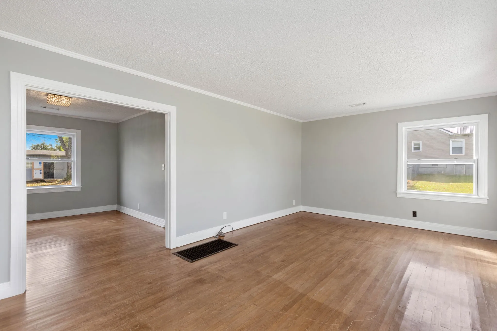
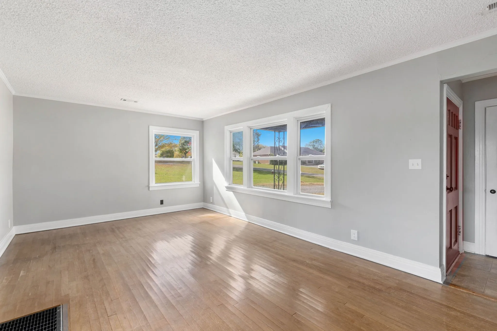
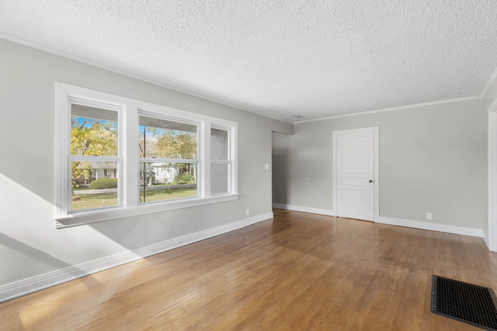
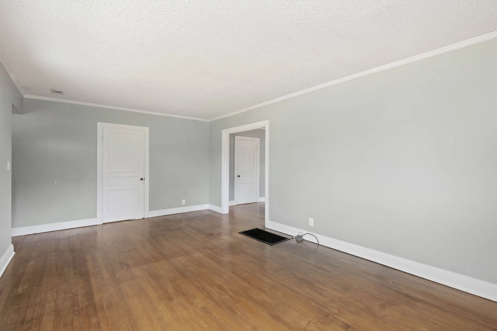
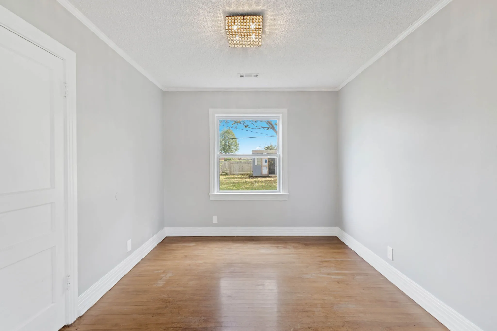
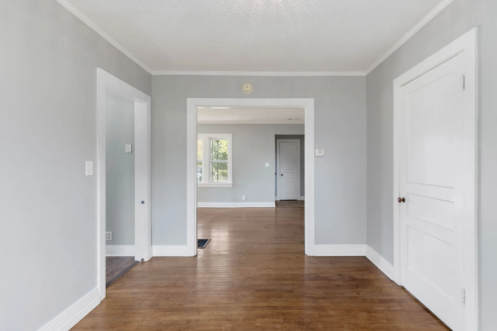
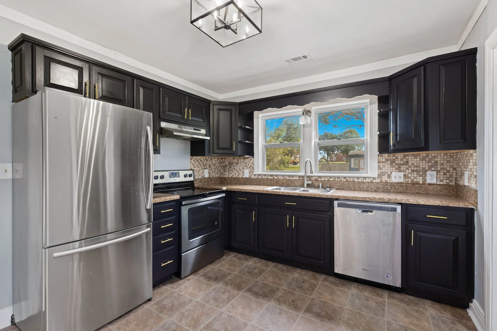
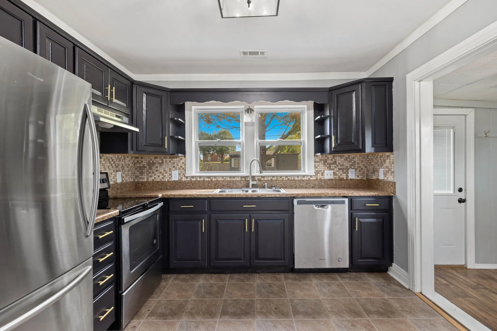
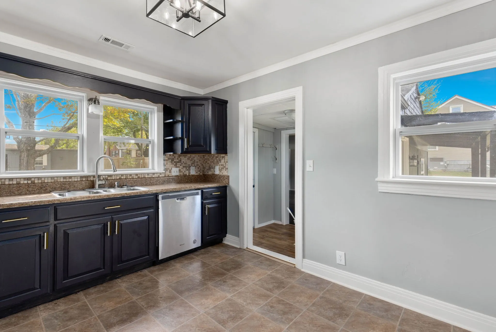


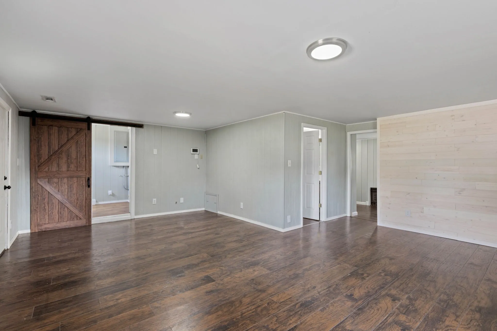
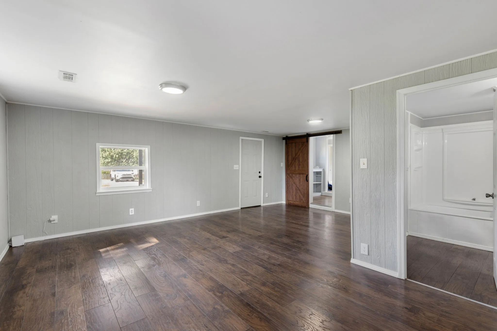
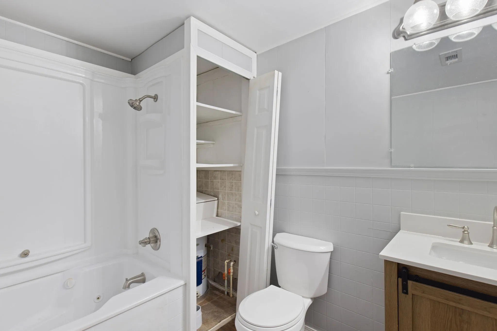
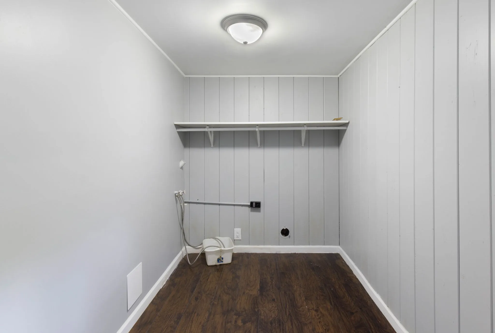
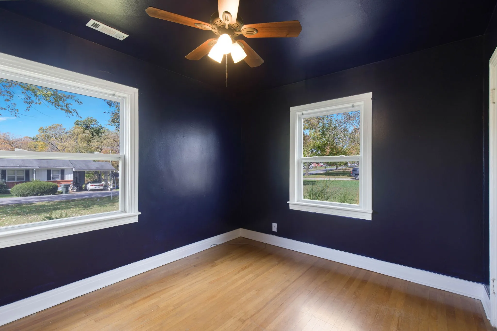


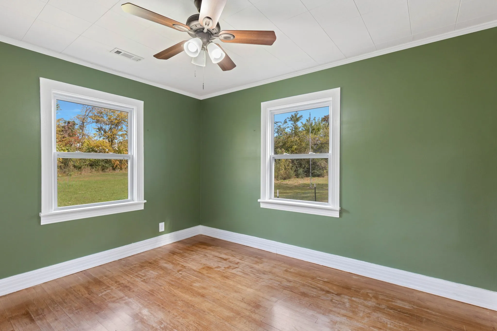

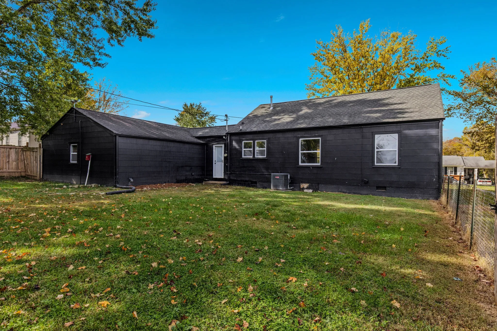
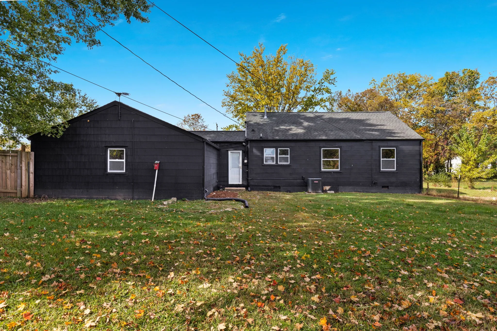
 Homeboy's Advice
Homeboy's Advice