128 Deer Ridge Ln, Hendersonville, Tennessee 37075
TN, Hendersonville-
Canceled Status
-
595 Days Off Market Sorry Charlie 🙁
-
Residential Property Type
-
3 Beds Total Bedrooms
-
3 Baths Full + Half Bathrooms
-
2081 Total Sqft $211/sqft
-
0.25 Acres Lot/Land Size
-
1998 Year Built
-
Mortgage Wizard 3000 Advanced Breakdown
Come See this adorable 3 Bedroom 2.5 Bath home in Hendersonville**Home has had many updates through the years**Open floor plan w/volume ceiling in Great Room**Renovated Kitchen has new quartz countertops & tile backsplash, new lights**Renovated bathrooms w/new cabinets, flooring & new lights**hardwood floors on main floor**Spacious Primary Bedroom on main floor**X-Large Bonus Room, 2 Bedrooms and loft area upstairs**fenced backyard**inviting Pool and huge entertaining deck area**Sanders Ferry Park is across the street and 2 marinas are close by too!
- Property Type: Residential
- Listing Type: For Sale
- MLS #: 2663869
- Price: $439,900
- Half Bathrooms: 1
- Full Bathrooms: 2
- Square Footage: 2,081 Sqft
- Year Built: 1998
- Lot Area: 0.25 Acre
- Office Name: Crye-Leike, Inc., REALTORS
- Agent Name: Donna Crowley
- Property Sub Type: Single Family Residence
- Roof: Asphalt
- Listing Status: Canceled
- Street Number: 128
- Street: Deer Ridge Ln
- City Hendersonville
- State TN
- Zipcode 37075
- County Sumner County, TN
- Subdivision Waters Edge Sec 2
- Longitude: W87° 23' 39.4''
- Latitude: N36° 15' 17.2''
- Directions: I 65 N. exit right onto Vietnam Veterans Blvd(Hwy 386). Exit Right on Indian Lake Blvd. R on Gallatin Rd. Left on Sanders Ferry Rd. Go about 2.5 miles, turn left on Sanders Ferry Rd towards Sanders Ferry Park, R on Waters Edge Ln. L on Deer Ridge Ln
-
Swimming Pool Above Ground
-
Heating System Natural Gas
-
Cooling System Central Air
-
Basement Crawl Space
-
Fence Back Yard
-
Fireplace Gas
-
Patio Deck, Covered Deck
-
Parking Attached - Front
-
Utilities Water Available, Natural Gas Available
-
Architectural Style Contemporary
-
Exterior Features Garage Door Opener
-
Fireplaces Total 1
-
Flooring Carpet, Tile, Finished Wood
-
Laundry Features Electric Dryer Hookup, Washer Hookup
-
Private Pool 1
-
Sewer Public Sewer
-
Dishwasher
-
Microwave
-
Refrigerator
-
Disposal
- Elementary School: Walton Ferry Elementary
- Middle School: V G Hawkins Middle School
- High School: Hendersonville High School
- Water Source: Public
- Association Amenities: Playground
- Attached Garage: Yes
- Building Size: 2,081 Sqft
- Construction Materials: Brick, Vinyl Siding
- Garage: 2 Spaces
- Levels: Two
- Lot Features: Level
- Lot Size Dimensions: 60.25 X 129.50 IRR
- On Market Date: June 9th, 2024
- Previous Price: $439,900
- Stories: 2
- Association Fee: $160
- Association Fee Frequency: Annually
- Association Fee Includes: Maintenance Grounds
- Association: Yes
- Annual Tax Amount: $2,021
- Mls Status: Canceled
- Originating System Name: RealTracs
- Special Listing Conditions: Standard
- Modification Timestamp: Jun 25th, 2024 @ 4:15pm
- Status Change Timestamp: Jun 25th, 2024 @ 4:13pm

MLS Source Origin Disclaimer
The data relating to real estate for sale on this website appears in part through an MLS API system, a voluntary cooperative exchange of property listing data between licensed real estate brokerage firms in which Cribz participates, and is provided by local multiple listing services through a licensing agreement. The originating system name of the MLS provider is shown in the listing information on each listing page. Real estate listings held by brokerage firms other than Cribz contain detailed information about them, including the name of the listing brokers. All information is deemed reliable but not guaranteed and should be independently verified. All properties are subject to prior sale, change, or withdrawal. Neither listing broker(s) nor Cribz shall be responsible for any typographical errors, misinformation, or misprints and shall be held totally harmless.
IDX information is provided exclusively for consumers’ personal non-commercial use, may not be used for any purpose other than to identify prospective properties consumers may be interested in purchasing. The data is deemed reliable but is not guaranteed by MLS GRID, and the use of the MLS GRID Data may be subject to an end user license agreement prescribed by the Member Participant’s applicable MLS, if any, and as amended from time to time.
Based on information submitted to the MLS GRID. All data is obtained from various sources and may not have been verified by broker or MLS GRID. Supplied Open House Information is subject to change without notice. All information should be independently reviewed and verified for accuracy. Properties may or may not be listed by the office/agent presenting the information.
The Digital Millennium Copyright Act of 1998, 17 U.S.C. § 512 (the “DMCA”) provides recourse for copyright owners who believe that material appearing on the Internet infringes their rights under U.S. copyright law. If you believe in good faith that any content or material made available in connection with our website or services infringes your copyright, you (or your agent) may send us a notice requesting that the content or material be removed, or access to it blocked. Notices must be sent in writing by email to the contact page of this website.
The DMCA requires that your notice of alleged copyright infringement include the following information: (1) description of the copyrighted work that is the subject of claimed infringement; (2) description of the alleged infringing content and information sufficient to permit us to locate the content; (3) contact information for you, including your address, telephone number, and email address; (4) a statement by you that you have a good faith belief that the content in the manner complained of is not authorized by the copyright owner, or its agent, or by the operation of any law; (5) a statement by you, signed under penalty of perjury, that the information in the notification is accurate and that you have the authority to enforce the copyrights that are claimed to be infringed; and (6) a physical or electronic signature of the copyright owner or a person authorized to act on the copyright owner’s behalf. Failure to include all of the above information may result in the delay of the processing of your complaint.



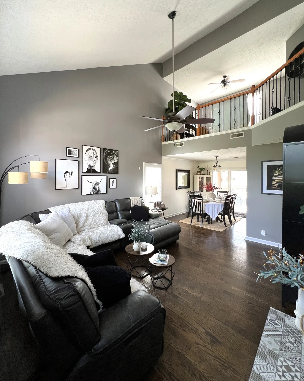
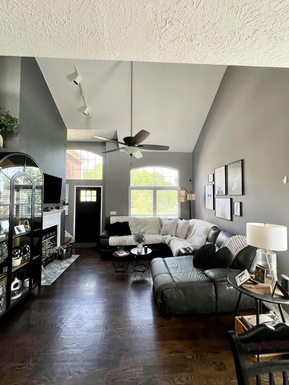
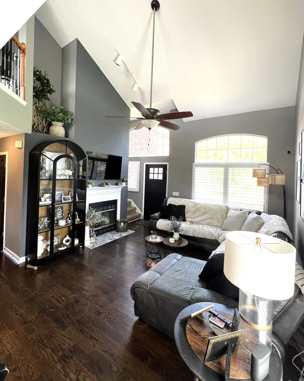
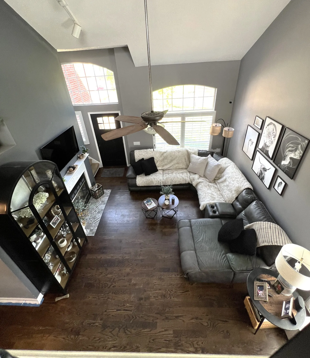
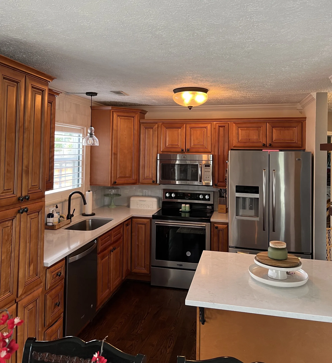
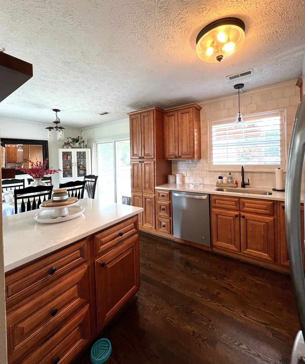
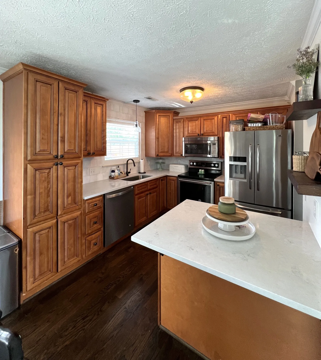
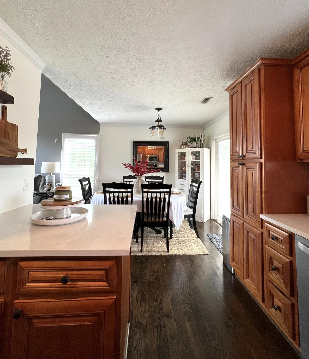
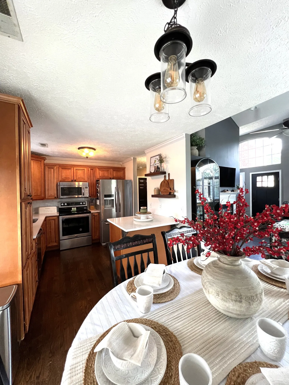
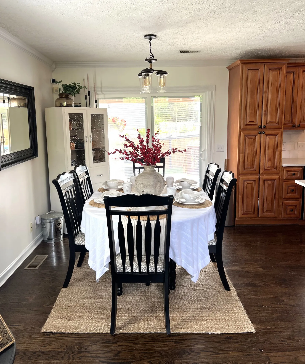
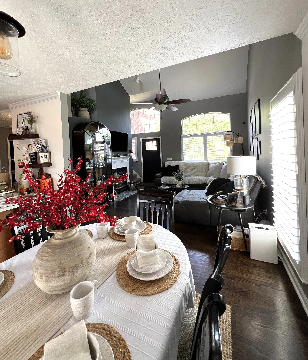
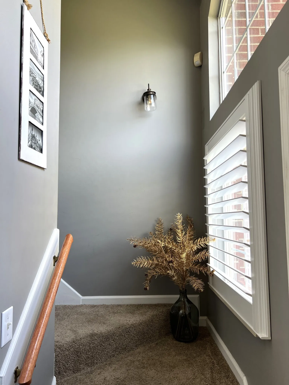
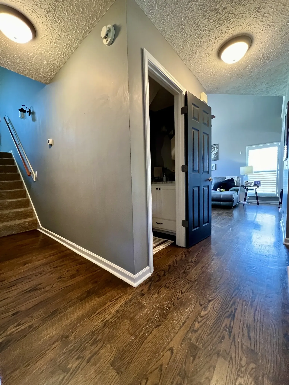
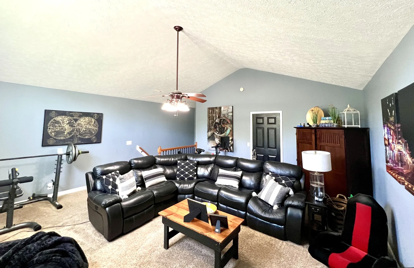
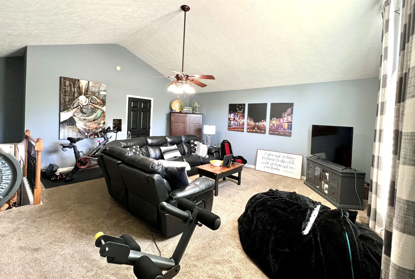
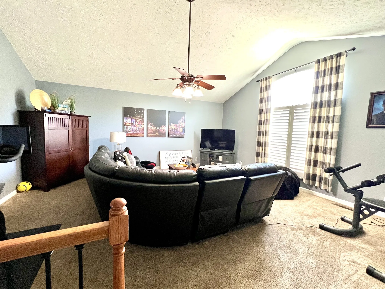

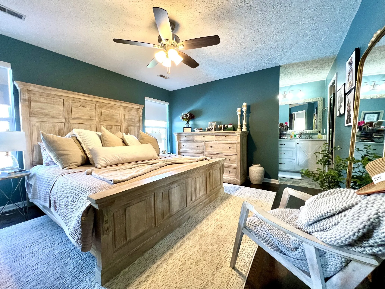
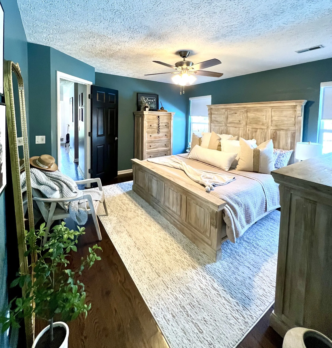
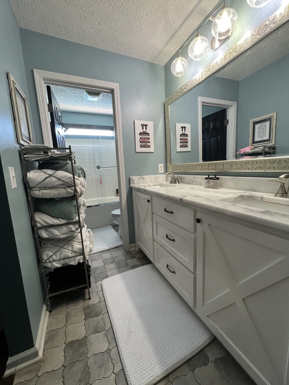
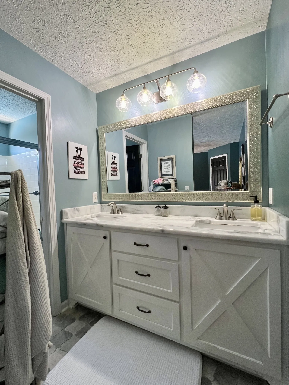
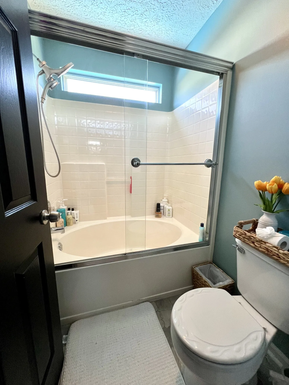
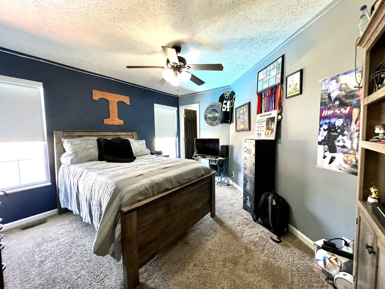
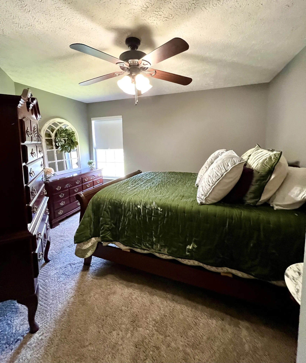
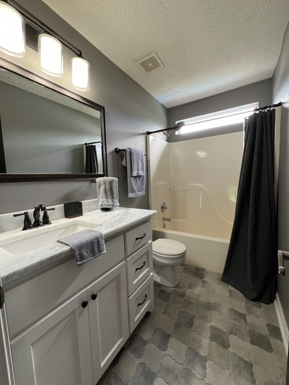
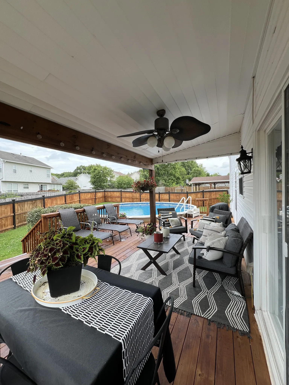

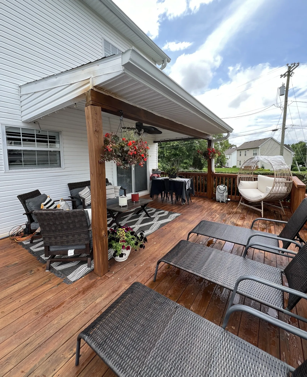
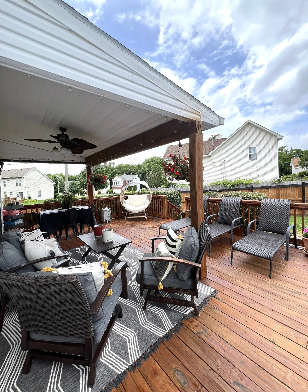
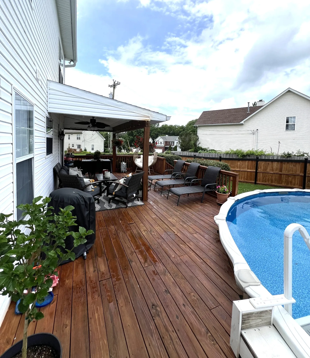
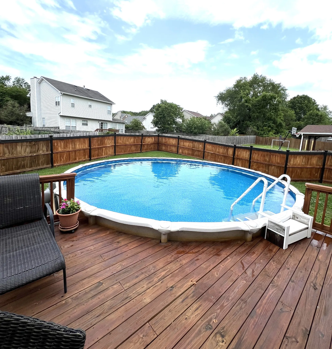
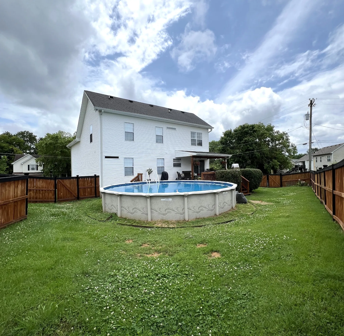
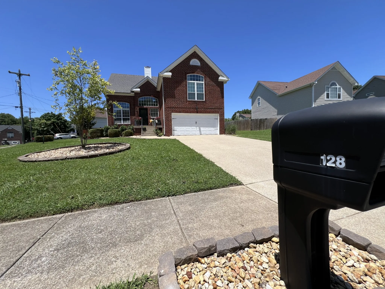
 Homeboy's Advice
Homeboy's Advice