5736 Dockside Drive, Rockvale, Tennessee 37153
TN, Rockvale-
Closed Status
-
734 Days Off Market Sorry Charlie 🙁
-
Residential Property Type
-
2 Beds Total Bedrooms
-
3 Baths Full + Half Bathrooms
-
1461 Total Sqft $218/sqft
-
2023 Year Built
-
Mortgage Wizard 3000 Advanced Breakdown
Move in Ready!!! This Beautiful 2 BR 2.5 Ba townhome has each with Large Walk In Closets! Open Kitchen to Great Room w/ upgraded Painted Cabinets, Under Cabinet lights, Granite and Tile Backsplash. Oak Hardwood Stairs, Laminate Hardwood on First Floor, Window Blinds, Irrigation, Stainless Steel Fridge Included, Amazing location! Salem Landing will offer 3 Playgrounds. Walking Trails, Open Space, and Pavilion. All Closing Cost Paid ($10,000) with use of preferred Lender!
- Property Type: Residential
- Listing Type: For Sale
- MLS #: 2607267
- Price: $318,530
- Half Bathrooms: 1
- Full Bathrooms: 2
- Square Footage: 1,461 Sqft
- Year Built: 2023
- Office Name: CastleRock dba The Jones Company
- Agent Name: Matthew Dobson
- New Construction: Yes
- Property Attached: Yes
- Property Sub Type: Horizontal Property Regime - Attached
- Listing Status: Closed
- Street Number: 5736
- Street: Dockside Drive
- City Rockvale
- State TN
- Zipcode 37153
- County Rutherford County, TN
- Subdivision Salem Landing
- Longitude: W87° 30' 36.7''
- Latitude: N35° 47' 33''
- Directions: From Nashville Take I-24 E towards Murfreesboro, Take Exit 80 (TN-99/New Salem Highway), Turn Right. Travel Approximately 5 miles and Salem Landing is on the left
-
Heating System Heat Pump, Electric
-
Cooling System Central Air
-
Basement Slab
-
Fence Partial
-
Parking Attached - Front
-
Utilities Electricity Available, Water Available
-
Flooring Laminate, Carpet, Tile, Vinyl
-
Interior Features Walk-In Closet(s), Storage, Extra Closets, Air Filter
-
Sewer Public Sewer
-
Dishwasher
-
Microwave
-
Refrigerator
-
Disposal
-
Ice Maker
- Elementary School: Salem Elementary School
- Middle School: Rockvale Middle School
- High School: Rockvale High School
- Water Source: Public
- Accessibility Features: Smart Technology
- Association Amenities: Playground,Underground Utilities,Trail(s)
- Attached Garage: Yes
- Building Size: 1,461 Sqft
- Construction Materials: Brick, Fiber Cement
- Garage: 1 Spaces
- Levels: Two
- Lot Features: Level
- On Market Date: January 5th, 2024
- Previous Price: $318,530
- Stories: 2
- Association Fee: $180
- Association Fee Frequency: Monthly
- Association Fee Includes: Maintenance Grounds, Exterior Maintenance
- Association: Yes
- Annual Tax Amount: $2,100
- Mls Status: Closed
- Originating System Name: RealTracs
- Special Listing Conditions: Standard
- Modification Timestamp: Feb 26th, 2024 @ 10:20pm
- Status Change Timestamp: Feb 26th, 2024 @ 10:18pm

MLS Source Origin Disclaimer
The data relating to real estate for sale on this website appears in part through an MLS API system, a voluntary cooperative exchange of property listing data between licensed real estate brokerage firms in which Cribz participates, and is provided by local multiple listing services through a licensing agreement. The originating system name of the MLS provider is shown in the listing information on each listing page. Real estate listings held by brokerage firms other than Cribz contain detailed information about them, including the name of the listing brokers. All information is deemed reliable but not guaranteed and should be independently verified. All properties are subject to prior sale, change, or withdrawal. Neither listing broker(s) nor Cribz shall be responsible for any typographical errors, misinformation, or misprints and shall be held totally harmless.
IDX information is provided exclusively for consumers’ personal non-commercial use, may not be used for any purpose other than to identify prospective properties consumers may be interested in purchasing. The data is deemed reliable but is not guaranteed by MLS GRID, and the use of the MLS GRID Data may be subject to an end user license agreement prescribed by the Member Participant’s applicable MLS, if any, and as amended from time to time.
Based on information submitted to the MLS GRID. All data is obtained from various sources and may not have been verified by broker or MLS GRID. Supplied Open House Information is subject to change without notice. All information should be independently reviewed and verified for accuracy. Properties may or may not be listed by the office/agent presenting the information.
The Digital Millennium Copyright Act of 1998, 17 U.S.C. § 512 (the “DMCA”) provides recourse for copyright owners who believe that material appearing on the Internet infringes their rights under U.S. copyright law. If you believe in good faith that any content or material made available in connection with our website or services infringes your copyright, you (or your agent) may send us a notice requesting that the content or material be removed, or access to it blocked. Notices must be sent in writing by email to the contact page of this website.
The DMCA requires that your notice of alleged copyright infringement include the following information: (1) description of the copyrighted work that is the subject of claimed infringement; (2) description of the alleged infringing content and information sufficient to permit us to locate the content; (3) contact information for you, including your address, telephone number, and email address; (4) a statement by you that you have a good faith belief that the content in the manner complained of is not authorized by the copyright owner, or its agent, or by the operation of any law; (5) a statement by you, signed under penalty of perjury, that the information in the notification is accurate and that you have the authority to enforce the copyrights that are claimed to be infringed; and (6) a physical or electronic signature of the copyright owner or a person authorized to act on the copyright owner’s behalf. Failure to include all of the above information may result in the delay of the processing of your complaint.

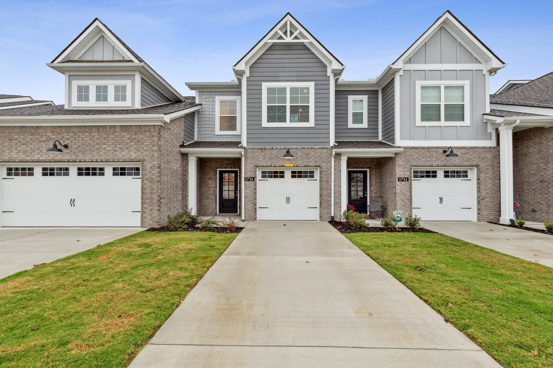
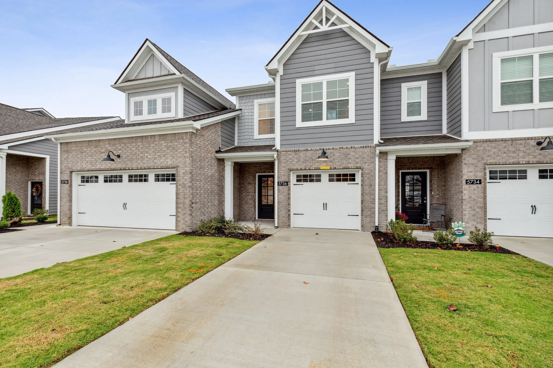
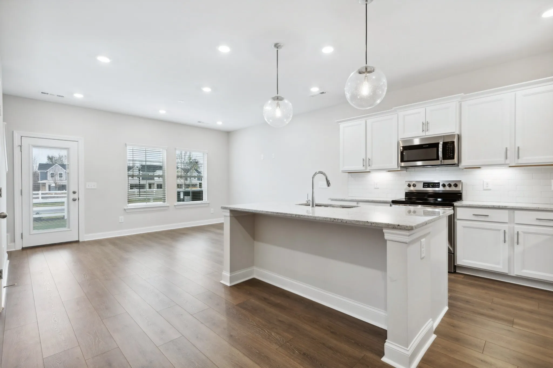
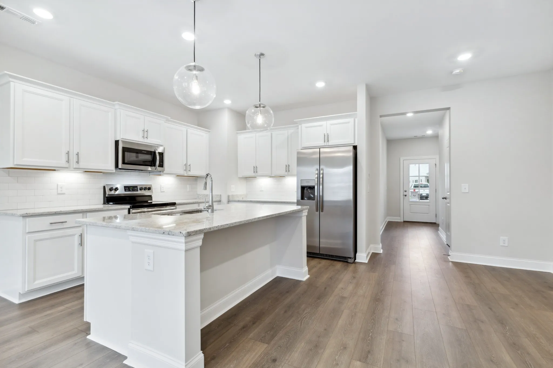
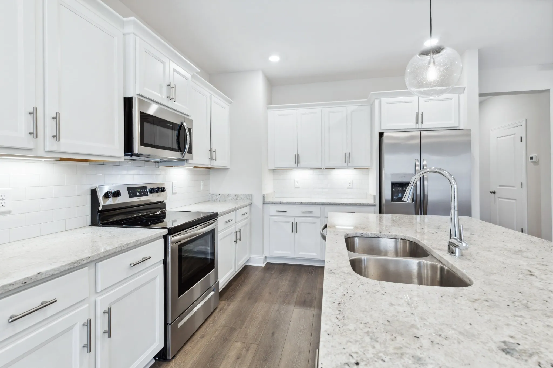
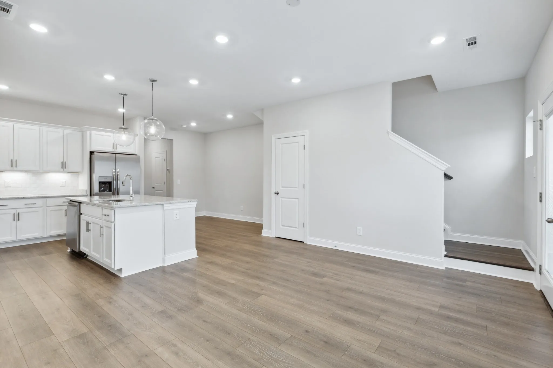
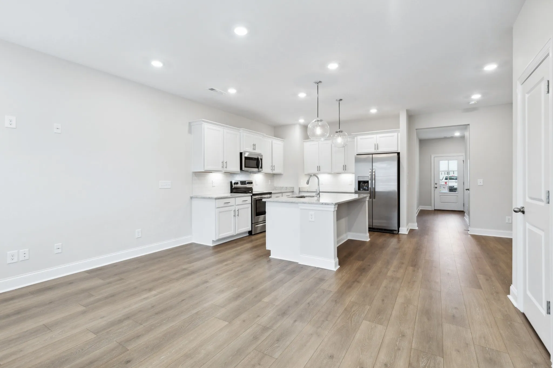
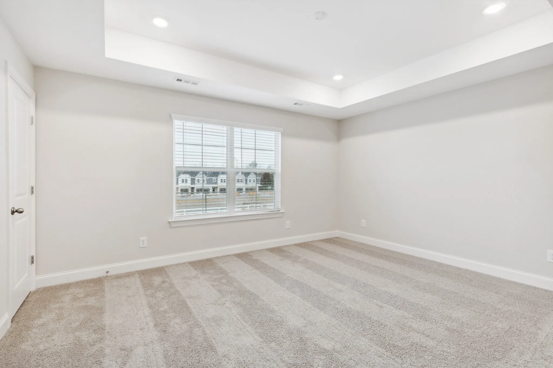
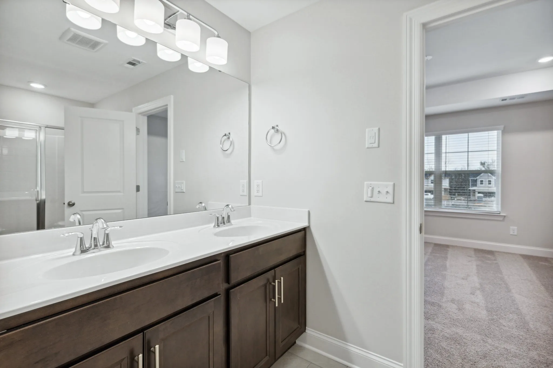
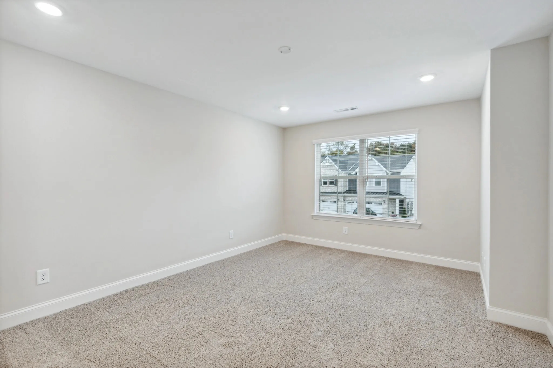
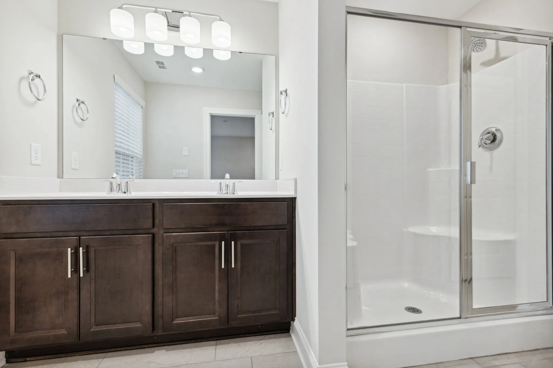
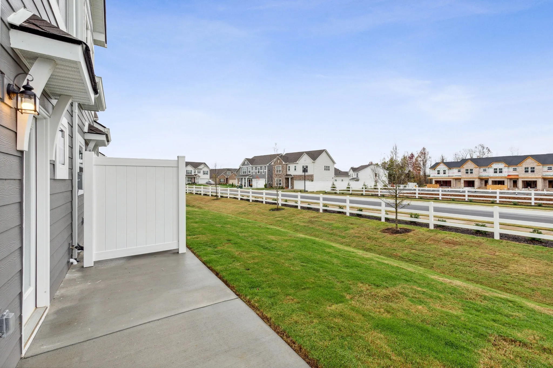
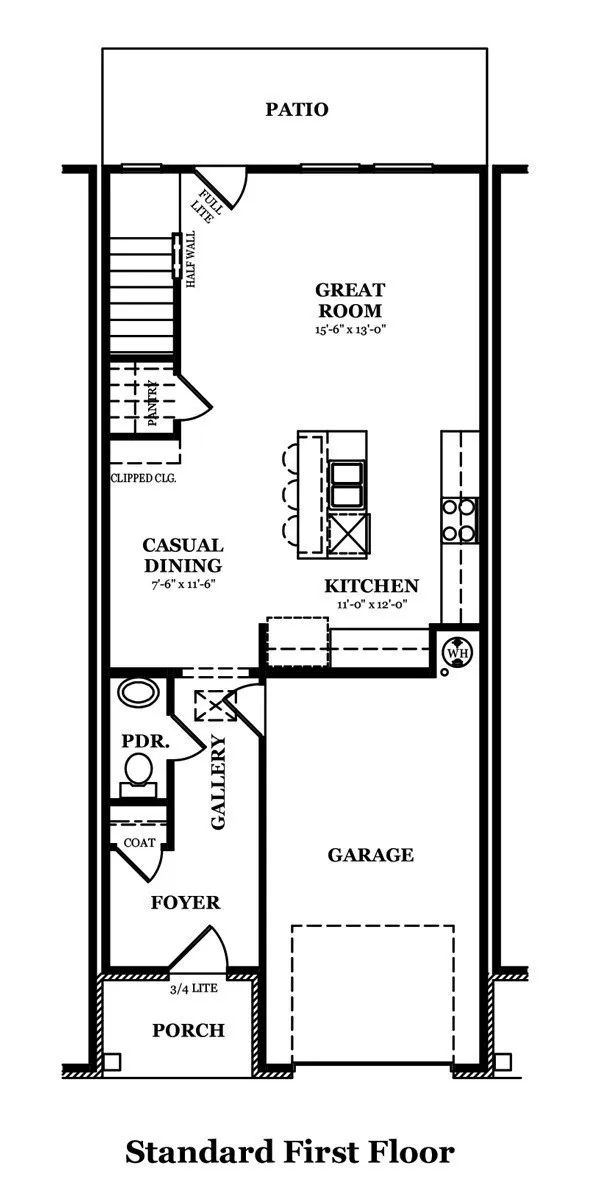
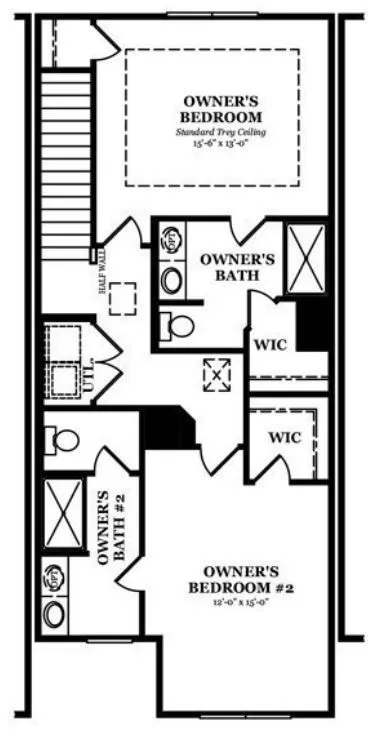
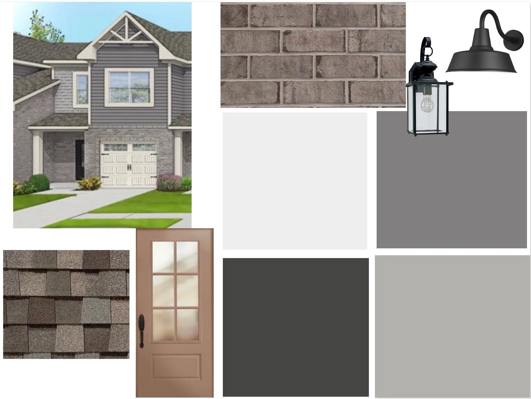
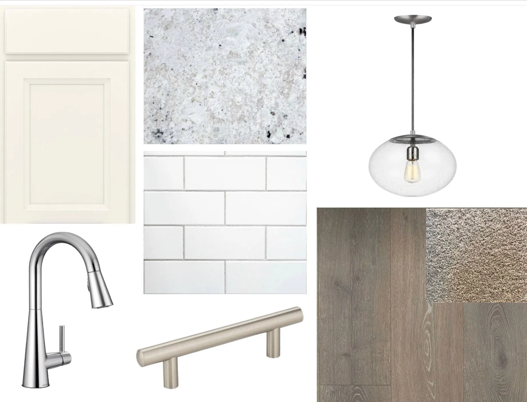
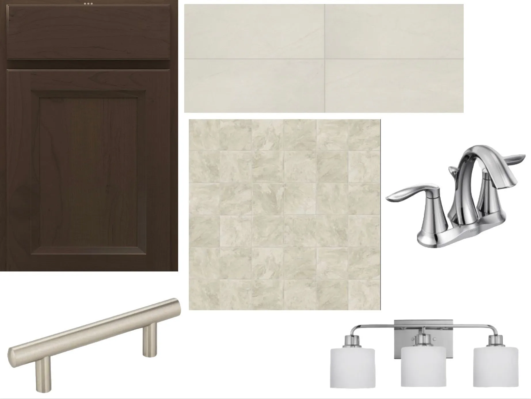
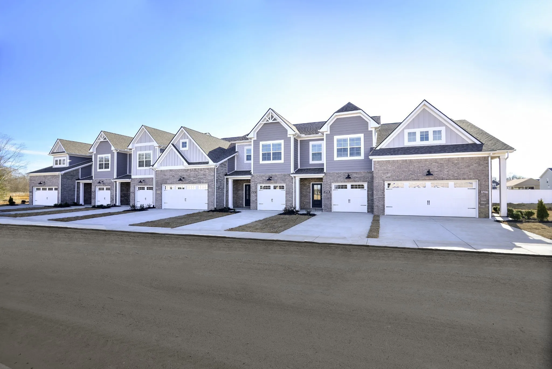
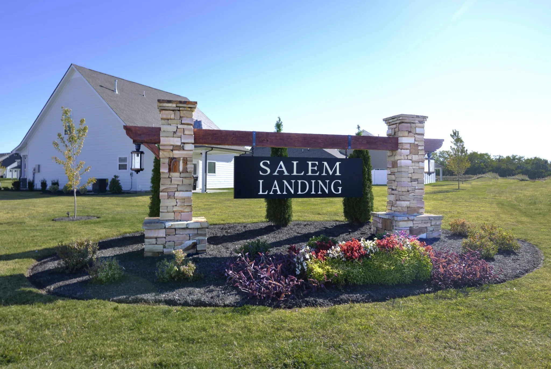
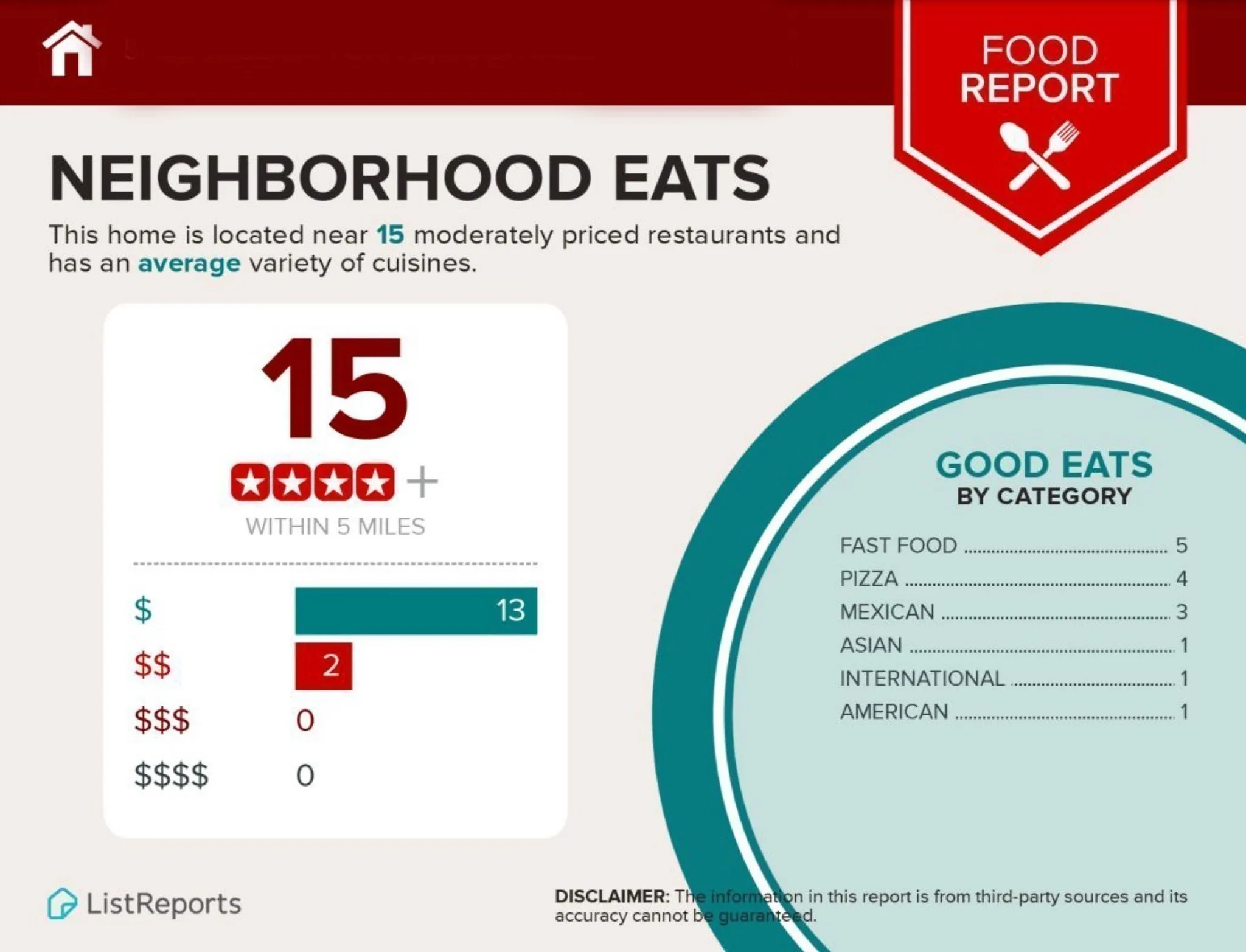
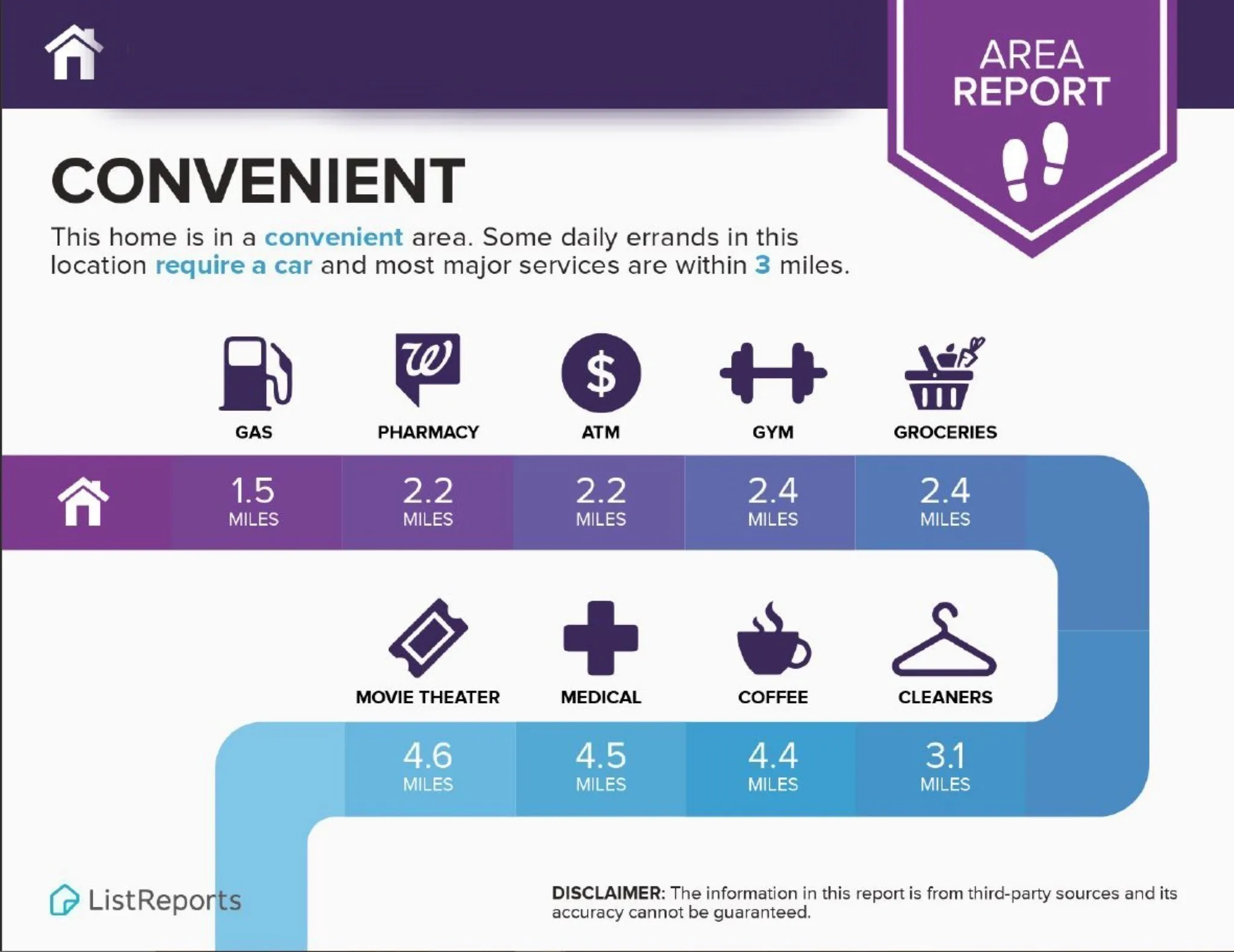
 Homeboy's Advice
Homeboy's Advice