1214 Pebble Run Road, Hendersonville, Tennessee 37075
TN, Hendersonville-
Closed Status
-
810 Days Off Market Sorry Charlie 🙁
-
Residential Property Type
-
4 Beds Total Bedrooms
-
3 Baths Full + Half Bathrooms
-
2958 Total Sqft $237/sqft
-
0.17 Acres Lot/Land Size
-
2023 Year Built
-
Mortgage Wizard 3000 Advanced Breakdown
Pulte Homes Northridge floor plan with Tandem Garage and estimated September move in! Beautiful upgrades throughout, Brelin White cabinets, quartz countertops, pendant lights over kitchen island, single bowl stainless steel sink at Kitchen Island and upgraded tile in Owner’s Bath. Home also features upgraded and beautiful Owner’s Bath with stand-alone tub. Durham Farms community includes an expansive clubhouse, fitness center, resort-style pool and miles walking trails, and dog park. An on-site lifestyle director to create innovative events and programming for all residents to enjoy. This home has been started and includes many upgraded features. Our model home is located at 546 Snap Dragon Lane please call for appointment. **Includes $7000 in closing costs with Pulte Mortgage!
- Property Type: Residential
- Listing Type: For Sale
- MLS #: 2535820
- Price: $700,000
- Half Bathrooms: 1
- Full Bathrooms: 2
- Square Footage: 2,958 Sqft
- Year Built: 2023
- Lot Area: 0.17 Acre
- Office Name: Pulte Homes Tennessee Limited Part.
- Agent Name: Andrea Pennington
- New Construction: Yes
- Property Sub Type: Single Family Residence
- Listing Status: Closed
- Street Number: 1214
- Street: Pebble Run Road
- City Hendersonville
- State TN
- Zipcode 37075
- County Sumner County, TN
- Subdivision Durham Farms
- Longitude: W87° 24' 45.4''
- Latitude: N36° 21' 49.9''
- Directions: I-65 N to TN 386N to exit 7. Take exit 7 for Indian Lakes Blvd toward Drakes Creek Rd. Take Drakes Creek into the Durham Farms Community. Once in the Community Snap Dragon Lane will be on the right about 1 mile into the community. Right on Snap Dragon
-
Heating System Central
-
Cooling System Central Air
-
Basement Slab
-
Fireplace Gas
-
Patio Covered Porch
-
Parking Attached - Front
-
Utilities Water Available
-
Fireplaces Total 1
-
Flooring Laminate, Carpet, Tile
-
Interior Features Walk-In Closet(s)
-
Sewer Public Sewer
-
Dishwasher
-
Microwave
- Elementary School: Dr. William Burrus Elementary at Drakes Creek
- Middle School: Knox Doss Middle School at Drakes Creek
- High School: Beech Sr High School
- Water Source: Public
- Association Amenities: Clubhouse,Fitness Center,Park,Playground,Pool,Trail(s)
- Attached Garage: Yes
- Building Size: 2,958 Sqft
- Construction Materials: Brick
- Garage: 4 Spaces
- Levels: Two
- Lot Features: Level
- Lot Size Dimensions: 20x120
- On Market Date: June 12th, 2023
- Previous Price: $795,035
- Stories: 2
- Association Fee: $86
- Association Fee Frequency: Monthly
- Association: Yes
- Mls Status: Closed
- Originating System Name: RealTracs
- Special Listing Conditions: Standard
- Modification Timestamp: Jun 12th, 2024 @ 1:20pm
- Status Change Timestamp: Nov 17th, 2023 @ 5:56pm

MLS Source Origin Disclaimer
The data relating to real estate for sale on this website appears in part through an MLS API system, a voluntary cooperative exchange of property listing data between licensed real estate brokerage firms in which Cribz participates, and is provided by local multiple listing services through a licensing agreement. The originating system name of the MLS provider is shown in the listing information on each listing page. Real estate listings held by brokerage firms other than Cribz contain detailed information about them, including the name of the listing brokers. All information is deemed reliable but not guaranteed and should be independently verified. All properties are subject to prior sale, change, or withdrawal. Neither listing broker(s) nor Cribz shall be responsible for any typographical errors, misinformation, or misprints and shall be held totally harmless.
IDX information is provided exclusively for consumers’ personal non-commercial use, may not be used for any purpose other than to identify prospective properties consumers may be interested in purchasing. The data is deemed reliable but is not guaranteed by MLS GRID, and the use of the MLS GRID Data may be subject to an end user license agreement prescribed by the Member Participant’s applicable MLS, if any, and as amended from time to time.
Based on information submitted to the MLS GRID. All data is obtained from various sources and may not have been verified by broker or MLS GRID. Supplied Open House Information is subject to change without notice. All information should be independently reviewed and verified for accuracy. Properties may or may not be listed by the office/agent presenting the information.
The Digital Millennium Copyright Act of 1998, 17 U.S.C. § 512 (the “DMCA”) provides recourse for copyright owners who believe that material appearing on the Internet infringes their rights under U.S. copyright law. If you believe in good faith that any content or material made available in connection with our website or services infringes your copyright, you (or your agent) may send us a notice requesting that the content or material be removed, or access to it blocked. Notices must be sent in writing by email to the contact page of this website.
The DMCA requires that your notice of alleged copyright infringement include the following information: (1) description of the copyrighted work that is the subject of claimed infringement; (2) description of the alleged infringing content and information sufficient to permit us to locate the content; (3) contact information for you, including your address, telephone number, and email address; (4) a statement by you that you have a good faith belief that the content in the manner complained of is not authorized by the copyright owner, or its agent, or by the operation of any law; (5) a statement by you, signed under penalty of perjury, that the information in the notification is accurate and that you have the authority to enforce the copyrights that are claimed to be infringed; and (6) a physical or electronic signature of the copyright owner or a person authorized to act on the copyright owner’s behalf. Failure to include all of the above information may result in the delay of the processing of your complaint.

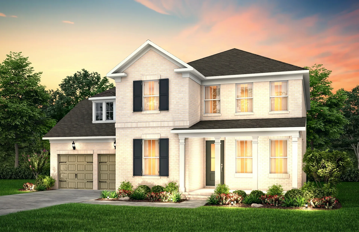
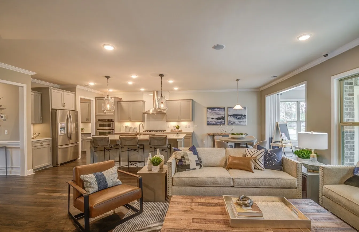
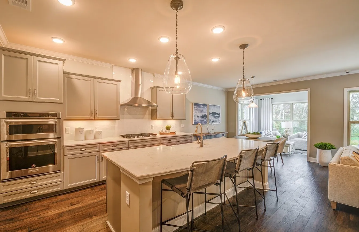
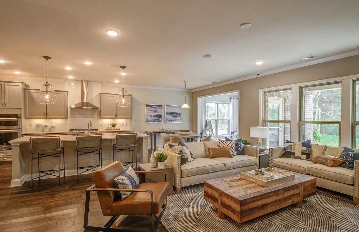

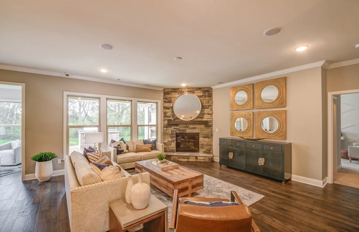
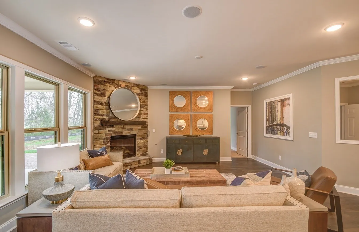
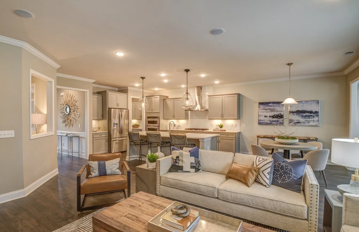
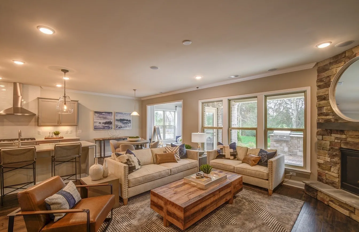
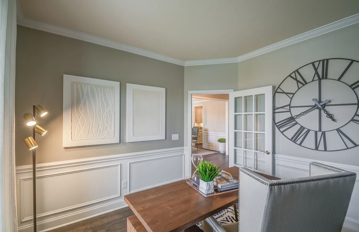

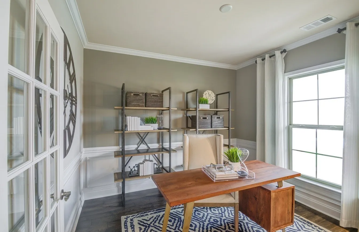
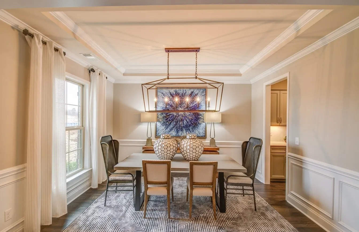

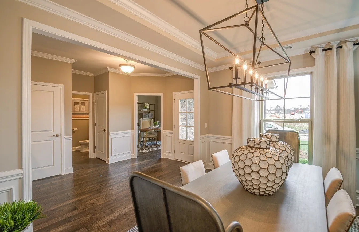
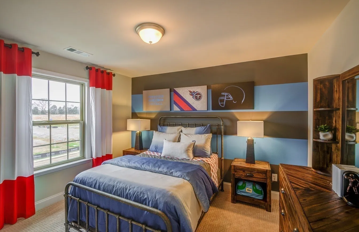
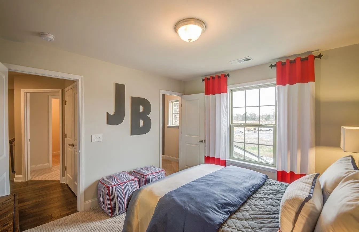
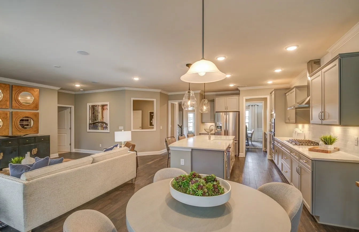
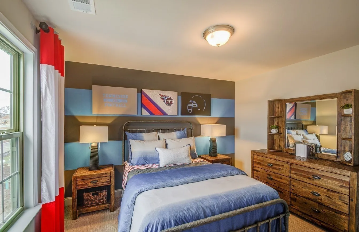
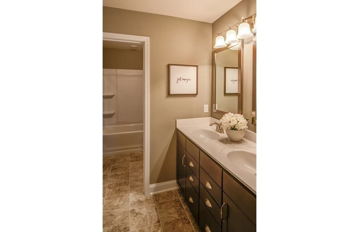
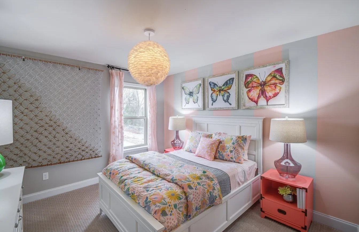
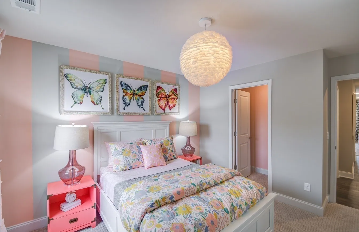
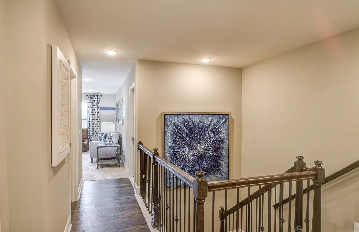
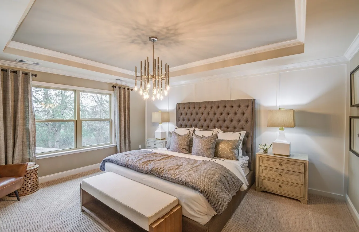
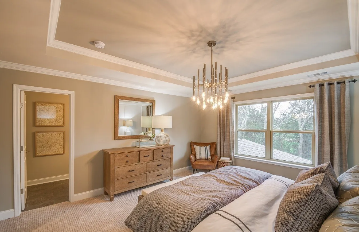
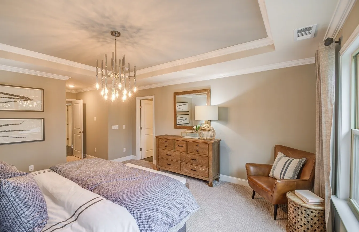
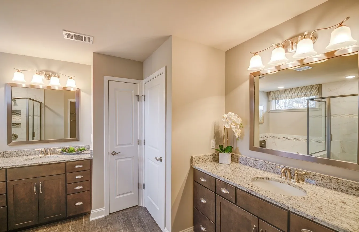
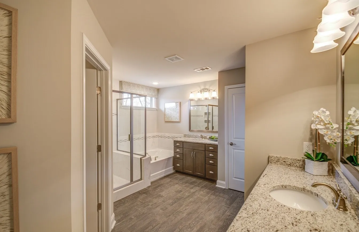
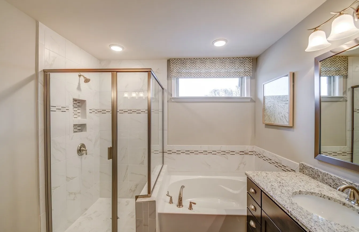
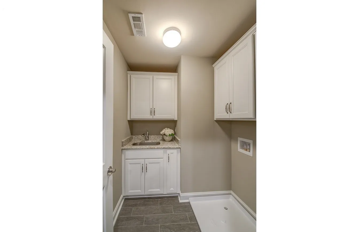
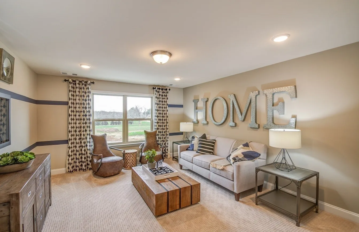
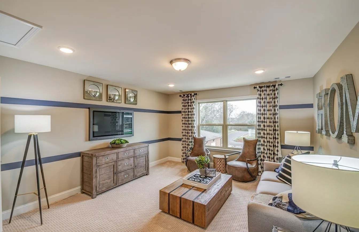
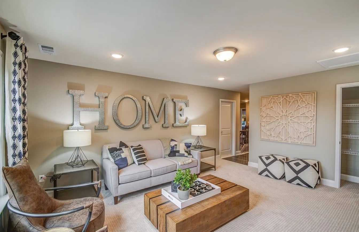


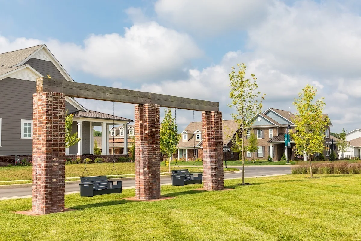
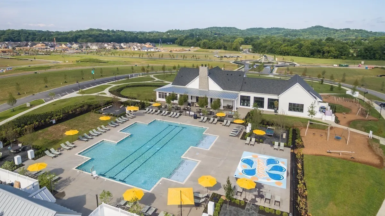
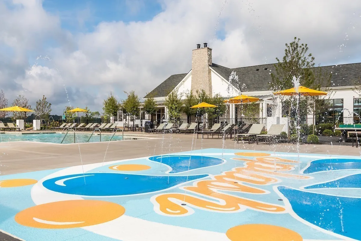


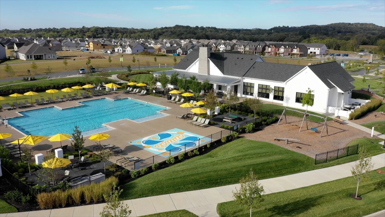
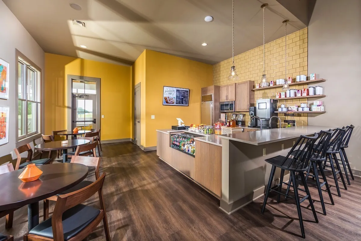
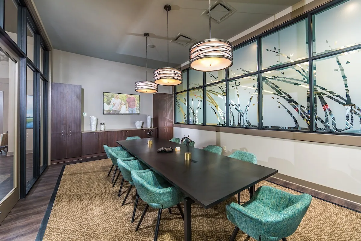
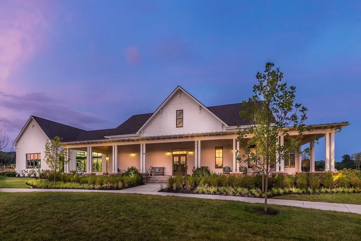
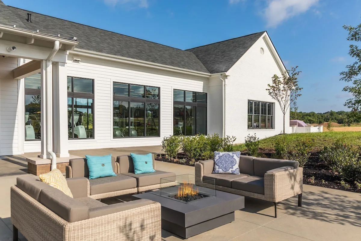
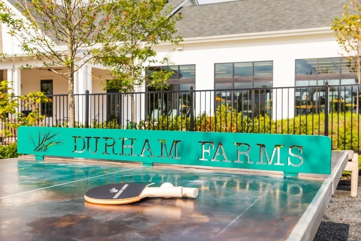

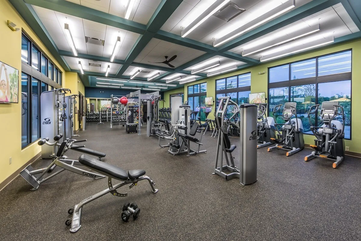
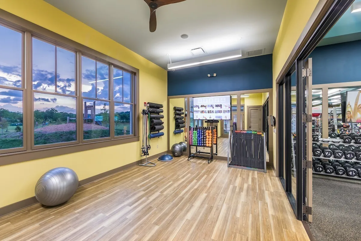
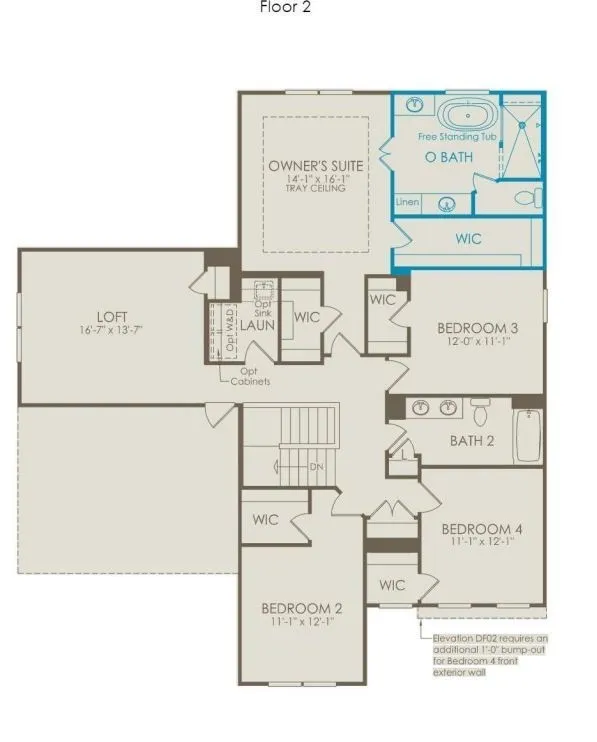
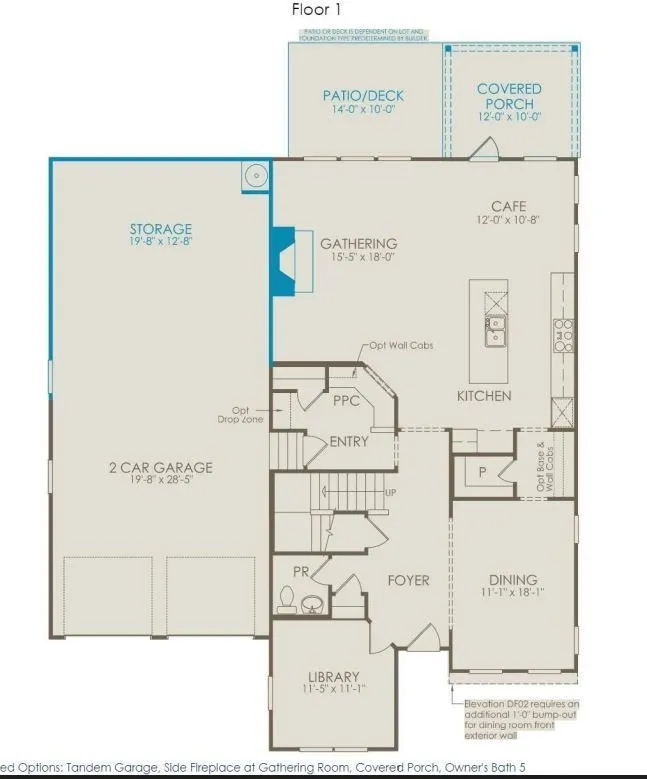
 Homeboy's Advice
Homeboy's Advice