608 Andy Peach Dr, Murfreesboro, Tennessee 37128
TN, Murfreesboro-
Closed Status
-
712 Days Off Market Sorry Charlie 🙁
-
Residential Property Type
-
4 Beds Total Bedrooms
-
3 Baths Full + Half Bathrooms
-
2990 Total Sqft $217/sqft
-
0.39 Acres Lot/Land Size
-
2015 Year Built
-
Mortgage Wizard 3000 Advanced Breakdown
Desirable Springhouse community home! Located on a quiet culdesac that features beautifully designed homes. This home backs up to a neighboring open field giving sense of space and solitude. This 4 bedroom/3 bath home with a 2 car garage. The bonus room features a closet, laminate flooring and could be a 5th bedroom. Granite countertops, tiled backsplash, kitchen island, pantry, stainless steel appliances in the kitchen. Beautiful hardwood flooring! Living room has rock surround fireplace with gas logs. Large primary suite on main level, has alcove for office or lounging area and features new carpet. Off the primary bedroom is double closets leading to bath with shower and large spa/whirlpool tub. There is another bedroom and full bath on the main level making this plan very convenient for generational living. Home owner installed a Nest thermostat. There is a walk in attic for storage too. Whether you’re downsizing or looking for space for a large family, this home is sure to please.
- Property Type: Residential
- Listing Type: For Sale
- MLS #: 2600962
- Price: $649,900
- Full Bathrooms: 3
- Square Footage: 2,990 Sqft
- Year Built: 2015
- Lot Area: 0.39 Acre
- Office Name: Reliant Realty ERA Powered
- Agent Name: Samantha Boozer
- Property Sub Type: Single Family Residence
- Roof: Asphalt
- Listing Status: Closed
- Street Number: 608
- Street: Andy Peach Dr
- City Murfreesboro
- State TN
- Zipcode 37128
- County Rutherford County, TN
- Subdivision Springhouse Sec 3
- Longitude: W87° 27' 57.7''
- Latitude: N35° 51' 10.7''
- Directions: 840 west to Veterans Pkwy. Right on shores rd, go 1.25 miles and left into Springhouse entrance. Take right on Andy Peach Dr, home is one near left end of the culdesac.
-
Heating System Central
-
Cooling System Central Air
-
Basement Crawl Space
-
Fireplace Gas
-
Patio Patio
-
Parking Driveway, Attached - Side
-
Utilities Water Available
-
Architectural Style Traditional
-
Exterior Features Garage Door Opener
-
Fireplaces Total 1
-
Flooring Laminate, Carpet, Tile, Finished Wood
-
Interior Features Walk-In Closet(s), Primary Bedroom Main Floor, Pantry, Smart Thermostat, Storage, Ceiling Fan(s), Smart Camera(s)/Recording
-
Sewer STEP System
-
Dishwasher
-
Microwave
-
Disposal
- Elementary School: Blackman Elementary School
- Middle School: Blackman Middle School
- High School: Blackman High School
- Water Source: Public
- Building Size: 2,990 Sqft
- Construction Materials: Brick
- Garage: 2 Spaces
- Levels: Two
- Lot Features: Level
- On Market Date: December 11th, 2023
- Previous Price: $649,900
- Stories: 2
- Association Fee: $50
- Association Fee Frequency: Quarterly
- Association: Yes
- Annual Tax Amount: $2,001
- Mls Status: Closed
- Originating System Name: RealTracs
- Special Listing Conditions: Standard
- Modification Timestamp: Feb 27th, 2024 @ 9:44pm
- Status Change Timestamp: Feb 27th, 2024 @ 9:42pm

MLS Source Origin Disclaimer
The data relating to real estate for sale on this website appears in part through an MLS API system, a voluntary cooperative exchange of property listing data between licensed real estate brokerage firms in which Cribz participates, and is provided by local multiple listing services through a licensing agreement. The originating system name of the MLS provider is shown in the listing information on each listing page. Real estate listings held by brokerage firms other than Cribz contain detailed information about them, including the name of the listing brokers. All information is deemed reliable but not guaranteed and should be independently verified. All properties are subject to prior sale, change, or withdrawal. Neither listing broker(s) nor Cribz shall be responsible for any typographical errors, misinformation, or misprints and shall be held totally harmless.
IDX information is provided exclusively for consumers’ personal non-commercial use, may not be used for any purpose other than to identify prospective properties consumers may be interested in purchasing. The data is deemed reliable but is not guaranteed by MLS GRID, and the use of the MLS GRID Data may be subject to an end user license agreement prescribed by the Member Participant’s applicable MLS, if any, and as amended from time to time.
Based on information submitted to the MLS GRID. All data is obtained from various sources and may not have been verified by broker or MLS GRID. Supplied Open House Information is subject to change without notice. All information should be independently reviewed and verified for accuracy. Properties may or may not be listed by the office/agent presenting the information.
The Digital Millennium Copyright Act of 1998, 17 U.S.C. § 512 (the “DMCA”) provides recourse for copyright owners who believe that material appearing on the Internet infringes their rights under U.S. copyright law. If you believe in good faith that any content or material made available in connection with our website or services infringes your copyright, you (or your agent) may send us a notice requesting that the content or material be removed, or access to it blocked. Notices must be sent in writing by email to the contact page of this website.
The DMCA requires that your notice of alleged copyright infringement include the following information: (1) description of the copyrighted work that is the subject of claimed infringement; (2) description of the alleged infringing content and information sufficient to permit us to locate the content; (3) contact information for you, including your address, telephone number, and email address; (4) a statement by you that you have a good faith belief that the content in the manner complained of is not authorized by the copyright owner, or its agent, or by the operation of any law; (5) a statement by you, signed under penalty of perjury, that the information in the notification is accurate and that you have the authority to enforce the copyrights that are claimed to be infringed; and (6) a physical or electronic signature of the copyright owner or a person authorized to act on the copyright owner’s behalf. Failure to include all of the above information may result in the delay of the processing of your complaint.

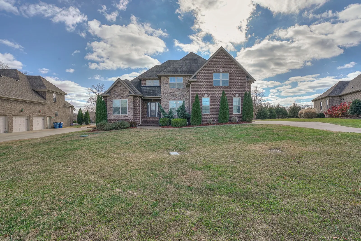
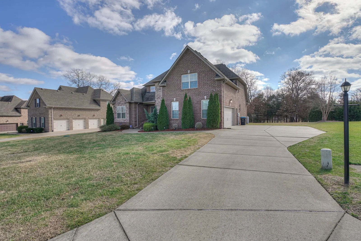

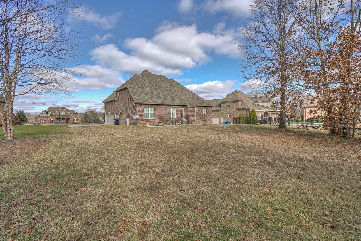
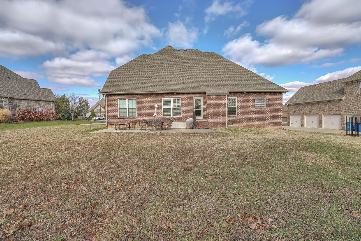
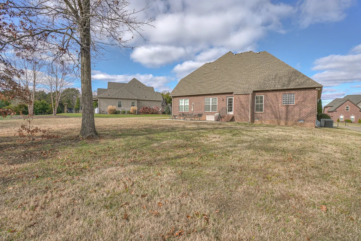
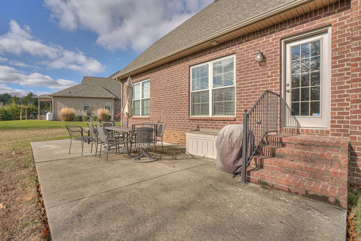
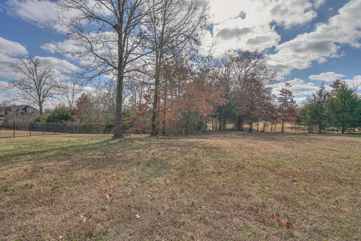
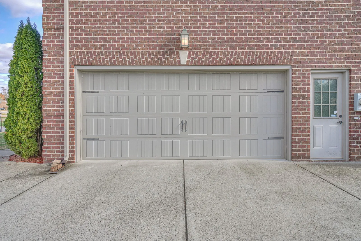
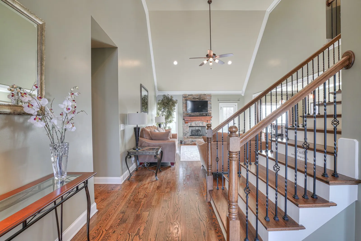
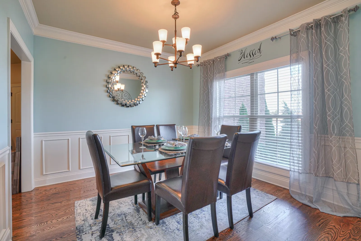
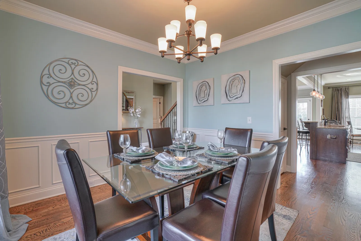

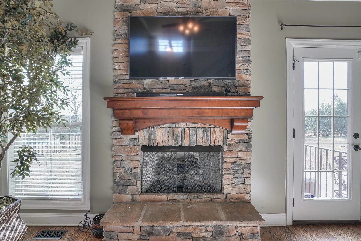
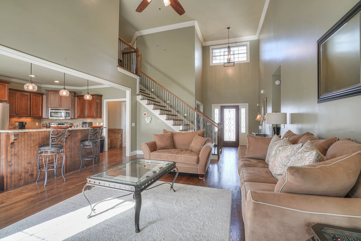
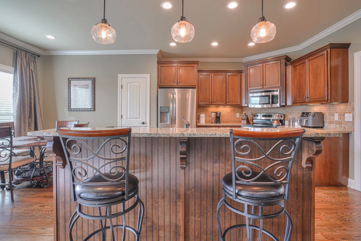
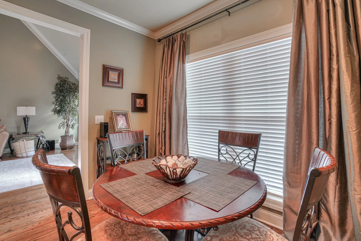
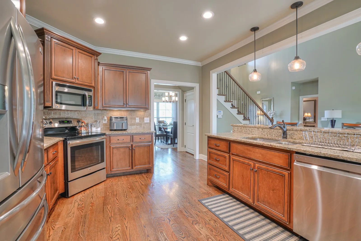
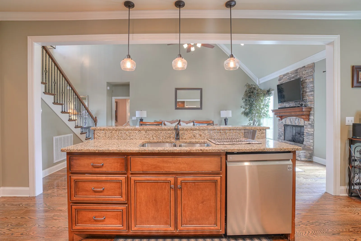
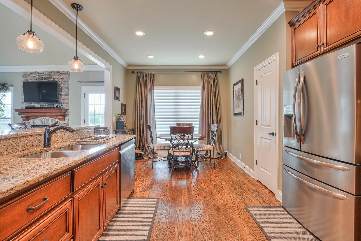
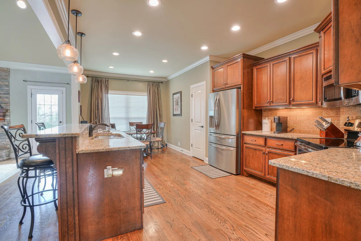
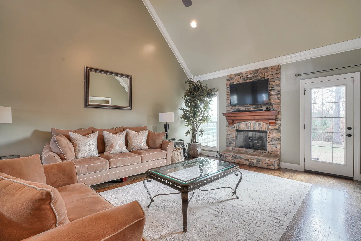
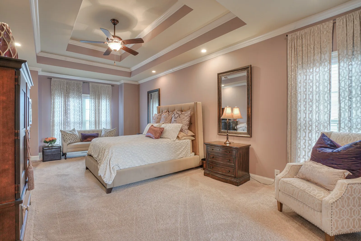
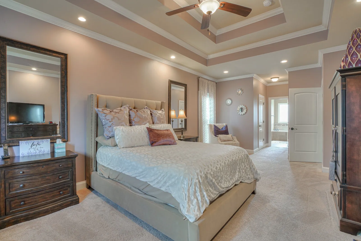
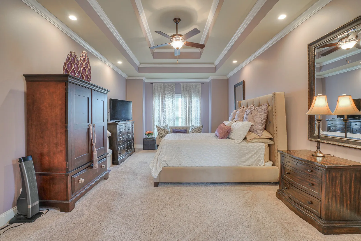
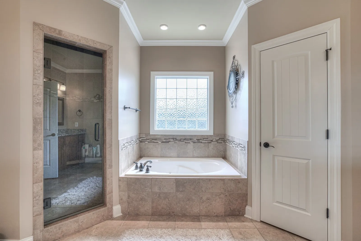
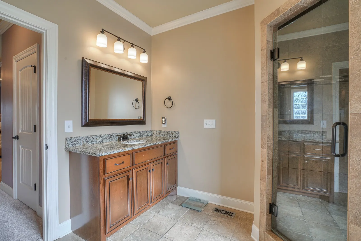
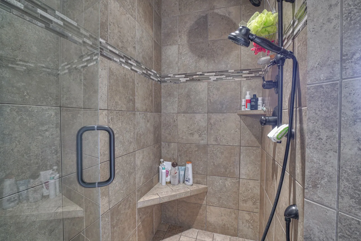
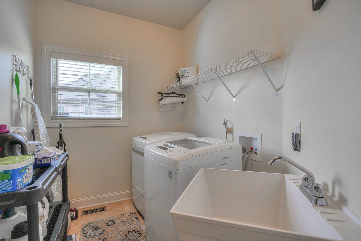
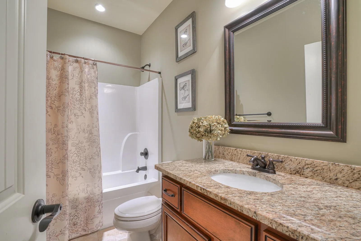
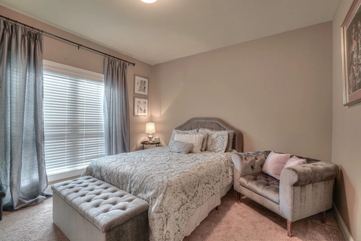
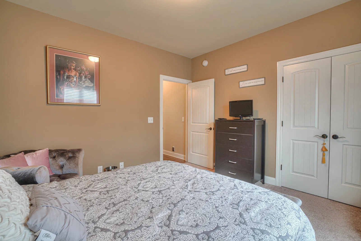
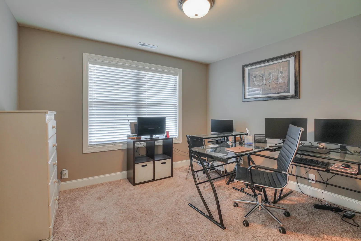
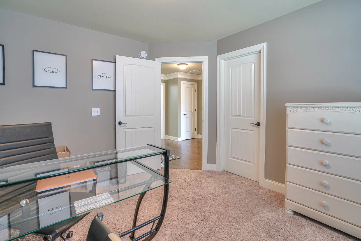
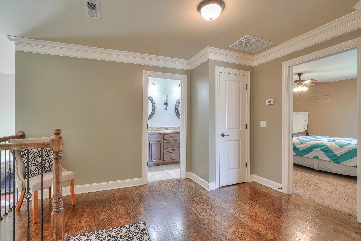
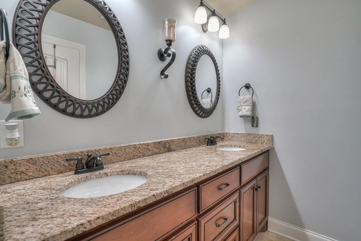
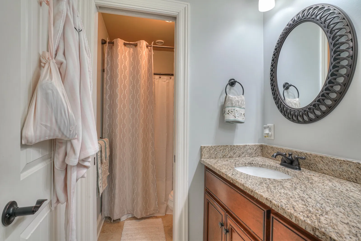
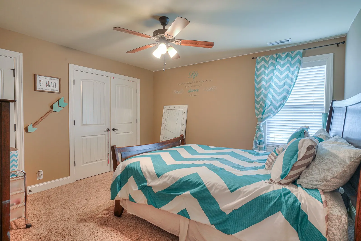
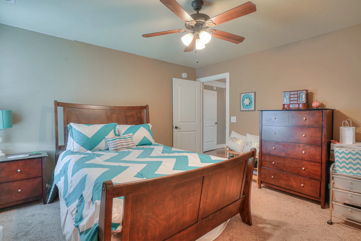
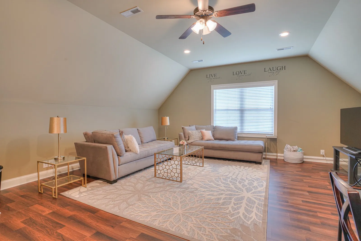
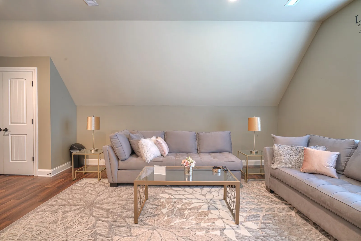
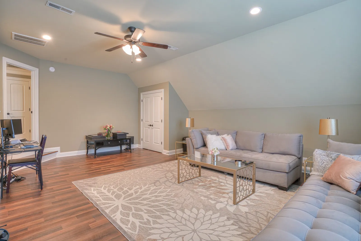
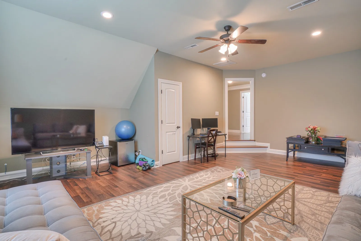
 Homeboy's Advice
Homeboy's Advice