1088 Oakhall Dr, Mount Juliet, Tennessee 37122
TN, Mount Juliet-
Expired Status
-
585 Days Off Market Sorry Charlie 🙁
-
Residential Property Type
-
4 Beds Total Bedrooms
-
3 Baths Full + Half Bathrooms
-
3141 Total Sqft $279/sqft
-
0.24 Acres Lot/Land Size
-
2024 Year Built
-
Mortgage Wizard 3000 Advanced Breakdown
A rare opportunity for a Schell Brothers Quick Move In Home! Price includes the lot premium AND $30,000 of incentives! Situated on one of the final homesites in our most sought-after community in Mt. Juliet, Oak Hall, this award-winning Whimbrel floor plan includes 4 bedrooms, a luxury primary bath with a soaking tub, a jaw-dropping sunroom, an open-air deck, our most popular professional kitchen with quartz countertops, and a stunning brick fireplace with wooden mantel. This home is located in a fast-selling cul-de-sac backing to a tree line, is ACTIVELY UNDER CONSTRUCTION and is on track for completion late Summer/early Fall 2024. Located in charming Mt Juliet, TN, you’re minutes to schools, public parks and lakes, shopping and conveniences. Don’t miss out! All information deemed accurate, buyers to verify. All pictures are representative only.
- Property Type: Residential
- Listing Type: For Sale
- MLS #: 2671967
- Price: $875,471
- Full Bathrooms: 3
- Square Footage: 3,141 Sqft
- Year Built: 2024
- Lot Area: 0.24 Acre
- Office Name: Schell Brothers Nashville LLC
- Agent Name: Lauren Mink
- New Construction: Yes
- Property Sub Type: Single Family Residence
- Roof: Asphalt
- Listing Status: Expired
- Street Number: 1088
- Street: Oakhall Dr
- City Mount Juliet
- State TN
- Zipcode 37122
- County Wilson County, TN
- Subdivision Oak Hall Ph4
- Longitude: W87° 29' 42.6''
- Latitude: N36° 12' 22.7''
- Directions: From Nashville, take I-40 East toward Knoxville, Chattanooga, take exit 226 A-B-C onto SR-171 toward Mt. Juliet, keep left toward SR-171 North, Mt. Juliet, and turn right onto Curd Rd, the destination is .7 miles on your left.
-
Heating System Natural Gas
-
Cooling System Electric
-
Basement Crawl Space
-
Fireplace Living Room
-
Patio Deck
-
Parking Attached - Front
-
Utilities Electricity Available, Water Available, Natural Gas Available
-
Architectural Style Traditional
-
Exterior Features Smart Lock(s), Smart Irrigation
-
Fireplaces Total 1
-
Flooring Vinyl
-
Interior Features Primary Bedroom Main Floor, Kitchen Island
-
Laundry Features Electric Dryer Hookup, Washer Hookup
-
Sewer Public Sewer
-
Dishwasher
-
Microwave
-
Refrigerator
-
Disposal
- Elementary School: Elzie D Patton Elementary School
- Middle School: West Wilson Middle School
- High School: Mt. Juliet High School
- Water Source: Private
- Attached Garage: Yes
- Building Size: 3,141 Sqft
- Construction Materials: Brick, Fiber Cement
- Garage: 2 Spaces
- Levels: Two
- Lot Features: Cul-De-Sac, Wooded
- On Market Date: June 26th, 2024
- Previous Price: $875,471
- Stories: 2
- Association Fee: $190
- Association Fee Frequency: Quarterly
- Association: Yes
- Annual Tax Amount: $4,418
- Co List Agent Full Name: Louis Holstein
- Co List Office Name: Schell Brothers Nashville LLC
- Mls Status: Expired
- Originating System Name: RealTracs
- Special Listing Conditions: Standard
- Modification Timestamp: Jul 6th, 2024 @ 5:02am
- Status Change Timestamp: Jul 6th, 2024 @ 5:00am

MLS Source Origin Disclaimer
The data relating to real estate for sale on this website appears in part through an MLS API system, a voluntary cooperative exchange of property listing data between licensed real estate brokerage firms in which Cribz participates, and is provided by local multiple listing services through a licensing agreement. The originating system name of the MLS provider is shown in the listing information on each listing page. Real estate listings held by brokerage firms other than Cribz contain detailed information about them, including the name of the listing brokers. All information is deemed reliable but not guaranteed and should be independently verified. All properties are subject to prior sale, change, or withdrawal. Neither listing broker(s) nor Cribz shall be responsible for any typographical errors, misinformation, or misprints and shall be held totally harmless.
IDX information is provided exclusively for consumers’ personal non-commercial use, may not be used for any purpose other than to identify prospective properties consumers may be interested in purchasing. The data is deemed reliable but is not guaranteed by MLS GRID, and the use of the MLS GRID Data may be subject to an end user license agreement prescribed by the Member Participant’s applicable MLS, if any, and as amended from time to time.
Based on information submitted to the MLS GRID. All data is obtained from various sources and may not have been verified by broker or MLS GRID. Supplied Open House Information is subject to change without notice. All information should be independently reviewed and verified for accuracy. Properties may or may not be listed by the office/agent presenting the information.
The Digital Millennium Copyright Act of 1998, 17 U.S.C. § 512 (the “DMCA”) provides recourse for copyright owners who believe that material appearing on the Internet infringes their rights under U.S. copyright law. If you believe in good faith that any content or material made available in connection with our website or services infringes your copyright, you (or your agent) may send us a notice requesting that the content or material be removed, or access to it blocked. Notices must be sent in writing by email to the contact page of this website.
The DMCA requires that your notice of alleged copyright infringement include the following information: (1) description of the copyrighted work that is the subject of claimed infringement; (2) description of the alleged infringing content and information sufficient to permit us to locate the content; (3) contact information for you, including your address, telephone number, and email address; (4) a statement by you that you have a good faith belief that the content in the manner complained of is not authorized by the copyright owner, or its agent, or by the operation of any law; (5) a statement by you, signed under penalty of perjury, that the information in the notification is accurate and that you have the authority to enforce the copyrights that are claimed to be infringed; and (6) a physical or electronic signature of the copyright owner or a person authorized to act on the copyright owner’s behalf. Failure to include all of the above information may result in the delay of the processing of your complaint.

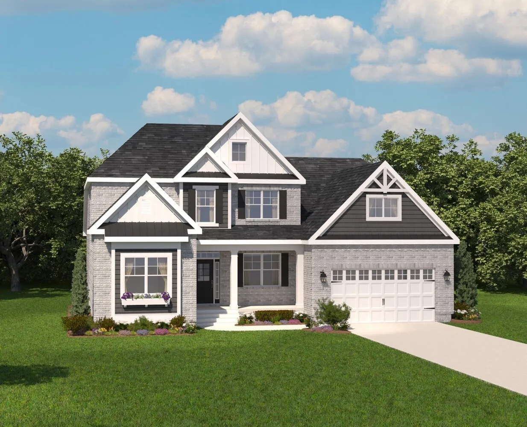
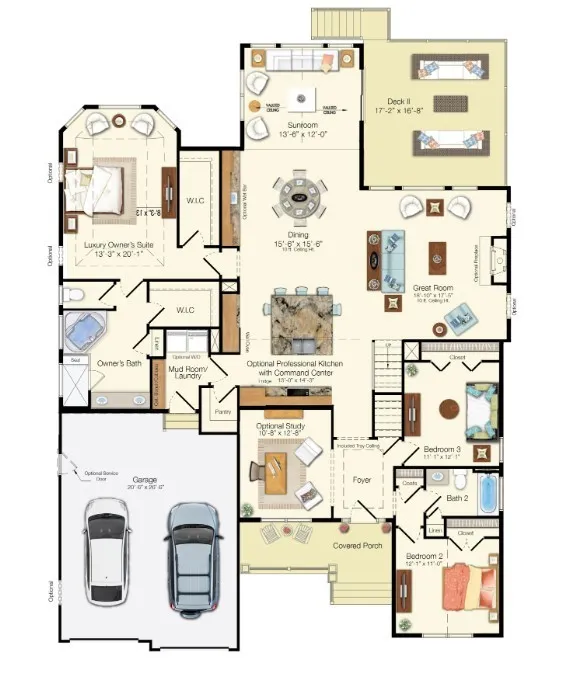
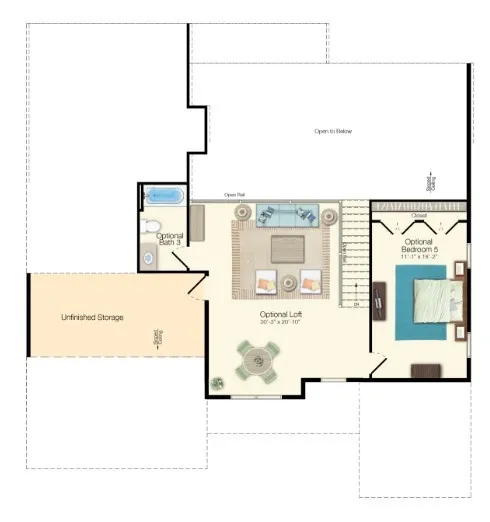
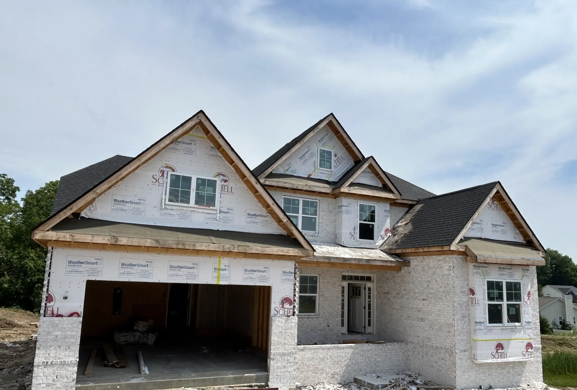
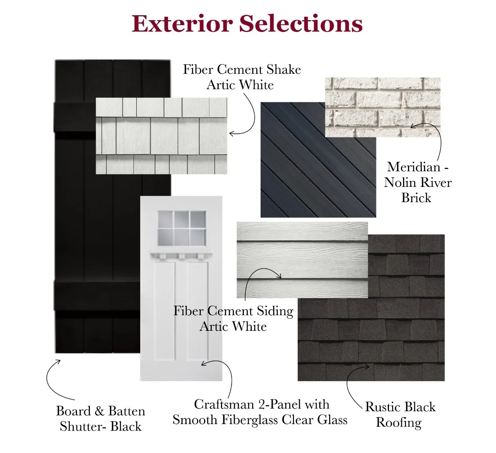

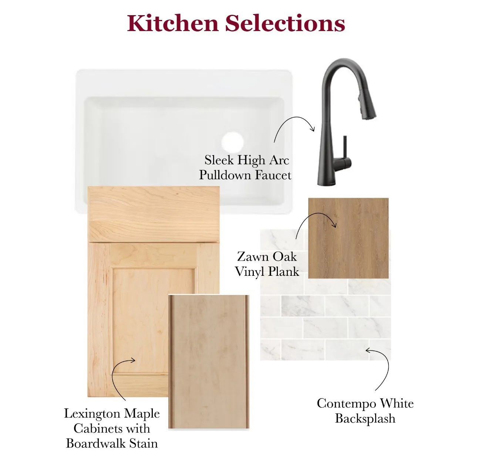
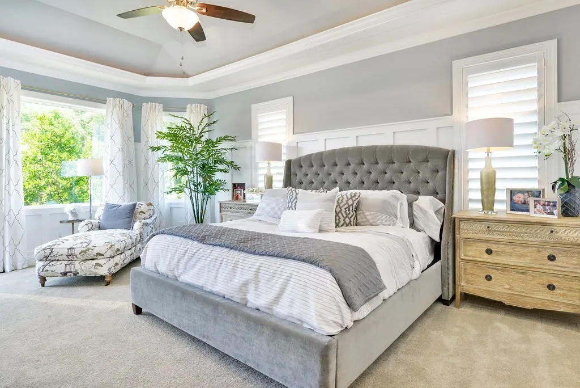
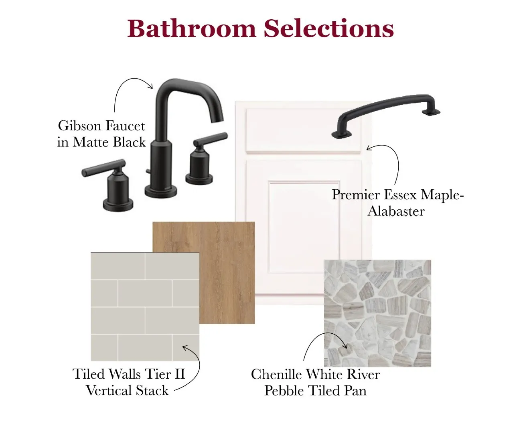
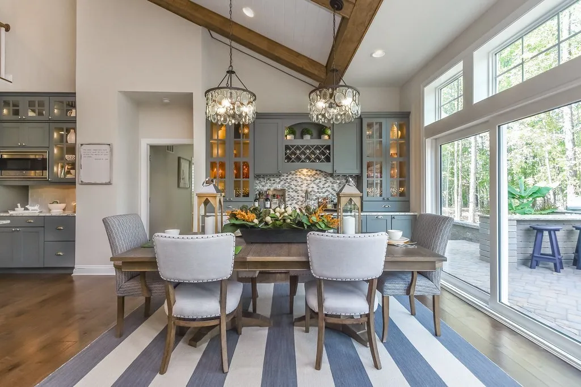

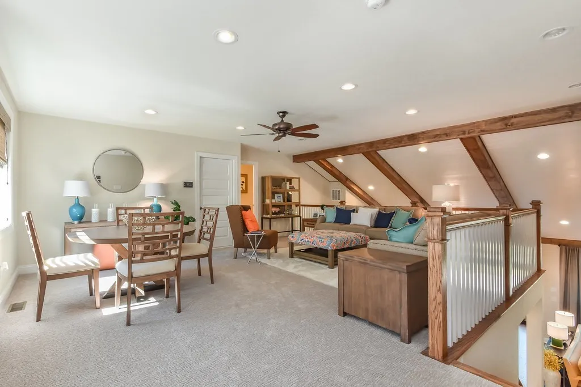
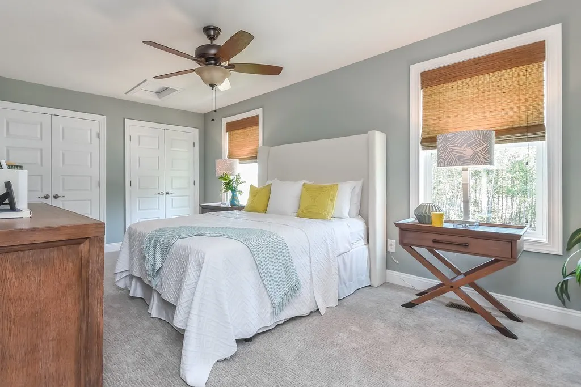
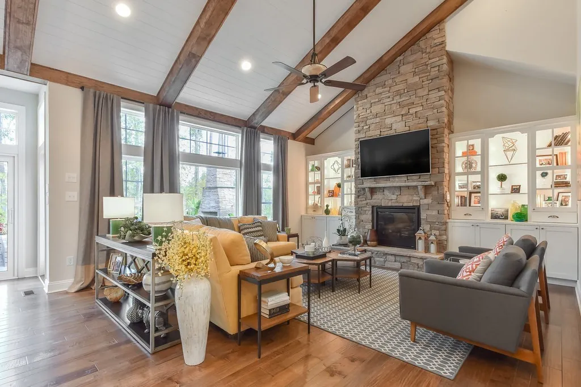
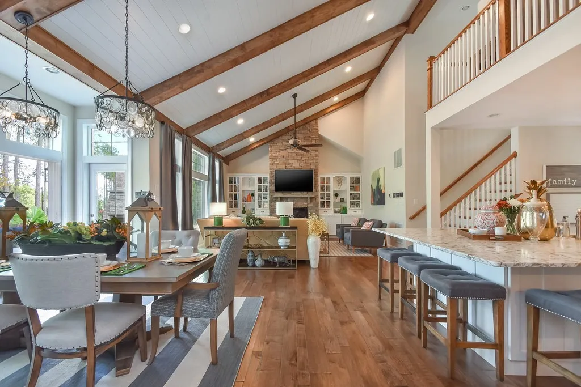
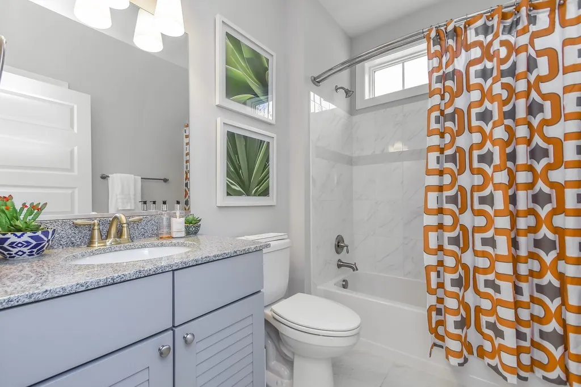
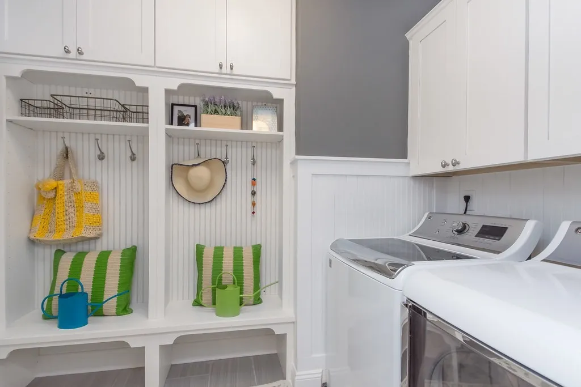
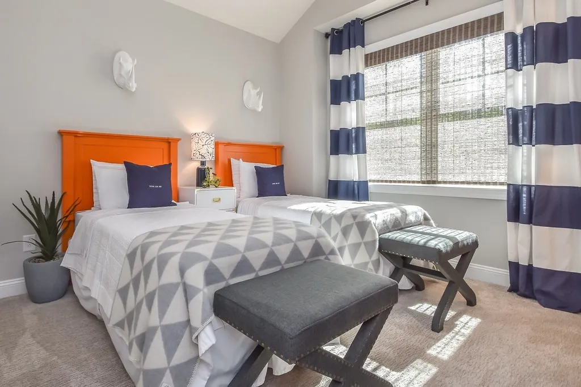

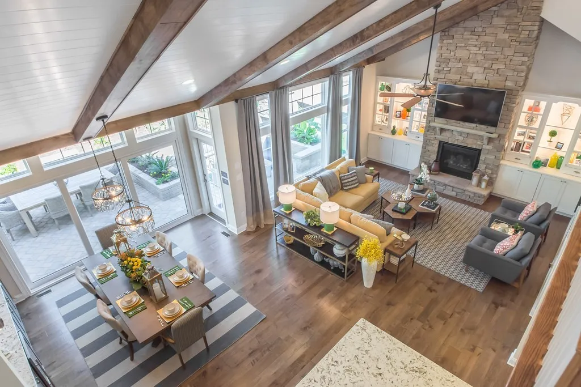
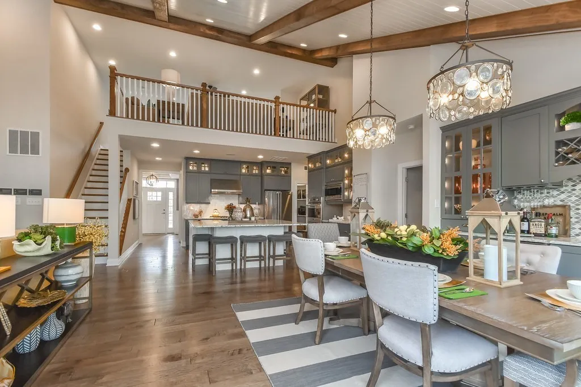
 Homeboy's Advice
Homeboy's Advice