3530 Lafave Ln, Murfreesboro, Tennessee 37129
TN, Murfreesboro-
Closed Status
-
734 Days Off Market Sorry Charlie 🙁
-
Residential Property Type
-
3 Beds Total Bedrooms
-
3 Baths Full + Half Bathrooms
-
2290 Total Sqft $196/sqft
-
0.13 Acres Lot/Land Size
-
2021 Year Built
-
Mortgage Wizard 3000 Advanced Breakdown
$10,000 Seller paid closing costs w/ accceptable offer! Move-in ready home convenient to everything! 3 bdrm, 2.5 bath, 2,300 sqft w/ bonus room, 2 car garage & covered back patio. 2 story entry foyer w/8 ft door, electric fireplace in living room, quartz & stainless in kitchen, neutral paint throughout. Extended back patio area, privacy fenced back yard, surround sound speaker system, black-out window shades, smart thermostats, electric car charger in garage & stainless french door kitchen refrigerator all convey – approx $15,000 in upgrades that you don’t have to worry about! All bdrms w/ walk-in closets, 9 ft ceilings down. Kitchen pantry, linen closets, walk-in closet off bonus room – tons of storage! All this just 2 miles from the interstate & The Avenue! Community amenities include a pool, play ground & dog park. Don’t miss the walk-through video: https://show.tours/ **Please NOTE** Projector & screen in bonus room do NOT convey. Seller has 3 small dogs – crated during showings.
- Property Type: Residential
- Listing Type: For Sale
- MLS #: 2596630
- Price: $449,900
- Half Bathrooms: 1
- Full Bathrooms: 2
- Square Footage: 2,290 Sqft
- Year Built: 2021
- Lot Area: 0.13 Acre
- Office Name: simpliHOM - The Results Team
- Agent Name: Susan Dooley Jones
- Property Sub Type: Single Family Residence
- Roof: Shingle
- Listing Status: Closed
- Street Number: 3530
- Street: Lafave Ln
- City Murfreesboro
- State TN
- Zipcode 37129
- County Rutherford County, TN
- Subdivision Kingsbury Sec 1
- Longitude: W87° 32' 30.1''
- Latitude: N35° 52' 53.7''
- Directions: From I-24 East (toward Chattanooga) in Murfreesboro, take Exit 76 onto Fortress Blvd. toward Medical Center Parkway. In 0.2 mi turn L onto Asbury Ln. Go 1.1 mi to R on Anthony Ave. (enter Kingsbury subd). Go past the pool & playground to R onto Lafave Ln.
-
Heating System Central, Electric
-
Cooling System Central Air, Electric
-
Basement Slab
-
Fence Back Yard
-
Fireplace Electric
-
Patio Patio, Covered Patio, Covered Porch
-
Parking Attached - Front
-
Utilities Electricity Available, Water Available
-
Exterior Features Garage Door Opener
-
Fireplaces Total 1
-
Flooring Laminate, Carpet, Tile, Finished Wood
-
Interior Features Walk-In Closet(s), Primary Bedroom Main Floor, Pantry, Smart Thermostat, High Speed Internet, Ceiling Fan(s)
-
Sewer Public Sewer
-
Dishwasher
-
Microwave
-
Refrigerator
-
Disposal
- Elementary School: Brown's Chapel Elementary School
- Middle School: Blackman Middle School
- High School: Blackman High School
- Water Source: Public
- Association Amenities: Park,Playground,Pool
- Attached Garage: Yes
- Building Size: 2,290 Sqft
- Construction Materials: Brick, Fiber Cement
- Garage: 2 Spaces
- Levels: Two
- Lot Features: Level
- On Market Date: November 28th, 2023
- Previous Price: $459,900
- Stories: 2
- Association Fee: $150
- Association Fee Frequency: Quarterly
- Association Fee Includes: Maintenance Grounds, Recreation Facilities
- Association: Yes
- Annual Tax Amount: $2,701
- Co List Agent Full Name: MITCHELL BOWMAN
- Co List Office Name: simpliHOM - The Results Team
- Mls Status: Closed
- Originating System Name: RealTracs
- Special Listing Conditions: Standard
- Modification Timestamp: Feb 5th, 2024 @ 2:04pm
- Status Change Timestamp: Feb 5th, 2024 @ 2:02pm

MLS Source Origin Disclaimer
The data relating to real estate for sale on this website appears in part through an MLS API system, a voluntary cooperative exchange of property listing data between licensed real estate brokerage firms in which Cribz participates, and is provided by local multiple listing services through a licensing agreement. The originating system name of the MLS provider is shown in the listing information on each listing page. Real estate listings held by brokerage firms other than Cribz contain detailed information about them, including the name of the listing brokers. All information is deemed reliable but not guaranteed and should be independently verified. All properties are subject to prior sale, change, or withdrawal. Neither listing broker(s) nor Cribz shall be responsible for any typographical errors, misinformation, or misprints and shall be held totally harmless.
IDX information is provided exclusively for consumers’ personal non-commercial use, may not be used for any purpose other than to identify prospective properties consumers may be interested in purchasing. The data is deemed reliable but is not guaranteed by MLS GRID, and the use of the MLS GRID Data may be subject to an end user license agreement prescribed by the Member Participant’s applicable MLS, if any, and as amended from time to time.
Based on information submitted to the MLS GRID. All data is obtained from various sources and may not have been verified by broker or MLS GRID. Supplied Open House Information is subject to change without notice. All information should be independently reviewed and verified for accuracy. Properties may or may not be listed by the office/agent presenting the information.
The Digital Millennium Copyright Act of 1998, 17 U.S.C. § 512 (the “DMCA”) provides recourse for copyright owners who believe that material appearing on the Internet infringes their rights under U.S. copyright law. If you believe in good faith that any content or material made available in connection with our website or services infringes your copyright, you (or your agent) may send us a notice requesting that the content or material be removed, or access to it blocked. Notices must be sent in writing by email to the contact page of this website.
The DMCA requires that your notice of alleged copyright infringement include the following information: (1) description of the copyrighted work that is the subject of claimed infringement; (2) description of the alleged infringing content and information sufficient to permit us to locate the content; (3) contact information for you, including your address, telephone number, and email address; (4) a statement by you that you have a good faith belief that the content in the manner complained of is not authorized by the copyright owner, or its agent, or by the operation of any law; (5) a statement by you, signed under penalty of perjury, that the information in the notification is accurate and that you have the authority to enforce the copyrights that are claimed to be infringed; and (6) a physical or electronic signature of the copyright owner or a person authorized to act on the copyright owner’s behalf. Failure to include all of the above information may result in the delay of the processing of your complaint.

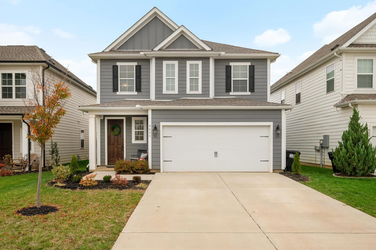
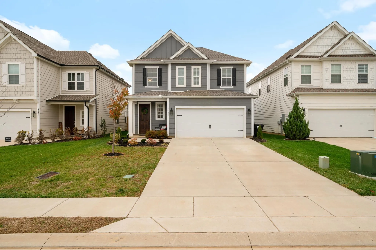
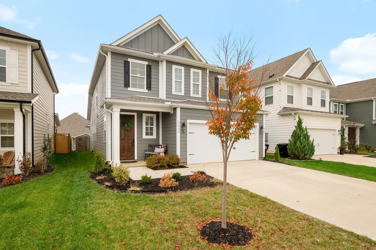
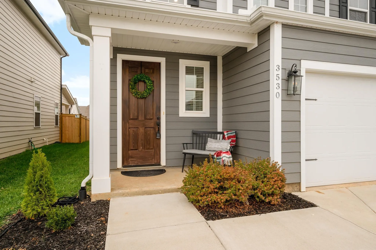
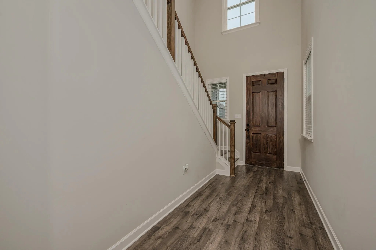
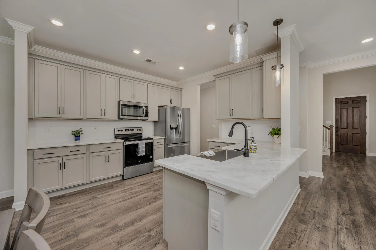
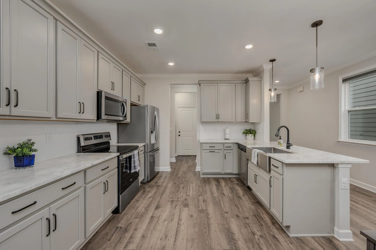
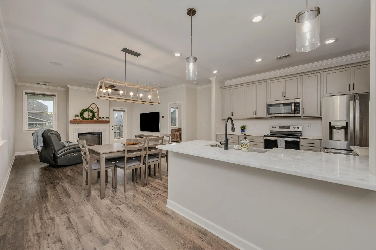
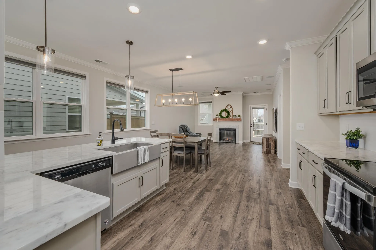
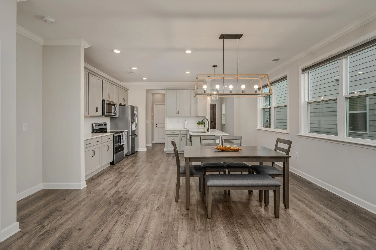
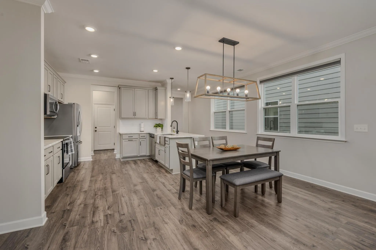
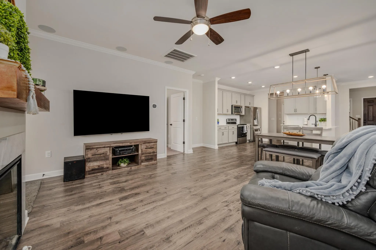
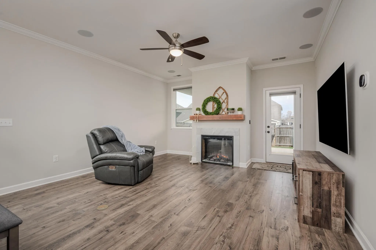
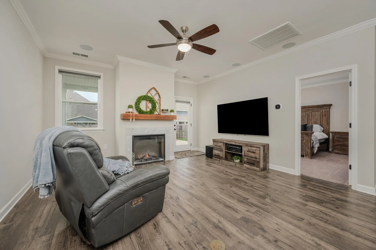
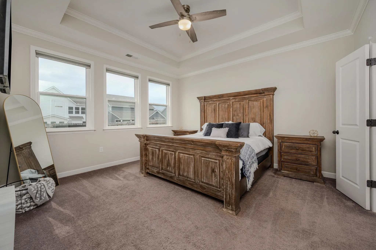
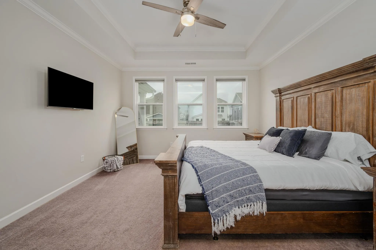
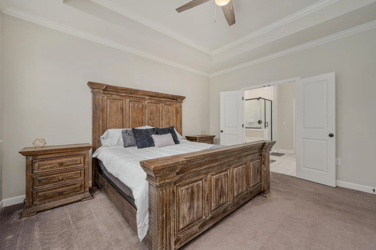
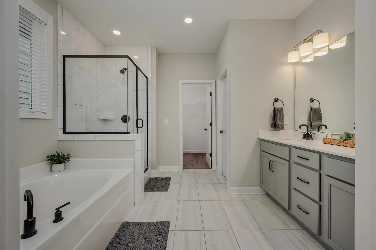
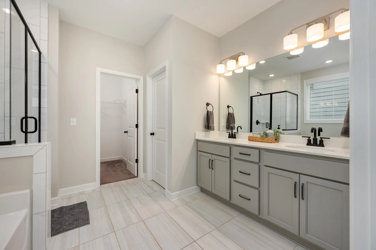


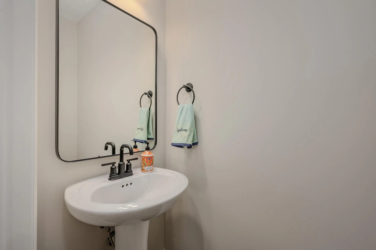
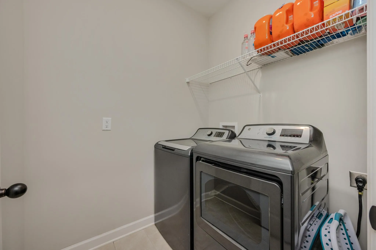
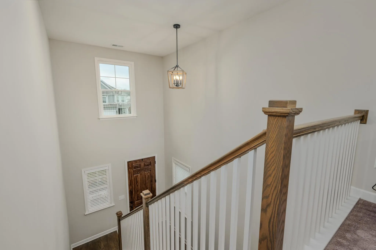
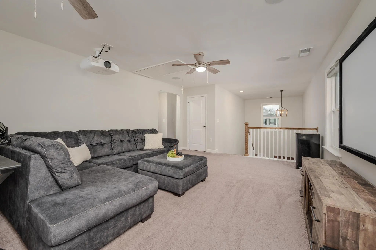


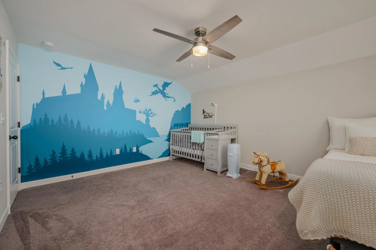
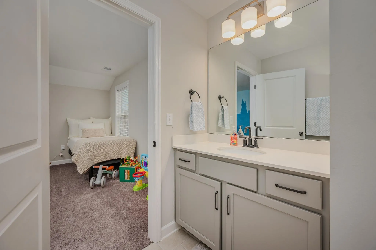


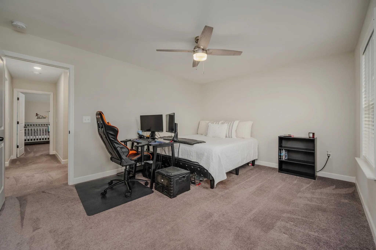

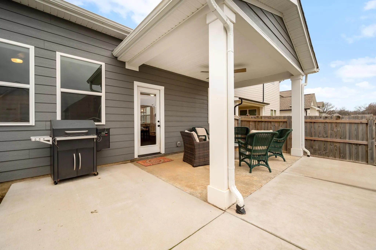
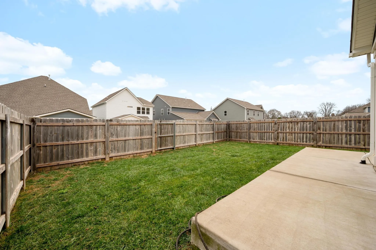
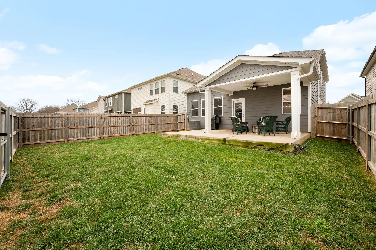
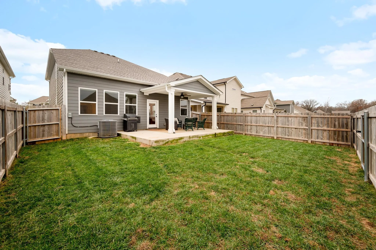
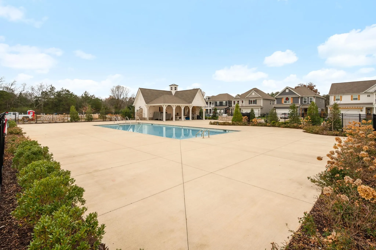
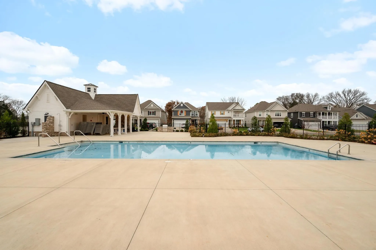
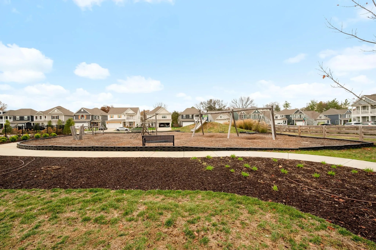
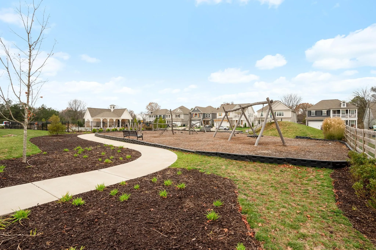
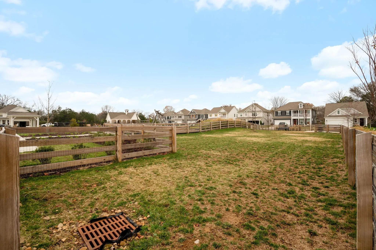
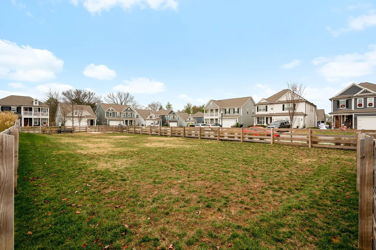
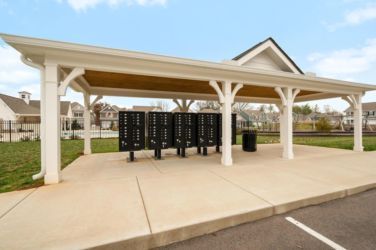
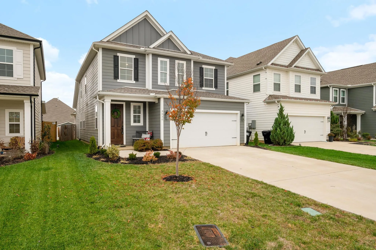
 Homeboy's Advice
Homeboy's Advice