2415 Sandstone Cir, Murfreesboro, Tennessee 37130
TN, Murfreesboro-
Closed Status
-
806 Days Off Market Sorry Charlie 🙁
-
Residential Property Type
-
3 Beds Total Bedrooms
-
3 Baths Full + Half Bathrooms
-
1922 Total Sqft $234/sqft
-
0.23 Acres Lot/Land Size
-
2021 Year Built
-
Mortgage Wizard 3000 Advanced Breakdown
Looking for one level living? Found it! With a 3 car garage! All bdrms w/ large walk-in closets! 2 bdrms w/ensuite baths! Laminate hardwood floors throughout main living areas, laundry room w/cabinets, soaking sink & hanging rack, privacy fenced back yard, covered front & back porches, primary bath w/double vanities, large tiled shower & separate soaking tub. Flex space off foyer area great for a small office, hobby room, pet room, play room, etc. Triple lane wide concrete driveway. Fireplace in living room. Spacious kitchen pantry. ***Seller has 3 dogs & an elderly mother living in home. Seller’s agent must be present for ALL showings. Flood insurance is NOT required. Refrigerator & water softener do not convey. Final 3 homes well under construction now then subdivision is completely built out.*** WALK THROUGH VIDEO: https://show.tours/v/XBJ6qFt
- Property Type: Residential
- Listing Type: For Sale
- MLS #: 2582841
- Price: $449,900
- Full Bathrooms: 3
- Square Footage: 1,922 Sqft
- Year Built: 2021
- Lot Area: 0.23 Acre
- Office Name: simpliHOM - The Results Team
- Agent Name: Susan Dooley Jones
- Property Sub Type: Single Family Residence
- Roof: Shingle
- Listing Status: Closed
- Street Number: 2415
- Street: Sandstone Cir
- City Murfreesboro
- State TN
- Zipcode 37130
- County Rutherford County, TN
- Subdivision Pebblecreek Sec 3
- Longitude: W87° 39' 6''
- Latitude: N35° 53' 30.6''
- Directions: From downtown Murfreesboro, take NW Broad St. to R onto US-231 N. Go 3.5 mi to R onto Osborne Ln. Go 2.1 mi to R onto Pebblecreek Ln. Go 800 ft to R onto Sandstone Dr. then R onto Sandstone Circle. Home will be 300 ft on the L.
-
Heating System Central, Electric
-
Cooling System Central Air, Electric
-
Basement Crawl Space
-
Fence Back Yard
-
Fireplace Gas, Living Room
-
Patio Covered Porch
-
Parking Attached - Front
-
Architectural Style Ranch
-
Exterior Features Garage Door Opener
-
Fireplaces Total 1
-
Flooring Laminate, Carpet, Tile
-
Interior Features Walk-In Closet(s), High Speed Internet, Ceiling Fan(s), Extra Closets, Air Filter, Utility Connection
-
Sewer Public Sewer
-
Dishwasher
-
Microwave
-
Disposal
- Elementary School: John Pittard Elementary
- Middle School: Oakland Middle School
- High School: Oakland High School
- Water Source: Public
- Attached Garage: Yes
- Building Size: 1,922 Sqft
- Construction Materials: Brick, Fiber Cement
- Garage: 3 Spaces
- Levels: One
- Lot Features: Level
- On Market Date: October 18th, 2023
- Previous Price: $449,900
- Stories: 1
- Association Fee: $175
- Association Fee Frequency: Annually
- Association: Yes
- Annual Tax Amount: $2,647
- Mls Status: Closed
- Originating System Name: RealTracs
- Special Listing Conditions: Standard
- Modification Timestamp: Nov 23rd, 2023 @ 2:23pm
- Status Change Timestamp: Nov 23rd, 2023 @ 2:21pm

MLS Source Origin Disclaimer
The data relating to real estate for sale on this website appears in part through an MLS API system, a voluntary cooperative exchange of property listing data between licensed real estate brokerage firms in which Cribz participates, and is provided by local multiple listing services through a licensing agreement. The originating system name of the MLS provider is shown in the listing information on each listing page. Real estate listings held by brokerage firms other than Cribz contain detailed information about them, including the name of the listing brokers. All information is deemed reliable but not guaranteed and should be independently verified. All properties are subject to prior sale, change, or withdrawal. Neither listing broker(s) nor Cribz shall be responsible for any typographical errors, misinformation, or misprints and shall be held totally harmless.
IDX information is provided exclusively for consumers’ personal non-commercial use, may not be used for any purpose other than to identify prospective properties consumers may be interested in purchasing. The data is deemed reliable but is not guaranteed by MLS GRID, and the use of the MLS GRID Data may be subject to an end user license agreement prescribed by the Member Participant’s applicable MLS, if any, and as amended from time to time.
Based on information submitted to the MLS GRID. All data is obtained from various sources and may not have been verified by broker or MLS GRID. Supplied Open House Information is subject to change without notice. All information should be independently reviewed and verified for accuracy. Properties may or may not be listed by the office/agent presenting the information.
The Digital Millennium Copyright Act of 1998, 17 U.S.C. § 512 (the “DMCA”) provides recourse for copyright owners who believe that material appearing on the Internet infringes their rights under U.S. copyright law. If you believe in good faith that any content or material made available in connection with our website or services infringes your copyright, you (or your agent) may send us a notice requesting that the content or material be removed, or access to it blocked. Notices must be sent in writing by email to the contact page of this website.
The DMCA requires that your notice of alleged copyright infringement include the following information: (1) description of the copyrighted work that is the subject of claimed infringement; (2) description of the alleged infringing content and information sufficient to permit us to locate the content; (3) contact information for you, including your address, telephone number, and email address; (4) a statement by you that you have a good faith belief that the content in the manner complained of is not authorized by the copyright owner, or its agent, or by the operation of any law; (5) a statement by you, signed under penalty of perjury, that the information in the notification is accurate and that you have the authority to enforce the copyrights that are claimed to be infringed; and (6) a physical or electronic signature of the copyright owner or a person authorized to act on the copyright owner’s behalf. Failure to include all of the above information may result in the delay of the processing of your complaint.

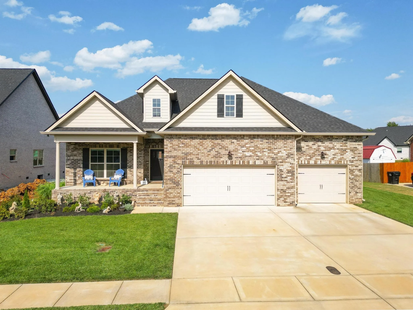
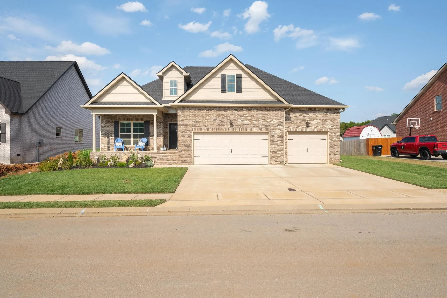
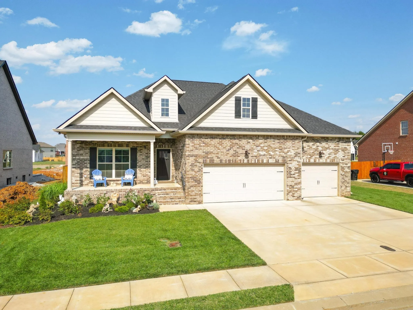
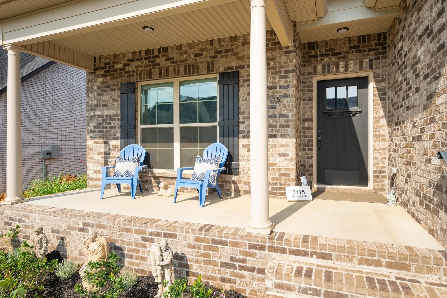



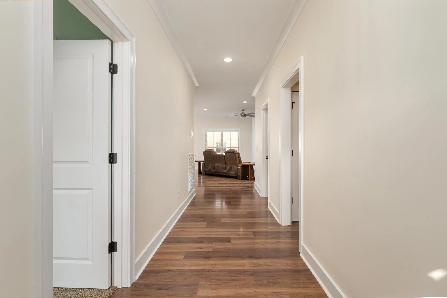
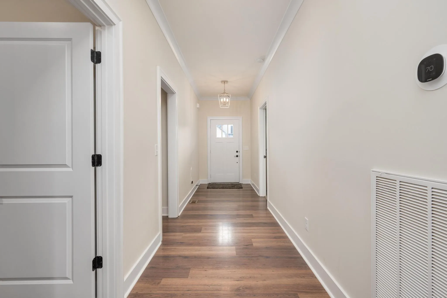
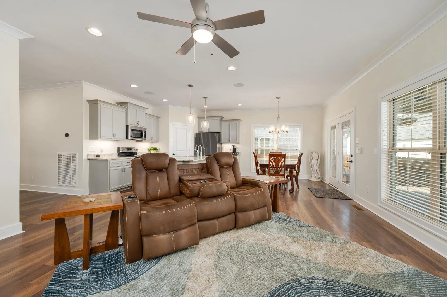

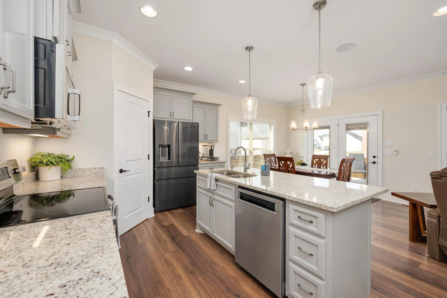
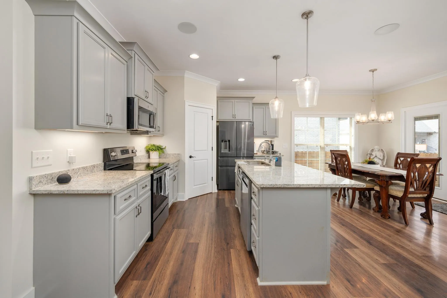
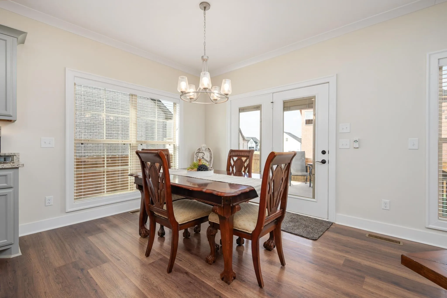
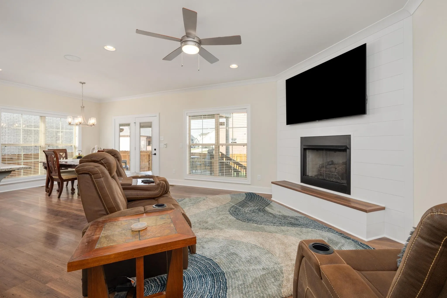
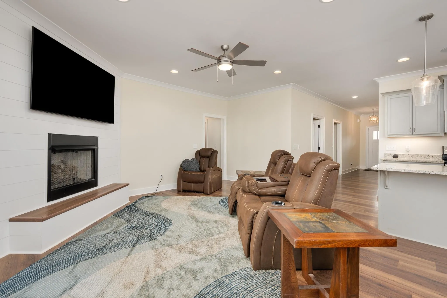
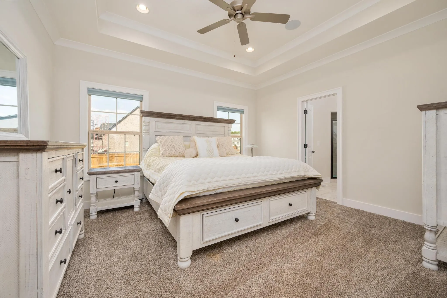
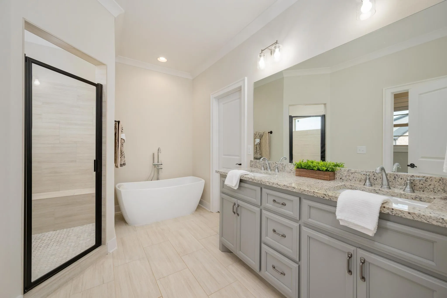
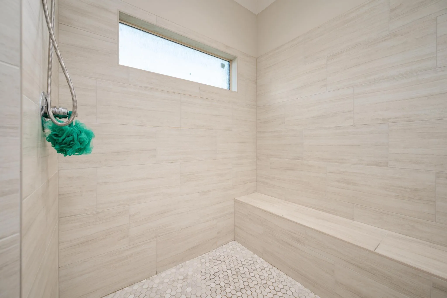
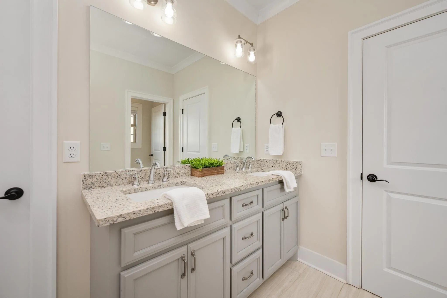
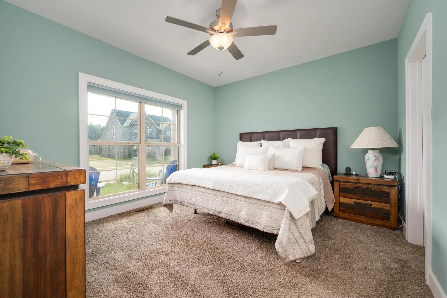
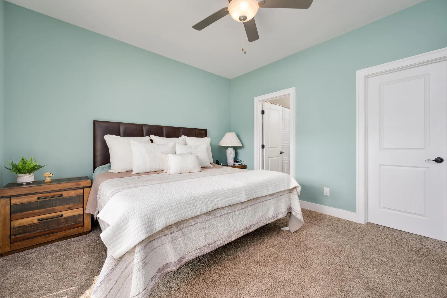


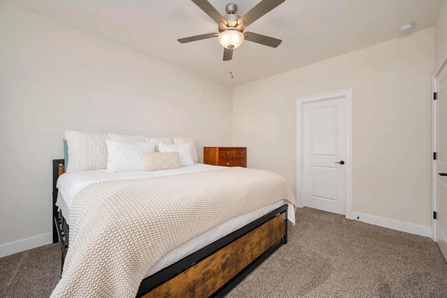
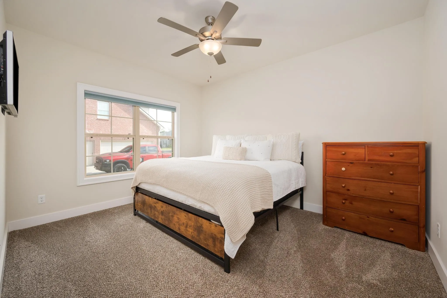
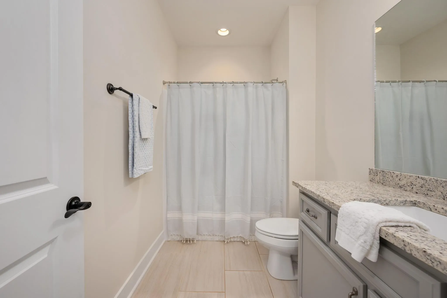
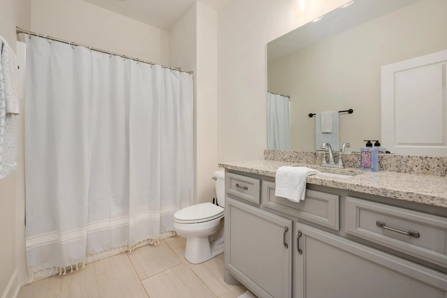
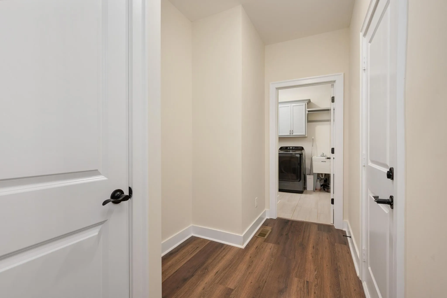
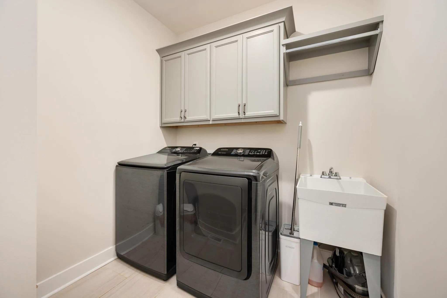

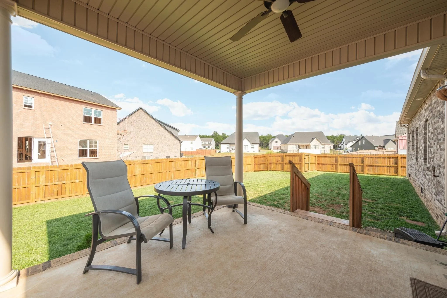
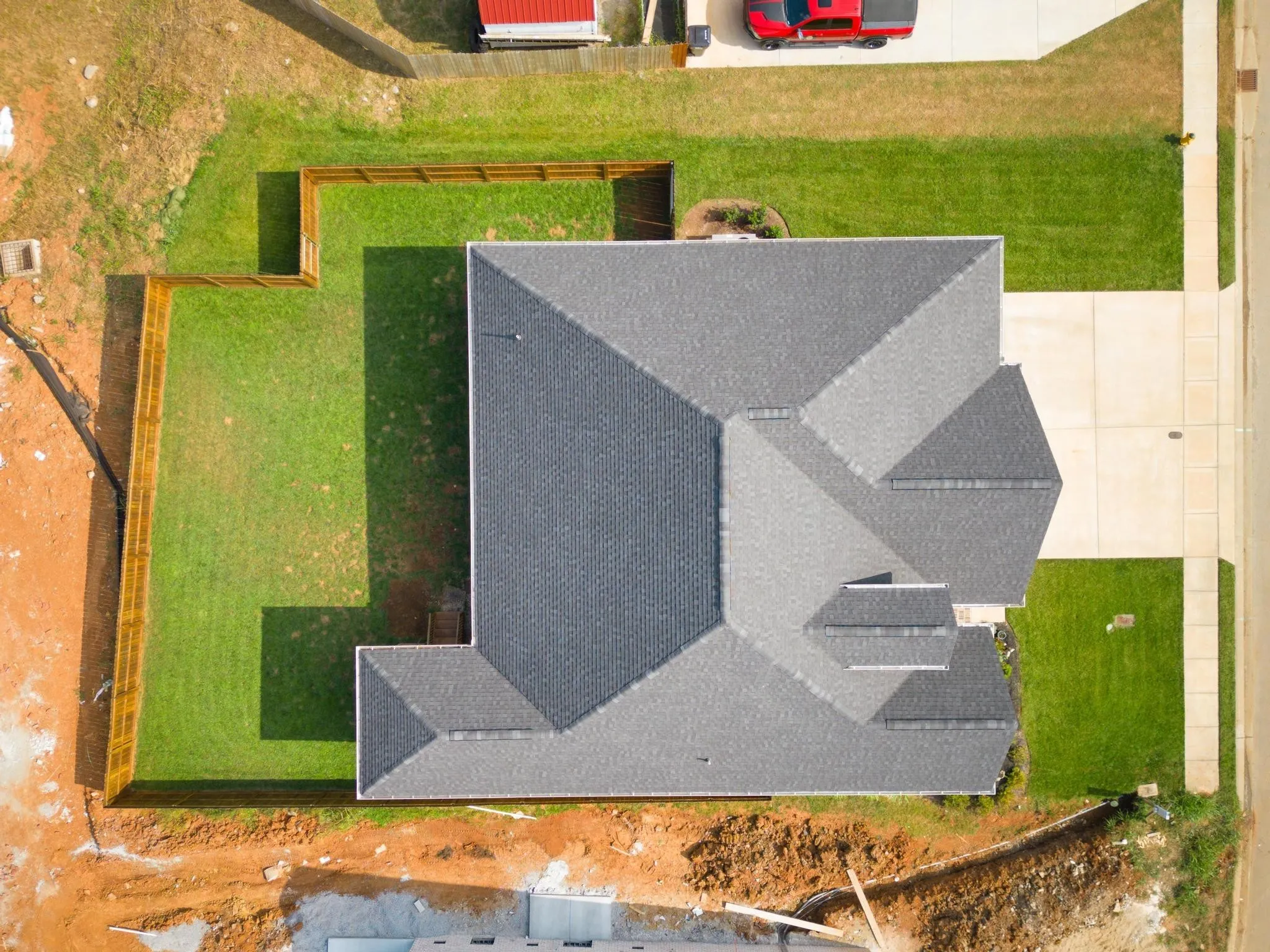
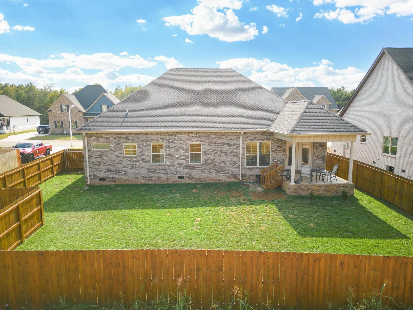
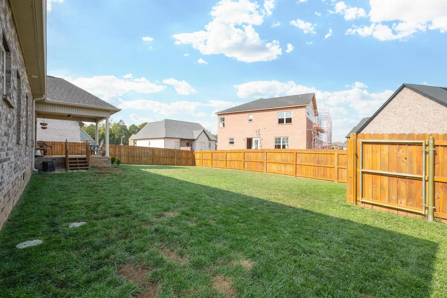
 Homeboy's Advice
Homeboy's Advice