197 Wessington Pl, Hendersonville, Tennessee 37075
TN, Hendersonville-
Closed Status
-
793 Days Off Market Sorry Charlie 🙁
-
Residential Property Type
-
3 Beds Total Bedrooms
-
2 Baths Full + Half Bathrooms
-
1725 Total Sqft $223/sqft
-
0.25 Acres Lot/Land Size
-
1974 Year Built
-
Mortgage Wizard 3000 Advanced Breakdown
Charming home in Hendersonville, walking distance to Indian Lake Blvd. restaurants and shopping only minutes away, close to the lake and parks, 20 miles from Nashville, nice level lot, new shed stays, over sized 2 car garage with new attached carport, hobby room that could be used as a 4th bedroom or office, partially fenced, large back screened in porch with new vinyl, new carpet in living room, large den, gas water heater only 2 yrs. old.. hurry this won’t last long with this great location!
- Property Type: Residential
- Listing Type: For Sale
- MLS #: 2573938
- Price: $385,000
- Full Bathrooms: 2
- Square Footage: 1,725 Sqft
- Year Built: 1974
- Lot Area: 0.25 Acre
- Office Name: Benchmark Realty, LLC
- Agent Name: Shenah Mangrum
- Property Sub Type: Single Family Residence
- Roof: Shingle
- Listing Status: Closed
- Street Number: 197
- Street: Wessington Pl
- City Hendersonville
- State TN
- Zipcode 37075
- County Sumner County, TN
- Subdivision Colonial Acres Sec
- Longitude: W87° 23' 37.8''
- Latitude: N36° 19' 35.6''
- Directions: From Nashville, take I-65 N towards Louisville, take exit 95 towards Gallatin/Hendersonville, take exit 6 towards Hendersonville, take ramp to Hendersonville and merge onto New Shackle Island Road, turn left on Wessington, house is on left.
-
Heating System Central, Electric, Natural Gas
-
Cooling System Central Air, Electric
-
Basement Crawl Space
-
Fence Partial
-
Patio Screened Patio
-
Parking Detached
-
Architectural Style Ranch
-
Carport Spaces 1
-
Exterior Features Storage
-
Flooring Carpet, Tile, Other
-
Interior Features Ceiling Fan(s)
-
Sewer Public Sewer
-
Microwave
-
Ice Maker
- Elementary School: George A Whitten Elementary
- Middle School: Knox Doss Middle School at Drakes Creek
- High School: Beech Sr High School
- Water Source: Public
- Building Size: 1,725 Sqft
- Construction Materials: Brick
- Garage: 2 Spaces
- Levels: One
- Lot Features: Level
- Lot Size Dimensions: 85 X 150
- On Market Date: September 22nd, 2023
- Previous Price: $409,000
- Stories: 1
- Annual Tax Amount: $1,891
- Mls Status: Closed
- Originating System Name: RealTracs
- Special Listing Conditions: Standard
- Modification Timestamp: Dec 6th, 2023 @ 2:32am
- Status Change Timestamp: Dec 6th, 2023 @ 2:30am

MLS Source Origin Disclaimer
The data relating to real estate for sale on this website appears in part through an MLS API system, a voluntary cooperative exchange of property listing data between licensed real estate brokerage firms in which Cribz participates, and is provided by local multiple listing services through a licensing agreement. The originating system name of the MLS provider is shown in the listing information on each listing page. Real estate listings held by brokerage firms other than Cribz contain detailed information about them, including the name of the listing brokers. All information is deemed reliable but not guaranteed and should be independently verified. All properties are subject to prior sale, change, or withdrawal. Neither listing broker(s) nor Cribz shall be responsible for any typographical errors, misinformation, or misprints and shall be held totally harmless.
IDX information is provided exclusively for consumers’ personal non-commercial use, may not be used for any purpose other than to identify prospective properties consumers may be interested in purchasing. The data is deemed reliable but is not guaranteed by MLS GRID, and the use of the MLS GRID Data may be subject to an end user license agreement prescribed by the Member Participant’s applicable MLS, if any, and as amended from time to time.
Based on information submitted to the MLS GRID. All data is obtained from various sources and may not have been verified by broker or MLS GRID. Supplied Open House Information is subject to change without notice. All information should be independently reviewed and verified for accuracy. Properties may or may not be listed by the office/agent presenting the information.
The Digital Millennium Copyright Act of 1998, 17 U.S.C. § 512 (the “DMCA”) provides recourse for copyright owners who believe that material appearing on the Internet infringes their rights under U.S. copyright law. If you believe in good faith that any content or material made available in connection with our website or services infringes your copyright, you (or your agent) may send us a notice requesting that the content or material be removed, or access to it blocked. Notices must be sent in writing by email to the contact page of this website.
The DMCA requires that your notice of alleged copyright infringement include the following information: (1) description of the copyrighted work that is the subject of claimed infringement; (2) description of the alleged infringing content and information sufficient to permit us to locate the content; (3) contact information for you, including your address, telephone number, and email address; (4) a statement by you that you have a good faith belief that the content in the manner complained of is not authorized by the copyright owner, or its agent, or by the operation of any law; (5) a statement by you, signed under penalty of perjury, that the information in the notification is accurate and that you have the authority to enforce the copyrights that are claimed to be infringed; and (6) a physical or electronic signature of the copyright owner or a person authorized to act on the copyright owner’s behalf. Failure to include all of the above information may result in the delay of the processing of your complaint.

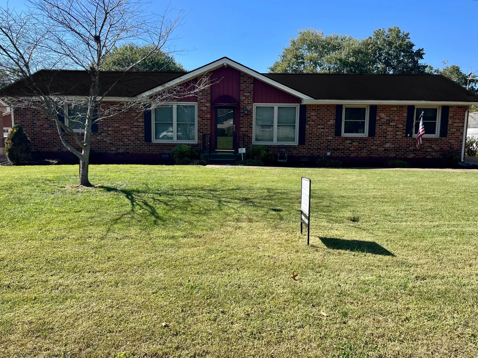
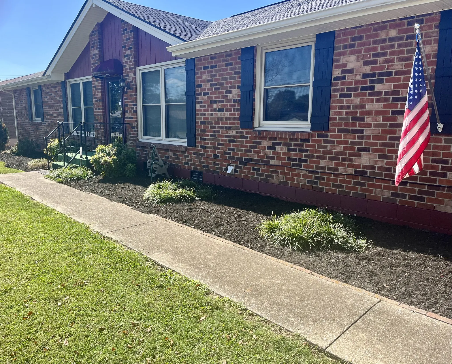
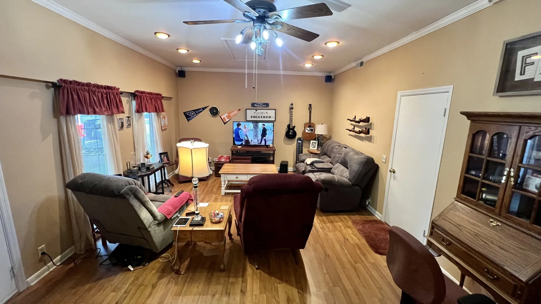
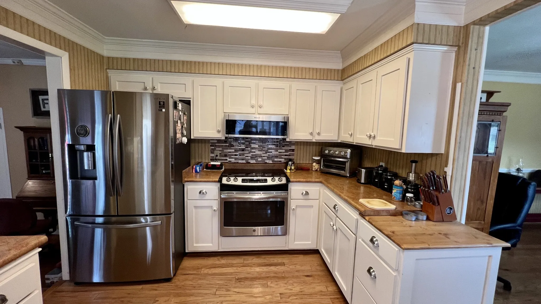
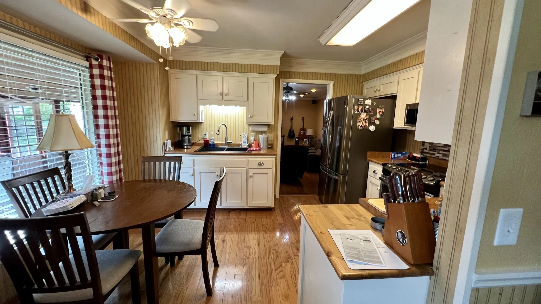
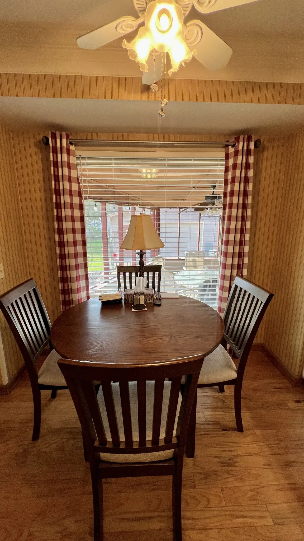
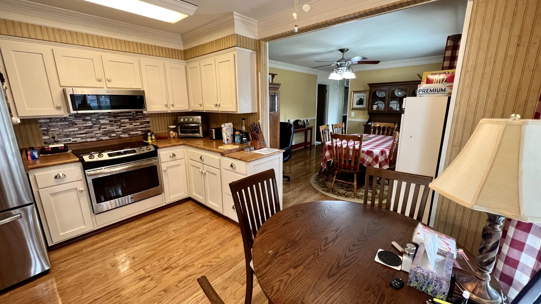
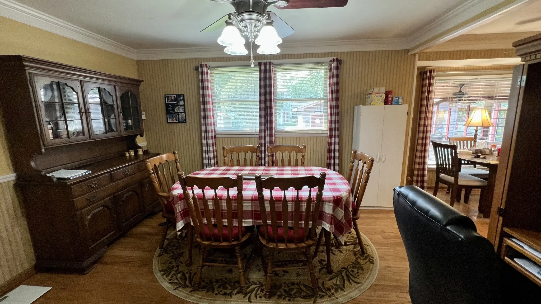
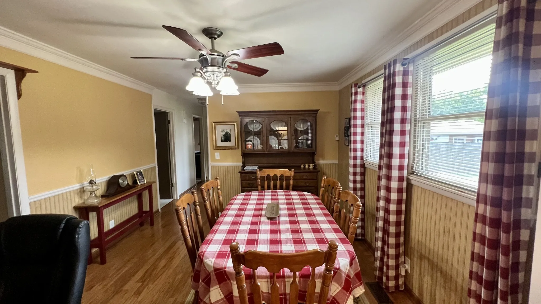
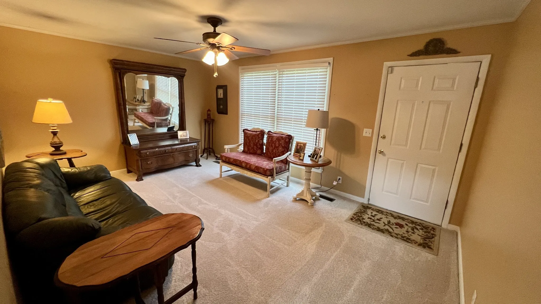


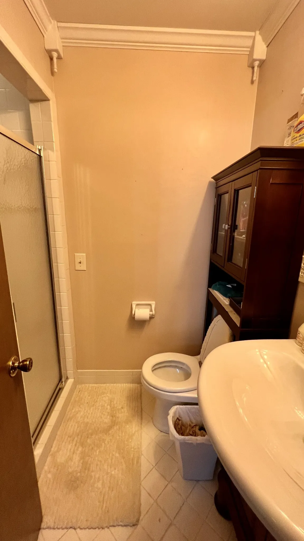
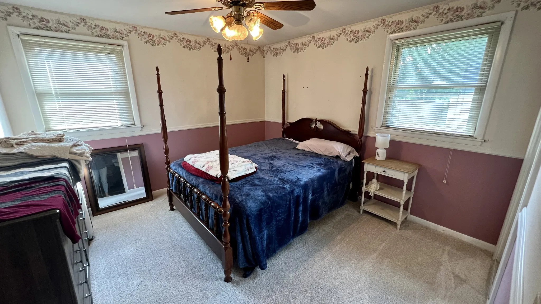
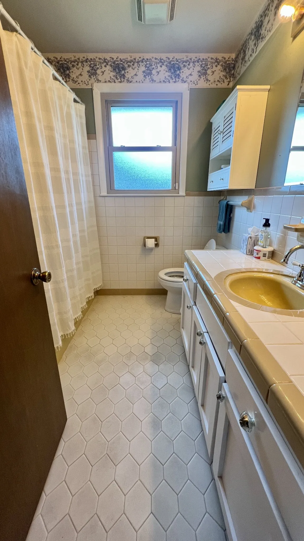
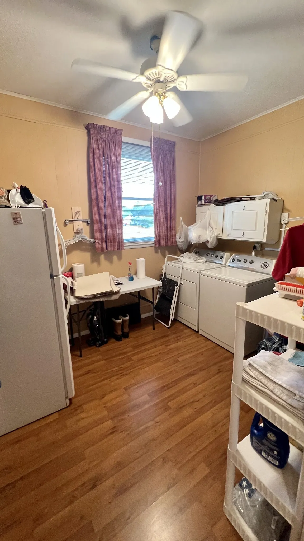
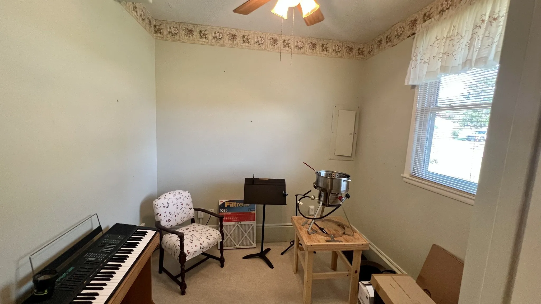
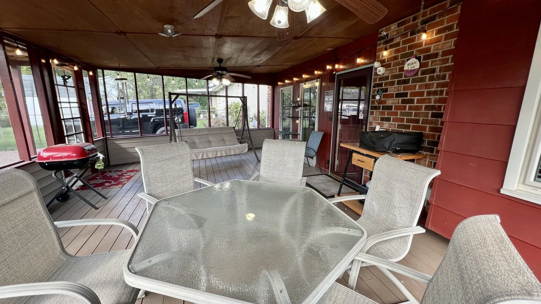
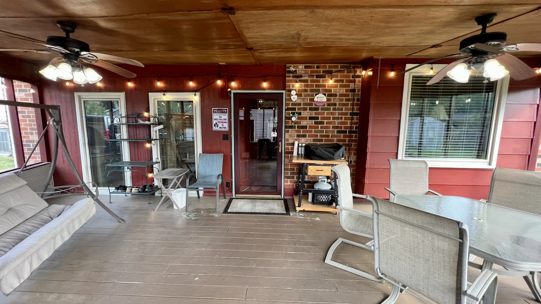
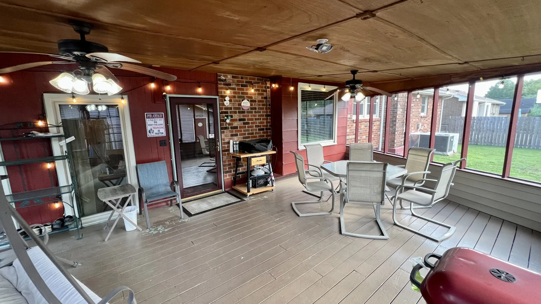
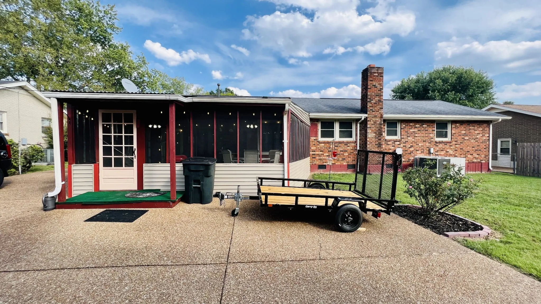


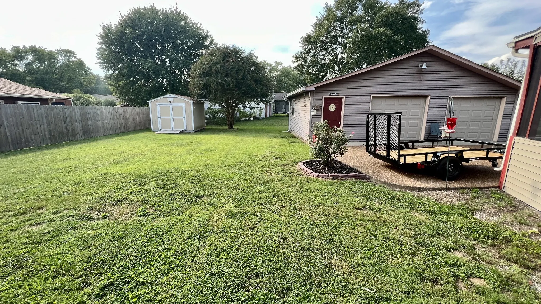
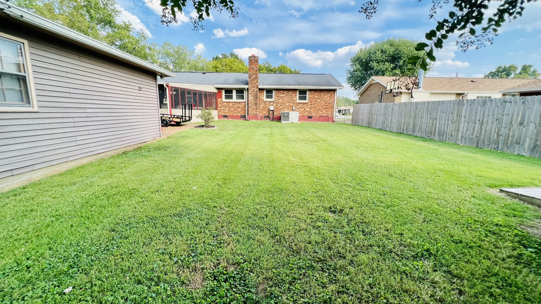
 Homeboy's Advice
Homeboy's Advice