6095 Japonica, White House, Tennessee 37188
TN, White House-
Closed Status
-
811 Days Off Market Sorry Charlie 🙁
-
Residential Property Type
-
3 Beds Total Bedrooms
-
2 Baths Full + Half Bathrooms
-
1672 Total Sqft $227/sqft
-
0.17 Acres Lot/Land Size
-
2023 Year Built
-
Mortgage Wizard 3000 Advanced Breakdown
Close in October – Area qualifies for USDA $0 down financing! The Bristol plan is a favorite in Legacy Farms, featuring a one level with 3 bedrooms, 2 baths. Front and back covered porch, as quartz in the kitchen and bathrooms, white cabinets, a smart home package and much more! Community has a resort style pool, firepit, clubhouse, pickleball courts & community walking trails. Legacy Farms is sure to impress! Use our preferred lender and we’ll pay up to $5000 towards closing costs, plus lock you in at below market rates! Exterior architectural shingles, James Hardie siding on all four sides, and stone/brick accent and maintenance-free yard you can fence! Come see our decorated model of this floor plan!
- Property Type: Residential
- Listing Type: For Sale
- MLS #: 2554580
- Price: $380,165
- Full Bathrooms: 2
- Square Footage: 1,672 Sqft
- Year Built: 2023
- Lot Area: 0.17 Acre
- Office Name: D.R. Horton
- Agent Name: Melissa Bryant
- New Construction: Yes
- Property Sub Type: Single Family Residence
- Roof: Shingle
- Listing Status: Closed
- Street Number: 6095
- Street: Japonica
- City White House
- State TN
- Zipcode 37188
- County Robertson County, TN
- Subdivision Legacy Farms
- Longitude: W87° 17' 17.5''
- Latitude: N36° 29' 3''
- Directions: Take I-65 to Exit 108, TN Hwy 76. Head west on HWY 76 1.9 miles (just past White House Heritage High School) and turn right onto Cross Plains Rd. In .4 miles, turn right on Pinson Ln and you’ll see us on the left.
-
Heating System Central, Natural Gas
-
Cooling System Central Air, Electric
-
Basement Slab
-
Patio Covered Patio, Covered Porch
-
Parking Driveway, Concrete, Attached - Front
-
Utilities Electricity Available, Water Available
-
Architectural Style Ranch
-
Exterior Features Garage Door Opener, Smart Lock(s), Smart Camera(s)/Recording, Smart Light(s)
-
Flooring Tile, Vinyl
-
Interior Features Walk-In Closet(s), Primary Bedroom Main Floor, Smart Thermostat, Storage, Extra Closets, Entry Foyer, Smart Light(s)
-
Sewer Public Sewer
-
Dishwasher
-
Microwave
-
Disposal
- Elementary School: Robert F. Woodall Elementary
- Middle School: White House Heritage High School
- High School: White House Heritage High School
- Water Source: Public
- Accessibility Features: Smart Technology
- Association Amenities: Clubhouse,Fitness Center,Pool,Tennis Court(s),Underground Utilities,Trail(s)
- Attached Garage: Yes
- Building Size: 1,672 Sqft
- Construction Materials: Stone, Fiber Cement
- Garage: 2 Spaces
- Levels: One
- Lot Features: Level
- On Market Date: August 1st, 2023
- Previous Price: $380,165
- Stories: 1
- Association Fee: $142
- Association Fee Frequency: Monthly
- Association Fee Includes: Maintenance Grounds, Exterior Maintenance, Recreation Facilities
- Association: Yes
- Annual Tax Amount: $3,700
- Mls Status: Closed
- Originating System Name: RealTracs
- Special Listing Conditions: Standard
- Modification Timestamp: Aug 1st, 2024 @ 8:27pm
- Status Change Timestamp: Nov 17th, 2023 @ 9:13pm

MLS Source Origin Disclaimer
The data relating to real estate for sale on this website appears in part through an MLS API system, a voluntary cooperative exchange of property listing data between licensed real estate brokerage firms in which Cribz participates, and is provided by local multiple listing services through a licensing agreement. The originating system name of the MLS provider is shown in the listing information on each listing page. Real estate listings held by brokerage firms other than Cribz contain detailed information about them, including the name of the listing brokers. All information is deemed reliable but not guaranteed and should be independently verified. All properties are subject to prior sale, change, or withdrawal. Neither listing broker(s) nor Cribz shall be responsible for any typographical errors, misinformation, or misprints and shall be held totally harmless.
IDX information is provided exclusively for consumers’ personal non-commercial use, may not be used for any purpose other than to identify prospective properties consumers may be interested in purchasing. The data is deemed reliable but is not guaranteed by MLS GRID, and the use of the MLS GRID Data may be subject to an end user license agreement prescribed by the Member Participant’s applicable MLS, if any, and as amended from time to time.
Based on information submitted to the MLS GRID. All data is obtained from various sources and may not have been verified by broker or MLS GRID. Supplied Open House Information is subject to change without notice. All information should be independently reviewed and verified for accuracy. Properties may or may not be listed by the office/agent presenting the information.
The Digital Millennium Copyright Act of 1998, 17 U.S.C. § 512 (the “DMCA”) provides recourse for copyright owners who believe that material appearing on the Internet infringes their rights under U.S. copyright law. If you believe in good faith that any content or material made available in connection with our website or services infringes your copyright, you (or your agent) may send us a notice requesting that the content or material be removed, or access to it blocked. Notices must be sent in writing by email to the contact page of this website.
The DMCA requires that your notice of alleged copyright infringement include the following information: (1) description of the copyrighted work that is the subject of claimed infringement; (2) description of the alleged infringing content and information sufficient to permit us to locate the content; (3) contact information for you, including your address, telephone number, and email address; (4) a statement by you that you have a good faith belief that the content in the manner complained of is not authorized by the copyright owner, or its agent, or by the operation of any law; (5) a statement by you, signed under penalty of perjury, that the information in the notification is accurate and that you have the authority to enforce the copyrights that are claimed to be infringed; and (6) a physical or electronic signature of the copyright owner or a person authorized to act on the copyright owner’s behalf. Failure to include all of the above information may result in the delay of the processing of your complaint.


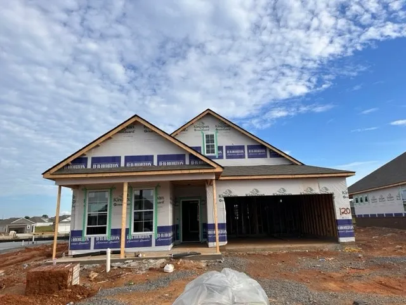
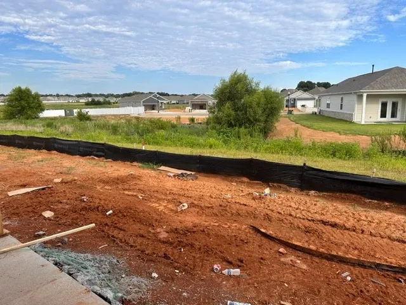
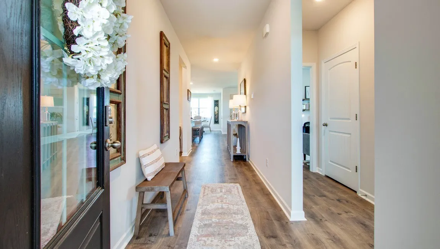

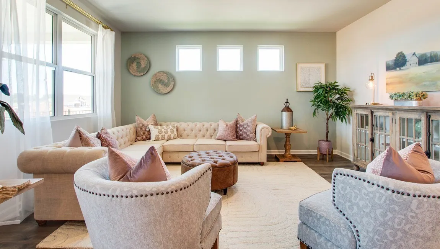

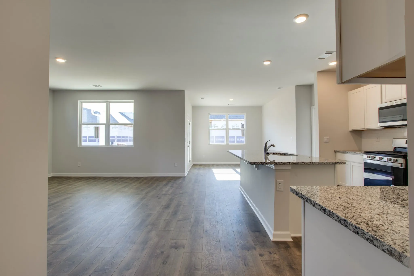
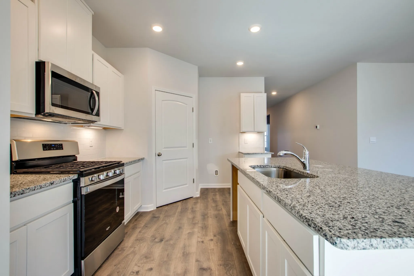
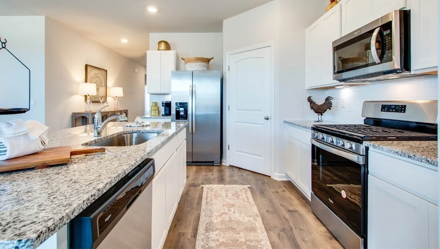

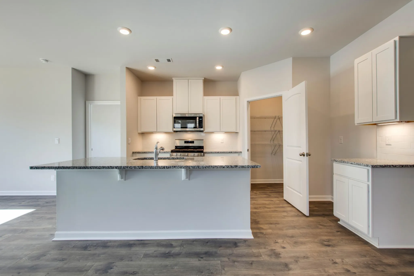


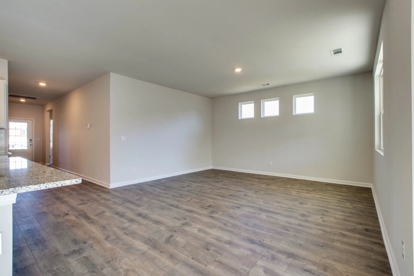
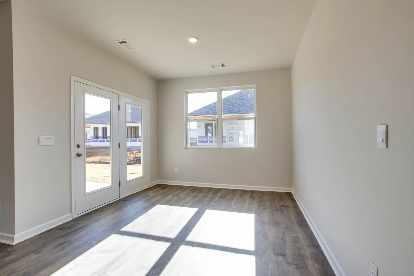
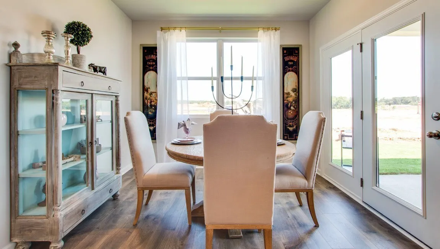

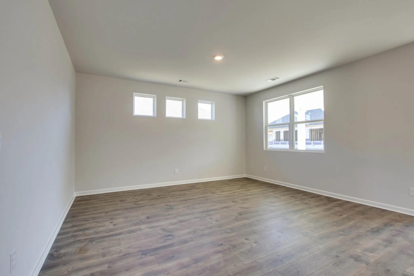
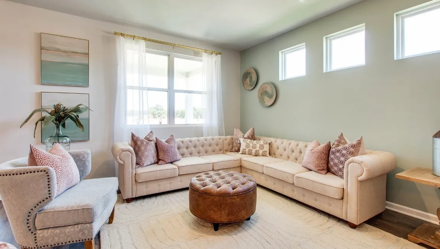
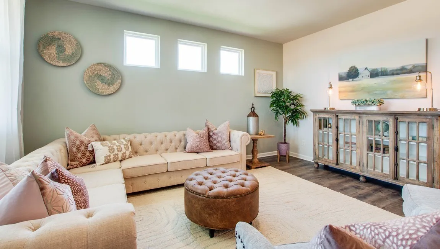
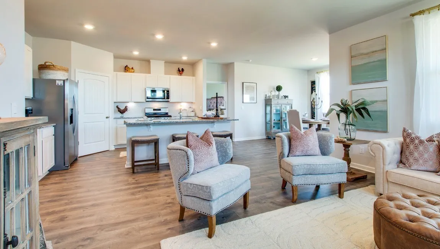
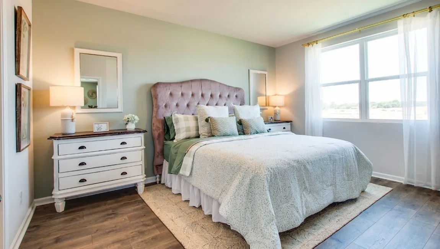
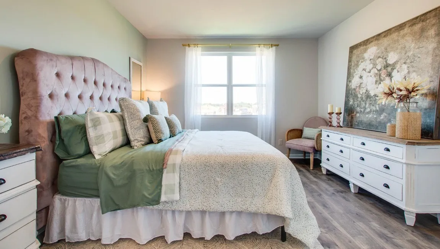
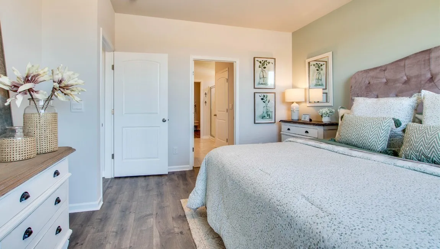


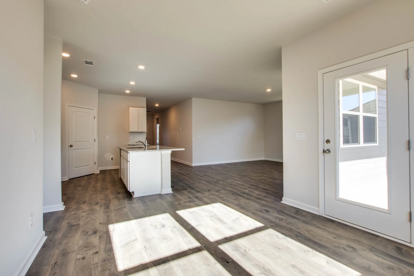
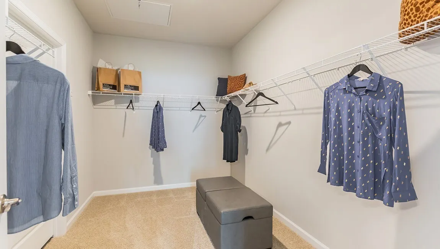
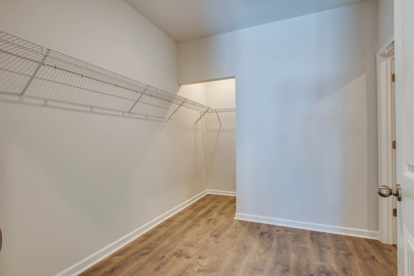
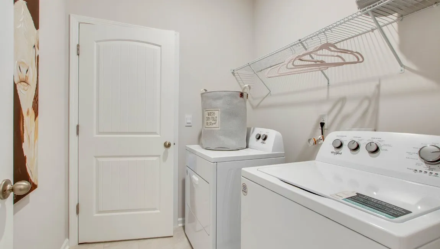

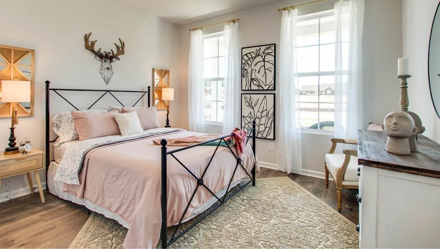

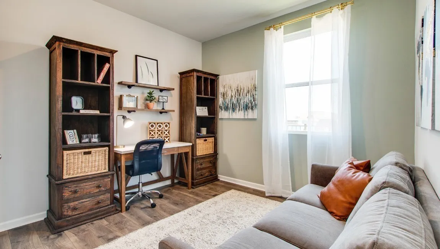
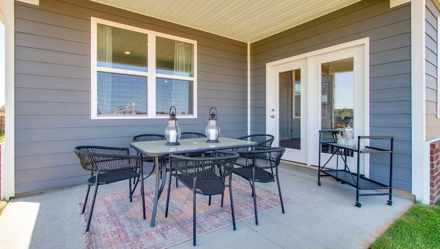

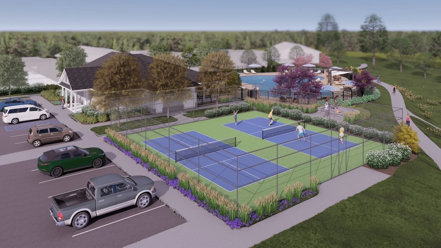
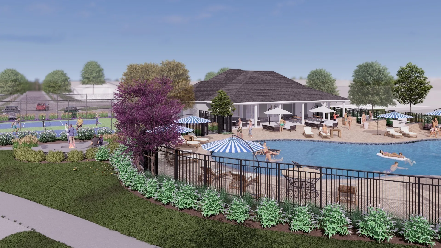

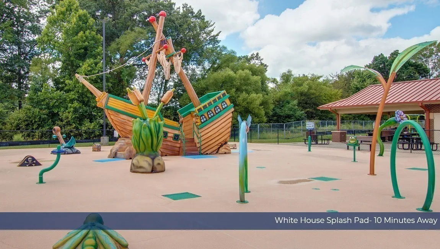







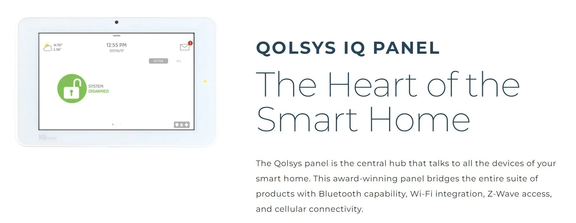

 Homeboy's Advice
Homeboy's Advice