215 Thelma Dr, Bell Buckle, Tennessee 37020
TN, Bell Buckle-
Closed Status
-
590 Days Off Market Sorry Charlie 🙁
-
Residential Property Type
-
3 Beds Total Bedrooms
-
3 Baths Full + Half Bathrooms
-
1876 Total Sqft $240/sqft
-
2.8 Acres Lot/Land Size
-
2003 Year Built
-
Mortgage Wizard 3000 Advanced Breakdown
This home offers a well-thought-out layout, for comfortable living. Upon entering, you’re greeted by high ceiling & a decorative shelf. The living room features great seamlessly connecting to the open kitchen & dining area. The kitchen tile floors, stainless steel appliances, & a pantry. The dining area, with tile floors, opens to a covered patio. The main level also includes a half bath and a large owner’s suite with a private bath featuring a garden tub/shower, double vanities, & a walk-in closet. Upstairs, you’ll find 2 large bedrooms, with spacious closets, & a full bath. The bonus room can serve as an bedroom or a versatile rec room. The backyard offers picturesque views of the 2.8-acre property. A covered & uncovered patio, enhanced with a fire pit. The property also includes a storage building with a side overhang, a spacious two-car garage, and an oversized detached garage. Extensive driveways and sidewalks connect the patio to the detached garage, ensuring ease of movement.
- Property Type: Residential
- Listing Type: For Sale
- MLS #: 2656495
- Price: $449,900
- Half Bathrooms: 1
- Full Bathrooms: 2
- Square Footage: 1,876 Sqft
- Year Built: 2003
- Lot Area: 2.80 Acre
- Office Name: Exit Realty Bob Lamb & Associates
- Agent Name: Annette Masterson
- Property Sub Type: Single Family Residence
- Roof: Shingle
- Listing Status: Closed
- Street Number: 215
- Street: Thelma Dr
- City Bell Buckle
- State TN
- Zipcode 37020
- County Rutherford County, TN
- Subdivision Sanders Ridge Sec 2
- Longitude: W87° 29' 56.6''
- Latitude: N35° 40' 7.6''
- Directions: I-24, Exit 231 south (towards Shelbyville) Right on Midland Fosterville Rd, Turn Left onto County Line Road, Turn Left onto Thelma Drive, Home is on left.
-
Heating System Central
-
Cooling System Central Air
-
Basement Slab
-
Patio Covered Patio, Covered Porch
-
Parking Driveway, Detached, Attached/Detached
-
Utilities Water Available, Cable Connected
-
Carport Spaces 1
-
Exterior Features Storage, Garage Door Opener
-
Flooring Laminate, Carpet, Tile
-
Interior Features Walk-In Closet(s), Primary Bedroom Main Floor, Pantry, High Speed Internet, Storage, Ceiling Fan(s), Redecorated
-
Laundry Features Electric Dryer Hookup, Washer Hookup
-
Sewer Septic Tank
-
Dishwasher
-
Microwave
-
Refrigerator
-
Ice Maker
- Elementary School: Christiana Elementary
- Middle School: Rockvale Middle School
- High School: Rockvale High School
- Water Source: Private
- Building Size: 1,876 Sqft
- Construction Materials: Brick, Vinyl Siding
- Garage: 3 Spaces
- Levels: Two
- Lot Features: Level
- On Market Date: May 17th, 2024
- Previous Price: $449,900
- Stories: 1.5
- Annual Tax Amount: $1,617
- Mls Status: Closed
- Originating System Name: RealTracs
- Special Listing Conditions: Standard
- Modification Timestamp: Jul 4th, 2024 @ 1:51pm
- Status Change Timestamp: Jul 4th, 2024 @ 1:49pm

MLS Source Origin Disclaimer
The data relating to real estate for sale on this website appears in part through an MLS API system, a voluntary cooperative exchange of property listing data between licensed real estate brokerage firms in which Cribz participates, and is provided by local multiple listing services through a licensing agreement. The originating system name of the MLS provider is shown in the listing information on each listing page. Real estate listings held by brokerage firms other than Cribz contain detailed information about them, including the name of the listing brokers. All information is deemed reliable but not guaranteed and should be independently verified. All properties are subject to prior sale, change, or withdrawal. Neither listing broker(s) nor Cribz shall be responsible for any typographical errors, misinformation, or misprints and shall be held totally harmless.
IDX information is provided exclusively for consumers’ personal non-commercial use, may not be used for any purpose other than to identify prospective properties consumers may be interested in purchasing. The data is deemed reliable but is not guaranteed by MLS GRID, and the use of the MLS GRID Data may be subject to an end user license agreement prescribed by the Member Participant’s applicable MLS, if any, and as amended from time to time.
Based on information submitted to the MLS GRID. All data is obtained from various sources and may not have been verified by broker or MLS GRID. Supplied Open House Information is subject to change without notice. All information should be independently reviewed and verified for accuracy. Properties may or may not be listed by the office/agent presenting the information.
The Digital Millennium Copyright Act of 1998, 17 U.S.C. § 512 (the “DMCA”) provides recourse for copyright owners who believe that material appearing on the Internet infringes their rights under U.S. copyright law. If you believe in good faith that any content or material made available in connection with our website or services infringes your copyright, you (or your agent) may send us a notice requesting that the content or material be removed, or access to it blocked. Notices must be sent in writing by email to the contact page of this website.
The DMCA requires that your notice of alleged copyright infringement include the following information: (1) description of the copyrighted work that is the subject of claimed infringement; (2) description of the alleged infringing content and information sufficient to permit us to locate the content; (3) contact information for you, including your address, telephone number, and email address; (4) a statement by you that you have a good faith belief that the content in the manner complained of is not authorized by the copyright owner, or its agent, or by the operation of any law; (5) a statement by you, signed under penalty of perjury, that the information in the notification is accurate and that you have the authority to enforce the copyrights that are claimed to be infringed; and (6) a physical or electronic signature of the copyright owner or a person authorized to act on the copyright owner’s behalf. Failure to include all of the above information may result in the delay of the processing of your complaint.

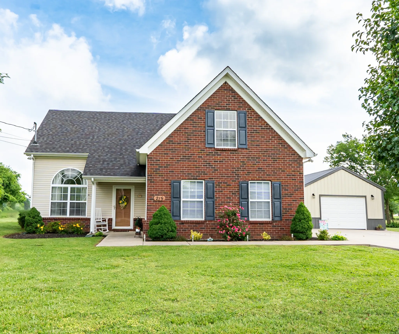
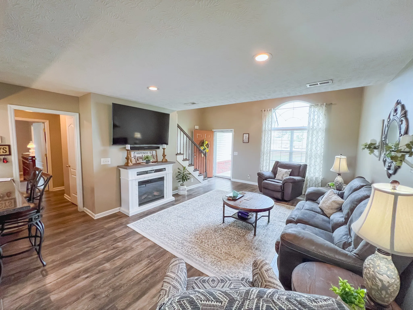
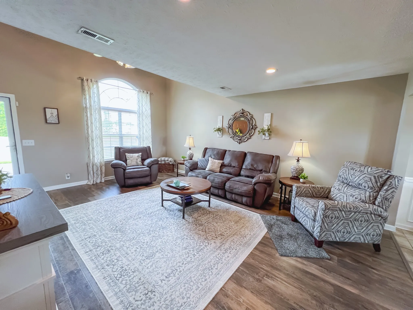
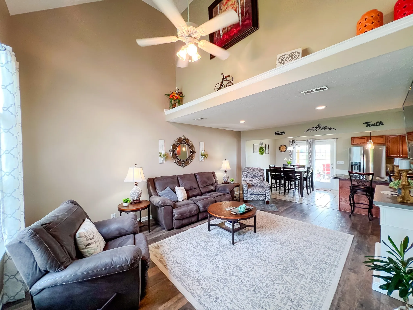
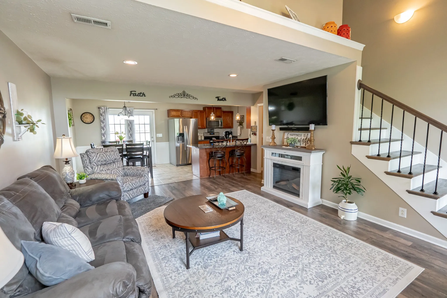
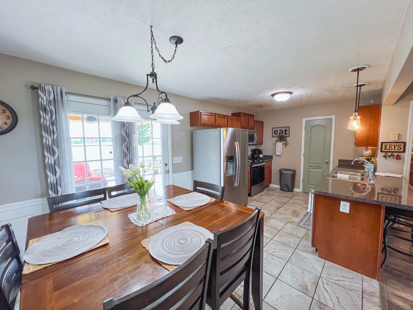
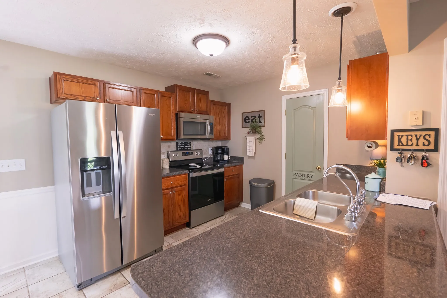
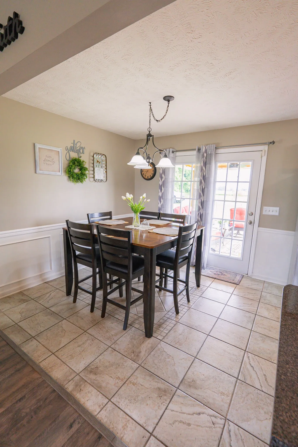
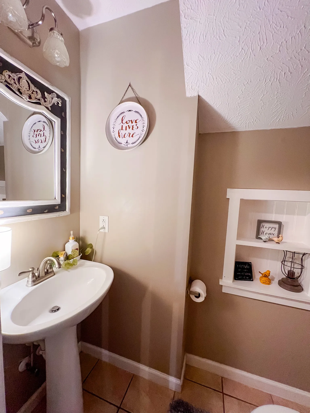
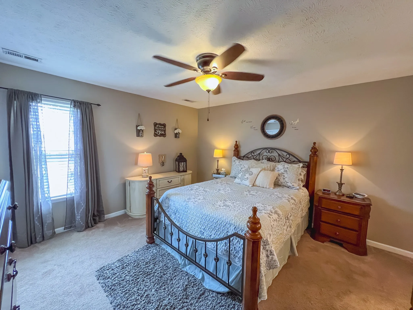
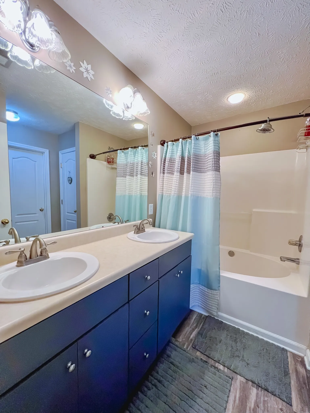
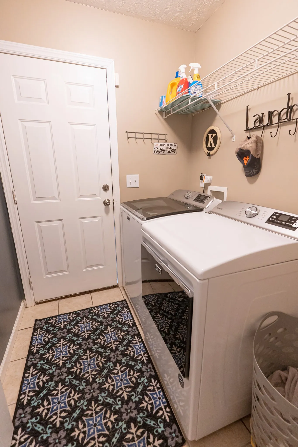
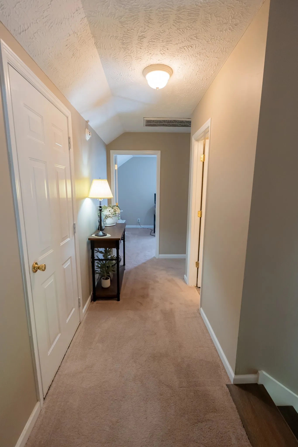
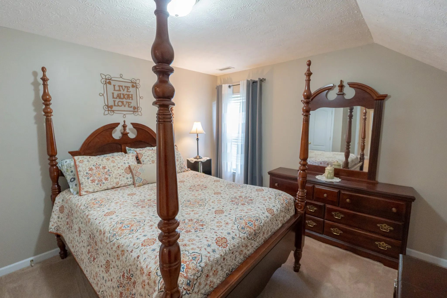
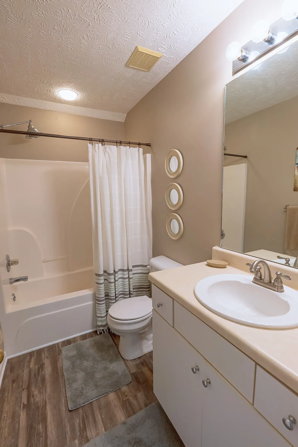
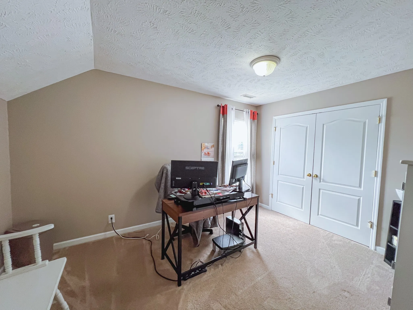
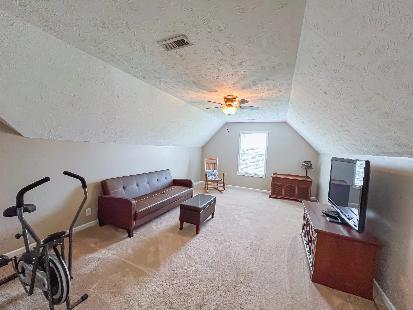
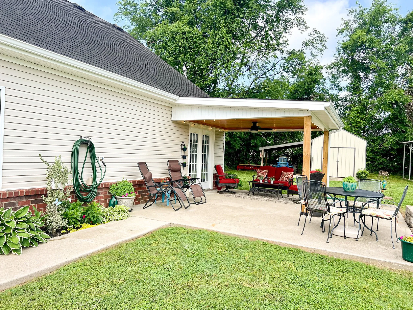
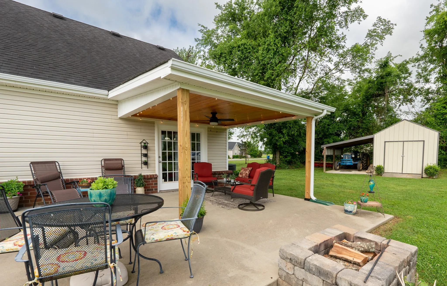
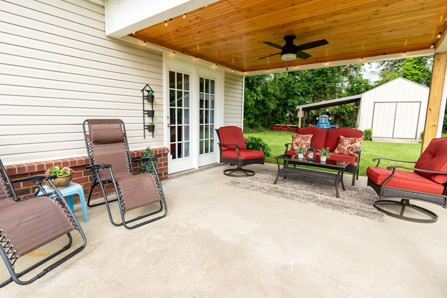
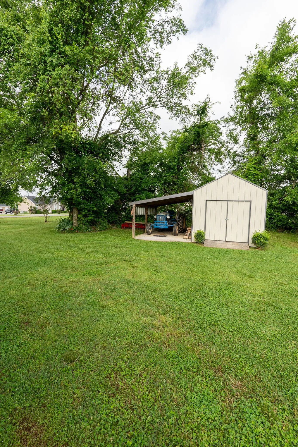
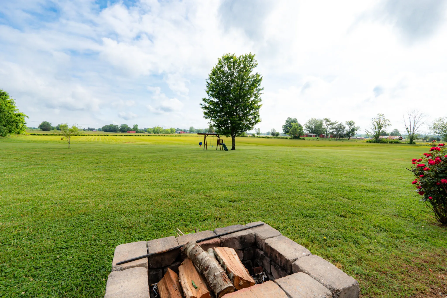
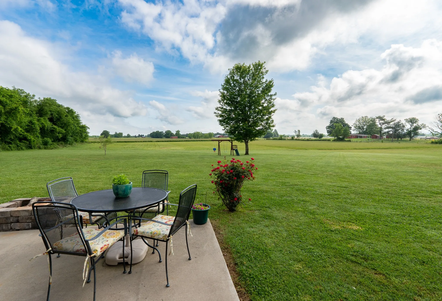
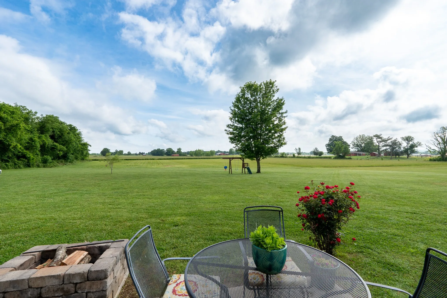
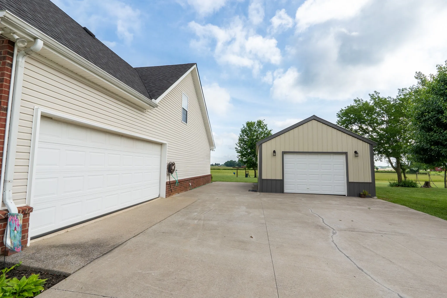
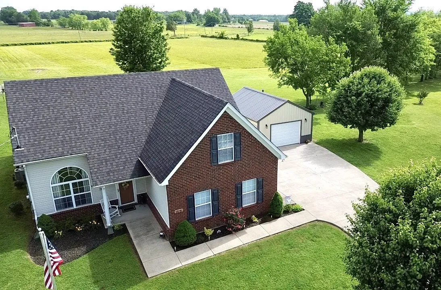
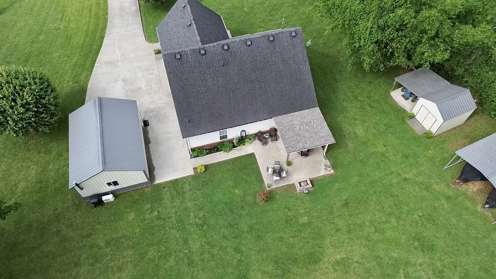
 Homeboy's Advice
Homeboy's Advice