2300 Juneau Lane, Columbia, Tennessee 38401
TN, Columbia-
Expired Status
-
614 Days Off Market Sorry Charlie 🙁
-
Residential Property Type
-
3 Beds Total Bedrooms
-
3 Baths Full + Half Bathrooms
-
1946 Total Sqft $216/sqft
-
2024 Year Built
-
Mortgage Wizard 3000 Advanced Breakdown
NEW, Luxury Townhomes in Bear Creek Glen – GET FREE BLINDS, REFRIGERATOR AND WASHER/DRYER PLUS $20,000 IN BUYER INCENTIVES WITH USE OF FIRST EQYITY MORTGAGE!!! The Blackwell is an Inviting, two-level End Unit townhome w/3 bedrooms, 2 car garage & Windows Galore! The main level includes an open living area, bright and airy kitchen with island & a dining area. Outdoor Patio off the family rm. & a walk-in closet is found near the entry from garage. Upstairs, you will find the large primary suite and bath, as well as a centralized loft area, which provides versatility to the space. On the other side of the Loft Area, there is a hall bath & 2 spacious bedrooms w/large closets. Beautiful, Modern Coastal Curated Finishes include: wood stairs, Quartz countertops in Kitchen, tile backsplash, stainless steel appliances. Internet included in HOA dues. Community will include Pool, Clubhouse, & Dog Park!!
- Property Type: Residential
- Listing Type: For Sale
- MLS #: 2645294
- Price: $419,900
- Half Bathrooms: 1
- Full Bathrooms: 2
- Square Footage: 1,946 Sqft
- Year Built: 2024
- Office Name: Drees Homes
- Agent Name: Bruce Peterson
- New Construction: Yes
- Property Attached: Yes
- Property Sub Type: Townhouse
- Roof: Shingle
- Listing Status: Expired
- Street Number: 2300
- Street: Juneau Lane
- City Columbia
- State TN
- Zipcode 38401
- County Maury County, TN
- Subdivision Bear Creek Glen
- Longitude: W87° 6' 32.6''
- Latitude: N35° 38' 18.6''
- Directions: From Nashville, take I65 South to exit 46. Take a left turn onto Bear Creek Pike. Community is .25 miles on the right. Turn Right on Harley Davidson Drive. Community will be on your Left.
-
Heating System Electric
-
Cooling System Electric
-
Basement Slab
-
Fireplace Electric, Living Room
-
Patio Covered Porch
-
Parking Driveway, Attached - Front
-
Utilities Electricity Available, Water Available
-
Exterior Features Smart Lock(s), Smart Camera(s)/Recording
-
Flooring Laminate, Carpet, Vinyl
-
Interior Features Smart Thermostat, High Speed Internet, Storage, Entry Foyer, Air Filter, Smart Light(s)
-
Laundry Features Electric Dryer Hookup, Washer Hookup
-
Sewer Public Sewer
-
Dishwasher
-
Microwave
-
Disposal
- Elementary School: R Howell Elementary
- Middle School: E. A. Cox Middle School
- High School: Columbia Central High School
- Water Source: Public
- Association Amenities: Clubhouse,Park,Playground,Pool,Underground Utilities
- Attached Garage: Yes
- Building Size: 1,946 Sqft
- Construction Materials: Vinyl Siding, Fiber Cement
- Garage: 2 Spaces
- Levels: Two
- On Market Date: April 20th, 2024
- Previous Price: $419,900
- Stories: 2
- Association Fee: $270
- Association Fee Frequency: Monthly
- Association Fee Includes: Internet, Maintenance Grounds, Exterior Maintenance, Recreation Facilities
- Association: Yes
- Annual Tax Amount: $2,639
- Co List Agent Full Name: Susie Coles
- Co List Office Name: Drees Homes
- Mls Status: Expired
- Originating System Name: RealTracs
- Special Listing Conditions: Standard
- Modification Timestamp: Jun 6th, 2024 @ 5:02am
- Status Change Timestamp: Jun 6th, 2024 @ 5:00am

MLS Source Origin Disclaimer
The data relating to real estate for sale on this website appears in part through an MLS API system, a voluntary cooperative exchange of property listing data between licensed real estate brokerage firms in which Cribz participates, and is provided by local multiple listing services through a licensing agreement. The originating system name of the MLS provider is shown in the listing information on each listing page. Real estate listings held by brokerage firms other than Cribz contain detailed information about them, including the name of the listing brokers. All information is deemed reliable but not guaranteed and should be independently verified. All properties are subject to prior sale, change, or withdrawal. Neither listing broker(s) nor Cribz shall be responsible for any typographical errors, misinformation, or misprints and shall be held totally harmless.
IDX information is provided exclusively for consumers’ personal non-commercial use, may not be used for any purpose other than to identify prospective properties consumers may be interested in purchasing. The data is deemed reliable but is not guaranteed by MLS GRID, and the use of the MLS GRID Data may be subject to an end user license agreement prescribed by the Member Participant’s applicable MLS, if any, and as amended from time to time.
Based on information submitted to the MLS GRID. All data is obtained from various sources and may not have been verified by broker or MLS GRID. Supplied Open House Information is subject to change without notice. All information should be independently reviewed and verified for accuracy. Properties may or may not be listed by the office/agent presenting the information.
The Digital Millennium Copyright Act of 1998, 17 U.S.C. § 512 (the “DMCA”) provides recourse for copyright owners who believe that material appearing on the Internet infringes their rights under U.S. copyright law. If you believe in good faith that any content or material made available in connection with our website or services infringes your copyright, you (or your agent) may send us a notice requesting that the content or material be removed, or access to it blocked. Notices must be sent in writing by email to the contact page of this website.
The DMCA requires that your notice of alleged copyright infringement include the following information: (1) description of the copyrighted work that is the subject of claimed infringement; (2) description of the alleged infringing content and information sufficient to permit us to locate the content; (3) contact information for you, including your address, telephone number, and email address; (4) a statement by you that you have a good faith belief that the content in the manner complained of is not authorized by the copyright owner, or its agent, or by the operation of any law; (5) a statement by you, signed under penalty of perjury, that the information in the notification is accurate and that you have the authority to enforce the copyrights that are claimed to be infringed; and (6) a physical or electronic signature of the copyright owner or a person authorized to act on the copyright owner’s behalf. Failure to include all of the above information may result in the delay of the processing of your complaint.

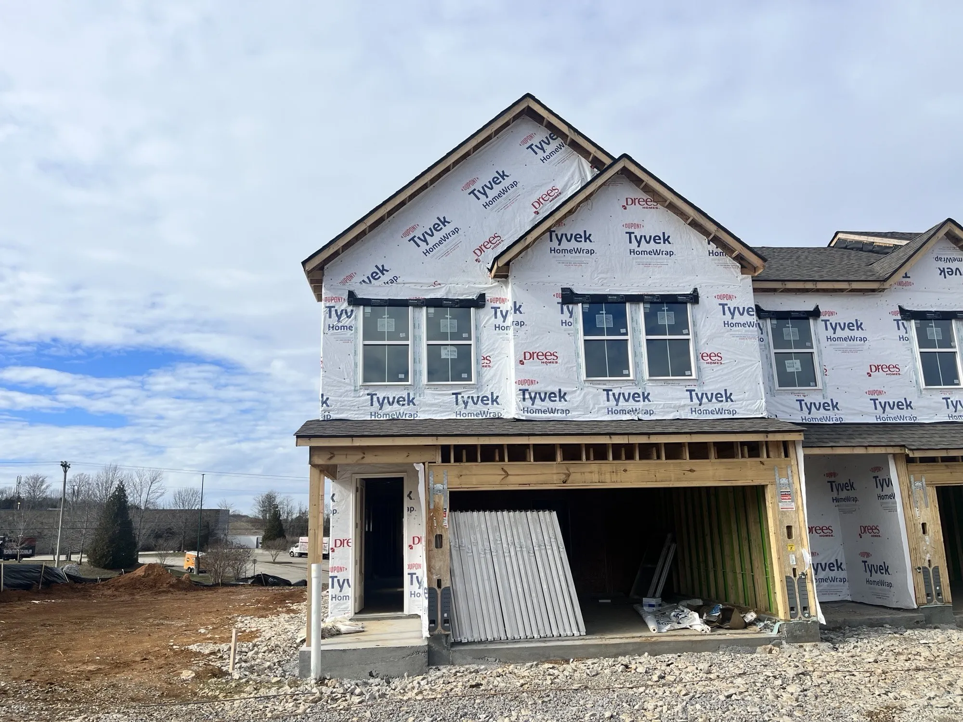
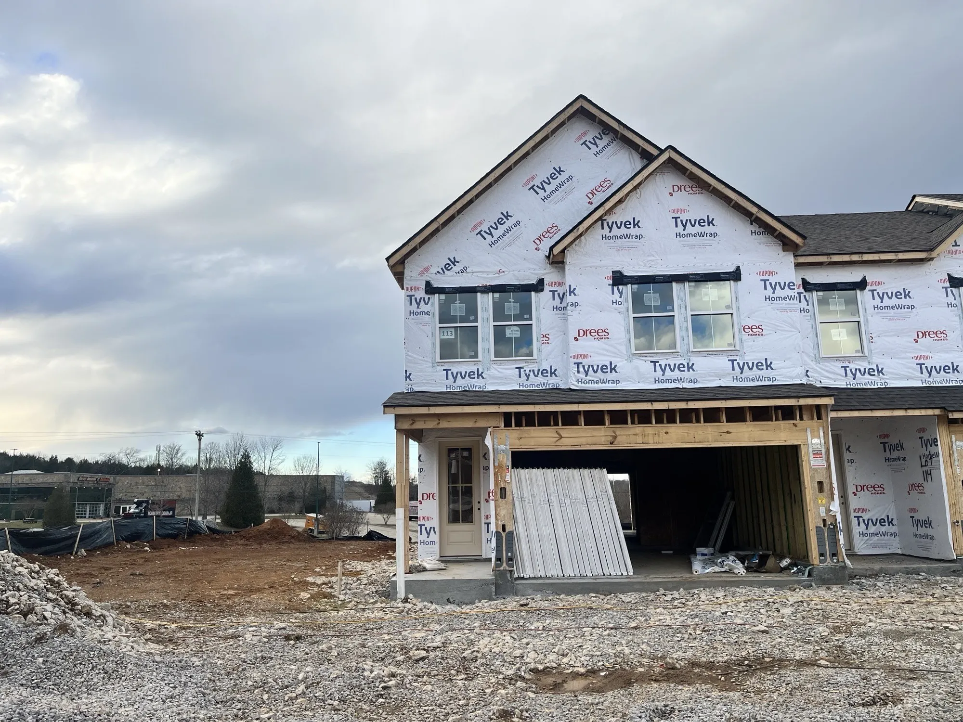
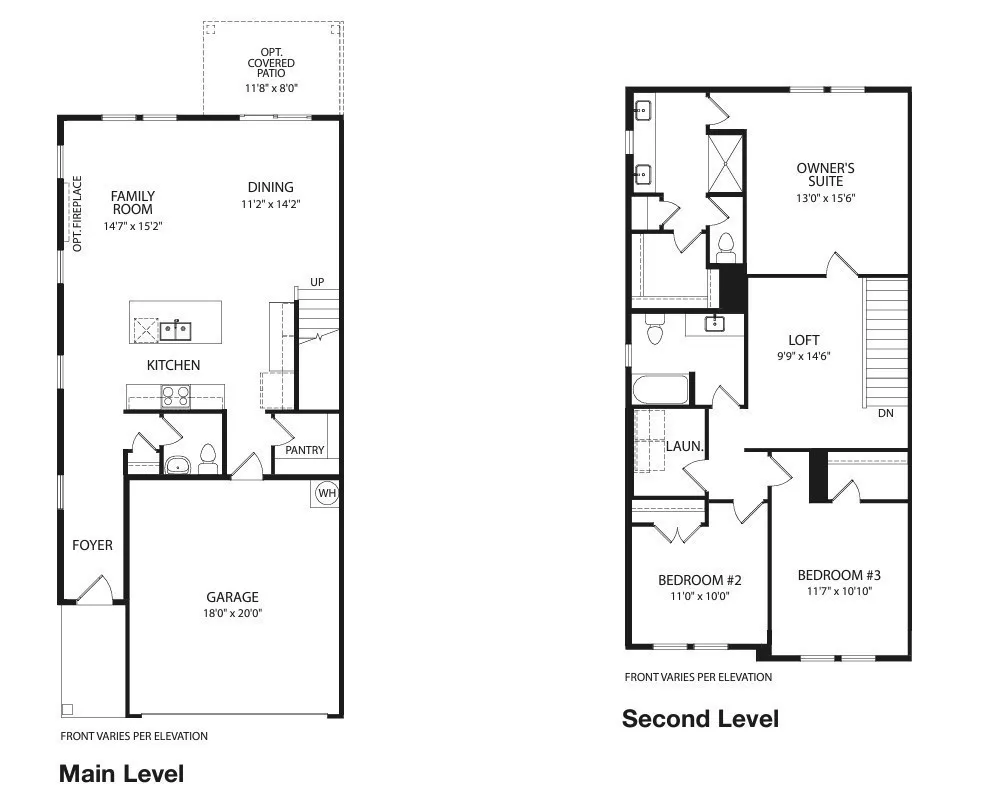
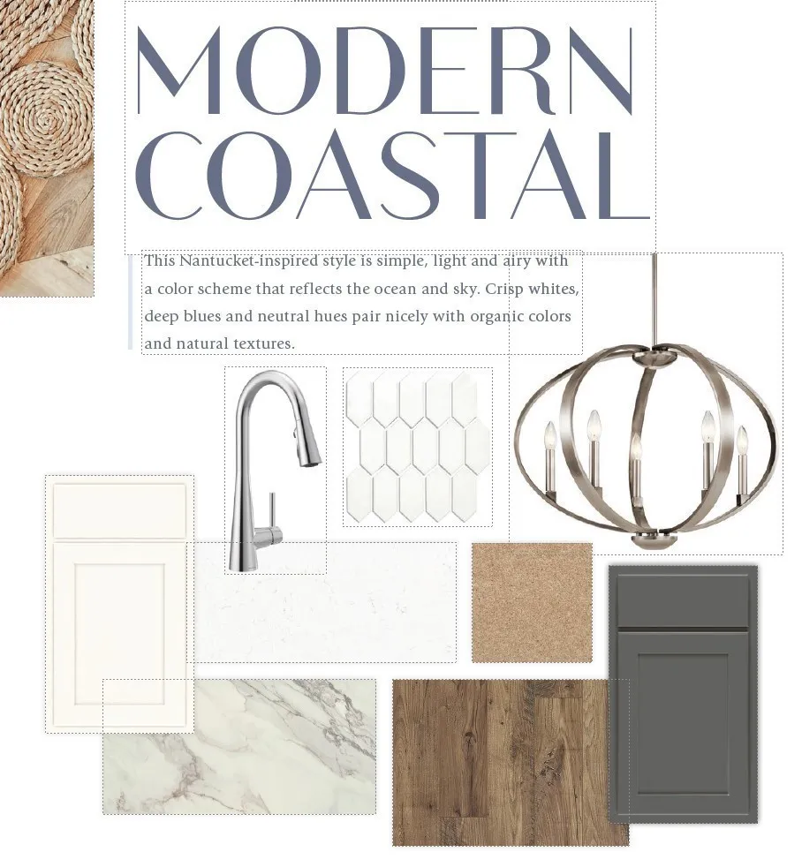












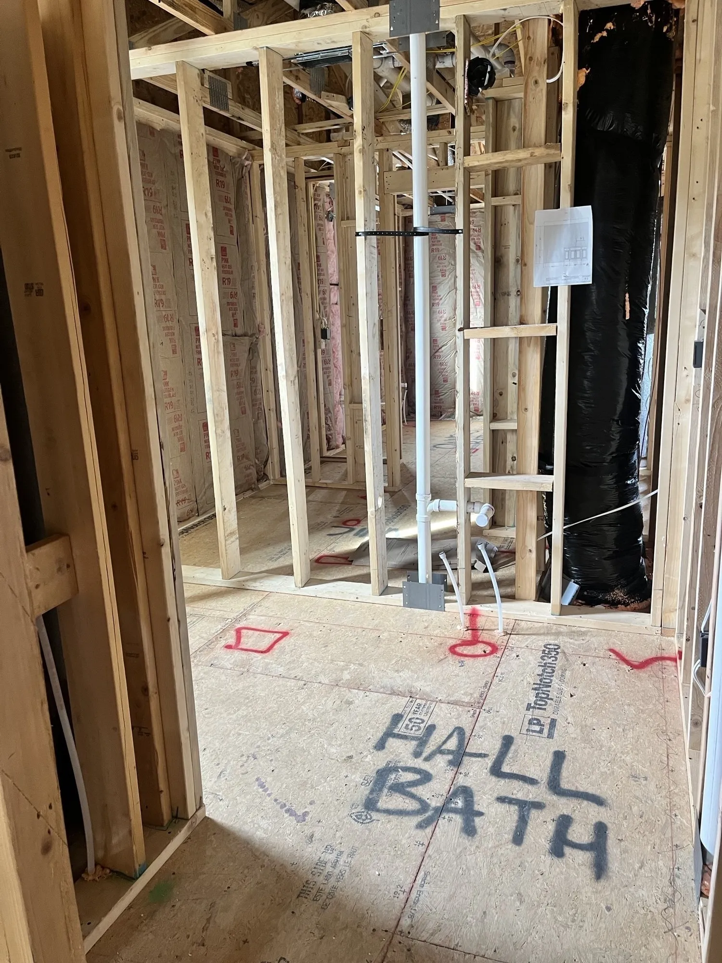










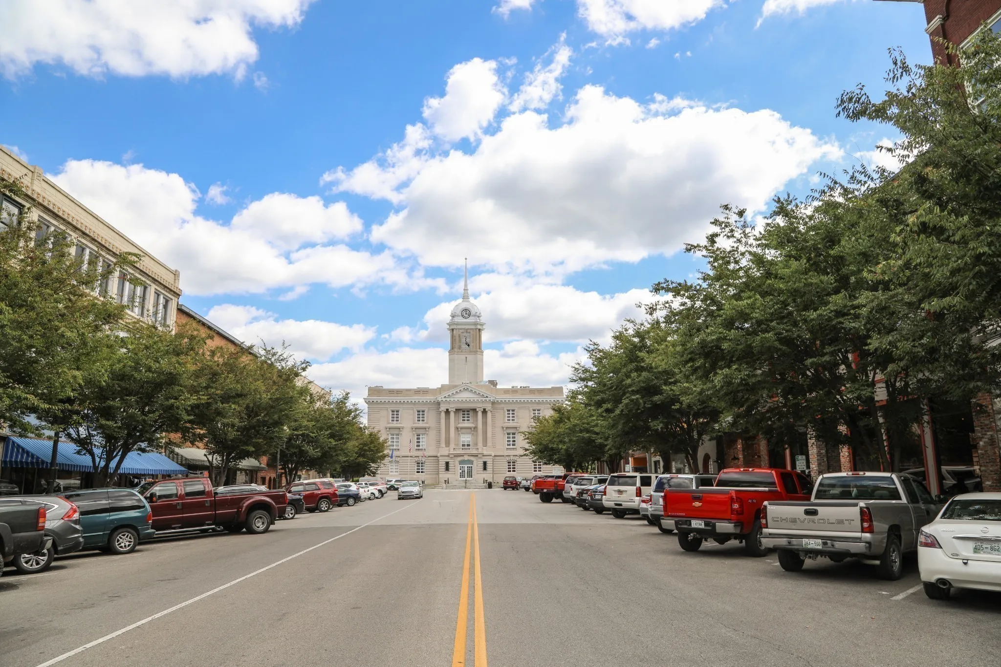
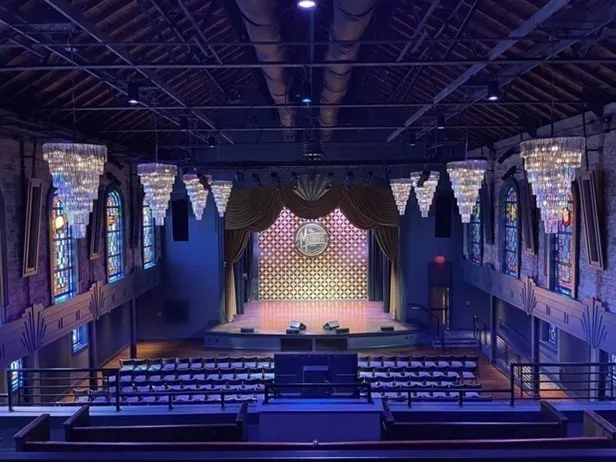


 Homeboy's Advice
Homeboy's Advice