146 Ashington Cir, Hendersonville, Tennessee 37075
TN, Hendersonville-
Closed Status
-
662 Days Off Market Sorry Charlie 🙁
-
Residential Property Type
-
4 Beds Total Bedrooms
-
4 Baths Full + Half Bathrooms
-
3261 Total Sqft $244/sqft
-
0.23 Acres Lot/Land Size
-
2019 Year Built
-
Mortgage Wizard 3000 Advanced Breakdown
This stylish, comfortable, custom ‘Landau’ home by builder David Weekley offers total privacy on a premium 70′ lot. Windows in all principal rooms face a dense tree line. Featuring a spacious open one-level living space – perfect for families of all ages. Extra large primary bedroom suite w/ tray ceiling boasts a spectacular spa bathroom & massive closet. You will enjoy the modern gourmet kitchen with large quartz island/counters perfect for entertaining. Kitchen opens to main living/dining area w/ hand crafted wood ceiling beams! Gorgeous hardwood floors, custom window treatments & lighting! Separate family room w/ tray ceiling! The second story holds an impressive surprise: a custom built library with Nantucket woven wool striped carpet. This room is a perfect sanctuary for a quiet workspace or welcoming gathering room! Home’s exterior offers both back & front covered porches. Professional landscaping w/ front, rear & Southside irrigation system.
- Property Type: Residential
- Listing Type: For Sale
- MLS #: 2608087
- Price: $795,900
- Half Bathrooms: 1
- Full Bathrooms: 3
- Square Footage: 3,261 Sqft
- Year Built: 2019
- Lot Area: 0.23 Acre
- Office Name: RE/MAX Choice Properties
- Agent Name: Rae Collier
- Property Sub Type: Single Family Residence
- Roof: Shingle
- Listing Status: Closed
- Street Number: 146
- Street: Ashington Cir
- City Hendersonville
- State TN
- Zipcode 37075
- County Sumner County, TN
- Subdivision Durham Farms
- Longitude: W87° 24' 21.4''
- Latitude: N36° 21' 24.8''
- Directions: I 65 no to Vietnam Vets Blvd take Exit #7 then turn Left onto Drakes Creek Rd. Enter Durham Farms Community then Right on Misty Way, Right on Ashington Circle to 146 on the right
-
Heating System Central, Natural Gas
-
Cooling System Central Air, Electric
-
Basement Slab
-
Fence Back Yard
-
Patio Covered Porch
-
Parking Attached - Front
-
Utilities Electricity Available, Water Available, Cable Connected
-
Architectural Style Traditional
-
Exterior Features Irrigation System, Garage Door Opener
-
Flooring Carpet, Tile, Finished Wood
-
Interior Features Walk-In Closet(s), Primary Bedroom Main Floor, Pantry, Ceiling Fan(s), Extra Closets, Redecorated, Entry Foyer
-
Sewer Public Sewer
-
Dishwasher
-
Microwave
-
Disposal
- Elementary School: Dr. William Burrus Elementary at Drakes Creek
- Middle School: Knox Doss Middle School at Drakes Creek
- High School: Beech Sr High School
- Water Source: Public
- Association Amenities: Clubhouse,Fitness Center,Park,Playground,Pool,Underground Utilities
- Attached Garage: Yes
- Building Size: 3,261 Sqft
- Construction Materials: Brick, Frame
- Garage: 3 Spaces
- Levels: One
- Lot Features: Level, Private
- On Market Date: January 10th, 2024
- Previous Price: $795,900
- Stories: 1
- Association Fee: $103
- Association Fee Frequency: Monthly
- Association Fee Includes: Recreation Facilities
- Association: Yes
- Annual Tax Amount: $3,942
- Mls Status: Closed
- Originating System Name: RealTracs
- Special Listing Conditions: Standard
- Modification Timestamp: Apr 15th, 2024 @ 9:19pm
- Status Change Timestamp: Apr 15th, 2024 @ 9:17pm

MLS Source Origin Disclaimer
The data relating to real estate for sale on this website appears in part through an MLS API system, a voluntary cooperative exchange of property listing data between licensed real estate brokerage firms in which Cribz participates, and is provided by local multiple listing services through a licensing agreement. The originating system name of the MLS provider is shown in the listing information on each listing page. Real estate listings held by brokerage firms other than Cribz contain detailed information about them, including the name of the listing brokers. All information is deemed reliable but not guaranteed and should be independently verified. All properties are subject to prior sale, change, or withdrawal. Neither listing broker(s) nor Cribz shall be responsible for any typographical errors, misinformation, or misprints and shall be held totally harmless.
IDX information is provided exclusively for consumers’ personal non-commercial use, may not be used for any purpose other than to identify prospective properties consumers may be interested in purchasing. The data is deemed reliable but is not guaranteed by MLS GRID, and the use of the MLS GRID Data may be subject to an end user license agreement prescribed by the Member Participant’s applicable MLS, if any, and as amended from time to time.
Based on information submitted to the MLS GRID. All data is obtained from various sources and may not have been verified by broker or MLS GRID. Supplied Open House Information is subject to change without notice. All information should be independently reviewed and verified for accuracy. Properties may or may not be listed by the office/agent presenting the information.
The Digital Millennium Copyright Act of 1998, 17 U.S.C. § 512 (the “DMCA”) provides recourse for copyright owners who believe that material appearing on the Internet infringes their rights under U.S. copyright law. If you believe in good faith that any content or material made available in connection with our website or services infringes your copyright, you (or your agent) may send us a notice requesting that the content or material be removed, or access to it blocked. Notices must be sent in writing by email to the contact page of this website.
The DMCA requires that your notice of alleged copyright infringement include the following information: (1) description of the copyrighted work that is the subject of claimed infringement; (2) description of the alleged infringing content and information sufficient to permit us to locate the content; (3) contact information for you, including your address, telephone number, and email address; (4) a statement by you that you have a good faith belief that the content in the manner complained of is not authorized by the copyright owner, or its agent, or by the operation of any law; (5) a statement by you, signed under penalty of perjury, that the information in the notification is accurate and that you have the authority to enforce the copyrights that are claimed to be infringed; and (6) a physical or electronic signature of the copyright owner or a person authorized to act on the copyright owner’s behalf. Failure to include all of the above information may result in the delay of the processing of your complaint.

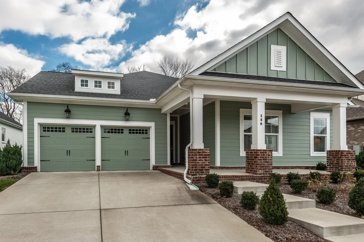
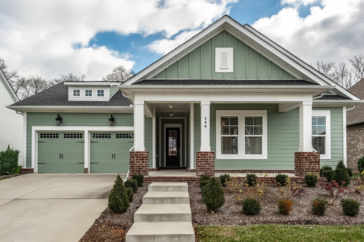

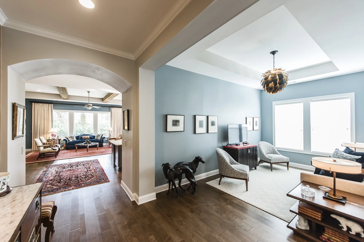
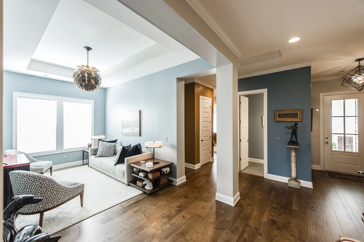

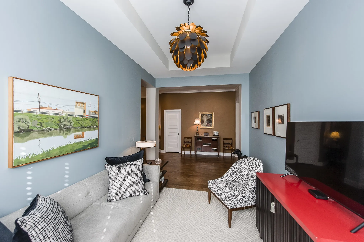
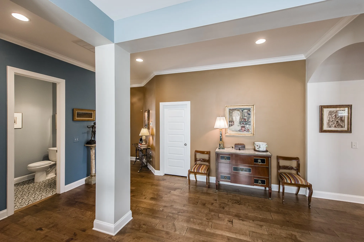
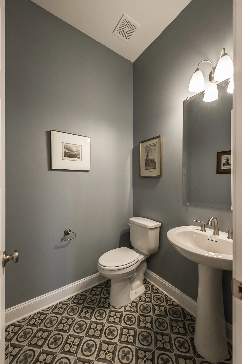
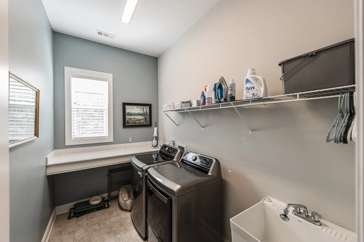

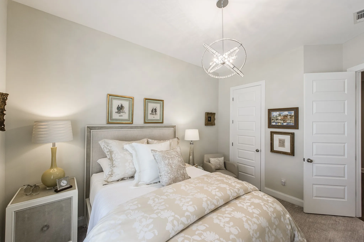
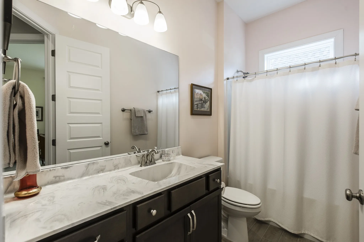

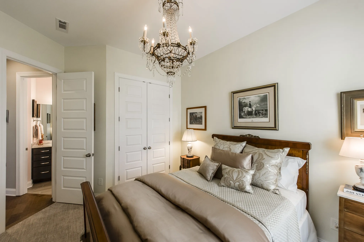
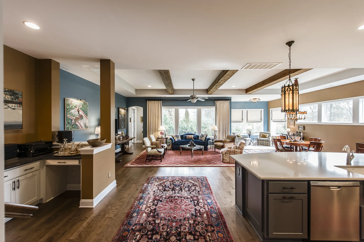


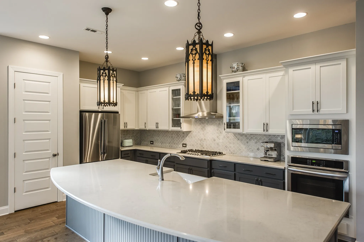
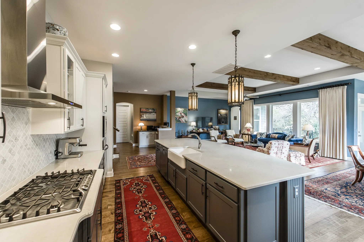
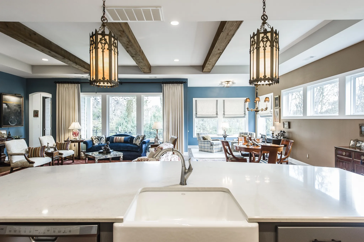
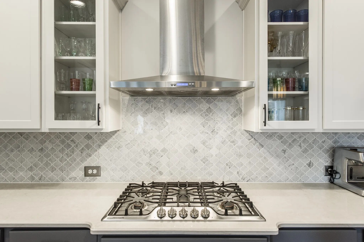
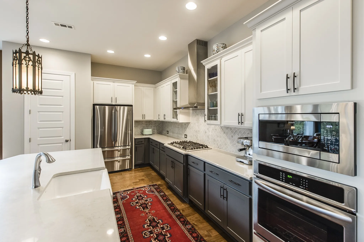
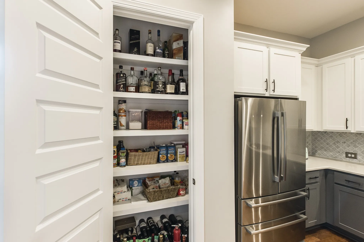
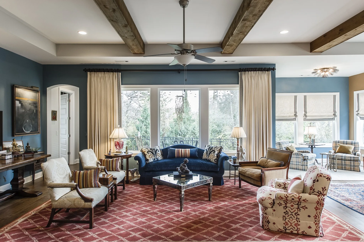
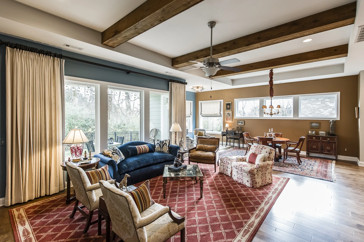
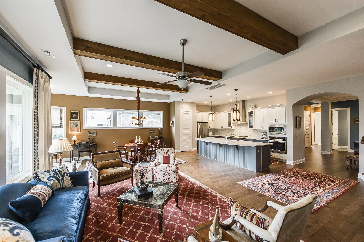
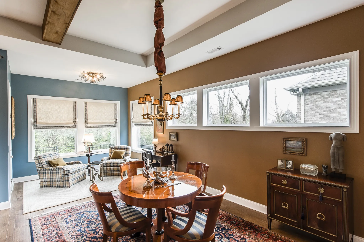
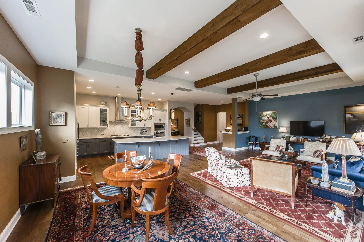


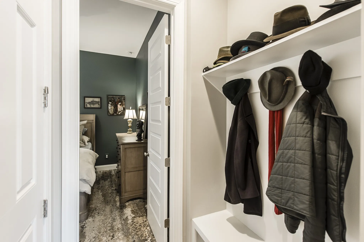
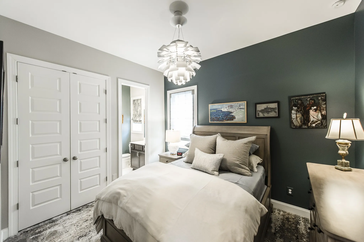

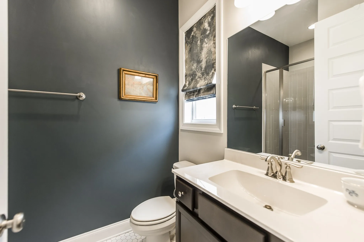
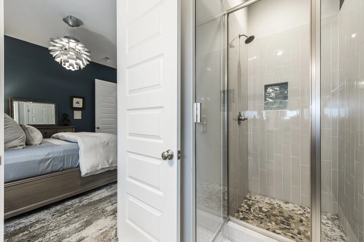
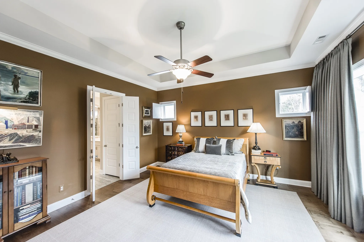
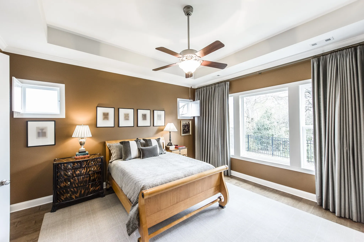
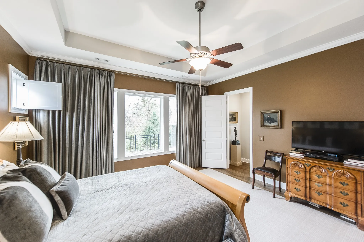

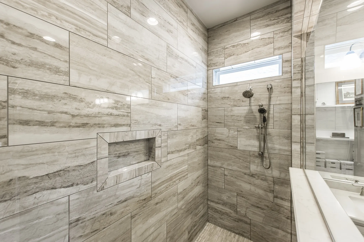

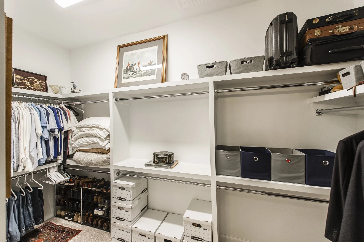

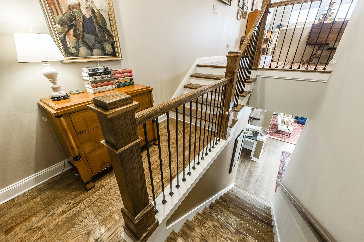
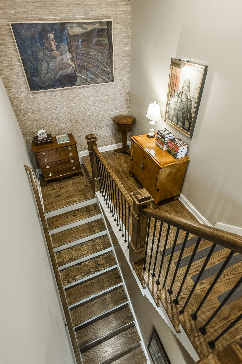
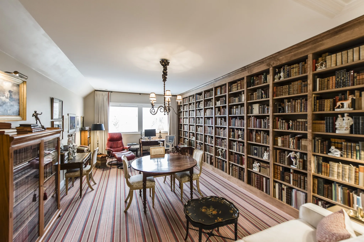

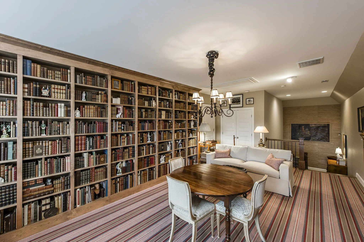

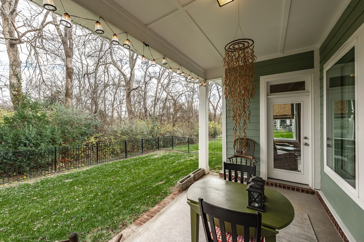

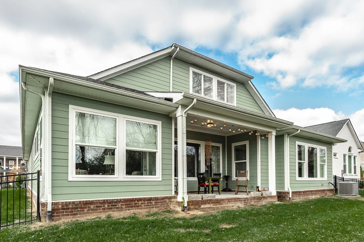

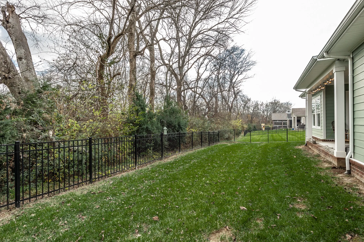

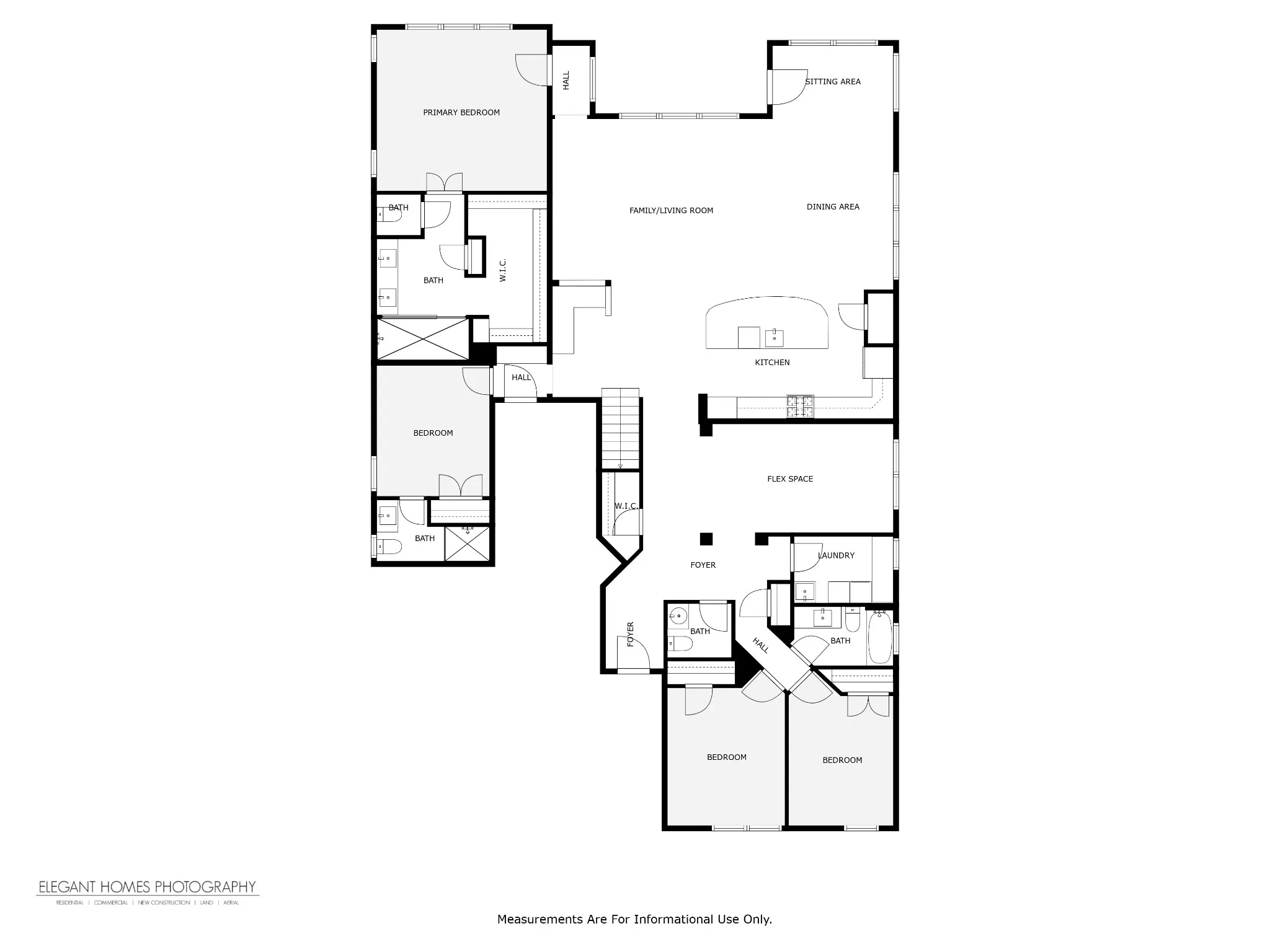

 Homeboy's Advice
Homeboy's Advice