138 East Dr, Hendersonville, Tennessee 37075
TN, Hendersonville-
Closed Status
-
700 Days Off Market Sorry Charlie 🙁
-
Residential Property Type
-
3 Beds Total Bedrooms
-
3 Baths Full + Half Bathrooms
-
2145 Total Sqft $279/sqft
-
0.6 Acres Lot/Land Size
-
1968 Year Built
-
Mortgage Wizard 3000 Advanced Breakdown
Upgrades abound in this beautiful brick ranch home. Remodeled to the studs in 2021/22, improvements include new ductwork, electrical, roof, water lines, pipes & waterproof/scratchproof luxury vinyl plank flooring throughout. Finishes are superb & a must-see. Primary suite w/ bathroom ensuite + 2 additional bedrooms & 1 bathroom on main level. Formal dining, den & new kitchen also on main. Finished walkout basement includes rec room, laundry & 1/2 bath. The home is tucked back from the road on a .58-acre lot & includes an attached 2-car garage & a large backyard w/ patio. Located on a peninsula, this home is in a coveted Hendersonville neighborhood less than 1 mile from Old Hickory Lake boat ramps & parks. Rare opportunity to live in the sought-after Indian Lake Elementary School District.
- Property Type: Residential
- Listing Type: For Sale
- MLS #: 2609006
- Price: $599,000
- Half Bathrooms: 1
- Full Bathrooms: 2
- Square Footage: 2,145 Sqft
- Year Built: 1968
- Lot Area: 0.60 Acre
- Office Name: Compass RE
- Agent Name: Kara McCormick
- Property Sub Type: Single Family Residence
- Roof: Asphalt
- Listing Status: Closed
- Street Number: 138
- Street: East Dr
- City Hendersonville
- State TN
- Zipcode 37075
- County Sumner County, TN
- Subdivision Indian Forest Sec 2
- Longitude: W87° 24' 31.4''
- Latitude: N36° 17' 11.7''
- Directions: Take I-65N & Continue onto TN-386, Take Exit 3 for US31E Toward Hendersonville, Turn Right onto Indian Lake Rd, Left onto East Dr. Property will be on the Right.
-
Heating System Central
-
Cooling System Central Air
-
Basement Combination
-
Fireplace Wood Burning
-
Patio Patio, Covered Porch
-
Parking Driveway, Attached - Rear
-
Utilities Water Available
-
Architectural Style Ranch
-
Exterior Features Garage Door Opener, Storm Shelter
-
Fireplaces Total 1
-
Flooring Vinyl
-
Interior Features Primary Bedroom Main Floor, Ceiling Fan(s), Entry Foyer
-
Sewer Public Sewer
-
Dishwasher
-
Microwave
-
Refrigerator
- Elementary School: Indian Lake Elementary
- Middle School: Robert E Ellis Middle
- High School: Hendersonville High School
- Water Source: Public
- Attached Garage: Yes
- Building Size: 2,145 Sqft
- Construction Materials: Brick
- Garage: 2 Spaces
- Levels: Two
- Lot Features: Level
- Lot Size Dimensions: 115 X 220
- On Market Date: January 10th, 2024
- Previous Price: $599,000
- Stories: 1
- Annual Tax Amount: $1,621
- Mls Status: Closed
- Originating System Name: RealTracs
- Special Listing Conditions: Standard
- Modification Timestamp: Mar 8th, 2024 @ 7:01pm
- Status Change Timestamp: Mar 8th, 2024 @ 6:58pm

MLS Source Origin Disclaimer
The data relating to real estate for sale on this website appears in part through an MLS API system, a voluntary cooperative exchange of property listing data between licensed real estate brokerage firms in which Cribz participates, and is provided by local multiple listing services through a licensing agreement. The originating system name of the MLS provider is shown in the listing information on each listing page. Real estate listings held by brokerage firms other than Cribz contain detailed information about them, including the name of the listing brokers. All information is deemed reliable but not guaranteed and should be independently verified. All properties are subject to prior sale, change, or withdrawal. Neither listing broker(s) nor Cribz shall be responsible for any typographical errors, misinformation, or misprints and shall be held totally harmless.
IDX information is provided exclusively for consumers’ personal non-commercial use, may not be used for any purpose other than to identify prospective properties consumers may be interested in purchasing. The data is deemed reliable but is not guaranteed by MLS GRID, and the use of the MLS GRID Data may be subject to an end user license agreement prescribed by the Member Participant’s applicable MLS, if any, and as amended from time to time.
Based on information submitted to the MLS GRID. All data is obtained from various sources and may not have been verified by broker or MLS GRID. Supplied Open House Information is subject to change without notice. All information should be independently reviewed and verified for accuracy. Properties may or may not be listed by the office/agent presenting the information.
The Digital Millennium Copyright Act of 1998, 17 U.S.C. § 512 (the “DMCA”) provides recourse for copyright owners who believe that material appearing on the Internet infringes their rights under U.S. copyright law. If you believe in good faith that any content or material made available in connection with our website or services infringes your copyright, you (or your agent) may send us a notice requesting that the content or material be removed, or access to it blocked. Notices must be sent in writing by email to the contact page of this website.
The DMCA requires that your notice of alleged copyright infringement include the following information: (1) description of the copyrighted work that is the subject of claimed infringement; (2) description of the alleged infringing content and information sufficient to permit us to locate the content; (3) contact information for you, including your address, telephone number, and email address; (4) a statement by you that you have a good faith belief that the content in the manner complained of is not authorized by the copyright owner, or its agent, or by the operation of any law; (5) a statement by you, signed under penalty of perjury, that the information in the notification is accurate and that you have the authority to enforce the copyrights that are claimed to be infringed; and (6) a physical or electronic signature of the copyright owner or a person authorized to act on the copyright owner’s behalf. Failure to include all of the above information may result in the delay of the processing of your complaint.

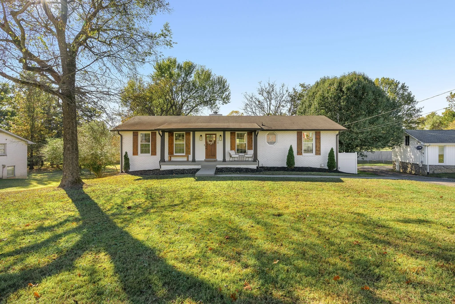
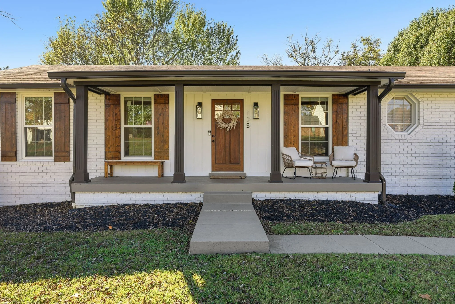
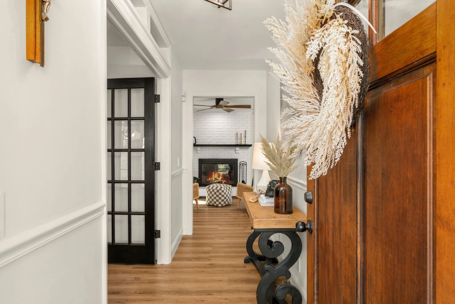
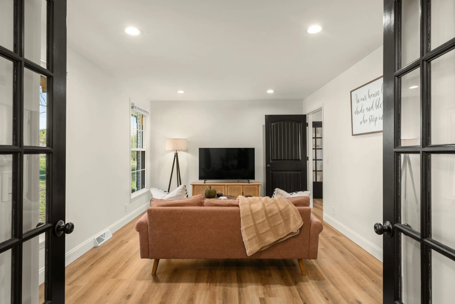
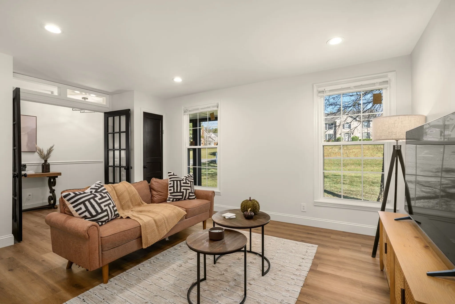
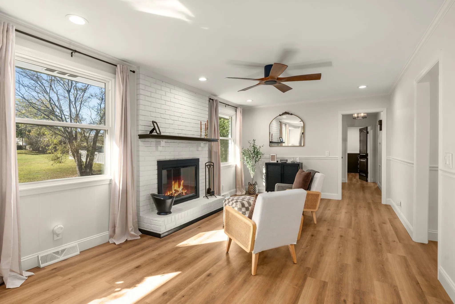

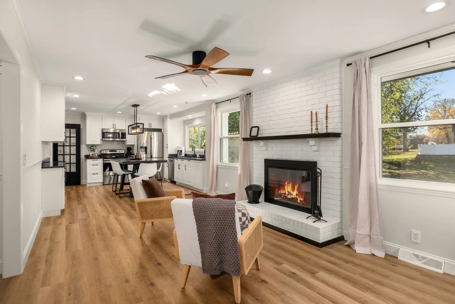
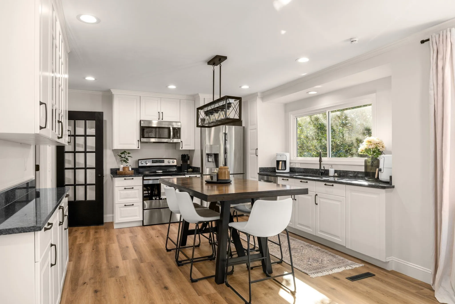

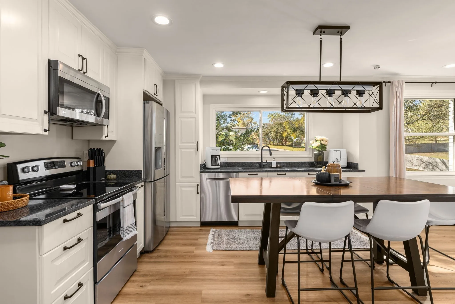
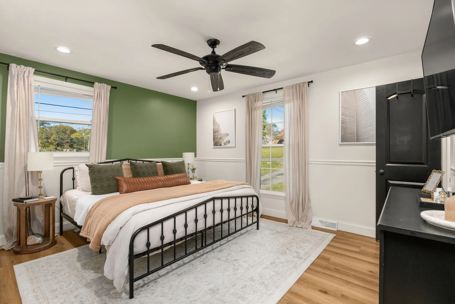

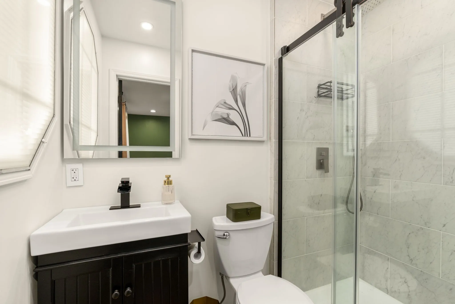
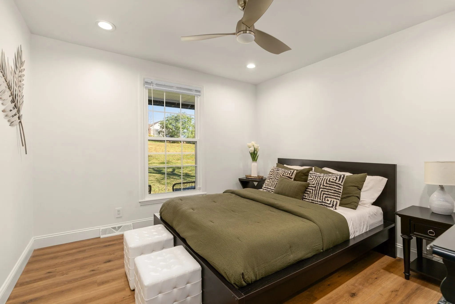
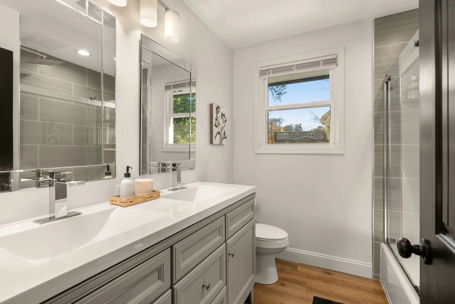
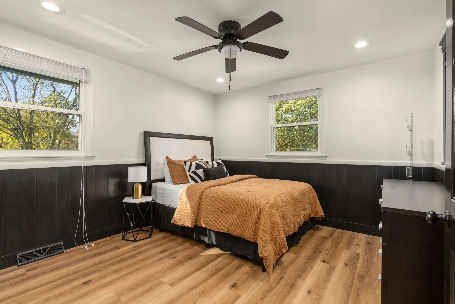
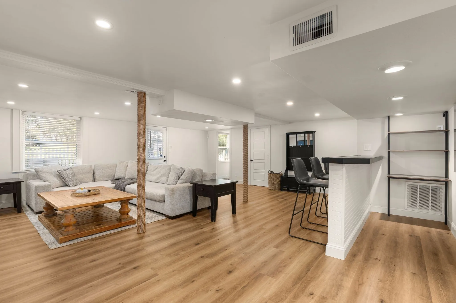
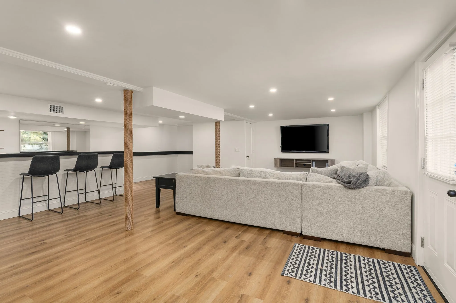
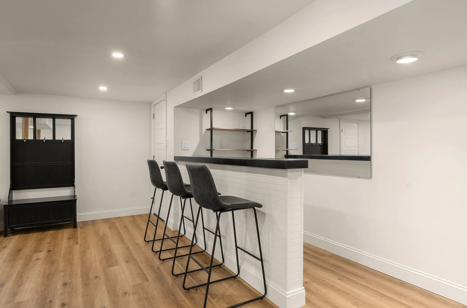
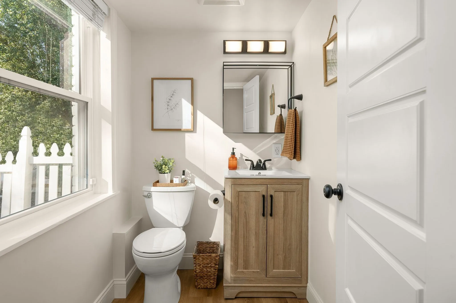
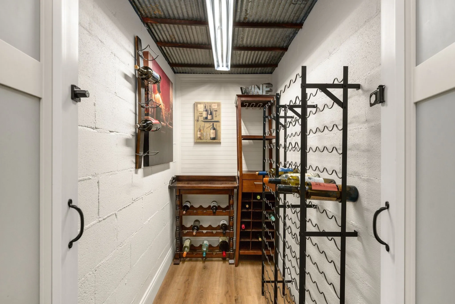

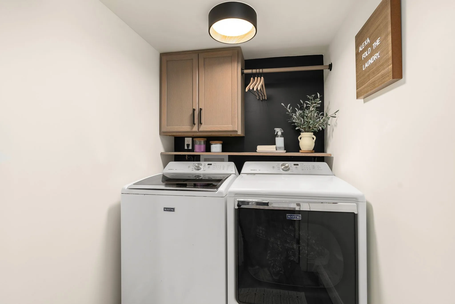
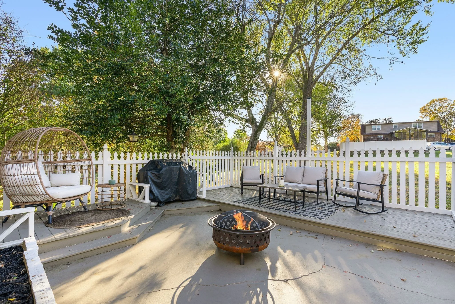
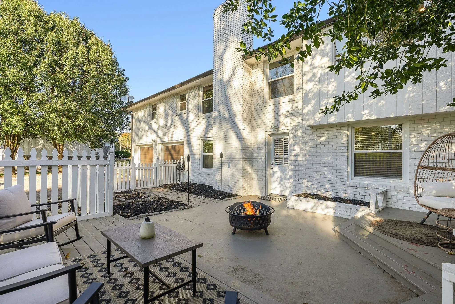
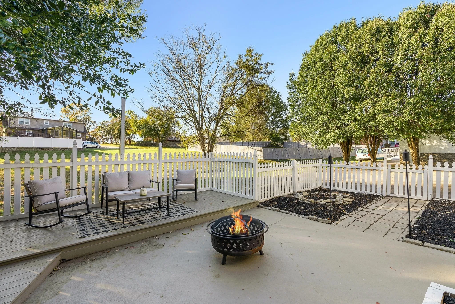
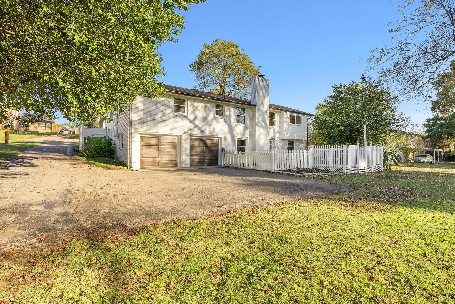
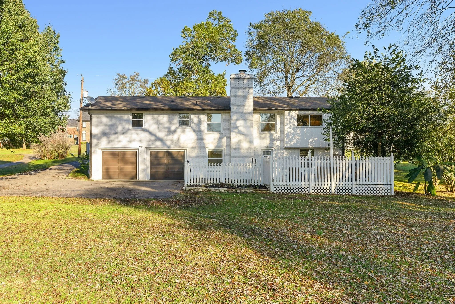
 Homeboy's Advice
Homeboy's Advice