112 Scotch St, Hendersonville, Tennessee 37075
TN, Hendersonville-
Expired Status
-
528 Days Off Market Sorry Charlie 🙁
-
Residential Property Type
-
3 Beds Total Bedrooms
-
2 Baths Full + Half Bathrooms
-
1751 Total Sqft $243/sqft
-
0.27 Acres Lot/Land Size
-
1974 Year Built
-
Mortgage Wizard 3000 Advanced Breakdown
This home has been well maintained with current owner being there since 1982. Convenient to 386 Bypass, as well as the Streets of Indian Lake. Very close to George A Whitten Elementary school. Roof, HVAC, less than 5 years old. Water Heater replaced 2013. Fully Fenced Backyard, One car detached garage, which has electric and lights. This home is 3 bedroom, 2 full baths, with an office/extra room at the foyer entrance. Beautiful stone gas fireplace in the Den. Earthy tones throughout, creating a relaxed but sophisticated look. SS Refrigerator, Washer and Dryer, Microwave, TV in Den, Patio Swings, Patio table set, all staying with home. New lighting fixtures throughout home, and handicap railings in bathrooms and handicap ramp off back door. Carpet in bedrooms and Den only 3 years old.
- Property Type: Residential
- Listing Type: For Sale
- MLS #: 2677251
- Price: $425,000
- Full Bathrooms: 2
- Square Footage: 1,751 Sqft
- Year Built: 1974
- Lot Area: 0.27 Acre
- Office Name: One Stop Realty and Auction
- Agent Name: Pat Sunderland
- Property Sub Type: Single Family Residence
- Roof: Shingle
- Listing Status: Expired
- Street Number: 112
- Street: Scotch St
- City Hendersonville
- State TN
- Zipcode 37075
- County Sumner County, TN
- Subdivision Colonial Acres Sec
- Longitude: W87° 23' 30.3''
- Latitude: N36° 19' 38.3''
- Directions: From Nashville I-65 North to SR386(Vietnam Veteran's Blvd) to exit 7 and turn right on Indian Lake Blvd. Turn right on Saundersville Road and left on Scotch Street.
-
Heating System Central
-
Cooling System Central Air
-
Basement Crawl Space
-
Fence Back Yard
-
Fireplace Gas
-
Patio Covered Deck, Covered Porch
-
Parking Driveway, Detached, Paved
-
Utilities Water Available, Cable Connected
-
Architectural Style Ranch
-
Exterior Features Storage, Garage Door Opener
-
Fireplaces Total 1
-
Flooring Carpet, Tile, Vinyl
-
Interior Features Kitchen Island, High Speed Internet, Storage, Ceiling Fan(s), Extra Closets, Entry Foyer, Air Filter
-
Laundry Features Electric Dryer Hookup
-
Sewer Public Sewer
-
Microwave
-
Refrigerator
-
Dryer
-
Washer
- Elementary School: George A Whitten Elementary
- Middle School: Knox Doss Middle School at Drakes Creek
- High School: Beech Sr High School
- Water Source: Public
- Accessibility Features: Accessible Approach with Ramp
- Building Size: 1,751 Sqft
- Construction Materials: Brick, Aluminum Siding
- Garage: 1 Spaces
- Levels: One
- Lot Size Dimensions: 121.8 X 147.93 IRR
- On Market Date: July 10th, 2024
- Previous Price: $434,000
- Stories: 1
- Annual Tax Amount: $1,737
- Mls Status: Expired
- Originating System Name: RealTracs
- Special Listing Conditions: Standard
- Modification Timestamp: Sep 2nd, 2024 @ 5:02am
- Status Change Timestamp: Sep 2nd, 2024 @ 5:00am

MLS Source Origin Disclaimer
The data relating to real estate for sale on this website appears in part through an MLS API system, a voluntary cooperative exchange of property listing data between licensed real estate brokerage firms in which Cribz participates, and is provided by local multiple listing services through a licensing agreement. The originating system name of the MLS provider is shown in the listing information on each listing page. Real estate listings held by brokerage firms other than Cribz contain detailed information about them, including the name of the listing brokers. All information is deemed reliable but not guaranteed and should be independently verified. All properties are subject to prior sale, change, or withdrawal. Neither listing broker(s) nor Cribz shall be responsible for any typographical errors, misinformation, or misprints and shall be held totally harmless.
IDX information is provided exclusively for consumers’ personal non-commercial use, may not be used for any purpose other than to identify prospective properties consumers may be interested in purchasing. The data is deemed reliable but is not guaranteed by MLS GRID, and the use of the MLS GRID Data may be subject to an end user license agreement prescribed by the Member Participant’s applicable MLS, if any, and as amended from time to time.
Based on information submitted to the MLS GRID. All data is obtained from various sources and may not have been verified by broker or MLS GRID. Supplied Open House Information is subject to change without notice. All information should be independently reviewed and verified for accuracy. Properties may or may not be listed by the office/agent presenting the information.
The Digital Millennium Copyright Act of 1998, 17 U.S.C. § 512 (the “DMCA”) provides recourse for copyright owners who believe that material appearing on the Internet infringes their rights under U.S. copyright law. If you believe in good faith that any content or material made available in connection with our website or services infringes your copyright, you (or your agent) may send us a notice requesting that the content or material be removed, or access to it blocked. Notices must be sent in writing by email to the contact page of this website.
The DMCA requires that your notice of alleged copyright infringement include the following information: (1) description of the copyrighted work that is the subject of claimed infringement; (2) description of the alleged infringing content and information sufficient to permit us to locate the content; (3) contact information for you, including your address, telephone number, and email address; (4) a statement by you that you have a good faith belief that the content in the manner complained of is not authorized by the copyright owner, or its agent, or by the operation of any law; (5) a statement by you, signed under penalty of perjury, that the information in the notification is accurate and that you have the authority to enforce the copyrights that are claimed to be infringed; and (6) a physical or electronic signature of the copyright owner or a person authorized to act on the copyright owner’s behalf. Failure to include all of the above information may result in the delay of the processing of your complaint.

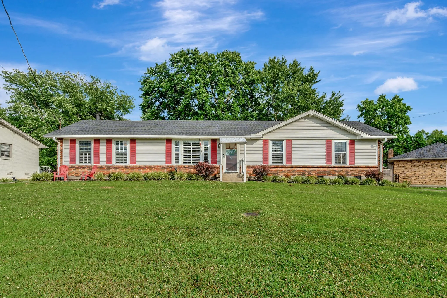
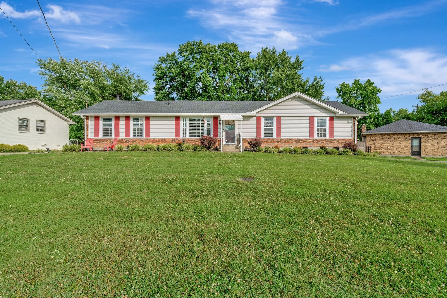
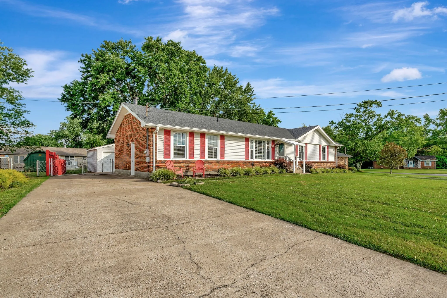

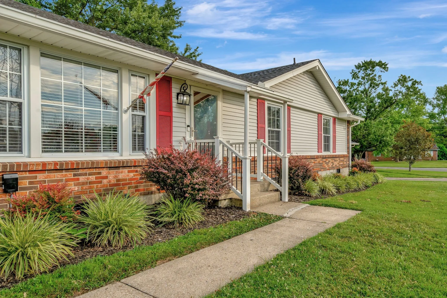


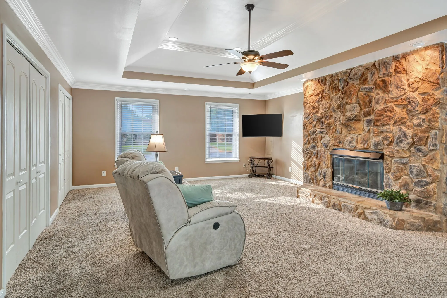
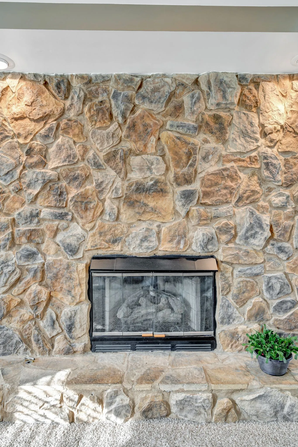
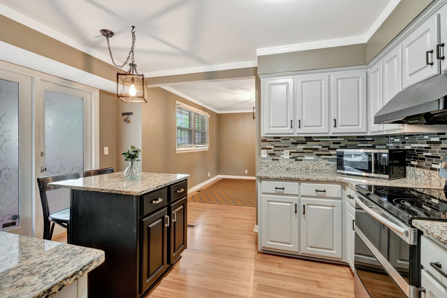

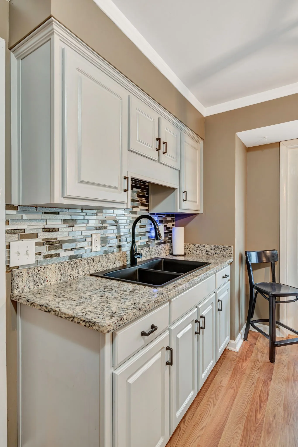

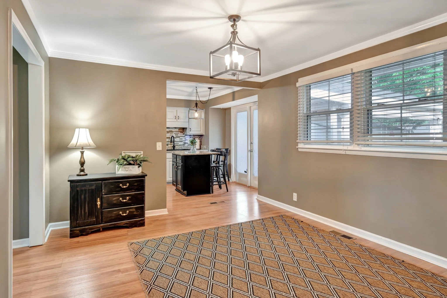
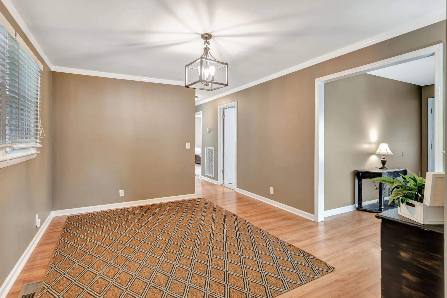
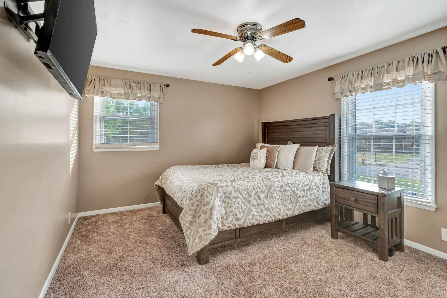

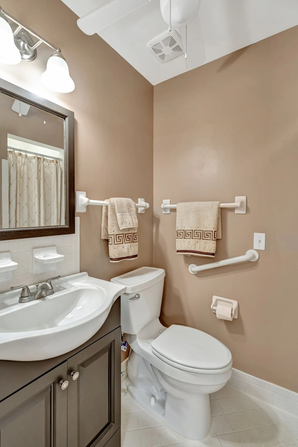
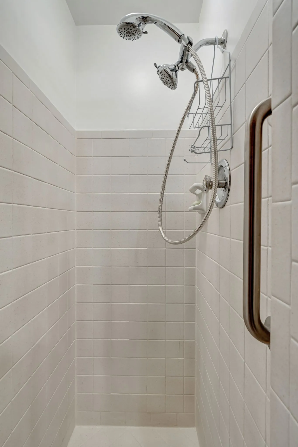

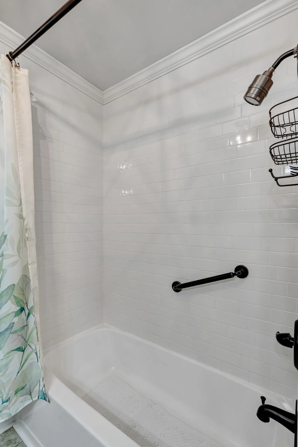
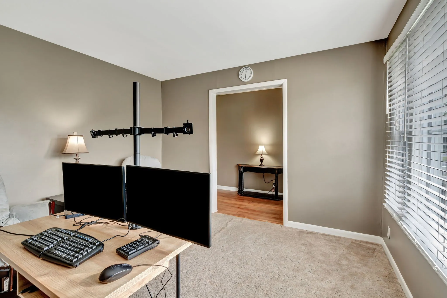
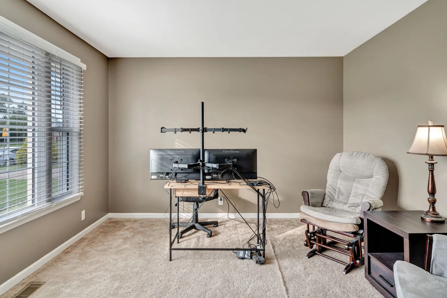
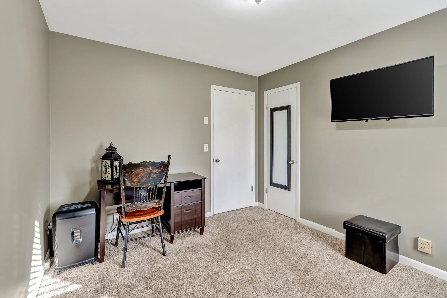
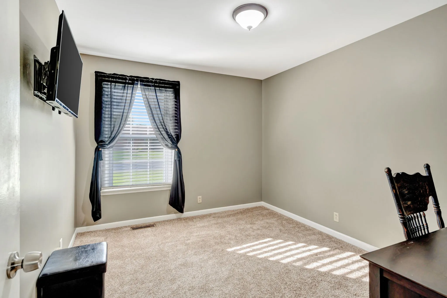
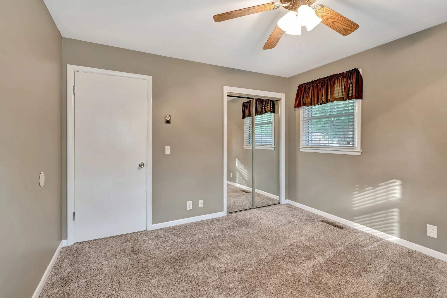
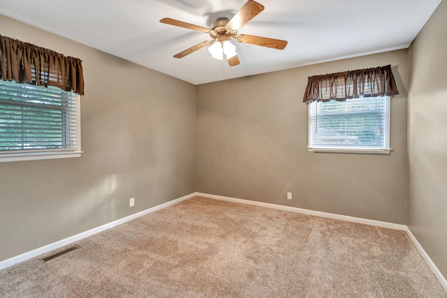
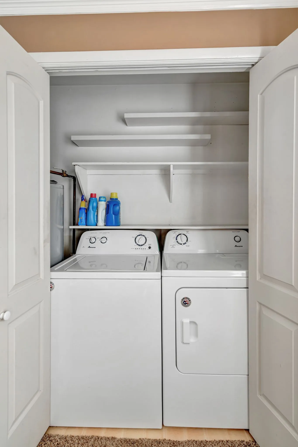
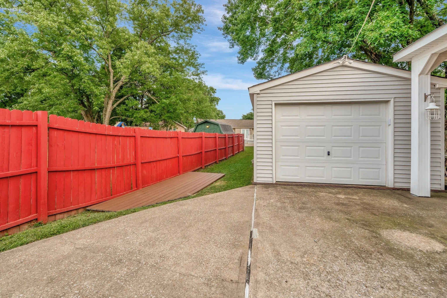
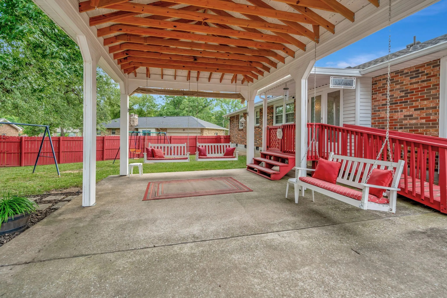
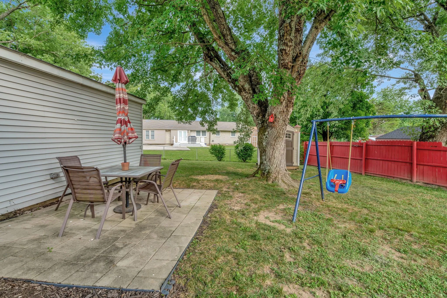
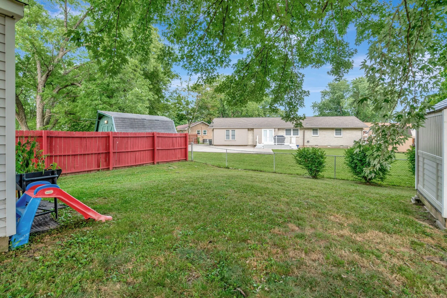
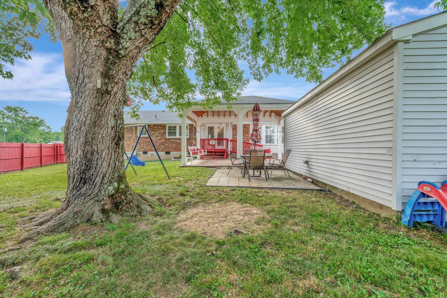
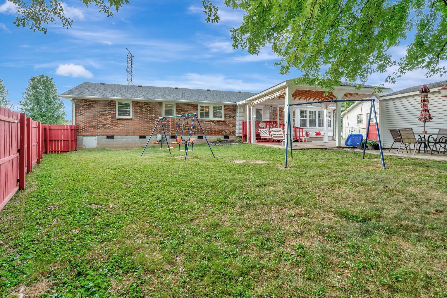

 Homeboy's Advice
Homeboy's Advice