155 Ervin St, Hendersonville, Tennessee 37075
TN, Hendersonville-
Closed Status
-
659 Days Off Market Sorry Charlie 🙁
-
Residential Property Type
-
4 Beds Total Bedrooms
-
4 Baths Full + Half Bathrooms
-
4306 Total Sqft $169/sqft
-
0.26 Acres Lot/Land Size
-
2009 Year Built
-
Mortgage Wizard 3000 Advanced Breakdown
Two homes in One? You won’t find another like this in Hendersonville. Need separate space for in-laws, growing kids, or kids moving back? This home does it all! Main level features EVERYTHING you could want – unique open kitchen/great room layout w/fireplace and built-in bookcase, lg. pantry, private primary suite separated from two additional bedrooms PLUS office on opposite side of the house. There’s also a dining room and an incredible 28×8 ft. screened porch that is icing on the cake! The massive basement features high ceilings with over 1,600 s/f of finished space that includes a 16×16 bedroom and full bath. Plumbing and electric are in place for a future kitchen or wet bar. A walkway from front of home offers a private rear entry. And there’s MORE!!! Approx. 900 s/f of UNFINISHED basement for storage, workshop, future expansion, tornado shelter….And there’s a Whole Home Generator! Finally, take in the AMAZING views of Hendersonville before you leave this hilltop location!
- Property Type: Residential
- Listing Type: For Sale
- MLS #: 2624189
- Price: $729,000
- Half Bathrooms: 1
- Full Bathrooms: 3
- Square Footage: 4,306 Sqft
- Year Built: 2009
- Lot Area: 0.26 Acre
- Office Name: Parks Lakeside
- Agent Name: Rebecca Pendergrast
- Property Sub Type: Single Family Residence
- Roof: Shingle
- Listing Status: Closed
- Street Number: 155
- Street: Ervin St
- City Hendersonville
- State TN
- Zipcode 37075
- County Sumner County, TN
- Subdivision Berry Hill Ph 1 Sec
- Longitude: W87° 24' 30.1''
- Latitude: N36° 17' 36.9''
- Directions: From Nashville, I-65 N to Rt on Hwy 386 (Vietnam Vet's Bypass), Take exit 7 to Right on Indian Lake Blvd., cross Hwy 31/Main St, go approx. 3.2 mi to left into Berry Hill, left om Ervin to home on Rt at top of hill
-
Heating System Central
-
Cooling System Central Air
-
Basement Combination
-
Patio Covered Patio, Covered Deck, Screened Deck
-
Parking Driveway, Attached - Front, Aggregate
-
Utilities Water Available
-
Architectural Style Traditional
-
Exterior Features Irrigation System
-
Flooring Carpet, Tile, Finished Wood
-
Interior Features Walk-In Closet(s), Storage, Ceiling Fan(s), Extra Closets, In-Law Floorplan
-
Sewer Public Sewer
-
Dishwasher
-
Microwave
-
Refrigerator
-
Dryer
-
Washer
- Elementary School: Nannie Berry Elementary
- Middle School: Robert E Ellis Middle
- High School: Hendersonville High School
- Water Source: Public
- Association Amenities: Underground Utilities,Trail(s)
- Attached Garage: Yes
- Building Size: 4,306 Sqft
- Construction Materials: Brick
- Garage: 2 Spaces
- Levels: Two
- Lot Features: Sloped
- Lot Size Dimensions: 81.9 X 135.71
- On Market Date: February 28th, 2024
- Previous Price: $729,000
- Stories: 1
- Association Fee: $38
- Association Fee Frequency: Monthly
- Association Fee Includes: Maintenance Grounds
- Association: Yes
- Annual Tax Amount: $3,969
- Co List Agent Full Name: Dee Ann Couche
- Co List Office Name: Parks Lakeside
- Mls Status: Closed
- Originating System Name: RealTracs
- Special Listing Conditions: Standard
- Modification Timestamp: Apr 22nd, 2024 @ 12:59pm
- Status Change Timestamp: Apr 19th, 2024 @ 8:04pm

MLS Source Origin Disclaimer
The data relating to real estate for sale on this website appears in part through an MLS API system, a voluntary cooperative exchange of property listing data between licensed real estate brokerage firms in which Cribz participates, and is provided by local multiple listing services through a licensing agreement. The originating system name of the MLS provider is shown in the listing information on each listing page. Real estate listings held by brokerage firms other than Cribz contain detailed information about them, including the name of the listing brokers. All information is deemed reliable but not guaranteed and should be independently verified. All properties are subject to prior sale, change, or withdrawal. Neither listing broker(s) nor Cribz shall be responsible for any typographical errors, misinformation, or misprints and shall be held totally harmless.
IDX information is provided exclusively for consumers’ personal non-commercial use, may not be used for any purpose other than to identify prospective properties consumers may be interested in purchasing. The data is deemed reliable but is not guaranteed by MLS GRID, and the use of the MLS GRID Data may be subject to an end user license agreement prescribed by the Member Participant’s applicable MLS, if any, and as amended from time to time.
Based on information submitted to the MLS GRID. All data is obtained from various sources and may not have been verified by broker or MLS GRID. Supplied Open House Information is subject to change without notice. All information should be independently reviewed and verified for accuracy. Properties may or may not be listed by the office/agent presenting the information.
The Digital Millennium Copyright Act of 1998, 17 U.S.C. § 512 (the “DMCA”) provides recourse for copyright owners who believe that material appearing on the Internet infringes their rights under U.S. copyright law. If you believe in good faith that any content or material made available in connection with our website or services infringes your copyright, you (or your agent) may send us a notice requesting that the content or material be removed, or access to it blocked. Notices must be sent in writing by email to the contact page of this website.
The DMCA requires that your notice of alleged copyright infringement include the following information: (1) description of the copyrighted work that is the subject of claimed infringement; (2) description of the alleged infringing content and information sufficient to permit us to locate the content; (3) contact information for you, including your address, telephone number, and email address; (4) a statement by you that you have a good faith belief that the content in the manner complained of is not authorized by the copyright owner, or its agent, or by the operation of any law; (5) a statement by you, signed under penalty of perjury, that the information in the notification is accurate and that you have the authority to enforce the copyrights that are claimed to be infringed; and (6) a physical or electronic signature of the copyright owner or a person authorized to act on the copyright owner’s behalf. Failure to include all of the above information may result in the delay of the processing of your complaint.

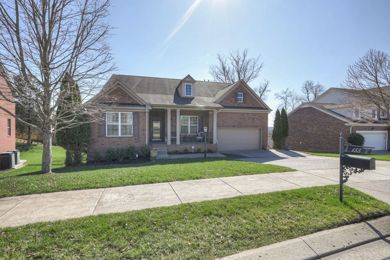
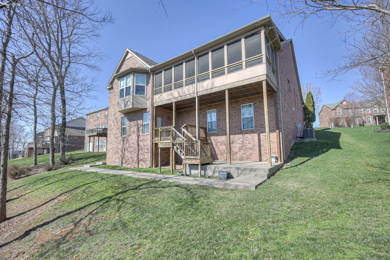
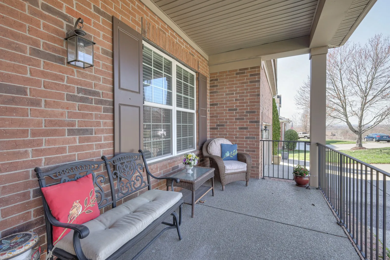
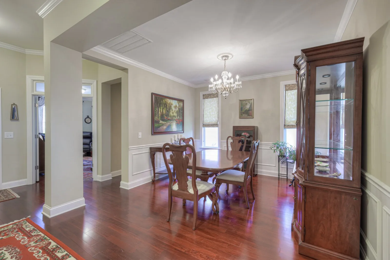
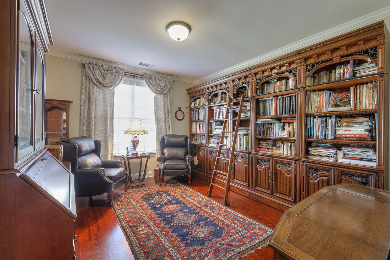
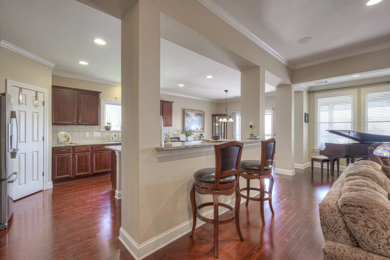
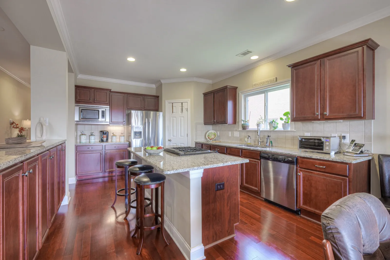
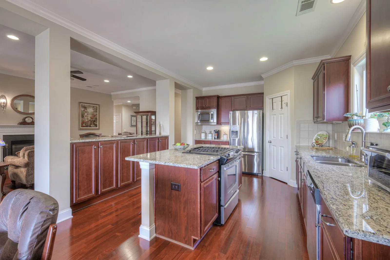
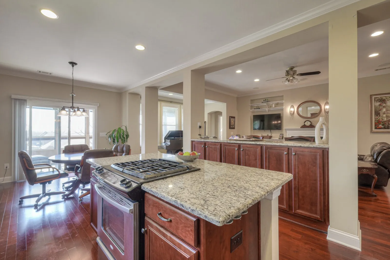
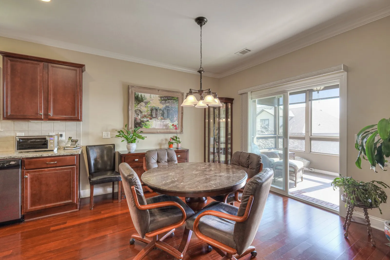
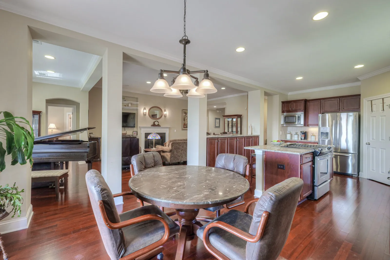
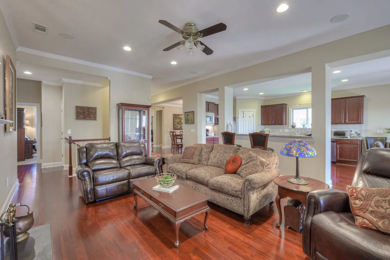
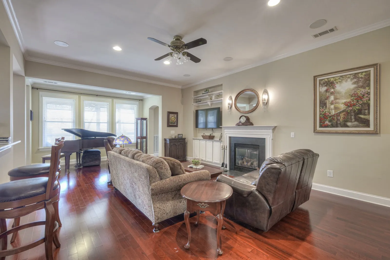
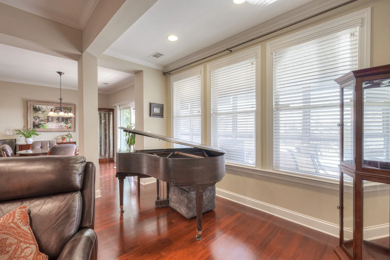
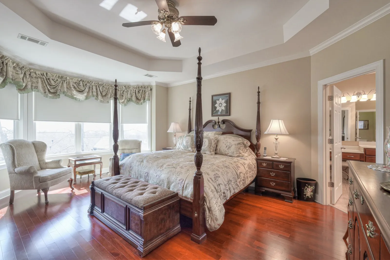

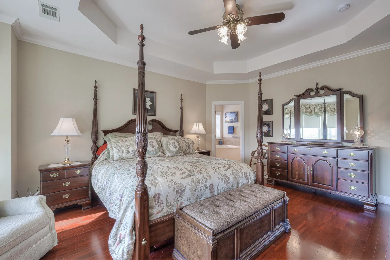

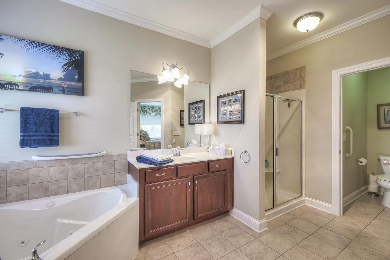
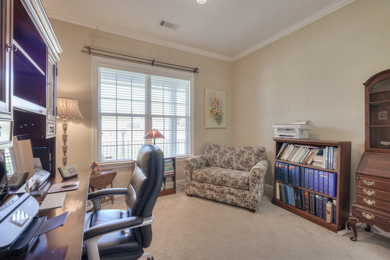

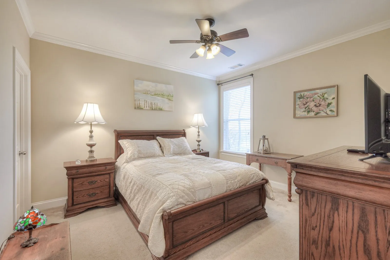
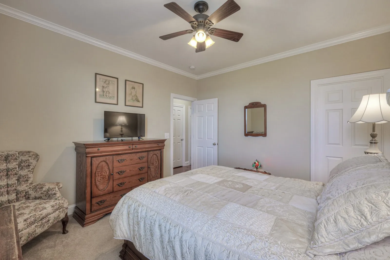
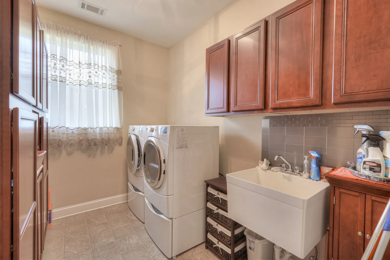
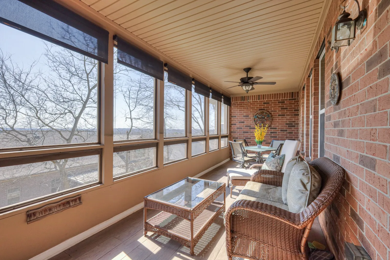
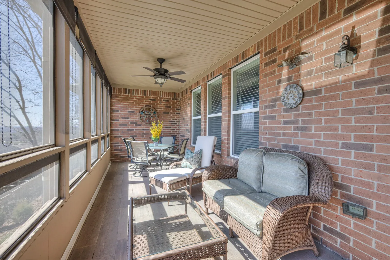


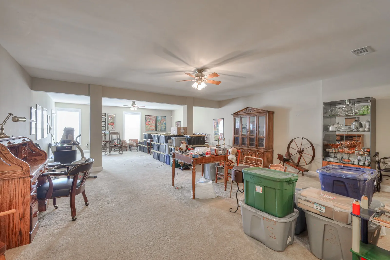
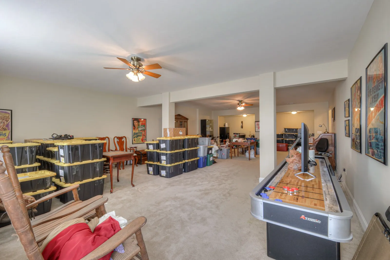
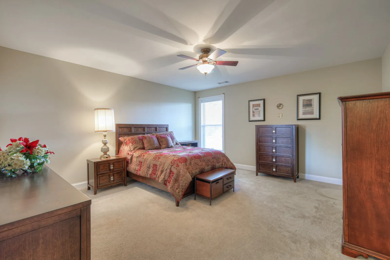
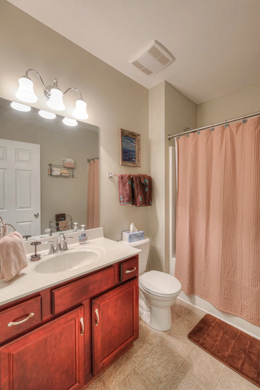
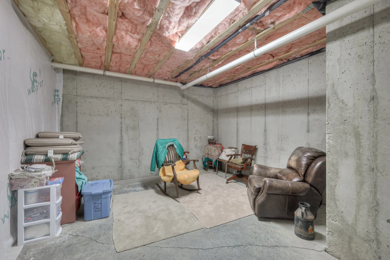
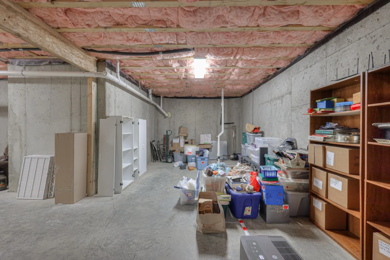
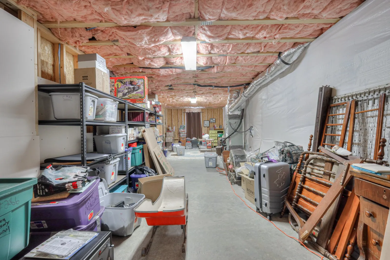
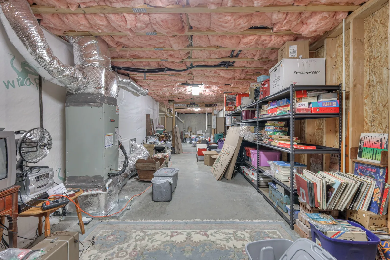
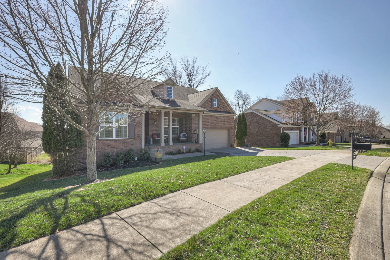
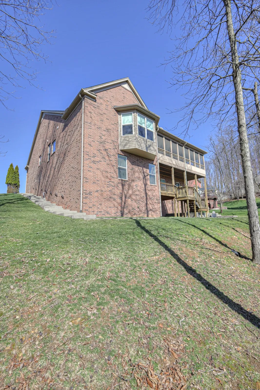
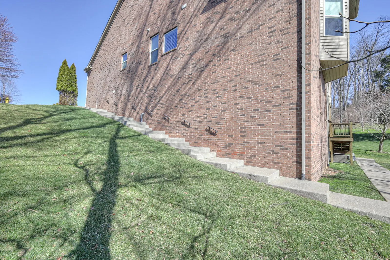
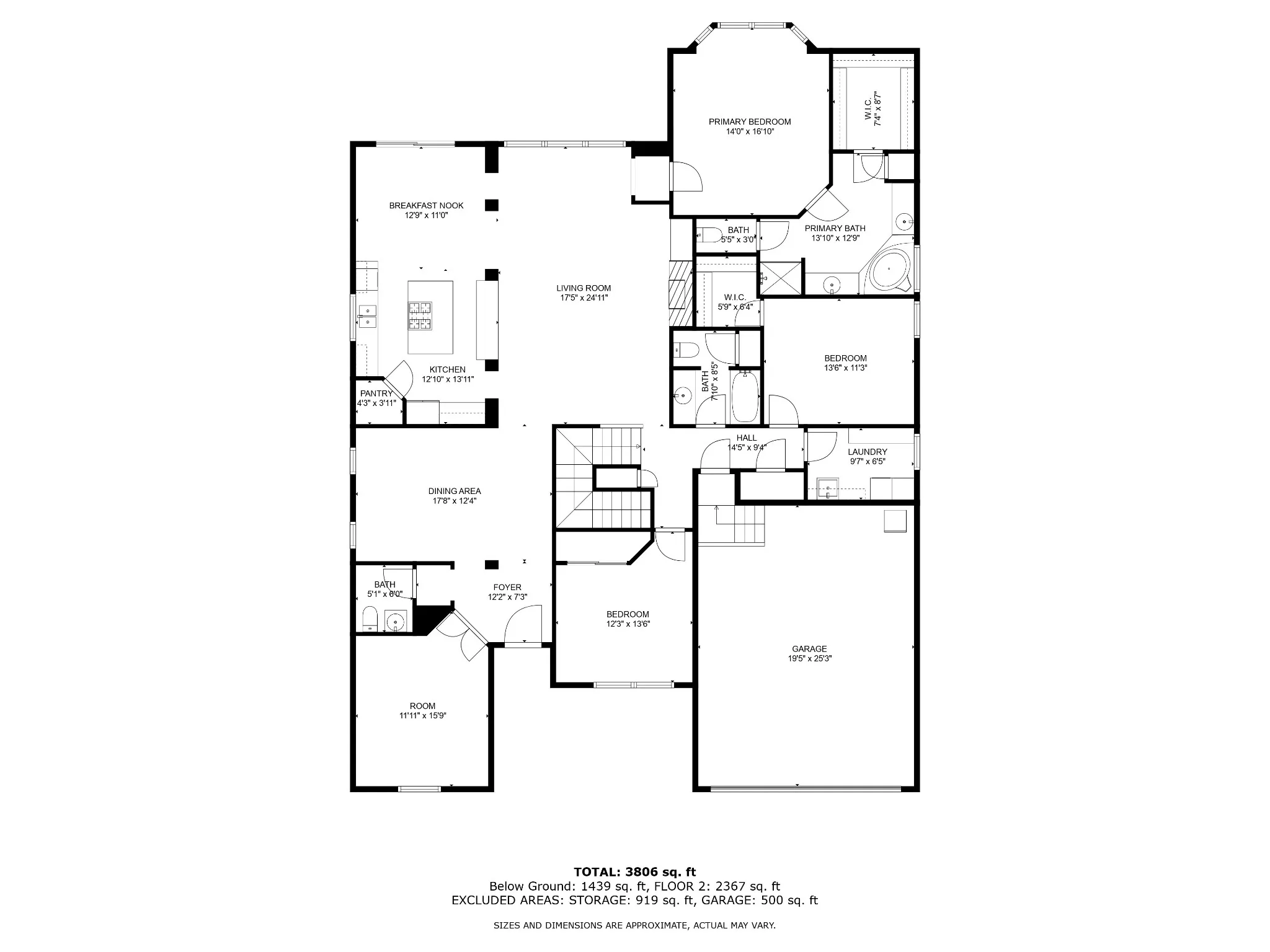

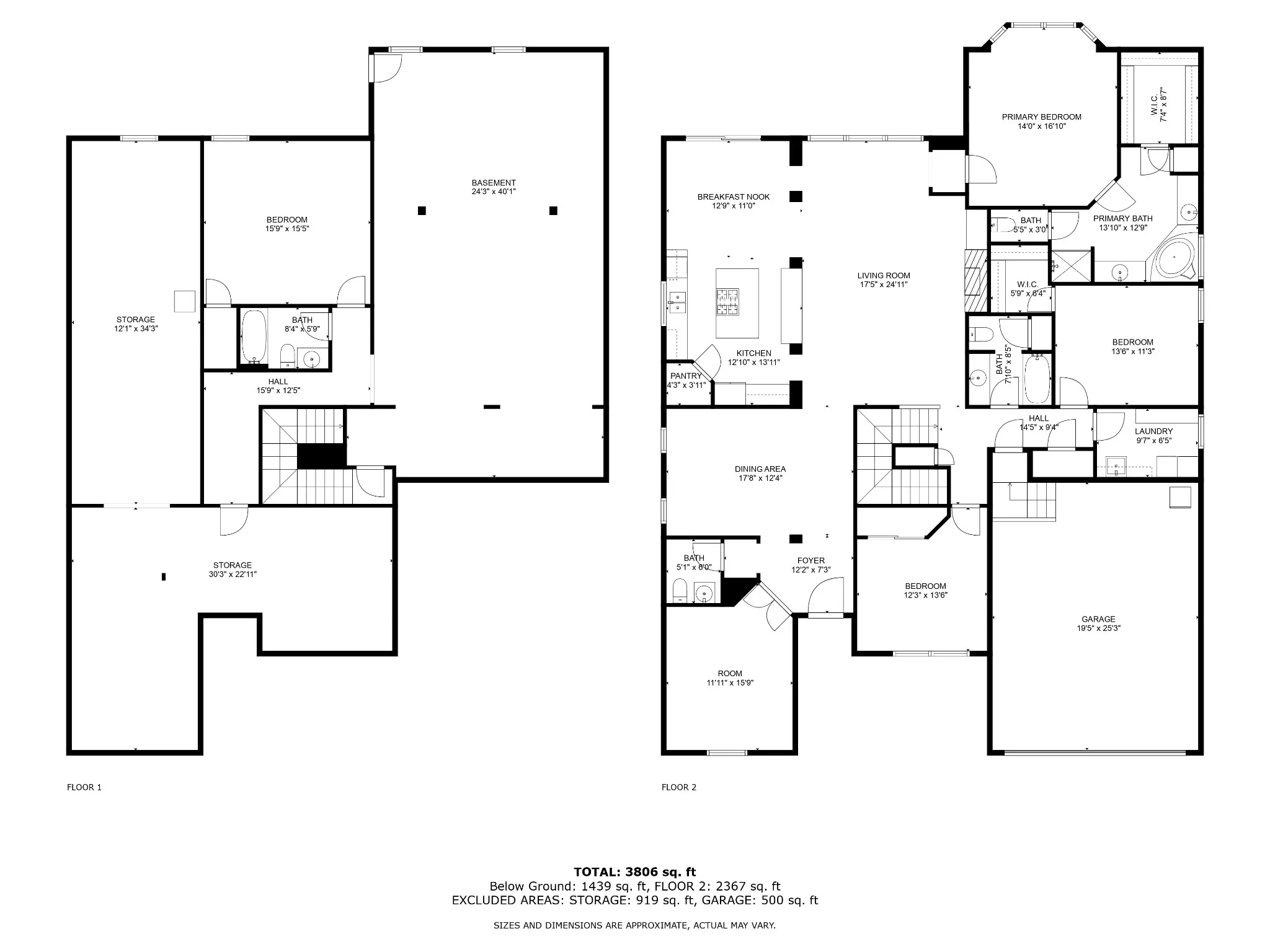

 Homeboy's Advice
Homeboy's Advice