3725 Lantern Ln, Murfreesboro, Tennessee 37128
TN, Murfreesboro-
Closed Status
-
712 Days Off Market Sorry Charlie 🙁
-
Residential Property Type
-
3 Beds Total Bedrooms
-
2 Baths Full + Half Bathrooms
-
1542 Total Sqft $246/sqft
-
0.15 Acres Lot/Land Size
-
2024 Year Built
-
Mortgage Wizard 3000 Advanced Breakdown
Brand new, energy-efficient home available by Feb 2024! Prepare dinner in the kitchen while entertaining guests in the family room. The primary suite offers a large walk-in closet. White cabinets with bengal white granite countertops, EVP flooring and warm grey carpet in our Crisp package. The best is getting better at Westwind Reserve – phase two is now selling. Starting from the $300s, Westwind Reserve offers single-family floorplans, featuring open-concept layouts, and luxurious primary suites. With a convenient location near downtown Murfreesboro, residents will enjoy quick access to shopping and dining in addition to onsite amenities, including community green space, walking trails, and a playground. Each of our homes is built with innovative, energy-efficient features designed to help you enjoy more savings, better health, real comfort and peace of mind.
- Property Type: Residential
- Listing Type: For Sale
- MLS #: 2606845
- Price: $379,820
- Full Bathrooms: 2
- Square Footage: 1,542 Sqft
- Year Built: 2024
- Lot Area: 0.15 Acre
- Office Name: Meritage Homes of Tennessee, Inc.
- Agent Name: Chad Ramsey
- New Construction: Yes
- Property Sub Type: Single Family Residence
- Roof: Shingle
- Listing Status: Closed
- Street Number: 3725
- Street: Lantern Ln
- City Murfreesboro
- State TN
- Zipcode 37128
- County Rutherford County, TN
- Subdivision Westwind Reserve
- Longitude: W87° 32' 7.8''
- Latitude: N35° 47' 28.5''
- Directions: Get on to I-40 E/I-65 S. Follow signs I-24 E/Knoxville/Chattanooga. Exit 213A for I-24 E. Take exit 74A for TN-840 W. Exit 50 toward Veterans Pky. Left onto Veterans Pkwy, right onto Armstrong Valley Rd. Left onto Matthewson Way, community on left.
-
Heating System Central, Electric
-
Cooling System Central Air, Electric
-
Basement Slab
-
Patio Patio
-
Parking Attached - Front
-
Utilities Electricity Available, Water Available
-
Architectural Style Traditional
-
Exterior Features Garage Door Opener, Smart Lock(s)
-
Flooring Carpet, Tile, Vinyl, Finished Wood
-
Interior Features Walk-In Closet(s), Primary Bedroom Main Floor, Smart Thermostat, Storage, Extra Closets, Entry Foyer, Air Filter
-
Sewer Public Sewer
-
Dishwasher
-
Microwave
-
Refrigerator
-
Dryer
-
Washer
- Elementary School: Salem Elementary School
- Middle School: Rockvale Middle School
- High School: Rockvale High School
- Water Source: Private
- Attached Garage: Yes
- Building Size: 1,542 Sqft
- Construction Materials: Brick, Hardboard Siding
- Garage: 2 Spaces
- Levels: One
- Lot Features: Cleared
- On Market Date: January 4th, 2024
- Previous Price: $405,820
- Stories: 1
- Association Fee: $70
- Association Fee Frequency: Monthly
- Association Fee Includes: Sewer
- Association: Yes
- Annual Tax Amount: $2,934
- Mls Status: Closed
- Originating System Name: RealTracs
- Special Listing Conditions: Standard
- Modification Timestamp: Feb 28th, 2024 @ 5:07pm
- Status Change Timestamp: Feb 28th, 2024 @ 5:06pm

MLS Source Origin Disclaimer
The data relating to real estate for sale on this website appears in part through an MLS API system, a voluntary cooperative exchange of property listing data between licensed real estate brokerage firms in which Cribz participates, and is provided by local multiple listing services through a licensing agreement. The originating system name of the MLS provider is shown in the listing information on each listing page. Real estate listings held by brokerage firms other than Cribz contain detailed information about them, including the name of the listing brokers. All information is deemed reliable but not guaranteed and should be independently verified. All properties are subject to prior sale, change, or withdrawal. Neither listing broker(s) nor Cribz shall be responsible for any typographical errors, misinformation, or misprints and shall be held totally harmless.
IDX information is provided exclusively for consumers’ personal non-commercial use, may not be used for any purpose other than to identify prospective properties consumers may be interested in purchasing. The data is deemed reliable but is not guaranteed by MLS GRID, and the use of the MLS GRID Data may be subject to an end user license agreement prescribed by the Member Participant’s applicable MLS, if any, and as amended from time to time.
Based on information submitted to the MLS GRID. All data is obtained from various sources and may not have been verified by broker or MLS GRID. Supplied Open House Information is subject to change without notice. All information should be independently reviewed and verified for accuracy. Properties may or may not be listed by the office/agent presenting the information.
The Digital Millennium Copyright Act of 1998, 17 U.S.C. § 512 (the “DMCA”) provides recourse for copyright owners who believe that material appearing on the Internet infringes their rights under U.S. copyright law. If you believe in good faith that any content or material made available in connection with our website or services infringes your copyright, you (or your agent) may send us a notice requesting that the content or material be removed, or access to it blocked. Notices must be sent in writing by email to the contact page of this website.
The DMCA requires that your notice of alleged copyright infringement include the following information: (1) description of the copyrighted work that is the subject of claimed infringement; (2) description of the alleged infringing content and information sufficient to permit us to locate the content; (3) contact information for you, including your address, telephone number, and email address; (4) a statement by you that you have a good faith belief that the content in the manner complained of is not authorized by the copyright owner, or its agent, or by the operation of any law; (5) a statement by you, signed under penalty of perjury, that the information in the notification is accurate and that you have the authority to enforce the copyrights that are claimed to be infringed; and (6) a physical or electronic signature of the copyright owner or a person authorized to act on the copyright owner’s behalf. Failure to include all of the above information may result in the delay of the processing of your complaint.

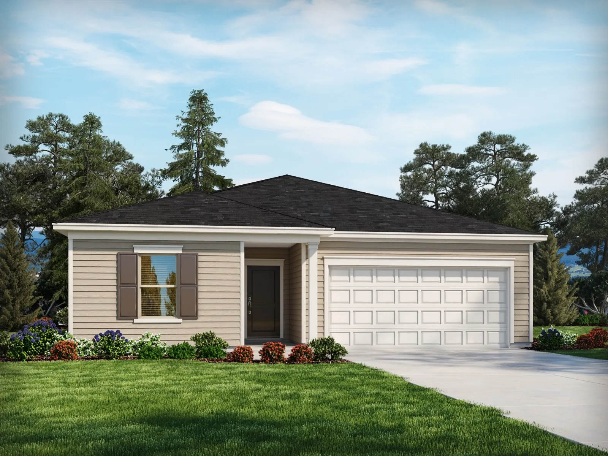
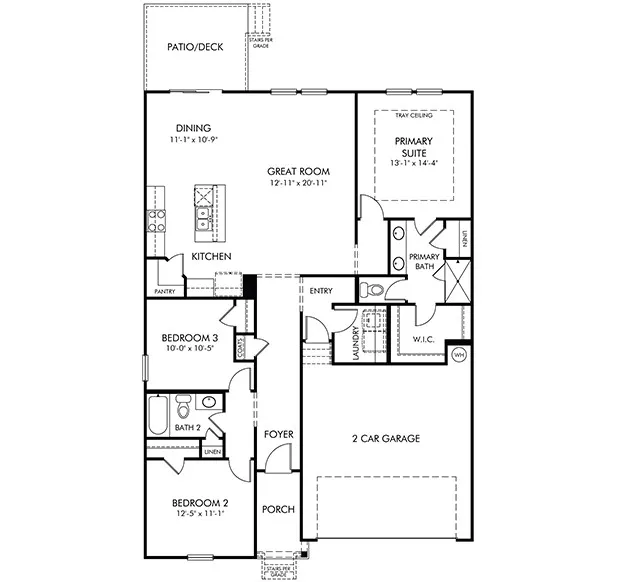
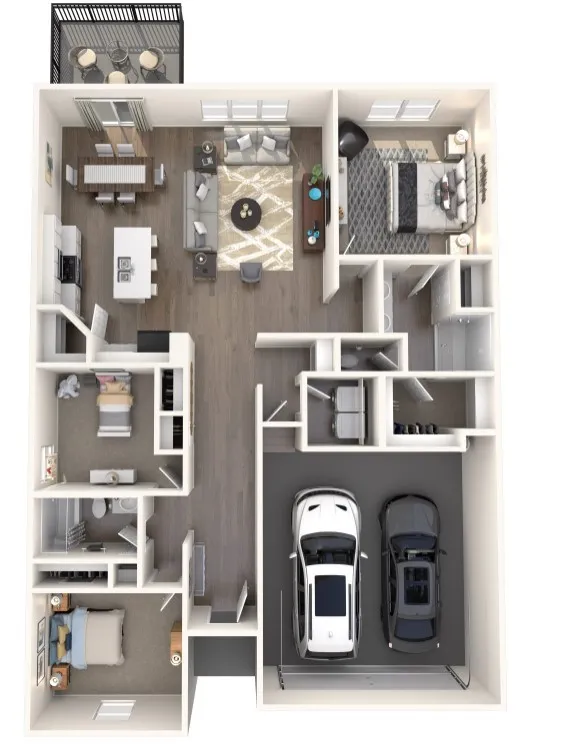
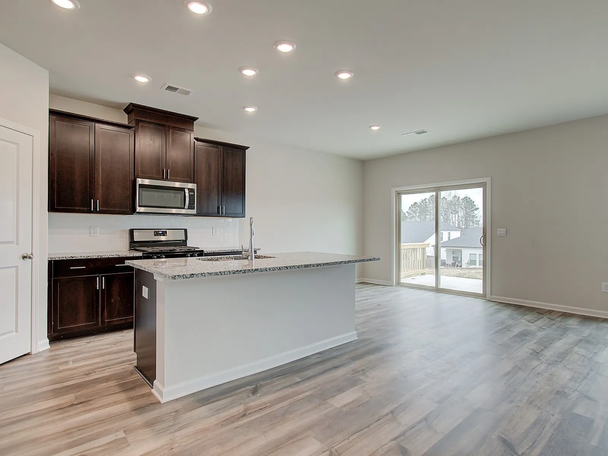
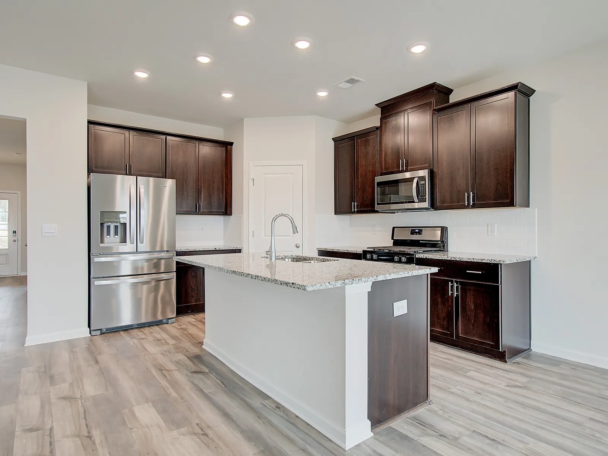
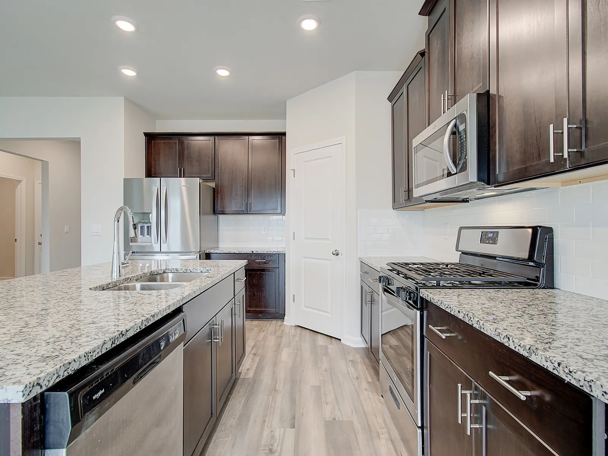
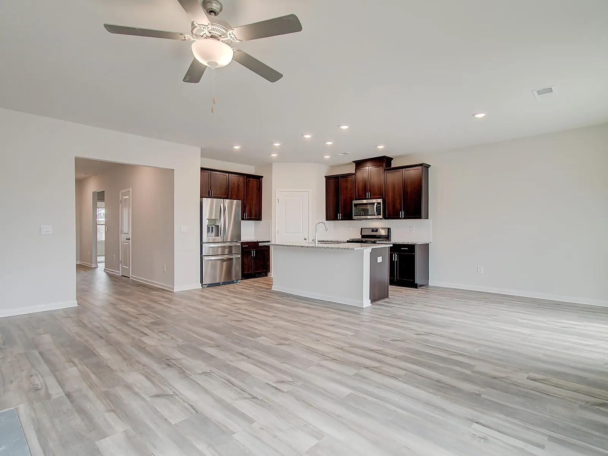
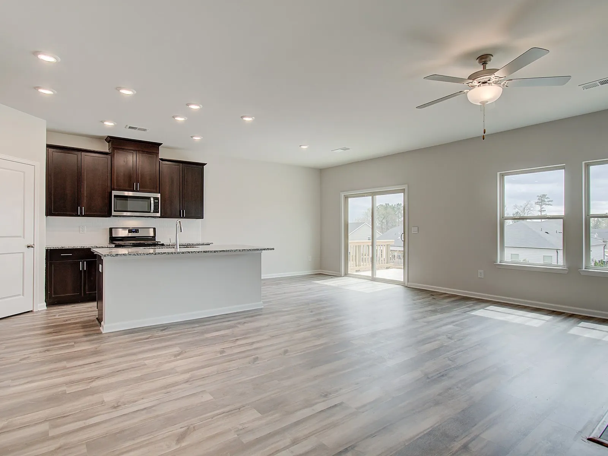

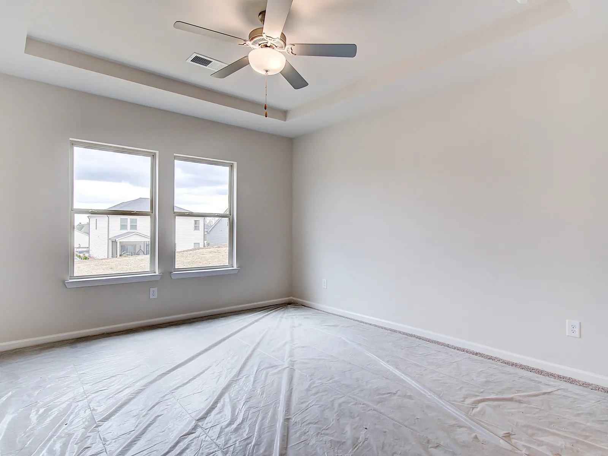
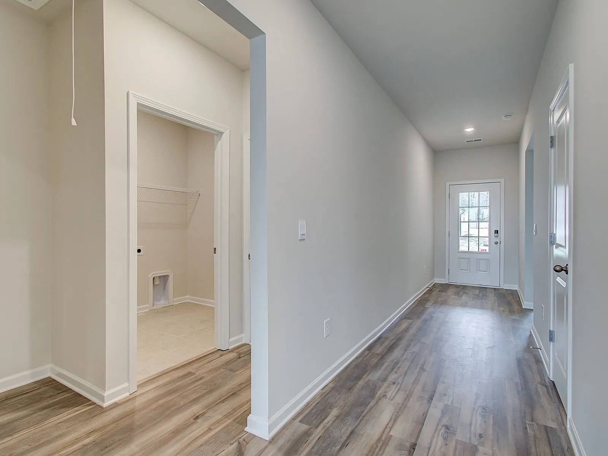
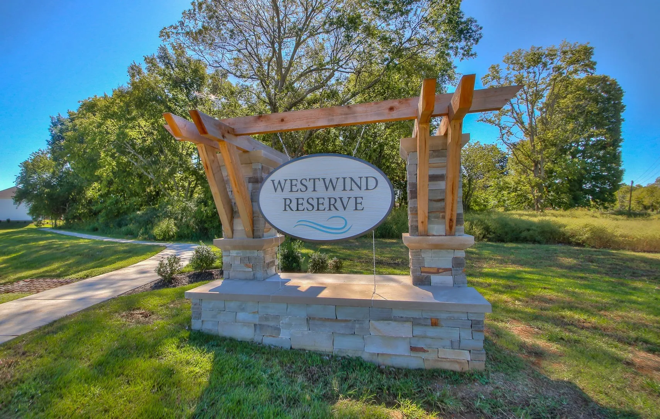

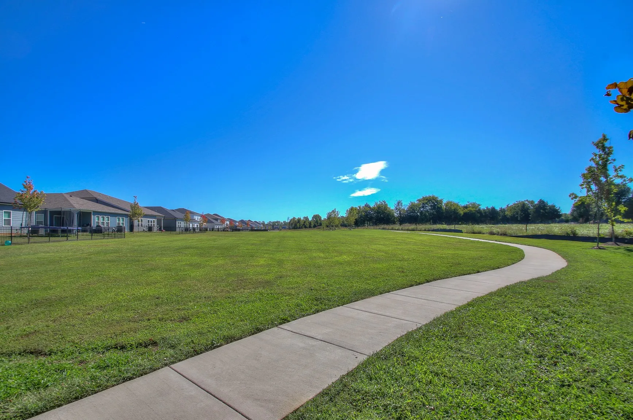
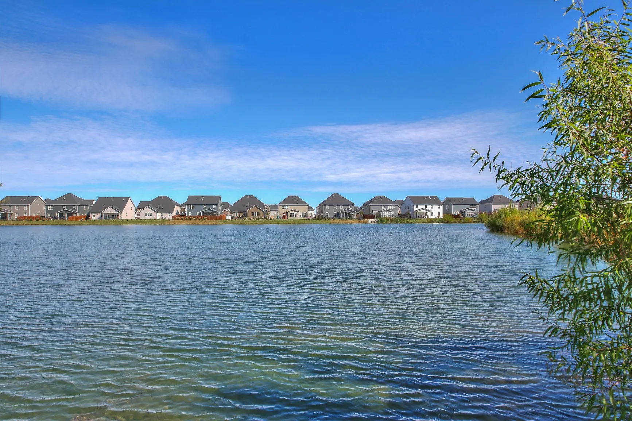
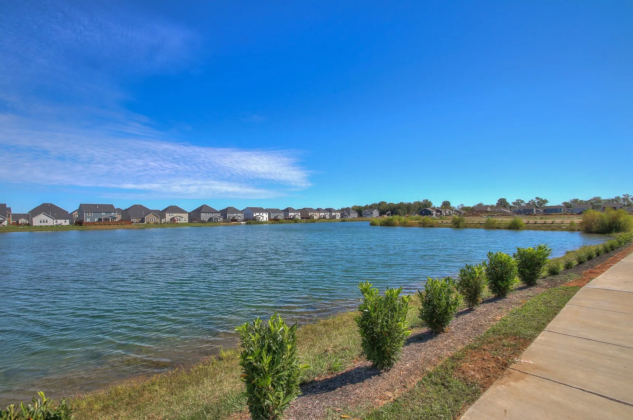
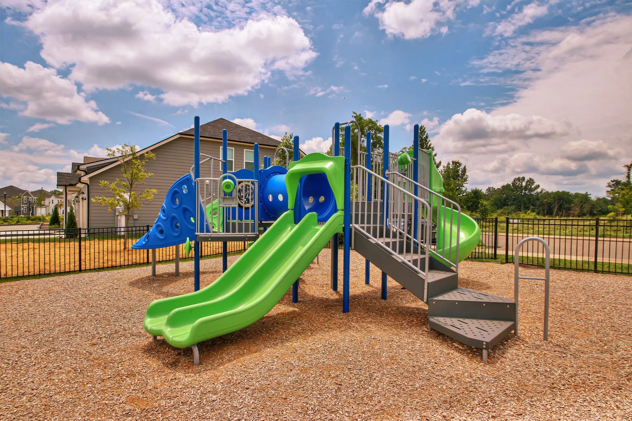
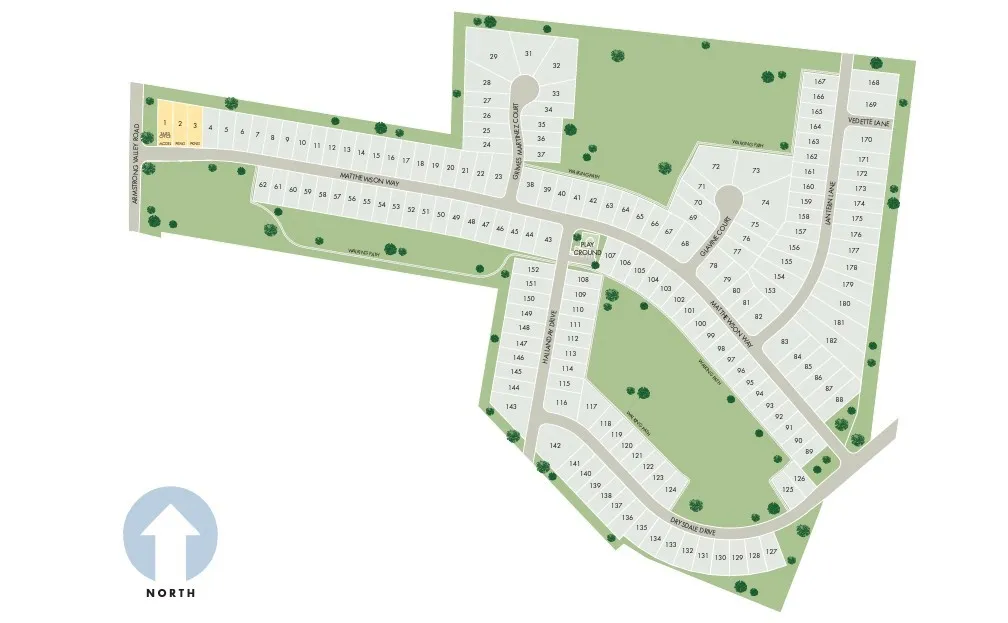
 Homeboy's Advice
Homeboy's Advice