1319 Knight Dr, Murfreesboro, Tennessee 37128
TN, Murfreesboro-
Closed Status
-
755 Days Off Market Sorry Charlie 🙁
-
Residential Property Type
-
3 Beds Total Bedrooms
-
2 Baths Full + Half Bathrooms
-
1713 Total Sqft $228/sqft
-
0.33 Acres Lot/Land Size
-
1994 Year Built
-
Mortgage Wizard 3000 Advanced Breakdown
You’ll love this move-in ready, beautiful corner lot home located in Murfreesboro! New HVAC and exterior doors! This super clean home features hardwood flooring, a formal dining room, a gorgeous all-white kitchen with additional dining space, a gas fireplace in the living room to keep you cozy and warm, and an upstairs bonus room that is currently being used as the 4th bedroom. Spacious and relaxing primary suite with double vanity and updated walk-in tile shower. The back yard is completely fenced with durable white vinyl fencing and features a lovely patio area for entertaining. Nearby to shopping, restaurants, New Salem Hwy, I-24, parks, and nature trails. Schedule an appointment for your private tour today!
- Property Type: Residential
- Listing Type: For Sale
- MLS #: 2596994
- Price: $389,900
- Full Bathrooms: 2
- Square Footage: 1,713 Sqft
- Year Built: 1994
- Lot Area: 0.33 Acre
- Office Name: Elam Real Estate
- Agent Name: Brad Elam
- Property Sub Type: Single Family Residence
- Roof: Shingle
- Listing Status: Closed
- Street Number: 1319
- Street: Knight Dr
- City Murfreesboro
- State TN
- Zipcode 37128
- County Rutherford County, TN
- Subdivision Cason Grove Est Sec 5 Ph2
- Longitude: W87° 34' 9.6''
- Latitude: N35° 49' 40.7''
- Directions: From Nashville take I-24E to Exit 78A toward Franklin, at first stop light take left on Cason Ln, then first left onto River Rock Blvd, then left on Knight Dr.
-
Heating System Central, Natural Gas
-
Cooling System Central Air, Electric
-
Basement Crawl Space
-
Fence Privacy
-
Fireplace Living Room
-
Patio Patio
-
Parking Driveway, Attached - Side
-
Architectural Style Traditional
-
Exterior Features Garage Door Opener
-
Fireplaces Total 1
-
Flooring Carpet, Vinyl, Finished Wood
-
Interior Features Ceiling Fan(s), Utility Connection
-
Sewer Public Sewer
-
Dishwasher
-
Microwave
- Elementary School: Cason Lane Academy
- Middle School: Rockvale Middle School
- High School: Rockvale High School
- Water Source: Public
- Building Size: 1,713 Sqft
- Construction Materials: Brick, Vinyl Siding
- Garage: 2 Spaces
- Levels: Two
- Lot Features: Level
- Lot Size Dimensions: 90 X 129.67 IRR
- On Market Date: December 1st, 2023
- Previous Price: $389,900
- Stories: 2
- Annual Tax Amount: $1,943
- Mls Status: Closed
- Originating System Name: RealTracs
- Special Listing Conditions: Standard
- Modification Timestamp: Jan 15th, 2024 @ 5:43pm
- Status Change Timestamp: Jan 15th, 2024 @ 5:42pm

MLS Source Origin Disclaimer
The data relating to real estate for sale on this website appears in part through an MLS API system, a voluntary cooperative exchange of property listing data between licensed real estate brokerage firms in which Cribz participates, and is provided by local multiple listing services through a licensing agreement. The originating system name of the MLS provider is shown in the listing information on each listing page. Real estate listings held by brokerage firms other than Cribz contain detailed information about them, including the name of the listing brokers. All information is deemed reliable but not guaranteed and should be independently verified. All properties are subject to prior sale, change, or withdrawal. Neither listing broker(s) nor Cribz shall be responsible for any typographical errors, misinformation, or misprints and shall be held totally harmless.
IDX information is provided exclusively for consumers’ personal non-commercial use, may not be used for any purpose other than to identify prospective properties consumers may be interested in purchasing. The data is deemed reliable but is not guaranteed by MLS GRID, and the use of the MLS GRID Data may be subject to an end user license agreement prescribed by the Member Participant’s applicable MLS, if any, and as amended from time to time.
Based on information submitted to the MLS GRID. All data is obtained from various sources and may not have been verified by broker or MLS GRID. Supplied Open House Information is subject to change without notice. All information should be independently reviewed and verified for accuracy. Properties may or may not be listed by the office/agent presenting the information.
The Digital Millennium Copyright Act of 1998, 17 U.S.C. § 512 (the “DMCA”) provides recourse for copyright owners who believe that material appearing on the Internet infringes their rights under U.S. copyright law. If you believe in good faith that any content or material made available in connection with our website or services infringes your copyright, you (or your agent) may send us a notice requesting that the content or material be removed, or access to it blocked. Notices must be sent in writing by email to the contact page of this website.
The DMCA requires that your notice of alleged copyright infringement include the following information: (1) description of the copyrighted work that is the subject of claimed infringement; (2) description of the alleged infringing content and information sufficient to permit us to locate the content; (3) contact information for you, including your address, telephone number, and email address; (4) a statement by you that you have a good faith belief that the content in the manner complained of is not authorized by the copyright owner, or its agent, or by the operation of any law; (5) a statement by you, signed under penalty of perjury, that the information in the notification is accurate and that you have the authority to enforce the copyrights that are claimed to be infringed; and (6) a physical or electronic signature of the copyright owner or a person authorized to act on the copyright owner’s behalf. Failure to include all of the above information may result in the delay of the processing of your complaint.

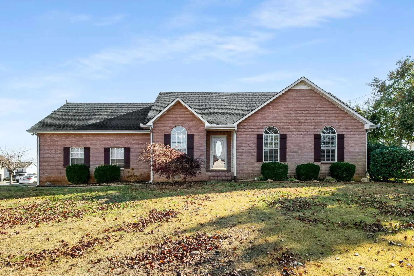
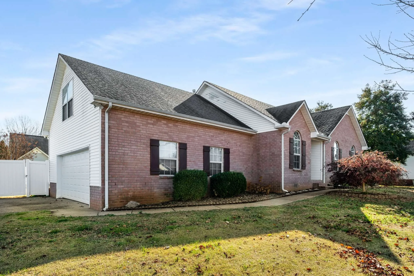
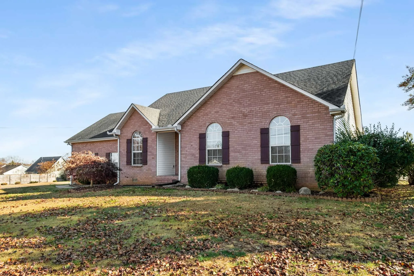
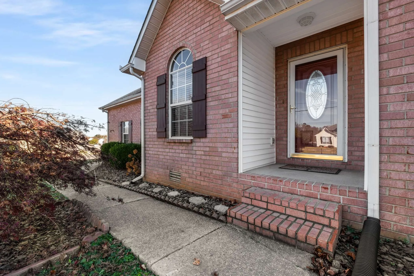
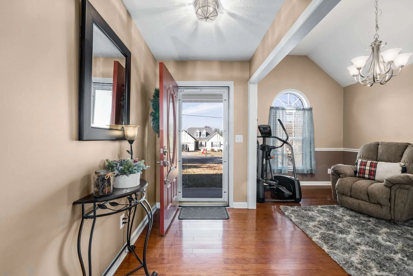
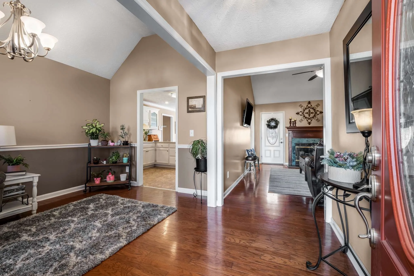
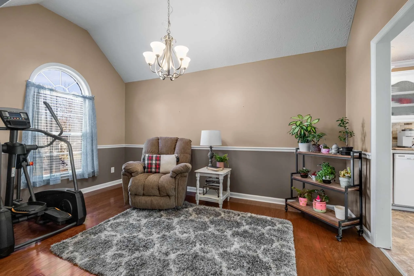
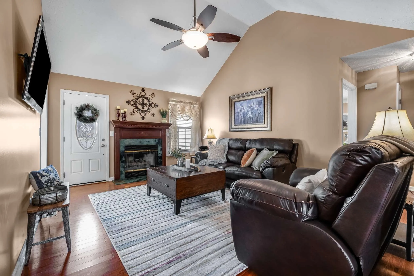
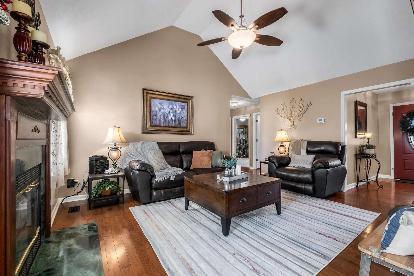
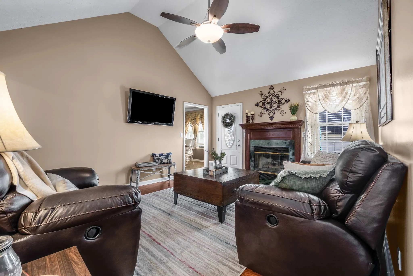
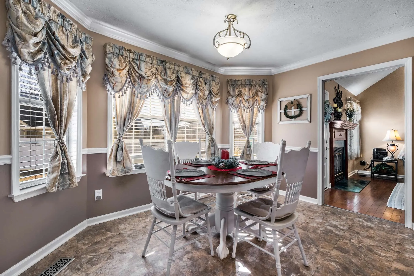
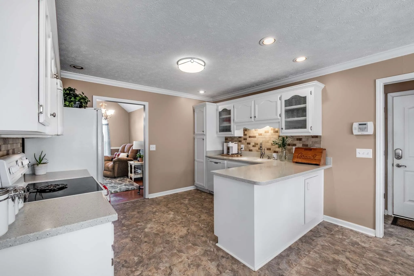

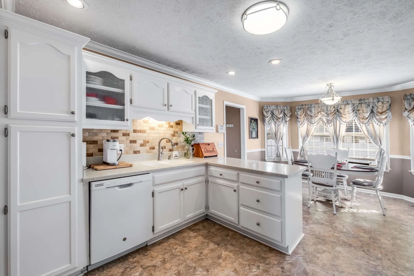
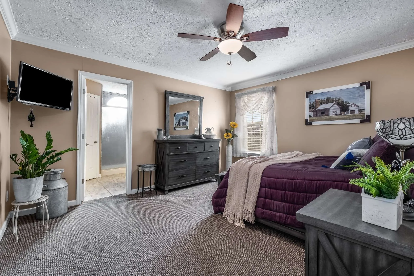
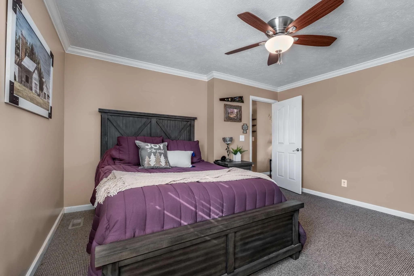
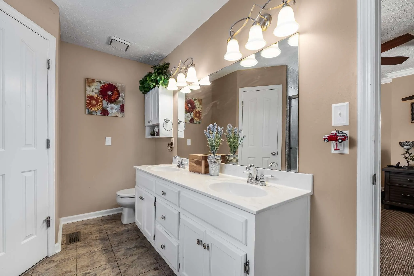
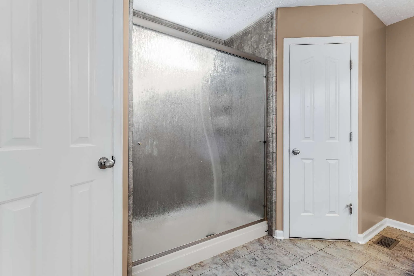
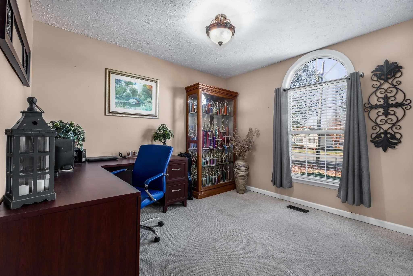
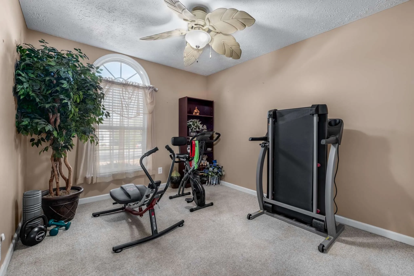

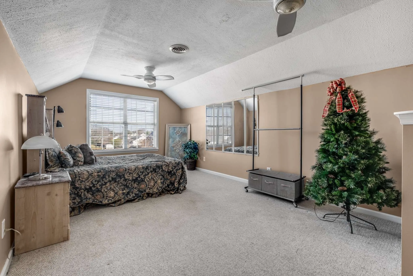
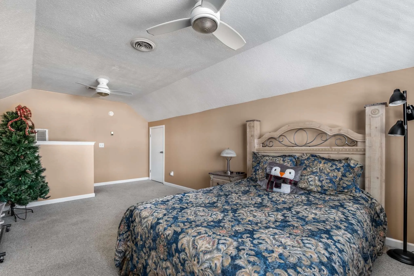
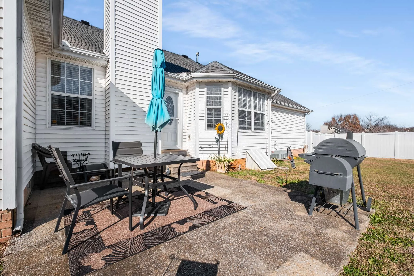
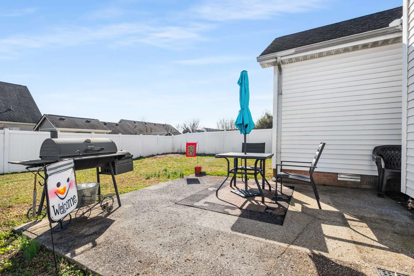
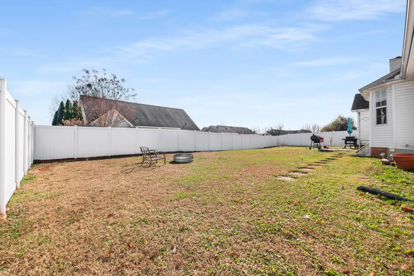
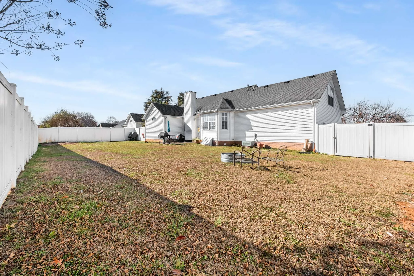
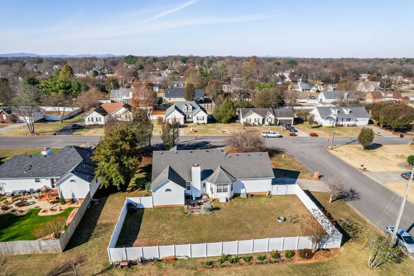
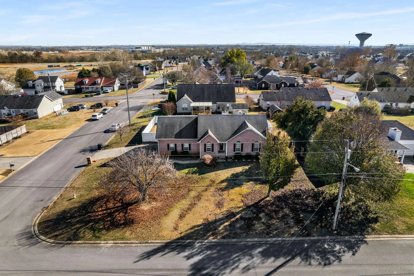
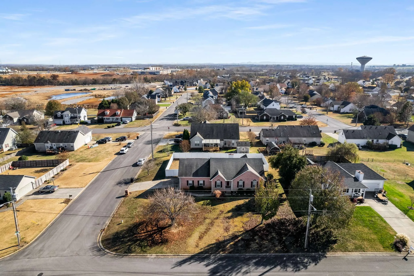
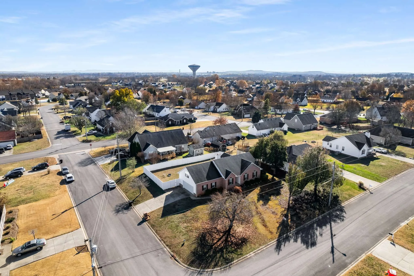
 Homeboy's Advice
Homeboy's Advice