5159 Starnes Dr, Murfreesboro, Tennessee 37128
TN, Murfreesboro-
Closed Status
-
740 Days Off Market Sorry Charlie 🙁
-
Residential Property Type
-
4 Beds Total Bedrooms
-
3 Baths Full + Half Bathrooms
-
2292 Total Sqft $196/sqft
-
0.28 Acres Lot/Land Size
-
2008 Year Built
-
Mortgage Wizard 3000 Advanced Breakdown
Priced to Sell and hard to find brick beauty in the coveted Berkshire community! Get in your new home before Christmas!!! Situated on big corner lot, privacy fenced and the main level is ideally designed for entertaining featuring formal dining room and large great room with cozy fireplace which seamlessly opens to the eat-in kitchen featuring stainless appliances, under cabinet lighting and ample cabinet space. 4 bedrooms, 2.5 full baths with an bonus/media room awaits rest and relaxation on the second floor. You will enjoy lifestyle living in the Berkshire Community that boasts 2 resort style pools, basketball court, playground, pavilion for parties, miles of sidewalks w/street lights where people walk all hours, as well as a very active social committee that hosts events for families and adults throughout the year. This home is MUST SEE! Move to Berkshire and get connected.
- Property Type: Residential
- Listing Type: For Sale
- MLS #: 2596767
- Price: $450,000
- Half Bathrooms: 1
- Full Bathrooms: 2
- Square Footage: 2,292 Sqft
- Year Built: 2008
- Lot Area: 0.28 Acre
- Office Name: Keller Williams Realty - Murfreesboro
- Agent Name: Janelle Holst, CREN
- Property Sub Type: Single Family Residence
- Roof: Asphalt
- Listing Status: Closed
- Street Number: 5159
- Street: Starnes Dr
- City Murfreesboro
- State TN
- Zipcode 37128
- County Rutherford County, TN
- Subdivision The Villages Of Berkshire
- Longitude: W87° 30' 45.2''
- Latitude: N35° 51' 34.6''
- Directions: I24E - Exit 76 Medical Center Pkwy - Right on Fortress Blvd - Right on Blaze - Right on Brinkley - Left on Timber Creek - Right on Starnes - Your new home is on the Left; Driveway is on Hensfield.
-
Heating System Central
-
Cooling System Central Air
-
Basement Slab
-
Fence Privacy
-
Fireplace Living Room
-
Patio Patio, Covered Porch
-
Parking Attached - Side
-
Utilities Water Available
-
Architectural Style Contemporary
-
Fireplaces Total 1
-
Flooring Carpet, Tile, Finished Wood
-
Interior Features Ceiling Fan(s)
-
Sewer Public Sewer
-
Dishwasher
- Elementary School: Blackman Elementary School
- Middle School: Blackman Middle School
- High School: Blackman High School
- Water Source: Public
- Association Amenities: Playground,Pool
- Building Size: 2,292 Sqft
- Construction Materials: Brick, Vinyl Siding
- Garage: 2 Spaces
- Levels: Two
- Lot Features: Level
- Lot Size Dimensions: 49.87 X 162.11 IRR
- On Market Date: November 28th, 2023
- Previous Price: $450,000
- Stories: 2
- Association Fee: $51
- Association Fee Frequency: Monthly
- Association Fee Includes: Maintenance Grounds
- Association: Yes
- Annual Tax Amount: $2,482
- Co List Agent Full Name: Aaron Holst, CREN
- Co List Office Name: Keller Williams Realty - Murfreesboro
- Mls Status: Closed
- Originating System Name: RealTracs
- Special Listing Conditions: Standard
- Modification Timestamp: Jan 30th, 2024 @ 10:02pm
- Status Change Timestamp: Jan 30th, 2024 @ 10:01pm

MLS Source Origin Disclaimer
The data relating to real estate for sale on this website appears in part through an MLS API system, a voluntary cooperative exchange of property listing data between licensed real estate brokerage firms in which Cribz participates, and is provided by local multiple listing services through a licensing agreement. The originating system name of the MLS provider is shown in the listing information on each listing page. Real estate listings held by brokerage firms other than Cribz contain detailed information about them, including the name of the listing brokers. All information is deemed reliable but not guaranteed and should be independently verified. All properties are subject to prior sale, change, or withdrawal. Neither listing broker(s) nor Cribz shall be responsible for any typographical errors, misinformation, or misprints and shall be held totally harmless.
IDX information is provided exclusively for consumers’ personal non-commercial use, may not be used for any purpose other than to identify prospective properties consumers may be interested in purchasing. The data is deemed reliable but is not guaranteed by MLS GRID, and the use of the MLS GRID Data may be subject to an end user license agreement prescribed by the Member Participant’s applicable MLS, if any, and as amended from time to time.
Based on information submitted to the MLS GRID. All data is obtained from various sources and may not have been verified by broker or MLS GRID. Supplied Open House Information is subject to change without notice. All information should be independently reviewed and verified for accuracy. Properties may or may not be listed by the office/agent presenting the information.
The Digital Millennium Copyright Act of 1998, 17 U.S.C. § 512 (the “DMCA”) provides recourse for copyright owners who believe that material appearing on the Internet infringes their rights under U.S. copyright law. If you believe in good faith that any content or material made available in connection with our website or services infringes your copyright, you (or your agent) may send us a notice requesting that the content or material be removed, or access to it blocked. Notices must be sent in writing by email to the contact page of this website.
The DMCA requires that your notice of alleged copyright infringement include the following information: (1) description of the copyrighted work that is the subject of claimed infringement; (2) description of the alleged infringing content and information sufficient to permit us to locate the content; (3) contact information for you, including your address, telephone number, and email address; (4) a statement by you that you have a good faith belief that the content in the manner complained of is not authorized by the copyright owner, or its agent, or by the operation of any law; (5) a statement by you, signed under penalty of perjury, that the information in the notification is accurate and that you have the authority to enforce the copyrights that are claimed to be infringed; and (6) a physical or electronic signature of the copyright owner or a person authorized to act on the copyright owner’s behalf. Failure to include all of the above information may result in the delay of the processing of your complaint.

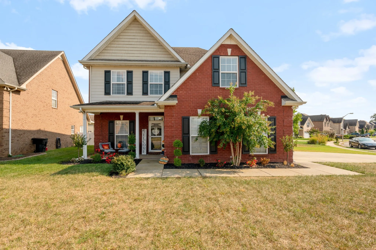
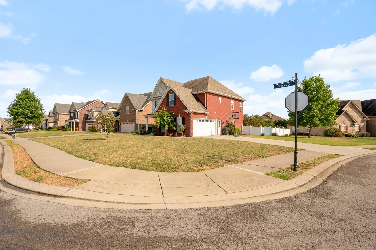
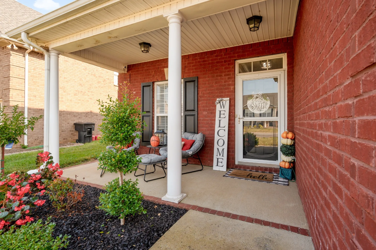
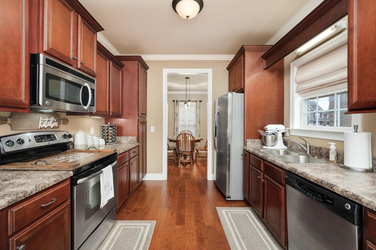
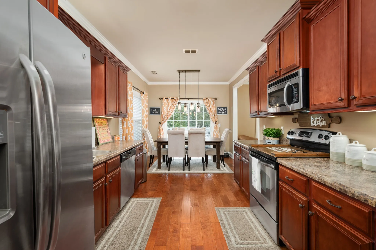

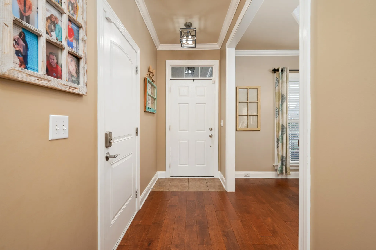
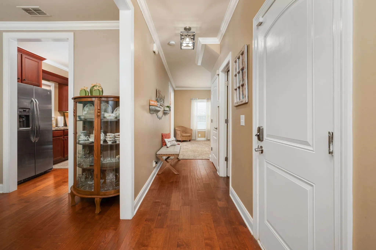
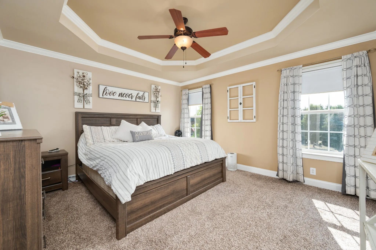
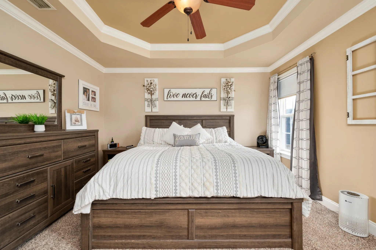
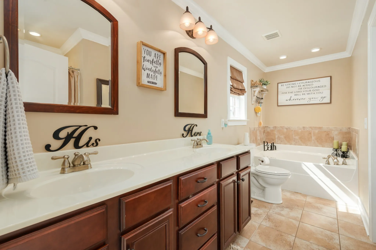
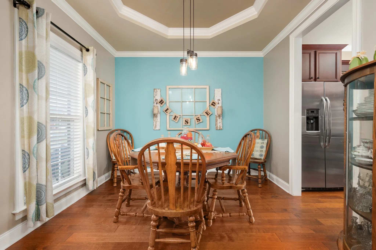
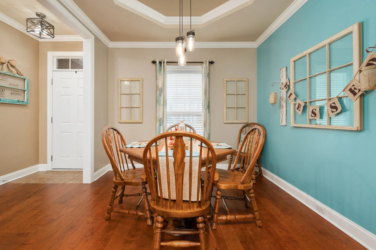
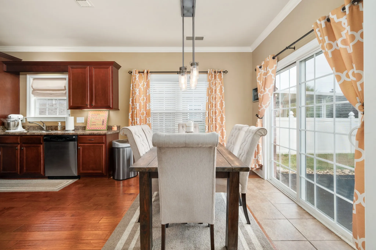
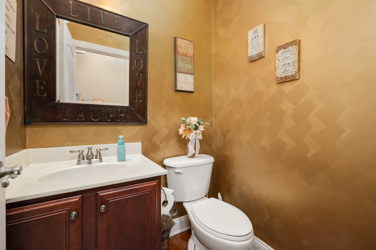

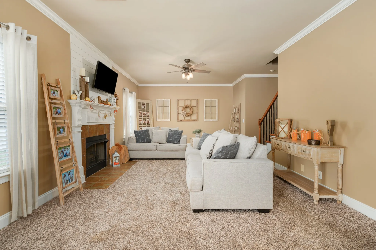
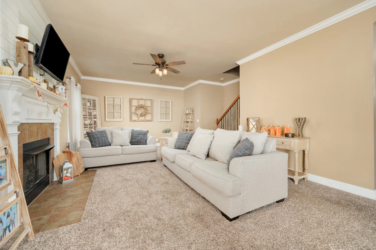
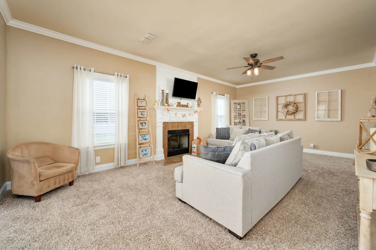
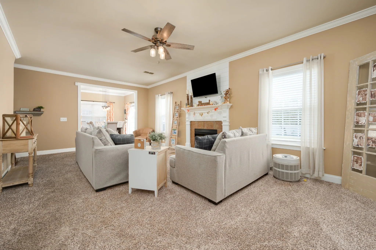
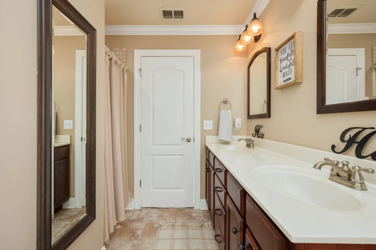
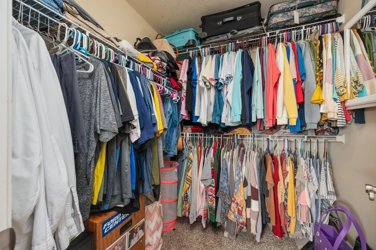
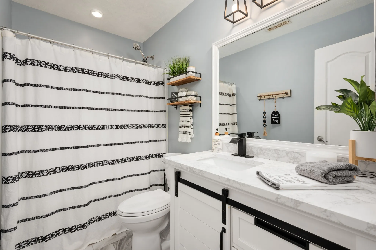
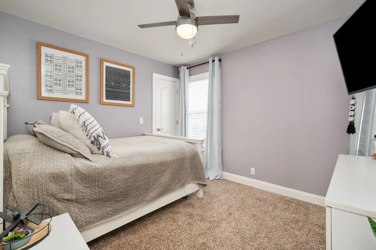

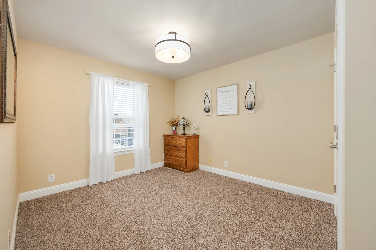
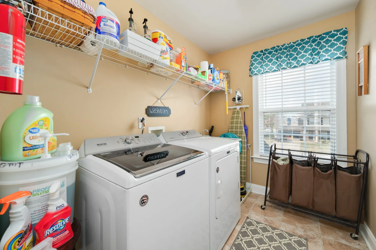

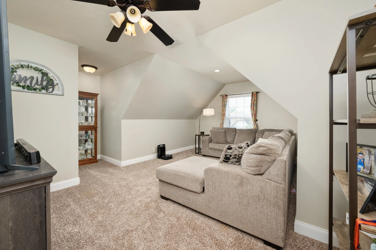
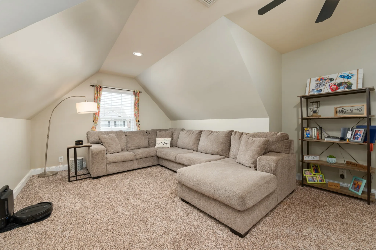
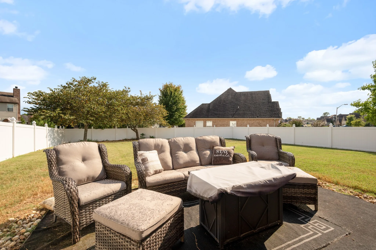
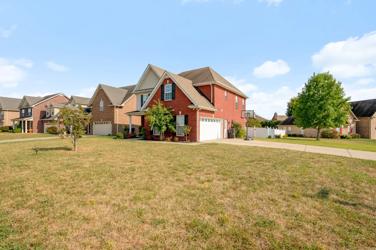
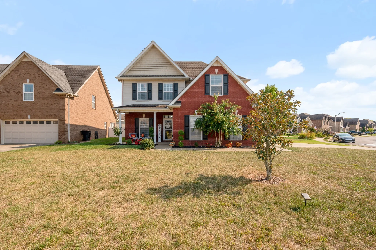
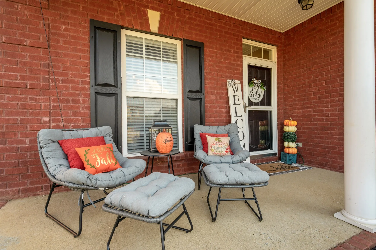


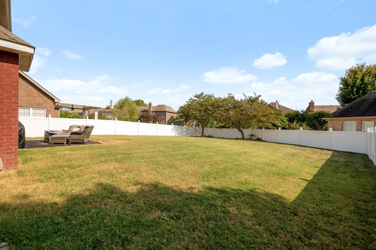
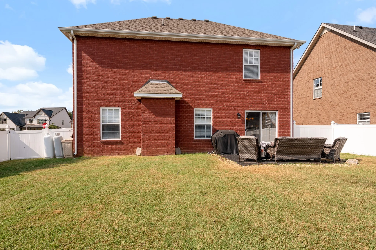
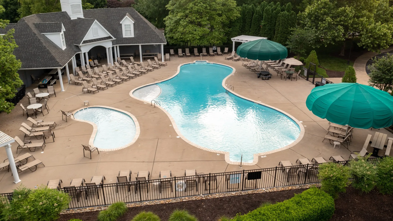
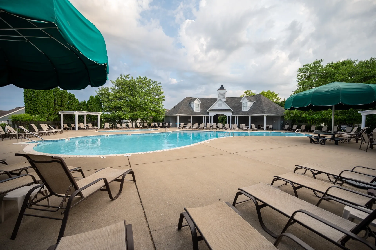
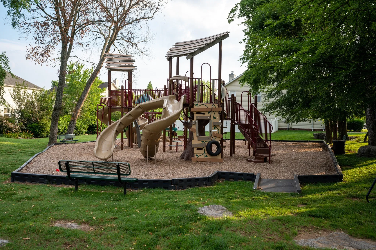
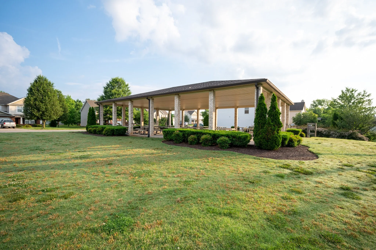
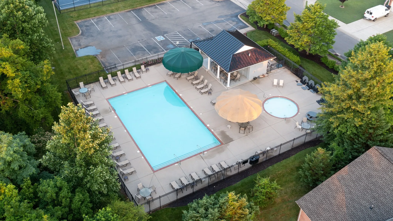
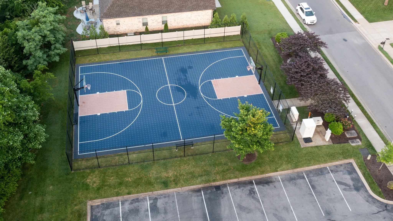
 Homeboy's Advice
Homeboy's Advice