2212 Brokeshire Dr, White House, Tennessee 37188
TN, White House-
Closed Status
-
416 Days Off Market Sorry Charlie 🙁
-
Residential Property Type
-
3 Beds Total Bedrooms
-
3 Baths Full + Half Bathrooms
-
1440 Total Sqft $229/sqft
-
0.15 Acres Lot/Land Size
-
2021 Year Built
-
Mortgage Wizard 3000 Advanced Breakdown
Welcome to 2212 Brokeshire Drive located in the Concord Springs neighborhood in White House TN. This beautiful two-story home is only 3 years old and offers a perfect blend of comfort & convenience. Open floor plan, kitchen island, upgraded kitchen cabinets, All Appliances Remain (including refrigerator, Washer & Dryer), carpet & luxury vinyl flooring, downstairs powder room/half-bath, 3 Bedroom, 2 Full bathrooms, 2 Car Garage. The spacious yard is on a premium level lot with an outdoor patio that backs up to private green space. Smart Home features include a NEST Thermostat & WIFI Enabled Garage Door. This neighborhood has sidewalks and a playground in the common area. Convenient to shopping, restaurants, healthcare, I-65 for an approx. 30 mins to all downtown Nashville.
- Property Type: Residential
- Listing Type: For Sale
- MLS #: 2681561
- Price: $329,900
- Half Bathrooms: 1
- Full Bathrooms: 2
- Square Footage: 1,440 Sqft
- Year Built: 2021
- Lot Area: 0.15 Acre
- Office Name: Oertel Group Real Estate and Property
- Agent Name: Tracey Stephens
- Property Sub Type: Single Family Residence
- Roof: Shingle
- Listing Status: Closed
- Street Number: 2212
- Street: Brokeshire Dr
- City White House
- State TN
- Zipcode 37188
- County Robertson County, TN
- Subdivision Concord Springs Ph 2B
- Longitude: W87° 20' 26''
- Latitude: N36° 29' 33''
- Directions: From Nashville, Take I-65 N towards Louisville to EXIT 108: TN-76/Springfield and keep RIGHT. Turn LEFT onto Wilkinson Lane Turn LEFT onto Calista Road, Turn Right on Concord Springs Rd then Left on Brokeshire Drive. Home on Left
-
Heating System Central, Electric
-
Cooling System Central Air, Electric
-
Basement Slab
-
Patio Patio, Covered Porch
-
Parking Driveway, Concrete, Attached - Front
-
Utilities Electricity Available, Water Available
-
Architectural Style Traditional
-
Exterior Features Garage Door Opener, Smart Lock(s)
-
Flooring Laminate, Carpet, Vinyl
-
Interior Features Walk-In Closet(s), Kitchen Island, Smart Thermostat, High Speed Internet, Ceiling Fan(s), Entry Foyer, Air Filter
-
Laundry Features Electric Dryer Hookup, Washer Hookup
-
Sewer Public Sewer
-
Dishwasher
-
Microwave
-
Disposal
- Elementary School: Robert F. Woodall Elementary
- Middle School: White House Heritage High School
- High School: White House Heritage High School
- Water Source: Public
- Association Amenities: Playground,Sidewalks,Underground Utilities
- Attached Garage: Yes
- Building Size: 1,440 Sqft
- Construction Materials: Vinyl Siding
- Garage: 2 Spaces
- Levels: Two
- Lot Features: Level
- Lot Size Dimensions: 51 X 120
- On Market Date: July 28th, 2024
- Previous Price: $340,000
- Stories: 2
- Association Fee: $45
- Association Fee Frequency: Monthly
- Association Fee Includes: Maintenance Grounds
- Association: Yes
- Annual Tax Amount: $2,196
- Mls Status: Closed
- Originating System Name: RealTracs
- Special Listing Conditions: Standard
- Modification Timestamp: Dec 22nd, 2024 @ 2:59am
- Status Change Timestamp: Dec 22nd, 2024 @ 2:57am

MLS Source Origin Disclaimer
The data relating to real estate for sale on this website appears in part through an MLS API system, a voluntary cooperative exchange of property listing data between licensed real estate brokerage firms in which Cribz participates, and is provided by local multiple listing services through a licensing agreement. The originating system name of the MLS provider is shown in the listing information on each listing page. Real estate listings held by brokerage firms other than Cribz contain detailed information about them, including the name of the listing brokers. All information is deemed reliable but not guaranteed and should be independently verified. All properties are subject to prior sale, change, or withdrawal. Neither listing broker(s) nor Cribz shall be responsible for any typographical errors, misinformation, or misprints and shall be held totally harmless.
IDX information is provided exclusively for consumers’ personal non-commercial use, may not be used for any purpose other than to identify prospective properties consumers may be interested in purchasing. The data is deemed reliable but is not guaranteed by MLS GRID, and the use of the MLS GRID Data may be subject to an end user license agreement prescribed by the Member Participant’s applicable MLS, if any, and as amended from time to time.
Based on information submitted to the MLS GRID. All data is obtained from various sources and may not have been verified by broker or MLS GRID. Supplied Open House Information is subject to change without notice. All information should be independently reviewed and verified for accuracy. Properties may or may not be listed by the office/agent presenting the information.
The Digital Millennium Copyright Act of 1998, 17 U.S.C. § 512 (the “DMCA”) provides recourse for copyright owners who believe that material appearing on the Internet infringes their rights under U.S. copyright law. If you believe in good faith that any content or material made available in connection with our website or services infringes your copyright, you (or your agent) may send us a notice requesting that the content or material be removed, or access to it blocked. Notices must be sent in writing by email to the contact page of this website.
The DMCA requires that your notice of alleged copyright infringement include the following information: (1) description of the copyrighted work that is the subject of claimed infringement; (2) description of the alleged infringing content and information sufficient to permit us to locate the content; (3) contact information for you, including your address, telephone number, and email address; (4) a statement by you that you have a good faith belief that the content in the manner complained of is not authorized by the copyright owner, or its agent, or by the operation of any law; (5) a statement by you, signed under penalty of perjury, that the information in the notification is accurate and that you have the authority to enforce the copyrights that are claimed to be infringed; and (6) a physical or electronic signature of the copyright owner or a person authorized to act on the copyright owner’s behalf. Failure to include all of the above information may result in the delay of the processing of your complaint.

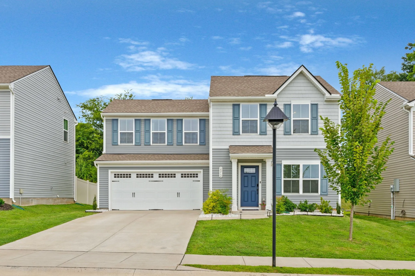
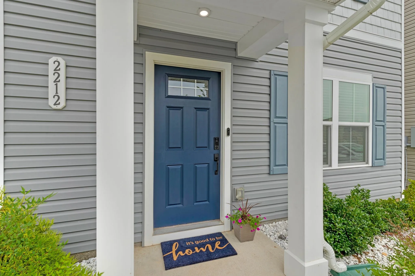

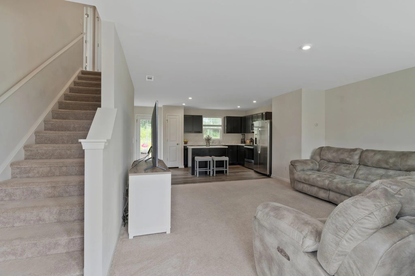

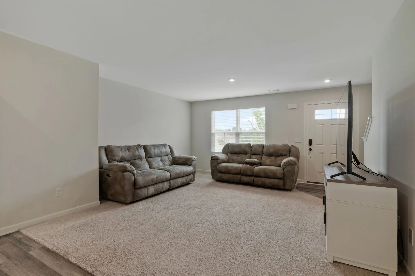

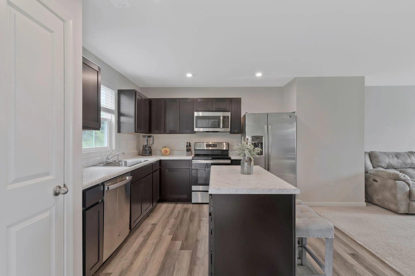
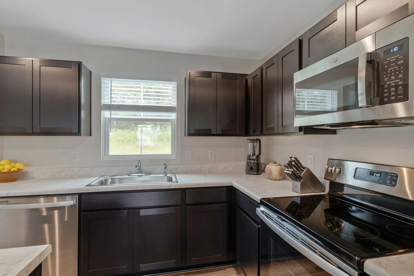
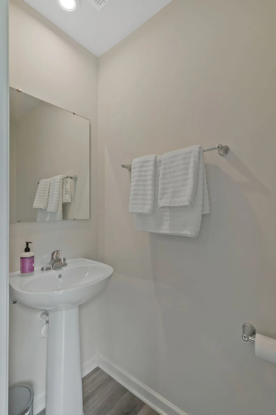
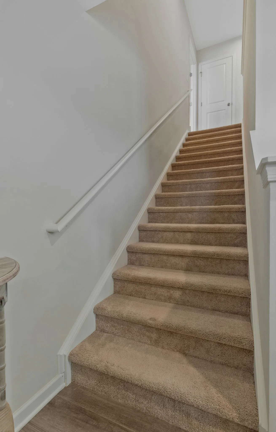


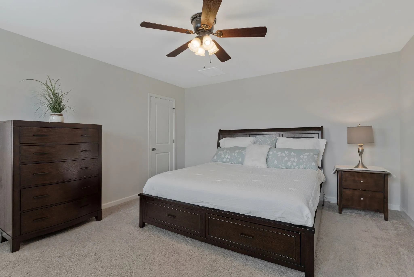


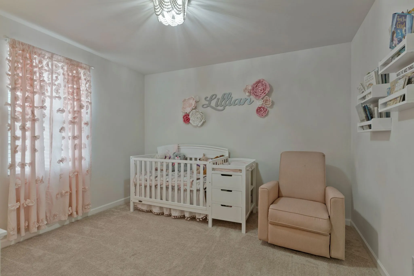
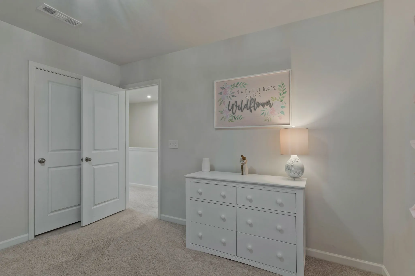
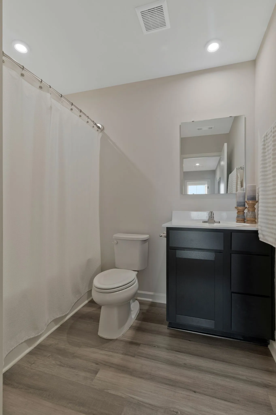
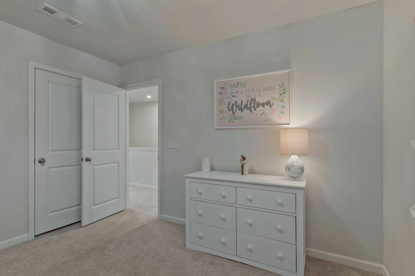



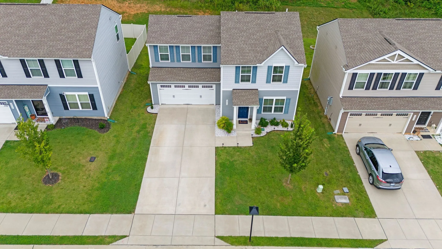
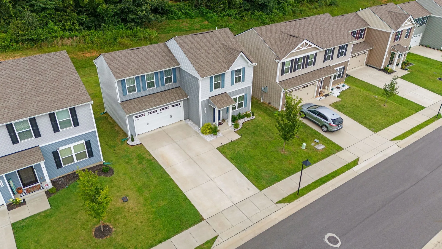
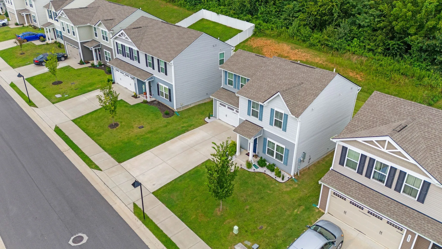
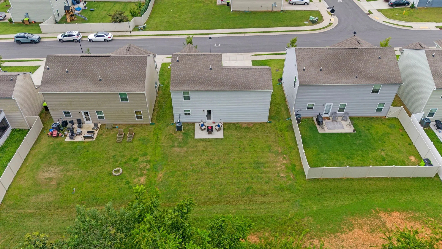
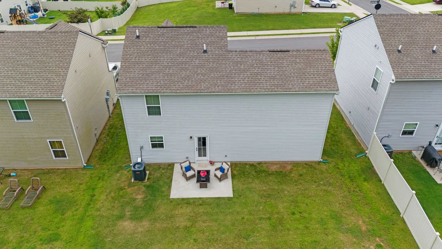
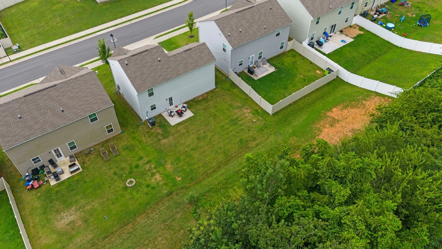
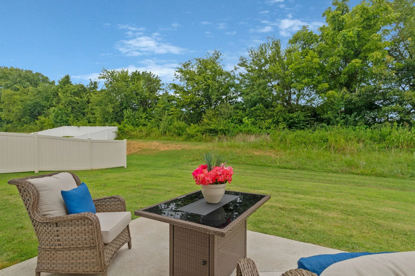
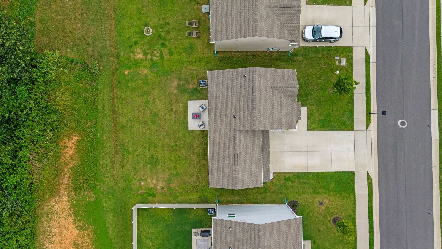
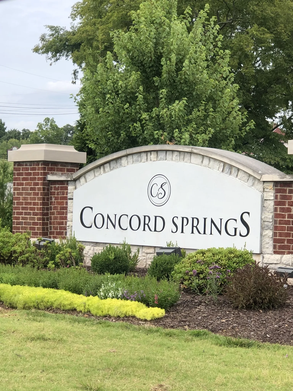
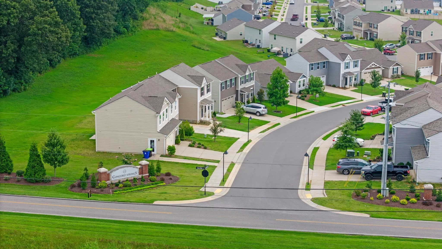
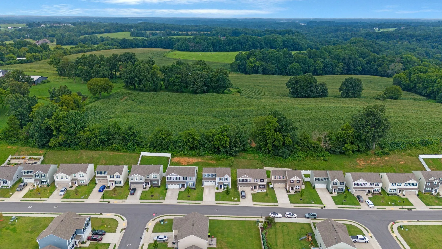

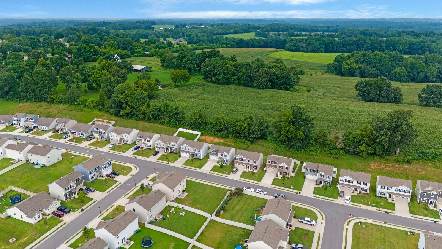
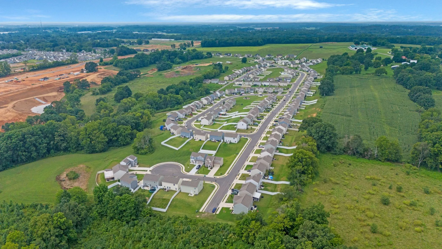
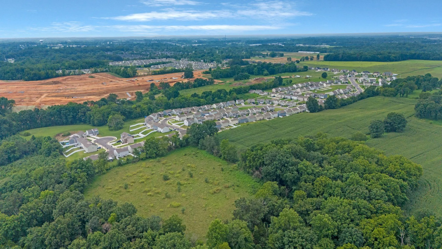

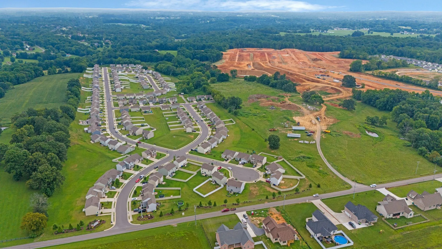
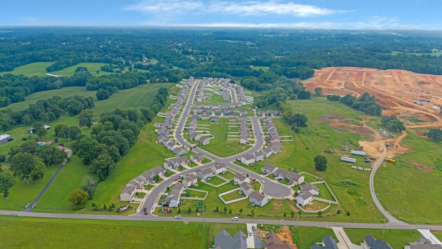
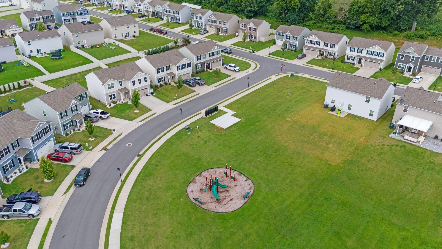
 Homeboy's Advice
Homeboy's Advice