654 Cumberland Hills Dr, Hendersonville, Tennessee 37075
TN, Hendersonville-
Closed Status
-
456 Days Off Market Sorry Charlie 🙁
-
Residential Property Type
-
4 Beds Total Bedrooms
-
4 Baths Full + Half Bathrooms
-
4070 Total Sqft $213/sqft
-
1.31 Acres Lot/Land Size
-
1998 Year Built
-
Mortgage Wizard 3000 Advanced Breakdown
Welcome to 654 Cumberland Hills Dr and this immaculate estate home nestled on over an acre lot in the heart of Hendersonville’s Indian Lake peninsula. This custom built home features 4 bedrooms, 3 1/2 baths, over 4000 sq ft of living space w/ 2500+ sq ft walkout basement space with room for 4+ cars, wired for charging station. The home has extensive trim throughout the home, hardwood floors, Florida room, and hot tub! This wheelchair accessible home features a ramp to the front door, elevator to all the floors, and lift access in main bath, bedroom, and living room. The main bedroom is on the first floor with 3 bedrooms upstairs, living room, formal dining, breakfast room and kitchen, and a dual sided fireplace in the living room/Florida room. Located in the award winning Indian Lake school district with close proximity to Old Hickory Lake, the Streets of Indian Lake, and HWY 386 for the Nashville commuter.
- Property Type: Residential
- Listing Type: For Sale
- MLS #: 2680789
- Price: $868,900
- Half Bathrooms: 1
- Full Bathrooms: 3
- Square Footage: 4,070 Sqft
- Year Built: 1998
- Lot Area: 1.31 Acre
- Office Name: The Ashton Real Estate Group of RE/MAX Advantage
- Agent Name: Gary Ashton
- Property Sub Type: Single Family Residence
- Listing Status: Closed
- Street Number: 654
- Street: Cumberland Hills Dr
- City Hendersonville
- State TN
- Zipcode 37075
- County Sumner County, TN
- Subdivision Ballentrae Sec 5
- Longitude: W87° 24' 59.3''
- Latitude: N36° 16' 55.1''
- Directions: Take 65N to HWY 386 / Vietnam Vets. Take Exit 8 (Indian Lake Blvd). Right on Indian Lake Blvd. Continue across 31E to Indian Lake Rd. Turn left on East. Left on Cumberland Hills Dr. Home is on the Left.
-
Heating System Central
-
Cooling System Central Air
-
Basement Unfinished
-
Patio Deck
-
Parking Basement
-
Utilities Water Available
-
Fireplaces Total 1
-
Flooring Carpet, Tile, Finished Wood
-
Interior Features Primary Bedroom Main Floor, Elevator, Ceiling Fan(s), Entry Foyer, Hot Tub
-
Sewer Public Sewer
-
Dishwasher
-
Microwave
-
Refrigerator
-
Disposal
- Elementary School: Indian Lake Elementary
- Middle School: Robert E Ellis Middle
- High School: Hendersonville High School
- Water Source: Public
- Accessibility Features: Accessible Approach with Ramp, Accessible Entrance, Accessible Doors, Accessible Elevator Installed
- Attached Garage: Yes
- Building Size: 4,070 Sqft
- Construction Materials: Brick
- Garage: 4 Spaces
- Levels: Two
- Lot Features: Rolling Slope
- Lot Size Dimensions: 100 X 481.99 IRR
- On Market Date: July 19th, 2024
- Previous Price: $915,000
- Stories: 2
- Annual Tax Amount: $4,287
- Co List Agent Full Name: Keith E Waller
- Co List Office Name: The Ashton Real Estate Group of RE/MAX Advantage
- Mls Status: Closed
- Originating System Name: RealTracs
- Special Listing Conditions: Standard
- Modification Timestamp: Nov 13th, 2024 @ 12:14am
- Status Change Timestamp: Nov 13th, 2024 @ 12:12am

MLS Source Origin Disclaimer
The data relating to real estate for sale on this website appears in part through an MLS API system, a voluntary cooperative exchange of property listing data between licensed real estate brokerage firms in which Cribz participates, and is provided by local multiple listing services through a licensing agreement. The originating system name of the MLS provider is shown in the listing information on each listing page. Real estate listings held by brokerage firms other than Cribz contain detailed information about them, including the name of the listing brokers. All information is deemed reliable but not guaranteed and should be independently verified. All properties are subject to prior sale, change, or withdrawal. Neither listing broker(s) nor Cribz shall be responsible for any typographical errors, misinformation, or misprints and shall be held totally harmless.
IDX information is provided exclusively for consumers’ personal non-commercial use, may not be used for any purpose other than to identify prospective properties consumers may be interested in purchasing. The data is deemed reliable but is not guaranteed by MLS GRID, and the use of the MLS GRID Data may be subject to an end user license agreement prescribed by the Member Participant’s applicable MLS, if any, and as amended from time to time.
Based on information submitted to the MLS GRID. All data is obtained from various sources and may not have been verified by broker or MLS GRID. Supplied Open House Information is subject to change without notice. All information should be independently reviewed and verified for accuracy. Properties may or may not be listed by the office/agent presenting the information.
The Digital Millennium Copyright Act of 1998, 17 U.S.C. § 512 (the “DMCA”) provides recourse for copyright owners who believe that material appearing on the Internet infringes their rights under U.S. copyright law. If you believe in good faith that any content or material made available in connection with our website or services infringes your copyright, you (or your agent) may send us a notice requesting that the content or material be removed, or access to it blocked. Notices must be sent in writing by email to the contact page of this website.
The DMCA requires that your notice of alleged copyright infringement include the following information: (1) description of the copyrighted work that is the subject of claimed infringement; (2) description of the alleged infringing content and information sufficient to permit us to locate the content; (3) contact information for you, including your address, telephone number, and email address; (4) a statement by you that you have a good faith belief that the content in the manner complained of is not authorized by the copyright owner, or its agent, or by the operation of any law; (5) a statement by you, signed under penalty of perjury, that the information in the notification is accurate and that you have the authority to enforce the copyrights that are claimed to be infringed; and (6) a physical or electronic signature of the copyright owner or a person authorized to act on the copyright owner’s behalf. Failure to include all of the above information may result in the delay of the processing of your complaint.

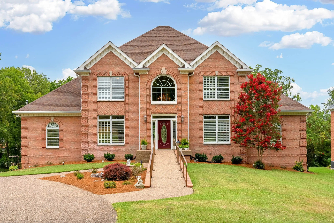
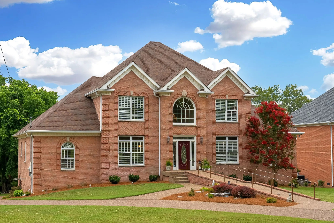
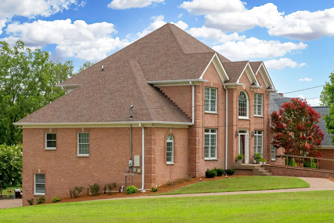
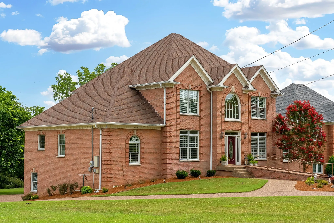
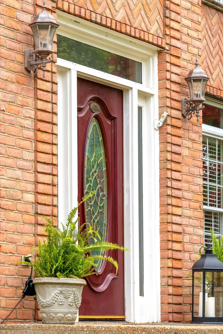
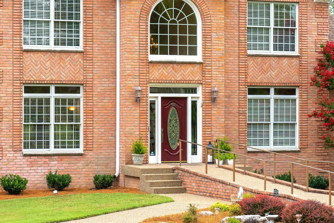

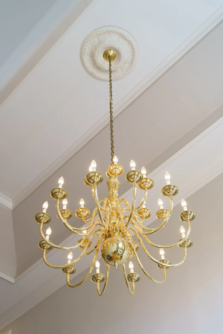

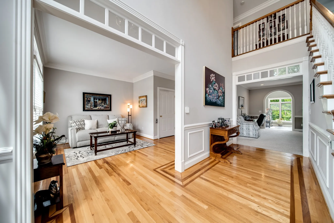
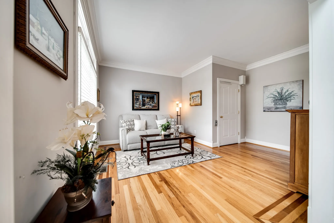
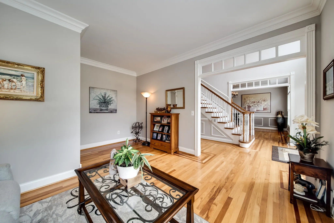


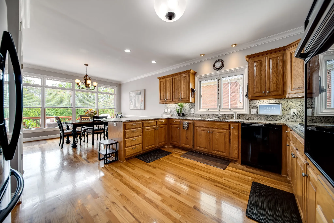
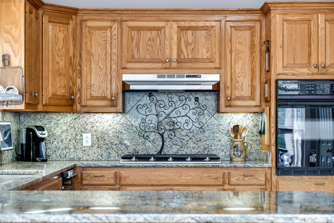
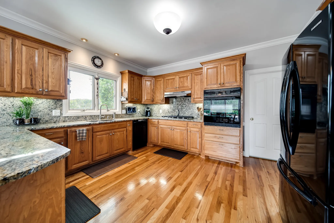
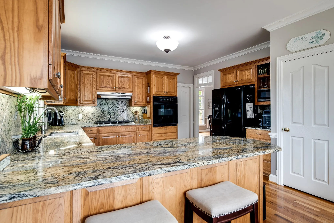

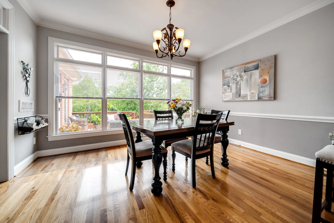


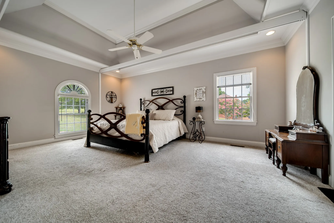


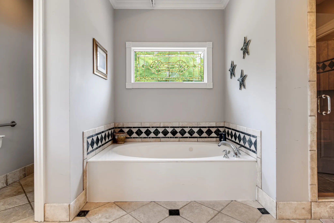
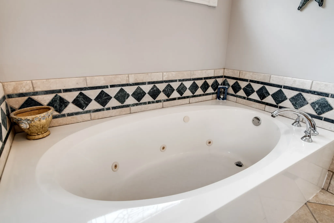
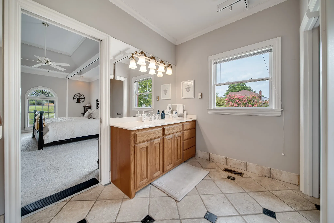

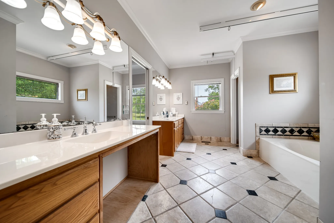
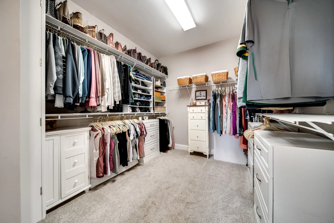
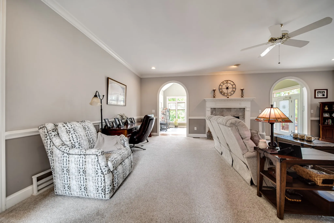

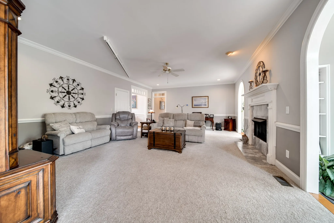
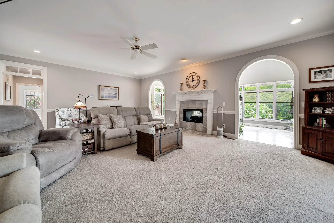

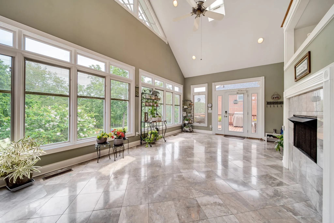
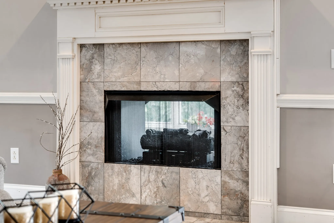
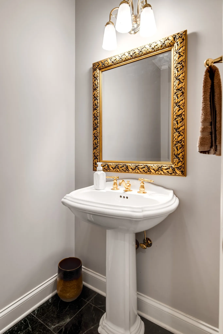

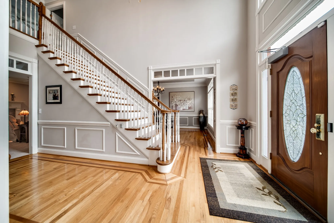
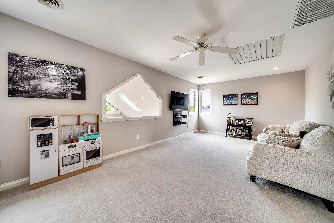


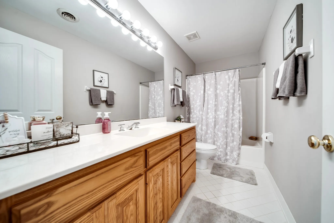

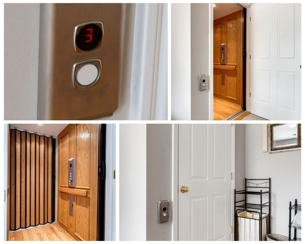
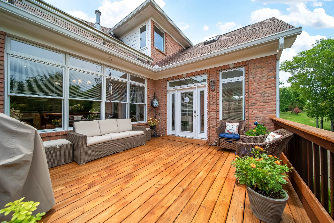
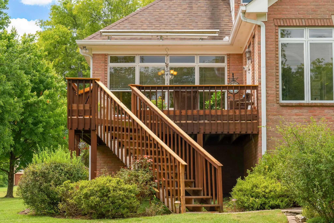

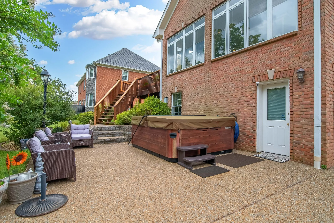
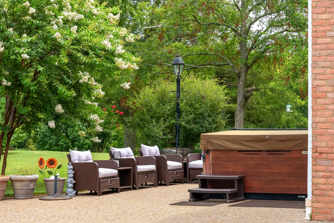
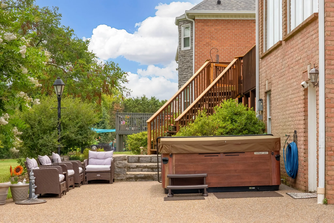
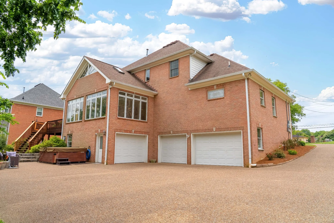

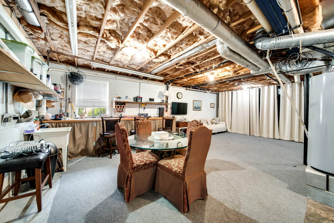
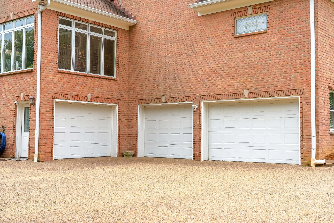
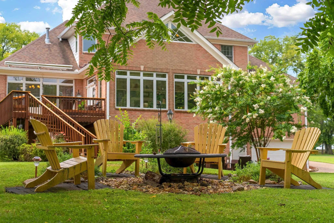

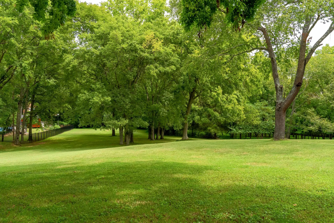
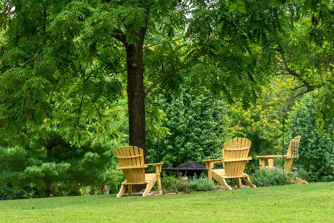



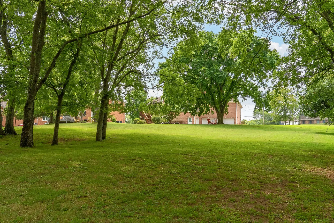
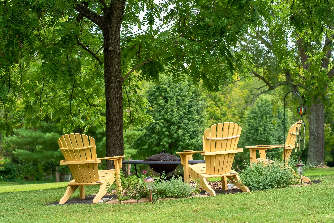
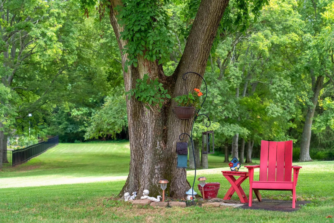
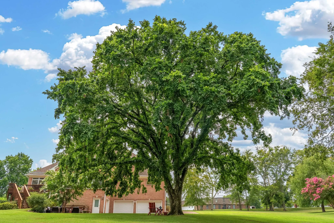

 Homeboy's Advice
Homeboy's Advice