128 Glacier Way, La Vergne, Tennessee 37086
TN, La Vergne-
Expired Status
-
529 Days Off Market Sorry Charlie 🙁
-
Residential Property Type
-
5 Beds Total Bedrooms
-
5 Baths Full + Half Bathrooms
-
3289 Total Sqft $189/sqft
-
2024 Year Built
-
Mortgage Wizard 3000 Advanced Breakdown
Elegant and Spacious, plus extreme livability! The Pennington Home # 292 offers almost 3.300 Sq. Ft. for families who love to gather / entertain. The Main Floor layout is ideal for gathering large families/visitors comfortably. UPGRADED: Main floor Guest Suite with Adjoining Full Bath, plus a Half-Bath for other guests! Beautiful PREMIER Design Kitchen proudly boasts White Cabinets, natural light/window and tons of cabinets & counterspace. Main Floor UPGRADED with Visitors Suite including Full Bath, plus a separate, Half Bath for other guests. Second-floor loft space is great for movie nights / large separate entertaining space. Organization! – there’s a dreamy abundance of storage and walk-in closet space. Contact Sales Consultant for an appointment to see one of the best homes and premier homesites in this picturesque neighborhood. Backyard: sky vistas and backs to natural trees. Make your appointment to Buy Now and Move in DECEMBER 2024. Happy Holidays for everyone!
- Property Type: Residential
- Listing Type: For Sale
- MLS #: 2680290
- Price: $622,290
- Half Bathrooms: 1
- Full Bathrooms: 4
- Square Footage: 3,289 Sqft
- Year Built: 2024
- Office Name: Pulte Homes Tennessee Limited Part.
- Agent Name: Melissa Lugge
- New Construction: Yes
- Property Sub Type: Single Family Residence
- Listing Status: Expired
- Street Number: 128
- Street: Glacier Way
- City La Vergne
- State TN
- Zipcode 37086
- County Rutherford County, TN
- Subdivision Hamlet at Carothers Crossing
- Longitude: W87° 23' 12.5''
- Latitude: N35° 58' 29.7''
- Directions: From Nashville take I-24 South to Exit 64 -Waldron Rd toward La Vergne. Turn left on Waldron Rd, then turn right on Carothers Rd. Turn left into community-OASIS Dr. Straight ahead 0.3 mile. PULTE HOMES Sales / Model Home: 220 Oasis Dr La Vergne 37086.
-
Heating System Heat Pump, Central
-
Cooling System Central Air, Electric
-
Basement Other
-
Patio Patio, Covered Porch
-
Parking Attached - Front
-
Utilities Electricity Available, Water Available
-
Flooring Carpet, Tile, Other
-
Interior Features Walk-In Closet(s), Kitchen Island, Pantry, Smart Thermostat, Extra Closets
-
Laundry Features Electric Dryer Hookup, Washer Hookup
-
Sewer Public Sewer
-
Dishwasher
-
Microwave
-
Disposal
- Elementary School: Rock Springs Elementary
- Middle School: Rock Springs Middle School
- High School: Stewarts Creek High School
- Water Source: Public
- Attached Garage: Yes
- Building Size: 3,289 Sqft
- Construction Materials: Brick, Fiber Cement
- Garage: 2 Spaces
- Levels: Two
- Lot Features: Views
- On Market Date: July 17th, 2024
- Previous Price: $622,290
- Stories: 2
- Association Fee: $50
- Association Fee Frequency: Monthly
- Association: Yes
- Annual Tax Amount: $3,751
- Co List Agent Full Name: Renee Leftridge, REALTOR®
- Co List Office Name: Pulte Homes Tennessee Limited Part.
- Mls Status: Expired
- Originating System Name: RealTracs
- Special Listing Conditions: Standard
- Modification Timestamp: Aug 25th, 2024 @ 5:02am
- Status Change Timestamp: Aug 25th, 2024 @ 5:00am

MLS Source Origin Disclaimer
The data relating to real estate for sale on this website appears in part through an MLS API system, a voluntary cooperative exchange of property listing data between licensed real estate brokerage firms in which Cribz participates, and is provided by local multiple listing services through a licensing agreement. The originating system name of the MLS provider is shown in the listing information on each listing page. Real estate listings held by brokerage firms other than Cribz contain detailed information about them, including the name of the listing brokers. All information is deemed reliable but not guaranteed and should be independently verified. All properties are subject to prior sale, change, or withdrawal. Neither listing broker(s) nor Cribz shall be responsible for any typographical errors, misinformation, or misprints and shall be held totally harmless.
IDX information is provided exclusively for consumers’ personal non-commercial use, may not be used for any purpose other than to identify prospective properties consumers may be interested in purchasing. The data is deemed reliable but is not guaranteed by MLS GRID, and the use of the MLS GRID Data may be subject to an end user license agreement prescribed by the Member Participant’s applicable MLS, if any, and as amended from time to time.
Based on information submitted to the MLS GRID. All data is obtained from various sources and may not have been verified by broker or MLS GRID. Supplied Open House Information is subject to change without notice. All information should be independently reviewed and verified for accuracy. Properties may or may not be listed by the office/agent presenting the information.
The Digital Millennium Copyright Act of 1998, 17 U.S.C. § 512 (the “DMCA”) provides recourse for copyright owners who believe that material appearing on the Internet infringes their rights under U.S. copyright law. If you believe in good faith that any content or material made available in connection with our website or services infringes your copyright, you (or your agent) may send us a notice requesting that the content or material be removed, or access to it blocked. Notices must be sent in writing by email to the contact page of this website.
The DMCA requires that your notice of alleged copyright infringement include the following information: (1) description of the copyrighted work that is the subject of claimed infringement; (2) description of the alleged infringing content and information sufficient to permit us to locate the content; (3) contact information for you, including your address, telephone number, and email address; (4) a statement by you that you have a good faith belief that the content in the manner complained of is not authorized by the copyright owner, or its agent, or by the operation of any law; (5) a statement by you, signed under penalty of perjury, that the information in the notification is accurate and that you have the authority to enforce the copyrights that are claimed to be infringed; and (6) a physical or electronic signature of the copyright owner or a person authorized to act on the copyright owner’s behalf. Failure to include all of the above information may result in the delay of the processing of your complaint.

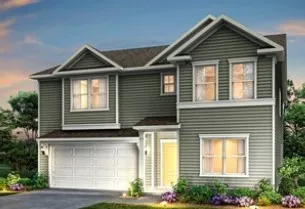
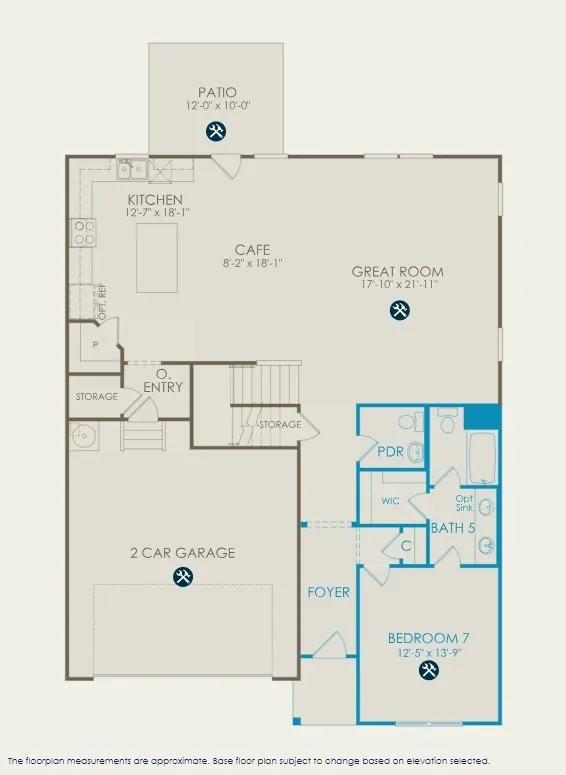
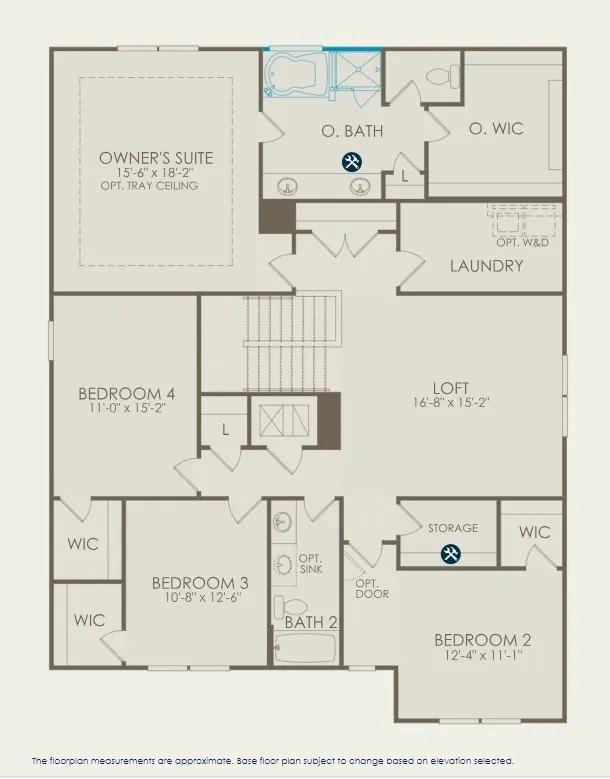
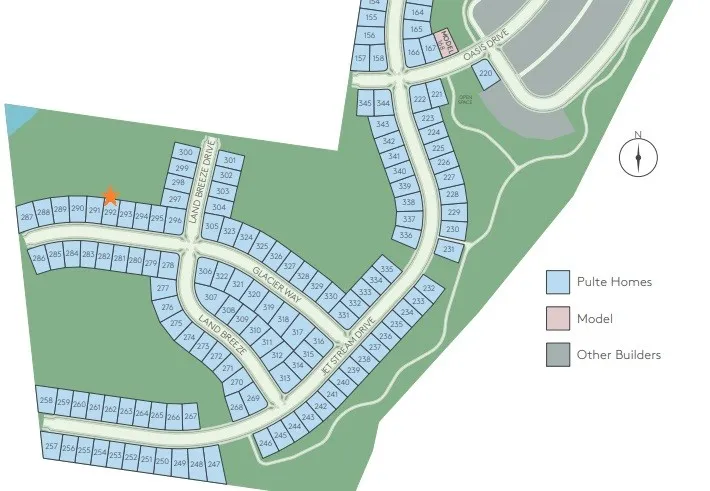
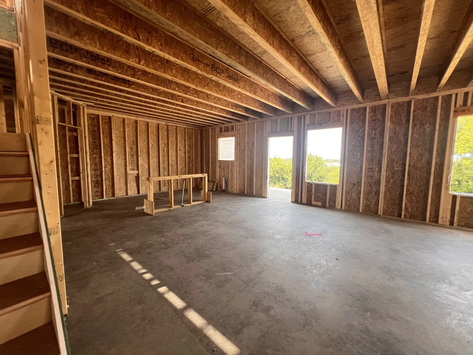
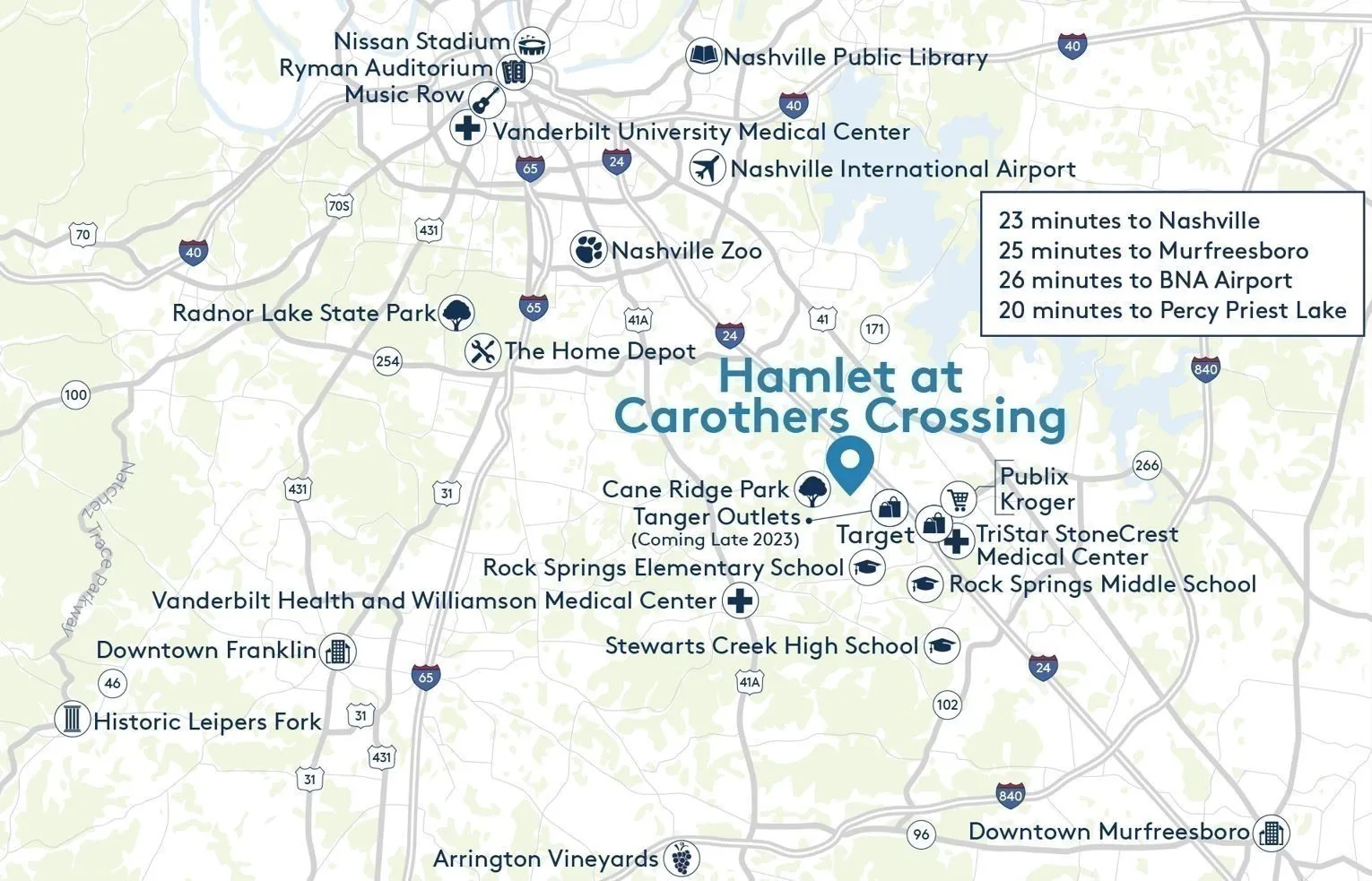
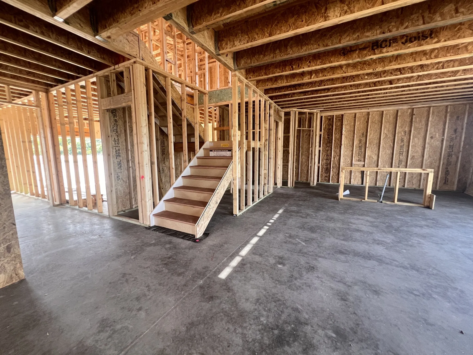
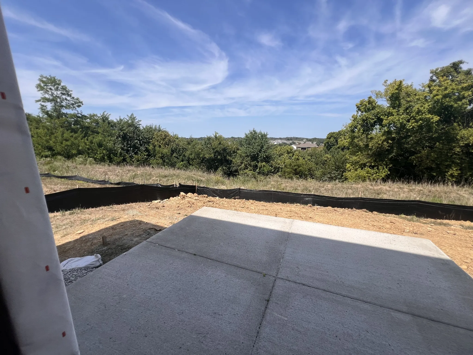
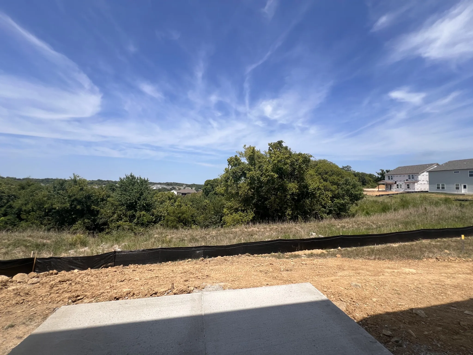
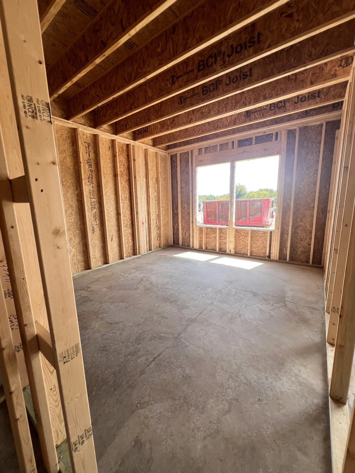
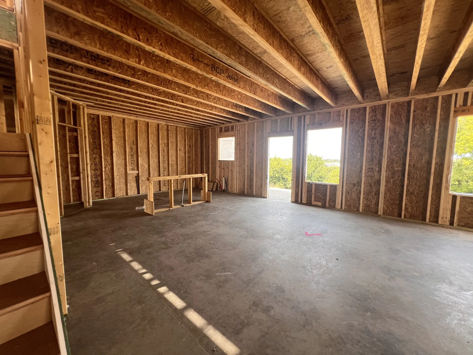
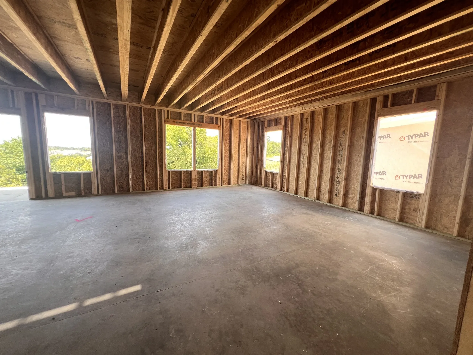
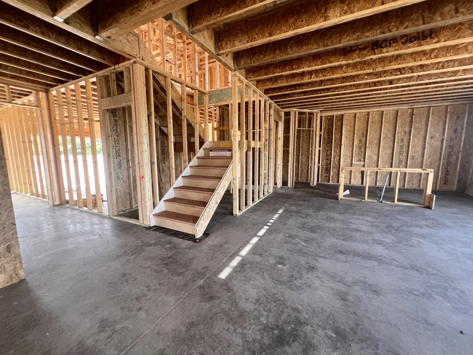
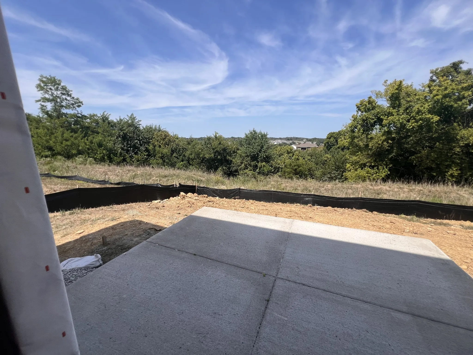
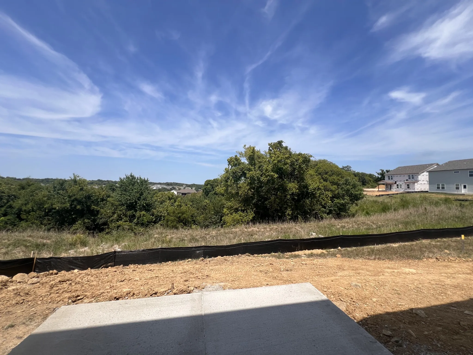
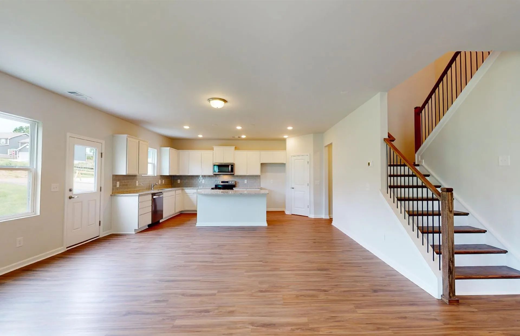
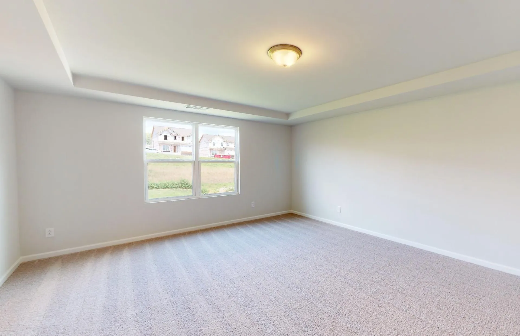
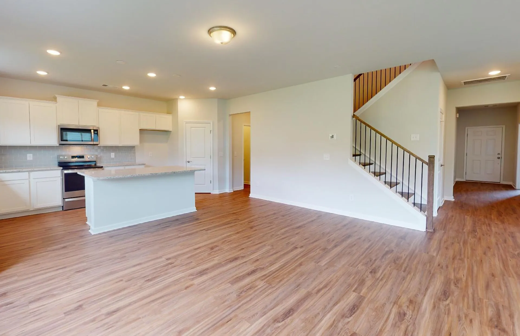
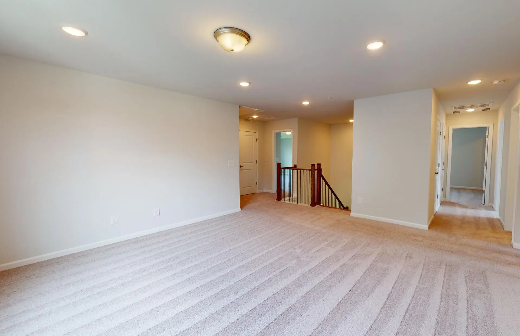
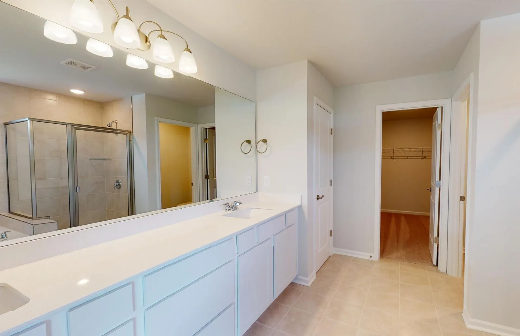
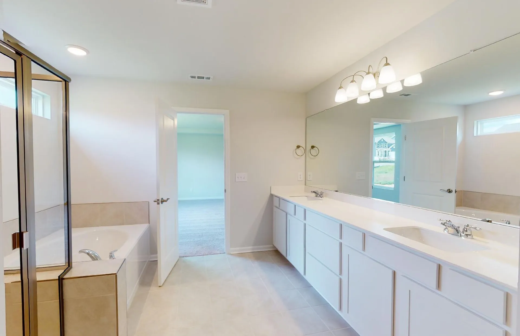
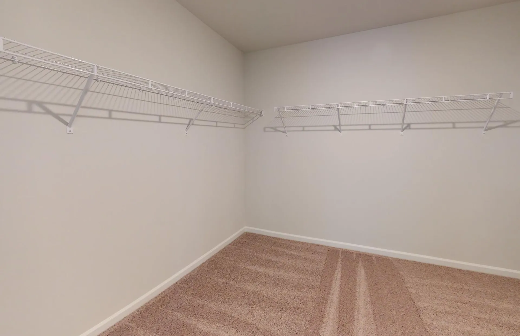
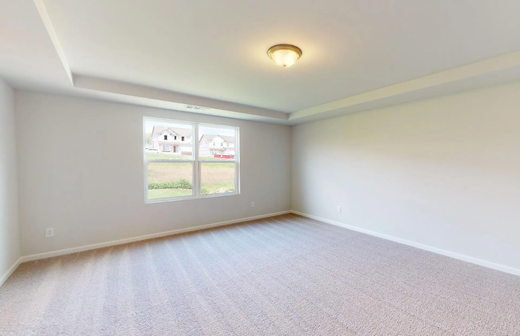
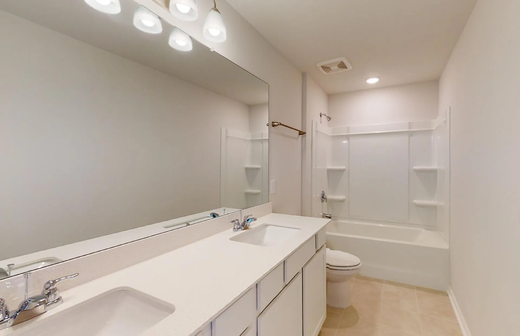
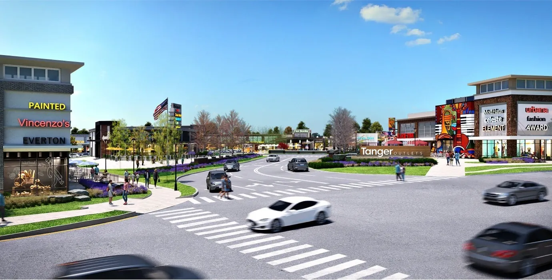
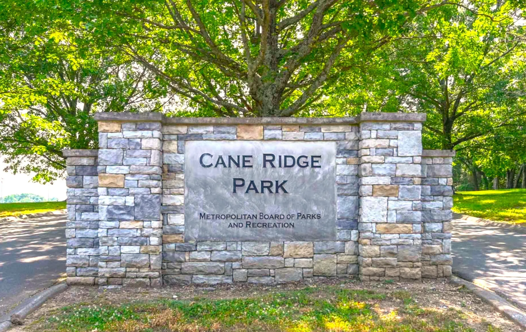

 Homeboy's Advice
Homeboy's Advice