444 Lakeside Place, Smithville, Tennessee 37166
TN, Smithville-
Closed Status
-
526 Days Off Market Sorry Charlie 🙁
-
Residential Property Type
-
4 Beds Total Bedrooms
-
3 Baths Full + Half Bathrooms
-
2600 Total Sqft $263/sqft
-
0.6 Acres Lot/Land Size
-
1993 Year Built
-
Mortgage Wizard 3000 Advanced Breakdown
Nestled at the bottom of a tree-lined hill, this home is full of peace and tranquility. Perfect for nature lovers and water sports enthusiasts and within a two-minute walk to the neighborhood boat put in. With four bedrooms and a loft, two separate living rooms, and multiple outdoor spaces, this home is perfect for gathering together while also providing space to spread out. Metal roof (2020); water heater (2020); HVAC (2022); ductwork cleaning (2023); hot tub (2020); range, dishwasher, hood with ventilation to outside (2020); washer/dryer (2023); lower level complete remodel with new furnishings, LVP flooring, and bathroom vanity (2023). Home is the last house on the street (consisting of 3 lots) and borders corp property, which means no one can build beside the house (privacy!).
- Property Type: Residential
- Listing Type: For Sale
- MLS #: 2681975
- Price: $685,000
- Half Bathrooms: 1
- Full Bathrooms: 2
- Square Footage: 2,600 Sqft
- Year Built: 1993
- Lot Area: 0.60 Acre
- Office Name: PARKS
- Agent Name: Maren Kurek
- Property Sub Type: Single Family Residence
- Roof: Metal
- Listing Status: Closed
- Street Number: 444
- Street: Lakeside Place
- City Smithville
- State TN
- Zipcode 37166
- County Dekalb County, TN
- Subdivision Lakeview Mtn Est
- Longitude: W86° 14' 0.4''
- Latitude: N36° 1' 12.8''
- Directions: From I-40 take exit 273. Go south on Hwy 56 ~10 miles. Turn right on Lakeview Dr. at the Lakeview Mountain Estates sign. Go 1.4 miles take left fork on Lakeside Dr. Turn left on Lakeside Place. Go to bottom of hill and turn right. House is last on the R.
-
Heating System Central, Electric
-
Cooling System Central Air, Electric
-
Basement Finished
-
Fence Back Yard
-
Fireplace Wood Burning
-
Patio Covered, Patio, Screened, Porch
-
Parking Garage Faces Side
-
Utilities Electricity Available, Water Available
-
Fireplaces Total 2
-
Flooring Carpet, Tile, Vinyl, Other
-
Interior Features Primary Bedroom Main Floor, Ceiling Fan(s), Hot Tub
-
Sewer Septic Tank
-
Cooktop
-
Dishwasher
-
Microwave
-
Refrigerator
-
Dryer
-
Washer
-
Electric Oven
-
Indoor Grill
- Elementary School: Smithville Elementary
- Middle School: Dekalb Middle School
- High School: De Kalb County High School
- Water Source: Public
- Association Amenities: Boat Dock
- Building Size: 2,600 Sqft
- Construction Materials: Wood Siding, Frame
- Garage: 1 Spaces
- Levels: Three Or More
- Lot Features: Wooded
- Lot Size Dimensions: 55X210
- On Market Date: July 22nd, 2024
- Previous Price: $685,000
- Stories: 3
- Annual Tax Amount: $2,338
- Mls Status: Closed
- Originating System Name: RealTracs
- Special Listing Conditions: Standard
- Modification Timestamp: Feb 27th, 2025 @ 6:46pm
- Status Change Timestamp: Aug 31st, 2024 @ 12:41am

MLS Source Origin Disclaimer
The data relating to real estate for sale on this website appears in part through an MLS API system, a voluntary cooperative exchange of property listing data between licensed real estate brokerage firms in which Cribz participates, and is provided by local multiple listing services through a licensing agreement. The originating system name of the MLS provider is shown in the listing information on each listing page. Real estate listings held by brokerage firms other than Cribz contain detailed information about them, including the name of the listing brokers. All information is deemed reliable but not guaranteed and should be independently verified. All properties are subject to prior sale, change, or withdrawal. Neither listing broker(s) nor Cribz shall be responsible for any typographical errors, misinformation, or misprints and shall be held totally harmless.
IDX information is provided exclusively for consumers’ personal non-commercial use, may not be used for any purpose other than to identify prospective properties consumers may be interested in purchasing. The data is deemed reliable but is not guaranteed by MLS GRID, and the use of the MLS GRID Data may be subject to an end user license agreement prescribed by the Member Participant’s applicable MLS, if any, and as amended from time to time.
Based on information submitted to the MLS GRID. All data is obtained from various sources and may not have been verified by broker or MLS GRID. Supplied Open House Information is subject to change without notice. All information should be independently reviewed and verified for accuracy. Properties may or may not be listed by the office/agent presenting the information.
The Digital Millennium Copyright Act of 1998, 17 U.S.C. § 512 (the “DMCA”) provides recourse for copyright owners who believe that material appearing on the Internet infringes their rights under U.S. copyright law. If you believe in good faith that any content or material made available in connection with our website or services infringes your copyright, you (or your agent) may send us a notice requesting that the content or material be removed, or access to it blocked. Notices must be sent in writing by email to the contact page of this website.
The DMCA requires that your notice of alleged copyright infringement include the following information: (1) description of the copyrighted work that is the subject of claimed infringement; (2) description of the alleged infringing content and information sufficient to permit us to locate the content; (3) contact information for you, including your address, telephone number, and email address; (4) a statement by you that you have a good faith belief that the content in the manner complained of is not authorized by the copyright owner, or its agent, or by the operation of any law; (5) a statement by you, signed under penalty of perjury, that the information in the notification is accurate and that you have the authority to enforce the copyrights that are claimed to be infringed; and (6) a physical or electronic signature of the copyright owner or a person authorized to act on the copyright owner’s behalf. Failure to include all of the above information may result in the delay of the processing of your complaint.

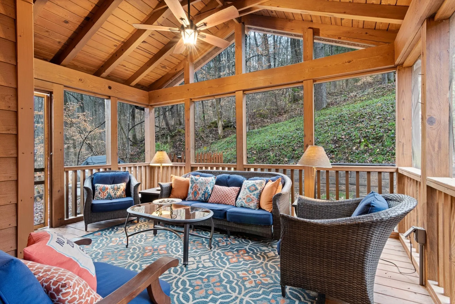
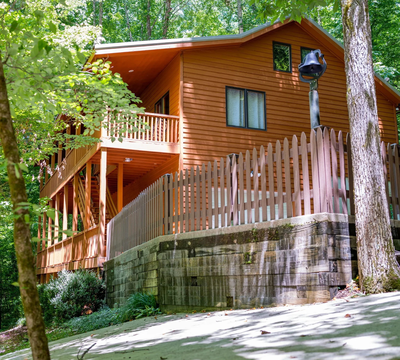
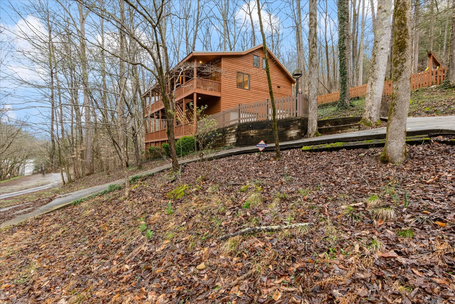
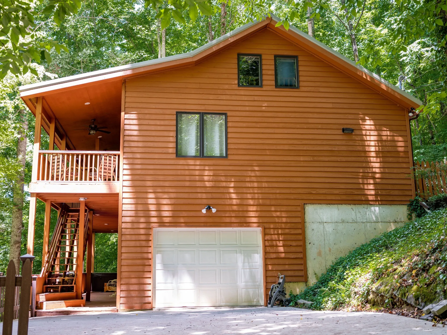

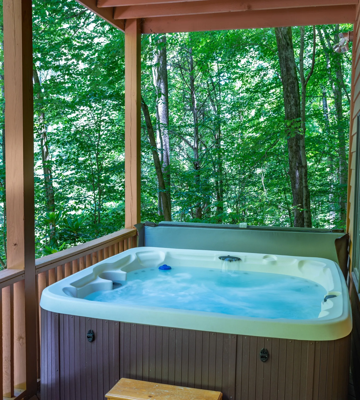
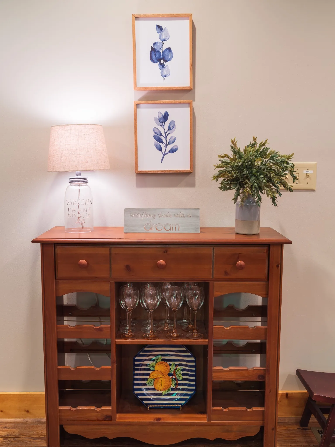
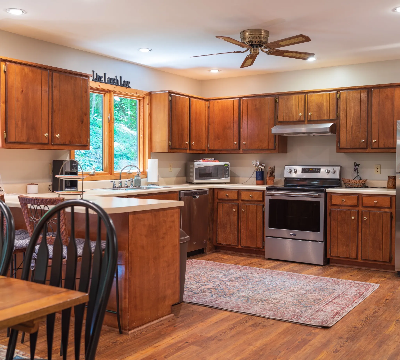
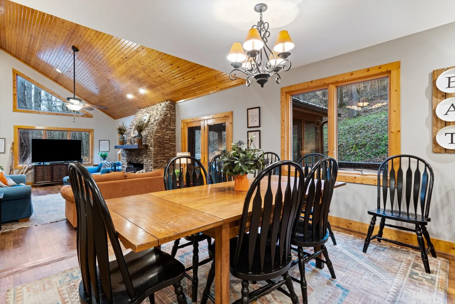
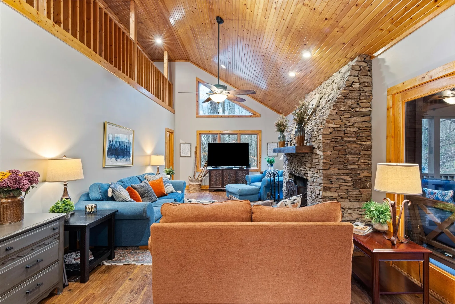
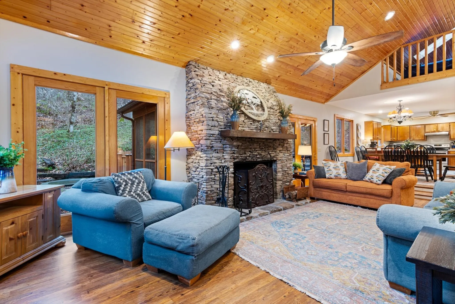
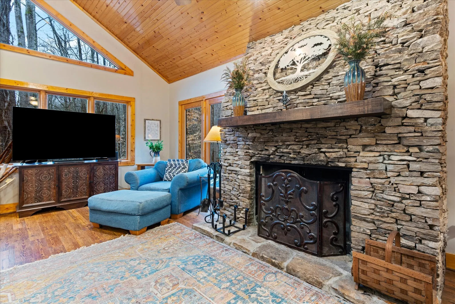

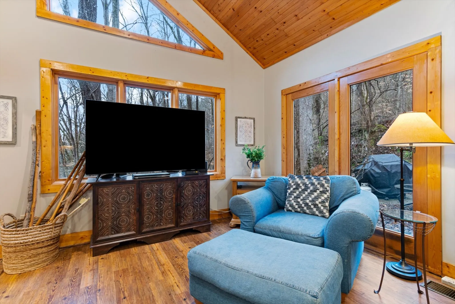
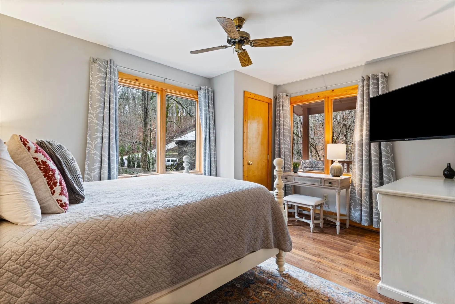
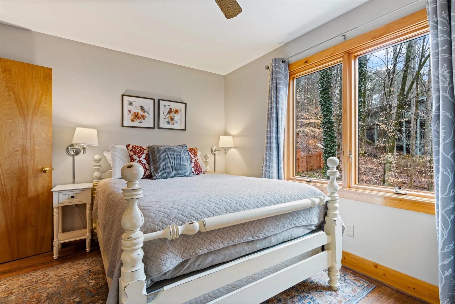
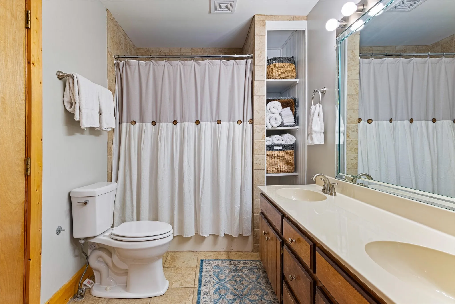

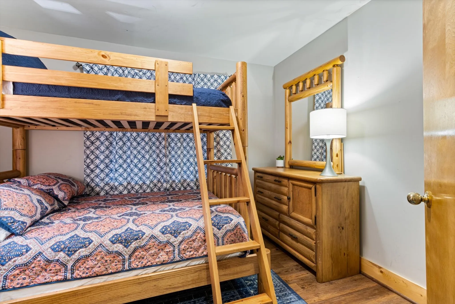

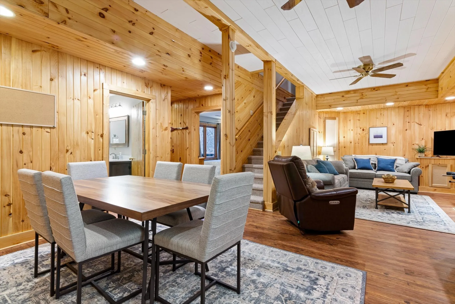




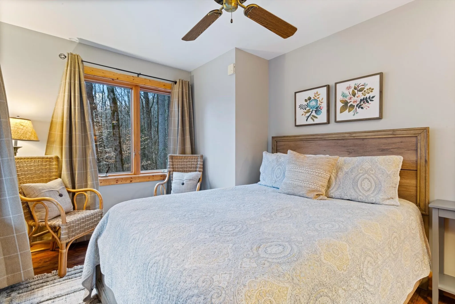

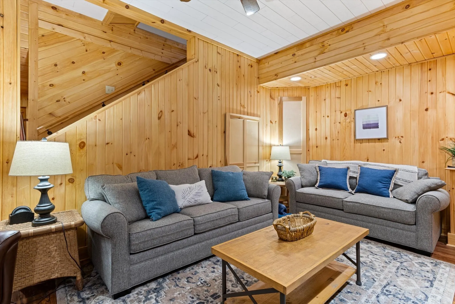
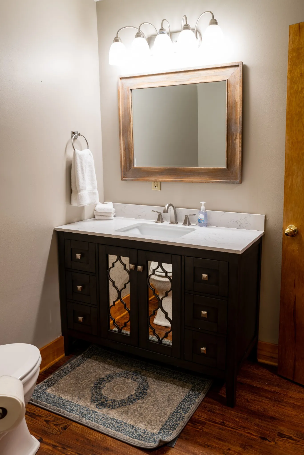
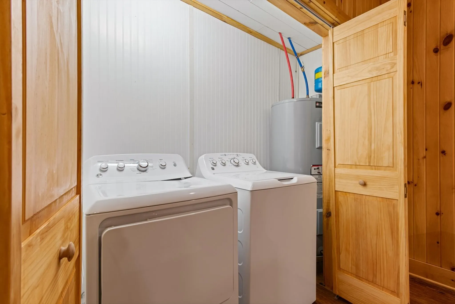
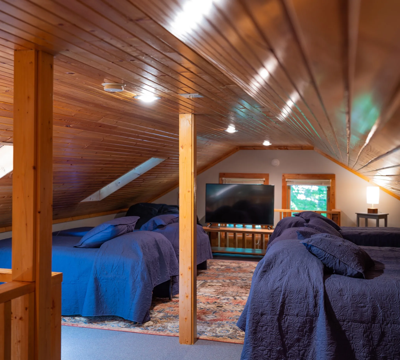
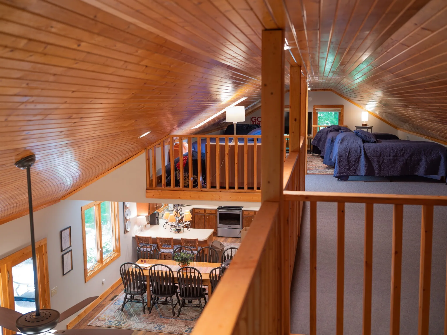
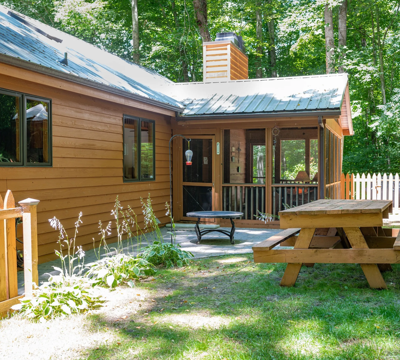
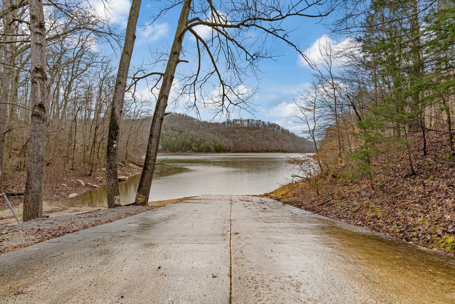

 Homeboy's Advice
Homeboy's Advice