117 Avalon Dr, Kingston Springs, Tennessee 37082
TN, Kingston Springs-
Closed Status
-
522 Days Off Market Sorry Charlie 🙁
-
Residential Property Type
-
2 Beds Total Bedrooms
-
3 Baths Full + Half Bathrooms
-
1406 Total Sqft $228/sqft
-
2006 Year Built
-
Mortgage Wizard 3000 Advanced Breakdown
NEW PRICE!! Move in Ready! This 2 bed, 2.5 bath Townhome is a Must See – Located 1 block from Downtown Kingston Springs Shopping and Restaurants: Fillin’ Station, Skyking Pizza, Turnbull Provisions, Fitness Studios, & Farmers Market; 1.8 Miles from I-40; Minutes to the Harpeth River & State Parks- NEW Water Heater, Refrigerator, and Stove – Open Main Floor Plan with Hardwood Floors – Spacious Kitchen w Abundant Counter Space and Island – Light-filled Living Room with Gas Fireplace – Sliding Glass Door opens to Large Patio – Spacious Primary Suite fit for a King Sized Bed, Ensuite Bath with Elongated Vanity, Tile Flooring, Combo Garden Tub/Shower, Walk-in Closet – Secondary Bedroom features an Ensuite Bath with Shower/Tub Combo, Tile Flooring, and Walk-in Closet with Built-in Wood Shelving – Versatile Large Main Floor Dining Space can be used to fit your needs and includes a Custom Built Storage Bench – Upstairs Desk Space – 2nd Floor Laundry.
- Property Type: Residential
- Listing Type: For Sale
- MLS #: 2683716
- Price: $320,000
- Half Bathrooms: 1
- Full Bathrooms: 2
- Square Footage: 1,406 Sqft
- Year Built: 2006
- Office Name: Benchmark Realty, LLC
- Agent Name: Gretchen Jolly
- Property Attached: Yes
- Property Sub Type: Townhouse
- Roof: Asphalt
- Listing Status: Closed
- Street Number: 117
- Street: Avalon Dr
- City Kingston Springs
- State TN
- Zipcode 37082
- County Cheatham County, TN
- Subdivision Park Place Townhomes
- Longitude: W88° 52' 58.1''
- Latitude: N36° 6' 0.9''
- Directions: Follow I-40 W, Take exit 188 to TN-249 N/Luyben Hills Rd, Turn left onto W Kingston Springs Rd, Turn right onto N Main St, Turn left onto Moores Cir, Turn right onto Avalon Dr and the Home is on the Left.
-
Heating System Central, Electric
-
Cooling System Central Air, Electric
-
Basement Slab
-
Fireplace Gas, Living Room
-
Patio Patio
-
Parking Asphalt
-
Utilities Electricity Available, Water Available, Cable Connected
-
Fireplaces Total 1
-
Flooring Carpet, Tile, Finished Wood
-
Interior Features Walk-In Closet(s), Kitchen Island, Pantry, High Speed Internet, Ceiling Fan(s)
-
Laundry Features Electric Dryer Hookup, Washer Hookup
-
Sewer Public Sewer
-
Dishwasher
-
Microwave
-
Refrigerator
-
Dryer
-
Washer
-
Disposal
- Elementary School: Kingston Springs Elementary
- Middle School: Harpeth Middle School
- High School: Harpeth High School
- Water Source: Public
- Building Size: 1,406 Sqft
- Construction Materials: Vinyl Siding
- Levels: Two
- On Market Date: July 25th, 2024
- Previous Price: $325,000
- Stories: 2
- Association Fee: $140
- Association Fee Frequency: Monthly
- Association Fee Includes: Trash, Maintenance Grounds, Pest Control, Exterior Maintenance
- Association: Yes
- Annual Tax Amount: $1,614
- Co List Agent Full Name: Lauren Jolly
- Co List Office Name: Benchmark Realty, LLC
- Mls Status: Closed
- Originating System Name: RealTracs
- Special Listing Conditions: Standard
- Modification Timestamp: Sep 25th, 2024 @ 7:50pm
- Status Change Timestamp: Sep 25th, 2024 @ 7:48pm

MLS Source Origin Disclaimer
The data relating to real estate for sale on this website appears in part through an MLS API system, a voluntary cooperative exchange of property listing data between licensed real estate brokerage firms in which Cribz participates, and is provided by local multiple listing services through a licensing agreement. The originating system name of the MLS provider is shown in the listing information on each listing page. Real estate listings held by brokerage firms other than Cribz contain detailed information about them, including the name of the listing brokers. All information is deemed reliable but not guaranteed and should be independently verified. All properties are subject to prior sale, change, or withdrawal. Neither listing broker(s) nor Cribz shall be responsible for any typographical errors, misinformation, or misprints and shall be held totally harmless.
IDX information is provided exclusively for consumers’ personal non-commercial use, may not be used for any purpose other than to identify prospective properties consumers may be interested in purchasing. The data is deemed reliable but is not guaranteed by MLS GRID, and the use of the MLS GRID Data may be subject to an end user license agreement prescribed by the Member Participant’s applicable MLS, if any, and as amended from time to time.
Based on information submitted to the MLS GRID. All data is obtained from various sources and may not have been verified by broker or MLS GRID. Supplied Open House Information is subject to change without notice. All information should be independently reviewed and verified for accuracy. Properties may or may not be listed by the office/agent presenting the information.
The Digital Millennium Copyright Act of 1998, 17 U.S.C. § 512 (the “DMCA”) provides recourse for copyright owners who believe that material appearing on the Internet infringes their rights under U.S. copyright law. If you believe in good faith that any content or material made available in connection with our website or services infringes your copyright, you (or your agent) may send us a notice requesting that the content or material be removed, or access to it blocked. Notices must be sent in writing by email to the contact page of this website.
The DMCA requires that your notice of alleged copyright infringement include the following information: (1) description of the copyrighted work that is the subject of claimed infringement; (2) description of the alleged infringing content and information sufficient to permit us to locate the content; (3) contact information for you, including your address, telephone number, and email address; (4) a statement by you that you have a good faith belief that the content in the manner complained of is not authorized by the copyright owner, or its agent, or by the operation of any law; (5) a statement by you, signed under penalty of perjury, that the information in the notification is accurate and that you have the authority to enforce the copyrights that are claimed to be infringed; and (6) a physical or electronic signature of the copyright owner or a person authorized to act on the copyright owner’s behalf. Failure to include all of the above information may result in the delay of the processing of your complaint.

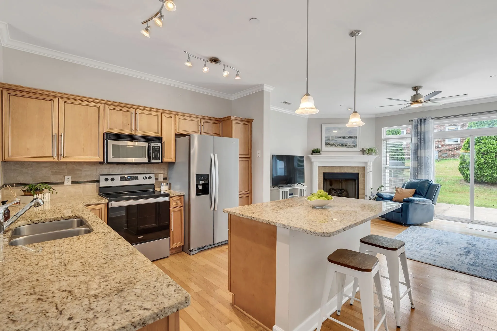
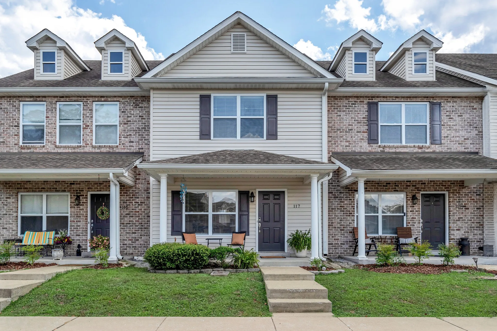

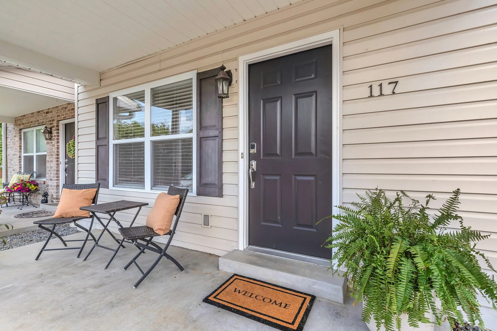
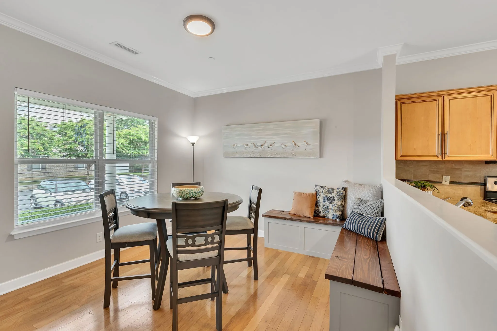
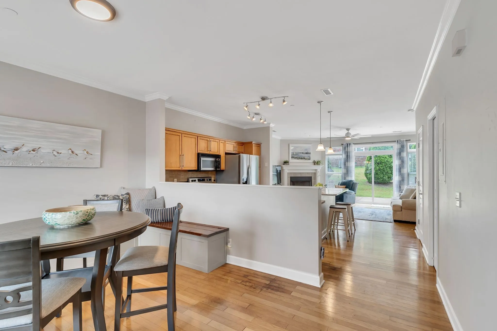
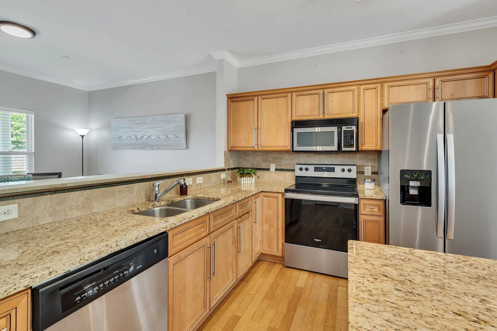
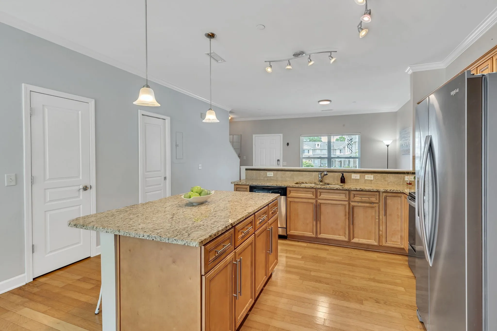
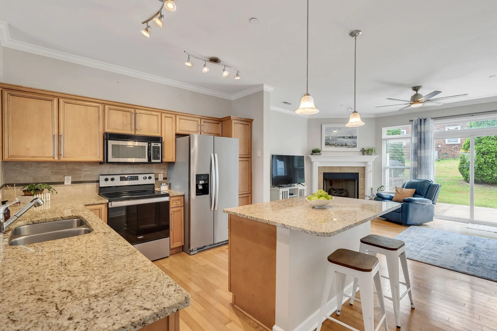
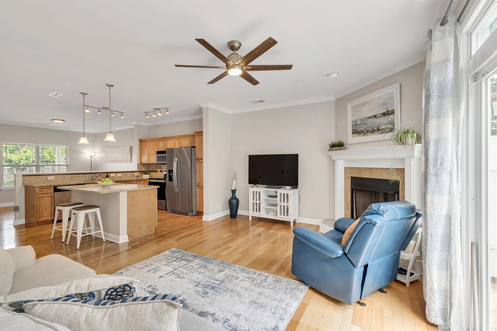
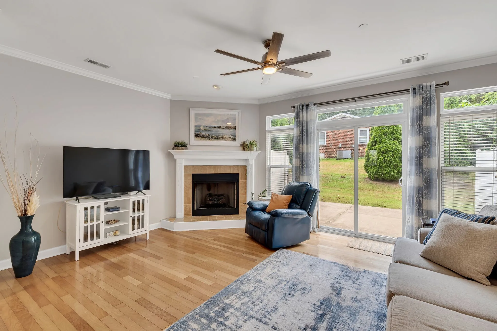
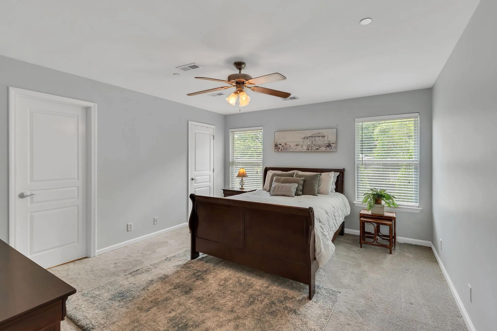

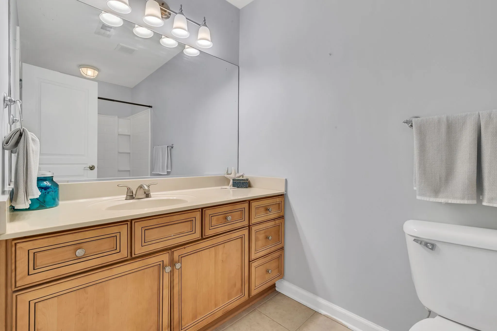
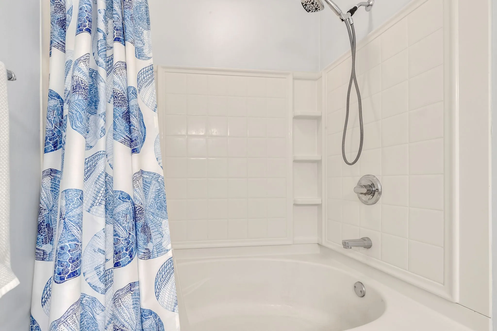

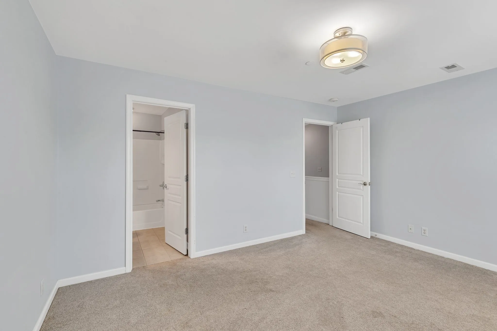


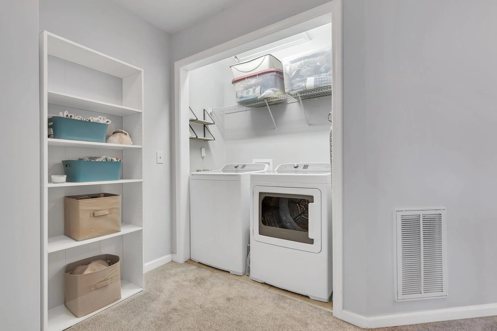
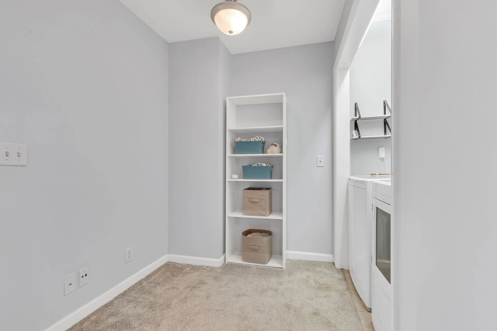
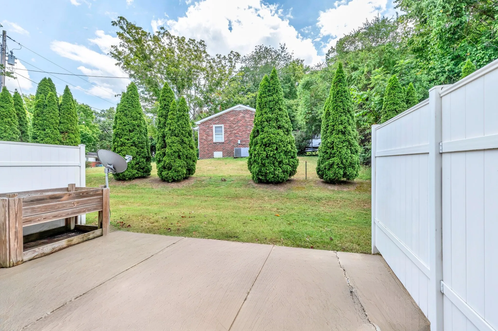
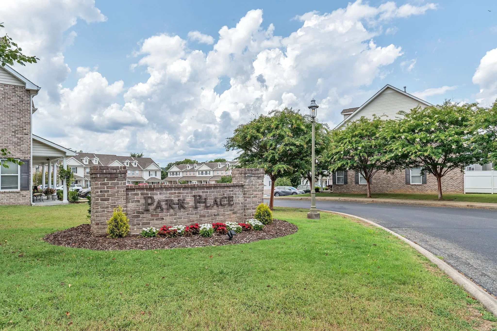
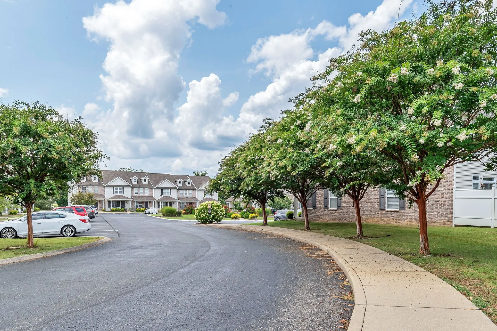
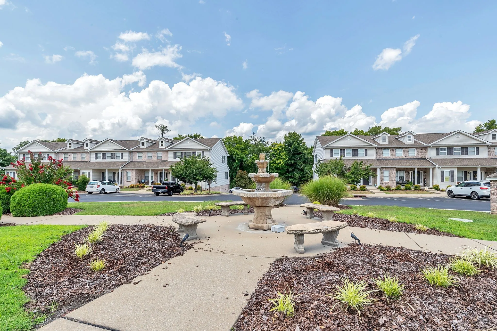
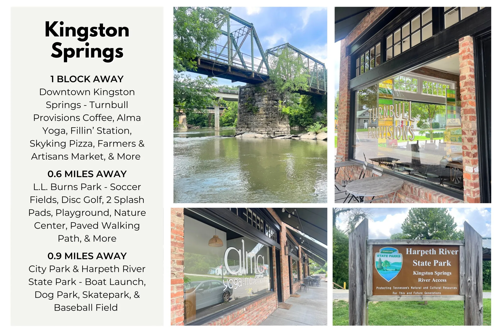
 Homeboy's Advice
Homeboy's Advice