7404 Catherine St, Murfreesboro, Tennessee 37129
TN, Murfreesboro-
Closed Status
-
688 Days Off Market Sorry Charlie 🙁
-
Residential Property Type
-
3 Beds Total Bedrooms
-
3 Baths Full + Half Bathrooms
-
2899 Total Sqft $190/sqft
-
0.49 Acres Lot/Land Size
-
2000 Year Built
-
Mortgage Wizard 3000 Advanced Breakdown
New roof & gutters.Newer hardwood floors. 300 square-foot sunroom that overlooks large half acre yard with playset, Huge kitchen open to keeping room and living room,big bonus/playroom with skylights,updated kitchen cabinets.Home comes with a one year home warranty from American Home Sheild .Located minutes from 840 interstate access.Also located very close to ,parks,fishing areas,lake,shopping,schools,entertainment and medical. Zoned Siegel middle and Siegel High. Aggressively Priced below current appraisal value.
- Property Type: Residential
- Listing Type: For Sale
- MLS #: 2592843
- Price: $549,900
- Half Bathrooms: 1
- Full Bathrooms: 2
- Square Footage: 2,899 Sqft
- Year Built: 2000
- Lot Area: 0.49 Acre
- Office Name: Keller Williams Realty - Murfreesboro
- Agent Name: Glenn Strode
- Property Sub Type: Single Family Residence
- Roof: Shingle
- Listing Status: Closed
- Street Number: 7404
- Street: Catherine St
- City Murfreesboro
- State TN
- Zipcode 37129
- County Rutherford County, TN
- Subdivision Chapel Hills Sec 7
- Longitude: W87° 35' 27''
- Latitude: N35° 58' 55''
- Directions: I-24 to 840 East (towards Knoxville/Lebanon), take exit 61, turn right onto Jefferson Pike. Approximately 1.7 miles, turn left onto Catherine St...home will be on right.
-
Heating System Central
-
Cooling System Central Air
-
Basement Crawl Space
-
Fence Back Yard
-
Fireplace Living Room
-
Patio Porch, Covered Patio, Screened Patio
-
Parking Concrete, Attached - Side
-
Utilities Water Available
-
Exterior Features Storage, Garage Door Opener
-
Fireplaces Total 1
-
Flooring Laminate, Carpet, Tile, Finished Wood
-
Interior Features Walk-In Closet(s), Primary Bedroom Main Floor, Ceiling Fan(s), Extra Closets, Entry Foyer
-
Sewer Septic Tank
-
Dishwasher
-
Microwave
-
Refrigerator
- Elementary School: Wilson Elementary School
- Middle School: Siegel Middle School
- High School: Siegel High School
- Water Source: Private
- Association Amenities: Underground Utilities
- Building Size: 2,899 Sqft
- Construction Materials: Brick
- Garage: 2 Spaces
- Levels: Two
- Lot Features: Level
- Lot Size Dimensions: 114.14 X 186.92 IRR
- On Market Date: November 17th, 2023
- Previous Price: $549,900
- Stories: 2
- Annual Tax Amount: $1,555
- Mls Status: Closed
- Originating System Name: RealTracs
- Special Listing Conditions: Standard
- Modification Timestamp: Mar 22nd, 2024 @ 5:04am
- Status Change Timestamp: Mar 22nd, 2024 @ 5:02am

MLS Source Origin Disclaimer
The data relating to real estate for sale on this website appears in part through an MLS API system, a voluntary cooperative exchange of property listing data between licensed real estate brokerage firms in which Cribz participates, and is provided by local multiple listing services through a licensing agreement. The originating system name of the MLS provider is shown in the listing information on each listing page. Real estate listings held by brokerage firms other than Cribz contain detailed information about them, including the name of the listing brokers. All information is deemed reliable but not guaranteed and should be independently verified. All properties are subject to prior sale, change, or withdrawal. Neither listing broker(s) nor Cribz shall be responsible for any typographical errors, misinformation, or misprints and shall be held totally harmless.
IDX information is provided exclusively for consumers’ personal non-commercial use, may not be used for any purpose other than to identify prospective properties consumers may be interested in purchasing. The data is deemed reliable but is not guaranteed by MLS GRID, and the use of the MLS GRID Data may be subject to an end user license agreement prescribed by the Member Participant’s applicable MLS, if any, and as amended from time to time.
Based on information submitted to the MLS GRID. All data is obtained from various sources and may not have been verified by broker or MLS GRID. Supplied Open House Information is subject to change without notice. All information should be independently reviewed and verified for accuracy. Properties may or may not be listed by the office/agent presenting the information.
The Digital Millennium Copyright Act of 1998, 17 U.S.C. § 512 (the “DMCA”) provides recourse for copyright owners who believe that material appearing on the Internet infringes their rights under U.S. copyright law. If you believe in good faith that any content or material made available in connection with our website or services infringes your copyright, you (or your agent) may send us a notice requesting that the content or material be removed, or access to it blocked. Notices must be sent in writing by email to the contact page of this website.
The DMCA requires that your notice of alleged copyright infringement include the following information: (1) description of the copyrighted work that is the subject of claimed infringement; (2) description of the alleged infringing content and information sufficient to permit us to locate the content; (3) contact information for you, including your address, telephone number, and email address; (4) a statement by you that you have a good faith belief that the content in the manner complained of is not authorized by the copyright owner, or its agent, or by the operation of any law; (5) a statement by you, signed under penalty of perjury, that the information in the notification is accurate and that you have the authority to enforce the copyrights that are claimed to be infringed; and (6) a physical or electronic signature of the copyright owner or a person authorized to act on the copyright owner’s behalf. Failure to include all of the above information may result in the delay of the processing of your complaint.

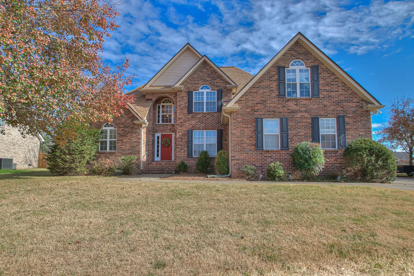

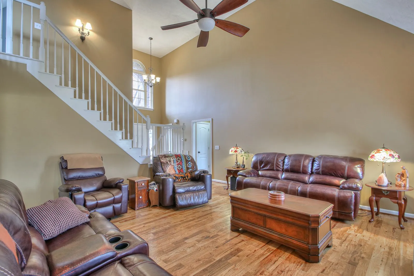
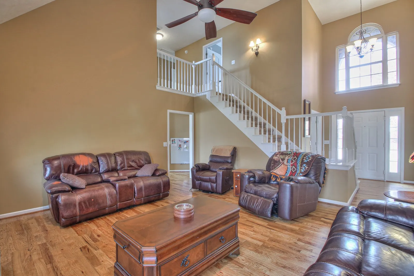

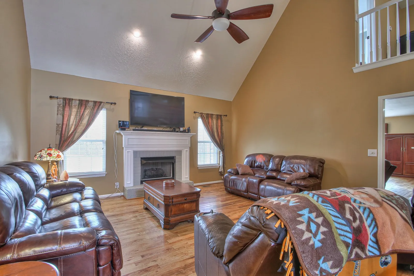
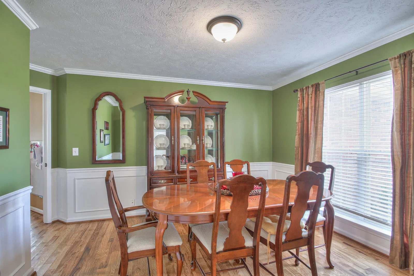
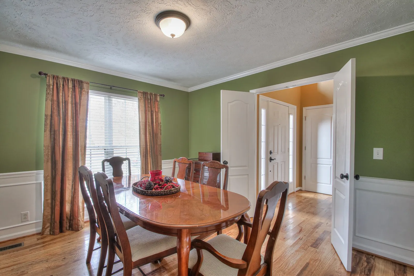

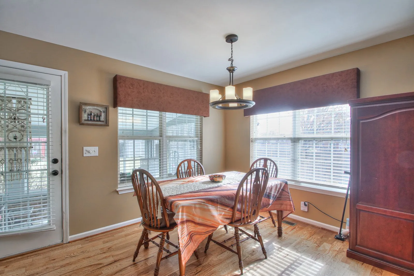
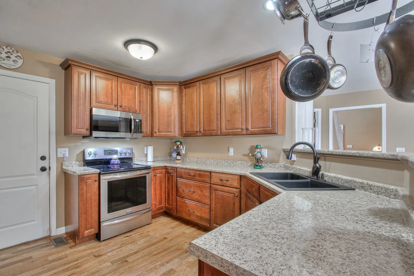
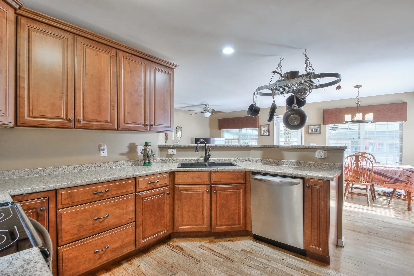
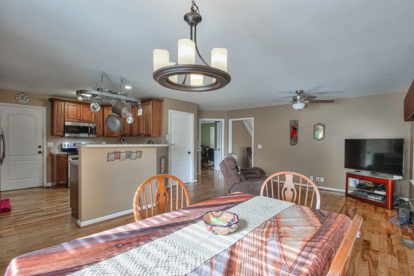
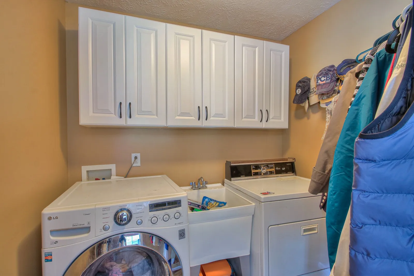
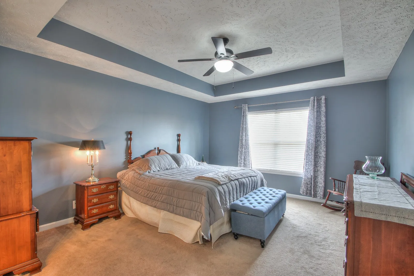
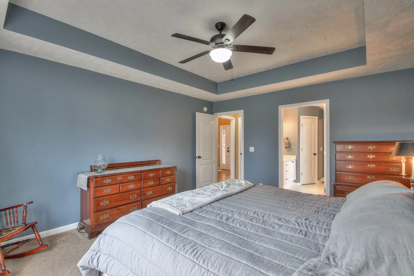
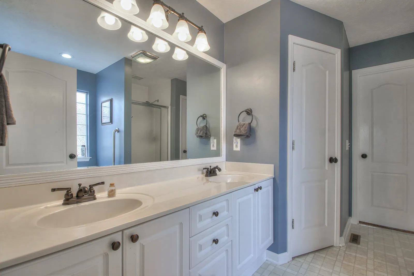

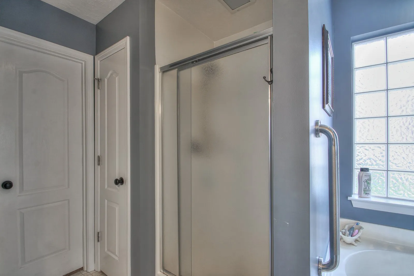
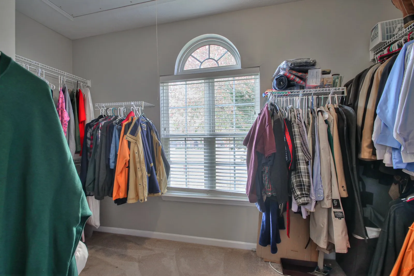

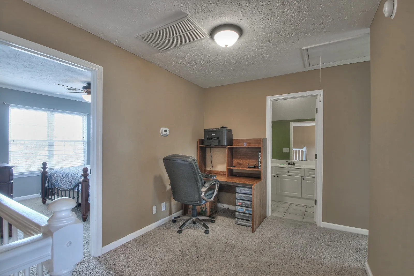
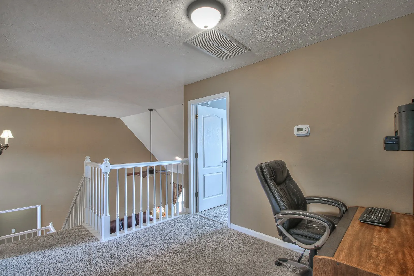
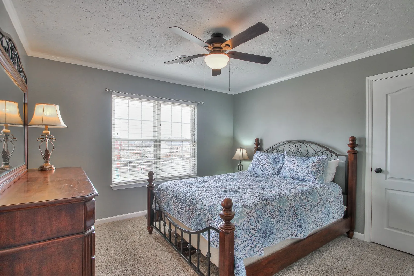
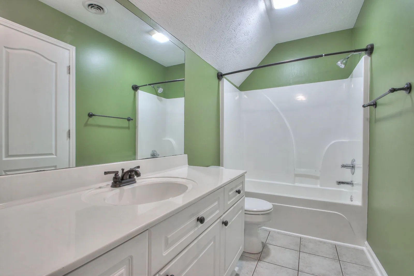
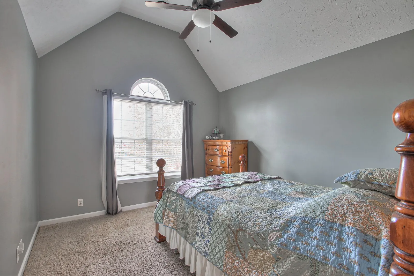
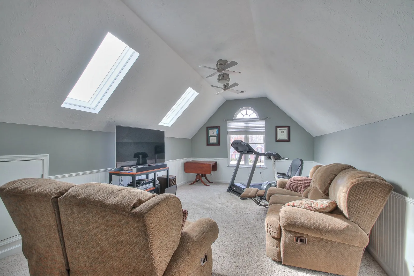
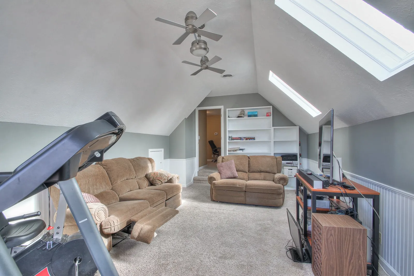
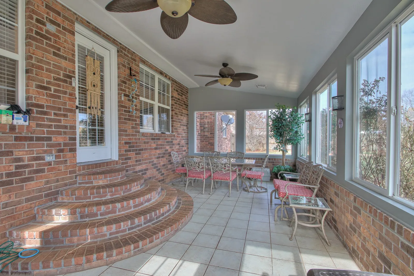
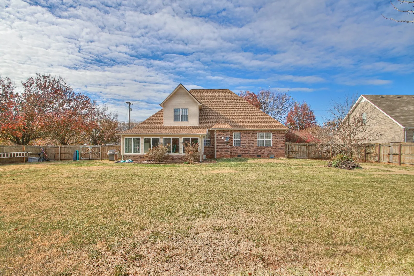
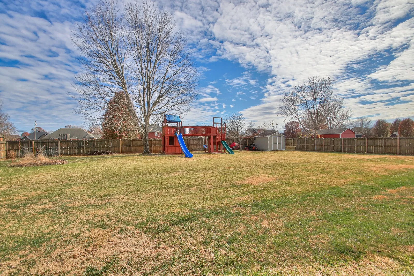
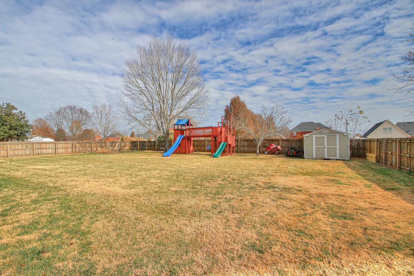
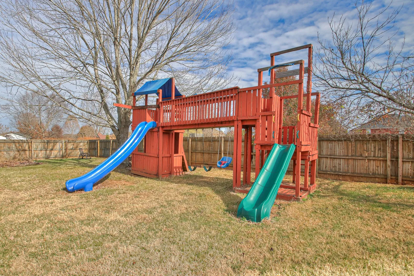

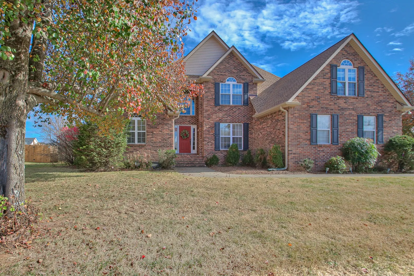
 Homeboy's Advice
Homeboy's Advice