1220 Stockwell Dr, Murfreesboro, Tennessee 37128
TN, Murfreesboro-
Closed Status
-
573 Days Off Market Sorry Charlie 🙁
-
Residential Property Type
-
4 Beds Total Bedrooms
-
3 Baths Full + Half Bathrooms
-
2846 Total Sqft $211/sqft
-
0.18 Acres Lot/Land Size
-
2012 Year Built
-
Mortgage Wizard 3000 Advanced Breakdown
NEW ROOF! UPDATED KITCHEN! Your dream home awaits at 1220 Stockwell Drive. Nestled in a desirable Murfreesboro neighborhood, this stunning residence embodies the perfect blend of comfort, style, and location. This home offers generous spaces that cater to every aspect of life. The primary bedroom is a sanctuary with a private sitting room, library, (whatever you need!), and massive walk-in closet. The well-appointed kitchen was updated in 2023 and boasts a marble backsplash, quartz countertops, hot water tap, and more. Relax on the screened-in porch or concrete patio area, ideal for entertaining. Wonderful neighborhood amenities (two pools, basketball court, playground, and pavilion). Enjoy convenient shopping, with a new Publix Greenwise and Aldi nearby. Zoned triple Blackman schools.
- Property Type: Residential
- Listing Type: For Sale
- MLS #: 2634180
- Price: $599,900
- Half Bathrooms: 1
- Full Bathrooms: 2
- Square Footage: 2,846 Sqft
- Year Built: 2012
- Lot Area: 0.18 Acre
- Office Name: PARKS
- Agent Name: Ashlee Button
- Property Sub Type: Single Family Residence
- Listing Status: Closed
- Street Number: 1220
- Street: Stockwell Dr
- City Murfreesboro
- State TN
- Zipcode 37128
- County Rutherford County, TN
- Subdivision The Villages Of Berkshire
- Longitude: W87° 30' 44.2''
- Latitude: N35° 51' 28.6''
- Directions: I-24 E to exit 76 onto Fortress Blvd., R onto Fortress Blvd., 1 mi turn R onto Blaze Dr., .9 mi turn R onto Brinkley Rd, .1 mi turn L onto Timber Creek Dr., .1 mi turn R onto Starnes Dr., turn L onto Stockwell Dr, home is on L
-
Heating System Central, Electric
-
Cooling System Central Air, Electric
-
Basement Slab
-
Fence Privacy
-
Fireplace Wood Burning, Living Room
-
Patio Covered Porch, Screened Patio
-
Parking Concrete, Attached - Front
-
Utilities Electricity Available, Water Available
-
Fireplaces Total 1
-
Flooring Tile, Other
-
Interior Features Storage, Ceiling Fan(s), Extra Closets
-
Sewer Public Sewer
-
Dishwasher
-
Microwave
-
Refrigerator
-
Dryer
-
Washer
- Elementary School: Blackman Elementary School
- Middle School: Blackman Middle School
- High School: Blackman High School
- Water Source: Public
- Association Amenities: Pool,Underground Utilities
- Attached Garage: Yes
- Building Size: 2,846 Sqft
- Construction Materials: Brick, Vinyl Siding
- Garage: 2 Spaces
- Levels: Two
- Lot Features: Level
- Lot Size Dimensions: 65 X 120
- On Market Date: March 29th, 2024
- Previous Price: $599,900
- Stories: 2
- Association Fee: $51
- Association Fee Frequency: Monthly
- Association: Yes
- Annual Tax Amount: $2,885
- Mls Status: Closed
- Originating System Name: RealTracs
- Special Listing Conditions: Standard
- Modification Timestamp: Jul 16th, 2024 @ 1:05am
- Status Change Timestamp: Jul 16th, 2024 @ 1:02am

MLS Source Origin Disclaimer
The data relating to real estate for sale on this website appears in part through an MLS API system, a voluntary cooperative exchange of property listing data between licensed real estate brokerage firms in which Cribz participates, and is provided by local multiple listing services through a licensing agreement. The originating system name of the MLS provider is shown in the listing information on each listing page. Real estate listings held by brokerage firms other than Cribz contain detailed information about them, including the name of the listing brokers. All information is deemed reliable but not guaranteed and should be independently verified. All properties are subject to prior sale, change, or withdrawal. Neither listing broker(s) nor Cribz shall be responsible for any typographical errors, misinformation, or misprints and shall be held totally harmless.
IDX information is provided exclusively for consumers’ personal non-commercial use, may not be used for any purpose other than to identify prospective properties consumers may be interested in purchasing. The data is deemed reliable but is not guaranteed by MLS GRID, and the use of the MLS GRID Data may be subject to an end user license agreement prescribed by the Member Participant’s applicable MLS, if any, and as amended from time to time.
Based on information submitted to the MLS GRID. All data is obtained from various sources and may not have been verified by broker or MLS GRID. Supplied Open House Information is subject to change without notice. All information should be independently reviewed and verified for accuracy. Properties may or may not be listed by the office/agent presenting the information.
The Digital Millennium Copyright Act of 1998, 17 U.S.C. § 512 (the “DMCA”) provides recourse for copyright owners who believe that material appearing on the Internet infringes their rights under U.S. copyright law. If you believe in good faith that any content or material made available in connection with our website or services infringes your copyright, you (or your agent) may send us a notice requesting that the content or material be removed, or access to it blocked. Notices must be sent in writing by email to the contact page of this website.
The DMCA requires that your notice of alleged copyright infringement include the following information: (1) description of the copyrighted work that is the subject of claimed infringement; (2) description of the alleged infringing content and information sufficient to permit us to locate the content; (3) contact information for you, including your address, telephone number, and email address; (4) a statement by you that you have a good faith belief that the content in the manner complained of is not authorized by the copyright owner, or its agent, or by the operation of any law; (5) a statement by you, signed under penalty of perjury, that the information in the notification is accurate and that you have the authority to enforce the copyrights that are claimed to be infringed; and (6) a physical or electronic signature of the copyright owner or a person authorized to act on the copyright owner’s behalf. Failure to include all of the above information may result in the delay of the processing of your complaint.

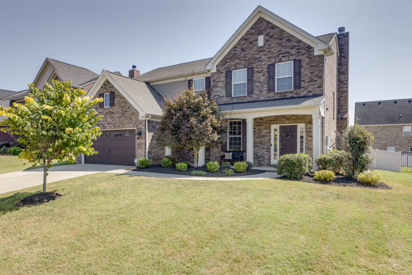
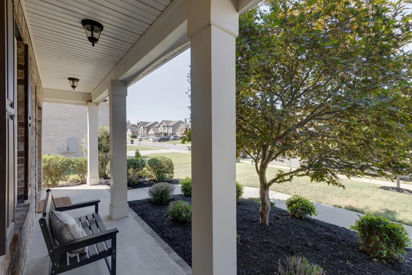
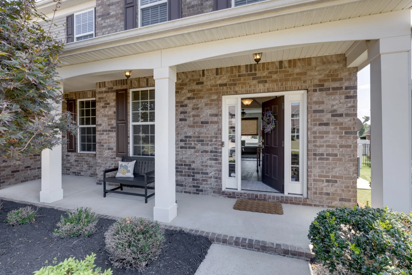
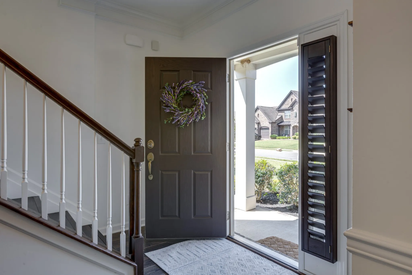
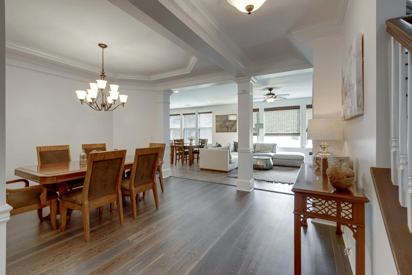
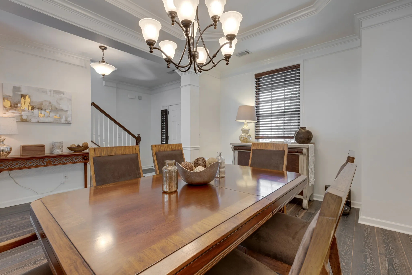
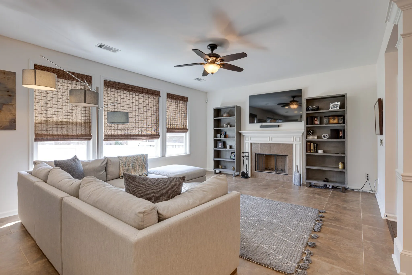

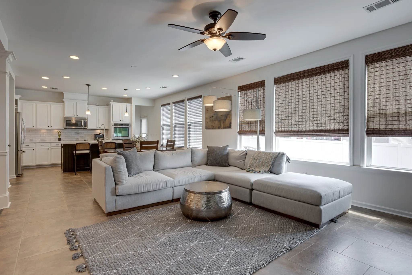
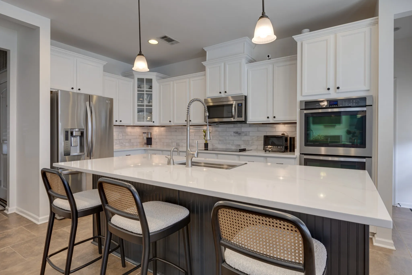
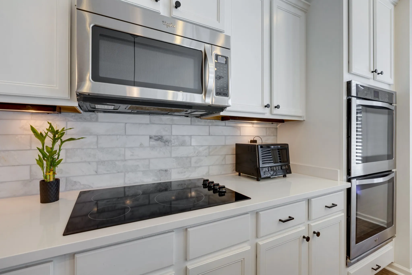
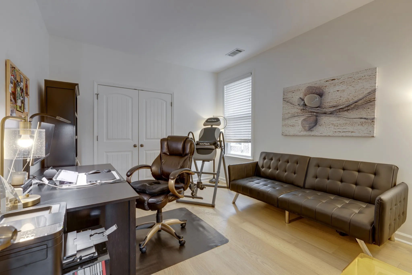
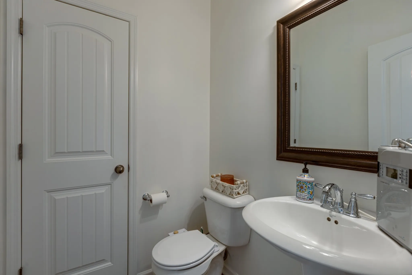
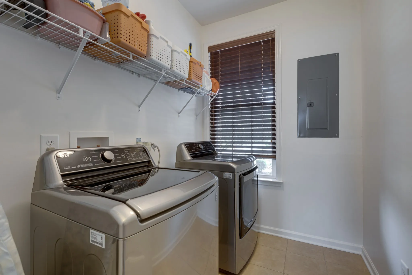
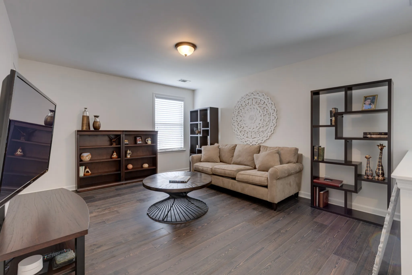
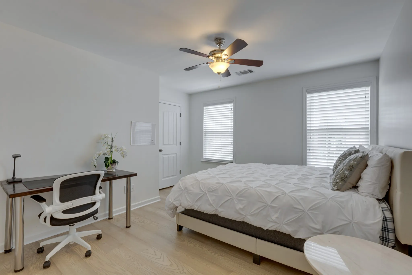
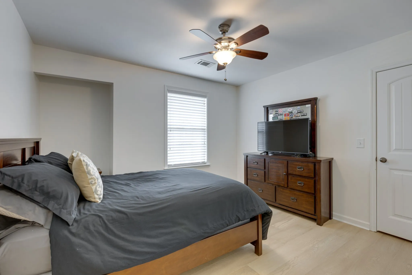
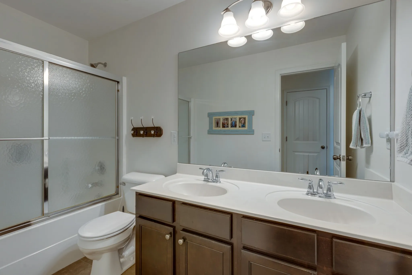
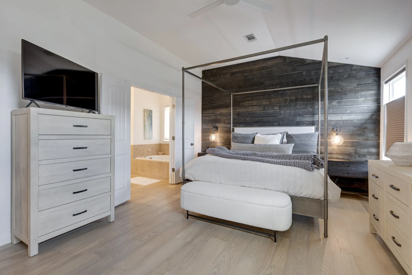
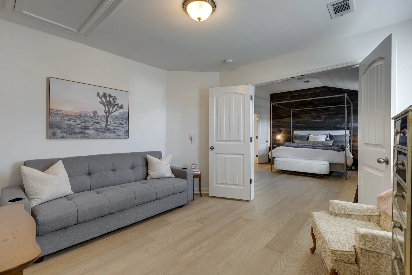
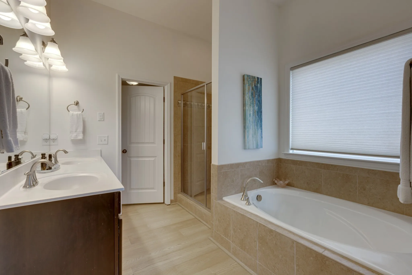
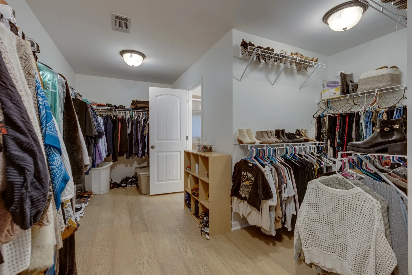
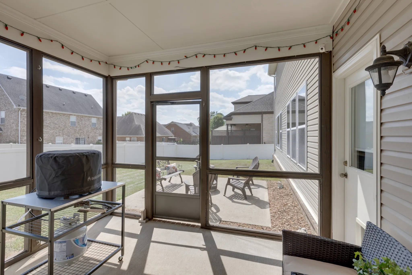
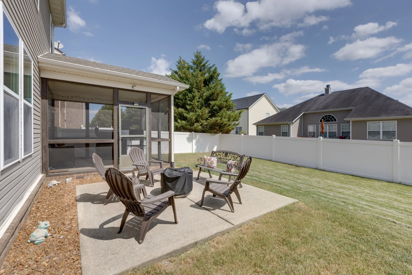
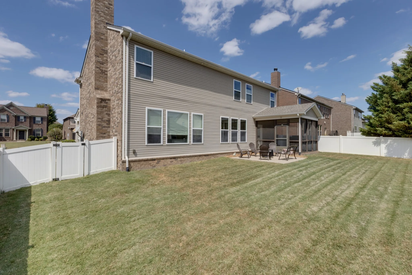
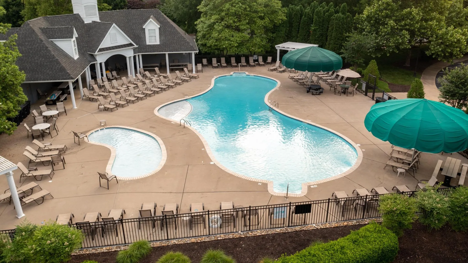

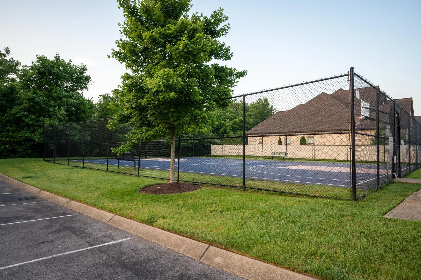
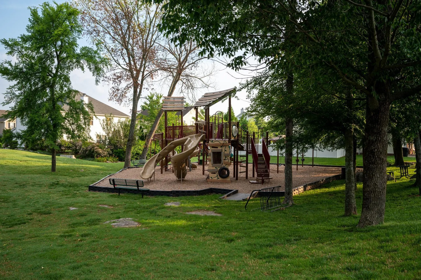
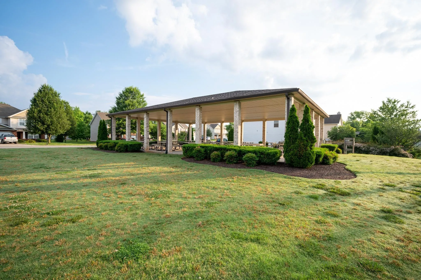
 Homeboy's Advice
Homeboy's Advice