2136 Ovoca Rd, Tullahoma, Tennessee 37388
TN, Tullahoma-
Closed Status
-
503 Days Off Market Sorry Charlie 🙁
-
Residential Property Type
-
3 Beds Total Bedrooms
-
2 Baths Full + Half Bathrooms
-
1656 Total Sqft $171/sqft
-
0.31 Acres Lot/Land Size
-
2003 Year Built
-
Mortgage Wizard 3000 Advanced Breakdown
Owner/Agent! New Architectural Roof! Walk or drive your golf cart to Lakewood Country Club or golf course. $5000 in closing cost or new appliance allowance. This all brick 3 BR, 2 BA home has Den with trey ceiling, fireplace, gas logs, Dining Room with wood floors, Kitchen with all appliances remaining, Breakfast nook, tile in kitchen and baths, 2 car attached garage. This unit has a large side yard. Room to play or could be left to grow up for side privacy, new ceiling fan in Den NO HOA, Does have restrictions (attached). This is called a zero lot line home but the yard is very nice size 112×119. This home has been well maintained and ready for a new buyer. Carpets cleaned! 1% Lender Credit Offered with our Preferred Lender Blake Harvey CMG Home Loans 9317031318
- Property Type: Residential
- Listing Type: For Sale
- MLS #: 2684595
- Price: $282,900
- Full Bathrooms: 2
- Square Footage: 1,656 Sqft
- Year Built: 2003
- Lot Area: 0.31 Acre
- Office Name: eXp Realty
- Agent Name: Sheila Campbell
- Property Sub Type: Zero Lot Line
- Listing Status: Closed
- Street Number: 2136
- Street: Ovoca Rd
- City Tullahoma
- State TN
- Zipcode 37388
- County Coffee County, TN
- Subdivision Ovoca Way
- Longitude: W87° 47' 0.2''
- Latitude: N35° 23' 41.6''
- Directions: Go out S Jackson ST, turn right onto Washington St, turn left on to
-
Heating System Central, Natural Gas
-
Cooling System Central Air, Electric
-
Basement Crawl Space
-
Fireplace Gas, Den
-
Patio Deck, Covered Porch
-
Parking Asphalt, Attached - Front
-
Utilities Electricity Available, Water Available, Cable Connected
-
Exterior Features Garage Door Opener
-
Fireplaces Total 1
-
Flooring Carpet, Tile, Vinyl, Finished Wood
-
Interior Features High Speed Internet, Ceiling Fan(s)
-
Sewer Public Sewer
-
Dishwasher
-
Microwave
-
Refrigerator
-
Disposal
- Elementary School: Robert E Lee Elementary
- Middle School: East Middle School
- High School: Tullahoma High School
- Water Source: Public
- Attached Garage: Yes
- Building Size: 1,656 Sqft
- Construction Materials: Brick
- Garage: 2 Spaces
- Levels: One
- Lot Size Dimensions: 109.88X113.05 IRR
- On Market Date: July 29th, 2024
- Previous Price: $286,900
- Stories: 1
- Annual Tax Amount: $1,971
- Mls Status: Closed
- Originating System Name: RealTracs
- Special Listing Conditions: Standard
- Modification Timestamp: Sep 22nd, 2024 @ 5:18pm
- Status Change Timestamp: Sep 22nd, 2024 @ 5:16pm

MLS Source Origin Disclaimer
The data relating to real estate for sale on this website appears in part through an MLS API system, a voluntary cooperative exchange of property listing data between licensed real estate brokerage firms in which Cribz participates, and is provided by local multiple listing services through a licensing agreement. The originating system name of the MLS provider is shown in the listing information on each listing page. Real estate listings held by brokerage firms other than Cribz contain detailed information about them, including the name of the listing brokers. All information is deemed reliable but not guaranteed and should be independently verified. All properties are subject to prior sale, change, or withdrawal. Neither listing broker(s) nor Cribz shall be responsible for any typographical errors, misinformation, or misprints and shall be held totally harmless.
IDX information is provided exclusively for consumers’ personal non-commercial use, may not be used for any purpose other than to identify prospective properties consumers may be interested in purchasing. The data is deemed reliable but is not guaranteed by MLS GRID, and the use of the MLS GRID Data may be subject to an end user license agreement prescribed by the Member Participant’s applicable MLS, if any, and as amended from time to time.
Based on information submitted to the MLS GRID. All data is obtained from various sources and may not have been verified by broker or MLS GRID. Supplied Open House Information is subject to change without notice. All information should be independently reviewed and verified for accuracy. Properties may or may not be listed by the office/agent presenting the information.
The Digital Millennium Copyright Act of 1998, 17 U.S.C. § 512 (the “DMCA”) provides recourse for copyright owners who believe that material appearing on the Internet infringes their rights under U.S. copyright law. If you believe in good faith that any content or material made available in connection with our website or services infringes your copyright, you (or your agent) may send us a notice requesting that the content or material be removed, or access to it blocked. Notices must be sent in writing by email to the contact page of this website.
The DMCA requires that your notice of alleged copyright infringement include the following information: (1) description of the copyrighted work that is the subject of claimed infringement; (2) description of the alleged infringing content and information sufficient to permit us to locate the content; (3) contact information for you, including your address, telephone number, and email address; (4) a statement by you that you have a good faith belief that the content in the manner complained of is not authorized by the copyright owner, or its agent, or by the operation of any law; (5) a statement by you, signed under penalty of perjury, that the information in the notification is accurate and that you have the authority to enforce the copyrights that are claimed to be infringed; and (6) a physical or electronic signature of the copyright owner or a person authorized to act on the copyright owner’s behalf. Failure to include all of the above information may result in the delay of the processing of your complaint.

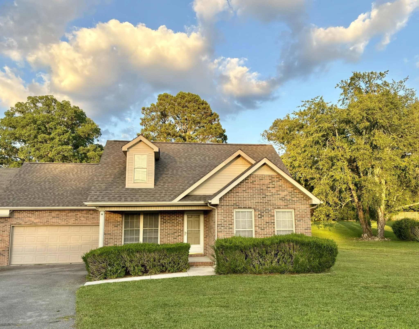
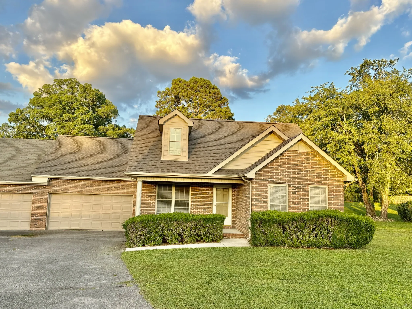
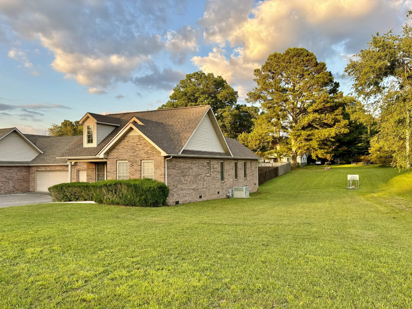
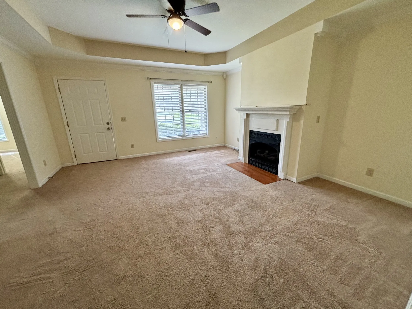
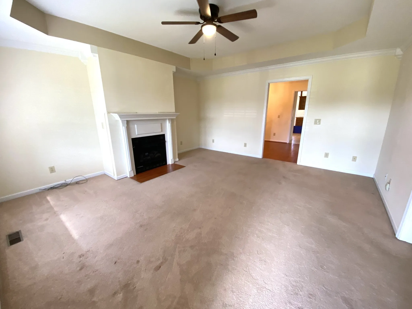
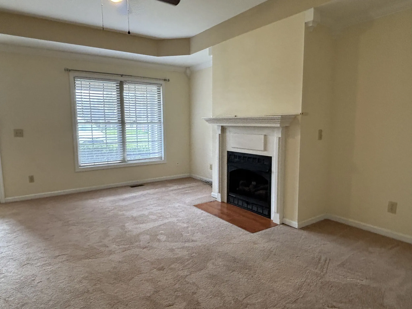
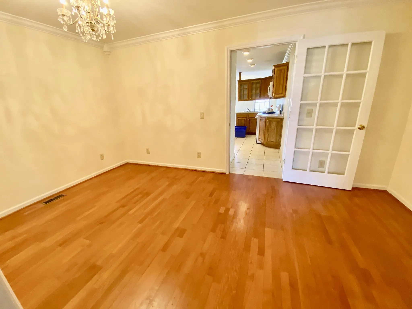
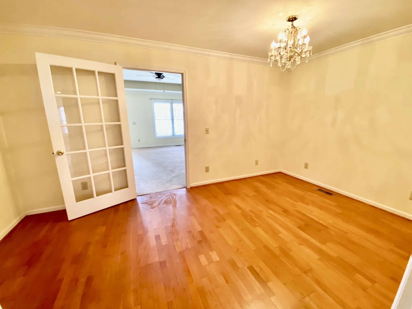
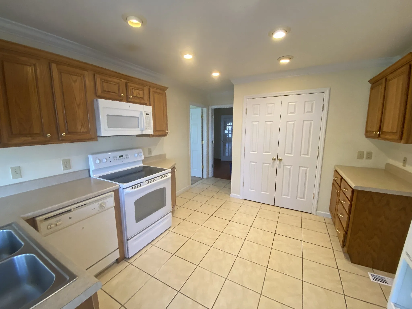
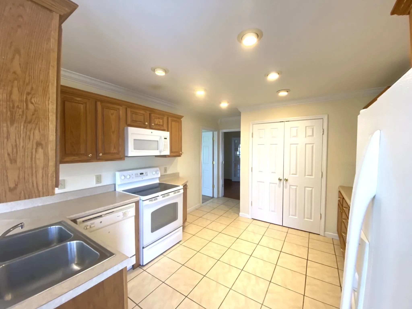

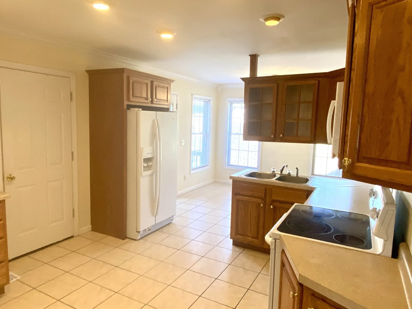
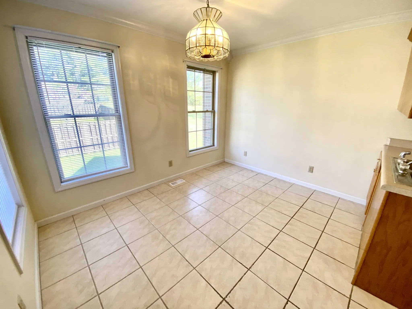
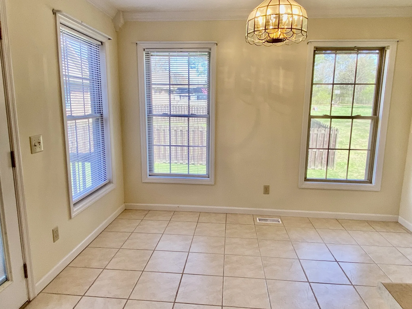
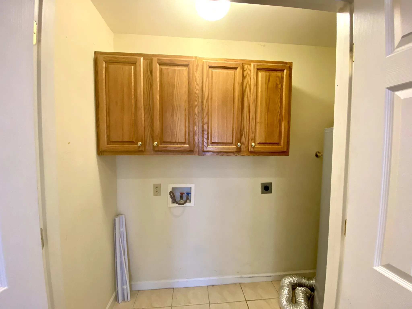
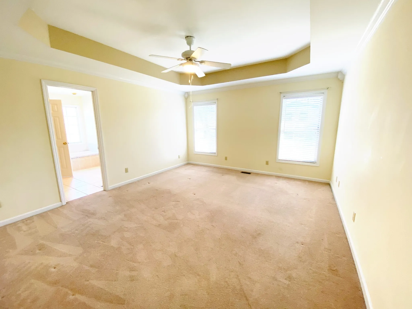
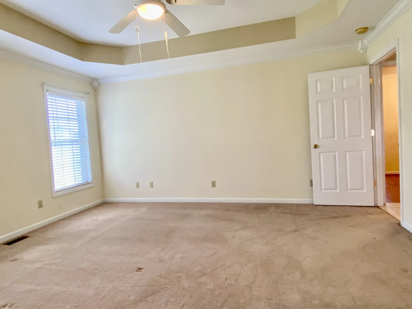
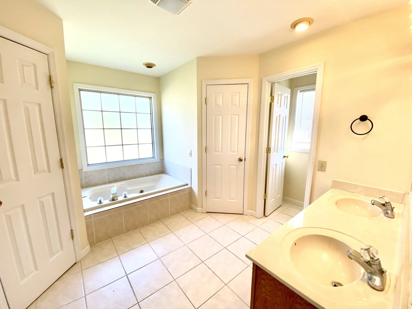
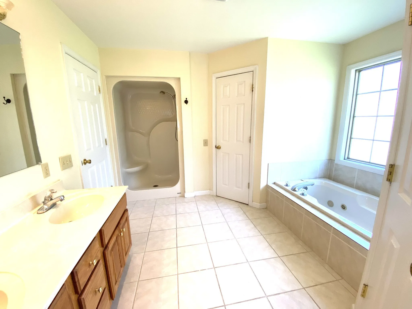
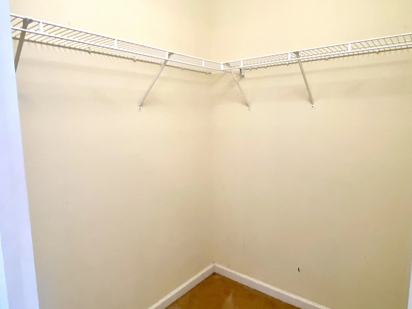
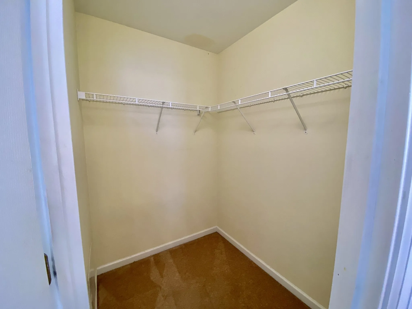
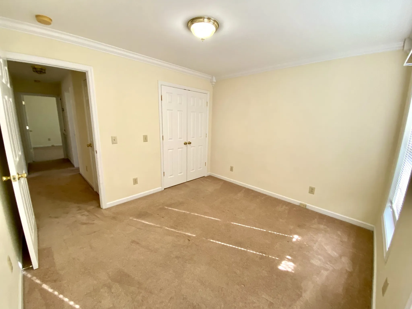
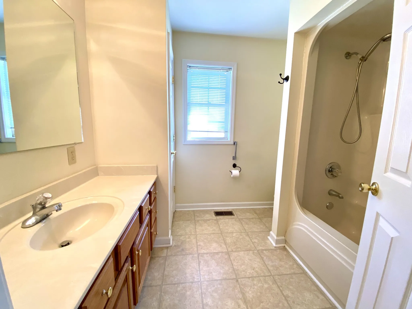
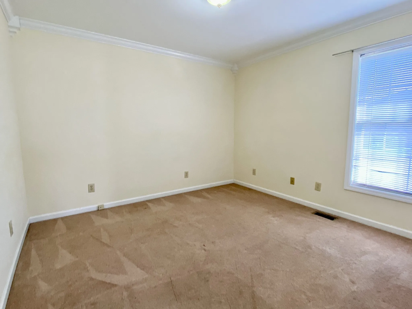
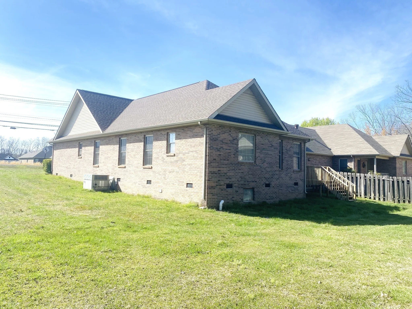
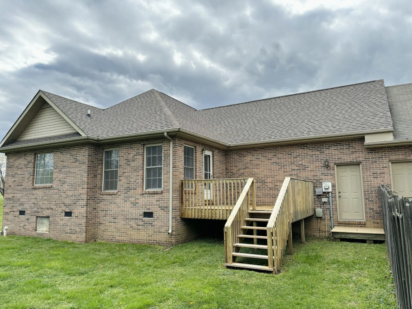

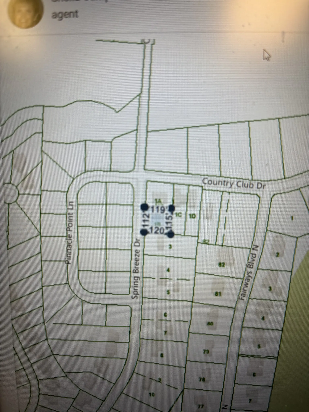
 Homeboy's Advice
Homeboy's Advice