354 Kara Ln, Nolensville, Tennessee 37135
TN, Nolensville-
Closed Status
-
391 Days Off Market Sorry Charlie 🙁
-
Residential Property Type
-
4 Beds Total Bedrooms
-
4 Baths Full + Half Bathrooms
-
2332 Total Sqft $229/sqft
-
0.04 Acres Lot/Land Size
-
2019 Year Built
-
Mortgage Wizard 3000 Advanced Breakdown
Updated pricing on this beautifully sunlit end unit in Burkitt Commons offering 4 spacious bedrooms and 3.5 bathrooms. The home features an easy-flowing floor plan, generously sized rooms, and ample storage space. Within a short 1-2 minute walk, you’ll find a variety of amenities, including restaurants, retail shops, services, and even a dog park. The open floor plan showcases a very large great room with high ceilings, providing a perfect setting for large gatherings. The kitchen area extends to a large deck, ideal for entertaining. Additionally, the front porch is fully covered, offering another inviting space for outdoor furniture and relaxation. Conveniently located just minutes from a grocery store and other essential services, this property combines comfort, convenience, and community living.
- Property Type: Residential
- Listing Type: For Sale
- MLS #: 2690173
- Price: $535,000
- Half Bathrooms: 1
- Full Bathrooms: 3
- Square Footage: 2,332 Sqft
- Year Built: 2019
- Lot Area: 0.04 Acre
- Office Name: Benchmark Realty, LLC
- Agent Name: Brad Wolf
- Property Sub Type: Zero Lot Line
- Roof: Asphalt
- Listing Status: Closed
- Street Number: 354
- Street: Kara Ln
- City Nolensville
- State TN
- Zipcode 37135
- County Davidson County, TN
- Subdivision Burkitt Commons
- Longitude: W87° 19' 14''
- Latitude: N35° 59' 24''
- Directions: From Nolensville Rd. turn East onto Burkitt Commons Ave., continue through the round about taking a forced left onto Kara Ln. The property will be up the street on your right just past Ivor St.
-
Heating System Central, Natural Gas
-
Cooling System Central Air, Electric
-
Basement Slab
-
Patio Covered Patio, Covered Porch
-
Parking On Street, Attached - Rear
-
Utilities Electricity Available, Water Available
-
Architectural Style Traditional
-
Exterior Features Balcony, Garage Door Opener
-
Flooring Carpet, Other
-
Interior Features Walk-In Closet(s), High Ceilings, Pantry, Storage, Ceiling Fan(s), Extra Closets, Entry Foyer
-
Laundry Features Gas Dryer Hookup, Electric Dryer Hookup, Washer Hookup
-
Sewer Public Sewer
-
Dishwasher
-
Microwave
-
Refrigerator
-
Dryer
-
Washer
-
Disposal
- Elementary School: Henry C. Maxwell Elementary
- Middle School: Thurgood Marshall Middle
- High School: Cane Ridge High School
- Water Source: Public
- Attached Garage: Yes
- Building Size: 2,332 Sqft
- Construction Materials: Fiber Cement
- Garage: 2 Spaces
- Levels: Three Or More
- Lot Size Dimensions: 32 X 58
- On Market Date: August 16th, 2024
- Previous Price: $555,000
- Stories: 3
- Association Fee: $180
- Association Fee Frequency: Monthly
- Association: Yes
- Annual Tax Amount: $2,542
- Mls Status: Closed
- Originating System Name: RealTracs
- Special Listing Conditions: Standard
- Modification Timestamp: Jan 11th, 2025 @ 2:00pm
- Status Change Timestamp: Jan 11th, 2025 @ 1:58pm

MLS Source Origin Disclaimer
The data relating to real estate for sale on this website appears in part through an MLS API system, a voluntary cooperative exchange of property listing data between licensed real estate brokerage firms in which Cribz participates, and is provided by local multiple listing services through a licensing agreement. The originating system name of the MLS provider is shown in the listing information on each listing page. Real estate listings held by brokerage firms other than Cribz contain detailed information about them, including the name of the listing brokers. All information is deemed reliable but not guaranteed and should be independently verified. All properties are subject to prior sale, change, or withdrawal. Neither listing broker(s) nor Cribz shall be responsible for any typographical errors, misinformation, or misprints and shall be held totally harmless.
IDX information is provided exclusively for consumers’ personal non-commercial use, may not be used for any purpose other than to identify prospective properties consumers may be interested in purchasing. The data is deemed reliable but is not guaranteed by MLS GRID, and the use of the MLS GRID Data may be subject to an end user license agreement prescribed by the Member Participant’s applicable MLS, if any, and as amended from time to time.
Based on information submitted to the MLS GRID. All data is obtained from various sources and may not have been verified by broker or MLS GRID. Supplied Open House Information is subject to change without notice. All information should be independently reviewed and verified for accuracy. Properties may or may not be listed by the office/agent presenting the information.
The Digital Millennium Copyright Act of 1998, 17 U.S.C. § 512 (the “DMCA”) provides recourse for copyright owners who believe that material appearing on the Internet infringes their rights under U.S. copyright law. If you believe in good faith that any content or material made available in connection with our website or services infringes your copyright, you (or your agent) may send us a notice requesting that the content or material be removed, or access to it blocked. Notices must be sent in writing by email to the contact page of this website.
The DMCA requires that your notice of alleged copyright infringement include the following information: (1) description of the copyrighted work that is the subject of claimed infringement; (2) description of the alleged infringing content and information sufficient to permit us to locate the content; (3) contact information for you, including your address, telephone number, and email address; (4) a statement by you that you have a good faith belief that the content in the manner complained of is not authorized by the copyright owner, or its agent, or by the operation of any law; (5) a statement by you, signed under penalty of perjury, that the information in the notification is accurate and that you have the authority to enforce the copyrights that are claimed to be infringed; and (6) a physical or electronic signature of the copyright owner or a person authorized to act on the copyright owner’s behalf. Failure to include all of the above information may result in the delay of the processing of your complaint.

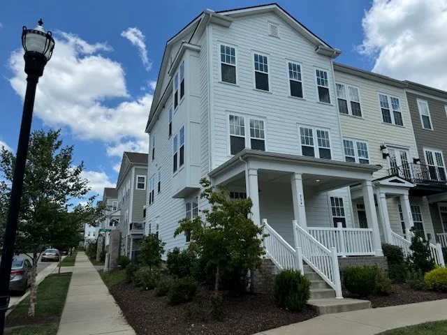

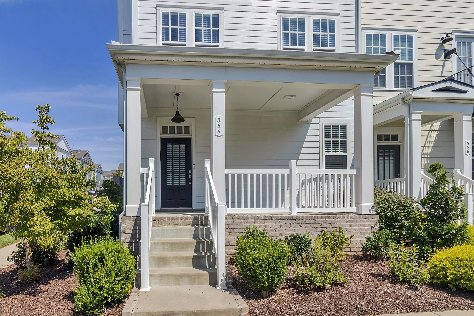
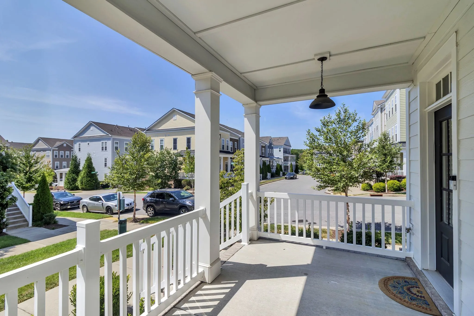
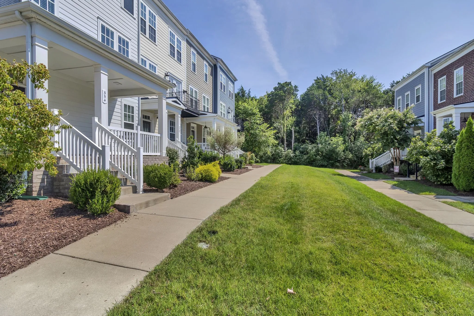
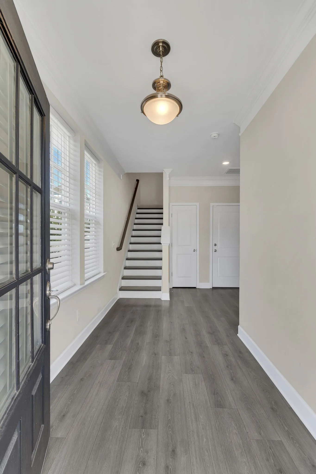
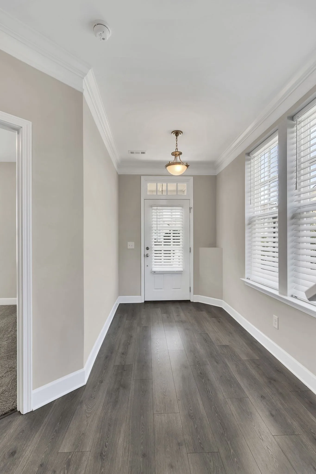
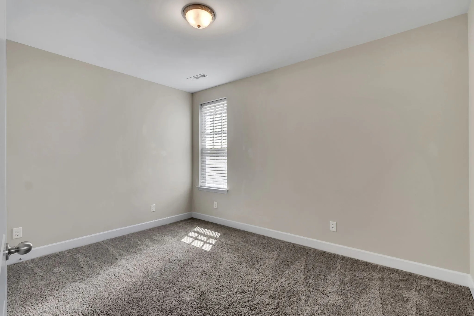
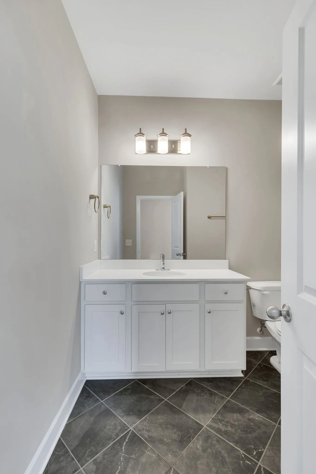
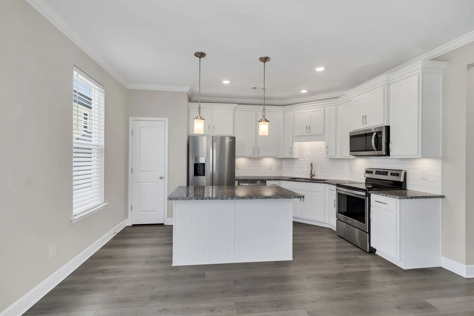
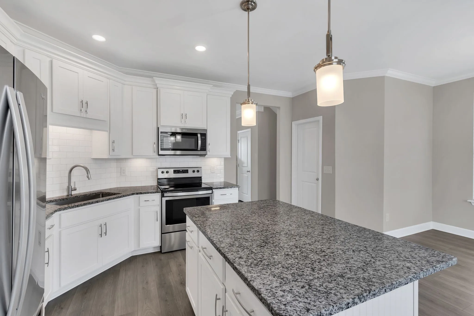

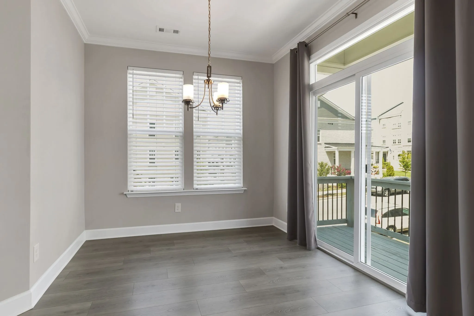


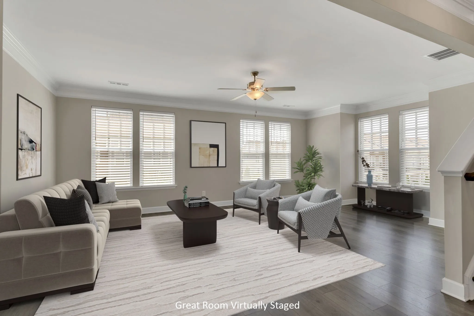
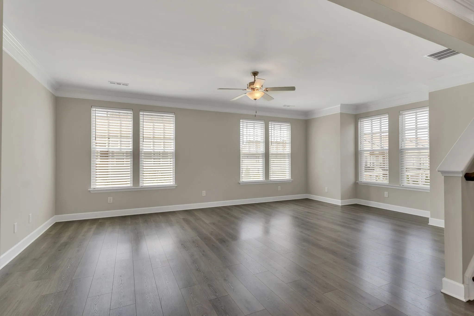
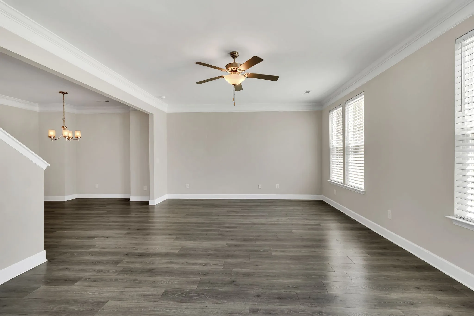
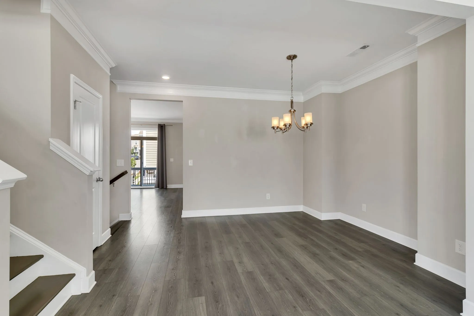

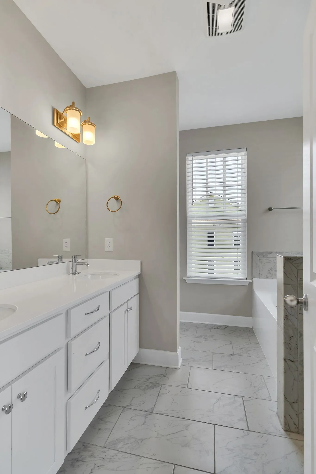

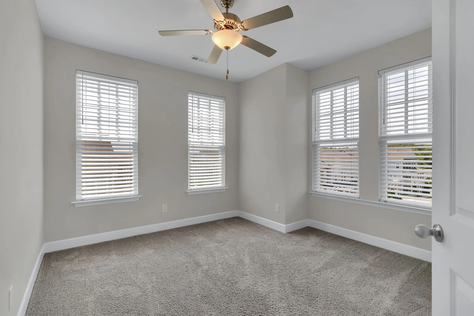
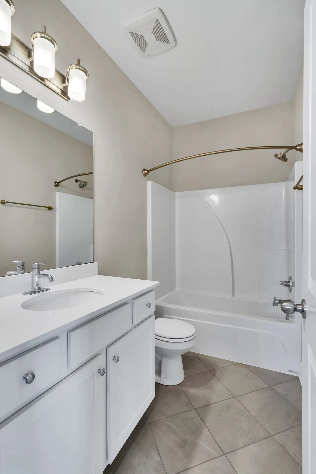
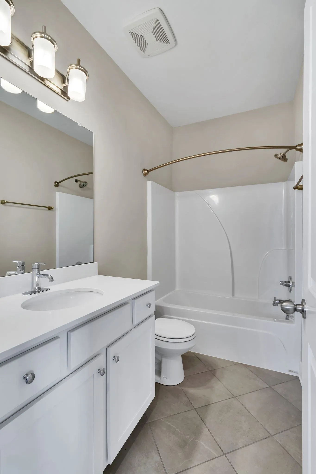
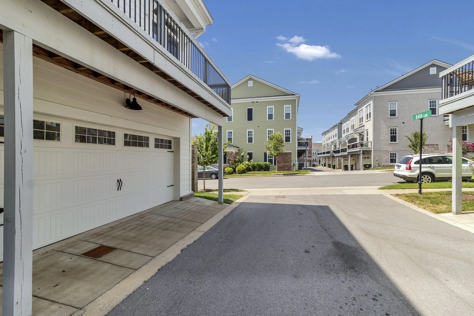
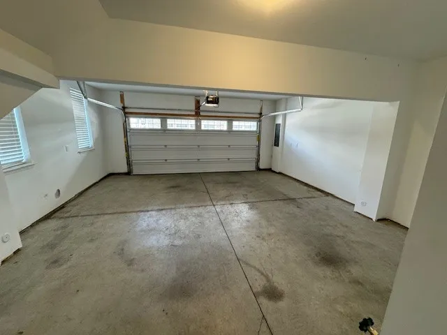
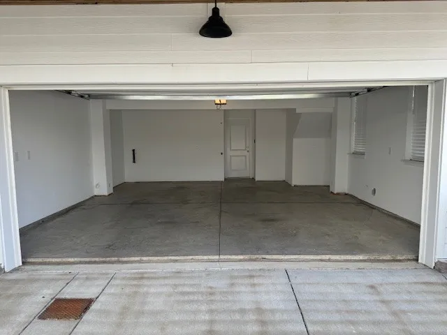
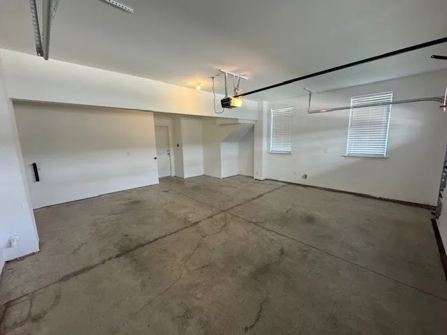

 Homeboy's Advice
Homeboy's Advice