193 Oasis Dr, La Vergne, Tennessee 37086
TN, La Vergne-
Closed Status
-
492 Days Off Market Sorry Charlie 🙁
-
Residential Property Type
-
3 Beds Total Bedrooms
-
3 Baths Full + Half Bathrooms
-
1488 Total Sqft $242/sqft
-
2024 Year Built
-
Mortgage Wizard 3000 Advanced Breakdown
Great news! This charming “Grifton” home has a new and improved price! This thoughtfully designed home emphasizes livability, featuring a modern kitchen with a generous 6′ kitchen island and adjacent dining area perfect for gatherings. The first floor boasts stylish LVP flooring throughout and wooden stairs with open railing that lead up to the second floor where you’ll find the expansive Primary Suite which includes a tiled 5-ft. walk-in shower. This Grifton Home on Homesite #208 will be ready to move-in at the end of August 2024! The inviting neighborhood – Hamlet at Carothers Crossing- offers easy access to I-24 for quick commutes to Nashville, Nolensville, Brentwood, and Murfreesboro. You’ll also be close to top Rutherford County schools, Cane Ridge Ball Park, and Veterans Memorial Park. Don’t miss out—schedule an appointment today to learn more about this home. This new low price reflects our preferred lender incentive.
- Property Type: Residential
- Listing Type: For Sale
- MLS #: 2693102
- Price: $359,990
- Half Bathrooms: 1
- Full Bathrooms: 2
- Square Footage: 1,488 Sqft
- Year Built: 2024
- Office Name: Pulte Homes Tennessee
- Agent Name: Melissa Lugge
- New Construction: Yes
- Property Sub Type: Single Family Residence
- Listing Status: Closed
- Street Number: 193
- Street: Oasis Dr
- City La Vergne
- State TN
- Zipcode 37086
- County Rutherford County, TN
- Subdivision Hamlet at Carothers Crossing
- Longitude: W87° 23' 33.5''
- Latitude: N35° 58' 45.9''
- Directions: From Nashville take I-24 South to Exit 64 for Waldron Rd toward La Vergne. Turn left onto Waldron Road, then turn right onto Carothers Road. Turn left into the community. Straight ahead 0.3 mi. on right: PULTE Homes, 220 Oasis Drive La Vergne 37086.
-
Heating System Central
-
Cooling System Central Air, Electric
-
Basement None
-
Patio Covered, Patio, Porch
-
Parking Garage Faces Rear
-
Utilities Electricity Available, Water Available
-
Flooring Carpet, Tile, Other
-
Interior Features Walk-In Closet(s)
-
Laundry Features Electric Dryer Hookup, Washer Hookup
-
Sewer Public Sewer
-
Dishwasher
-
Microwave
-
Disposal
-
Electric Oven
-
Electric Range
- Elementary School: Rock Springs Elementary
- Middle School: Rock Springs Middle School
- High School: Stewarts Creek High School
- Water Source: Public
- Association Amenities: Sidewalks
- Attached Garage: Yes
- Building Size: 1,488 Sqft
- Construction Materials: Fiber Cement
- Garage: 1 Spaces
- Levels: Two
- On Market Date: August 17th, 2024
- Previous Price: $379,990
- Stories: 2
- Association Fee: $50
- Association Fee Frequency: Monthly
- Association: Yes
- Annual Tax Amount: $2,295
- Co List Agent Full Name: Renee Leftridge, REALTOR®
- Co List Office Name: Pulte Homes Tennessee
- Mls Status: Closed
- Originating System Name: RealTracs
- Special Listing Conditions: Standard
- Modification Timestamp: Aug 22nd, 2025 @ 8:07pm
- Status Change Timestamp: Oct 1st, 2024 @ 9:24pm

MLS Source Origin Disclaimer
The data relating to real estate for sale on this website appears in part through an MLS API system, a voluntary cooperative exchange of property listing data between licensed real estate brokerage firms in which Cribz participates, and is provided by local multiple listing services through a licensing agreement. The originating system name of the MLS provider is shown in the listing information on each listing page. Real estate listings held by brokerage firms other than Cribz contain detailed information about them, including the name of the listing brokers. All information is deemed reliable but not guaranteed and should be independently verified. All properties are subject to prior sale, change, or withdrawal. Neither listing broker(s) nor Cribz shall be responsible for any typographical errors, misinformation, or misprints and shall be held totally harmless.
IDX information is provided exclusively for consumers’ personal non-commercial use, may not be used for any purpose other than to identify prospective properties consumers may be interested in purchasing. The data is deemed reliable but is not guaranteed by MLS GRID, and the use of the MLS GRID Data may be subject to an end user license agreement prescribed by the Member Participant’s applicable MLS, if any, and as amended from time to time.
Based on information submitted to the MLS GRID. All data is obtained from various sources and may not have been verified by broker or MLS GRID. Supplied Open House Information is subject to change without notice. All information should be independently reviewed and verified for accuracy. Properties may or may not be listed by the office/agent presenting the information.
The Digital Millennium Copyright Act of 1998, 17 U.S.C. § 512 (the “DMCA”) provides recourse for copyright owners who believe that material appearing on the Internet infringes their rights under U.S. copyright law. If you believe in good faith that any content or material made available in connection with our website or services infringes your copyright, you (or your agent) may send us a notice requesting that the content or material be removed, or access to it blocked. Notices must be sent in writing by email to the contact page of this website.
The DMCA requires that your notice of alleged copyright infringement include the following information: (1) description of the copyrighted work that is the subject of claimed infringement; (2) description of the alleged infringing content and information sufficient to permit us to locate the content; (3) contact information for you, including your address, telephone number, and email address; (4) a statement by you that you have a good faith belief that the content in the manner complained of is not authorized by the copyright owner, or its agent, or by the operation of any law; (5) a statement by you, signed under penalty of perjury, that the information in the notification is accurate and that you have the authority to enforce the copyrights that are claimed to be infringed; and (6) a physical or electronic signature of the copyright owner or a person authorized to act on the copyright owner’s behalf. Failure to include all of the above information may result in the delay of the processing of your complaint.

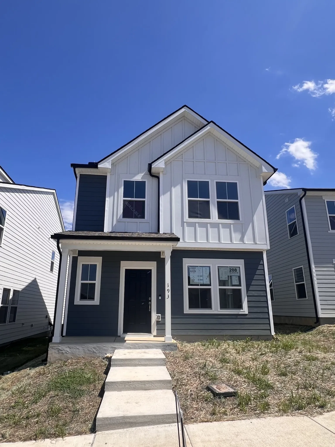
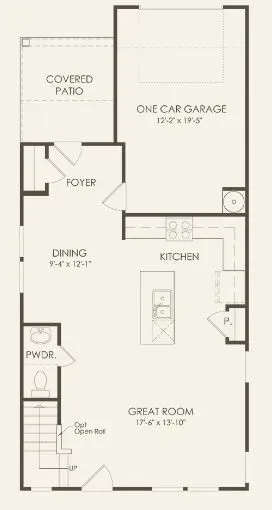
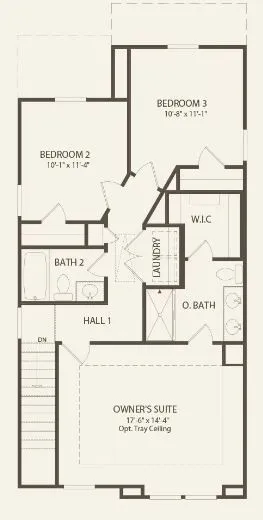
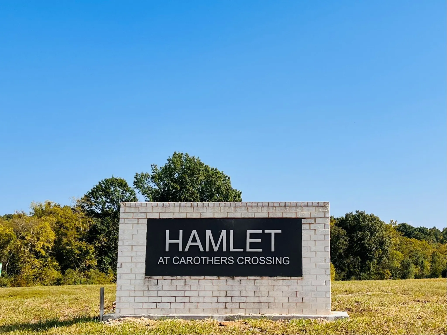
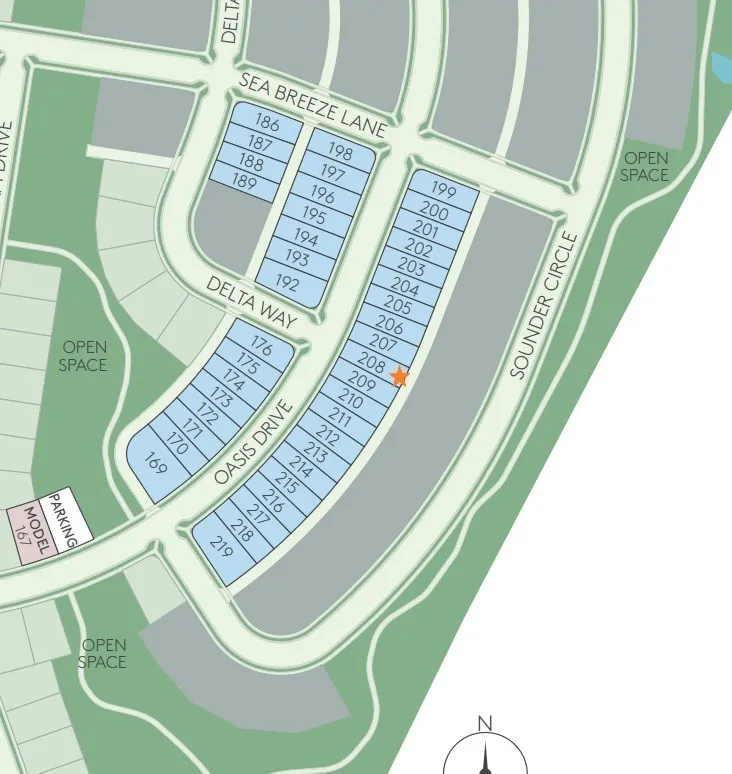
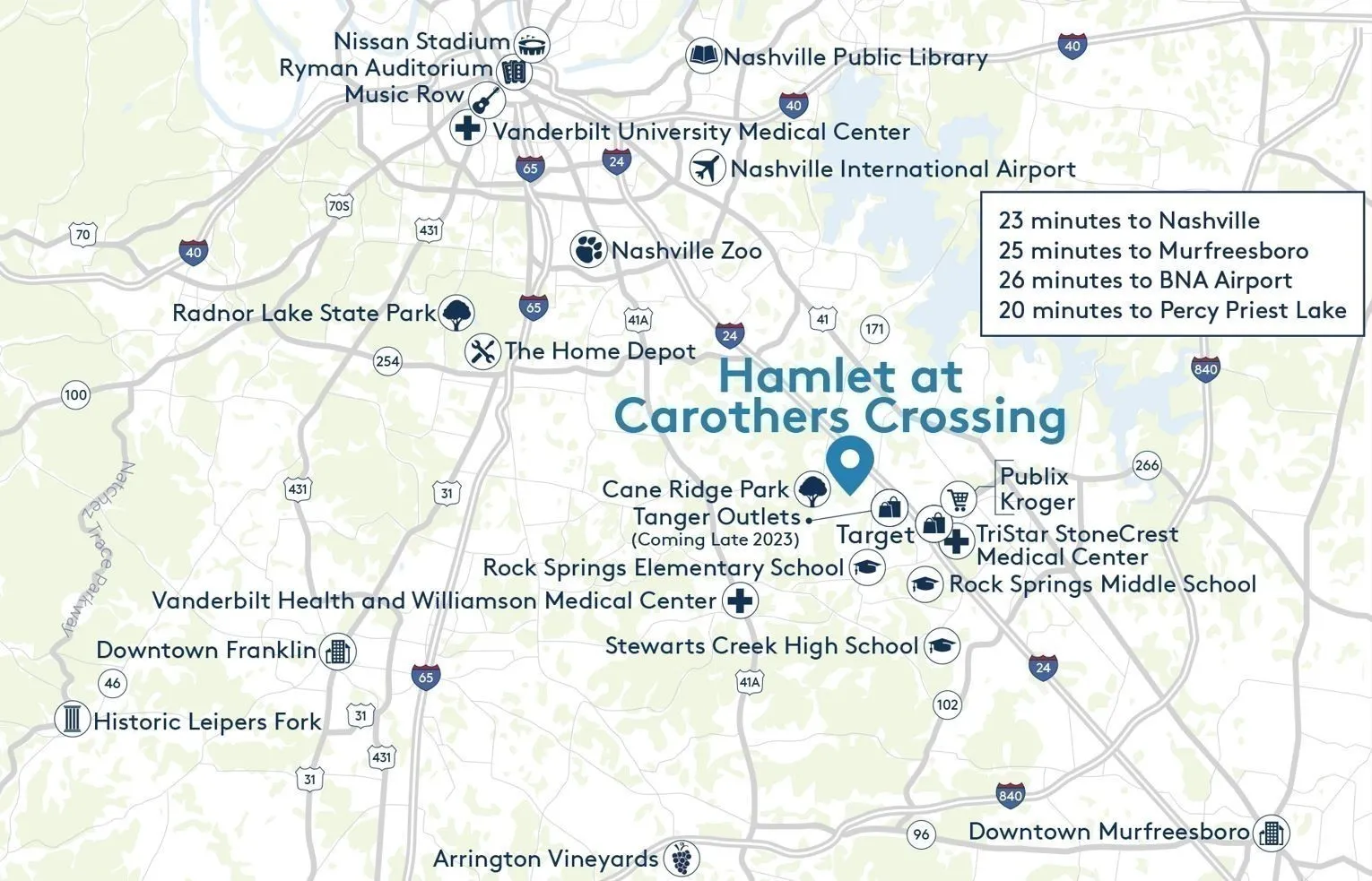
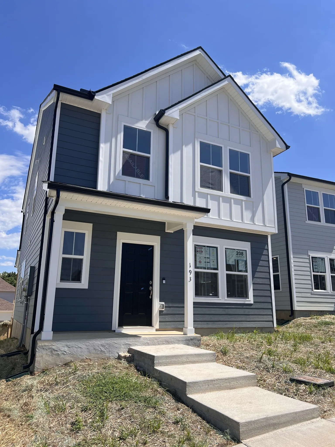
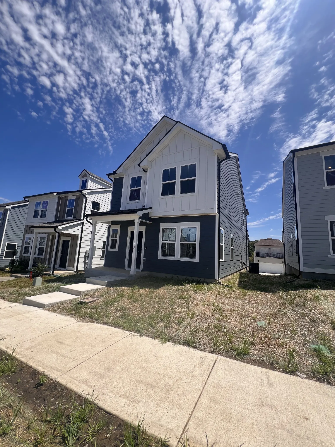
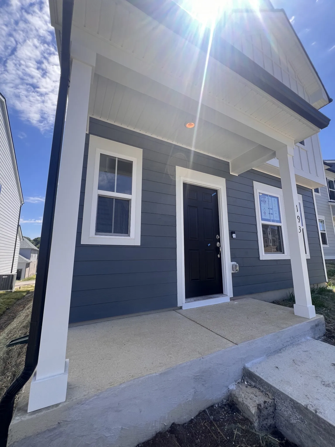
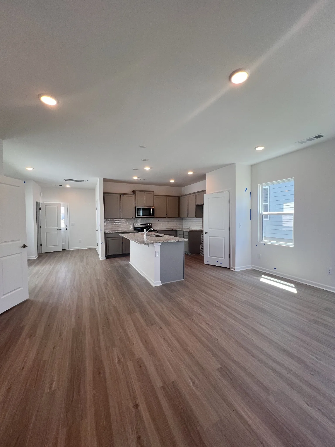
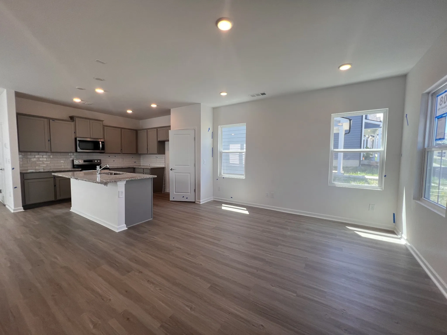
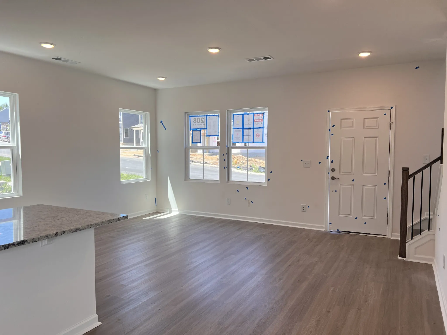
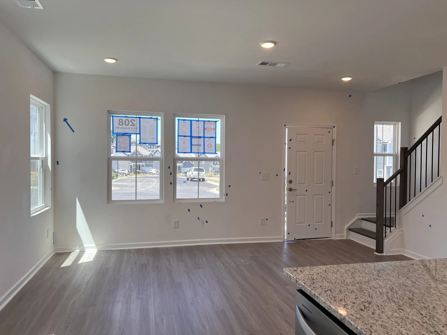
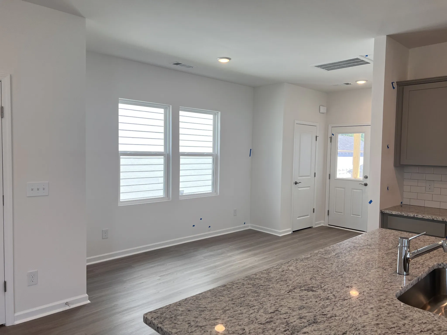
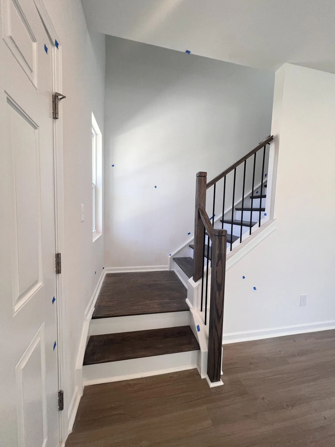
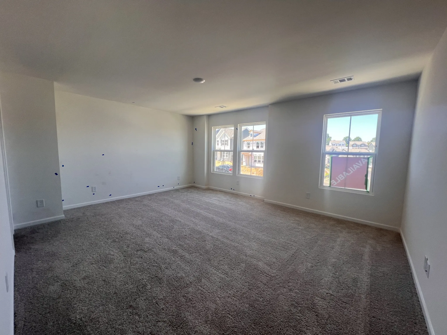
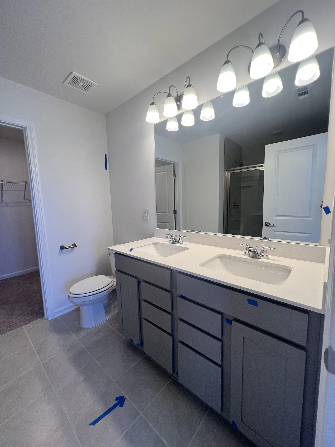
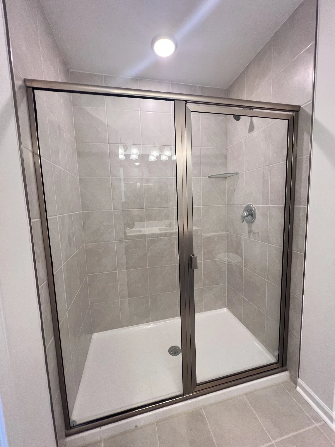
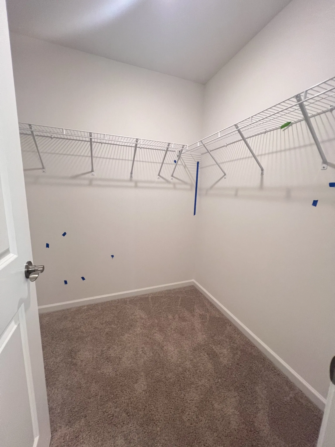
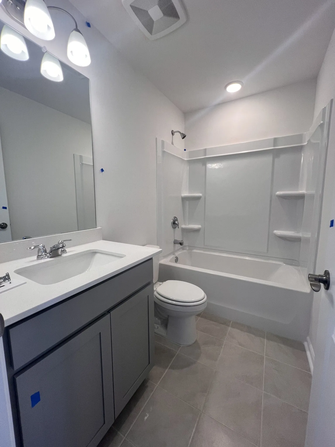
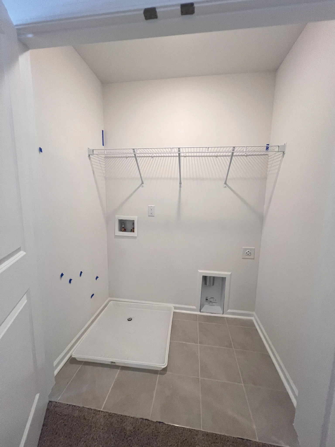
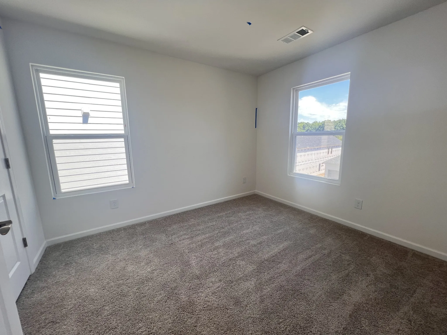
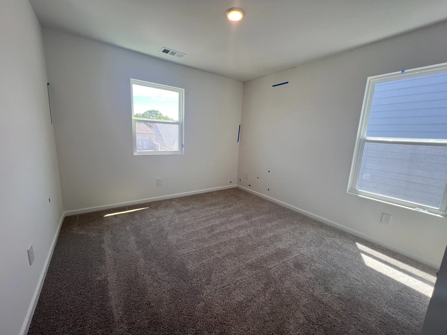
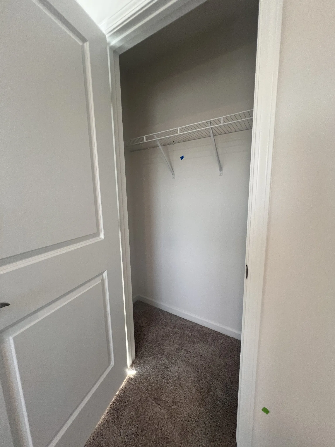
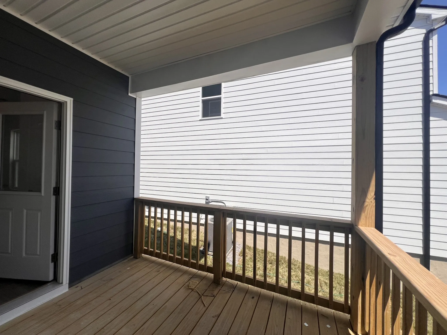
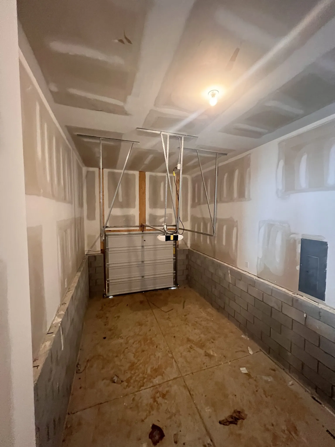

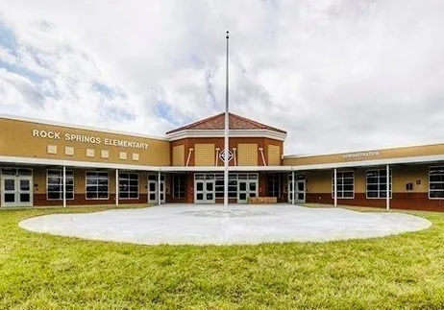


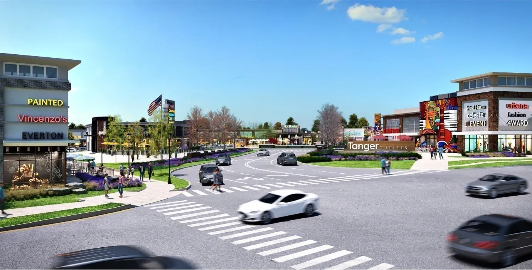

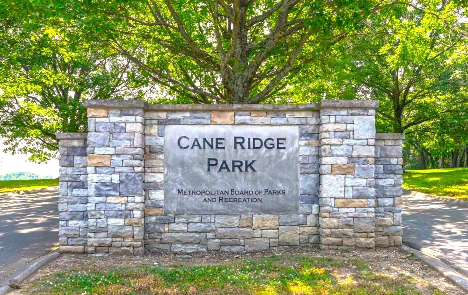
 Homeboy's Advice
Homeboy's Advice