320 Leo Whitley Rd, Lafayette, Tennessee 37083
TN, Lafayette-
Closed Status
-
267 Days Off Market Sorry Charlie 🙁
-
Residential Property Type
-
3 Beds Total Bedrooms
-
2 Baths Full + Half Bathrooms
-
1295 Total Sqft $199/sqft
-
1 Acres Lot/Land Size
-
2024 Year Built
-
Mortgage Wizard 3000 Advanced Breakdown
Move-in Ready with current Price Reduction plus $2500 towards buyers closing costs! VA, FHA, THDA, Rural Home, and Conventional Loan types accepted. Beautiful NEW 3BR, 2Ba split BR Contemporary one level home just 5.8 miles and less than10 minutes to downtown Lafayette. Features include Granite counters, Built-in Microwave and Dishwasher in Kitchen, and a matching cook top Stove. Pet and People friendly Vinyl Plank flooring throughout most of house. Carpet in 2nd and 3rd Bedrooms. Primary Bedroom and Living Room with Ceiling fans. Large Laundry room. Double vanity in Primary BR attached Bath with Walk-in Shower and Oversized Walk-in closet. Split side Hall bath has granite counter and combination tub with shower. Exterior features a Covered Front Porch and a Full length concrete back patio. Taxes not yet assessed.
- Property Type: Residential
- Listing Type: For Sale
- MLS #: 2691031
- Price: $257,500
- View: Valley
- Full Bathrooms: 2
- Square Footage: 1,295 Sqft
- Year Built: 2024
- Lot Area: 1 Acre
- Office Name: Benchmark Realty, LLC
- Agent Name: Mike Smith
- New Construction: Yes
- Property Sub Type: Single Family Residence
- Roof: Shingle
- Listing Status: Closed
- Street Number: 326
- Street: Leo Whitley Rd
- City Lafayette
- State TN
- Zipcode 37083
- County Macon County, TN
- Subdivision Long Fork Subdivision
- Longitude: W86° 3' 52.9''
- Latitude: N36° 30' 43.4''
- Directions: From Hwy 10 intersection in Lafayette, take Hwy 52 East 5.8mi to L Red Boiling Springs Rd. Down hill and turn R on Leo Whitley Road. Uphill entrance to this farm is on the R, just past intersection of Smalling Road at Leo Whitley.
-
Heating System Heat Pump, Central
-
Cooling System Central Air, Electric
-
Basement Crawl Space
-
Patio Patio, Porch
-
Parking Driveway, Concrete
-
Utilities Water Available
-
Architectural Style Contemporary
-
Flooring Vinyl
-
Interior Features Walk-In Closet(s), Primary Bedroom Main Floor, Storage, Ceiling Fan(s), Extra Closets
-
Laundry Features Electric Dryer Hookup, Washer Hookup
-
Sewer Septic Tank
-
Cooktop
-
Electric Oven
- Elementary School: Lafayette Elementary School
- Middle School: Macon County Junior High School
- High School: Macon County High School
- Water Source: Public
- Building Size: 1,295 Sqft
- Construction Materials: Vinyl Siding
- Levels: One
- Lot Features: Rolling Slope, Sloped
- On Market Date: August 12th, 2024
- Previous Price: $279,900
- Stories: 1
- Annual Tax Amount: $1
- Mls Status: Closed
- Originating System Name: RealTracs
- Special Listing Conditions: Standard
- Modification Timestamp: May 16th, 2025 @ 8:36pm
- Status Change Timestamp: May 16th, 2025 @ 8:34pm

MLS Source Origin Disclaimer
The data relating to real estate for sale on this website appears in part through an MLS API system, a voluntary cooperative exchange of property listing data between licensed real estate brokerage firms in which Cribz participates, and is provided by local multiple listing services through a licensing agreement. The originating system name of the MLS provider is shown in the listing information on each listing page. Real estate listings held by brokerage firms other than Cribz contain detailed information about them, including the name of the listing brokers. All information is deemed reliable but not guaranteed and should be independently verified. All properties are subject to prior sale, change, or withdrawal. Neither listing broker(s) nor Cribz shall be responsible for any typographical errors, misinformation, or misprints and shall be held totally harmless.
IDX information is provided exclusively for consumers’ personal non-commercial use, may not be used for any purpose other than to identify prospective properties consumers may be interested in purchasing. The data is deemed reliable but is not guaranteed by MLS GRID, and the use of the MLS GRID Data may be subject to an end user license agreement prescribed by the Member Participant’s applicable MLS, if any, and as amended from time to time.
Based on information submitted to the MLS GRID. All data is obtained from various sources and may not have been verified by broker or MLS GRID. Supplied Open House Information is subject to change without notice. All information should be independently reviewed and verified for accuracy. Properties may or may not be listed by the office/agent presenting the information.
The Digital Millennium Copyright Act of 1998, 17 U.S.C. § 512 (the “DMCA”) provides recourse for copyright owners who believe that material appearing on the Internet infringes their rights under U.S. copyright law. If you believe in good faith that any content or material made available in connection with our website or services infringes your copyright, you (or your agent) may send us a notice requesting that the content or material be removed, or access to it blocked. Notices must be sent in writing by email to the contact page of this website.
The DMCA requires that your notice of alleged copyright infringement include the following information: (1) description of the copyrighted work that is the subject of claimed infringement; (2) description of the alleged infringing content and information sufficient to permit us to locate the content; (3) contact information for you, including your address, telephone number, and email address; (4) a statement by you that you have a good faith belief that the content in the manner complained of is not authorized by the copyright owner, or its agent, or by the operation of any law; (5) a statement by you, signed under penalty of perjury, that the information in the notification is accurate and that you have the authority to enforce the copyrights that are claimed to be infringed; and (6) a physical or electronic signature of the copyright owner or a person authorized to act on the copyright owner’s behalf. Failure to include all of the above information may result in the delay of the processing of your complaint.

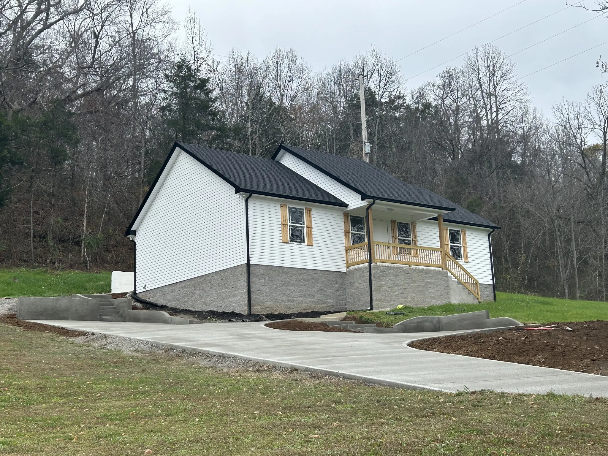

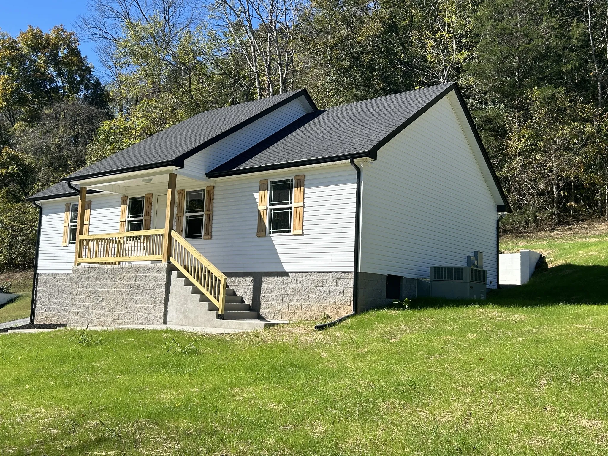
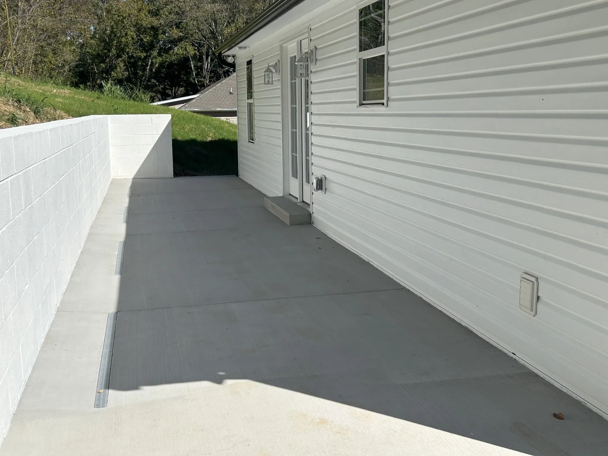
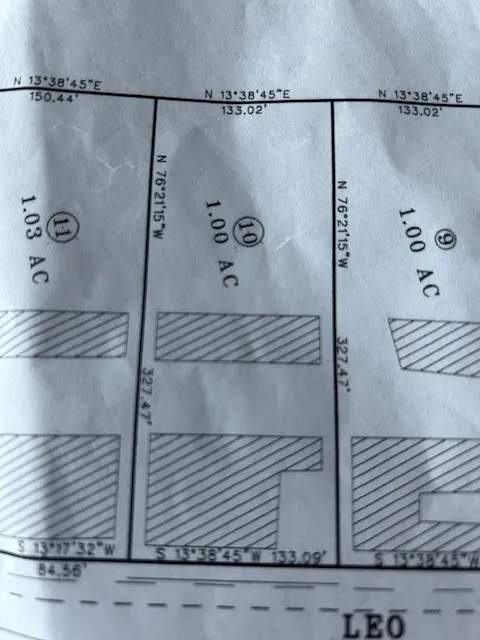
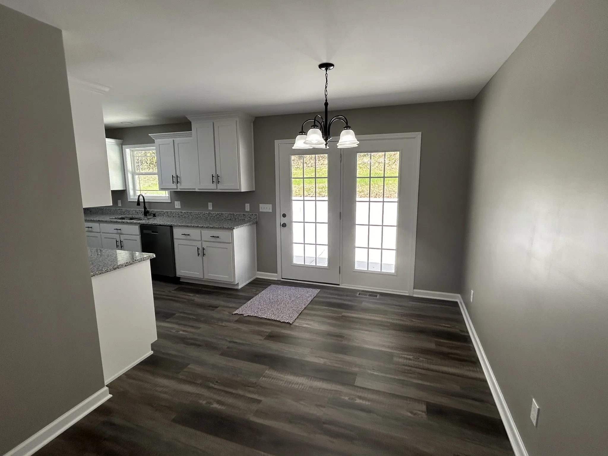
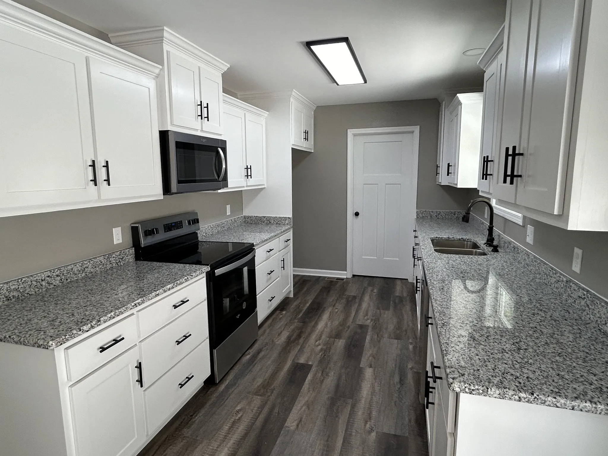

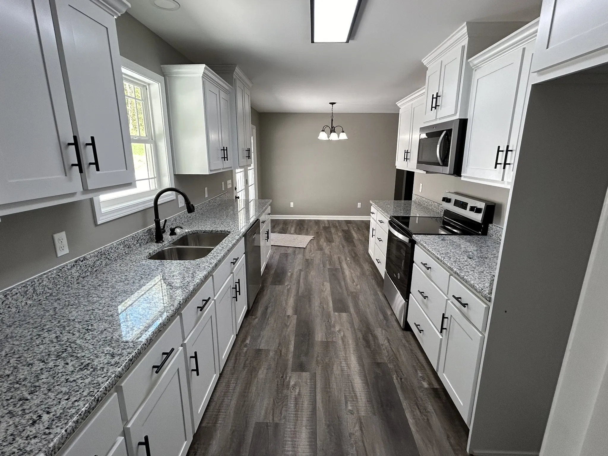


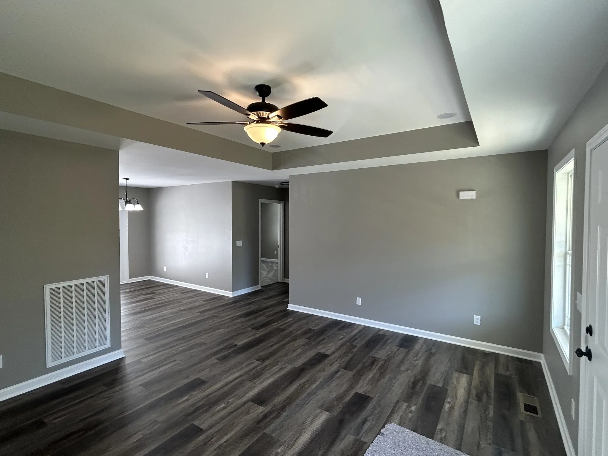

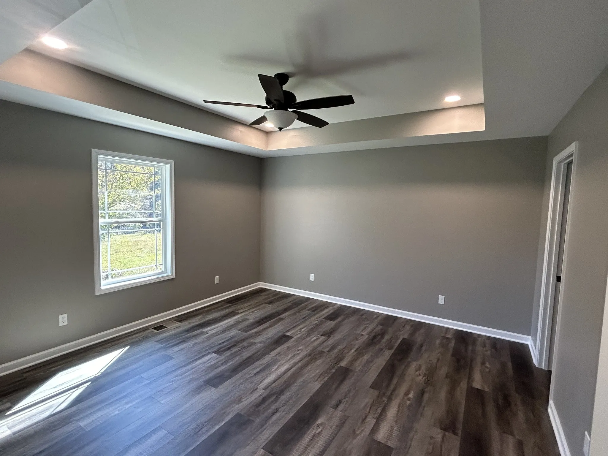
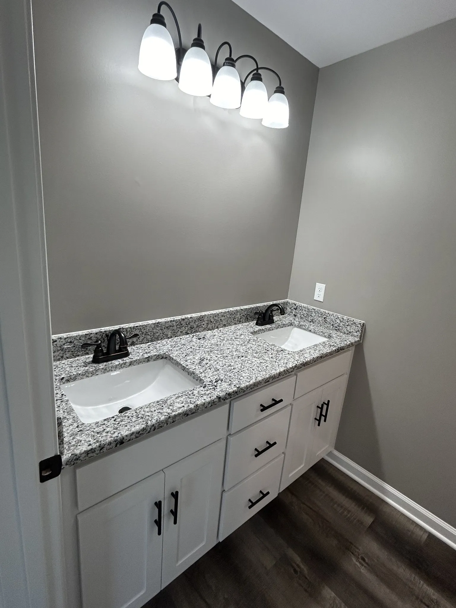

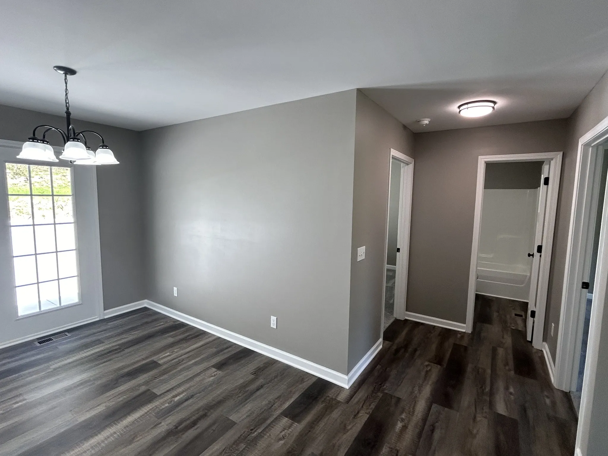
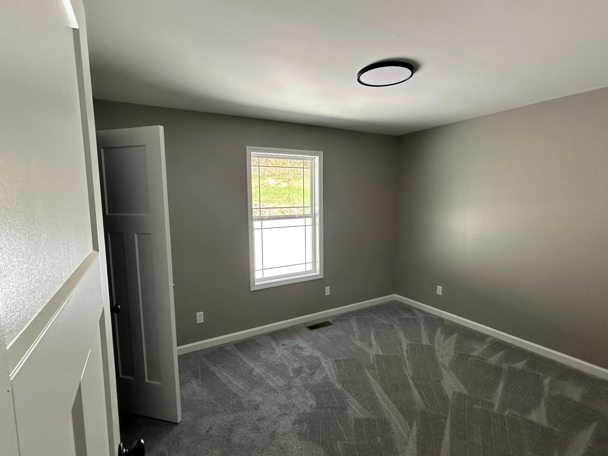
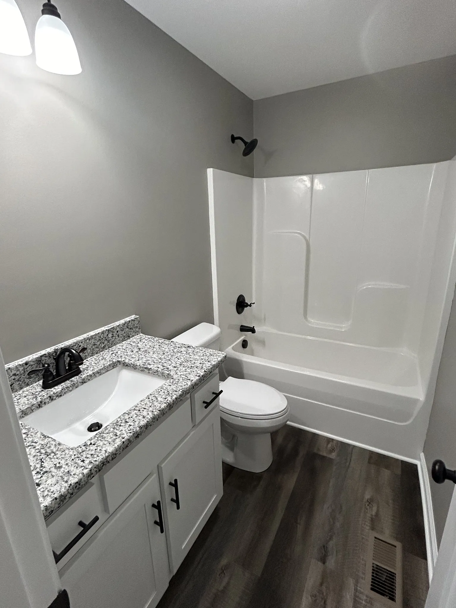
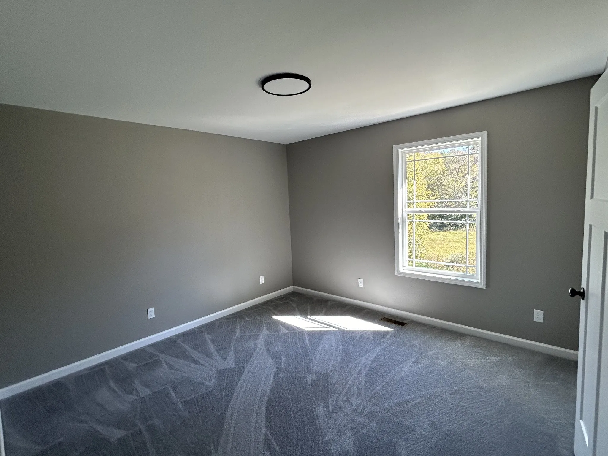
 Homeboy's Advice
Homeboy's Advice